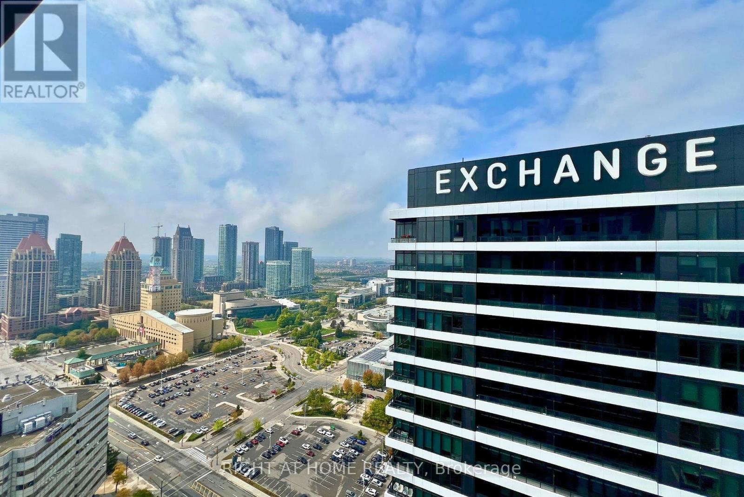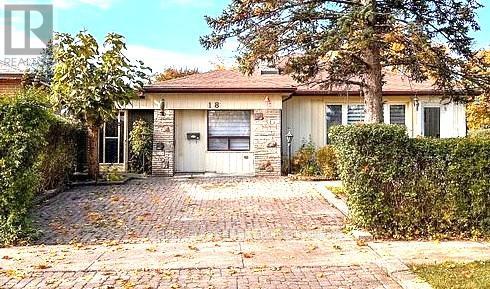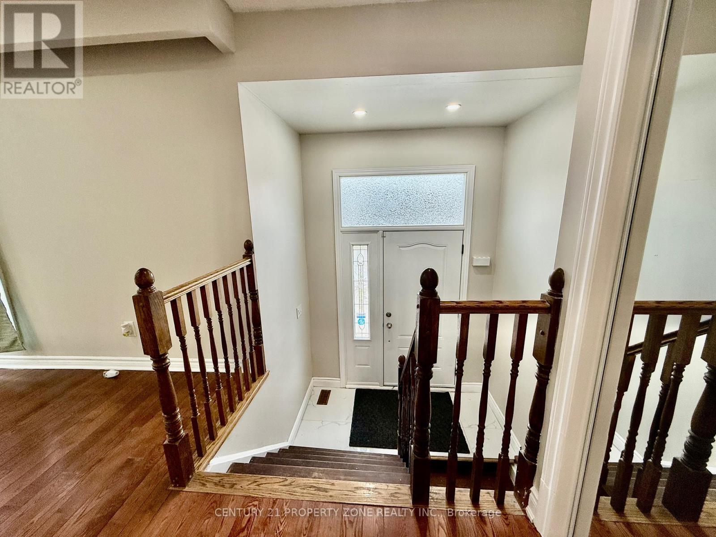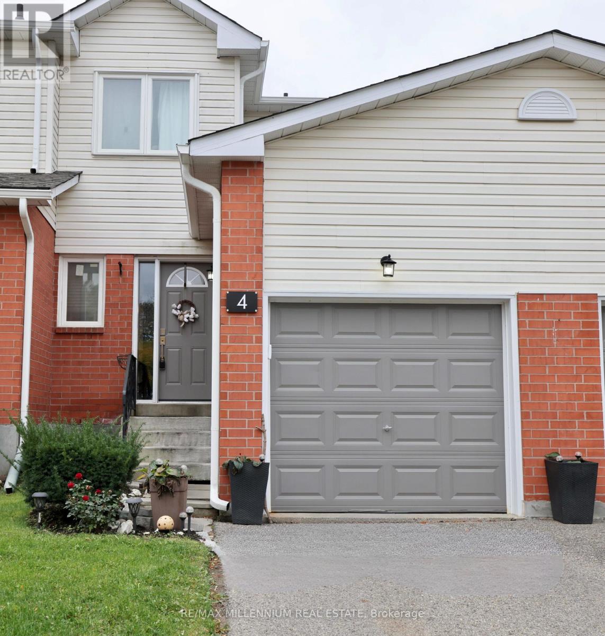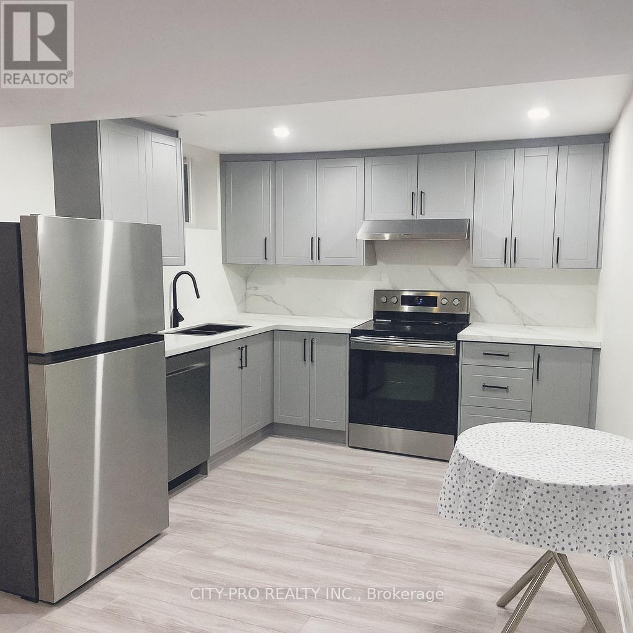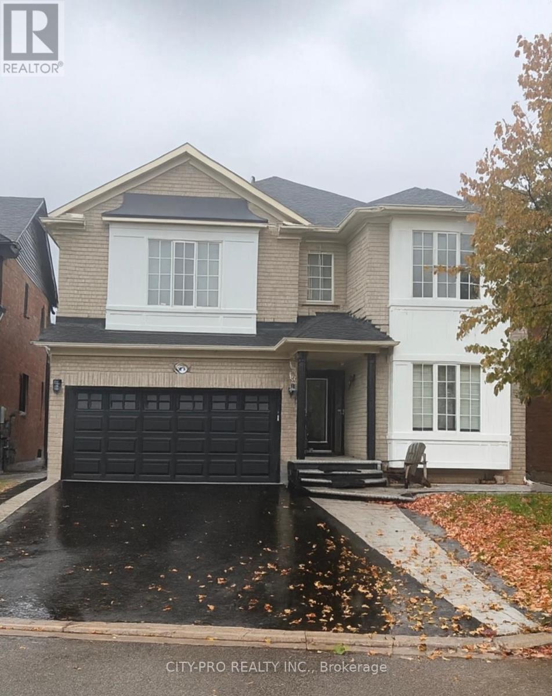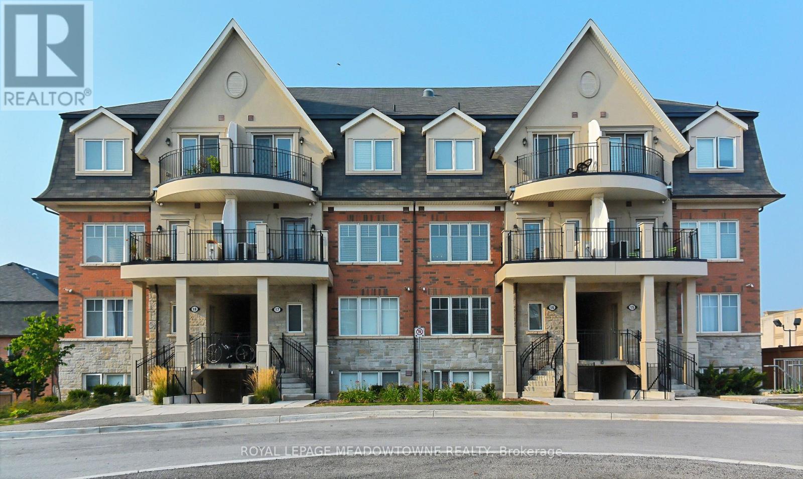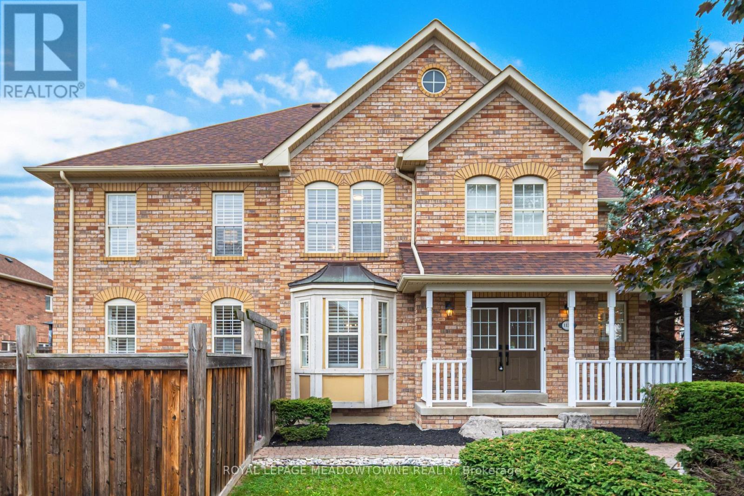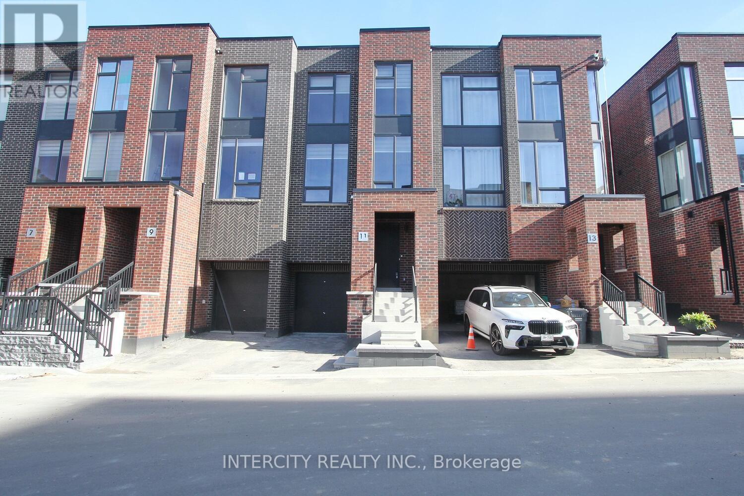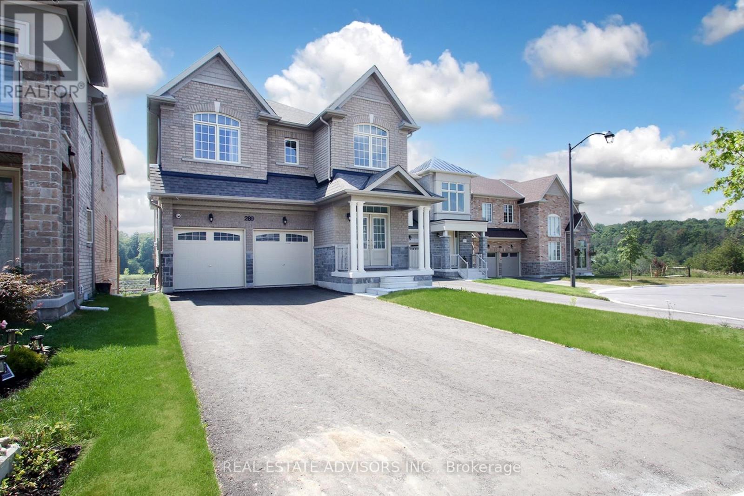3008 - 4015 The Exchange
Mississauga, Ontario
Brand New 1+Flex Condo At Exchange District in Downtown Mississauga! This 575 Sq. Ft. Unit Boasts 9-Ft Ceilings, Stylish Laminate Flooring, Sleek Quartz Countertops, Built-In Appliances, And Extended Cabinetry For Extra Storage. The Spacious Den Is Perfect For A Home Office. Enjoy Stunning Sunset with the west views. Prime Location, Just Steps To Transit, Square one shopping centre , GO ,Viva & Peel Transit, Hwys & 407, Shopping, Dining, And More! (id:60365)
18 Furness Crescent
Toronto, Ontario
Beautiful and charming detached bungalow located in a great family-friendly area across from Colony Park. The home features three bedrooms on the main floor and three additional bedrooms in the finished basement with a separate entrance, making it perfect for a growing family or anyone looking for extra income potential. Enjoy a bright open-concept living and dining area, an updated kitchen with a cozy eat-in space, and a mix of hardwood and laminate flooring throughout. The property sits on a premium corner lot with a double driveway, interlock walkways, and beautiful landscaping. Conveniently close to schools, parks, shopping, and transit. (id:60365)
41 Crosswood Lane
Brampton, Ontario
Beautiful & Bright, Semi Detached With Large Living Combine with Dining Room ,Three SpaciousBedrooms ,Kitchen With upgraded Flooring & Shaker Style Kitchen Cabinets, Glass Backsplash ,Upgraded Bathroom No Carpet In House, Lots of Pot Lights. Just A Few Minutes From Top RatedPublic & Catholic Schools, Daycare, Groceries Central Peel Secondary School, Parks, WilliamOsler Hospital And Go Station. Close To Places Of Worship & Shopping (id:60365)
12 - 5056 New Street
Burlington, Ontario
Welcome to elegant living in this stunning fully renovated bungaloft townhome, ideally located in the heart of South Burlington. Set well back off the street, this bright and quiet home has been thoughtfully designed with Premium finishes and offers exquisite style, a step above the rest! The main floor features an open concept layout and hardwood throughout with separate DR for formal entertaining! The Kitchen with breakfast bar, has been completely updated including European Appliances, quartz countertops, maximum counter space and clean lines. The large living room with gas fireplace fits all your entertaining needs, witheasy access to a private, low-maintenance backyard patio oasis, for enjoying quiet evenings outdoors in the hot tub! The spacious primary suite is located just off the LR with a beautifully appointed ensuite and walk/in closet, offering the ease of main-level living. The Upper-level loft provides a home office w skylight, 2 additional bedrooms and large 4pc bathroom, perfect for growing kids privacy. The well organized fully finished lower level completes your wish list, offering a 2nd Den/study, walk/in closet/storage room, and large Rec room with built-in murphy bed for additional sleeping area. A fully finished large laundry room with 2 nd fridge for entertaining holidays and more pantry storage. With exterior maintenance taken care of, you'll l have more time to focus on what matters most. Whether you're a downsizer or seeking the perfect multi-generational setup, this home offers unmatched versatility and comfort. Walking distance to groceries, restaurants, dental, pharmacy, doctors, physio, gym, hair salons/barber, LCBO, GO train, and more! (id:60365)
4 Stewart Maclaren Road
Halton Hills, Ontario
Welcome to this charming 3-bedroom townhouse in the heart of Georgetown, ideally located near Maple Avenue and Stewart MacLaren.The main floor features an open-concept living and dining area, a spacious kitchen, and a walk-out to a cozy patio, perfect for BBQs and relaxing outdoors. Upstairs, you'll find three generously sized bedrooms filled with natural light from large windows. The unfinished basement offers endless potential for customization.Nestled in a family-friendly neighbourhood, this home is close to top-rated schools, parks, and a variety of local amenities, offering the perfect blend of comfort and convenience. (id:60365)
85 Bonistel Crescent
Brampton, Ontario
Brand-New 2-Bedroom Legal Walk-Up Basement Apartment - Brampton (Sandalwood & Chinguacousy Area)move into this brand-new, modern 2-bedroom walk-up basement apartment built in 2025! Bright, spacious, and thoughtfully designed, this suite offers contemporary finishes and comfortable living in a quiet, family-friendly neighbourhood. Featuring an open-concept layout, high ceilings, large above-grade windows, and pot lights throughout - every room feels airy and inviting. The modern kitchen boasts quartz countertops, a stylish backsplash, and ample cabinetry. Includes two bedrooms (one with walk-in closet), a four-piece bath with quartz vanity, and private ensuite laundry for added convenience. Enjoy your own separate walk-up entrance with covered stairs and railing, perfect for all-season access. One parking space included (second spot optional for fee). Close to top-rated schools, parks, shopping, and transit. Ideal for professionals or small families seeking a clean, new, and move-in-ready home.Legal basement apartment for rent only (Upper-level not included. Tenant pays 30% utilities - Neat, no pets (preferred) no smoking, freshly painted, and move-in ready *Some pictures are virtually staged. (id:60365)
85 Bonistel Crescent
Brampton, Ontario
Luxury 5 Bedroom Renovated Detached Home (Sandalwood & Chinguacousy Area). Welcome to this beautifully upgraded and impeccably maintained home in a quiet, family-friendly neighbourhood. Perfect for families or professionals seeking space, style, and comfort! Main Features:Bright open-concept layout with 9-ft ceilings (main), pot lights, and hardwood flooring throughout - no carpet anywhere! The 2023 gourmet kitchen offers quartz countertops, modern cabinetry, stylish backsplash, large pantry, and newer stainless-steel appliances including a gas stove - ideal for cooking lovers. Living, dining, and eat-in kitchen areas feature large windows for abundant natural light and a warm family feel. Renovated Washrooms (2025): Spa-inspired bathrooms with premium finishes. The primary ensuite boasts wall-to-wall tiles, a large glass shower, standalone tub, double quartz vanity, and LED mirrors with lighting, Bluetooth, and anti-fog mirror features. Second full washroom with glass shower and double quartz vanity. Convenient main-floor powder room for guests. Bedrooms: Spacious primary bedroom with walk-in closet + built-in closet. Oversized 2nd bedroom with two built-in closets, plus two additional bright bedrooms perfect for kids, guests, or a home office. Functional Spaces:Main-floor laundry with direct garage access. Extra hallway closets on both floors for added storage. Roof shingles upgraded in 2024. Outdoor Highlights: Elegant stamped concrete driveway and walkway, concrete all around, and a large backyard with concrete patio & garden shed - great for entertaining or family gatherings. Parking for 4 cars (2 garage + 2 driveway). Prime Location:Located on a quiet, family-oriented street close to top schools, parks, shopping, public transit, and major amenities. Easy access to Sandalwood Pkwy & Chinguacousy Rd. Tenant pays 70% utilities, no pets no smoking, freshly painted, and move-in ready! (id:60365)
Basement - 1036 Yates Drive
Milton, Ontario
This is a great 1 bedroom basement unit with an open concept layout. Situated in an Excellent Family Neighbourhood. AAA Tenants. 1 Parking Available for tenant. Powder Room for Guests. (id:60365)
1704 - 2420 Baronwood Drive
Oakville, Ontario
Welcome to this 2-bedroom, 3-bathroom stacked townhome boasting over 1,170 sqft of thoughtfully designed living space in one of North Oakville's most sought-after neighbourhoods. This stylish and functional home combines modern comfort with timeless finishes, offering a truly move-in-ready experience. Step inside to discover a bright, open-concept living and dining area featuring laminate floors, large windows, and a white kitchen with stainless steel appliances, breakfast bar, double sink, and ample cabinet and counter space - ideal for everyday living and entertaining alike. A convenient main floor laundry and powder room adds to the home's practicality. Upstairs, find two comfortable bedrooms, each offering privacy and space. The primary suite features a full ensuite bath and his-and-hers closets, while the second bedroom is served by another full bathroom - perfect for guests, family, or a home office setup. Head up to the third-floor private rooftop terrace - your own outdoor oasis with a BBQ gas line and separate enclosed storage area. Perfect for relaxing, entertaining, or enjoying warm summer evenings under the stars. Located minutes from QEW, 403, 407, downtown Oakville, top-rated golf courses, and Bronte Creek Provincial Park, this property offers a perfect blend of urban convenience and outdoor living. This modern North Oakville townhome is the perfect place to call home. (id:60365)
1137 Meadowgrove Court
Mississauga, Ontario
Welcome to beautiful Old Meadowvale Village - one of Mississauga's most desirable locations! This bright and spacious Freshly Painted Home in 2025, All New Electrical Light Fixtures, All New Decor Plugs and Switches Compliment This Three bedroom home sitting on a professionally landscaped inside corner lot and located on a child safe Court. Some of the Grand features include an impressive 18-ft open-to-above foyer. Enjoy a modern kitchen with stainless steel appliances and a gas stove, Sun Filled Breakfast Area With A Walkout to a huge deck perfect for entertaining. The professionally finished basement offers even more living space. Conveniently located just minutes to Hwy 401/407, parks, schools, transit, and all amenities. Roof (2017). This home has so much to offer - don't miss it! (id:60365)
11 Desiree Place
Caledon, Ontario
Legal Secondary Suite on the main floor with a full kitchen and 4-piece ensuite, completed with city permits. Ideal for a nanny suite extended family or as an income-generating rental. This stunning, never-lived-in townhome features soaring 10-foot ceilings on every floor and elegant hardwood flooring throughout. Fully upgraded with premium finishes and high-end materials, it offers both luxury and functionality. The property originally closed last year, but shortly after occupancy, a rooftop fire occurred in the adjacent unit. To contain the fire, the fire department accessed this home's roof, leading to water damage. The house has since been fully renovated with permits and is now restored to like-new condition. Move-in ready, this home combines comfort, style, and strong investment potential all in one. (id:60365)
289 Ben Sinclair Avenue
East Gwillimbury, Ontario
Stunning 5-Bedroom Home on Quiet Crescent | 2500+ Sq.Ft. | Ravine Lot with Pond & Walkout Basement! This spacious, beautifully designed home is nestled on a quiet crescent in a family-friendly neighbourhood. Features include 5 generously sized bedrooms4 with direct access to washroomsideal for growing families. The primary suite is a true retreat with a spa-like 5-pc ensuite featuring a soaker tub, glass shower & double sinks. Backing onto a scenic pond with walkout basement, this home offers peace and privacy. Close to top-rated schools, parks, trails, Costco, golf, Hwy 404, East Gwillimbury GO & future Bradford Bypass. Perfect for families & commuters alike! (id:60365)

