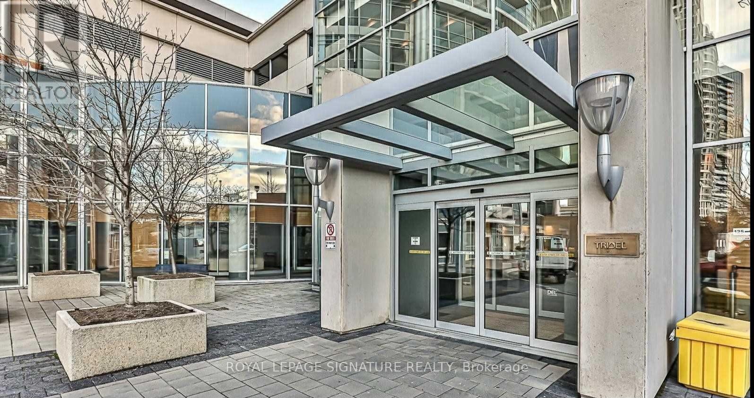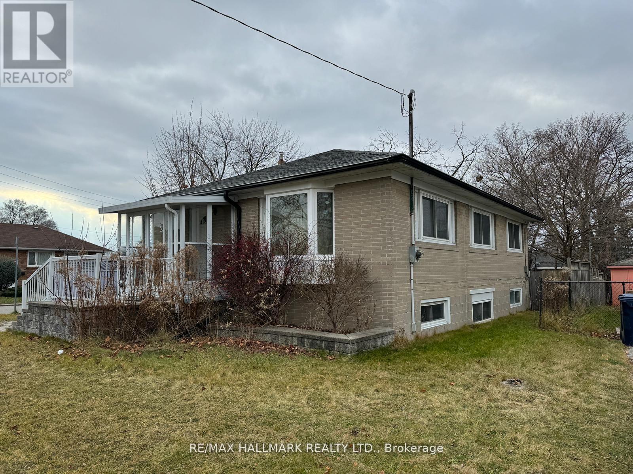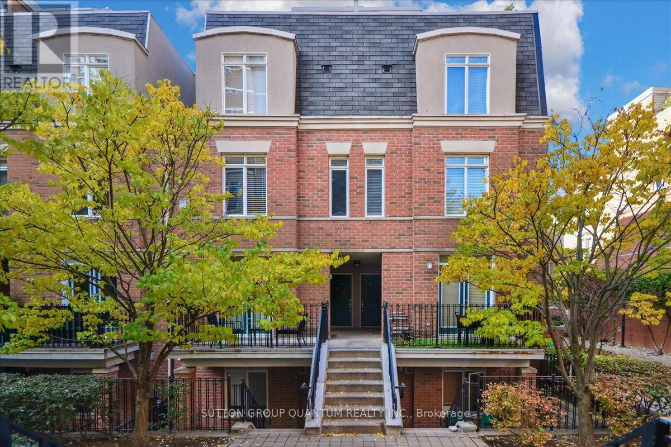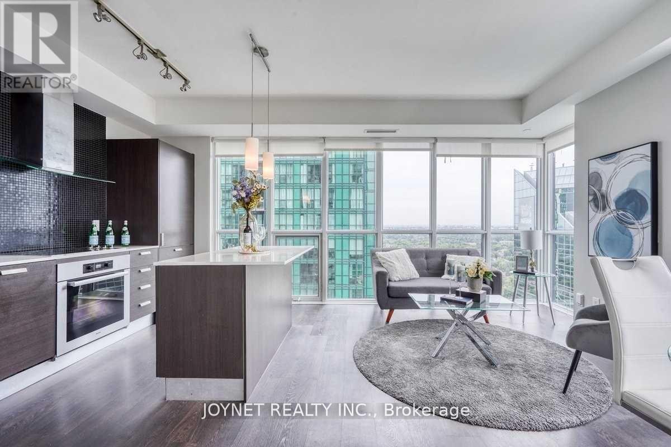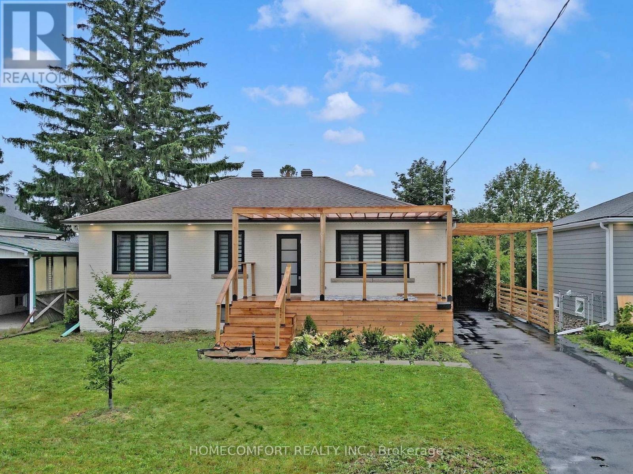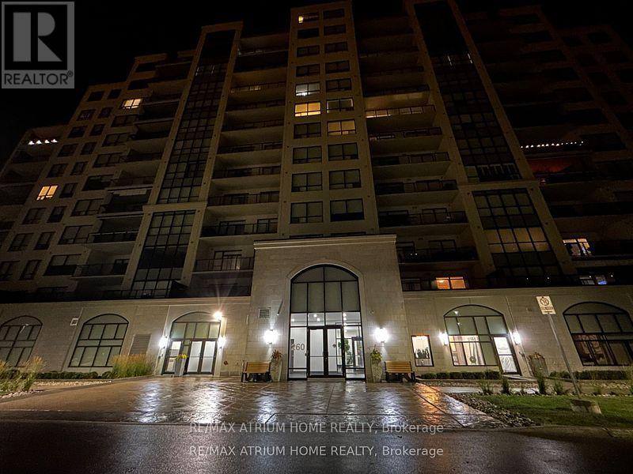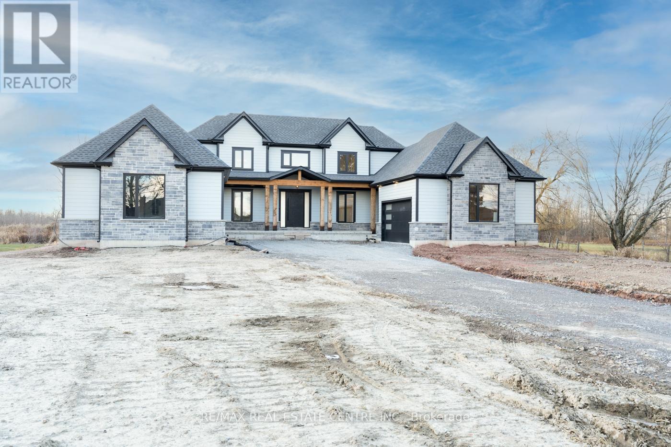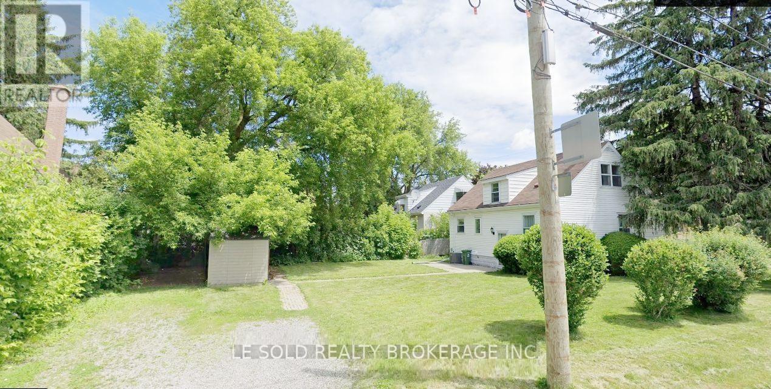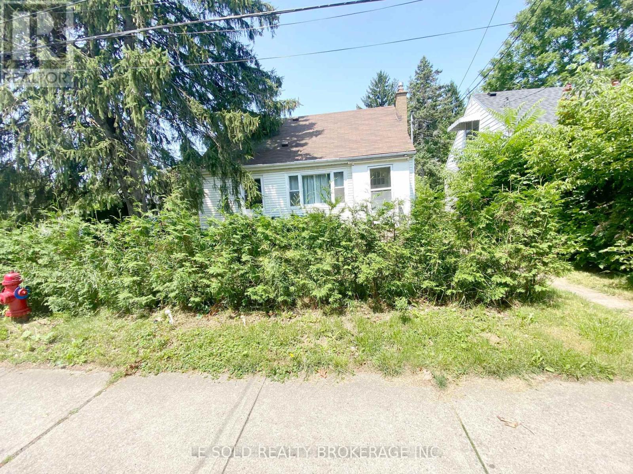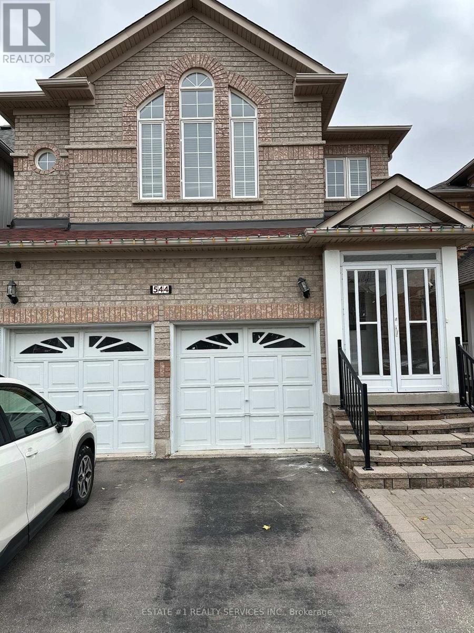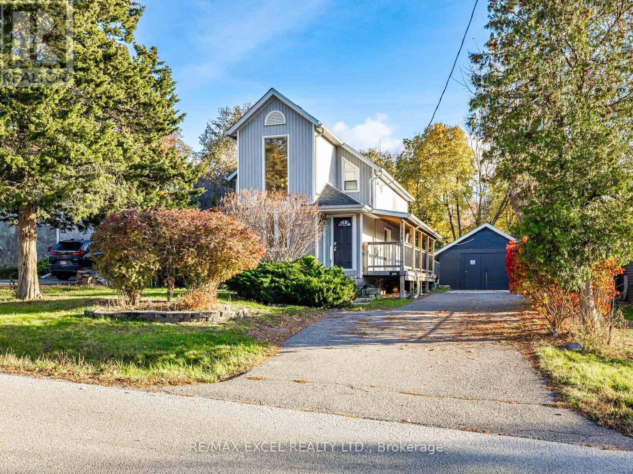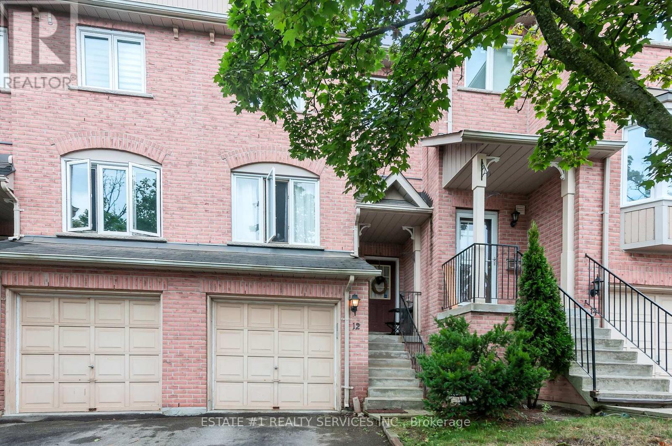2301 - 125 Village Green Square
Toronto, Ontario
Luxury Condo In Prime Agincourt Location. Modern & Sleek. Nice Layout With an Open Concept. Large Living/Dining Space. Nice Bedroom W/Access To Bathroom. Amazing Views! Bedroom Balcony & Living Room Balcony. Million Dollar Amenities Include: 24Hr Concierge, Indoor Pool, Sauna, Movie Theater, Gym, Yoga/Dance Studio, Billiards, rooftop terrace, Guest Suites, Billiards Room, Fitness & Recreation Center & Visitors Parking. Nice, Clear Views. Top Notch Location With Great Parks & Trails! Minutes to Hwy 401, DVP, Kennedy Commons Plaza, Scarborough Town Centre, Agincourt Mall, TTC, and GO Transit. Residents have convenient access to transit, including bus routes and the Midland subway station. The Midland subway station (eastbound platform) is about a 10-minute walk. (id:60365)
Bsmt - 2 Kootenay Crescent
Toronto, Ontario
Excellent location Beautifully Maintained 3 Bedroom Basement Apartment With Separate Entrance For Rent . close to all Amenities specially TTC . Tenant pays 40 % of Utilities. (id:60365)
378 - 415 Jarvis Street
Toronto, Ontario
A Rare Find in the Heart of Downtown Toronto. Discover The Central at 415 Jarvis Street - a quiet, contemporary townhome community tucked away in one of downtown Toronto's most vibrant neighbourhoods. This beautifully updated 2-bedroom, 2-bath home, complete with owned underground parking and a storage locker is the only townhome in C08 offering this combination of features under $590K!. Thoughtfully designed and completely turnkey, this bright, spacious residence offers one of the largest layouts in the complex (approx. 850 sq. ft. + 215 sq. ft. private rooftop terrace with incredible skyline views). The modern kitchen features stainless steel appliances, tiled backsplash, sleek countertops, and full-sized cabinetry - perfect for everyday cooking or weekend entertaining. Freshly painted and showcasing newer flooring and updated bathrooms, the home's warm, contemporary aesthetic creates an inviting space that feels immediately like home. Enjoy cozy evenings indoors or step up to your private rooftop terrace for barbecues, evening cocktails, or quiet moments overlooking the city skyline - complete with a direct gas hookup and no worries of ever running out of gas. With two generous bedrooms, a rare main-floor bathroom, and smartly upgraded finishes throughout, this home is the perfect balance of downtown energy and tranquil comfort. Located steps from Church Street Village, Yonge Street, Toronto Metropolitan University, the Financial District, and TTC/Subway access, this address places you in the centre of it all - yet just removed enough to enjoy peace and privacy. A truly rare opportunity to own a move-in-ready townhome in downtown Toronto at an unbeatable value. (id:60365)
2807 - 9 Bogert Avenue
Toronto, Ontario
Located in the highly desirable North York area at Yonge and Sheppard. This luxurious, bright, and spacious 2-bedroom + 1 den unit offers 2 full bathrooms and a breathtaking northwest view. The open-concept layout includes a private balcony, with luxurious 9 Ft Ceilings and flooding it with natural light. Finished with high-end luxury touches, it features integrated appliances, sleek interior doors, and glass-enclosed showers. Residents can enjoy a range of amenities, including an indoor pool, gym, party and billiard rooms, and 24/7 concierge services. Convenient in-building access to the TTC subway, food court, Food Basics and LCBO. (id:60365)
270 Brighton Avenue
Toronto, Ontario
Welcome to 270 Brighton Ave - an exceptional opportunity to own a fully renovated and elegantly appointed 3 + 2 bedroom bungalow in the prestigious Bathurst Manor community. Thoughtfully modernized with today's discerning homeowner in mind, this residence showcases a brand-new open-concept kitchen with striking quartz countertops, designer diagonal cabinetry, and sophisticated finishes throughout.The home features a separate walk-up basement with a private entrance, seamlessly designed for multi-generational living or premium rental income. Currently leased at $6,670/month, this property offers strong, reliable cash flow and excellent investment potential. Nestled on a beautiful lot surrounded by luxury new builds, this property presents tremendous future development possibilities - whether you choose to build your dream estate or enjoy the comfort and elegance of the existing home.Ideally located steps from transit and the subway, top-rated public and private schools, vibrant shopping, and community amenities. Walking distance to CHAT private school, making it perfect for families seeking a top-tier educational environment. This residence combines timeless elegance, modern comfort, and investment upside in one outstanding offering. (id:60365)
304 - 260 Villagewalk Boulevard
London North, Ontario
Welcome to Village North II A Premier Tricar Residence in Northwest London! Step into this beautifully designed 2-bedroom, 2-bathroom condo, complete with a versatile den or home office. The open-concept layout offers an ideal space for both everyday living and entertaining. At the heart of the home, the chef-inspired kitchen boasts a stunning waterfall island, custom cabinetry, built-in shelving, and seamlessly flows into the spacious living area with a cozy fireplace.The luxurious primary suite features a 5-piece ensuite bathroom and an oversized walk-in closet. Custom window coverings add a touch of elegance throughout the unit. Enjoy resort-style living with exceptional building amenities, including an indoor pool, state-of-the-art fitness centre, golf simulator, ping pong tables, theatre room, and a stylish party room. Don't miss your opportunity to live in one of Londons most desirable communitiesVillage North II. (id:60365)
256 Mountain Road
Grimsby, Ontario
Exquisite 2-Acre Estate in Niagara Wine Country ?? Experience true luxury living in this remarkable 2-acre estate offering over 5,000 sq. ft. of meticulously finished space. Set on one of Niagara's most prestigious estate streets, this home blends sophistication, privacy, and modern comfort. Located just minutes from downtown Grimsby and the QEW, it's surrounded by award-winning wineries and breathtaking sunset views. Step inside to a beautifully designed main level where elegance meets function. The gourmet chef's kitchen features premium quartz counters, a six-burner Dacor gas range, Sub-Zero fridge, Jenn-Air built-in coffee station, hidden range hood, and a full butler's pantry with added prep space. The main-floor primary suite is a private retreat with a cozy fireplace, custom closets, and a spa-like ensuite boasting heated floors and a smart toilet. The level also includes a home office, powder room (with heated floors and smart toilet), full laundry, and a custom pet wash station. Upstairs, three spacious bedrooms each have private ensuites, one also with heated floors and a smart toilet. The fully finished lower level offers a private entrance from the garage, ideal for in-laws or extended family. It includes a second kitchen with gas stove, electric fireplace, two large bedrooms with custom closets, a bath with heated floors and smart toilet, cold room, second laundry, and its own electrical panel. Outside, a long driveway fits 10+ vehicles and leads to a 4-car garage with EV charging and hoist-ready footings-perfect for any car enthusiast. A rare opportunity to own an extraordinary lifestyle in the heart of Niagara's wine country. (id:60365)
Bsmt - 112 Leland Street
Hamilton, Ontario
This Is For The Basement Only. Detached House Basement Unit. With Private Entrance. Private Laundry. One 3pcs Bathroom. Great Location In Hamilton, Just Steps To McMaster University, Surrounding Amenities: Alexander Park, Bus Routes, Place Of Worship, Schools, And More, Enjoy Your Convenient Life. 1 Driveway Parking Included. Suitable For Students. Tenant Bear 30% of Total Utilities (Water, Heat, Hydro & Internet/WiFi). Tenant Responsible For Backyard Snow Removal And Lawn Cutting. Move In Date: Dec 1, 2025. (id:60365)
1st Floor Room - 112 Leland Street
Hamilton, Ontario
For First Floor One Bedroom Only. Bright And Spacious Bedroom With Closet. Share A 4pcs Bathroom With Another First Floor Roommate. Share Living, Kitchen, Dining & Laundry with 3 Boy Roommates. Great Location In Hamilton, Just Steps To McMaster University, Surrounding Amenities: Alexander Park, Bus Routes, Place Of Worship, Schools, Fortinos Supermarket And More, Enjoy Your Convenient Life. 1 Driveway Parking Spaces Included. Utilities and Internet are included in rent. Tenant Responsible For Snow Removal And Lawn Cutting As Per Shift Schedule. (id:60365)
544 Matisse Place
Mississauga, Ontario
This Well Kept Home, Lovingly Maintained By The Owner Is In A Highly Desirable Neighborhood Near Schools & Public Transit.**Just got painted and renovated** Huge size bedrooms with lots of storage. The Kitchen Featuring Quartz, Countertop, Overlooks A Breakfast With A Walkout To Deck. Adjacent Is A Cozy Family Room With A Gas Fireplace. The Main Floor Includes A Laundry Room And Hardwood Throughout. Pot lights inside and outside. Upstairs You Will Find Four Spacious Bedrooms. 2 Full Bathrooms. This Ready To Move In Property Offers Plenty Of Space And Throughout Features For Comfortable Living. Perfect for families and working individuals. Walking distance to the busstop. Minutes to Squareone and highway is just two minutes drive. Basement is rented separately. (id:60365)
299 Pasadena Drive
Georgina, Ontario
Welcome to this beautifully maintained and sun-filled home in the sought-after Keswick South community. Warm, inviting, and thoughtfully upgraded, this property impresses from the moment you step inside. The grand 17-ft vaulted staircase with oversized windows fills the entrance with natural light, creating an airy and elegant first impression.The main floor features a bright and spacious living and dining area with continuous hardwood flooring and a solid hardwood staircase. The updated open-concept kitchen offers high-end stainless steel appliances, a central island with sink, generous cabinetry, and modern lighting-perfect for cooking and entertaining. A convenient main-floor laundry room with high-efficiency washer and dryer adds everyday comfort.Upstairs, the primary bedroom includes a large den with skylight-ideal for a home office, lounge, or dressing area. Two additional bedrooms are equally bright and welcoming. Both renovated bathrooms offer modern finishes and a clean, stylish look.The exterior of the home is just as impressive. Enjoy a covered rear deck, perfect for outdoor dining or relaxing, along with a hot tub (as is) for added enjoyment. The deep, private backyard is surrounded by mature trees, offering excellent space for family activities. An oversized detached garage with 200V electrical service provides exceptional utility for parking, storage, or workshop use. Long driveway accommodates multiple vehicles.Located close to schools, parks, shopping, and Lake Simcoe, this move-in-ready home blends comfort, character, and convenience-an ideal choice for both families and investors. (id:60365)
12 Rougehaven Way
Markham, Ontario
Freshly painted, well maintained townhome in the heart of Markham. Magnificent 3 bedroom Townhouse in highly sought after area with finished, walk out basement with big sitting space. **New hardwood floors** **New Counter top** **New Pot Lights** **Custom made Closets for plenty of storage space**. The lower level has access to the fully fenced private backyard and door to the garage with a private driveway.The finished walk-out basement provides flexible space for work, play, or relaxing plus garage access, additional storage, and a second entry into the home. Kitchen With Stainless Steel Appliances, Built-In Wood Closets,W/O Basement,Large Backyard with deck. Located In Roy H Ceosby Elementery School District (One Of The Best Schools - York Region Gifted Program) and other top rated elementary and secondary schools. Walking Distance To Historic Main St Markham, Near Ttc, Go/407, Park, Library, Rec Centre & More. (id:60365)

