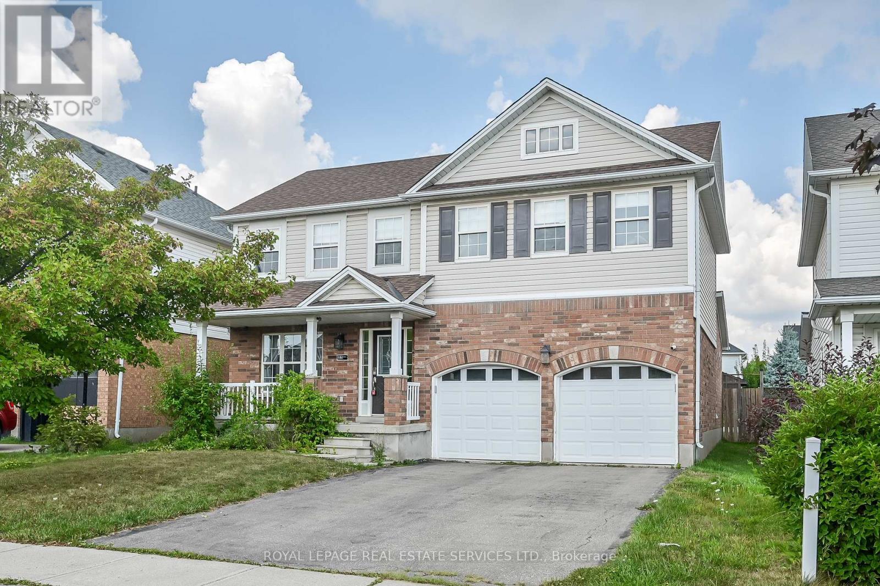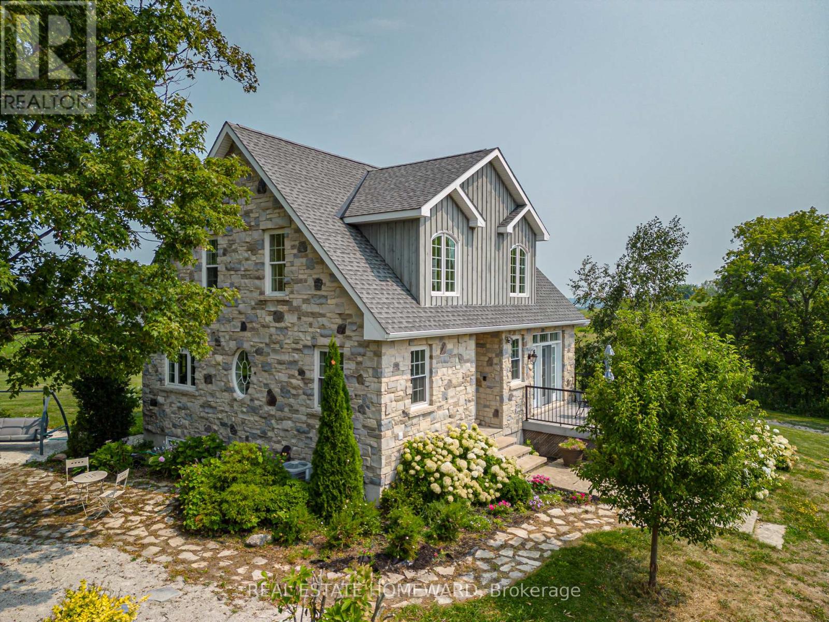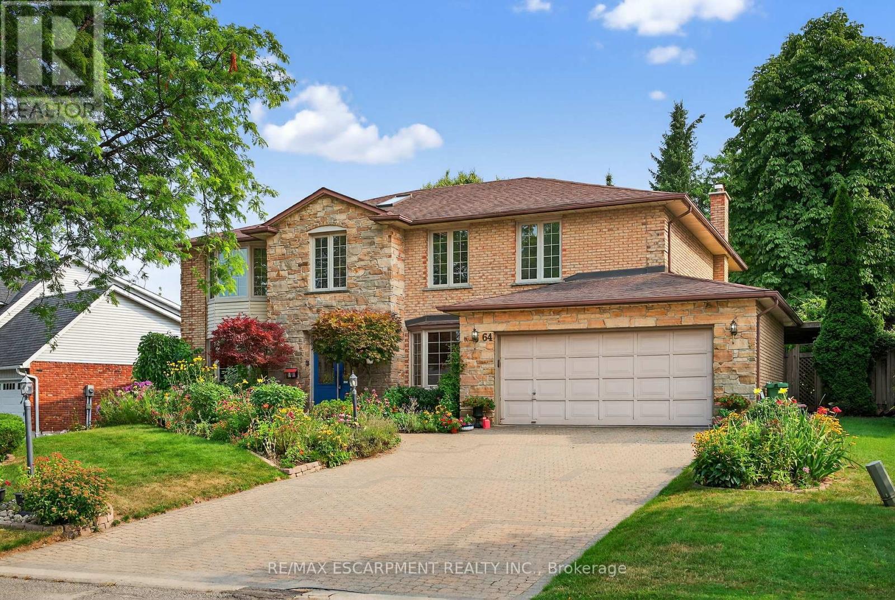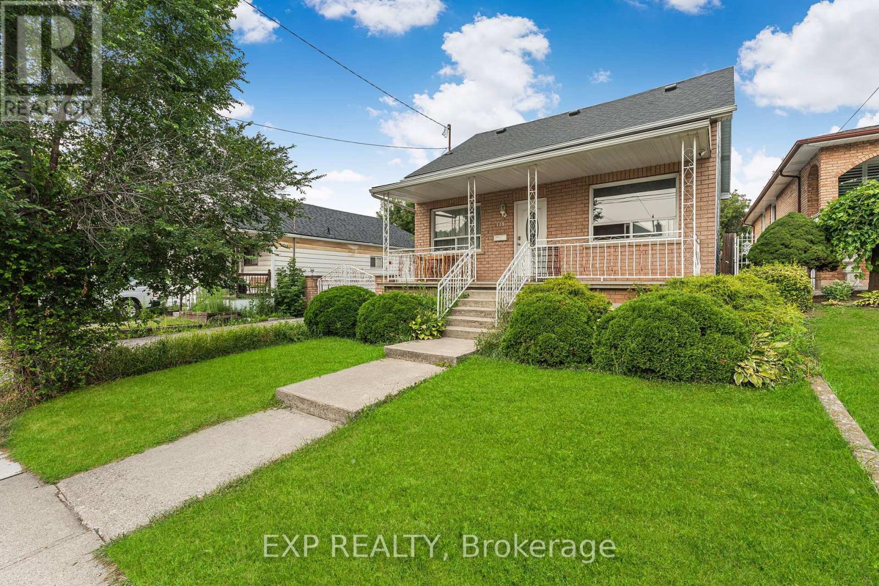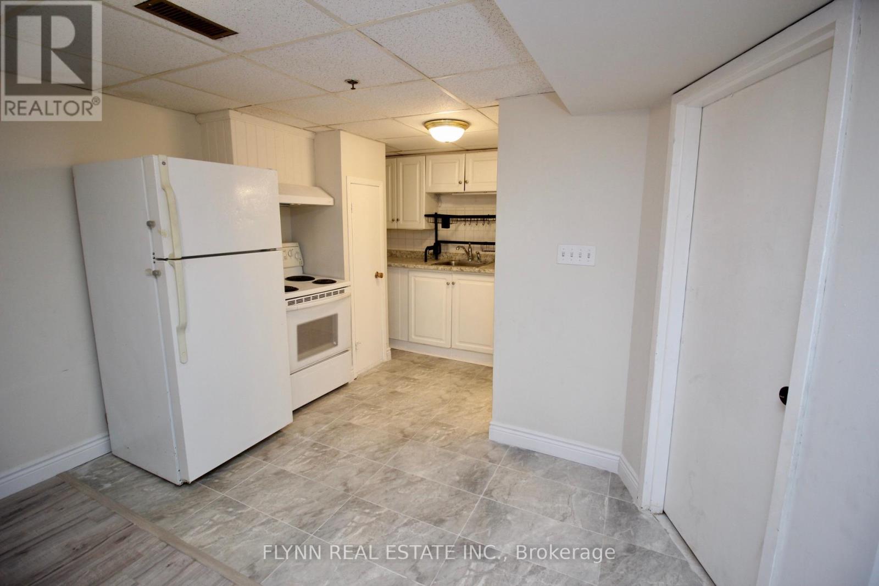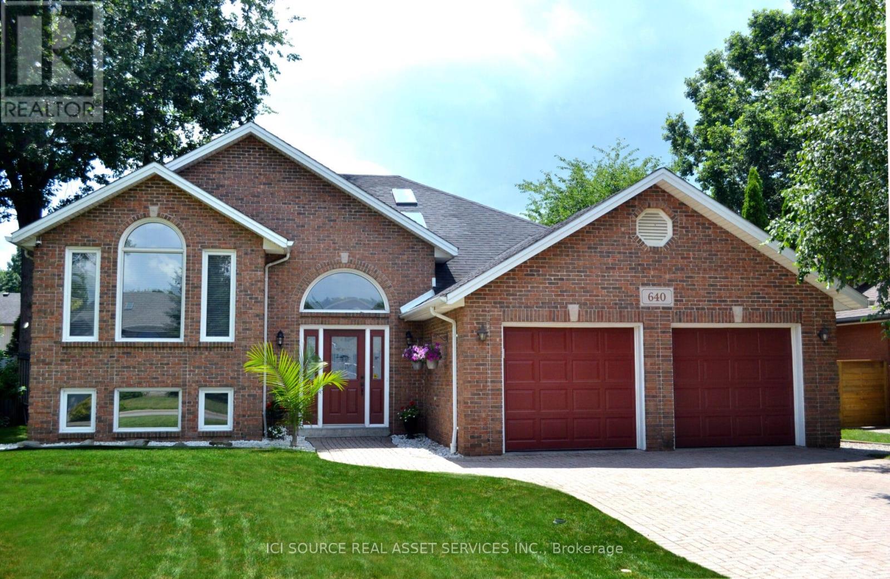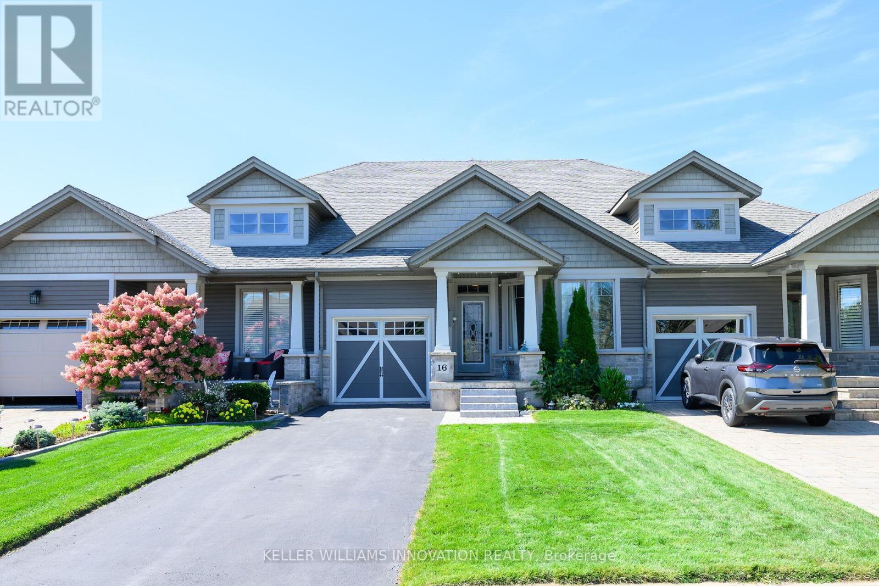198 Middleton Avenue
London South, Ontario
This beautiful detached home features 3 bedrooms and 3 bathrooms, perfectly situated in a newly developed, family-friendly neighborhood. With a warm, welcoming community and modern surroundings, its a place you wont want to miss! (id:60365)
118 Blackburn Drive
Brant, Ontario
Don't Miss This Beautiful Modern And Very Well Laid Out Home. Large Kitchen With Stainless Steel Appliances, New Sink And Fridge, Walkout To Wooden Deck From The Kitchen. Roof 7 Years Old. 4 Spacious Bedrooms All With Large Closets And Hardwood Floors. Partially Finished Basement With Large Recreation Room, Washroom, And Bedroom Which Is Currently Used As An Office. Laundry Room On Main Floor. Direct Entrance From The Garage To The House. Above Ground Heated Pool With All Filters, Electrical Equipment. Big Shed In The Backyard. Water Softener For The Whole House. 4 Washrooms. (id:60365)
168 Adeline Street
Peterborough Central, Ontario
Dull and drab? Not here. This home is colourful, cozy, and captivating. Welcome to this out-of-this-world 3 bedroom, 2 bathroom home in the heart of Peterborough. This is 168 Adeline Street. From the outside in, this home will have you smiling from ear to ear. Walk up the 3-years-younginterlock driveway to the 3-season sunroom perfect for books, cat naps, and enjoying sunny days or rainy afternoons. The generously sized dining room at the front of the home has room for the whole fam, and all the memories and laughs that come with hosting your loved ones. The even bigger living room has all the space you need for oversized couches, oversized memories, and oversized fun. Right through to the eat-in kitchen, which is decked out with new floors, new backsplash, fresh paint, and a walkout to the backyard. Set up the barbecue and make some summer dinners out back, and enjoy them on the interlock patio. Make sure you save a bite for your furry friend as they hang out in the yard thanks to it being fully fenced in! Rounding out the main floor is a freshly painted powder room. Head upstairs to check out 3 incredible bedrooms perfect for guests, kiddos, an office... whatever you need them to be. The primary bedroom is absolutely lush. With a seating area in the front (perfect for extra storage or a comfy chair), this unique layout maximizes how you utilize your new space. Fit a king-sized bed in the back portion of the room, making this first bedroom a true space of luxury. The second bedroom is a fantastic size. Guest room? Or maybe addressing room? Take your pick the options are endless. The third bedroom, at the front of the upper level, is just as lovely, with bright windows and ample space for a queen bed, dressers you name it! The 4-piece bathroom serves all the bedrooms with a stunning clawfoot tub and a super fun design. To top it all off, this home has a partially finished basement and a side entrance. Homeownership has never looked so good or so bright! (id:60365)
137295 Grey Road 12
Meaford, Ontario
This one-of-a-kind country estate, situated at the top of Scotch Mountain overlooking the town of Meaford, features a modern stone farmhouse originally designed by renowned architect Napier Simpson Jr. and completely rebuilt in 2011, adhering to the architects vision. Nestled among multi-million-dollar estates, the property consists of over 47 scenic acres with breathtaking views of Georgian Bay and the Niagara Escarpment. The 3294 sq. ft.(finished area) stone and board-and-batten house features 3 bedrooms plus guestroom/sun room, one 5-piece washroom,one 4-piece washroom, spacious gourmet kitchen and dining room, laundry rm/pantry, and a hand-crafted pine, cathedral ceiling family room. A walk-out,fully finished, lower-level apartment features one large bedroom with 4-pc en-suite, a spacious kitchen and walk-in pantry, combination living /dining room,2-piece washroom, and convenient laundry room. The nearby 1043 sq. ft.guesthouse includes a fully-equipped, turn-key bed and breakfast, or could be used for additional rental income, and features 2 one-bedroom apartments, one full kitchen and one kitchenette, 2 full washrooms, a laundry room, and two living/dining rooms.Enjoy the abundance of wildlife and wildflowers as you hike to the back of the property to discover Minnihill Creek, a trout spawning sanctuary teaming with trout and salmon in the spring. Or rest under the shade of the many apple or pear trees throughout the property.Hike to nearby Bruce Trail or take an 8-minute drive to Meaford to enjoy restaurants, beaches and shopping, or visit Collingwood, Blue Mountain, and Owen Sound, just a half-hour drive away. Enjoy a tranquil country lifestyle with every convenience and the option of an added income source. (id:60365)
64 Summerdale Place
Hamilton, Ontario
Nestled in the heart of Ancaster's prestigious and rarely available Clearview Estates, this custom-built five-bedroom home offers an exceptional blend of elegance, space, and timeless craftsmanship. Set behind a rich brick and stone exterior, the home welcomes you with a grand foyer featuring soaring ceilings, abundant natural light, a sweeping curved staircase, and polished marble floors. The main floor includes a private office with custom built-ins, a formal living room, and a spacious dining area with rich hardwood flooring, perfect for hosting gatherings. At the heart of the home is a chefs kitchen with granite countertops, premium stainless-steel appliances, and direct access to a serene, ultra-private backyard with a pergola covered patio, ideal for entertaining or relaxing. A warm family room with built-ins and a wood-burning fireplace, a two-piece powder room, and main-floor laundry complete the level. Upstairs, the luxurious primary suite features dual walk-in closets and an ensuite with a jacuzzi tub and walk-in shower. Four additional bedrooms offer generous space, served by a beautifully appointed five-piece main bath. One bedroom includes rough-in for a future ensuite. The expansive lower level awaits your personal touch. A rare opportunity to live in one of Ancasters finest enclaves. RSA. (id:60365)
1262 Upper Paradise Road
Hamilton, Ontario
This impressive two-story home boasts a bright and spacious layout with soaring windows, a gas fireplace, elegant French doors, and a welcoming main floor design. The large eat-in kitchen features ample cabinetry, an oven, fridge, and dishwasher, and opens directly to a beautifully landscaped backyard. A freshly renovated basement with separate entrance includes a kitchenette, a full bathroom, and a bedroom, all completed under permit. This makes it ideal for an in-law suite or extra rental income.The backyard is perfect for entertaining or relaxing. It features a 15x30 pool that can be removed upon buyer request, a Beachcomber hot tub, a gazebo, and a storage shed.The home also includes main-floor laundry and thoughtful updates, such as new windows installed in 2021, a roof replacement in 2015, and a new garage door in 2014. These updates make this home both stylish and move-in ready. (id:60365)
198 San Pedro Drive
Hamilton, Ontario
Welcome to 198 San Pedro Drive, a beautiful home in a desirable neighbourhood that is walking distance to schools, parks, hiking trails with escarpment views and shopping! Easy access to the highway and the highly sought-after Ancaster Meadowlands are just a quick drive away. This turn-key three level, three-bedroom, two-bathroom backsplit residence has had numerous updates over the past 10 years including a kitchen re-vamp, bathroom refreshes as well as vinyl flooring throughout the main and lower levels. Outside you'll find newer vinyl siding, eaves and soffits (2019), roof (2015) and a fresh driveway (July 2025). Feel at peace on your quiet back deck surrounded by mature trees - perfect for relaxing or entertaining. This is a rare chance to own in a truly cherished neighbourhood. RSA. (id:60365)
139 Wood Street E
Hamilton, Ontario
Welcome to 139 Wood, where lifestyle meets potential in one of Hamilton's most desirable and rapidly growing communities. This charming,cottage-style home offers approximately 2,700 sq. ft. of finished living space, featuring six bedrooms and three bathrooms, making it ideal for large families, multi-generational living, or investors seeking versatile rental opportunities. The finished basement with a private side entrance provides a ready-made option for rental income or in-law accommodations. The oversized garage and large driveway that can accommodate up to 8 vehicles offer exceptional parking and storage solutions, with the garage presenting potential for conversion into a legal additional dwelling unit (buyer to verify with the city). The spacious lot with mature grape vines adds to the home's unique charm and outdoor appeal. Location is key, and 139 Wood sits in Hamilton's North End, just steps from Pier 8, the centerpiece of the West Harbour waterfront redevelopment. This transformative project is set to introduce approximately 1,500 new residential units, retail space, 1.6 km of scenic waterfront walkways, public plazas, and parks, creating a vibrant, pedestrian-friendly waterfront community. A 45-storey landmark tower has already been approved, further signaling the area's exciting growth and future value appreciation. Beyond its future potential, this property offers convenience and lifestyle today. It's minutes from the West Harbour GO Station for easy commuting, walking distance to James Street North, known for its trendy restaurants, cafes, and shops, and close to Bayfront Park and scenic trails for outdoor enjoyment. Whether you are an investor looking for multiple income streams, a growing family needing space, or a buyer wanting to secure a home in a neighbourhood poised for significant growth,139 Wood offers endless possibilities in a location that blends lifestyle and opportunity. (id:60365)
3 - 779 Barton Street E
Hamilton, Ontario
Welcome to beautifully renovated, spacious, and bright apartment in the heart of Gibson community. Skylights in bedroom and living room. Prime location. Spacious 2 bedrooms. Ceramic floors throughout for easy maintenance. Ensuite laundry. (id:60365)
Basement - 226 Westchester Avenue
St. Catharines, Ontario
Located in a quiet well-maintained building, this 2-bedroom, 1-bathroom basement apartment offers comfortable living in a convenient St. Catharines location. The unit features a functional layout with bright windows, a spacious living area, and two well-sized bedrooms. One parking space is included. Paid laundry is available on-site. Close to shopping, transit, and local amenities. Tenant pays for hydro and tenant insurance. Option to rent the garage for additional fee. (id:60365)
640 Delaware Avenue
Lasalle, Ontario
Very clean, well maintained, brick to roof oversized raised ranch in move in condition, located in the heart of LaSalle, surrounded by nature, on a quiet street with minimal traffic. Walking distance to the LaSalle Public Elementary school (2 minutes) and walking distance to Detroit River. A short 10 minute drive to all of LaSalles main amenities and close to the US border. Main Features: Spacious open concept design, Approximately 3300 sq ft of finished living space, Newer roof, Cathedral Ceilings, 4 Bedrooms, 3 Full updated bathrooms, Oversized fully finished 2.5 Car garage with exit to back yard, Large interlock driveway for parking up to 6 cars, High Efficiency Central Air and Furnace, LifeBreath Whole House Air Filtration System, Separate Grade Entrance goes out to back yard, Stone patio and deck with storage underneath, Hardwood and tile flooring throughout, Skylights in upstairs Bathrooms, Formal Living Room, Large Dine In Kitchen, Separate Formal Dining Room, Master bedroom with ensuite bathroom featuring a Marble Rain Shower Stall, Family room with gas fireplace, Oversized Entertainment room, Fully finished laundry room, Separate utilities room with lots of storage space. Recent updates (2025) include: Windows, Doors, Flooring, Deck with stone patio, AC, and more! *For Additional Property Details Click The Brochure Icon Below* (id:60365)
16 Brookside Terrace
West Lincoln, Ontario
Stylish & Spacious Bungaloft in the Heart of Smithville! Welcome to 16 Brookside Terrace - a rare Phelps-built bungaloft townhome offering nearly2,000 sq ft of thoughtfully designed living space and a layout that fits families, downsizers, or anyone craving flexibility and comfort. This beautifully maintained home features 3 bedrooms and 2.5 bathrooms, including two main floor bedrooms perfect for guests or single-level living and a massive 2nd floor loft that flows into the oversized primary suite with ensuite. Whether you're hosting guests or working from home, there's room for everyone here. Step inside to soaring 9-foot ceilings and a bright, open-concept main floor showcasing: A modern kitchen with ample counter space, two-toned cabinetry, under-cabinet lighting, and a central island. Convenient main-floor laundry with washer/dryer (approx. 3 years old) Direct garage access and a spacious backyard with gazebo for relaxing or entertaining. The unfinished basement with a roughed-in bathroom offers endless potential - create a home gym, theatre room, or extra bedroom suite. Located just minutes from schools, shopping, and the West Lincoln Community Centre - this is small-town living with all the comforts of a contemporary home. Don't miss your chance to own this stylish and versatile home in one of Smithville's most desirable pockets. (id:60365)


