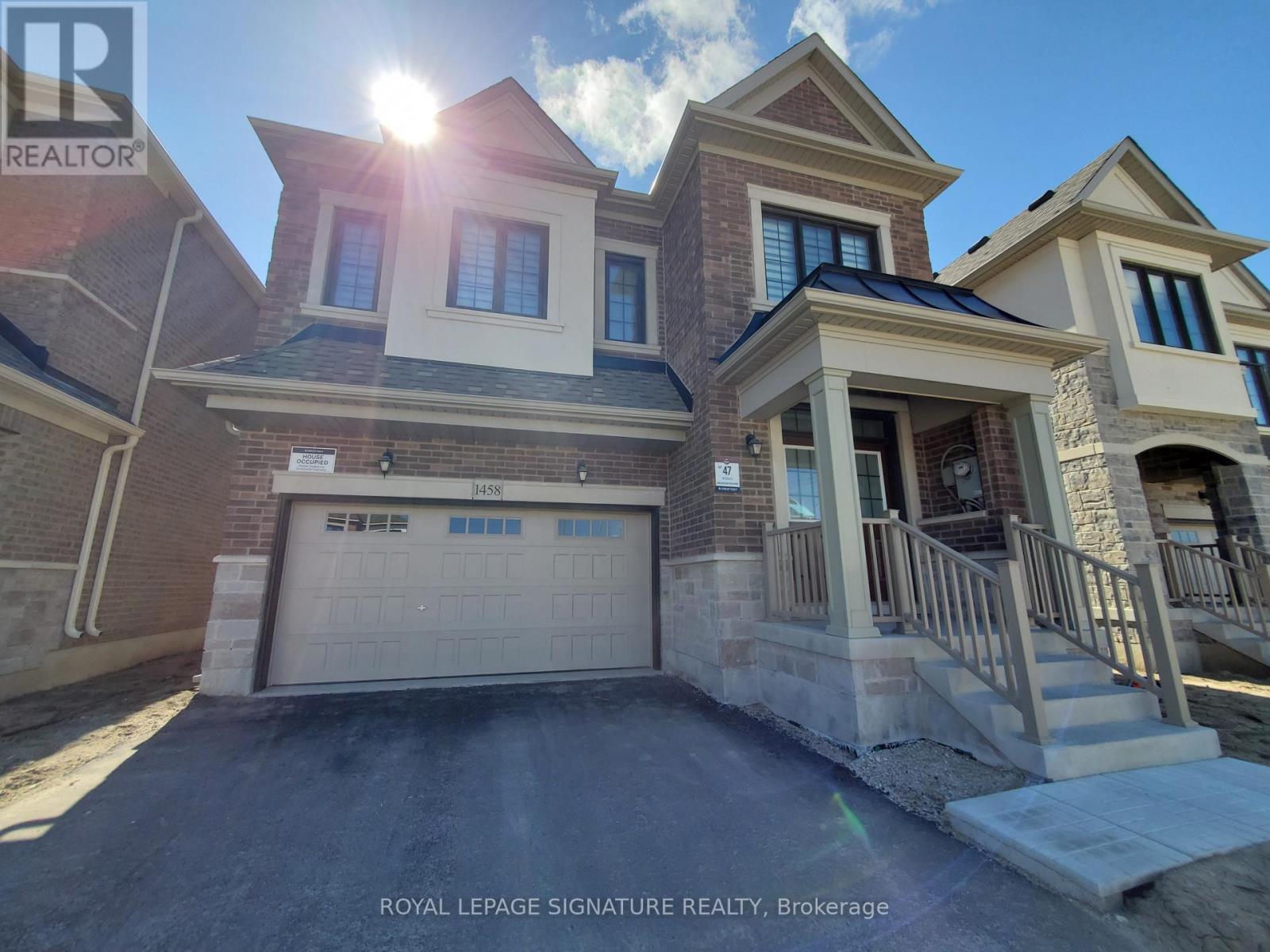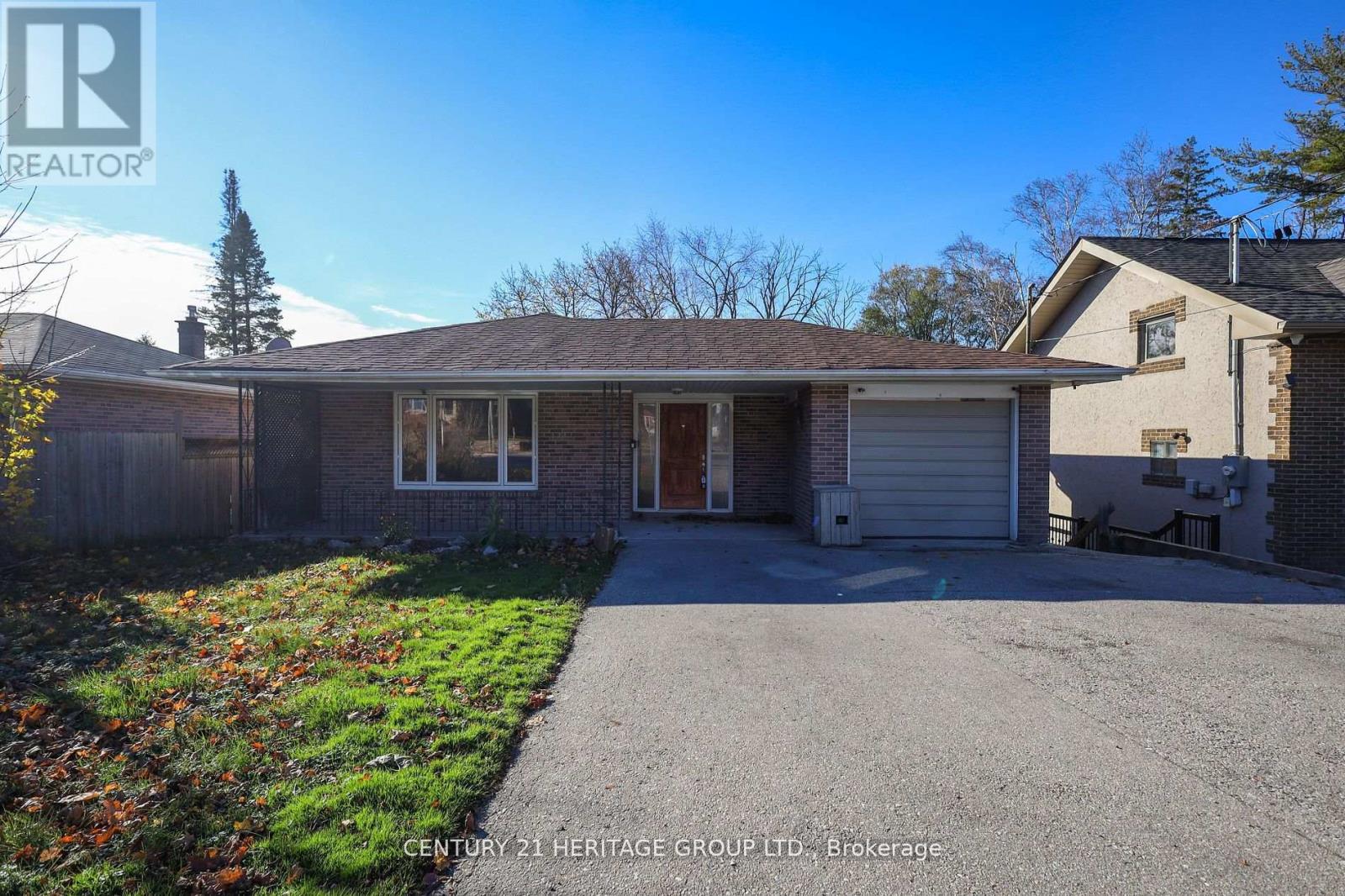8 Hillavon Drive
Toronto, Ontario
Privacy is the Keyword. Yard Backing on the Ravine. 5 Bedrooms, perfect for a growing Family. Elegant Kitchen with a Large Island. 2 Wood fireplaces, 1 Gas Fireplace. Owned Tankless Water Heater (2023), Central Air Condition (Unit 2022), Water Softener ( 2022), Windows PVC (Double 2023), Entrance Door ( 2023), Large interlock rear Yard Patio with Gazebo, Gas-heated Swimming Pool with wrap-around Vinyl decking (2022), Wooden Stairs leading down towards the Ravine ( 2022), Garden Shed (2022). Wine Cellar. Central Vacuum. Double Car Garage. (id:60365)
307 - 15 La Rose Avenue
Toronto, Ontario
Welcome to Humber Hill Towers! Elegant and expansive 2+1 bedroom, 2-bathroom suite. Fully renovated with stylish flooring, modern kitchen, and updated bathrooms, the unit features open-concept living and dining areas that extend to a spacious balcony, perfect for entertaining. Generous bedrooms include a primary with walk-in closet and two-piece ensuite. Den can function as a home office or third bedroom. The suite also includes one extra-large underground parking space and an exclusive-use locker. In-suite laundry room with sink and ample storage. Building amenities feature indoor pool, updated gym, billiards, party/meeting room, visitor parking, tennis court & more. Public transit is at the door (bus and subway),with the upcoming Eglinton LRT nearby. Just 15 minutes to downtown Toronto, Bloor West Village, shopping, restaurants, and entertainment. Easy access to highways 401, 400, 427, Gardiner Expressway, Pearson Airport, and Weston GO Station. Nearby parks, Humber River walking and bike trails, James Gardens, and golf courses. Close to top rated schools and local amenities, offering modern updates, smart layout, and unbeatable location for turnkey city living. Just Move Right In! (id:60365)
5211 Misty Pine Crescent
Mississauga, Ontario
Outstanding 4 bedroom home, Rafferty model by great Gulf Homes in exceptional demand convenient Churchill Meadows area. Minutes to school, parks, trails, Erin mills Town Center, shopping, restaurant, highways and transit. This stunning home on child safe cres, backing onto a quiet forested area, offers the buyer beauty, peace, privacy and an ideal venue for entertaining and enjoying family gatherings. The open concept kitchen loaded with cabinets, granite counters, breakfast bar, gas stove ,b/i oven ,B/i microwave and fridge with ice/water feature adjacent to the solarium and family room, is the Heart of this special home. The solarium with large windows, skylight and double French doors bring the warm of nature and sunlight into the home and allows access to relax in the custom 2 tiered deck and maintenance free backyard. The primary large bedroom with double door entry, renovated 5pcs ensuite and w/in closet is a retreat from the active day. The basement finished in 2017 has huge above ground windows, an open concept rec room with electric fireplace, 3pcs washroom, party area with wet bar & wine fridge as well as ample space for exercise equipment and tons of storage areas. The lower level easily turned into a 2 bedroom in-law unit if needed. Don't miss the opportunity to secure this special home for your family. (id:60365)
12 Newby Court
Brampton, Ontario
**Ravine lot alert!** Patience pays off- the best home to hit the market this season has finally arrived! Nestled on a quiet court, and backing onto the wooded walking trails of Calvert Park and the Etobicoke Creek, this wonderful 4+1 bedroom home will welcome your family with open arms! Upon entering you will find a wealth of upgrades and updates, making for a seamless transition into your new home. All rooms are generously proportioned, and the home is awash in natural light. Some of the key features that make this home stand out include a well appointed chefs kitchen with Stainless steel appliances, eat-in area, and walkout to a fabulous deck- perfect for hosting parties and soaking in the sunshine. The main floor has been updated with modern floors, and features a powder room for guests. Extensive updates and upgrades, including interior light fixtures on the main and upper floors, upgraded interior doors, new upstairs double vanity, mirror and lights (25). The main floor offers easy entertainment options with separate living room and dining room areas. The lower level is fully finished with an additional guest bedroom, separate recreation room, and walk-out to a manicured rear-yard (landscaped in 22 with a new custom built shed for added storage). Upstairs is light and bright with large windows, updated laminate floors, and newer windows. **Buy with confidence! Pre-listing home inspection available!** Beyond your door step you will find you have ample parking for up to 4 vehicles, prime access to green space via the Etobicoke creek trail system, nearby parks, pickleball courts, baseball diamonds, City maintained outdoor ice rink at Duggan Park. Literally Mins to downtown Brampton, Brampton Innovation District, Go Station, Tennis Courts YMCA, Brampton farmers market, Rose Theatre. Plus an easy walking distance to elementary/middle schools. Literally everything youre looking for is finally here! Dont delay- see it today! The only thing missing is you! (id:60365)
10 Linderwood Drive
Brampton, Ontario
EAST FACING. DOUBLE CAR GARAGE. 6 Car Parkings (No Sidewalk) RENOVATED Top to Bottom. $200,000 spent in UPGRADES. Everything is BRAND NEW. High End Finishes including Brand NEW Hardwood Floors, Porcelain Tiles, Smooth Ceilings, Pot Lights. Modern Custom Kitchen with Quartz Counters/ Matching Backsplash, S/S Appliances. Separate Living Room for guests & Spacious Family Room. Brand New OAK Stairs leading to 2nd floor with Huge Open Concept LOFT. Oversized Master Bedroom featuring Ensuite Washroom with Custom Standing Shower/ Glass Enclosure/ Big Walk-in Closet plus 3 other good sized Bedrooms. Renovated 2nd FULL Washroom & Convenient Laundry on 2nd floor. Huge Basement Apartment Renovated with Smooth Ceilings, POT Lights, Upgraded Floors with Modern Baseboards, Brand New Kitchen & All New S/S Appliances. Side Entrance & separate Laundry (rental income $1700 per month) (id:60365)
2nd Floor - 366 Margueretta Street
Toronto, Ontario
Gorgeous Total Reno from top to bottom!! Open concept!! Stunning new kitchen with quartz counters and eating-bar! Gorgeous Stainless Steel Appliances! Kitchen is combined with large open living area with hardwood floors and walk-out to balcony over looking lush green backyard! Large primary bedroom with beautiful windows, good sized 2nd bedroom. Luxurious new bathroom with large glass shower stall! Ensuite laundry! The apartment has it's own furnace and air-conditioner with the tenant controls! Parking for One Car! Prime location steps from Bloor Shops and restaurants! Ideally located between the Dufferin and Lansdowne subway stations! Bonus - fantastic attic storage space!! A must see!! Use of backyard is not included. Utilities:Tenant pays own hydro - there is a separate meter. Tenant pays 40% of gas and water bill. (id:60365)
16 Timber Falls Drive
Brampton, Ontario
Welcome to this thoughtfully designed 4-bedroom, 4-bath freehold Brand-new townhouse (never lived in), nestled in the heart of Arbor West a lively, master-planned neighborhood where convenience and community come together. The modern open-concept kitchen is ideal for family dinners or weekend gatherings, featuring stylish countertops, ample cabinet space, a breakfast bar, and brand-new appliances. Upstairs, retreat to your primary suite, complete with a private ensuite bathroom and a walk in closet spacious enough to accommodate your wardrobe year-round. Located only minutes from Mount Pleasant GO Station, and close to schools, parks, shops, banks, and transit options this is a location that truly works for your lifestyle. Come experience it for yourself your next home is ready and waiting, and its more than you imagined. (id:60365)
1458 Kovachik Boulevard
Milton, Ontario
4 Bedroom House For Lease With Executive Style Living In the New Walker Community Of Milton. This House Has Modern High-End Finishes, 9Ft Ceiling Main And Second Floor, Eat-In Kitchen, Gas Fireplace, Hardwood Floor Throughout, Second Floor Laundry Room With Sink. All Bedrooms With Attached Bathroom, Walk-In Closets, Granite Counters, Skylight And Deck In The Backyard. Located steps from new public school. Fully fenced. Note: The legal basement unit is rent separately. The upstairs house (2600 sqft) includes the two stories 4 bedrooms, 4 baths, 2 car garage and full backyard and responsible for 70% of utilities. (id:60365)
26 Monique Crescent
Barrie, Ontario
Welcome to 26 Monique Crescent; A beautifully updated S.L. Witty built all-brick raised bungalow in a desired Barrie neighbourhood. The open-concept main floor features engineered hardwood throughout and a cozy gas fireplace. A convenient main-floor laundry rough-in adds flexibility to the layout. The kitchen is where style meets function - recently renovated and thoughtfully designed with quartz countertops, stainless steel appliances, pot lights, a deep sink, and a mix of drawers, pull-outs, and a glass display cabinet that makes everyday living feel effortless. Step out to a private deck and fully fenced backyard that feels like a garden oasis. The spacious dining loft offers flexibility, perfect for entertaining or converting the space into an extra bedroom. Your primary suite includes a bay window, built-in closet, and a 3-piece ensuite with walk-in shower. Downstairs, you'll find a bright rec room with electric fireplace, additional bedroom, and full bath to make the lower level ideal for guests or extended family including a separate entrance from the garage. This home is located close to schools, parks, amenities, and Hwy 400. The heat pump, windows, and doors have all been recently updated, providing the new owners peace of mind. (id:60365)
717 - 20 Harding Boulevard W
Richmond Hill, Ontario
Welcome to 20 Harding Blvd #717 at Dynasty Condos. This very bright 2 bed 2 bathrooms suite approximately 1345 Sq Ft. has been renovated top to bottom with quality finishes. Sun filled living room with an electric fireplace and crown moldings. Custom build kitchen, quartz countertop and backsplash, high-end appliances, smooth ceiling, and premium laminate through the unit. Master Bedroom with walk in closet and 4-piece ensuite. Fantastic building with top of the line amenities including Indoor pool, Sauna, Hot Tub, Recreation Room, Gym and 24 Hour Security. Conveniently located close to Hillcrest Mall, Restaurants, Library, and Excellent Viva Transit. (id:60365)
12918 Keele Street
King, Ontario
Enjoy The Privacy Of This Fully Detached Home, Available For Lease In King City. This Spacious Bungalow Features 3 Bedrooms On The Main Floor And 2 Additional Bedrooms In The Beautifully Finished Basement Ideal For Families Or Multi-Generational Living. The Main Level Boasts An Open-Concept Layout With Hardwood Floors Throughout And Plenty Of Natural Light. The Primary Bedroom Includes A Walk-Out To A Large Two-Tier Deck Perfect For Relaxing Or Entertaining. Recently Painted And Updated With Stylish Pot Lights, This Home Offers A Clean, Modern Feel Throughout. The Basement Features A Separate Entrance And A Fully Equipped In-Law Suite, Complete With Kitchen And Walk-Out To A Deep, Fenced Backyard. No Carpet Anywhere In The Home. Conveniently Located Just A Short Walk To The King City GO Station And Minutes To Hwy 400, Shops, Schools, And Restaurants. (id:60365)
16 Beckett Avenue
Markham, Ontario
**RARE HOME FOR YOUNG FAMILY** Rarely Offered Thoughtfully Designed For Young Growing Family, With 3,165 Sq Ft Above Grade, Located In Berczy Community And Within The Boundaries Of Top-Ranked Pierre Elliott Trudeau H.S. And Beckett Farm P.S. Features. A Stunning 14-Ft Elevated Living Room, Home Theatre Ready, Walk Out Balcony Thru Double French Doors, 9-Ft Ceilings On Both Main And Second Floors. And Elegant Wainscoting Throughout. Modern With Character. The Main Floor Includes A Private Office, Spacious Family Room With Fireplace, And A Designer Kitchen With Walk-In Pantry, Large Island, Jenn-Air Gas Stove And Dishwasher, Wine Fridge, And A Breakfast Area That Walks Out To A Professionally Designed Private Garden With A Brand New WPC Deck (2024). The Second Floor Offers 4 Bedrooms, Including A 10-Ft Ceiling Primary Suite With 5-Piece Ensuite And Two Walk-In Closets, A 3-Pc Ensuite In The Second Bedroom, And A Shared 5 Piece Jack And Jill Bathroom For The Other Two Bedrooms. EV Charging Set Up Ready. A Truly Exceptional Home In One Of Markham's Most Desirable Communities! (id:60365)













