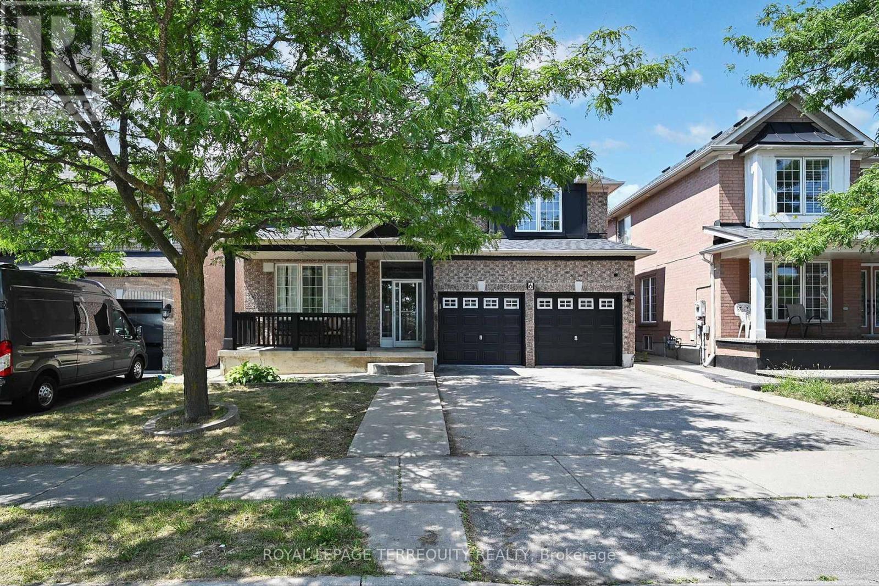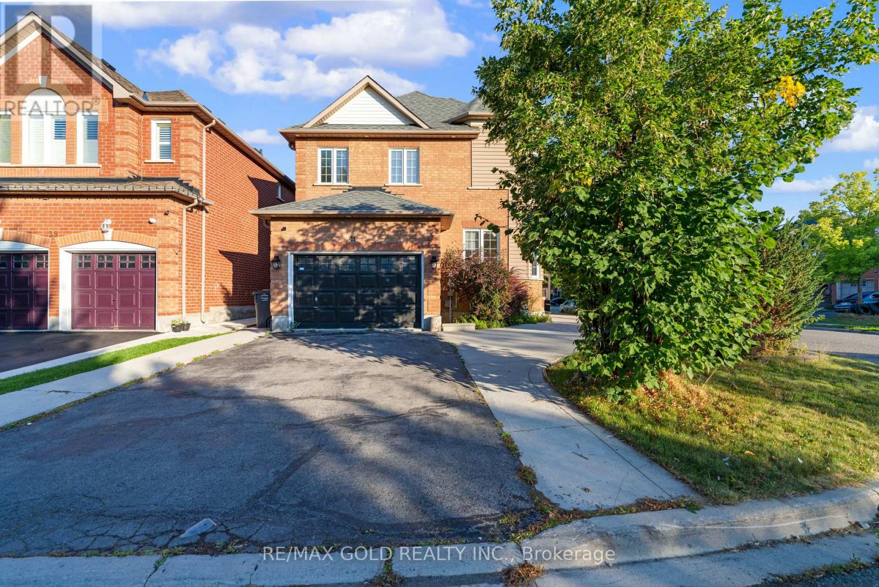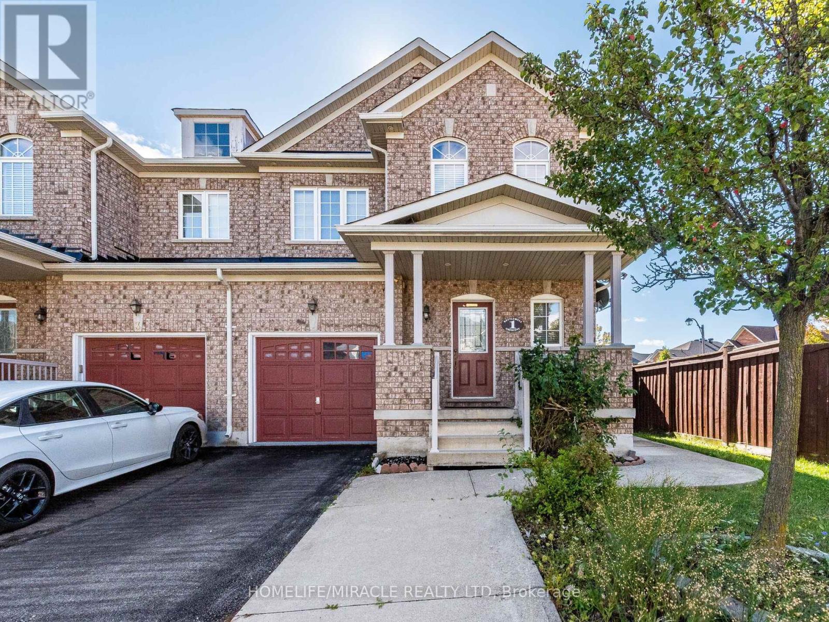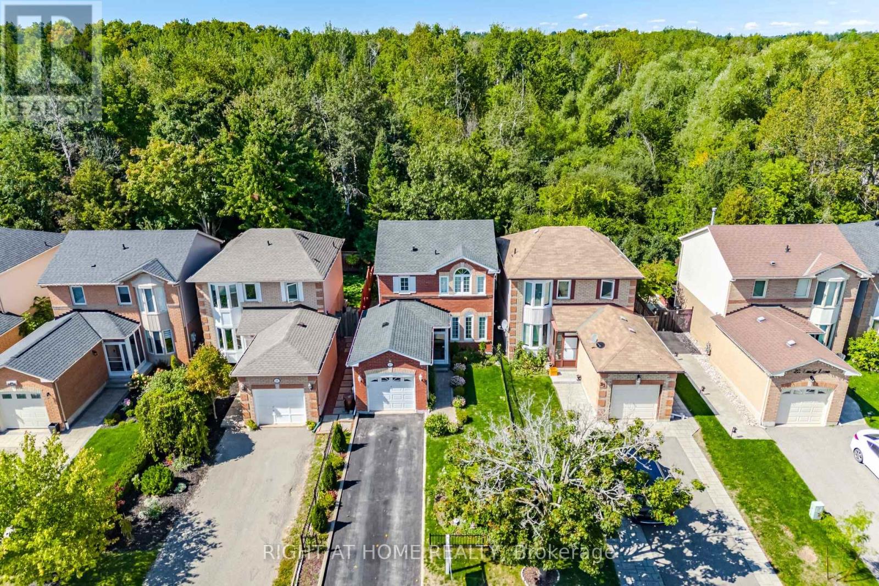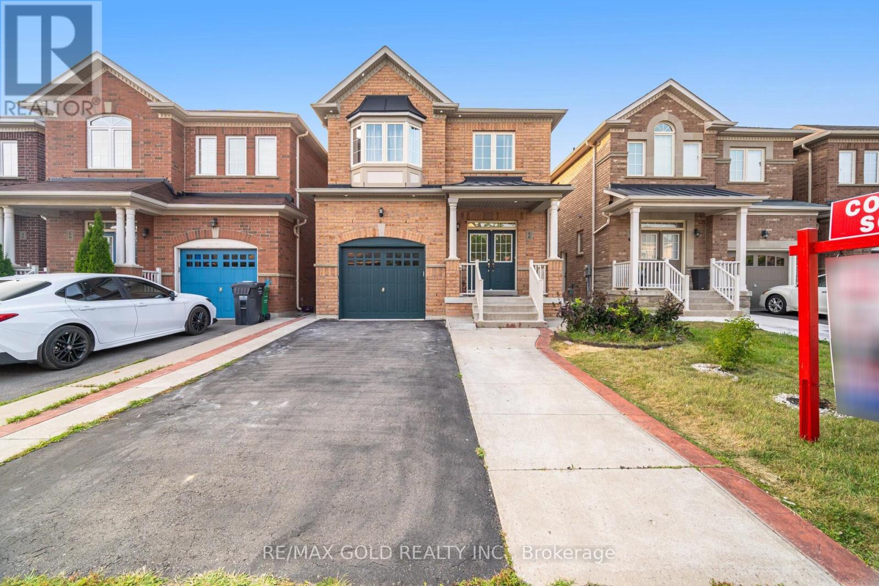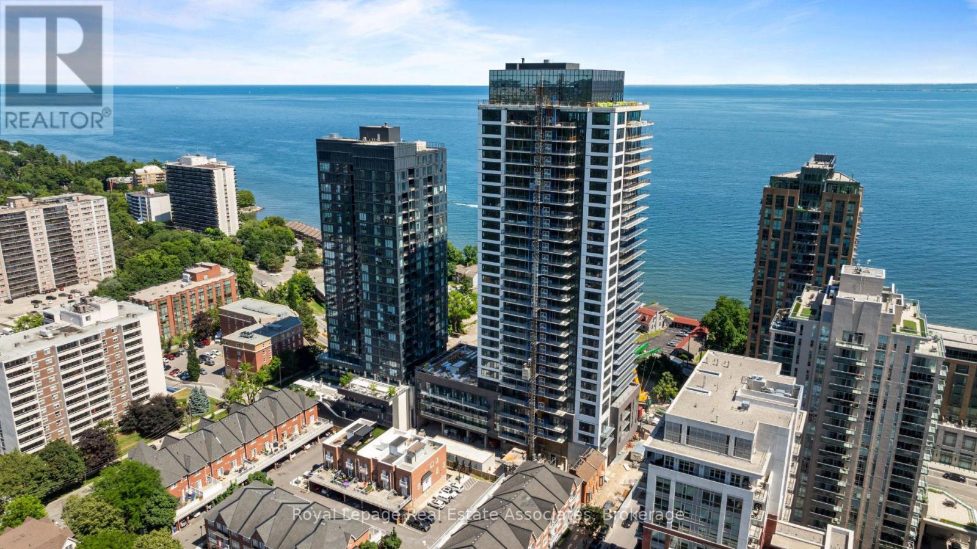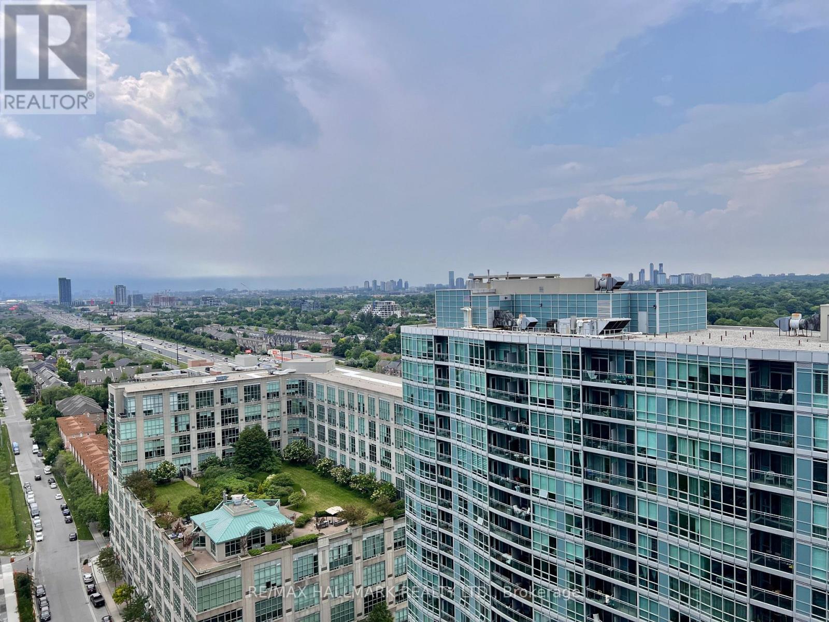6 Verona Drive
Brampton, Ontario
Welcome to one of Castle more's charming detached 4 bedroom plus 2 bed room in the basement family home. Very well maintained and open concept layout. Beautiful hardwood flooring throughout, upgraded with pot-lights and California shutters. Beautifully upgraded Kitchen Cabinet with SS Appliances. Very safe, quite and family oriented neighborhood. Fully finished basement with separate entrance through the Garage. Walkout to a beautiful backyard from the kitchen . Close to Parks, Public Transit, Highways, shops, restaurants, and other amenities. (id:60365)
41 Fallstar Crescent
Brampton, Ontario
Great price for Corner Lot, Detached 4 B/R Home in High Demand Area Fletcher meadow of Brampton. No Side-walk, Can Park 5 Cars on D/W, Lots of Upgrades, Hardwood Floor in Living & Family Room. Finished 2 B/R Basement With Pot Lights, Separate Side Entrance. Close to Schools, Plaza, Park & Public Transit.. (id:60365)
1 Kettlewell Crescent
Brampton, Ontario
Stunning Corner Lot Semi-Detached Home in the Desirable Country Trails Community! This Spacious, Well-Maintained Home Offers a Separate Side Entrance to the Basement and Numerous Upgrades Throughout. Features a Modern Open-Concept Kitchen with Quartz Countertops, Central Island, and Seamless Flow to Separate Living and Family Rooms. 9 Ft Ceilings and Hardwood Flooring on the Main Level, Along with an Upgraded Hardwood Staircase with Stylish Metal Pickets. Dedicated Computer Nook Perfect for a Home Office. The Primary Bedroom Boasts a Large Walk-In Closet and a 4-Piece Ensuite. Two Additional Generous Bedrooms with Upgraded Carpeting Share a 3-Piece Main Bath. Cold Cellar in the Basement Offers Extra Storage. Epoxy-Coated Garage Flooring with Interior Access for Added Convenience. Enjoy Outdoor Living with a Spacious Deck, Fully Fenced Backyard, and Storage Shed. Roof Replaced in 2019, Quartz Counter Top and Backsplash (2020), Carpet (2017), Staircase (2017) Stove (2018), Fridge (2018). Hot Water Tank Own. (2015).Prime Location with School Bus Stop at the Doorstep and Walking Distance to Transit, Banks, Chalo FreshCo, Shoppers Drug Mart & More. Move-In Ready -A Fantastic Opportunity Not to Be Missed! (id:60365)
5974 Tweed Court
Mississauga, Ontario
Amazing value! This 4 bedroom 3.5 bathroom detached home on a child safe court in Mississauga's demanding Erin Mills neighbourhood, within top rated school district! Strip hardwood flooring through out, open concept kitchen island with upgraded counters and long breakfast bar, porcelain floors, pot lights and vaulted ceilings open to family room! 3 full baths on upper floor - 2 bedrooms with ensuite baths! Freshly painted. Double car garage & 4 car driveway with no sidewalk. Asphalt fibreglass 30 year shingles (cedar look) Walk to schools, shopping and access to major highways 403, 401 & 407! Walk to Top schools Castlebridge PS & Our Lady of Mercy CS and just Minutes to Aloysius Gonzaga CSS & John Fraser SS!! Minutes to Streetsville GO station, Erin Mills Towncentre, Rec centre, Credit Valley Hosptial & more! (id:60365)
41 Manitou Crescent N
Brampton, Ontario
((((((Absolutely A Great Property For Investors And First Time Buyers))))))))))). Great Location !!!!!! Furnace(2015), Heatpump (2024), Roof(2020), Main Floor Washer Dryer(2020), Basement Kitchen (2025), Basement bathroom (2023)., 2 Bedroom Basement . 2 Independent Laundries. Parking for 6 mid size cars . Huge backyard, Less Than 1 Minutes Walk To School, Transit, Hospital And Other Amenities. House Backing To Huge Park and beautiful trail. (id:60365)
27 Lasby Lane
Halton Hills, Ontario
Welcome to 27 Lasby Lane where modern comfort meets nature's beauty. This beautifully updated 3 bedroom, 3 bath home offers a perfect balance of style, functionality and serenity. Step onto the spacious deck and enjoy the gentle sound of the pond a peaceful spot to start or end your day. The heart of the home is the updated kitchen with new stainless steel appliances. The open layout leads to the living room with a brand new electric fireplace, and an elegant dining area perfect for gatherings. Upstairs you will find 3 generously sized bedrooms with new hardwood floors and fresh modern finishes. The home has been painted throughout with new doors, hardware and light fixtures that give every room a fresh and contemporary feel. The finished basement offers more living space with potlights, a brand new 3 pc bathroom, laundry room and cold cellar for extra storage. It is ideal for a guest suite, playroom or a family media room. With direct garage access via a new interior door, every detail has been thoughtfully updated to blend conveniece with comfort. Conveniently located near parks, schools, and the GO Train, wth easy access to Georgetown, Milton and Guelph. Great for first-time buyers or downsizers. Book your private tour today and experience the perfect blend of charm, comfort and tranquility. ** This is a linked property.** (id:60365)
8 Washburn Road
Brampton, Ontario
2499Sq Ft!! Come and Check Out This Very Well Maintained Fully Detached Luxurious Home. Featuring A Fully Finished Legal Basement With Separate Entrance Registered As Second Dwelling. The Main Floor Boasts A Separate Family Room & Combined Living & Dining Room. Hardwood Floor Throughout The Main Floor. Upgraded Kitchen Is Equipped With S/S Appliances & Second Floor Offers 4 Good Size Bedrooms & Huge Loft. Master Bedroom With Ensuite Bath & Walk-in Closet. Finished Legal Basement Offers 2 Bedrooms, Kitchen & 1 Full Washroom. Concrete Backyard, Exterior Pot Lights, Extended Driveway & Prime Location Near Schools, Highways, Shopping & Parks. (id:60365)
203 Shaver Avenue N
Toronto, Ontario
**CUSTOM-BUILT LUXURY HOME ON A RARE 216-FOOT DEEP LOT IN CENTRAL ETOBICOKE** boasting over 5,300 SQ FT OF FINISHED LIVING SPACE. Step inside to discover 10-FOOT COFFERED CEILINGS, intricate WALL PANELING, and rich CROWN MOLDING throughout the main level. The open-concept layout features a beautifully appointed CUSTOM FAMILY ROOM, a MODERN KITCHEN WITH HIGH-END BUILT-IN APPLIANCES, and an adjacent SERVERYperfect for entertaining in style. HEATED FLOORS in the KITCHEN , all WASHROOMS, and BASEMENT. Upper level offers 5 GENEROUSLY SIZED BDRMS, each with its own PRIVATE ENSUITE, while 4 of them include W/I CLOSETS. A WIDE HALLWAY WITH SKYLIGHT floods the space with natural light, creating an airy, bright atmosphere. Convenience is further enhanced by a sleek, IN-HOME ELEVATOR SERVICING ALL THREE FLOORS.The professionally finished basement is perfect for entertaining, featuring 2 ADDITIONAL BDRMS, FIREPLACE, ENTERTAINMENT AREA WITH MINI BAR, and SLAB TILE FLOORING. A rough-in for a POOL/HOT TUB offers future potential for a backyard retreat.Additional highlights include a HEATED DRIVEWAY AND FRONT PORCH, an EPOXY-COATED GARAGE FLOOR, an EV CHARGING PORT, and a CENTRAL VAC SYSTEM. The home also includes 2 SEPARATE LAUNDRY ROOMS, a COMPOSITE DECK WITH GLASS RAILINGS, and a BUILT-IN SPEAKER SYSTEM INCLUDING EXTERIOR SOUND. This SMART HOME is equipped with 6 CCTV CAMERAS, SMART LIGHTING, an INTEGRATED AV SYSTEM, a SMART DOORBELL, and SOUNDPROOFING BETWEEN FLOORS. Beautiful 8-INCH OAK HARDWOOD FLOORS, FLOATING STAIRCASE WITH GLASS BANISTERS, OAK CABINETRY, and elegant VALANCE LIGHTING add to the high-end finishes.PROFESSIONALLY LANDSCAPED YARD, 2 GARDEN SHEDS, GARDEN LIGHTING, EXTERIOR POT LIGHTS, and a MULTI-ZONE SPRINKLER SYSTEM, GAS BBQ HOOKUP .Minutes to TTC, KIPLING STATION, GO STATION, MAJOR HIGHWAYS, DOWNTOWN, LAKE, PARKS, TRAILS, and more. Located within walking distance to TOP-RATED SCHOOLS, RESTAURANTS, GROCERIES, and everyday amenities. (id:60365)
602 - 370 Martha Street
Burlington, Ontario
Welcome To Unit #602 At 370 Martha Street In The Sought-After Nautique Lakefront Residences A Striking Blend Of Urban Sophistication And Waterfront Serenity In The Heart Of Downtown Burlington. This Exceptional Corner Suite Offers 749 Sq. Ft. Of Sleek Interior Living Space Plus A 44 Sq. Ft. Balcony, Framed By Floor-To-Ceiling Windows That Showcase Stunning Northeast Escarpment Views And Southeast Lake Ontario Vistas. With 9-Foot Ceilings And An All-Glass Design, Natural Light Pours Into The Open-Concept Layout Featuring A Stylish Kitchen, Dining, And Living AreaPerfect For Entertaining Or Simply Unwinding In Style. The 2-Bedroom + Den, 2-Bathroom Floor Plan Includes A Spacious Primary Bedroom With A Large Closet And A Luxe 4-Piece Ensuite, A Well-Appointed Second Bedroom, A Full Main Bath, And Ensuite Laundry For Added Convenience. Enjoy A Private Parking Spot, Dedicated Locker, And Access To Nautiques Premier 6th-Floor AmenitiesOutdoor Pool, Fire Pit Lounge, Alfresco Dining, Indoor/Outdoor Bar, Yoga Studio, And Fitness Centre. Steps From The Waterfront, Spencer Smith Park, Trendy Shops, And Top Restaurants, This Is Downtown Burlington Living At Its Very Best. (id:60365)
406 - 17 Michael Power Place
Toronto, Ontario
Bright & Spacious Suite in the Heart of Islington Village! This over 1,000 sq ft unit offers a smart split-bedroom layout with 2 bedrooms, 2 full baths, a den, and an open balcony with park views and beautiful sunsets. Features include a separate dining room with sliding doors (ideal for a home office or extra bedroom), custom white kitchen with granite counters, laminate floors, crown moulding, and freshly painted. Includes locker and an oversized parking spot. Located in a quiet, well maintained and well managed 9-storey boutique building with top amenities: gym, library, party room, bike storage, and 24-hour security and gatehouse. Steps to Islington Subway, Kipling GO, shops, restaurants, and Mimico Creek. Quick access to Hwy 427, QEW, Gardiner & 401 An ideal opportunity for young families and downsizing empty nesters! (id:60365)
104 Yellow Rail Crescent
Brampton, Ontario
Located At 140 Yellow Trail Crescent In The Sought-After Community Of Northwest Brampton, This Under-Construction Home Is A Remarkable Opportunity To Be Part Of One Of Mattamy Homes Newest CommunitiesUNION, Conveniently Situated At Bovaird Dr W & Mississauga Rd. Introducing The Greendale Model, A Dual-Front Townhome Offering An Impressive 2,262 Sq. Ft. Of Finished Living Space Over Three Levels. Thoughtfully Designed With 4 Bedrooms And 3.5 Bathrooms, This Home Offers An Ideal Layout For Todays Modern Families. The Main Floor Features Direct Garage Access And A Private Bedroom With A 4-Piece Ensuite And Walk-In ClosetPerfect For In-Laws Or Overnight Guests. The Second Level Boasts A Bright, Open-Concept Kitchen With A Central Island Overlooking The Great Room, Complete With Walkout To A Balcony. A Dedicated Dining Area, Office Nook, 2-Piece Bath, And A Conveniently Located Laundry Room Round Out This Functional Floor. Upstairs, The Primary Suite Impresses With Large Windows, A Walk-In Closet, And A Private 4-Piece Ensuite. Two Additional Well-Appointed Bedrooms And A 5-Piece Main Bath Complete The Third Level. The Unfinished Basement Includes A 3-Piece Rough-In, Providing Endless Potential To Customize The Space To Your Needs. Located Close To Parks, Schools, Shopping, And Major Highways, This Up-And-Coming Neighbourhood Offers Convenience And Comfort, Don't Miss This Fantastic Opportunity To Own A New Home In One Of Bramptons Most Promising Communities. **Property Is Under Construction & Cannot Be Toured At This Time** (id:60365)
2323 - 165 Legion Road N
Toronto, Ontario
Super cool unit down by the lake at the exclusive California Condos at Mystic Pointe. Don't feel cramped with soaring 9Ft Ceilings and stylish Laminate Flooring! Spacious Bedroom with a large double closet and built-in organizers! Modern Kitchen boasts stainless steel appliances, extended cabinets and stone counters! Open concept living and dining area with a walk-out to your spacious balcony. Panoramic views of the city from your outdoor space. Resort-Like amenities Including Indoor & Outdoor Pools, Hot Tub, Sauna, Sky Gym & Lounge, Party Room, Theatre, Billiards, Squash Courts, Volleyball / Badminton Courts, 24Hr Concierge & Security, Visitor Parking. Located Just Off The Gardiner Expressway And Steps To Lakeshore, TTC Public Transit, Mimico Go Train, Groceries, Restaurants, Shops, Parks and more. (id:60365)

