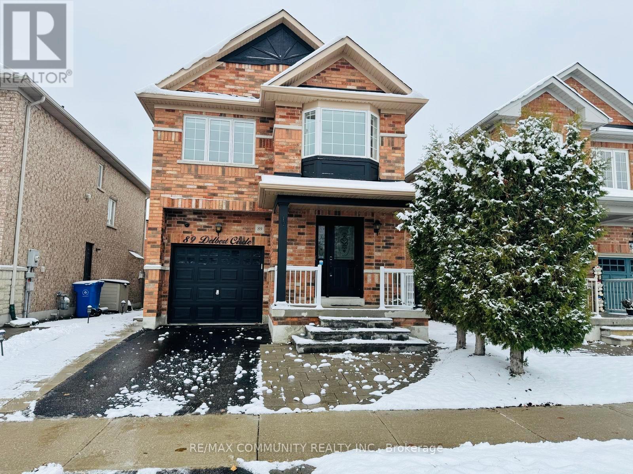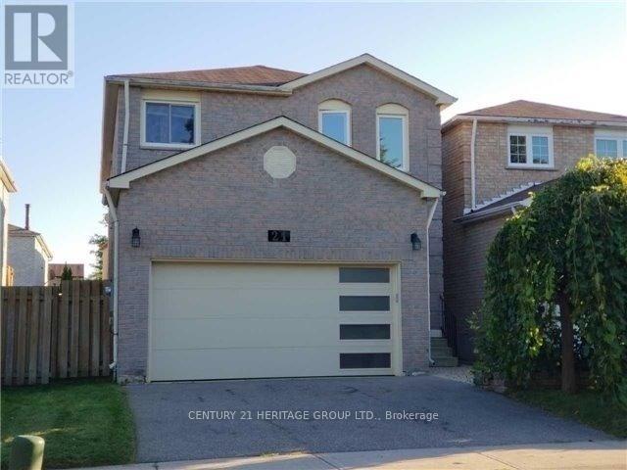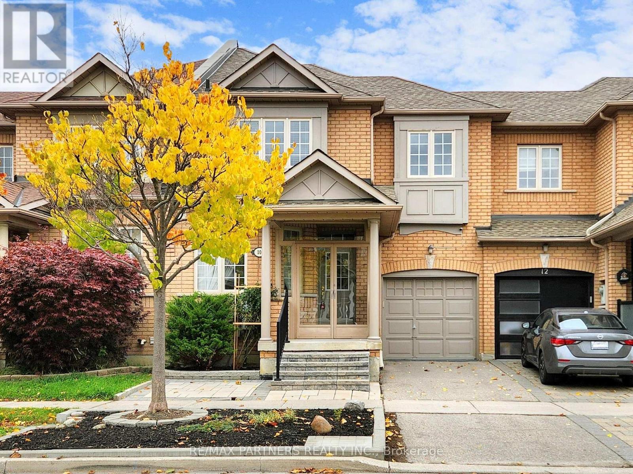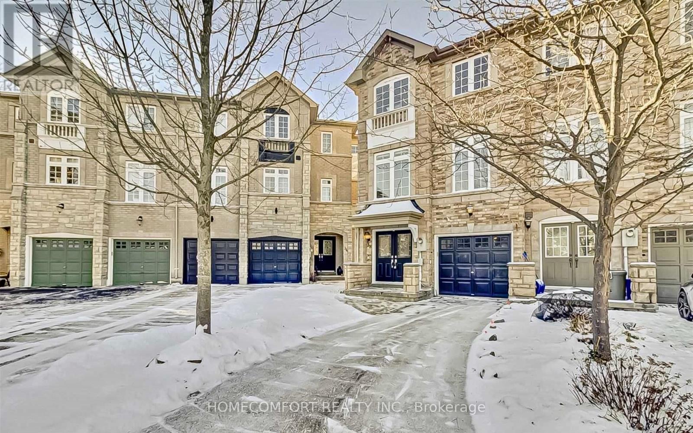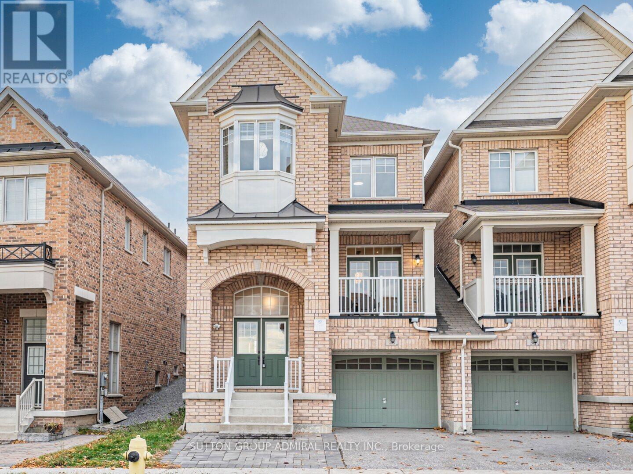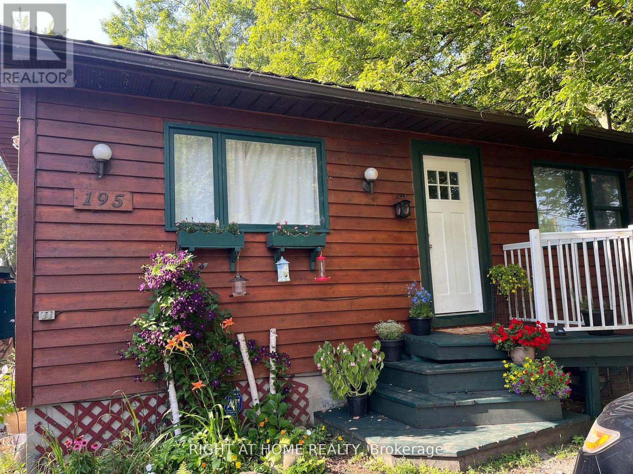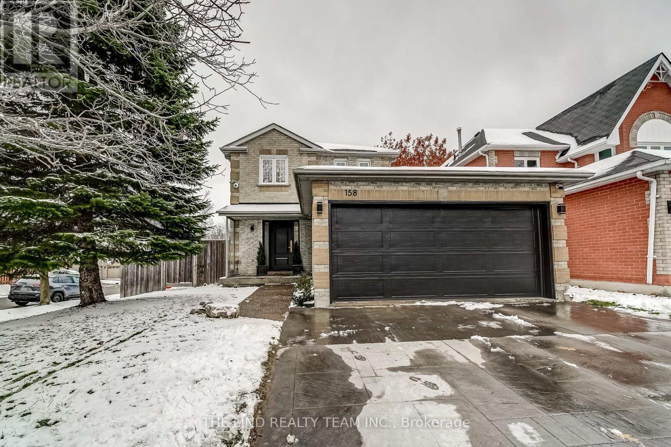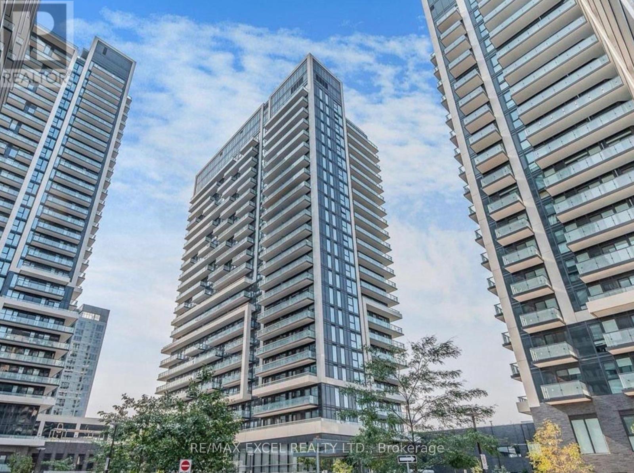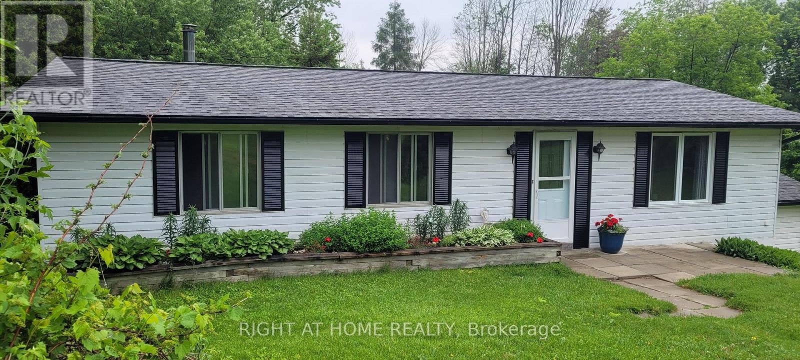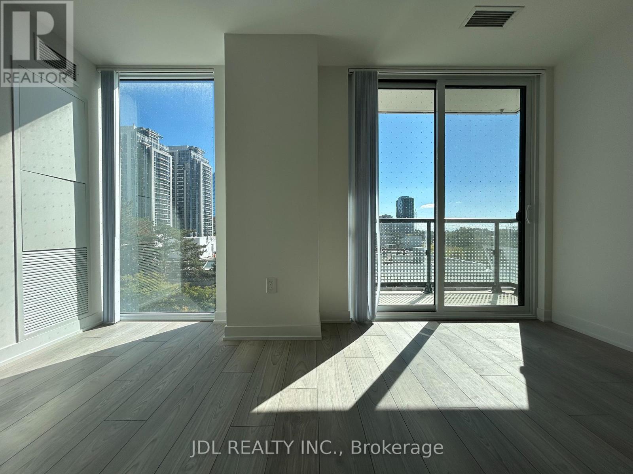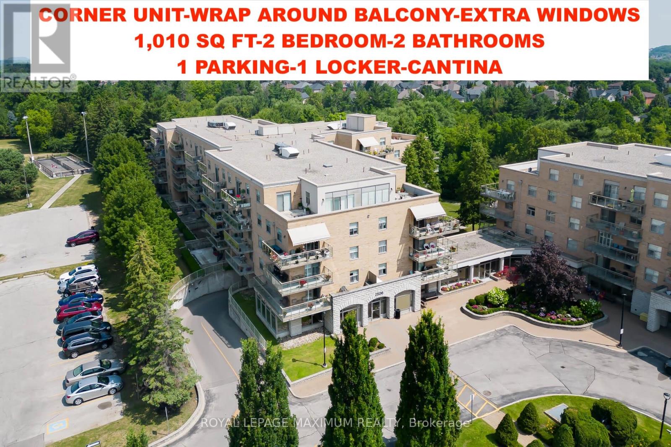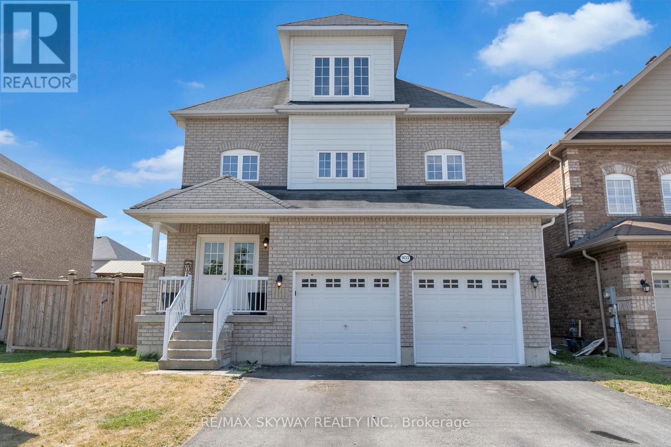89 Delbert Circle
Whitchurch-Stouffville, Ontario
This beautifully renovated basement offers a perfect blend of style and functionality. Step into modern elegance with sleek flooring and recessed lighting throughout. This basement offers 2 beds & 1 bath with the open layout seamlessly connects the living, dining, and kitchen areas, creating an inviting space. Own separate laundry and Separate entrance. Tenants to pay utilities. Parking available on the road at no cost (id:60365)
Main - 21 Chloe Crescent
Markham, Ontario
Beautiful Home in an Excellent Neighbourhood!Walk to TTC/York Transit, schools, and places of worship - this bright, beautifully kept home features a fenced yard, granite counters, and tons of natural light!Highlights include:* Stainless steel fridge & 5-burner gas stove (2 gas ovens)* Samsung front-load washer & dryer* Fully integrated dishwasher* Granite counters in kitchen, laundry and all bathrooms* Central vacuum system* Garage with side entrance & custom door with opener High Demand Location, Upgraded windows, High Eff Furnace and CAC, Energy friendly Upgraded home, High Eff. LED Potlights thru-out, Exclusive use laundry, Basement rented separately. Landlord is a Realtor, No Smoking, Lease Includes 3 Car Parking. A perfect blend of comfort, style, and convenience - ready for you to call home! (id:60365)
10 Whitford Road
Markham, Ontario
South Facing Freehold Townhouse In Highly Desirable Cachet Neighbourhood! Enclosed Porch Area*9' Ceiling Main Floor *Upgrade Laminate Flr & Quartz Counters W/ Silgranit Designer Black Sink*Practical & Functional Layout*Living Room with Coffer Ceiling*Family Rm with Gas Fireplace* Enjoy Family Time And/Or Entertaining In The Open-Concept Kit/Brkfst Area *Walk Out to the Beautiful Deck *Master room with 4Pc Ensuite /Large W/I Closet*Finished Bsmt W/ Hwd Flrs, Plenty Of Storage, Rec Rm & Exercise Nook* Direct Access To Garage*Fully Fenced Backyard*Close To Schools,Transit, Shops, Restaurants And Hwy 404.School: Lincoln Alexander Public School & Richmond Green Secondary School (id:60365)
38 Burgon Place
Aurora, Ontario
Welcome To This Well Maintained End-Unit Townhouse, Offering Privacy And Plenty Of Natural Light With Large Windows. Enjoy The Open-Concept Living Area With Hardwood Floors Throughout With Modern Finishes, Perfect For Both Relaxing And Entertaining. The Large Living Room Is Filled With Natural Light And Spacious Layout, Offering A Warm And Inviting Atmosphere. The Custom Eat-In Kitchen Features Quartz Counters, Large Center Island And Custom Back Splash. The Primary Suite Provides A Peaceful Retreat With An Ensuite Bathroom And A Ravine View. Two Additional Well-Sized Bedrooms Offer Flexibility For Guests, An Office, Or A Growing Family. The Backyard Is Perfect For Outdoor Entertaining Or Enjoying A Quiet Evening Backing Onto The Backyard. Locations Is In A Desirable Neighborhood With Access To Local Desirable Amenities, Schools, Parks, And Major Highways, Providing The Perfect Balance Of Comfort And Convenience. **EXTRAS** Stove, Dishwasher, Rangehood, Fridge, Washer and Dryer. (id:60365)
28 Manila Avenue
Markham, Ontario
Beautifully upgraded and exclusive like-detached link home in one of Markham's top school zones-Beckett Farm PS and Pierre Elliott Trudeau HS-and minutes to Montessori private schools.Ideally located near Hwy 404/407 and the GO Station for unbeatable convenience. This bright, south-facing home features 9 ceilings, hardwood throughout with newly installed flooring upstairs, designer colours, feature walls, and modern finishes. The modern open concept kitchen offers stone countertops, stainless steel appliances including a gas cooking range, upgraded cabinetry, ceramic backsplash, and pot lights. The finished basement with walk out provides flexible space for work, play, or entertainment. Outdoor upgrades include interlocking in both the front and backyard and a rare south facing balcony. The home also features 3 parking spots and EV-ready garage equipped with a dedicated 240V power supply - easy installation for your EV-charger. (id:60365)
195 Lakeland Crescent
Richmond Hill, Ontario
A rare find on beautiful Lake Wilcox. Walk out onto your oversized deck to a sandy beach. Property has two bunkies that are set up for guests. Minutes to highways, stores, parks and a community centre. Priced thousands less than anyone on the lake. (id:60365)
158 Dawlish Avenue
Aurora, Ontario
Wow! Complete renovation on all 3 levels! Shows to perfection! Just move in! Plank floors on 3 levels! Smooth ceilings! Open concept plan! LED pot lights! Fresh modern decor! 'Gourmet' Centre island kitchen w/quality extended cabinetry, quartz counters and custom backsplash! Breakfast bar 'open concept' to great room w/cosy custom electric fireplace and dining area w/accent wall! Bright walkout from kitchen to oversized custom deck! Primary bedroom with new inviting 3pc ensuite and bright picture window! Ample sized secondary bedrooms too! Professionally finished lower level with updated 3pc bath and 'open concept' family room with LED pot lights and play area, sitting area! Garage access from basement! Full two car garage! Fully fenced lot (47 ft at rear) with large garden shed! Quiet child-safe crescent, steps to schools, parks and nature trails! (id:60365)
1204 - 95 Oneida Crescent
Richmond Hill, Ontario
Discover a rare corner gem at Yonge Parc by Pemberton! Unit 1204 is a stylish 2-bedroom, 2-bathroom suite featuring 820 sq.ft. of bright, open-concept living and a spacious terrace ideal for sipping your morning coffee or unwinding at sunset. Enjoy 9-foot smooth ceilings, sleek flooring, quartz counters, and stainless steel appliances, all in a move-in ready space. This unit includes parking and a locker and gives you access to top-tier amenities like a 24-hour concierge, fitness centre, sauna, rooftop patio, party room, and even a pet wash. Located in the heart of Richmond Hill, you're just steps from transit, Hillcrest Mall, great restaurants, and top schools. A unique opportunity you don't want to miss! (id:60365)
2421 10 Side Road N
New Tecumseth, Ontario
Calling all nature lovers! 1.38 Acres nestled in the absolutely breathtaking hills of New Tecumseth. Level entry bungalow with a walkout basement offering great potential for an in-law suite. Basement bedroom offers an ensuite bathroom. Two road accesses with circular drive. Paved road and chicken coops. Double doors on to huge private back deck surrounded by beautiful views. Enjoy your time sitting out back, while watching the sunset and wild life. Lots of room here to set up your favorite outdoor games/sports. Looking for country? This is your house! (id:60365)
320 - 5858 Yonge St Street
Toronto, Ontario
Dream Home! Best Deal! Must See! Brand New! Never-Lived-In! Really Luxury! Extremely Bright! Quite Spacious! Wonderful Amenities! Excellent Location! Gym, Rooftop Garden, Media Room/Party Room, etc. Steps To Shopping Centers, TTC, Subway, Restaurants, etc. Please Don't Miss It! (id:60365)
408 - 2506 Rutherford Road
Vaughan, Ontario
\\\\ Experience the epitome of living at Villa Giardino! \\\\ This sought-after 1,010 sf corner unit offers a sunrise-filled open kitchen \\\\ a sunlit living room with balcony access \\\\ 2 beds, 2 bathrooms \\\\ in-unit laundry \\\\Maintenance includes all utilities \\\\ Close to Cortellucci Hospital, Vaughan Mills, and grocery stores \\\\ Enjoy great management, a clean building, and ample visitor parking \\\\ Indulge in a weekday morning espresso at the lobby coffee bar! \\\\ Onsite amenities include a Hair Salon, Library, Grocery Store, Espresso Bar, Games Room, and Weekly Bus Service \\\\ Your perfect blend of comfort and community is here! \\\" (id:60365)
1433 Sheldon Street
Innisfil, Ontario
Welcome to 1433 Sheldon St- an exquisitely designed, tastefully curated three-storey residence located in one of Innisfil's most sought-after communities. This beautifully articulated home offers 4 generously sized bedrooms and an abundance of natural light throughout. Featuring contemporary, wide plank vinyl flooring across both first and second levels, a large family room and home office on the third floor, this home blends comfort with durability-perfect for families or those seeking low-maintenance living. Step Inside and be impressed by the thoughtful interior decor, showcasing a warm, neutral palette and cohesive design that creates a welcoming, move-in ready atmosphere. The open-concept layout flows effortlessly between living, dining, and kitchen areas, transitioning flawlessly to the outdoors where a private deck awaits. The third floor offers additional space and flexibility for large families, home offices, or guest accommodations. No basement, no problem-there's plenty of room to grow with 3480 SQFT above grade! All furnishings are negotiable, offering a turnkey opportunity for buyers seeking convenience and style. Located in a desirable neighborhood close to schools, parks, shopping, and just minutes from Innisfil Beach and Lake Simcoe. A rare and unique find-don't miss your chance to own this exceptional home! (id:60365)

