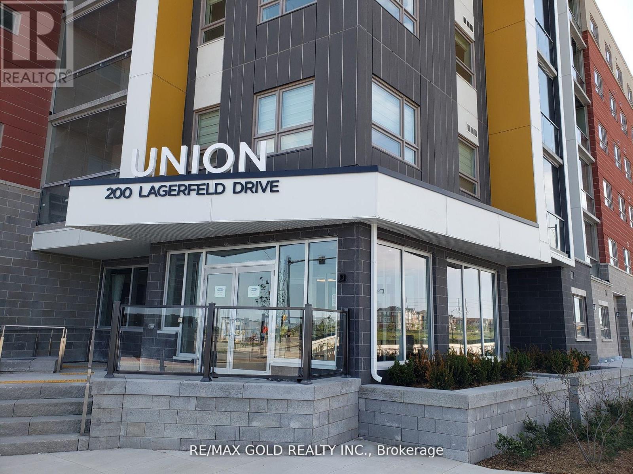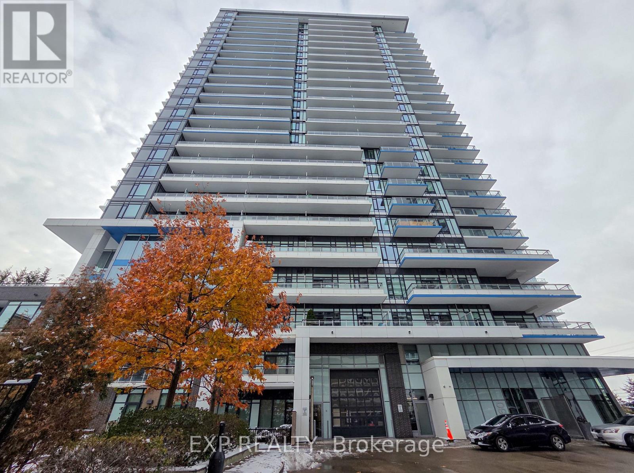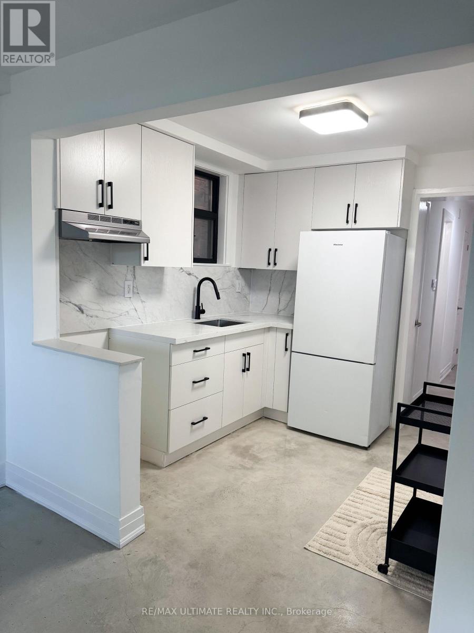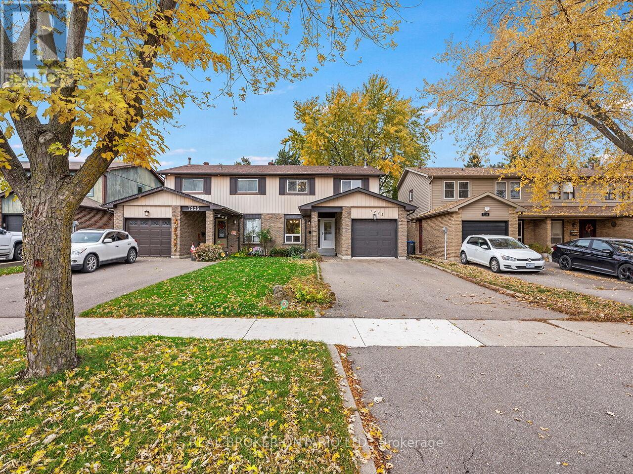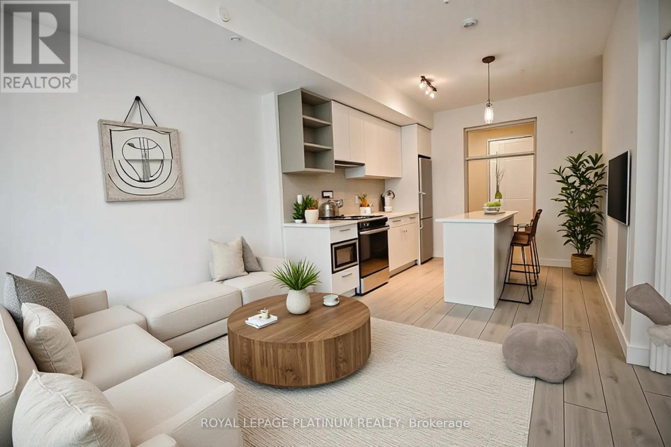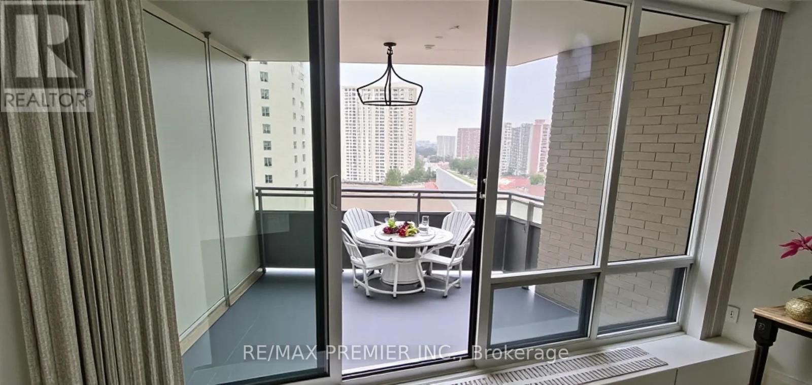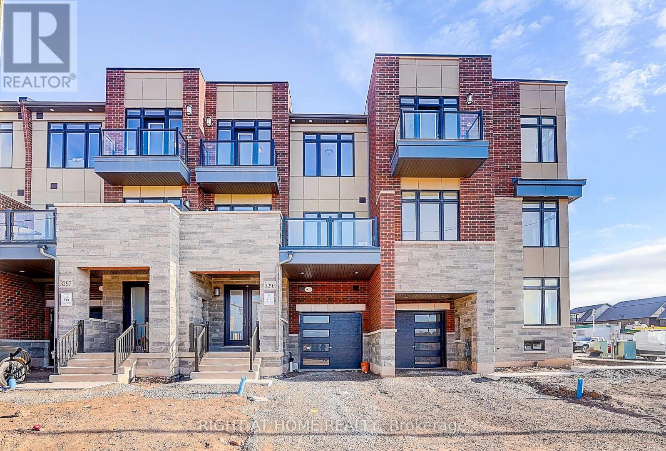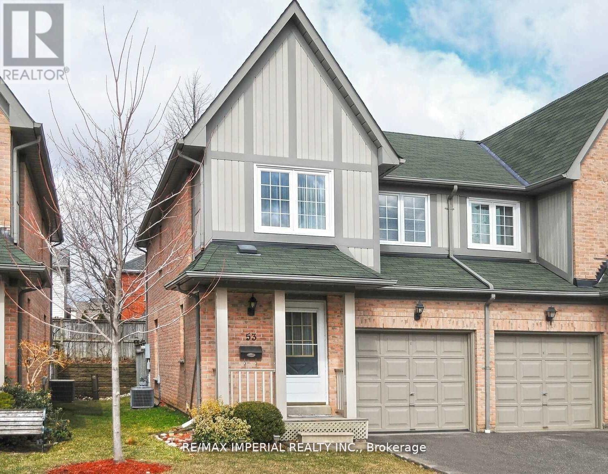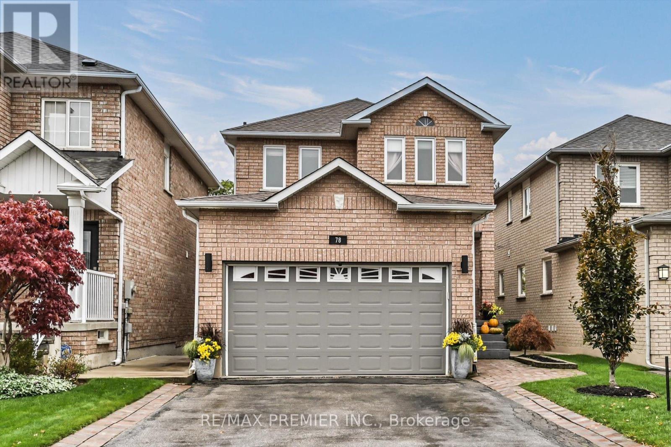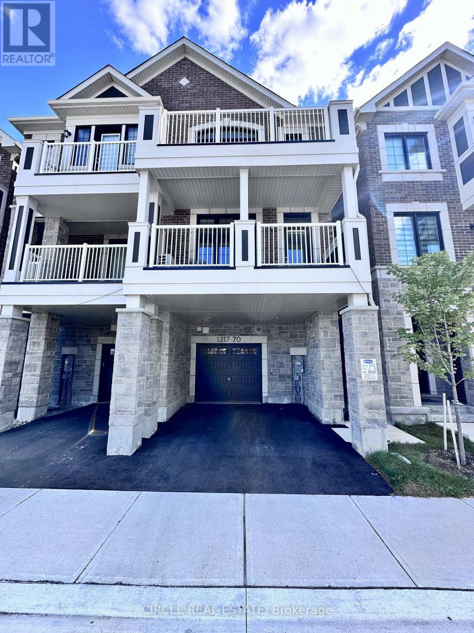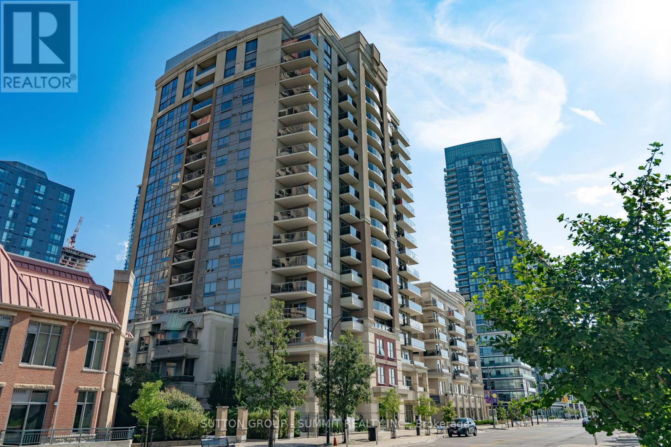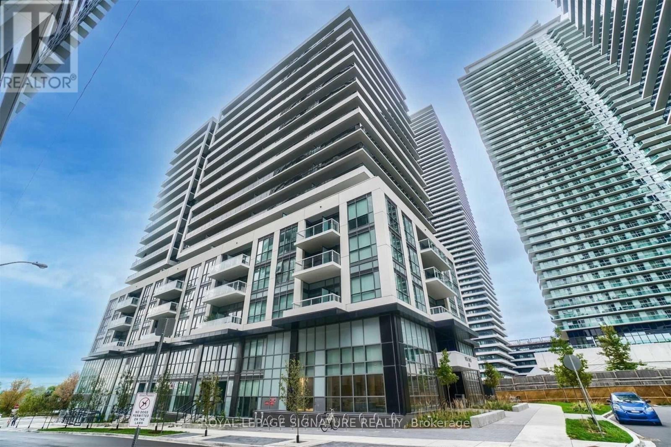414 - 200 Lagerfield Drive E
Brampton, Ontario
Fully Furnished 2 Bedroom + Den Conveniently Located Steps Away From Mount Pleasant GO Station. Master Bedroom Comes With 4 Pcs Ensuite Bathroom Plus Common Bathroom. Open Concept Kitchen & Dining Room, Large Balcony, Good Sized Bedrooms. Close to Fortinos, Walmart, Many Shops And Restaurants. (id:60365)
1909 - 2560 Eglinton Avenue W
Mississauga, Ontario
Bright & Spacious 1-Bedroom Condo In The Heart Of Erin Mills! This Beautiful Suite Features 9' Ceilings, Floor-To-Ceiling Windows, And An Open-Concept Layout Filled With Natural Light. Modern Kitchen With Quartz Countertops, Centre Island & Stainless Steel Appliances. Generous Bedroom With Large Closet & Floor-To-Ceiling Windows. Enjoy A Private Balcony With Unobstructed West-Facing Sunset Views. Prime Location Steps To Erin Mills Town Centre, Credit Valley Hospital, Top Schools, Parks, Dining, Transit & Easy Access To Hwy 403/401/407. Exceptional Building Amenities Including Gym, Rooftop Terrace, BBQ Area & Party Room - A Perfect Blend Of Comfort & Convenience! (id:60365)
Lower - 8 Carrington Avenue
Toronto, Ontario
This fully renovated 2-bedroom apartment exudes quality and style. It features insulated floors finished in polished concrete and is almost above ground, allowing for large windows that provide plenty of natural light. The spacious open-concept living and dining area boasts high ceilings and pot lights, creating a perfect atmosphere for entertaining, while overlooking a modern kitchen with quartz countertops. The apartment includes an ultra-modern three-piece bathroom with a glass shower and two large bedrooms, each equipped with a closet. Common laundry facilities are conveniently located on the same level. (id:60365)
7223 Bendigo Circle
Mississauga, Ontario
Spacious 4-Bedroom Semi in Highly Sought-After Meadowvale WestWelcome to this rare 4-bedroom semi-detached home, ideally located on a quiet, family-friendly circle in Mississauga's desirable Copenhagen neighbourhood. Recently refreshed with new paint in the kitchen, eat-in area, dining room, living room, stairway, and main bathroom, this home offers a bright and welcoming feel. The main floor features a functional eat-in galley kitchen, convenient powder room, and open-concept living and dining areas with hardwood floors and a walk-out to the private backyard-perfect for entertaining or relaxing. Upstairs are four generous bedrooms with hardwood flooring, including a primary with double closets and a walk-through to the main bath. The finished lower level includes a cozy rec room, laundry, and workshop. Located minutes from Meadowvale Town Centre, top retailers, restaurants, parks, schools, and the newly opened Costco. Easy access to Highways 401, 407, and both Meadowvale and Lisgar GO Stations. (id:60365)
302 - 260 Malta Avenue
Brampton, Ontario
Step into modern comfort with this beautifully designed 2-bedroom, 2-bath condo located in one of Brampton's most convenient neighborhoods. Perfectly positioned near Sheridan College and Shoppers World, this contemporary home puts everything you need within easy reach. The upcoming LRT doing right into Mississauga, nearby transit stops, and quick highway access make commuting or exploring the GTA effortless-ideal for professionals, first-time buyers, students, or anyone seeking a low-maintenance lifestyle. Inside, an open and functional layout welcomes you with bright living spaces and stylish finishes throughout. The kitchen boasts sleek quartz countertops, stainless steel appliances, and ample cabinetry-ideal for everyday cooking and entertaining. The living area flows seamlessly to a private third-floor balcony, a cozy outdoor retreat where you can enjoy morning coffee or unwind with pleasant neighborhood and skyline views. The primary bedroom offers a private ensuite and generous closet space, while the second bedroom is perfect for guests, a home office, or family use. Residents enjoy access to an outstanding lineup of amenities, including a rooftop terrace with BBQ areas and dining spaces that showcase panoramic city views and a clear sightline of the CN Tower on bright days. Additional features include a well-equipped fitness centre, children's play area, coworking and meeting rooms, and an elegant party room for special occasions. Everyday conveniences like a pet wash station, secure underground visitor parking, and 24-hoursecurity ensure both comfort and peace of mind. This condo offers more than just a place to live-it's a lifestyle defined by accessibility, style, and community. Stop by the building and see why this is the perfect place to call home. (id:60365)
905 - 380 Dixon Road
Toronto, Ontario
AVAILABLE FOR JAN.1ST 2026. Location! Transit, Schools, And Amenities At Your Doors. ALL UTILITIES, INTERNET, CABLE TV INCLUDED. 2 Bedroom, 1 Full Bathroom CORNER Unit, One Of The Most Desirable Layouts. Just 8 Condos Per Floor. Walk Out From The Living Room To A Large Balcony. Ensuite Laundry, Indoor Spacious Car Parking. Move In And Enjoy The Conveniences Of Everything Around Within Walking Distance. The Building Offers Many Amenities Including A Convenience Store, Indoor Pool, Gym, 24-Hour Gate Security, Sauna, And More. Superb Location, Minutes To Schools, Parks, Shopping, And Highways. TTC AT YOUR DOORS, See It Now! Some pictures are digitally staged. (id:60365)
3295 Taha Gardens
Oakville, Ontario
Welcome To This stunning New & Never Lived In Town House In Prestigious Oakville location! About 1600 sq. ft. Of Living space . This home combines modern design with comfort .Step inside through a spacious foyer can be transformed into a home office! The beautiful open concept on second floor features 10' ceilings & pot lights, elegant quartz countertops W/ a waterfall leg design of upgrades , high end appliances , engineered hard wood flooring throughout the living area including the rec /foyer . Second floor laundry for your convenience .Specious & exclusive balcony with access from living W/ built in gas line for BBQ. Lots Of natural lights throughout the house ! Private garage includes a level 2 (240) EV receptacle. Great location within mins from major Hwys. (id:60365)
53, Upper Room 2 - 2955 Thomas Street
Mississauga, Ontario
One Upper Room in this immaculate home is in true move-in condition! and features a bright, open-concept main floor with crown moulding. The spacious kitchen can be shared, and walks out to a private patio and fully fenced yard perfect for relaxing or entertaining. Located close to schools, Five -minute walking distance to Bus Stop. East access to HWY 403! (id:60365)
78 Archbury Circle
Caledon, Ontario
Welcome To 78 Archbury Circle, 4 bedrooms and 4 bathrooms detached home in one of Bolton's most sought-after neighbourhoods South Hill, open-concept layout with hardwood floors throughout, family-sized kitchen with centre island, top-of-the-line stainless steel appliances and breakfast area with walkout to deck, Renovated kitchen (2024) and bathrooms (2022), the upper level offers spacious bedrooms, including a primary suite with 4-piece ensuite and large walk-in closet, finished basement with second kitchenette, recreation area, and walkout to a fully fenced yard surrounded by mature trees ,backing onto a ravine providing exceptional privacy, located close to schools, parks, shopping, transit, and all amenities. A true blend of comfort, style, and location! (id:60365)
70 - 1317 Leriche Way
Milton, Ontario
FULLY FURNISHED IMMEDIATE AVAILABILITY:Beautiful 3 Bedroom 2.5 Bathroom Townhouse. UPGRADES: Smart Thermostat/ Front Door Camera + Lock, Potlights on Main Floor, Larger Double Door Fridge, Overhead Microwave/Oven Fan Combo. Eat in Kitchen w/ Breakfast Bar Island, Quartz Countertop, S/S Appliances. Oversized family room w/ terrace and main floor laundry. Master Bedroom w/ private ensuite washroom and terrace. Oversized garage w/ ++ storage space. (id:60365)
107 - 350 Princess Royal Drive
Mississauga, Ontario
Welcome to Amica At City Centre, This Newly Updated Sought after Main Floor Unit features 2 Bedrooms, with the Master Bedroom including an Ensuite Bath. Both Bedrooms include walk-in closets. This Unit also has a private, fenced-in terrace and features 9 foot ceilings, Newer flooring throughout, Newer Stanless Steel Applicances, Newer 2024 Furnace, and also Includes, Access to 5 Star Services Including Optional Fine Dining, English Style Pub, Wellness & Vitality Centre, Aqua Size Pool, Hollywood Home Theatre, Shuffle board, Human Size Chess Board, Shuttle Bus Service, Internet Lounge And Beauty Hair and Nail Salon, Daily Planned Activities, Walk To Celebration Sq., Living Arts Centre, Bus Terminal, Sq. 1, Ymca And Library. Close to HWYS 403,401,410 & 407. (id:60365)
1406 - 65 Annie Craig Drive
Toronto, Ontario
Executive Condo At Mattamy Vita2, 2 Bedroom, 2 W/R Light Filled Unit With Floor To Ceiling Windows, Modern Luxurious Finishes, 1 Parking, One Locker. Premium Amenities: Pool W/Fireplace, Fitness Center, Bbq/Patio, Dining Rm & Much More. 24/7 Concierge. Endless Lakefront Trails And Walkways, Bike Lines, Restaurants, Grocery Stores, Bank, Shop, Ttc. All Walking Distance, Integrated Fridge, Stove, Cooktop, Oven, Microwave, Stacked Washer/Dryer. 4 HRS Notice Is Required For All Showings. HUGE BALCONY WITH CITY AND LAKE VIEW. Showings Available weekdays after 4pm - 8pm and Weekends from 2pm -6pm. (id:60365)

