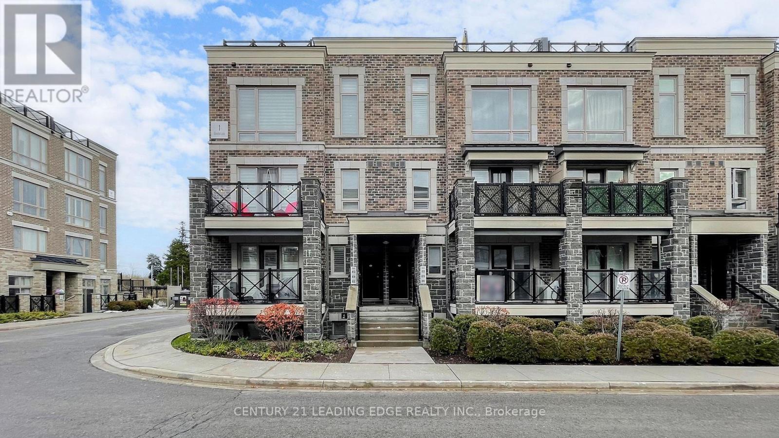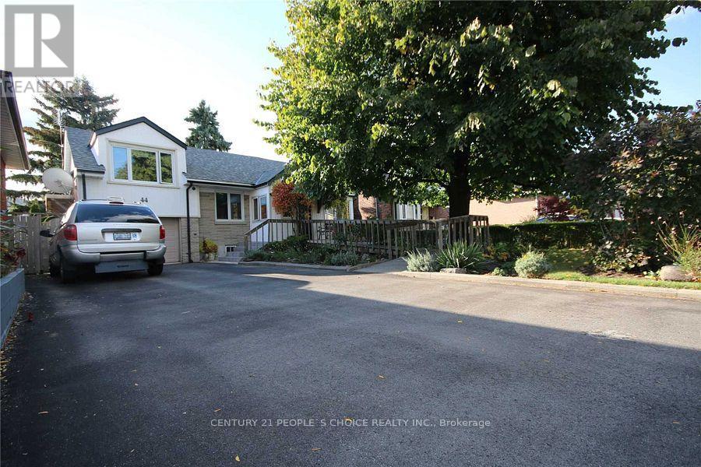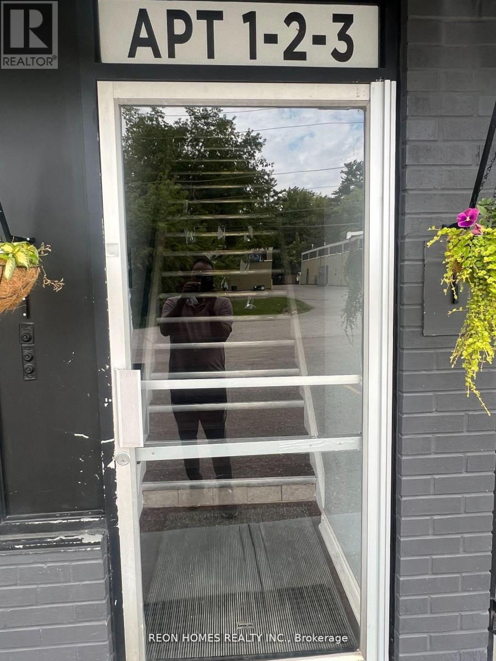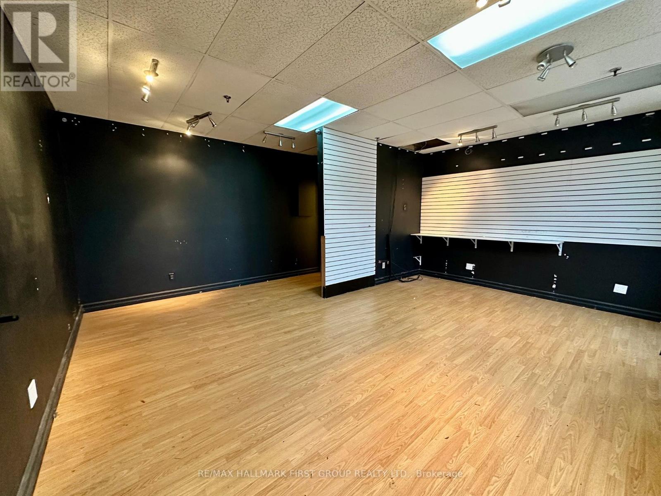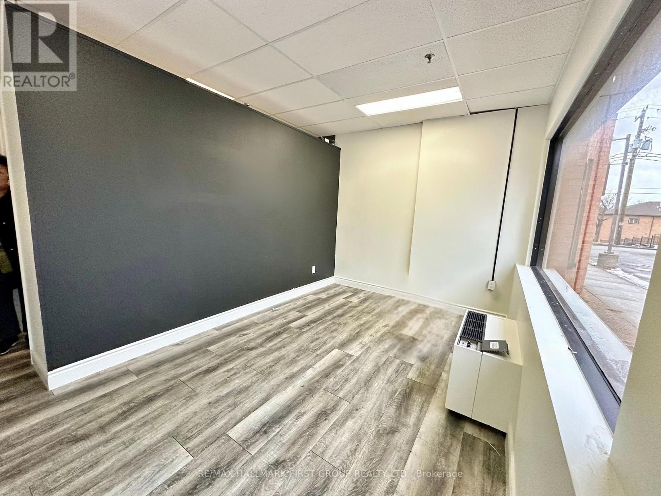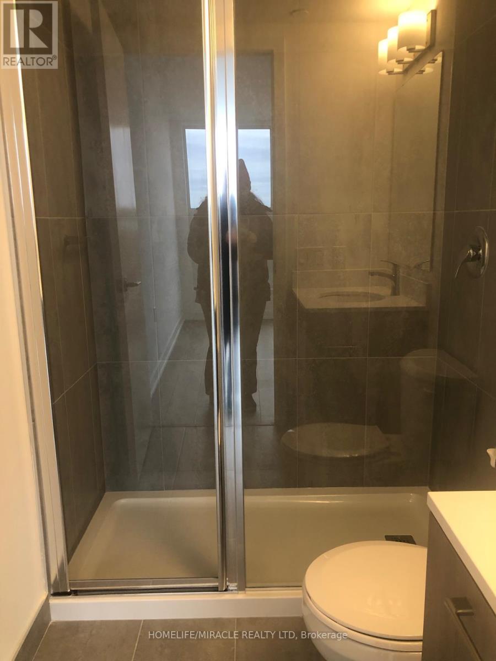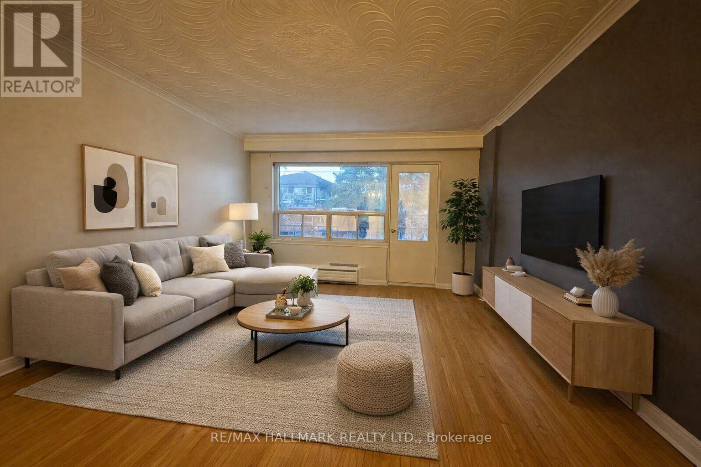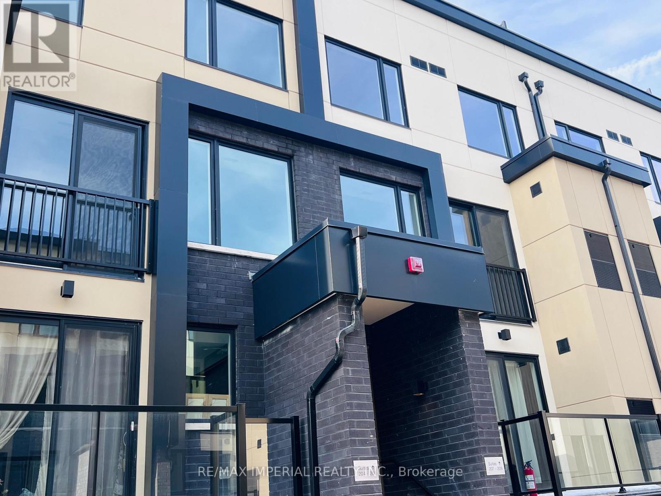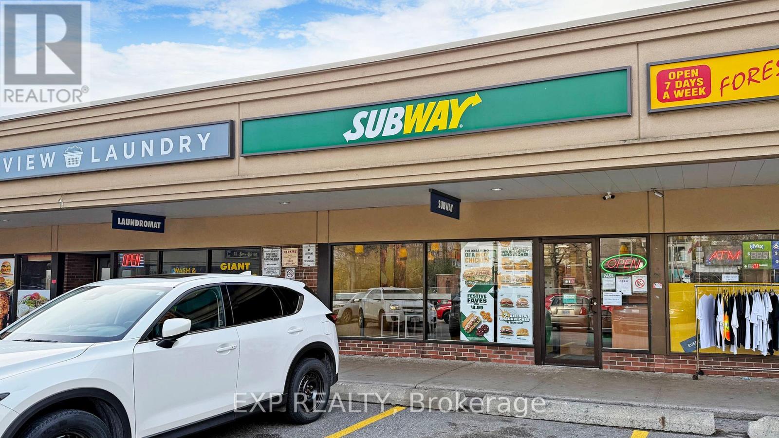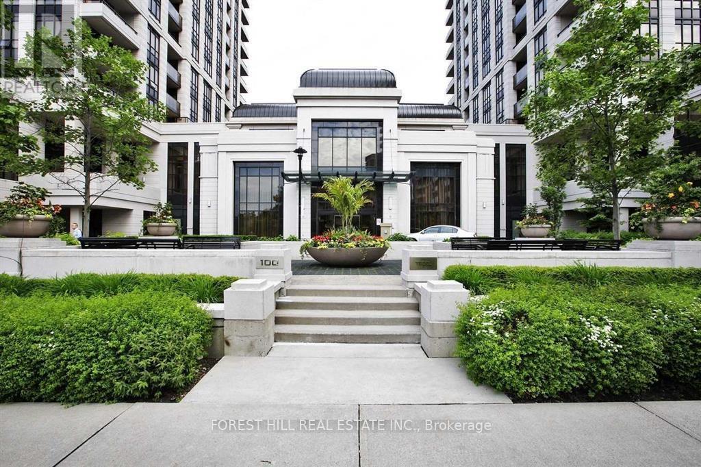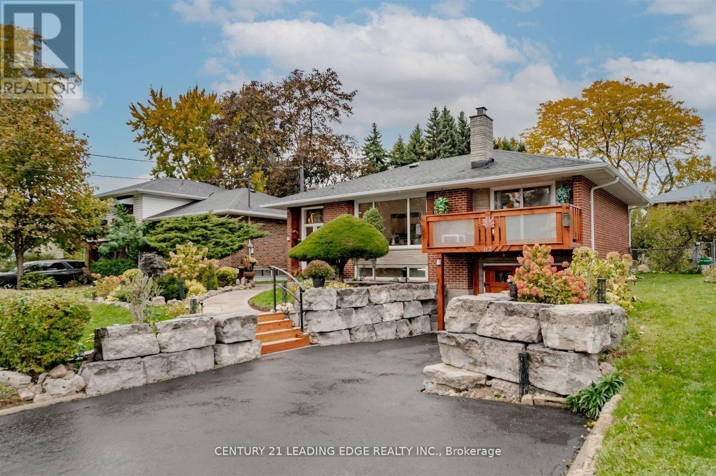824 - 1 Blanche Lane
Markham, Ontario
Step into this Premium Corner Unit Tribeca model offering 2 bedrooms, 2 washrooms, and 1 parking space in the heart of the coveted Cornell community. Flooded with natural light, this upgraded home showcases elegant hardwood flooring, a sleek modern kitchen with quartz countertops, and a bright open-concept design that truly impresses. The unit also includes a dedicated locker for extra storage.Elevate your lifestyle with an unobstructed private rooftop terrace - a rare luxury perfect for entertaining, dining under the stars, or simply unwinding in total privacy.Situated minutes from Markham Stouffville Hospital, Mount Joy GO, Markville Mall, Hwy 407, shops, parks, and more, this home delivers unbeatable convenience and lifestyle. Don't miss this opportunity to own one of Cornell's most desirable corner units! (id:60365)
Bsmt - 44 Torrance Road
Toronto, Ontario
Spacious and well-maintained 2-bedroom, 1-bathroom basement apartment offering over 700 sq. ft. of living space in the desirable Eglinton East neighborhood. This bright unit features a functional layout with generous-sized bedrooms and a comfortable living area, ideal for small families or professionals. Conveniently located close to public transit, schools, parks, shopping, and major amenities. Situated in a quiet residential area with easy access to Eglinton Ave and surrounding routes. A great opportunity to lease a clean and comfortable basement unit in a prime Toronto location. (id:60365)
Apt#3 - 517 East Avenue
Toronto, Ontario
Scarborough/West Rouge Plaza, At North East Corner Of East Ave And Island Road, Second Unit. Ready To Move In & Top-Rated Schools. Go Station, Beach, Shopping, Offices, Trails, TTC Stop At Front Door. So Much More!... (id:60365)
4 - 153 Brock Street N
Whitby, Ontario
Welcome To An Amazing Opportunity To Lease A Prime Retail/Office Space In The Heart Of Downtown Whitby! This Versatile And Charming Unit Is Perfectly Situated In A High-Visibility Location, With Easy Access To The 401, 412, Hwy 2, Go Train, And Local Public Transit. Ideal For Small Business Owners, This Space Offers Endless Possibilities From A Private Pilates Studio, Or Fitness Training Hub, To A Boutique Shop, Accountant/Bookkeeper Office, Lash Bar, Or Other Professional Services. The Unit Is Thoughtfully Designed To Maximize Functionality And Efficiency, Providing A Welcoming Environment For Clients And Staff Alike. The Space Features A Large Metered Public City Parking Conveniently Available At The Back Of The Building, Making It Easy For Customers And Clients To Visit. Its Prime Location Ensures Consistent Foot Traffic, Excellent Exposure, And Easy Accessibility Making It The Perfect Space For Your Growing Business. This Turnkey Opportunity Provides The Ideal Foundation To Thrive In One Of Whitby's Most Sought-After Areas. Don't Miss Your Chance To Secure This Versatile Downtown Whitby Unit And Make It Your Own! (id:60365)
5 - 153 Brock Street N
Whitby, Ontario
Welcome To An Amazing Opportunity To Lease A Prime Retail/Office Space In The Heart Of Downtown Whitby! This Versatile And Charming Unit Is Perfectly Situated In A High-Visibility Location, With Easy Access To The 401, 412, Hwy 2, Go Train, And Local Public Transit. Ideal For Small Business Owners, This Space Offers Endless Possibilities From A Private Pilates Studio, Massage Therapy Practice, Or Fitness Training Hub, To A Boutique Shop, Accountant/Bookkeeper Office, Lash Bar, Or Other Professional Services. The Unit Is Thoughtfully Designed To Maximize Functionality And Efficiency, Providing A Welcoming Environment For Clients And Staff Alike. The Space Features A Large Metered Public City Parking Conveniently Available At The Back Of The Building, Making It Easy For Customers And Clients To Visit. Its Prime Location Ensures Consistent Foot Traffic, Excellent Exposure, And Easy Accessibility Making It The Perfect Space For Your Growing Business. This Turnkey Opportunity Provides The Ideal Foundation To Thrive In One Of Whitby's Most Sought-After Areas. Don't Miss Your Chance To Secure This Versatile Downtown Whitby Unit And Make It Your Own! (id:60365)
708a - 7439 Kingston Road
Toronto, Ontario
Brand New 2Bed/2Bath unit with One Parking and One Locker at Narrative Condos in Scarborough. Beautiful and Modern Finishes, Large Windows and Plenty of Natural Light. Nestled Beside Rouge River Park and Rouge National Urban Park, Residents Can Enjoy Ravine-side Living Surrounded by Lush Trails, Golf Courses, and Waterfront Parks, All While Being Just 7 Minutes From Rouge Hill Go Station and 2 Minutes From Highway 401. Close to Top-rated Schools, Early Learning Centres, and UTSC (10 Minutes Away), This Location Combines Convenience With Tranquility. Building Amenities Are Currently Under Construction, Making This the Perfect Opportunity to Be Among the First to Experience Elevated, Nature-inspired Living. (id:60365)
237 Pannahill Road
Toronto, Ontario
Welcome to this beautifully main/middle-floor suite in a well-maintained triplex, ideally located in the highly sought-after Bathurst Manor neighbourhood. This bright and spacious home offers three generously sized bedrooms and two full bathrooms, featuring a functional open-concept living and dining layout with hardwood flooring throughout. The kitchen is thoughtfully designed with ample cabinetry, quality appliances, and plenty of space, perfect for everyday living and entertaining. Windows fill the space with natural light, creating a warm and inviting atmosphere. Private driveway parking is available, providing added convenience for tenants. Parking is available for up to 2 cars each for $100 more. Located in one of North York's most family-friendly and safe communities, this home is within close proximity to top-rated schools, TTC transit, major highways (401 & Allen Rd), parks, shopping, grocery stores, Yorkdale Mall, and everyday amenities. An excellent opportunity for families or professionals seeking comfort, space, and convenience in a prime location. Move-in ready. $300 Key Deposit. Half of the garage would be dedicated to storage. Some pictures are staged virtually. (id:60365)
209 - 1670 Victoria Park Avenue
Toronto, Ontario
WELCOME HOME! BRAND NEW NEVER LIVED IN! A modern community in the popular Victoria Village neighborhood and conveniently located on Victoria Park Ave & Eglinton Ave. 2 Beds plus 1 large den and 2 Full Baths. Approx 1000 sqft of Living Space. Brand New Modern stylish. Enjoy living close to the area's best amenities and public transit options, just a 10-minute walk to the future Eglinton Crosstown LRT. Enjoy comfortable living, with features that include up to 9ft ceilings, and a spacious master with a walk-in closet, a 4-piece ensuite, and a private balcony. The main floor boasts a contemporary kitchen with stone countertops, Whirlpool stainless steel appliances, and a modern full bath. Move into this central spot and get ready to hang out with friends, in your brand-new townhome! 1 parking and 1 locker included. (id:60365)
105 Parkway Forest Drive
Toronto, Ontario
PROFITABLE SUBWAY FRANCHISE FOR SALE LOCATED AT 105 PARKWAY FOREST DR IN A HIGH-TRAFFIC PLAZA WITH EXCELLENT VISIBILITY. THIS NEWLY BUILT LOCATION FEATURES A MODERN, CLEAN, AND INVITING DESIGN WITH CONSISTENT AND GROWING SALES. SITUATED IN A HIGH-DENSITY AREA SURROUNDED BY CONDO AND APARTMENT BUILDINGS, THE BUSINESS BENEFITS FROM STRONG AND RELIABLE FOOT TRAFFIC. WALKING DISTANCE TO FAIRVIEW MALL AND DON MILLS SUBWAY STATION, WITH CONVENIENT ACCESS TO MAJOR HIGHWAYS INCLUDING DVP, 404, AND 401. TURNKEY OPERATION IN A PRIME LOCATION WITH EXCELLENT POTENTIAL FOR CONTINUED GROWTH. 5 REASONS TO BUY: 1. ESTABLISHED AND PROFITABLE SUBWAY FRANCHISE WITH CONSISTENT SALES 2. HIGH-DENSITY RESIDENTIAL AREA DRIVING STRONG WALK-IN AND REPEAT BUSINESS 3. PRIME LOCATION NEAR FAIRVIEW MALL, TRANSIT, AND MAJOR HIGHWAYS 4. NEWLY BUILT STORE WITH MODERN DESIGN AND LOW MAINTENANCE 5. WELL-KNOWN GLOBAL BRAND WITH FRANCHISOR SUPPORT AND SIGNIFICANT GROWTH POTENTIAL (id:60365)
2318 - 35 Hollywood Avenue
Toronto, Ontario
Must-See Pearl Condo in the Heart of North York. Stunning 2-bedroom unit with 1 parking + 1 locker, one of the best layouts in the building! Bright and spacious split-bedroom design, perfect for comfortable living. Fully renovated: brand-new kitchen with new appliances; new engineered hardwood floors; fresh paint; new bathroom vanity. Low maintenance fee - includes water, heating, and A/C. Convenient location - Steps to the subway, grocery stores, and top-rated restaurants. Great Building Amenities - Indoor Pool, Sauna, Exercise Room, 24 Hrs Concierge, and ample visitor parking. Whatever you need, its right at your doorstep! (id:60365)
223 - 100 Harrison Garden Boulevard
Toronto, Ontario
Fully Furnished Unit With Everything You Need For Your Short Term Stay. Just Pack Some Clothes. You Are Minutes Walk Away From Numerous Shops, Restaurants, Supermarkets, And More. Green Parks, Bike Racks And Pool For Keeping In Shape, Building Has Gym And La Fitness Or Goodlife Walking Distance. Ttc & Subway, Highway 401 Very Close Walk Or Take Free Shuttle Service Picks You Up And Drops You Off From The Subway Station. (id:60365)
112 Wyndcliff Crescent
Toronto, Ontario
Beautiful RARE 4 BDRM (on the main floor), (1,500 sq.ft on MAIN floor-PLUS over 1,200 sq.ft. on the lower level with a separate side entrance for possible in-law suite or apartment with minor modification. 4th large bdrm can easily convert to a MAIN FLOOR FAMILY ROOM), brick and stone home with garage. Extensively renovated with too many features to list. Huge windows with great sunshine coming in and a true feeling of openness. Stone Fireplace in the lower level huge rec room, stone bar-b-q/pizza oven in the back yard all fantastic hang out places for get togethers, The perennial gardens, flagstone pathway and balcony with awning create an inviting outdoor space to enjoy even more special moments. Exquisite Renovated bathrooms with all the bells and whistles, Cedar Sauna and tons of storage, New doors systems, front and side and new interior doors thru-out. Cedar Sauna, tonnes of storage, new 3/4" European engineered white ash flooring on both levels, no expenses spared with this newly renovated bungalow, Brand New upgraded LG Appliances with massive Fridge and Induction oven, new interior shaker doors thru-out, lower level ceilings are sound absorbing to keep noise levels very low and private. Driveway is bordered by stunning Armour stone and carriage doors on the garage, Pride of ownership has been greatly displayed in this gorgeous home. DONT MISS OUT!!! Please see Floorplan and Electronic Brochure in Attachments. (id:60365)

