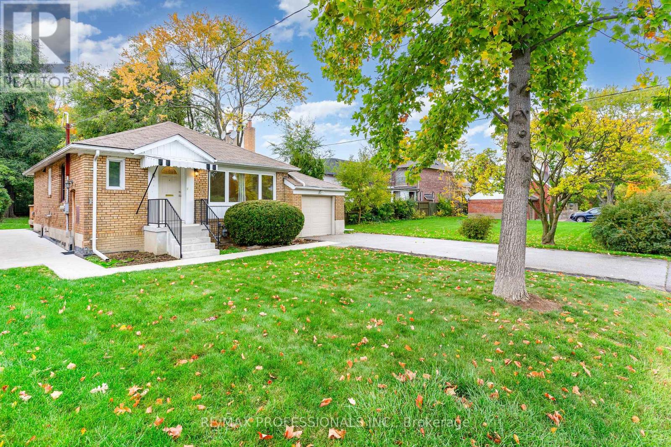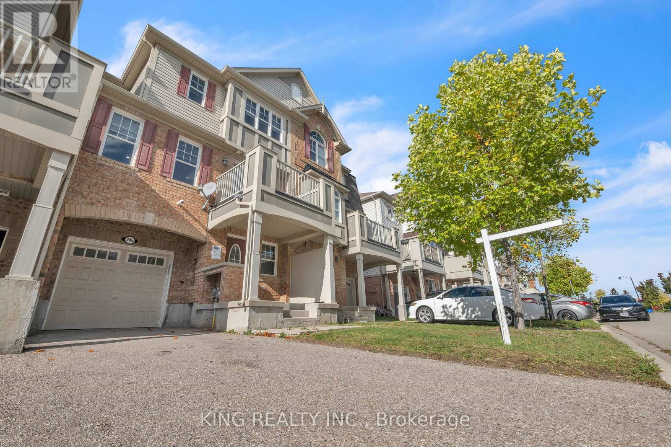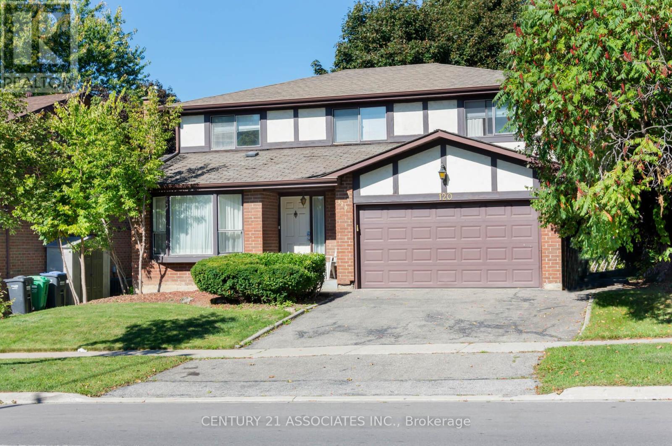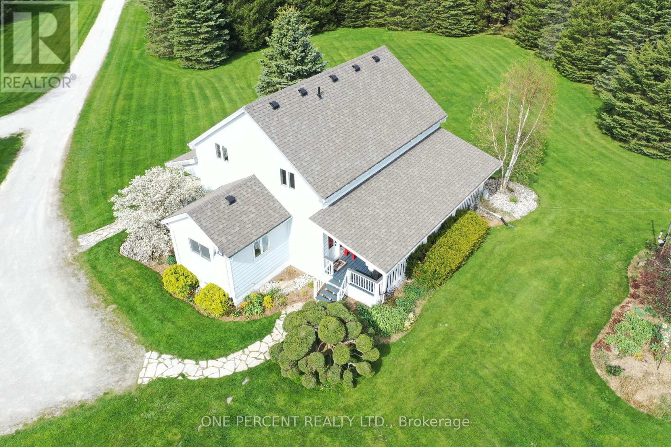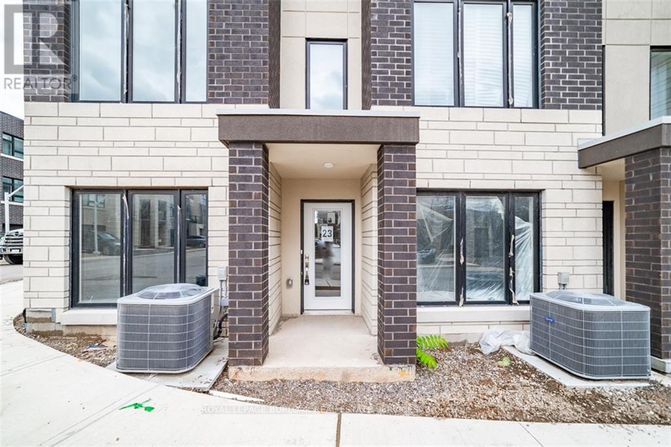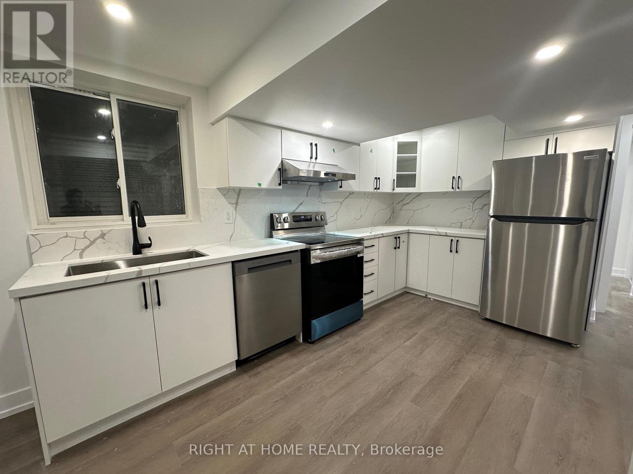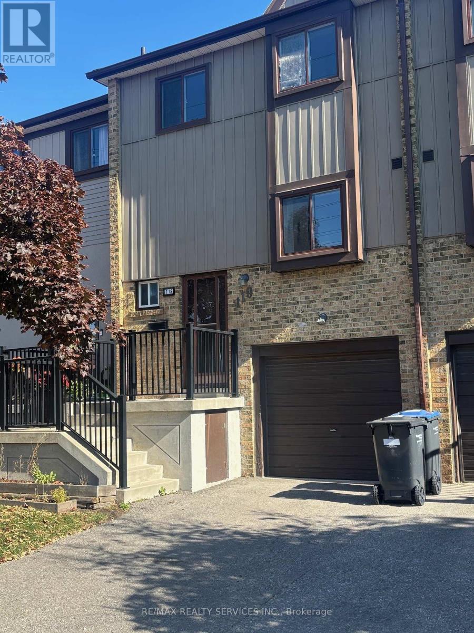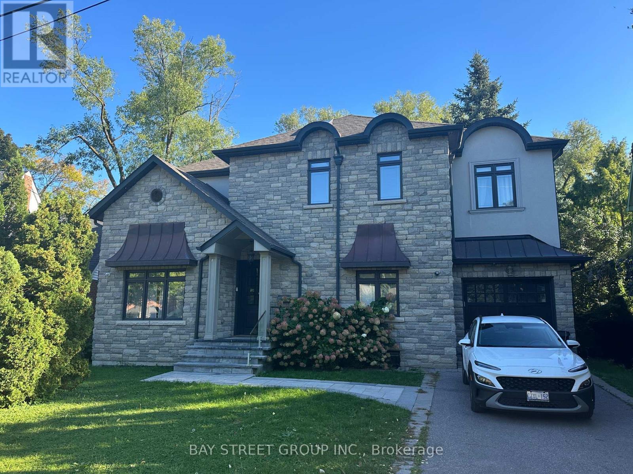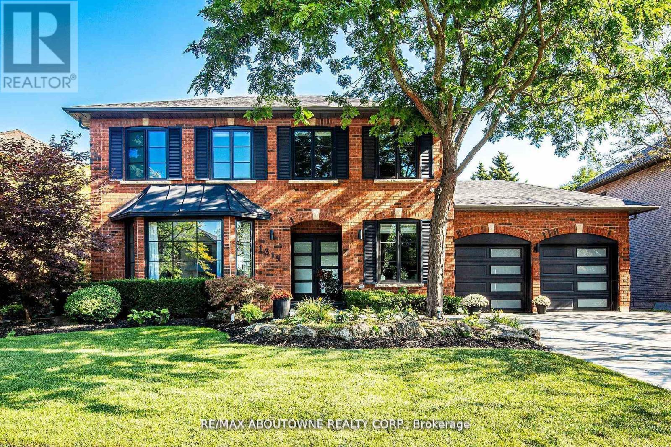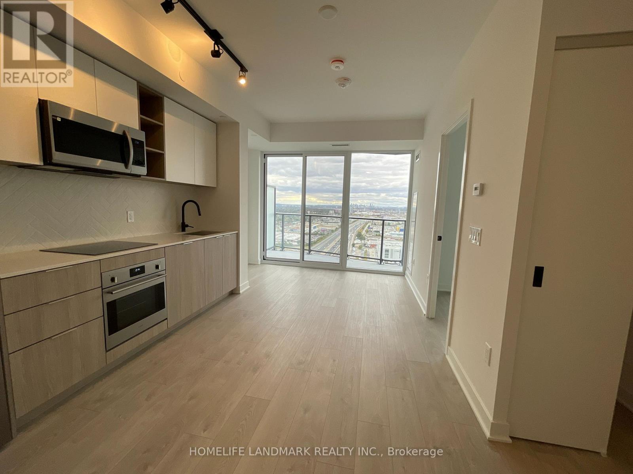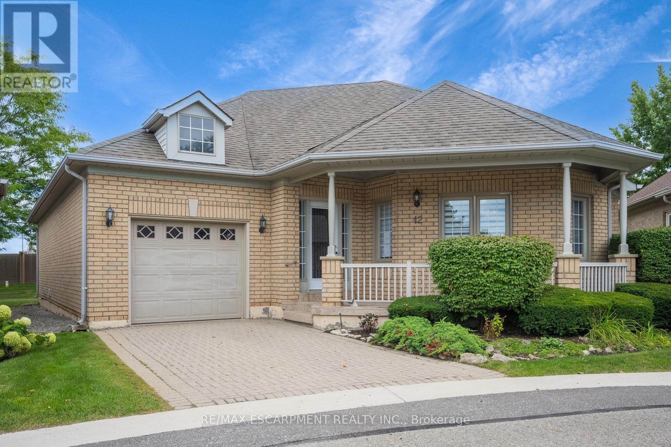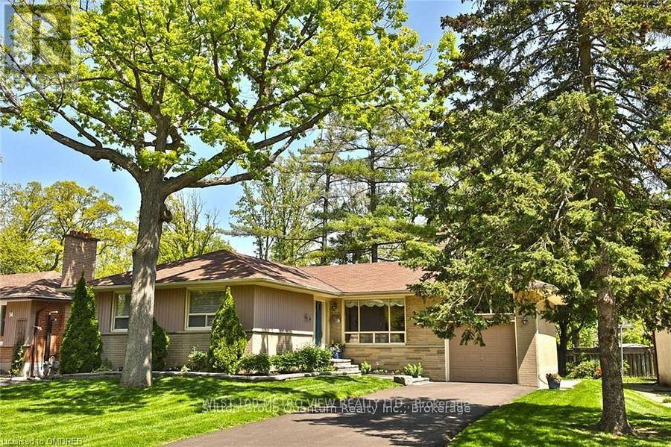6 Saralou Court
Toronto, Ontario
Beautiful Family Home for Lease in One of Etobicoke's Most Sought - After Neighbourhoods. Tucked away on a quiet, child - friendly court, this well - maintained home offers the perfect blend of comfort, space and convenience. Featuring a large private backyard with a huge deck, attached garage, and double driveway, there's plenty of room for the whole family to enjoy. Inside, you'll find sun-filled and bright, generous bedrooms, a fantastic eat-in kitchen, and no carpet throughout. The home has been freshly painted, with a new shower in the basement and new walkways along the front and side for great curb appeal. Located in a top-rated school district including JCS and St. Greg's, and just steps to the TTC bus stop, this home offers everything your family needs in a prime Etobicoke location. (id:60365)
245 Septimus Heights
Milton, Ontario
Absolutely Stunning Freehold Bright Townhome - 3+1 Bedrooms | Upgraded | Modern Luxury Finishes. Ready to Move In! Perfectly situated in the highly sought-after Harrison / Hawthorne Village Community, Gorgeous & bright 3+1 bedroom, 2 washrooms freehold townhome. Functional, well-designed layout on a peaceful street. Gleaming hardwood floors and custom hardwood staircase, 8-ft ceilings enhanced with pot lights for a bright, airy feel, Gourmet kitchen featuring quartz countertops, elegant tile backsplash, stainless steel appliances, built-in dishwasher, eat-in pantry area, and breakfast bar. Enjoy BBQs and sunsets from the large elevated approx. 10'8"x8' balcony/terrace, Open-concept living and dining rooms with hardwood floors, walk-out to balcony from dining room, Spacious bedrooms with windows and closets, Direct access to garage and upgraded laundry Machines, freshly painted - move-in ready! Extra-long driveway fits 2 cars + 1 in garage, Close to schools (public & Catholic), parks, Laurier University, sports complexes, hospital, shopping, and transit. A Must-See Property won't last long! (id:60365)
120 Elgin Drive
Brampton, Ontario
Attention builders, investors, and buyers who can see the potential in this 2085 Sq Ft four bedroom, two storey, classic, centre hall plan home. It is seeking a new owner to do the updating that it requires. Large living room and dining room. Eat-in kitchen. Main floor family room with floor to ceiling wood burning fireplace and a walkout to the large deck. Also a main floor laundry room with back garden access. A nice wide staircase leads you to the second floor with all bedrooms spaciously proportioned. The primary has an ensuite and walk-in closet. Unfinished basement. Large double garage. And a nice large lot. Short walk to Transit and Brampton Centennial Secondary School. 15 minute walk to Shopper's World. (id:60365)
18234 Mississauga Road
Caledon, Ontario
Discover a beautifully landscaped 2.18-acre family retreat, in the heart of Caledon. This property is surrounded by endless recreational opportunities and is located just minutes from Orangeville and Erin. Enjoy a scenic walk along the Cataract Trail just steps away, or tee-off at the nearby Osprey Valley Golf Club. The Caledon Ski Club is just around the corner for those looking to experience world class skiing & snowboarding programs. The interior of the home offers 4 bedrooms, 3 baths, and upper-level laundry. The main level is complete with a large office that could easily convert to a 5th bedroom. The separate dining area and family-sized kitchen offer a warm and inviting place for gatherings. The cozy living room is centered around a stunning fireplace with a wooden mantel. The finished lower-level offers additional versatile space, featuring a second family room, a spacious bedroom, a charming fireplace with built-in shelving, and a dry bar ideal for relaxing or hosting guests. Outside, the private circular driveway leads to the large insulated and powered workshop (39x24) and separate garden shed (31x11). The hot tub is integrated into the back covered porch providing the utmost privacy, perfect for unwinding and taking in the beautiful sunsets and country views. Don't miss your chance to own this extraordinary family home surrounded by mature trees and manicured gardens. **EXTRAS - Energy efficient Geothermal Heating, Beachcomber Hot Tub, Full-home Generator, Hi-Speed internet** (id:60365)
23 - 1095 Cooke Boulevard
Burlington, Ontario
Modern living meets unbeatable location in this stunning 3 bed, 3 bath end-unit townhouse in Burlington's highly sought-after Station West community! This bright and spacious home features an open-concept layout, contemporary finishes, and oversized windows throughout. Enjoy a private rooftop terrace-perfect for entertaining or relaxing with sunset views. The end-unit design offers extra privacy and natural light. Located just steps from the GO Station, parks, trails, shopping, and dining, with easy highway access for commuters. A rare opportunity in a prime location-don't miss it! (id:60365)
436 Boyd Lane
Milton, Ontario
One of a kind...Exceptional brand-new never-lived Walkup legal 2-bedroom basement apartment! The only one w separate heating & cooling controls!!! WoW.. no more too cold or too warm! You control your own apt temperature. Fancy finishes.. More like a luxury condo apt, not a basement. Very bright and warm with extra insulation for weather and soundproofing. Modern functional layout. High-end vinyl planks, modern spacious white Kitchen with plenty of cabinet and counter space. High-end SS appliances ( fridge, electric stove, range hood, and dishwasher as well as front-load full-capacity washer and dryer), quartz counter tops, & custom backsplash. Luxury dimmable LED spotlights all through. Extra comfort living is provided by enhanced insulation for sound and weatherproofing, as well as the Walkup, which offers loads of sunlight and access to the apartment. Open concept living & dining. Custom Zebra blinds. Spacious bedrooms with mirrored closets and large windows. Private laundry room. Plenty of storage like nowhere else: linen cabinet, coat closet, under-the-stairs storage. Spa-like heated bathroom with glass shower and modern vanity. Excellent location w designated spacious parking and a separate entrance with led floor spotlights and a paved stone walkway to your unit/ suite!!! No effort or money was spared in luxury and comfort. Close to great elementary and secondary schools, transit, shopping, and parks. Close to HWYs for easy commuting. Few walking steps to the Bus Stop... Won't last, can't Get Any Better! Must See! (id:60365)
119 Moregate Crescent
Brampton, Ontario
Fridge, Stove, Portable Dish Washer, Freshly Painted, Brand New Broadloom. 1.5 Baths. (id:60365)
128 Thompson Avenue
Toronto, Ontario
A true city oasis, this spectacular Thompson Orchard home offers luxury throughout. Set on a picturesque 88 ft lot with private creek exposure, it features a sophisticated open-concept kitchen with a walkout to a cedar deck, wainscoting, glass railings, security system, and Caesarstone countertops. The master bedroom and ensuite overlook the creek. Additional highlights include built-in speakers, a basement with heated floors, and more. Appliances and features include a Gas Wolfe range, KitchenAid fridge, dishwasher, wine chiller, washer & dryer, alarm, central vacuum, HVAC, and closet organizers. (id:60365)
1319 Greeneagle Drive
Oakville, Ontario
REMARKS FOR CLIENTSLocation! Location! Welcome to 1319 Greeneagle Drive nestled in the sought after Gated community of Fairway Hills. Quiet cul-de-sac plus granted access to 11 acres of meticulously maintained grounds. Backing onto the 5th fairway offering breathtaking views as soon as you walk in. This spectacular family home has been extensively renovated with well over 300K spent by the current owners. Painted throughout in crisp designer white, smooth ceilings, over 170 pot lights, updated 200amp panel, new shingles, skylight + insulation, stone driveway and walkway, commercial grade extensive home automation system with security/smart locks, EV ready and smart closet designs. The lower level has been professionally finished with a rec room, 5th bedroom, full washroom, gym and a fantastic pantry/storage room. The primary suite hasbeen transformed to create his and hers closets and a spa- like ensuite with heated floors, glass curb less shower and soaker tub. Entertainers backyard with large deck and heated in ground pool. Close to top rated schools, hiking in the 16 mile trail system, shopping and highway access. Move in and enjoy! (id:60365)
2802 - 36 Zorra Street
Toronto, Ontario
Modern 1-bedroom + den condo, just 2 years old, on the 28th floor with clear west-facing views of the city and Lake Ontario. It has high ceilings, big windows, stainless steel appliances, and stylish finishes like black faucets and sleek cabinets.Great location with easy access to Gardiner, QEW, and Hwy 427. Close to Kipling and Islington subway stations and Mimico GO. Only 15 minutes to downtown and a short drive to the lakeshore and Humber Bay.Surrounded by shops and services like Costco, IKEA, Sherway Gardens, banks, and a movie theatre.Enjoy amazing amenities: rooftop pool, BBQ area, gym, yoga studio, kids club, games room, co-working space, and moreover 17,000 sq ft of indoor and outdoor space to relax and enjoy. (id:60365)
12 Larkdale Terrace
Brampton, Ontario
Welcome to this fantastic 2 bedroom, 2.5 bathroom bungalow in Brampton's sought-after Rosedale Village! This gated community offers an amenity-rich lifestyle with an executive 9-hole golf course, tennis, pickleball, shuffleboard and bocce ball courts, lawn bowling greens, parkettes, and a beautifully designed clubhouse featuring an exercise room, saunas, an indoor pool, a lounge, a games room with billiards, and more. Low-maintenance living is made easy with lawn care and snow removal included. The home has great curb appeal, a lovely front porch, and garden beds with mature greenery. Inside, the main level features a functional floor plan, perfect for everyday living and entertaining, complemented by modern tones throughout. The foyer with a double closet opens into the spacious living room with a fireplace and abundant natural light. The galley-style kitchen provides ample cabinetry and counter space, stylish finishes, and a breakfast area, while the dining area offers a sliding door walkout to the beautiful backyard. The large primary bedroom is a retreat with a walk-in closet and a 4-piece ensuite, while the second bedroom is generously sized as well. Completing the main floor is a 3-piece bathroom, an inside entry from the garage through the laundry room, and extra storage in the hallway. Downstairs, you'll find a recreation area, a 2-piece bathroom, and plenty of additional storage space. The private backyard with a patio is beautifully landscaped with greenery and trees. Call this wonderful home and lifestyle yours today! (id:60365)
48 North Forster Park Drive
Oakville, Ontario
Beautiful 3 bdrm Bungalow Nestled In The Desirable Riverside Neighbourhood Of Old Oakville, Generously Sized, Irregular Lot Measuring 70 X 141 X 50 X 110 Ft. Close Proximity To Forster Park, Top-Rated Schools, Downtown Oakville, The Qew And Go Transit. Premium Hardwood Floors, Spacious Room Dimensions, A Cozy Gas Fireplace, An Updated Kitchen, And A 4-Piece Bathroom, Seperate entrance to finished bsmt (id:60365)

