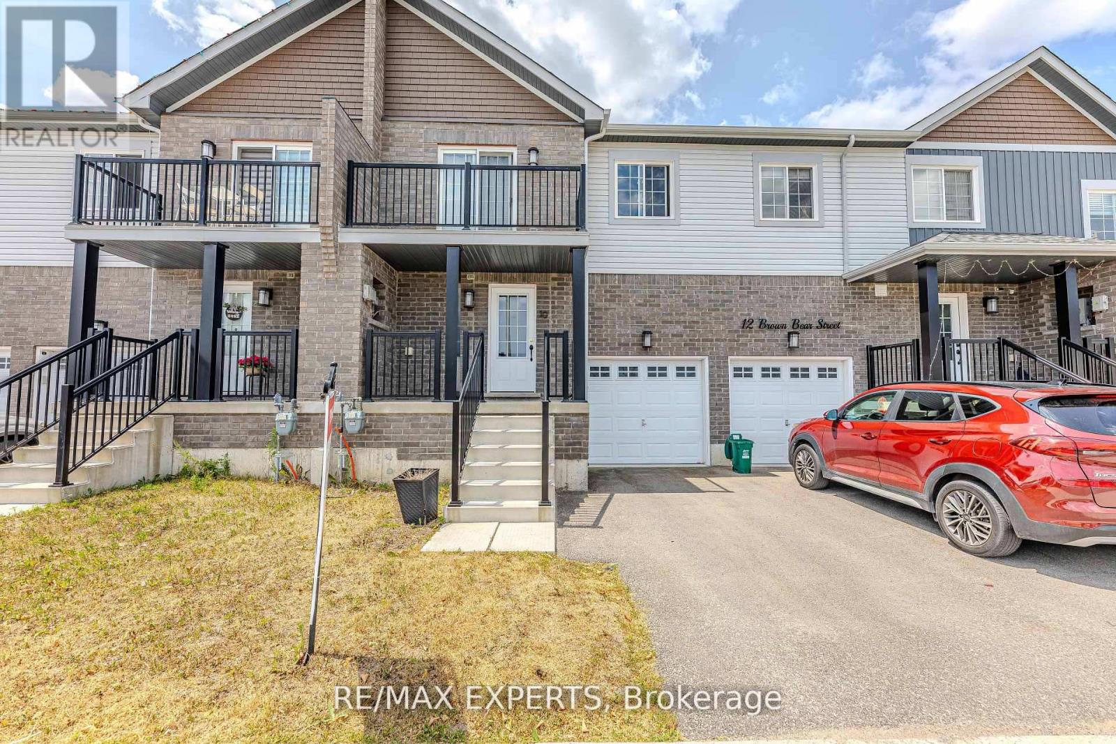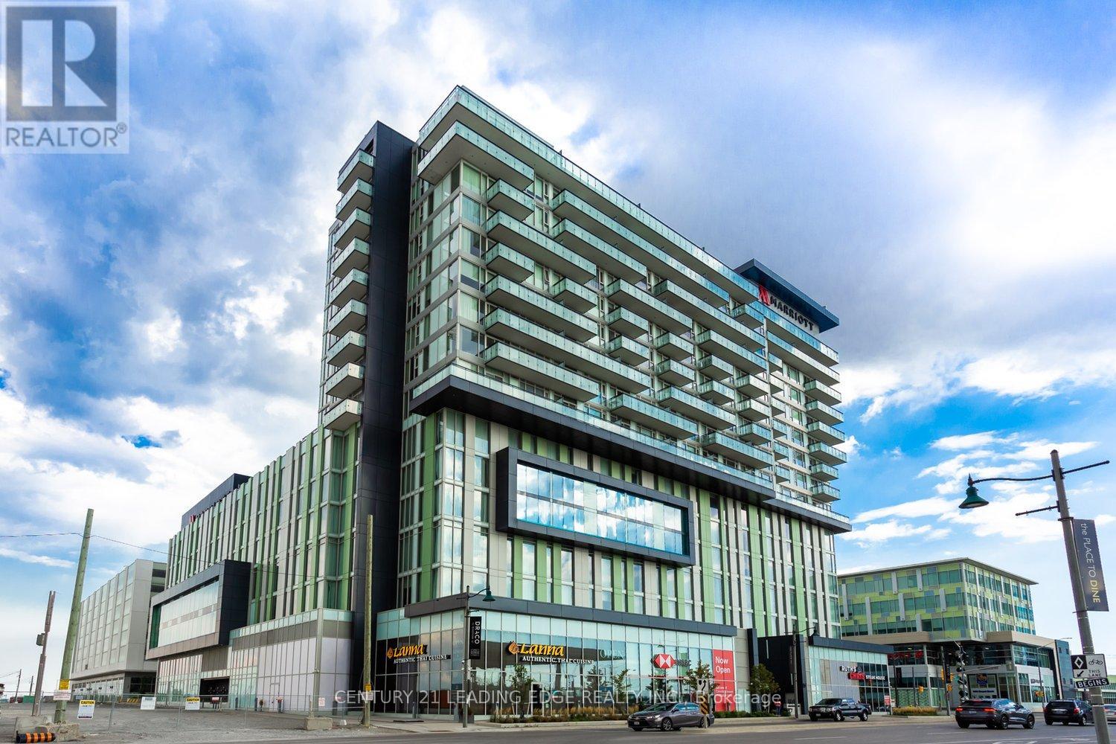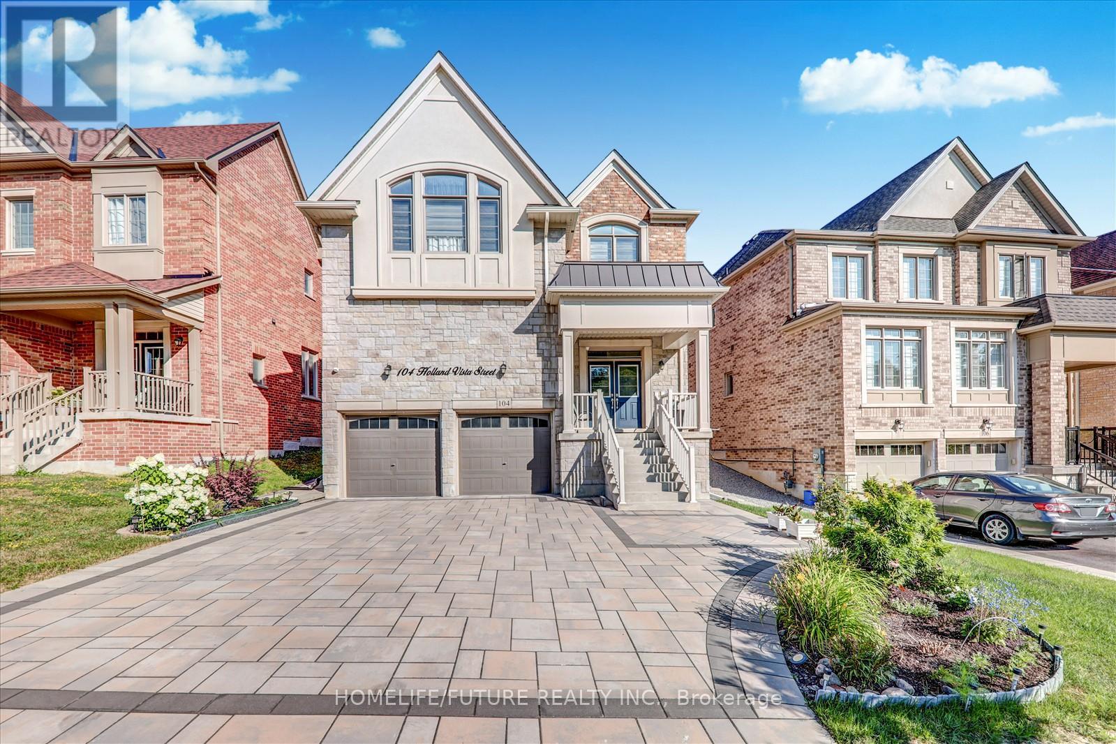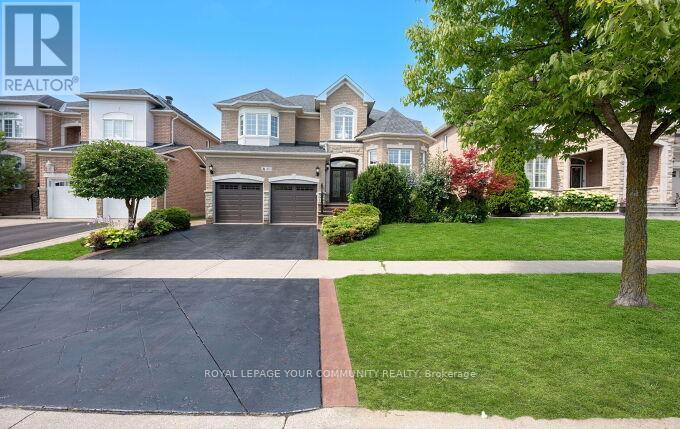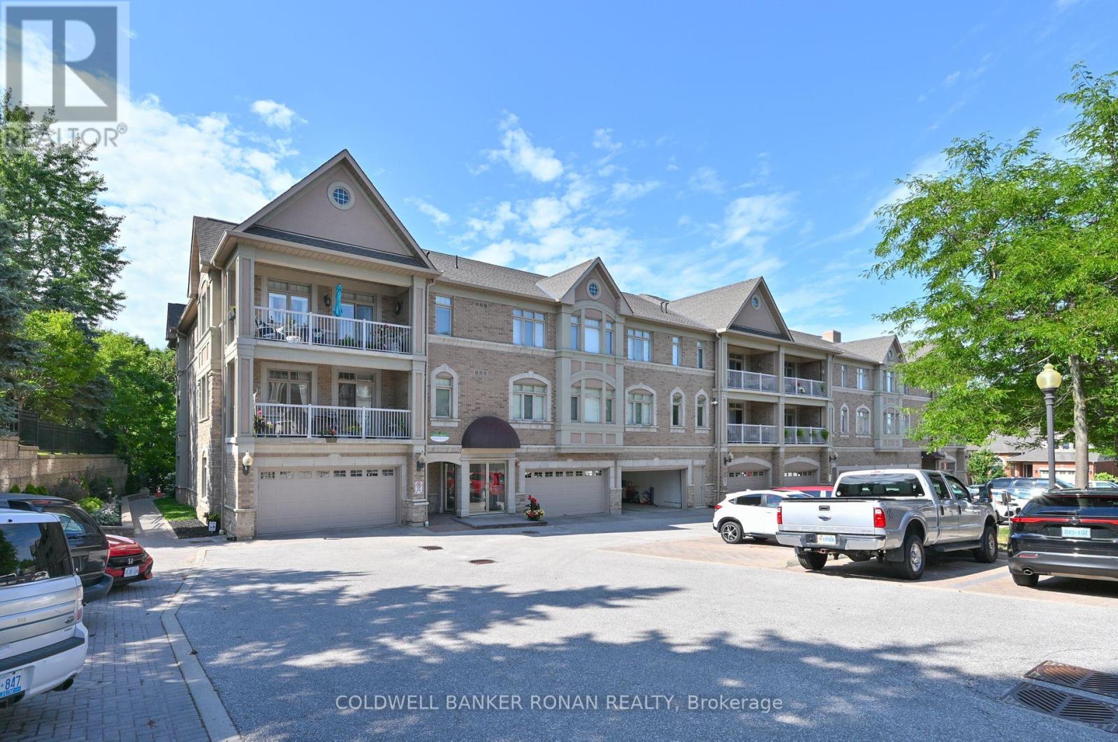11 Kensington Trail
Barrie, Ontario
Welcome to Barrie's highly coveted Innis-Shore neighbourhood, situated on a corner lot, this impressive, sun-drenched home showcases meticulous maintenance. The living room impresses with its soaring cathedral ceiling, expansive windows that flood the space with natural light, a marble fireplace, and a built-in entertainment unit. This home features elegant maple hardwood floors throughout, and the formal dining room boasts 9-foot ceiling. The spacious eat-in kitchen is a culinary delight, complete with an island, extended upper cabinets, quartz countertops, a glass backsplash, and garden doors leading to a huge deck with a hot tub, gazebo, BBQ gas line, and fire pit area, perfect for summer enjoyment. The home is adorned with upgraded light fixtures and shutters throughout. The renovated powder room adds a touch of modern sophistication. The primary bedroom offers a luxurious 5-piece ensuite with heated floors, while the third bedroom is thoughtfully designed with a custom closet and Murphy bed. The second bathroom on the second floor has upgraded Quartz countertop with upgraded faucet and under mount sink along with upgraded lighting fixture. The finished basement features pot lights, custom build wet bar, a 2-piece bath, with an additional bedroom. The meticulously maintained landscaping is enhanced by an irrigation system, ensuring a lush and inviting exterior. A complete home to enjoy! Includes electric light fixtures and chandeliers, window coverings, stainless steel appliances (Professional Frigidaire Stove and Dish Washer, Frigidaire Fridge, LG Microwave, Whirlpool Washer & Dryer, and central air conditioning, garage door openers and bar fridge. (id:60365)
10 Brown Bear Street
Barrie, Ontario
100% Freehold! Must See! Welcome To 10 Brown Bear St In The Beautiful Town Of Southwest Barrie Community, Well Maintained 3Beds With Broadloom, 3 Bath Freehold Townhouse, Prefect For Young Families & First Time Buyers, Open Concept Living Room & Kitchen, House Backing Onto Greenspace. Deck In Backyard, Garage, Large Front Porch With Railing. Single-Car Garage With Access To The Home. Show And Sell This Great Starter Home. Extras: All Appliances Fridge, Stove, Washer, Dryer, Dishwasher, A/C, Air. (id:60365)
806 - 354 Atherley Road
Orillia, Ontario
Experience breathtaking, one-of-a-kind views from this stunning top-floor corner unit at 354 Atherley Road. Spanning 1730 square feet with soaring 10-foot ceilings, this bright and spacious three-bedroom condo captures over 180 degrees of Lake Couchiching and Lake Simcoe, letting you enjoy both sunrise and sunset over the water. The open kitchen, dining, and living areas are beautifully updated and perfect for entertaining or relaxing, featuring granite countertops, a double sink, and a balcony off the kitchen to soak in the shimmering lake views. The primary bedroom offers its own private balcony, a walk-in closet with built-in organizers and an ensuite. An additional flexible space can serve as an office or a formal dining room, providing options to suit your lifestyle. A full laundry room adds everyday convenience, and there is a main bathroom for guests and family. This unit offers three decks, including a 10 by 40 deck for extended outdoor living. The building offers exceptional amenities, including an indoor pool, hot tub, sauna, guest suites, and secure canoe and kayak racks at the waterfront. You will also have two underground parking spots number 57 & 73, 2 storage locker, and access to a beautifully maintained waterfront property with walking trails and beaches just steps from your door. Enjoy an easy stroll to downtown Orillia for shopping, dining, and entertainment. This is a rare opportunity to secure a meticulously maintained, move-in-ready unit with spectacular water views in one of the areas most desirable waterfront buildings (id:60365)
1 - 22 Brennan Avenue
Barrie, Ontario
Recently Renovated The Whole Upper Floor Unit! Large Kitchen With Dining And Living Room; Lots Of Windows And Storage! Bright And Spacious! Very Cozy For Family Gathering; Two Sizable Bedrooms With Large Windows; Master Bed With Wallk-In Closet! Share 30% of Utility ! 2 Parkings included!! Coin Laundry in the building! Min Walk To Minet's Point Park!!! Enjoy Various Water Activities All Around The Year! Close To Allandale Go/Downtown/Supermarket/Restaurants! (id:60365)
791 Horseshoe Valley Road E
Oro-Medonte, Ontario
Discover a world of tranquility with this picturesque 80+ acre farm, perfect blend of modern living and rural serenity. The centrepiece of this estate is a beautiful 2 storey home. Featuring 2 spacious bedrooms and 3 bathrooms, well appointed kitchen, dining area and sunken family room with gas fireplace. Large windows flood the space with natural light and the wrap around porch and gorgeous sunroom off the kitchen provides breathtaking views of the surrounding landscape. The second floor apartment is a beautiful unit with sliding patio doors from kitchen to a large deck, full kitchen, dining and living room along with 3 bedrooms and 2 baths. This stunning property boasts over 82 acres of versatile land ideal for crops or pasture. Large heated shop 40' x 40' with 3 phase hydro on separate metre with roll up door. Additional cover all 40'x100'. Small bunkie 9x12 and storage shed is also on the property. (id:60365)
205 - 57 Upper Duke Crescent
Markham, Ontario
Beautiful Bright Spacious, Fully Furnished, Open Concept, Charming And Newly Renovated, Large 1 Bedroom Unit In The Heart Of Markham. 9' Ceiling With Wall Panels And Wainscoting Design. Stainless Steel Appliances Was Just Purchased Over A Year. Ideal Location Close To Hwy 404/407, High Ranking School, YMCA, Viva Bus Direct To Don Mills Subway & York U, Unionville Go. Newly Luxury Floors, Freshly Painted Living/Dining Room, Updated Bathroom. Amenities Include Concierge, Party Room, Golf Simulator, Guest Suite/Gym And More! (id:60365)
A121 - 200 Mostar Street
Whitchurch-Stouffville, Ontario
Prestige unit for lease. Attractive building with architectural precast and reflective glass. 12' X 14' drive-in door. Other sizes may be available. Many possible uses. Street front exposure (id:60365)
1012 - 8081 Birchmount Rd Road
Markham, Ontario
MARRIOTT SIGNATURE RESIDENCE- LOCATED IN THE HEART OF DOWNTOWN MARKHAM LUXURY CONDO 2 BEDROOM WITH WEST UNOBSTRUCTED EXPOSURE. 1 PARKING AND ONE LOCKER INCLUDED. QUARTZ COUNTERTOP IN KITCHEN, OPEN CONCEPT, W/O TO BALCONY. 24 HOUR CONCEIRGE, POOL, GYM AND HWY 404/407. SHOPPING, VIP MOVIE THEATER AND AMAZING RESTAURANTS WITHIN WALKING DISTANCE, FUTURE YORK UNIVERSITY CAMPUS AND GO TRANSIT. (id:60365)
104 Holland Vista Street
East Gwillimbury, Ontario
Nestled In A Highly Sought-After, Family-Friendly Neighbourhood, This Meticulously Maintained 4-Bedroom + Loft Home Offers 3,110 Sq. Ft. Of Living Space On A Rare Oversized Pie-Shaped Lot.The Property Features Stunning Stone Landscaping And Beautiful Curb Appeal. The Open-Concept Main Floor Boasts A Formal Dining Area And A Gourmet Kitchen With Quartz Countertops And A Walkout To A Sun-Filled Backyard. The Inviting Family Room Showcases A Cozy Gas Fireplace, While The Bonus Main-Floor Office With A Large Picture Window Is Ideal For Working From Home. Hardwood Floors, Crown Moulding, Wainscoting, And Pot Lights Are Found Throughout. The Private, Fully Fenced Yard Is Perfect For Relaxing Or Entertaining Family And Friends. Located Close To All Major Amenities, Including Costco, Movie Theatres, Upper Canada Mall, Restaurants, Shopping Plazas, And With Easy Access To Highways 404 And 400. (id:60365)
40 Barberry Crescent
Richmond Hill, Ontario
Welcome to 40 Barberry Cres. A Stunning Detached home on a Quiet Crecent in a much-desired Neighbourhood. Features an Excellent & Functional floor plan, with all Large Principal Rooms. As per Plans, 2971 Sq Ft. Above Grade. A Sun Filled Home! Features an Open to Above Foyer, High Ceilings, spacious Library/Den with High Ceilings. Upgraded Hardwood Floors on both levels. A Large Upgraded Gourmet Kitchen with Extended Cabinets, Granite Counters & Backsplash, & Centre Island. Large Kitchen Patio Doors. Kitchen 0ver Looks the Large Family Rm with Gas Fireplace, & Large Window. Includes Custom Cabinets in the family Room. Elegant Open Concept on the Main Floor. Crown Mouldings thru out. Pot lights Inside & Out . A Beautiful Circular Staircase. Beautiful Brick & Stone Facing. Complete Professionally Landscaped Property. Pattern Concrete all around. A Large Private Setting Lot. Large Backyard Patio Area. A Brand New 12x20 Backyard Gazebo. Garden Shed. Perfect home for Entertaining. Original owners, Lots of recent upgrades. Very Well-Maintained Property. Flexible Closing! (id:60365)
202 - 78 Sunset Boulevard
New Tecumseth, Ontario
This is a great starter or the perfect place to downsize to with all the "I wants". This well kept building is in the community of the Nottawasaga Inn where there is a recreation center with an indoor & outdoor pool, fitness facility & lots of golfing. This adorable condo has been freshly painted & new laminate flooring. Kitchen offers 3 appliances & a breakfast bar. The large bright living/dining has a walk out to a cozy balcony facing the north & also gives you lots of privacy. Primary bedroom has w/in closet & a b/in dresser/shelving unit. Large 4 pc bathroom & also en-suite laundry with stackable washer & dryer. You won't be disappointed. Bonus is.... 2 parking spaces! Move in & enjoy your life. The price is right! (id:60365)
896 Booth Avenue
Innisfil, Ontario
Welcome to this stunning 5-bedroom family home nestled in a sought-after neighbourhood just steps from the lake and nearby parks! Situated in a quiet, family-friendly area, this beautifully updated residence offers over 2,700 sq. ft. of above ground living space in addition to a fully finished basement with premium bar from California. Enjoy hardwood flooring throughout, with premium red oak hardwood on the second floor. The spacious layout features a cozy gas fireplace on the main floor and a second gas fireplace in the serene primary bedroom retreat. Thoughtfully upgraded throughout, this home boasts 37 new brick-to-brick windows, all new doors, upgraded plumbing, modern dimmable pot lights, new A/C and new fire detectors. The professionally finished basement includes a built-in audio stereo system. Some photos have been virtually staged to help showcase the home's potential. Don't miss this rare opportunity to own a truly move-in ready home in an unbeatable location! (id:60365)


