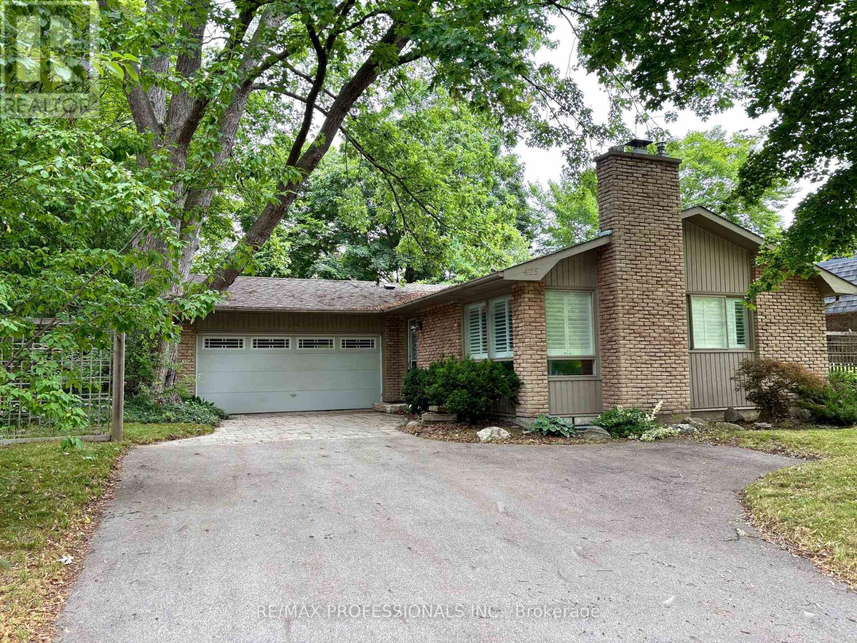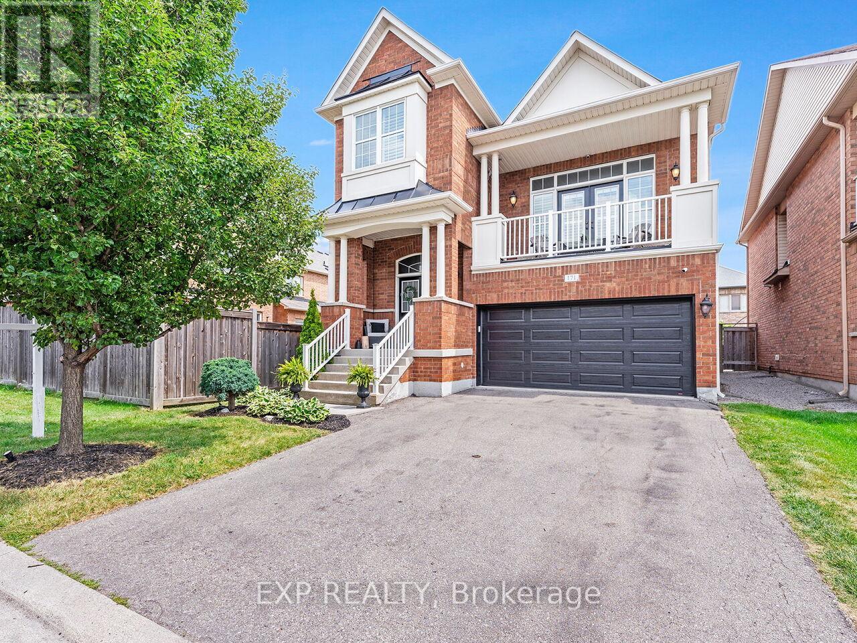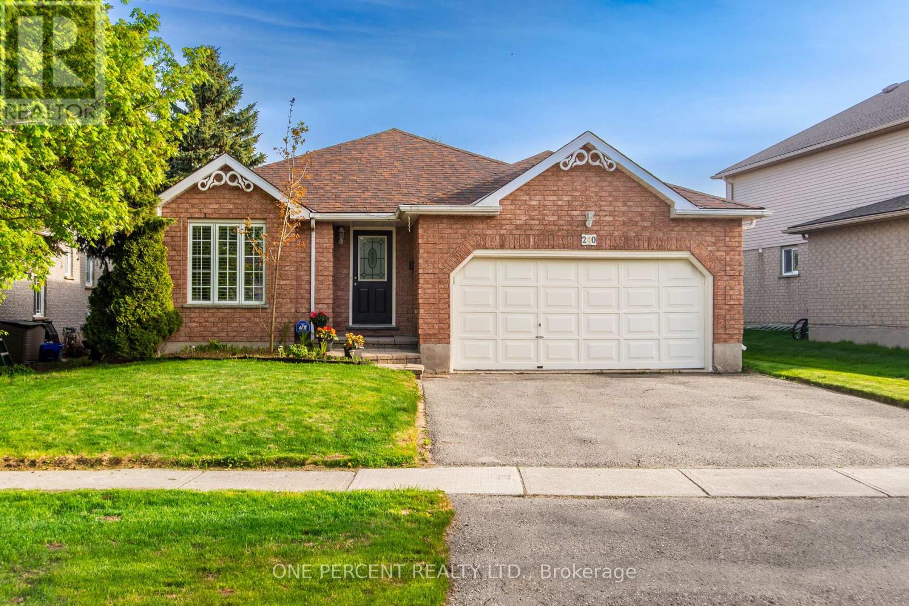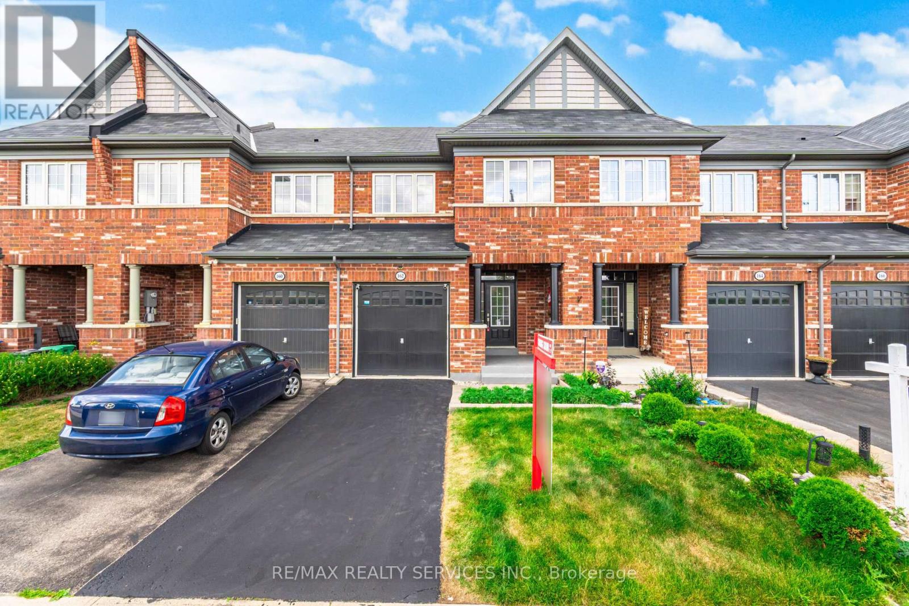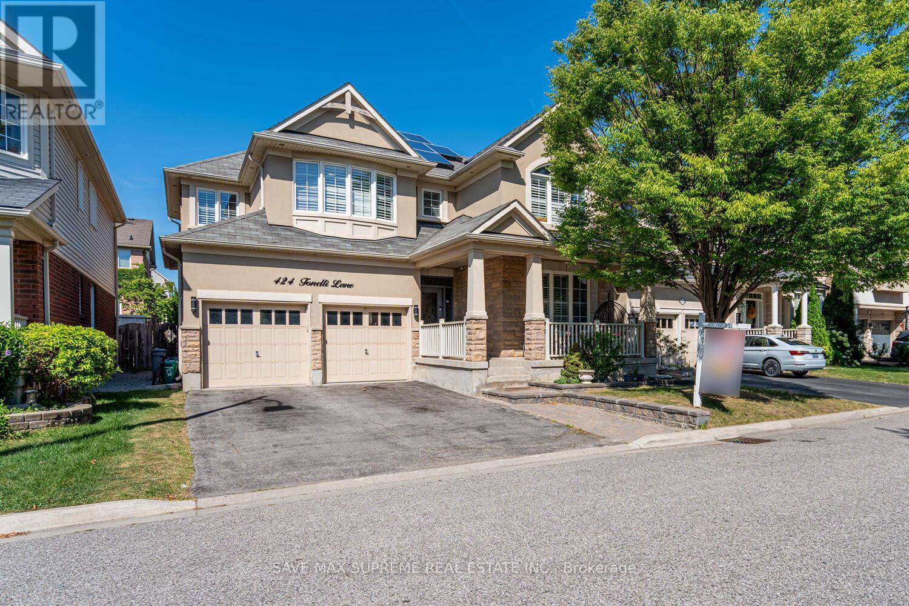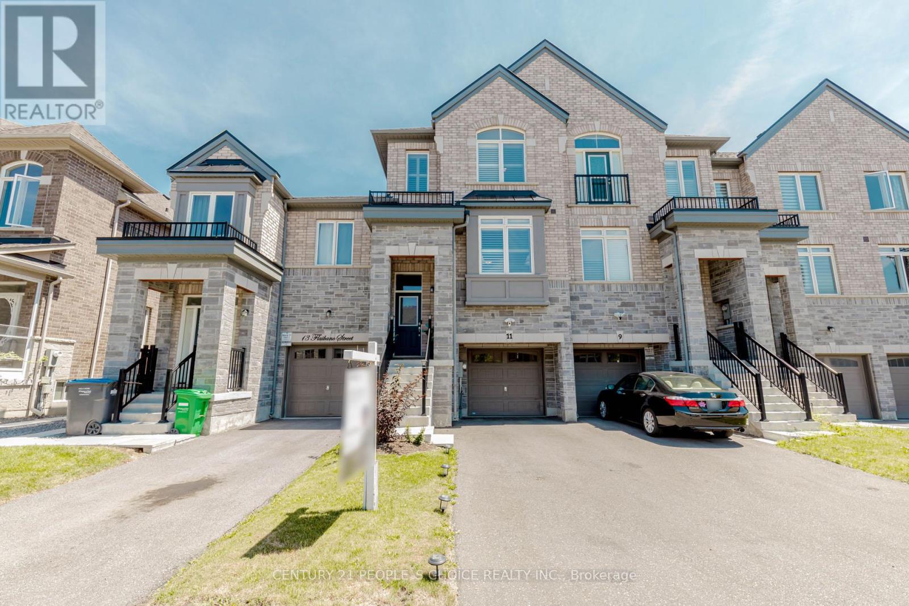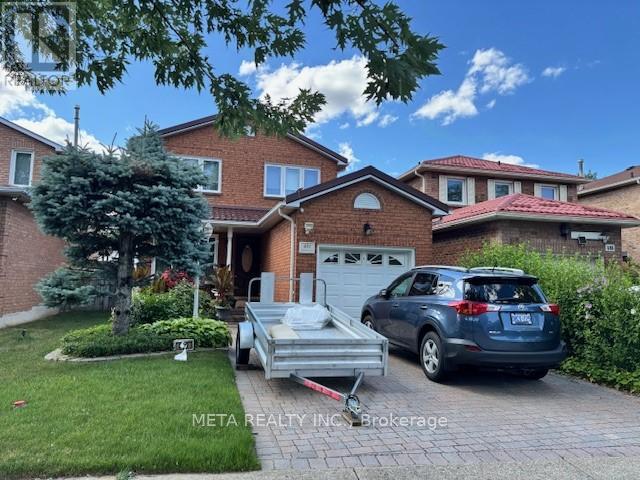Bsmt - 241 Sussexvale Drive
Brampton, Ontario
Legal basement apartment, separate entrance, large eating kitchen with stainless steel fridge and stove, 3 piece bath with glass enclosed shower, 2 good sized bedrooms. Located in a desirable neighbourhood. Walking Distance To School, Park, & Few Min To Hwy 410. Tenant to pay 30% of utilities bill. (id:60365)
425 Canterbury Crescent
Oakville, Ontario
Discover this bright bungalow tucked away on a serene crescent in one of Oakville's most desirable neighbourhoods. Set on a generous 60 x 100 ft lot, the home is surrounded by mature trees in a private, park-like setting. Inside, the open-concept living, dining, and kitchen area is bathed in natural light, featuring soaring 10-ft cathedral ceilings, skylights and a cozy fireplace perfect for entertaining or quiet evenings at home. Originally a three bedroom bungalow that has been converted to a two bedroom plus Den. The main level includes a spacious primary bedroom complete with a private seating area and direct walkout to the tranquil garden, an ideal place to unwind. A versatile second bedroom or home office is also located on this level. The fully finished walkout lower level offers a large bedroom and an exceptional additional living space, highlighted by a large family room with a second gas fireplace and wide walkout patio doors that bring the outdoors in. The generously sized bedroom with a walk-in closet and en suite bathroom completes this level, offering comfort and privacy for guests or family members. Other highlights include an updated roof shingles (2017), and an unbeatable location close to top-rated schools, parks, and Lake Ontario. Exceptionally well priced property with great potential for improvements. Eastlake has great elementary schools, great secondary schools, elementary special programs, and secondary special programs. There are 7 public schools, 5 Catholic schools, and 4 private schools serving this neighbourhood. The special programs offered at local schools include French Immersion, International Baccalaureate, Christian, Montessori, All-Male, Advanced Placement, and All-Female. (id:60365)
171 Giddings Crescent
Milton, Ontario
Nestled in a pristine Milton neighbourhood, this stunning 4-bedroom detached family home offers just under 2,500 sq.ft. of beautifully designed above-grade living space. With its blend of style, comfort, and functionality, its perfect for a growing family. Inside, you will find oak stairs with wrought iron spindles, 9 ceilings, and separate formal living and dining rooms. The impressive great room boasts soaring open-to-above ceilings and a walk-out to a covered balcony ideal for relaxing or entertaining. The sunlit family room features a cozy gas fireplace, while the large eat-in kitchen includes stainless steel appliances, granite countertops, a centre island with breakfast bar, pantry, and a bright breakfast area. California shutters throughout add a touch of elegance. Upstairs, the primary suite offers a walk-in closet and 4-piece ensuite. Three additional bedrooms provide ample space for family, guests, or a home office. Outside, enjoy low-maintenance artificial turf, a custom aggregate patio, and a built-in firepit for year-round entertaining. The double-car garage and parking for four on the driveway (no sidewalk!) add convenience. Just steps to Scott Neighbourhood Park & Splash Pad, top-rated schools, and a short walk to downtown Milton, shops, and amenities. Easy access to Hwy 401 and the new Tremaine Rd interchange makes commuting a breeze. Minutes from the Niagara Escarpment, Sherwood Community Centre, the farmers market, restaurants, and conservation areas, this is the ultimate family lifestyle in one of Milton's most desirable communities. (id:60365)
240 Walsh Crescent
Orangeville, Ontario
MANY LISTINGS MENTION THAT THEIR AREA IS "MUCH SOUGHT AFTER"! IN THIS CASE IT REALLY IS A "MUCH SOUGHT AFTER AREA"!!! HOUSES ON WALSH CRESECENT DON'T COME UP VERY OFTEN. WELCOME TO 240 WALSH CRESCENT. A WONDERFUL DETACHED BACKSPLIT PROPERTY FEATURING GREAT CURB APPEAL AND A FANTASTIC LAYOUT. WALK-OUT FROM THE KICHEN TO THE VERY PRIVATE DECK AREA WITH LOVELY GAZEBO. BEAUTIFUL OPEN KICTHEN AND BREAKFAST AREA. GLEAMING HARWOOD IN LIVING AND DINING AREAS. CARPET RECENTLY INSTALLED IN MANY AREAS OF THE HOME. LOWER AREA FEATURES ANOTHER BEDROOM, GAS FIREPLACE AND A ROOMY 3 PEICE WASHROOM. LARGE PRIMARY BEDROOM WITH 4 PEICE ENSUITE. AMAZING EXTRA LARGE BASEMENT THAT SEEMS TO GO ON FOREVER. SECOND STORAGE AREA IN BASEMENT. DON'T MISS THIS OPPORTUNITY TO OWN THIS WONDERFUL PROPERTY. (id:60365)
380 Summerchase Drive
Oakville, Ontario
Welcome to this sun-filled, luxurious two-storey detached home nestled in the heart of Oakville's highly sought-after River Oaks community. Situated on an approximately 50 ft wide lot, this elegant residence offers 3,080 sq ft of refined living space, featuring 5 spacious bedrooms, 4 beautifully upgraded bathrooms, and 3-car garage. The main level welcomes you with a grand foyer leading to a formal living room with oversized windows, a separate formal dining room ideal for hosting, and a dedicated home office perfect for remote work or quiet study. The spacious family room features a cozy fireplace and flows seamlessly into the large eat-in kitchen, which includes a center island, abundant cabinetry, and a bright breakfast area with walkout to the backyard, a great setup for everyday living and entertaining. Hardwood flooring and tasteful finishes add warmth and sophistication throughout the level. Upstairs, the primary bedroom suite is a luxurious retreat, complete with a spacious layout, walk-in closet, and an elegant 5-piece ensuite bathroom featuring quartz countertops, double sinks, a soaker tub, and a glass-enclosed shower. The second master ensuite also functions as a junior primary suite, boasting its own private 3-piece ensuite and generous closet space perfect for guests or multigenerational living. Two of the additional bedrooms, well-sized, are connected by a stylish Jack and Jill ensuite, offering privacy and convenience for siblings or family members. The fifth bedroom is generously sized easy access to the shared bathroom. Every bathroom on this level features modern quartz counters, sleek fixtures, and designer finishes. The upper level boasts over $150k in premium upgrades, including hardwood floors throughout and luxurious quartz countertops in all bathrooms.Located in a family-friendly, picturesque neighborhood, River Oaks is home to some of Oakville's top-rated schools, scenic walking trails, lush parks, and more. (id:60365)
805 - 30 Elm Drive
Mississauga, Ontario
Welcome to modern luxury at 30 Elm Drive West in the highly anticipated Edge Towers by Solmar. This brand-new 1-bedroom + den suite with an open balcony offers intelligently designed living space with 9-foot smooth ceilings, premium laminate and ceramic flooring, and upscale finishes throughout. The gourmet kitchen features quartz countertops, a ceramic backsplash, stainless steel or integrated appliances, an under mount sink with pull-out spray faucet, and a stylish kitchen island perfect for entertaining. The versatile den includes a sliding door, making it ideal as a quiet home office or private guest room. With two full bathrooms, a full-size stacked washer and dryer, and access to world-class amenities, this condo delivers both comfort and convenience steps from Square One, Whole Foods, transit, highways, and the future LRT. (id:60365)
162 Sussexvale Drive
Brampton, Ontario
Check Out This !!! FreeHold Townhouse ,Beautiful 3+1 Bedroom , 4Washroom( Loft On 2nd Level) + Finished Basement with 3Pc Washroom . New Hardwood Floor on 2nd Floor + Custom Built Closet . 9ft Ceiling on main floor . Gleaming Hardwood Floors ## NO Carpet in House## Access To Garage. Upgraded Kitchen With Blacksplash, Breakfast Bar & Under Cabinet Lighting .Spacious Primary Bedroom With 4 Pc Ensuite, Sep Shower,Soaker Tub, Custom Built W/I Closet. Finished Basement With Rec Rm, Stair Lighting, 3Pc Washroom, Pot Lights in BSMT , Built-In Speakers & Movie Projector. ##Extra Deep Lot## Very Convenient Location Close to HWY 410 , Schools , Park & Plaza . (id:60365)
424 Tonelli Lane
Milton, Ontario
Designer Home in Most Sought Neighborhood of Scott In Milton. Stunning upgrades in this ever popular Huxley model. Exquisite wrought iron inserts in front door. Great Size combinzed Living and Dinning Room. Bright and spacious main level offering 9ft ceilings, pot lights, impressive crown molding, designer series hardwood flooring thru out. Family room awaits you with stone accent wall and cosy gas fireplace which opens to Chefs Dream kitchen. Custom designed with Rich maple hardwood cupboards, Island , granite counters, backsplash w medallion, Italian tile flooring. Built in oven/microwave, wolf gas cook top, bosch dishwasher, top of the line Sirius series rangehood overlooking a sunny eat in area with patio access to large deck with iron spindles. Main floor also features ugraded laundry area, garage access and side entrance to basement. A beautiful dark hardwood staircase takes you to the upper level with cosy loft perfect for office/music or play area. Double entry master bedroom with a magnificent ensuite featuring a free standing soaker tub and luxurious glass Grohe jets separate shower. 4th bdrm offers semi ensuite. Beautifully landscaped front yard with big parking which can accommodate 5 cars not including double garage. Impressive in the evening with exterior pot lights front, back and sides of home. 2 Bedroom Legal Basement Apartment best of Inlaw suit or can be rented to help for the mortgage. Close to all Milton has to offer, schools, parks, shopping. (id:60365)
11 Flaibano Street
Brampton, Ontario
Stunning Freehold Townhome with Walkout Basement-potential, very prime Location!Welcome to this beautifully upgraded, sun-filled freehold townhome that checks all the boxes for comfortable family living and future flexibility. Featuring 3 spacious bedrooms, including a primary suite with a private 4-piece ensuite, 3 total bathrooms. A chef-inspired kitchen with granite countertops, stainless steel appliances, and stylish California shutters Beautiful hardwood flooring, upper-level laundry, and tons of natural light throughout Ample parking + direct access to a walkout basement with garage entry perfect for an in-law suite or potential separate living space.Located in a highly sought-after community close to grocery stores, schools, parks, and all essential amenities Whether youre upsizing, investing, or accommodating extended family this exceptional home offers flexibility, function, and fantastic value. (id:60365)
49 Puffin Crescent
Brampton, Ontario
Absolutely Stunning !! Modern & Stylish Detached Home Located In Mayfield Village . Approx. 2600sqft . Brick , Stone & Stucco Elevation ### No Side Walk## Just 2Years New .This is Fully Upgraded Home ( Smooth Ceiling , Upgraded Tiles & Hardwood Floor, Pot Lights , Built In Speakers ) ##Upgraded doors and trims## Very Attractive Layout With Open To Above Foyer .Big Size Open Concept Kitchen With Premium granite counter top and backsplash , Stone kitchen sink , Family Room With Fireplace. Primary Bedroom with 5Pc Ensuite & Walk in Closet, Premium Tiled glass shower in Primary Bedrooms . Spacious Bedrooms With 3Full Washrooms Upstairs.Lots Of Natural Light In The House. Total 6 Car Parking (2 Garage & 4 Driveway). Great Location Close to Hwy410, Schools, Library , Plazas , Park & Bus Stop . (id:60365)
Bsmt - 481 Mallorytown Avenue
Mississauga, Ontario
Spacious Furnished Bachelor + Den Basement Apartment with Private Laundry & Separate Entrance! This bright and functional basement suite features a separate side entrance, private laundry, a full bathroom, and a dedicated kitchen space. The additional den offers flexibility for a home office, bedroom or extra storage. Nestled in a centrally located neighbourhood, you're just minutes from parks, public transit, Highway 403, and major shopping destinations. Ideal for those seeking comfort, privacy, and convenience in one affordable package! (id:60365)
4097 Trapper Crescent
Mississauga, Ontario
Bright and beautifully maintained 5 level Backsplit in much sought after Sawmill Valley! The renovated white kitchen has quartz counters and stainless steel appliances. Laminate floors and California shutters throughout. There are 3 large bedrooms, french doors lead to primary bedroom. Gas fireplace in family room plus a finished recreation room, laundry room and 3pcbath. Close to all amenities, hiways, great schools and UTM. This home is a must see and will appeal to Buyers who appreciate the very best! (id:60365)


