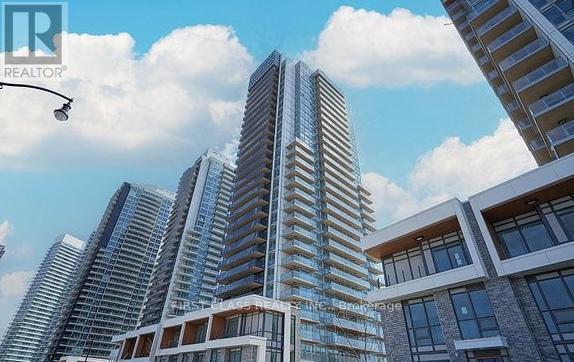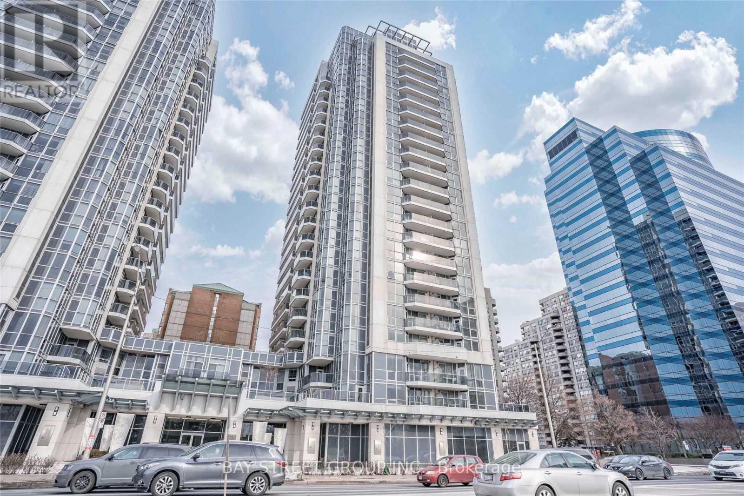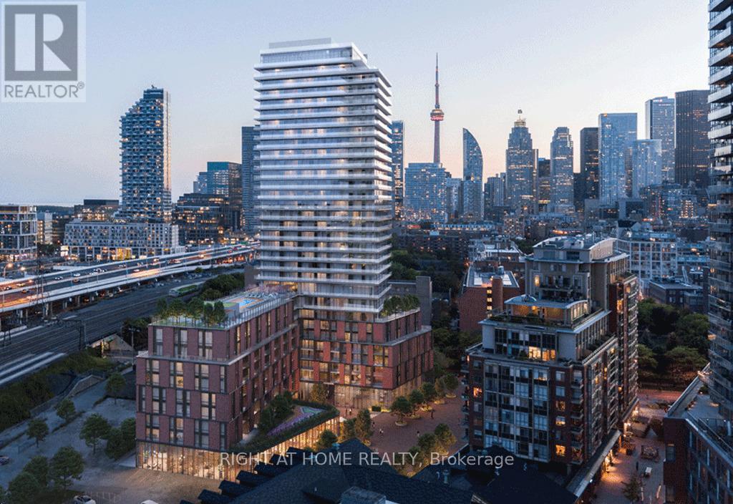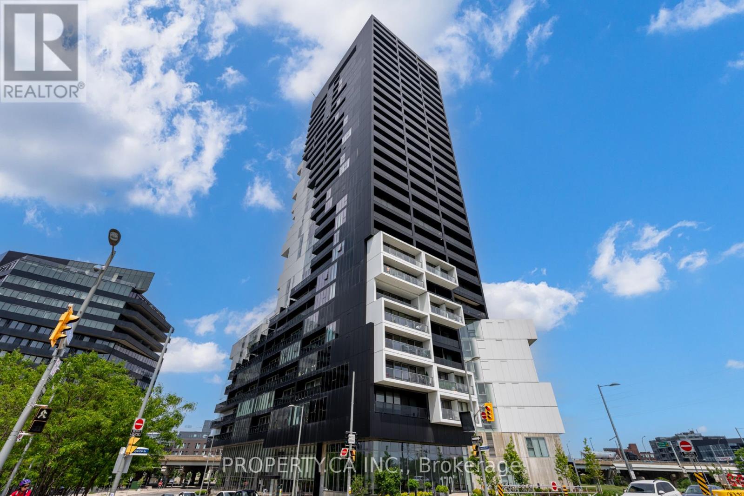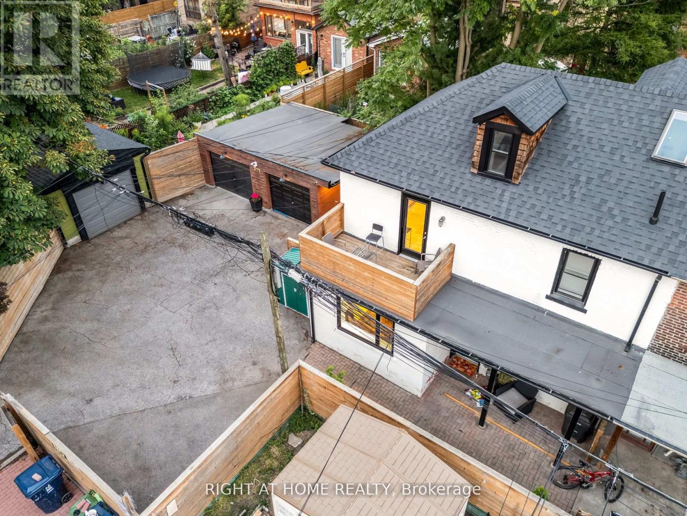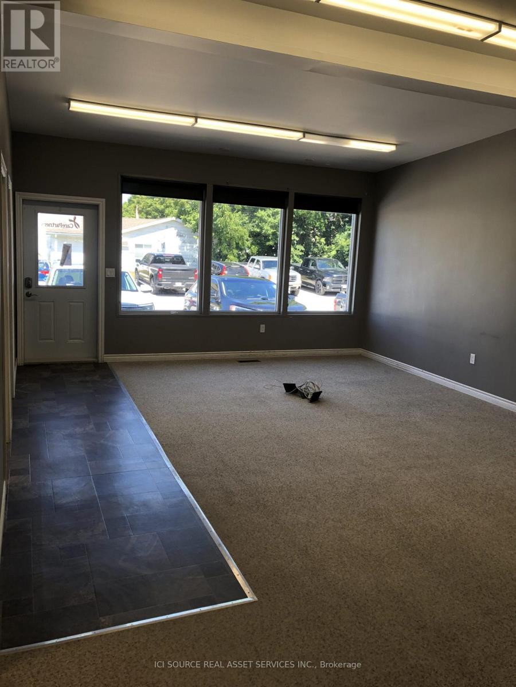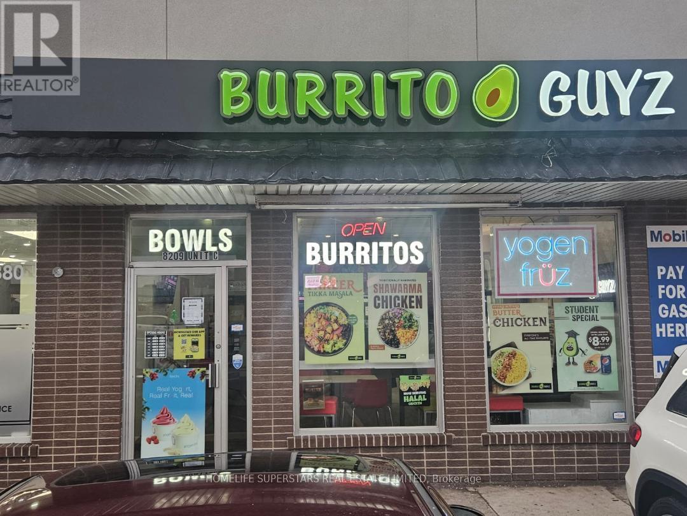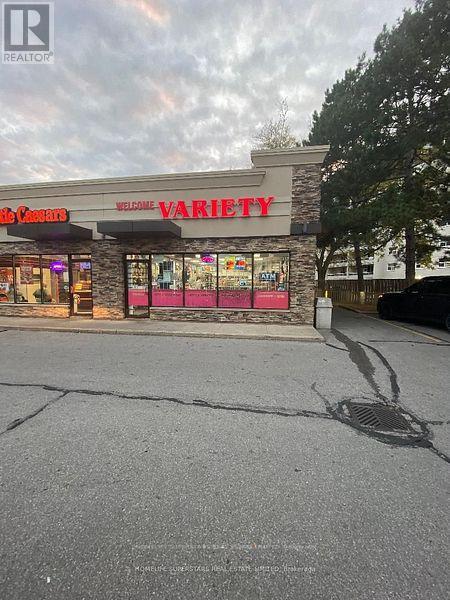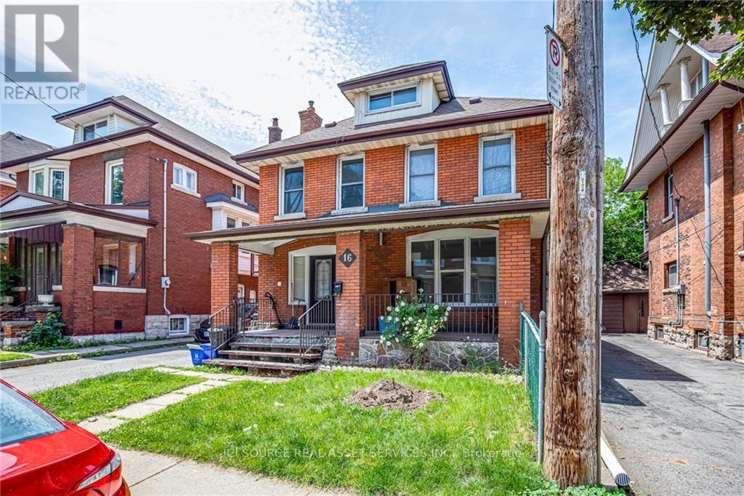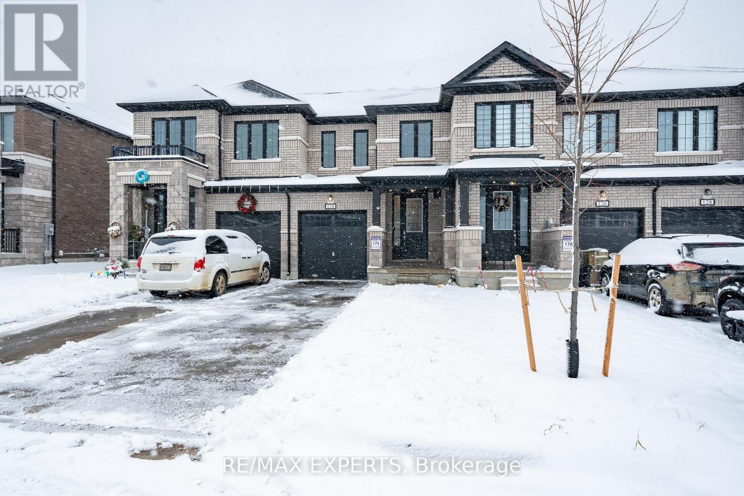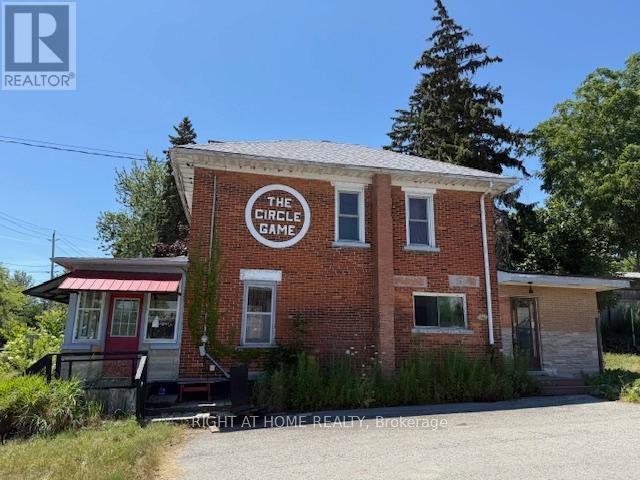707 - 27 Mcmahon Drive
Toronto, Ontario
Two year New Luxury Building In Concord Park Place Community. 530 Sqft Of Interior + 163 Sqft Of Balcony. With 80,000 Sqft Of Amenities, Tennis/Basketball Crt/Swimming Pool/Sauna/Formal Ballroom And Touchless Car Wash, etc. Features 9-Ft Ceilings, Floor To Ceiling Windows, Laminate Floor Throughout, Roller Blinds, Premium finishes, Quartz Countertop, Spa Like Bath With Large Porcelain Tiles. Balcony With Composite Wood Decking With Radiant Ceiling Heaters Looking To Toronto Skyline. Steps To Brand New Community Centre And Park, minutes walk to Bessarion & Leslie Subway Station, Go Train Station, And Minutes To Hwy 401/404, Bayview Village & Fairview Mall. (id:60365)
2207 - 5791 Yonge Street
Toronto, Ontario
Bright and Beautiful 2 Bedrooms with 1 Washroom Corner Unit In The Heart Of North York W/ Unobstructed East View! Modern Open Concept Kitchen W/ Granite Counters & S/S Appliances. Includes Parking & Locker. Laminate Floors Throughout, Mins Walk To Finch Subway, Ttc, Yrt, Viva, Go Bus Station. Conveniently Located Near Many Restaurants & Shops. Amazing Amenities: Indoor Pool, Gym, Visitor Parking, Etc. (id:60365)
620 - 35 Parliament Street
Toronto, Ontario
Rarely Offered Corner Suite - The Largest 3 Bedroom + Study Floorplan in the Building!Experience luxury living in this brand new, never-lived-in 3 Bedroom + Study Den residence at The Goode, located in the heart of Toronto's iconic Distillery District. This expansive 1,066 sq ft corner unit features two private balconies, floor-to-ceiling windows, and beautiful clear city views with exceptional natural sunlight throughout the day.Offering one of the best and most functional layouts in the tower, this suite includes a spacious open-concept living/dining area, three full bedrooms with great separation and privacy, a versatile study den, and spa-like bathrooms with premium finishes. Modern kitchen cabinetry, sleek appliances, and elevated design details complete this one-of-a-kind home. Premium EV parking spot included.Residents enjoy access to top-tier building amenities, including a state-of-the-art fitness centre, luxurious party/entertainment room, co-working spaces, 24/7 concierge, outdoor terraces, and more.Located in the vibrant Distillery District, you are steps to boutique shops, award-winning restaurants, art galleries, theatres, and year-round cultural festivals. Enjoy proximity to St. Lawrence Market, Corktown, waterfront trails, and some of Toronto's most desirable neighbourhood conveniences. With TTC streetcar service at your doorstep, easy access to Union Station, the DVP, Gardiner Expressway, and the upcoming Ontario Line, this location offers unmatched connectivity for commuters and travellers.A rare opportunity to own a spacious luxury corner suite in one of Toronto's most historic and sought-after communities - perfect for families, professionals, and end users seeking space, style, and uncompromised urban living. (id:60365)
1907 - 170 Bayview Avenue
Toronto, Ontario
Two-bedroom, two-bathroom residence in River City 3, featuring a balcony that spans the width of the unit. Enjoy breathtaking south-east vistas, captivating sunrises, and serene lake views. Its location is perfect for young professionals seeking an active urban lifestyle, within walking distance to various city hotspots. The building offers excellent amenities such as 24-hour security, a fitness centre, a party room, bike storage, an outdoor swimming pool, and visitor parking. Conveniently located near highway access or transit via King Street. (id:60365)
Upper - 377 Lansdowne Avenue
Toronto, Ontario
Spacious 2 story unit with a balcony and parking spot. This top floor is an open converted loft(no door, perfect for office or workshop/studio not a proper bedroom) which is sunny and bright, the main floor offers a bedroom with 4 pc ensuite, open concept living/kitchen/dining, laundry and balcony. The top floor is a converted loft with plenty of skylights, a 3 pc ensuite with a spa like jacuzzi! Tucked away down a private lane, 377 Lansdowne Ave is a unique and fully renovated legal duplex that combines modern finishes with incredible functionality. Nestled where Brockton Village, Bloordale, Dufferin Grove, and Little Portugal meet, this property offers the best of Torontos west end. Stroll to trendy cafes, artisanal bakeries, multicultural dining, and boutique shops along Dundas, Bloor, and College. Enjoy nearby Dufferin Grove Park, the West Toronto Rail path, and Trinity Bellwoods Park, while being just steps to Lansdowne and Dufferin subway stations, UP Express, GO Transit, and multiple TTC routes for a seamless 10 minute commute to downtown Toronto.Open concept layouts, new stainless steel appliances, quartz countertops, glass railings, and solid oak staircases. The upper unit spans two and a half bright levels, new windows, plumbing, electrical, central A/C. Tenant pays and registers own hydro & gas, water is included. Unfurnished is possible. 1 outdoor surface private parking on the lot. Garage Parking can be included (id:60365)
2nd Floor - 238 Josephine Street
North Huron, Ontario
Flexible Commercial Office Space for Lease. Multi-Room Layout with Dual Entrances. Spacious and adaptable 1,659 sq ft office suite available for lease, ideal for a wide range of professional, administrative, or service-based businesses. Previously used by a healthcare tenant, the layout supports both private offices and collaborative workspaces. Property Highlights: Total space: 1,659 sq ft. Unit A: approx. 1,119 sq ft. Unit B: approx. 540 sq ft. 6 private offices. 2 large multi-purpose rooms - great for meetings, training, or open-plan workspaces. Reception/waiting area. 2 restrooms. 2 separate entrances - perfect for separate businesses or flexible access. High ceilings and large exterior windows bring in abundant natural light. Carpeted flooring throughout. Additional Info: Landlord open to modifications or build-outs to suit tenant needs. Ideal for office use, wellness services, education, consulting, creative businesses, and more. Available for immediate occupancy. *For Additional Property Details Click The Brochure Icon Below* (id:60365)
8209 Lundys Lane E
Niagara Falls, Ontario
BURRITO GUYZ For Sale. Amazing location and great walk Ins. This location has it all. Its located right at the Corner MOBIL plaza at Lundy's Lane and KALAR ROAD. Great Regular Clientele and lots of repeat clients. Sales at $ 260,000-$ 300,000 A YEAR. Sales is growing week by week. Very low food cost and a low rent lease at $ 2610 per month rent. You just cant go wrong with this masterpiece.Lots of $$$ spent in this Brand. (id:60365)
2470 Highway 24
Norfolk, Ontario
Beautifully updated, Ideally located 4 bedroom, 2 bathroom Brick Bungalow just on the outskirts of Simcoe on sought after 75' x 231' manicured lot. Great curb appeal with brick exterior, oversized paved driveway, steel roof, fenced yard, AG pool, elevated back deck, & bonus detached outbuilding Ideal for workshop, hobbyist, or re convert back into a detached garage. The flowing, open concept interior layout is highlighted by updated kitchen cabinetry with S/S appliances, dining area, bright living room with front picture window, hardwood floors, 3 spacious MF bedrooms, & refreshed 4 pc bathroom with travertine tile accents. The finished basement adds to the overall living space with rec room, 4th bedroom with built in fireplace, 3 pc bathroom, laundry area, & ample storage. Updates include flooring, modern decor, fixtures, lighting, & more. Conveniently located minutes to Simcoe, Waterford, Brantford, & easy access to the 403. A great layout, location, & home. (id:60365)
359 Carlton Street E
St. Catharines, Ontario
WELCOME VARIETY ! See it to Believe it . Prime location with great numbers and good profits this store has it all. Cigarette sales percentage is very low only 40%of the sales. Store is selling Lots of high margin items. Monthly Sales at $ 65000 per month(All Inclusive) western Union is available here. $ 30000 Sales of Lotto with $ 2500 Lotto Commissions.(Base rent is covered by Lottery Commissions). High Commissions at ATM machine at $ 700 a month. Vape store can be added. Beer & wine selling at great margins. Rent is $ 4400(Including TMI and HST).Long Lease available. Just cant go wrong with all the numbers get this one before its gone. (id:60365)
Upper - 16 Eastbourne Avenue
Hamilton, Ontario
- 2 Bedrooms, 1 bathroom, upper floor unit in a Victorian style duplex, in St. Claire neighborhood - Central Hamilton.- Attic space that can be used as a 3rd bedroom / guest room / home office / living room etc.- Lots of windows & natural light- Large private Deck- In suite Private laundry- 1 parking spot on a shared driveway- Separate private entrance- Close to bus stop and all amenities- Only serious, mature, responsible, clean and non-smoking tenants.- Rent plus utilities (50% Gas and water). Hydro separately metered.- First and Last month certified draft and post dated cheques preferred.- Minimum 1 year Lease.- Requirements: Rental Application, Photo ID, Income/employment proof, Credit report & Tenant Insurance. *For Additional Property Details Click The Brochure Icon Below* (id:60365)
124 Corley Street
Kawartha Lakes, Ontario
Welcome to this beautifully maintained 3 bedroom, 3 washroom townhouse, located in a prime area of Lindsay, Ontario. This modern home is perfect for families or professionals seeking comfort and convenience. The spacious living room offers plenty of natural light, ideal for entertaining or relaxing with family. The fully equipped kitchen features stainless steel appliances, quartz countertops, and ample storage space. The primary bedroom includes a walk in closets and an ensuite washroom. The two additional bedrooms provide generous space for children, guests, or a home office. Close to schools, shopping centres, public transportation, parks, and major highways. Move in ready and situated in a high demand location, this home is an excellent opportunity. Schedule your private viewing today. (id:60365)
7 Clinton Street
Norfolk, Ontario
*This UNIQUE brick building is for SALE Under Power of Sale As is and Where is Basis*1,108SF footprint with 1,758SF of finished space*A great investment opportunity awaits you in this well kept brick century home/business located in downtown of Port Dover which is just a short walk to the sandy beach and all of Port Dover's downtown amenities, pier, Lynn Valley Trail, fishing and canoeing on Lynn river*Port Dover locates in the area of Norfolk County, Ontario*First floor can be used for business and second floor as a 3Br+2Wr apartment or just prime residence according to zoning designation by Law Norfolk county*Previously being used as a retail business*The list of permitted uses is Attached*This property is zoned a CBD Central Business District*A partial lake view from second floor* (id:60365)

