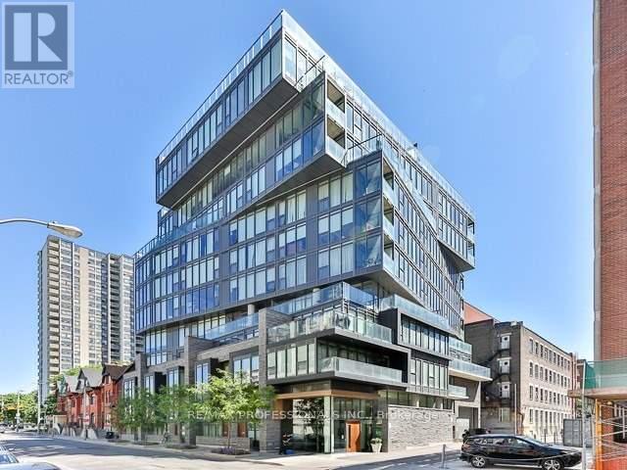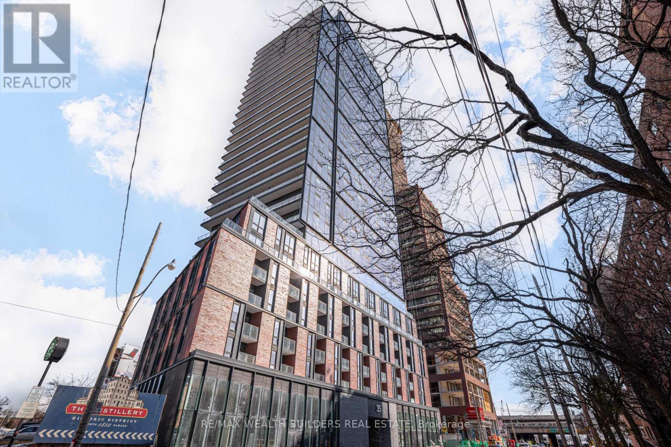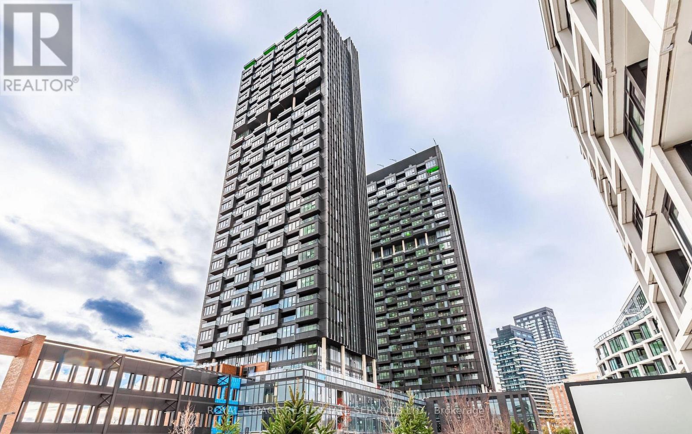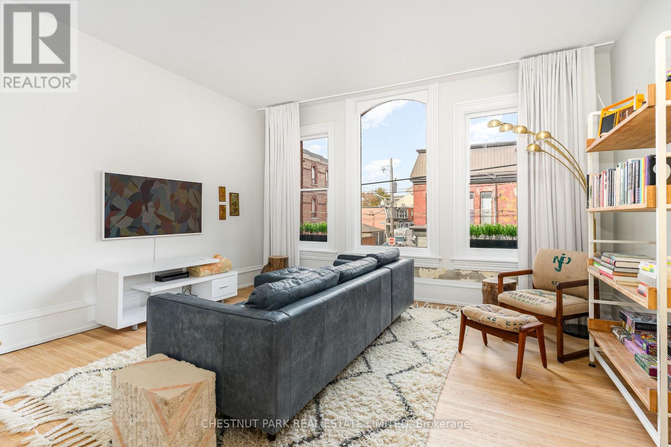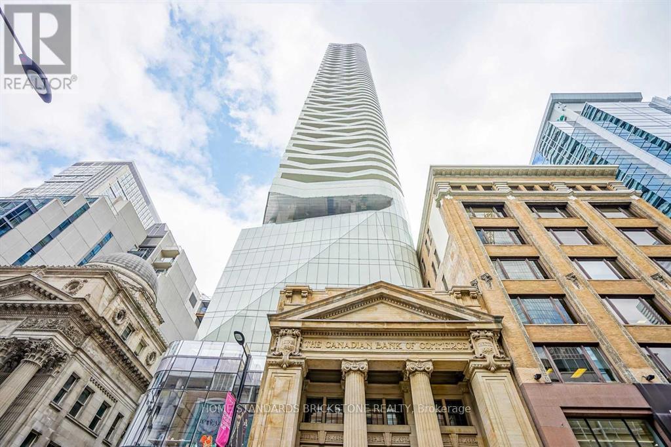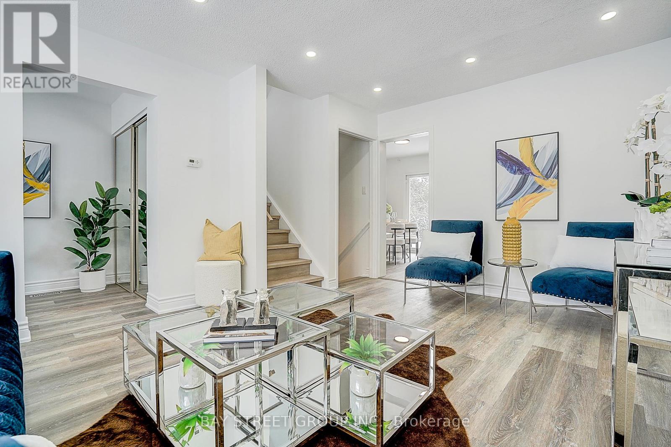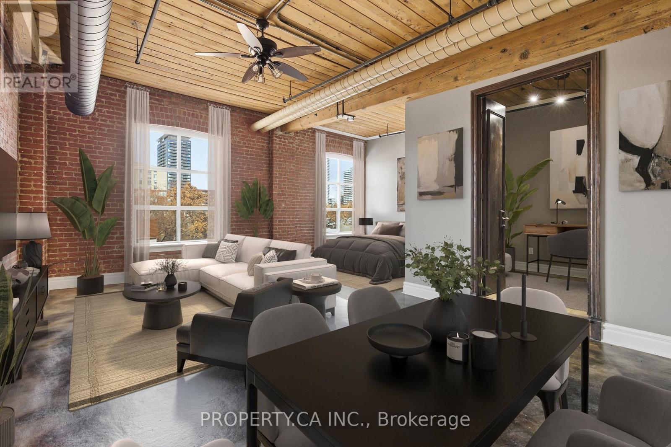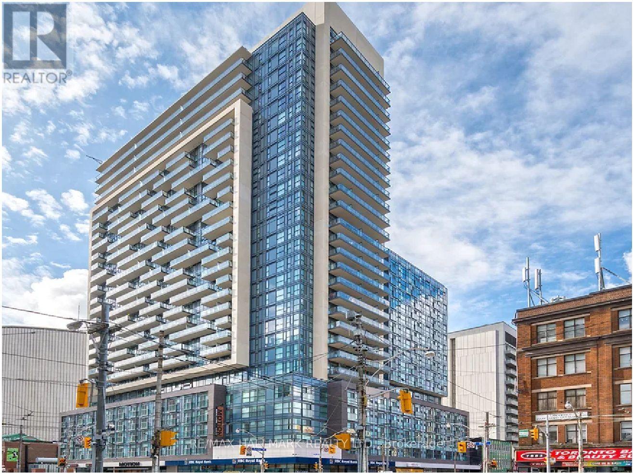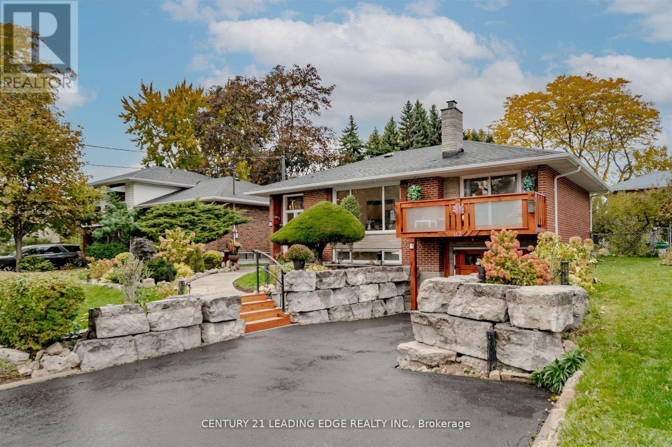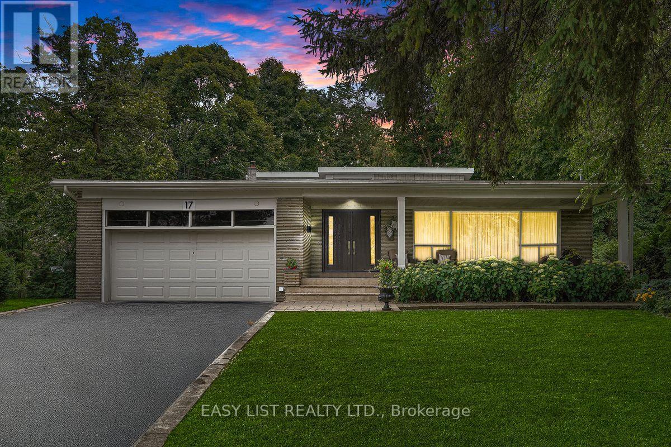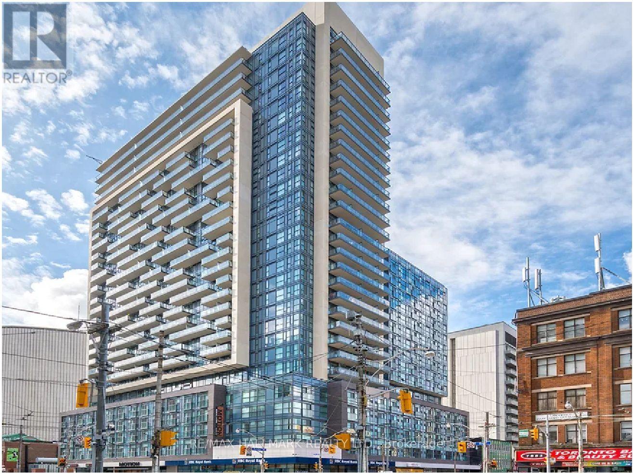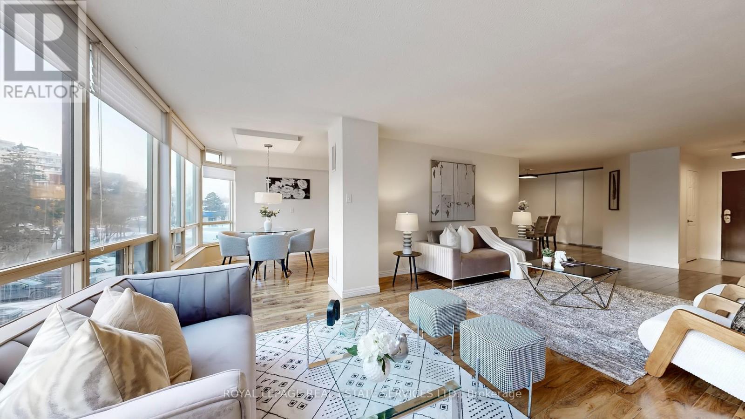1006 - 15 Beverley Street
Toronto, Ontario
The dream Queen West condo! Superb, bright conventional one bedroom layout with full-height, wall to wall windows in the bedroom and living areas. Spacious open concept living area with sophisticated kitchen and bath, built-in appliances, and freshly painted neutral decor. Tons of storage, including double mirrored bedroom closet, front hall closet and owned locker. Incredible location in prime Queen West, a short walk to Spadina and University, OCAD and UofT, UHN, best in the city shopping and dining, parks, culture and more. Perfect 100 Walk and Transit Scores and 99 Bike Score! Sought after boutique concierge building with excellent amenities, including roof-top deck and swimming pool, entertaining spaces, gym and visitor parking. Must see. (id:60365)
Unit 731 - 35 Parliament Street
Toronto, Ontario
Experience contemporary downtown living in this brand-new 1+den suite at The Goode Condos by Graywood Developments, perfectly positioned beside Toronto's iconic Distillery District. This thoughtfully planned residence features a bright, efficient layout with a versatile den ideal for a home office or guest space, complemented by an open-concept living area and a sleek modern kitchen with integrated appliances and refined finishes. Enjoy vibrant city living with a warm, comfortable place to call home, just steps from renowned cafés, restaurants, boutiques, and the historic charm of the Distillery District. Minutes to St. Lawrence Market, George Brown College, and the waterfront trail, with effortless commuting via nearby streetcar routes, the future Ontario Line, and quick access to the DVP and Gardiner Expressway. (id:60365)
1211 - 1 Quarrington Lane
Toronto, Ontario
Brand New Unit At One Crosstown By Aspenridge. This 1 Bed, 1 Bath Is Bright, Well Laid Out & Measures 657 Interior SqFT. Open Living/Dining Area With Floor To Ceiling Windows & W/O To Balcony. Spacious Bedroom Features Double Closet & Large Windows. Steps To The Upcoming LRT For Easy Commuting. Building Amenities Include Gym, Party/Meeting Room, Concierge, Community BBQ, Guest Suites & Games Room. (id:60365)
#b - 787 Queen Street
Toronto, Ontario
Experience the pinnacle of executive living, exceptional design, decor, furnishings & location. This fantastic 2-storey unit offers a unique opportunity to live in Queen West with unparalleled conveniences & amenities. 2 floors of chic unique space showcasing 10-12 ft ceilings, wall-to-wall windows, a private dining area, a refined eat-in kitchen which walks out to a 25' terrace. 2-3 bedrooms, abundance of light, 1 bedroom used as an office enjoy the ambiance of your space with an intimate dinner party or step out to the buzz and activity of Queen west enjoying Toronto's best pizza & a glass of wine at Terroni. PROPERTY CAN BE RENTED FURNISHED OR UNFURNISHED. (id:60365)
4404 - 197 Yonge Street
Toronto, Ontario
Luxurious Lake View 1 Bedroom Condo at Massey Tower! Experience urban living at its finest in this stunning condo with breathtaking East exposure views. Located across from Eaton's and The Bay, this prime location offers unparalleled convenience. Immerse yourself in the vibrant Entertainment District, with top-tier theaters, trendy restaurants, and lively nightlife just steps away. Seamless access to public transit and the subway ensures effortless commuting. This stylish condo is within walking distance of St. Michael Hospital, Massey Hall, the Financial District, City Hall, and Ryerson University, placing you at the heart of the action. Indulge in the exceptional amenities of Massey Tower, including a 24-hour concierge for your safety. The condo offers a modern and sleek living space with high-quality finishes and floor-to-ceiling. (id:60365)
224 Hollyberry Trail
Toronto, Ontario
Extra Deep Lot! Nicely New renovated and well-maintained semi-detached home situated on a quiet, family-friendly street in a high-demand neighborhood. Features a brand-new renovation with a modern quartz-countertop kitchen, large principal rooms, and a very spacious primary bedroom overlooking the backyard. Enjoy a separate dining area, bright and airy living space, and a finished basement ideal for extra living or entertaining. The extra-deep lot offers a fully fenced, oversized backyard-perfect for families with children-along with an extra-long driveway providing ample parking. South exposures fill the home with abundant natural sunlight. Walking distance to top-ranking schools, including Arbor Glen P.S. and A.Y. Jackson S.S. Close to TTC bus stops, banks, restaurants, parks, and more. Easy access to Hwy 404/DVP, 407, and 401 for ultimate convenience. (id:60365)
405 - 426 Queen Street E
Toronto, Ontario
Stitched with Style at Knitting Mill Lofts! Experience authentic hard loft living in this character rich, open-concept suite featuring a highly functional 1+1 layout with excellent live/work flexibility. Showcasing classic loft details including exposed brick walls, original wood beams, 7-inch baseboards, and a timeless industrial aesthetic.The spacious living area offers multiple layout options, ideal for entertaining or everyday comfort. The versatile den features refurbished 120 year old doors, adding architectural interest and making it perfect for a home office, creative studio, or guest space. Thoughtfully designed custom built-in storage maximizes functionality without compromising style, while artist track lighting highlights the space throughout. The 4 piece bathroom with jacuzzi tub adds a rare touch of comfort and relaxation.This historic building includes a freight elevator, an exceptionally rare feature in converted residential loft buildings and a true nod to its industrial heritage. Unbeatable location just steps to the Distillery District, Corktown Commons, and a vibrant mix of restaurants, cafés, and essential shops. Enjoy 24 hour streetcar access at your doorstep with effortless commuting via the DVP and QEW. A rare opportunity to own a true hard loft in one of Toronto's most iconic historic buildings where character, convenience, and lifestyle come together seamlessly. ** HDR Photography, Floor Plans, 3D Walk-through AVAILABLE ** (id:60365)
1401 - 570 Bay Street
Toronto, Ontario
Motion, Offering 2 Months Free Rent W/Move In By Mar.1. Rarely Available Studio With Balcony, Laminate Flooring, Ensuite Laundry, Quality Finishes & Professionally Designed Interiors. Amenities Include Residents Lounge W/Wifi, Gym, Terrace W/BBQ, Bike Parking, Games & Media Rms, Zip Car Availability. Steps From TTC, Eaton Centre, Dundas Square, Financial District, Hospitals, Ryerson & U of T. (id:60365)
112 Wyndcliff Crescent
Toronto, Ontario
Beautiful RARE 4 BDRM (on the main floor), (1,500 sq.ft on MAIN floor-PLUS over 1,200 sq.ft. on the lower level with a separate side entrance for possible in-law suite or apartment with minor modification. 4th large bdrm can easily convert to a MAIN FLOOR FAMILY ROOM), brick and stone home with garage. Extensively renovated with too many features to list. Huge windows with great sunshine coming in and a true feeling of openness. Stone Fireplace in the lower level huge rec room, stone bar-b-q/pizza oven in the back yard all fantastic hang out places for get togethers, The perennial gardens, flagstone pathway and balcony with awning create an inviting outdoor space to enjoy even more special moments. Exquisite Renovated bathrooms with all the bells and whistles, Cedar Sauna and tons of storage, New doors systems, front and side and new interior doors thru-out. Cedar Sauna, tonnes of storage, new 3/4" European engineered white ash flooring on both levels, no expenses spared with this newly renovated bungalow, Brand New upgraded LG Appliances with massive Fridge and Induction oven, new interior shaker doors thru-out, lower level ceilings are sound absorbing to keep noise levels very low and private. Driveway is bordered by stunning Armour stone and carriage doors on the garage, Pride of ownership has been greatly displayed in this gorgeous home. DONT MISS OUT!!! Please see Floorplan and Electronic Brochure in Attachments. (id:60365)
17 Denmark Crescent
Toronto, Ontario
For more info on this property, please click the Brochure button. Discover this spacious backsplit nestled in a rare pie-shaped ravine lot on a quiet street with excellent neighbours. This backsplit home offers approximately 2,800 sq ft of living space. It features a massive dining room, a living/family room, 4+ bedrooms plus a primary bedroom with a dressing room, plus 4 washrooms. There are 2 walk-outs to the ravine, as well as a side door entrance. The finished basement includes a large recreation room, a second kitchen, laundry area, a bedroom and ample storage, allowing excellent potential for rental income or an in-law/guest suite. Notable upgrades and features throughout include two separate roofs updated in 2018 and 2010, updated electrical and modern lighting throughout, hardwood floors, wired internet across the home, in-ceiling speakers, security system, in ground water system, and a double car garage with a large driveway accommodating 4 cars. This home offers a wonderful flow for entertaining and is located in a highly desirable neighborhood, just steps away from places of worship, Prosserman JCC, schools, public transit, shopping, various parks, walking trails/Earl Bales, and other top amenities. Do not miss out! (id:60365)
1118 - 570 Bay Street
Toronto, Ontario
Motion, Offering 2 Months Free Rent W/Move By Mar.1. 2 Bedrooms, 2 Full Baths Suite. Laminate Flooring Throughout, Ensuite Laundry, Quality Finishes & Professionally Designed Interiors. Amenities Include Residents Lounge W/Wifi, Gym, Terrace W/BBQ, Bike Parking, Games & Media Rms, Zip Car Availability. Steps From TTC, Eaton Centre, Dundas Square, Financial District, Hospitals, Ryerson & U of T. (id:60365)
304 - 1300 Islington Avenue
Toronto, Ontario
Bright and spacious 1,352 sq.ft. suite in the sought-after Barclay Terrace, offering exceptional value with two non-tandem parking spaces. Features a sun-filled living room with window sitting/desk area and custom solar blinds, an open-concept kitchen and breakfast area with tranquil treetop and garden views, and a large primary bedroom with walk-through closet and 4-piece ensuite with walk-in shower. Includes a guest bath, walk-in storage room, and a well-designed, flowing layout.All-inclusive maintenance fees cover heat, hydro, water, cable TV, internet, central A/C, insurance, and premium amenities: pool, jacuzzi, gym, tennis, squash and racquet courts, party room, 24-hour concierge, guest parking, and landscaped grounds. Just a 10-minute walk to Bloor/Islington subway. A rare opportunity in one of Etobicoke's most desirable communities. (id:60365)

