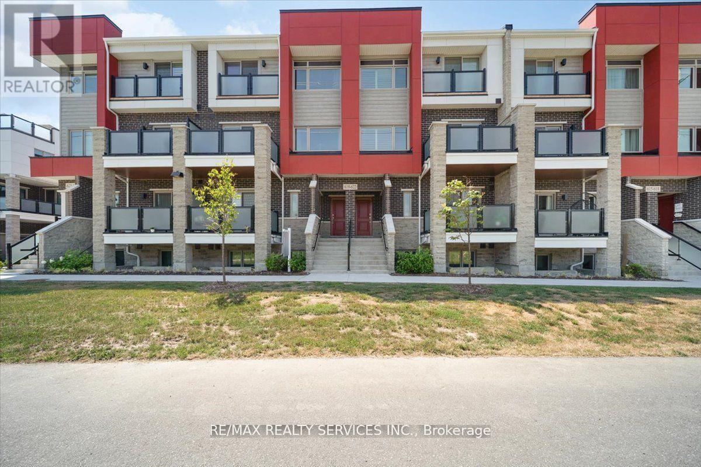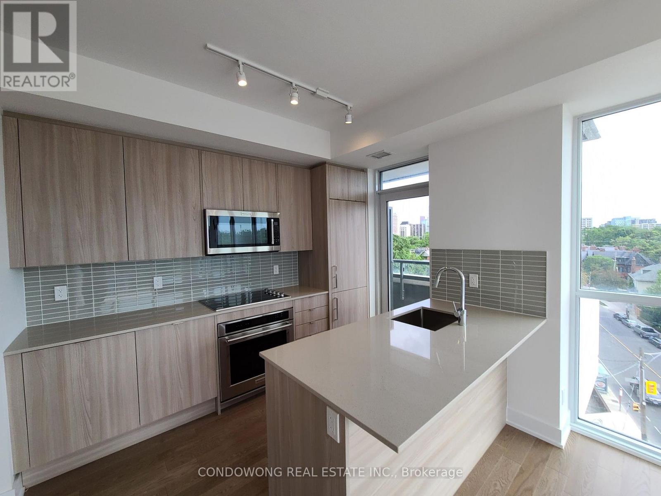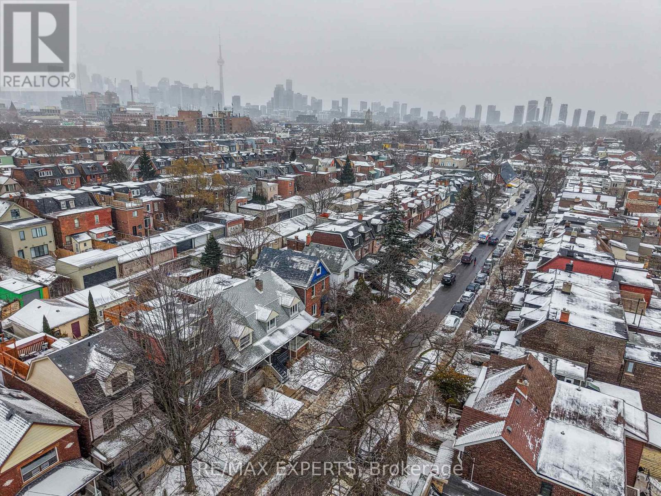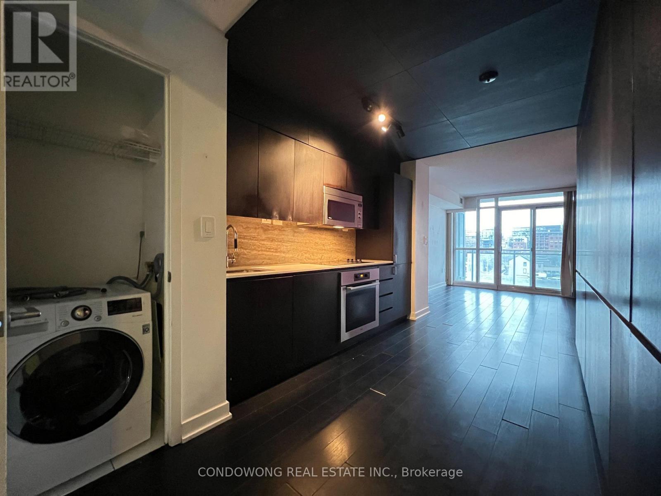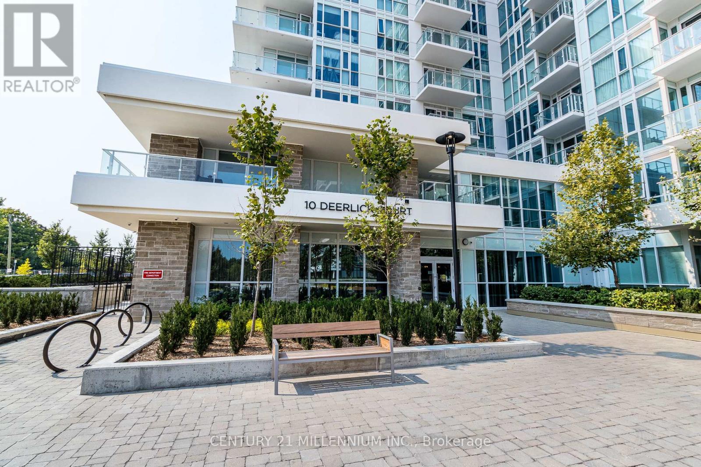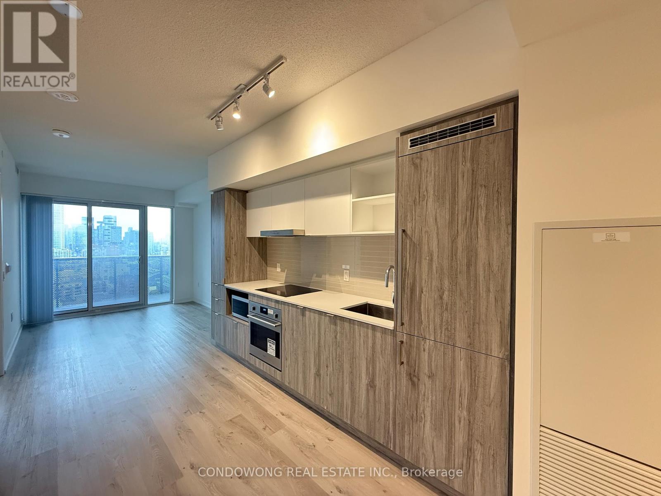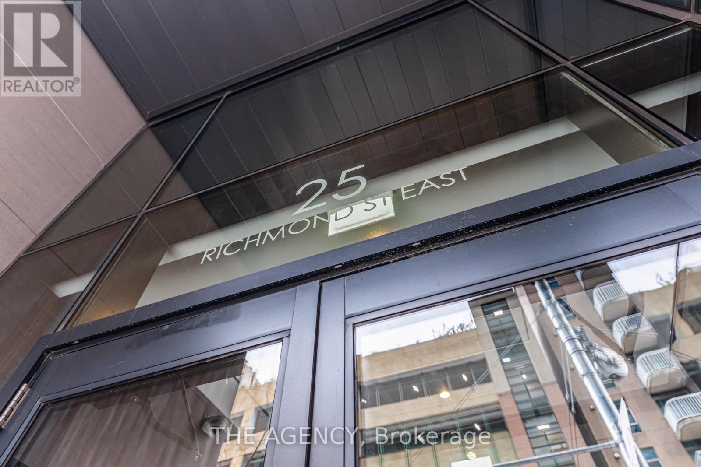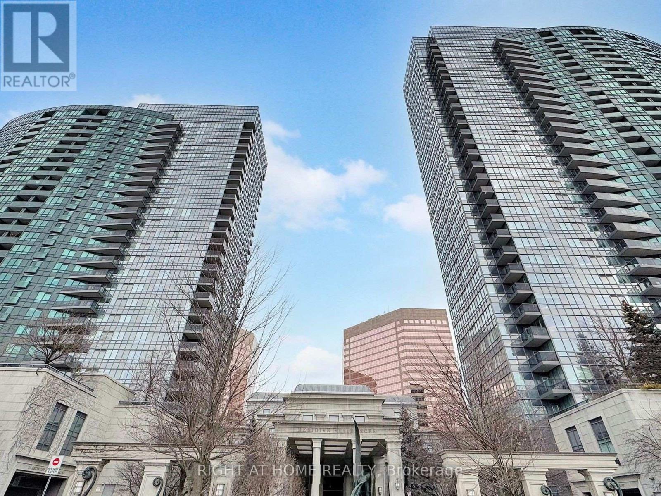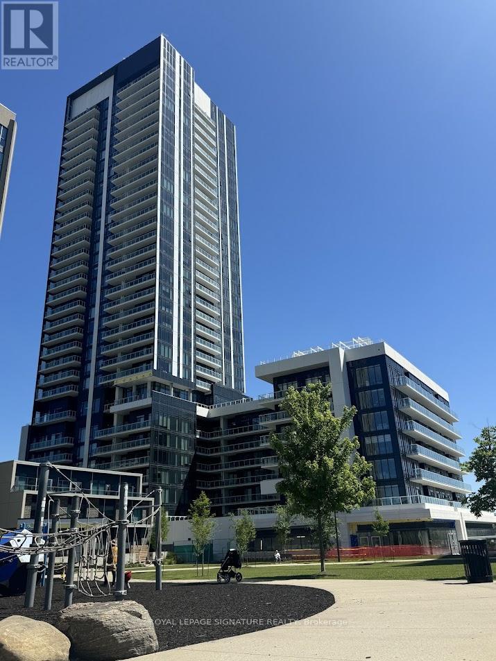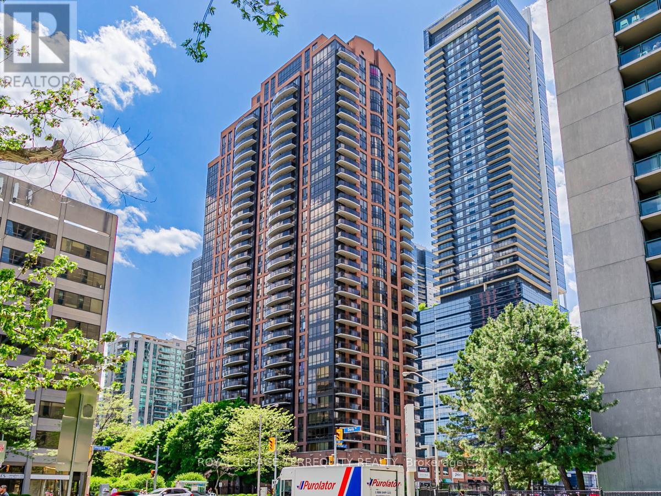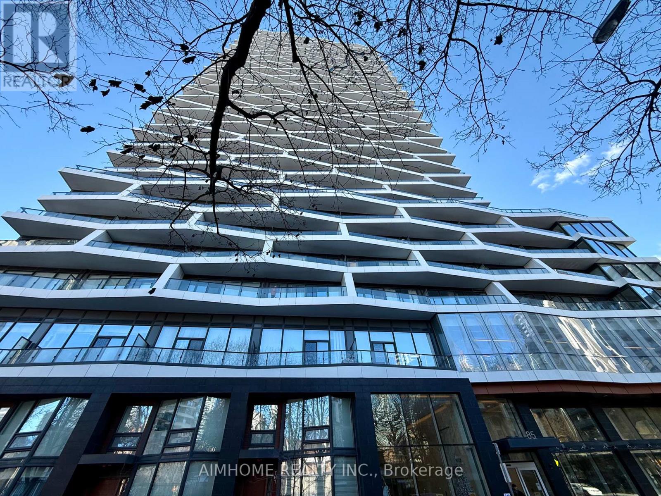622 - 1034 Reflection Place
Pickering, Ontario
Location, Style & Smart Living- All in One! Welcome to this beautifully built Mattamy Homes townhome, offering modern design, energy efficiency, and a lifestyle of comfort and convenience. This thoughtfully laid-out 2-bedroom. 2.5- bathroom home is ideal for families, professionals, or anyone seeking stylish, low-maintenance living. Step into a contemporary kitchen featuring granite countertops, stainless steel appliances, and ample cabinetry-perfect for daily cooking or weekend entertaining. The elegantly designed bathrooms add a touch of luxury, while a private balcony fills the space with natural light and offers a perfect spot to relax or enjoy your morning coffee. Commuters will love the unbeatable location-just minutes from highway 401,407,412 & 7, and only 400m to public transit with buses running every 15 minutes to Pickering GO Station. Enjoy a smooth, 35-minute ride to Downtown Toronto. Located in a top-rated school district, and just 600m from a brand-new elementary school, this home is also steps away from the upcoming community centre and public library-offering incredible amenities right in your neighbourhood. Everyday essentials are at your fingertips with Walmart, Costco, local shopping plazas. and Asian grocery stores just minutes away. Whether you're a first-time buyer, downsizing, or investing, this move-in-ready home offers the perfect balance of comfort, style, and convenience. (id:60365)
609 - 181 Bedford Road
Toronto, Ontario
Stylish and contemporary condo at 181 Bedford Road offers an exceptional blend of luxury and convenience in the heart of Toronto. This bright suite features modern finishes, an efficient layout, and access to outstanding building amenities. Steps from boutique shopping, top dining, transit, and the vibrant Yorkville/Annex neighbourhoods-ideal for those seeking an elevated urban lifestyle. (id:60365)
255 Montrose Avenue
Toronto, Ontario
Charming family-owned townhouse at 255 Montrose Ave, lovingly maintained for over 60 years! Now ready for its new chapter, a buyer with a passion for remodeling! This well-cared-for home offers excellent potential to renovate and personalize to your taste. With private parking at the rear, you'll enjoy convenience in a vibrant, central community. Just steps to transit options, including streetcar access and easy connections to the subway and amazing schools. Surrounded by outstanding amenities - from local cafes and restaurants on College Street to boutique shops. Enjoy nearby green spaces like beautiful Bickford Park and Christie Pits, ideal for outdoor recreation and weekend relaxation. Don't miss this opportunity in one of Toronto's most walkable neighbourhood where culture, convenience and city living come together! This home is being sold "as [s", in original condition. Powder room + shower enclosure side by side on main floor. (id:60365)
542a - 15 Iceboat Terrace
Toronto, Ontario
Fabulous, Large 1 Bed + Den With Balcony, Unobstructed View! Excellent Living Space, Den Can Be 2nd Bedroom or Spacious Living Room. Spacious And Ultra Modern Kitchen With Quality Upgrades. One Parking Included! World Class Amenities and Steps to Action. Walk Out Your Front Door And Enjoy! (id:60365)
606 - 10 Deerlick Court
Toronto, Ontario
Discover modern living at its finest in this luxurious 1-bedroom + den condo. The spacious den can be used as a second bedroom or home office, making it perfect for professionals or small families. Enjoy the convenience of 2 full bathrooms, ensuring comfort and privacy. This condo offers quick access to major highways, 401 and DVP, and is just steps from TTC transit, making commuting a breeze. (id:60365)
2102 - 138 Downes Street
Toronto, Ontario
This 1 Bedroom + Den Available At Menkes Sugar Wharf Condos! Modern Open Concept Kitchen With High End Appliances. Quartz Counter Top & Island. 24/7 Concierge. Steps To Sugar Beach, Loblaws, St Lawrence Market, George Brown College, Ttc & Union Station. Island Ferry, Wonderful Downtown Toronto Location. (id:60365)
2401 - 25 Richmond Street E
Toronto, Ontario
Welcome to Yonge + Rich! Beautiful 1-bedroom suite featuring an oversized balcony with unobstructed views and exceptional natural light. Thoughtful, functional layout with high ceilings and floor-to-ceiling windows. Modern gourmet kitchen with premium finishes. Live in the heart of downtown at Yonge & Richmond-just steps to the subway, PATH, Eaton Centre, universities, and the Financial & Entertainment District. (id:60365)
2303 - 15 Greenview Avenue
Toronto, Ontario
Luxurious Meridian Condo By Tridel. Ideally Located Yonge & Finch. 1 Bdrm + Spacious Den With Sliding Doors, Can Be Used As A 2nd Bdrm. Or As Office Space, Clear Unobstructed East View From Your Private Balcony. Bright & Spacious Open Concept Dining/Living Rm Combo Has Large Windows. Immaculate & Beautifully Appointed Throughout With Upgraded Kitchen Granite Countertops, Laminate Floors. 1 Locker + 1 Parking. (id:60365)
3201 - 50 O'neil Road
Toronto, Ontario
Welcome to Rodeo Drive Condos located at the upscale Shops at Don Mills.Enjoy this beautiful , Never Lived in 2 bed & 2 Bath Penthouse unit with Breathtaking Panoramic Views Of Spectacular Downtown Skyline and Lake Views! Floor-To-9-Foot Ceiling Windows Fill The Space With Natural Light. Modern and Luxury Finished Kitchen with built-in High-end appliances.Open concept Living room W/O to the balcony. Primary bedroom features 4 pieces ensuite Bathroom .One underground parking And a Locker Included.EV charger will be available early next year !Experience Resort-Style Living With High-end Amenities, Including A State-Of-The-Art Fitness Center, Sauna, Indoor & Outdoor Pools, A Luxurious Party Room, A Landscaped Terrace With A BBQ Area, And 24-Hour Concierge & Security.Enjoy Direct Access To Upscale Shopping, Fine Dining, And Effortless Transit, With Quick Access To The DVP, 404, 401, Downtown, And Edwards Gardens.High-Ranked Schools, Lush Parks, Libraries, Hospitals And Community Centre All Within ShortDistance.TTC and upcoming LRT Just Minutes Away From Your Doorstep , Quick Access To The DVP, 404, 401. (id:60365)
1704 - 955 Bay Street
Toronto, Ontario
One bedroom plus den condos unit in the Britt Residences at Bay & Wellesley. In the heart of downtown Toronto and opposite U of T. Easy access to Wellesley subway, Toronto General Hospital, shops, restaurants and financial districts. 24 hrs supermarket, Shoppers Drug Mart and Concierge. Safe & Convenient, cannot find a better location! (id:60365)
1111 - 33 Sheppard Avenue E
Toronto, Ontario
Best location in the heart of North York! Bright & Spacious. Great layout with East facing balcony! Luxury Building Steps To Yonge & Sheppard Subway Stations, TTC, Hwy 401, Shops, Restaurants, Whole Foods, Longo's, Good Basics, Coffee Shops, Pharmacy, & More. 98 Walk Score! Hotel-Like Lobby & Amenities: 24hr Concierge, Indoor Pool, Whirlpool, Fully Equipped Exercise Room, Theatre, Billiards, Bar Lounge, Beautiful Outdoor Terrace & BBQ's, Ample Visitor Parking & More! Stainless Steel Kitchen Appliances (Fridge, Stove, Built-In Dishwasher), Stackable Washer And Dryer, Electric Light Fixtures, Granite Countertop in Kitchen and Bathroom. One Parking Included! (id:60365)
305 - 85 Wood Street
Toronto, Ontario
Freshly painted! Conveniently located at Carlton and Church, this bright and versatile 2+1 bedroom, 2-bath unit is ideal for downtown living. It features 9' ceilings, a large side-to-side balcony, floor-to-ceiling windows, laminate flooring throughout, and an unobstructed view overlooking the school playground. The building offers an approximately 7,000 sq. ft. fully equipped fitness facility and expansive collaborative workspaces, perfect for modern professionals. Steps to universities, subway, Loblaws, restaurants, and more. Furniture can be removed upon tenant's request. (id:60365)

