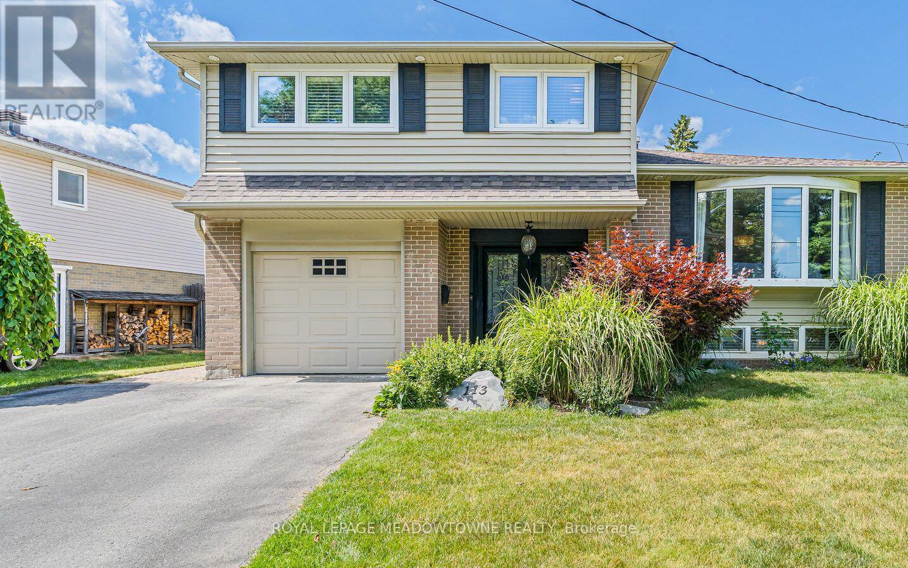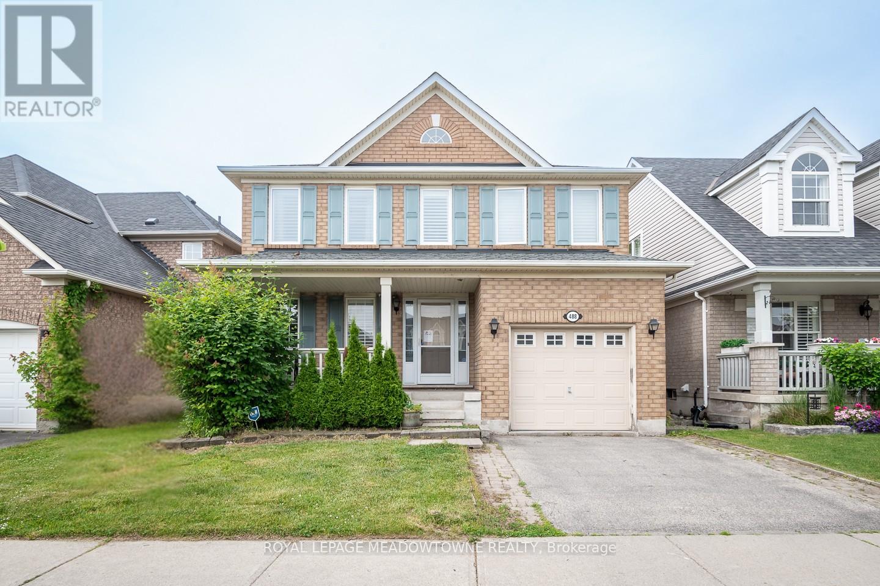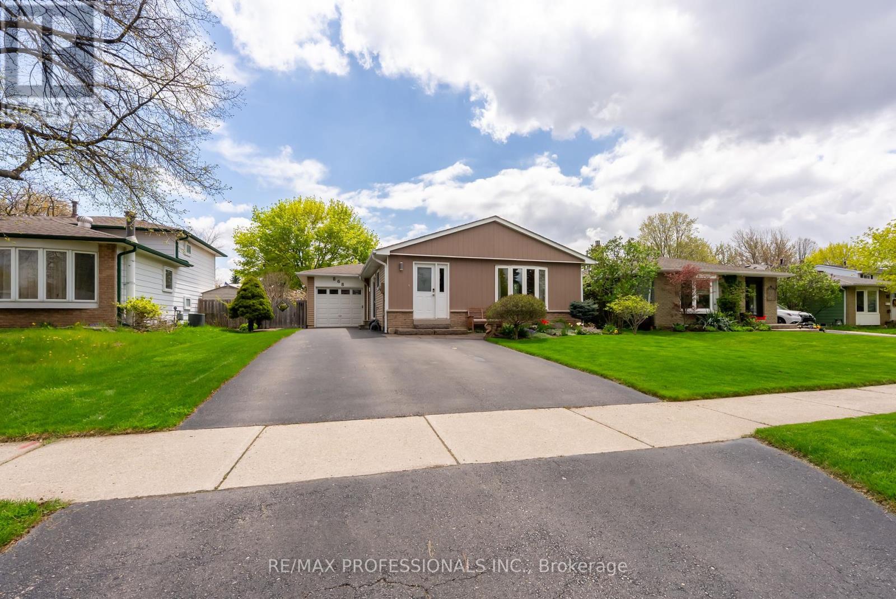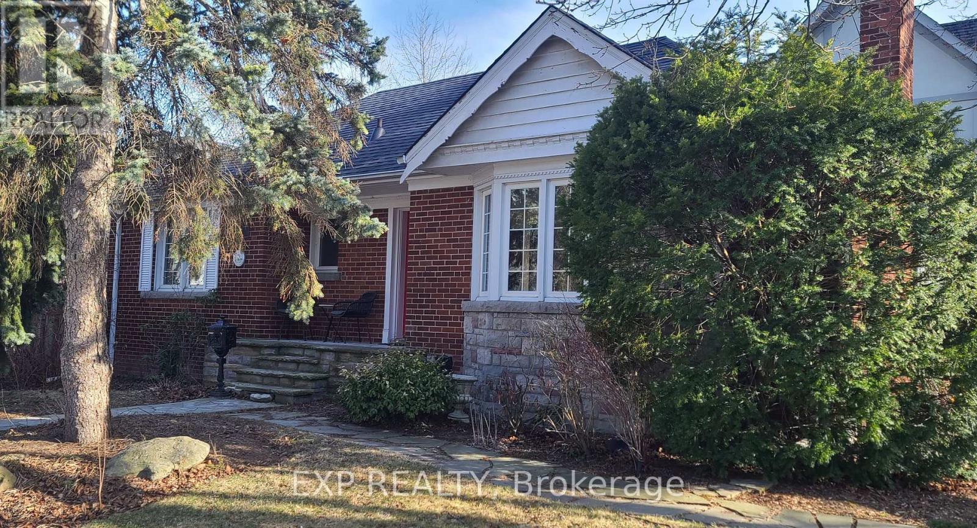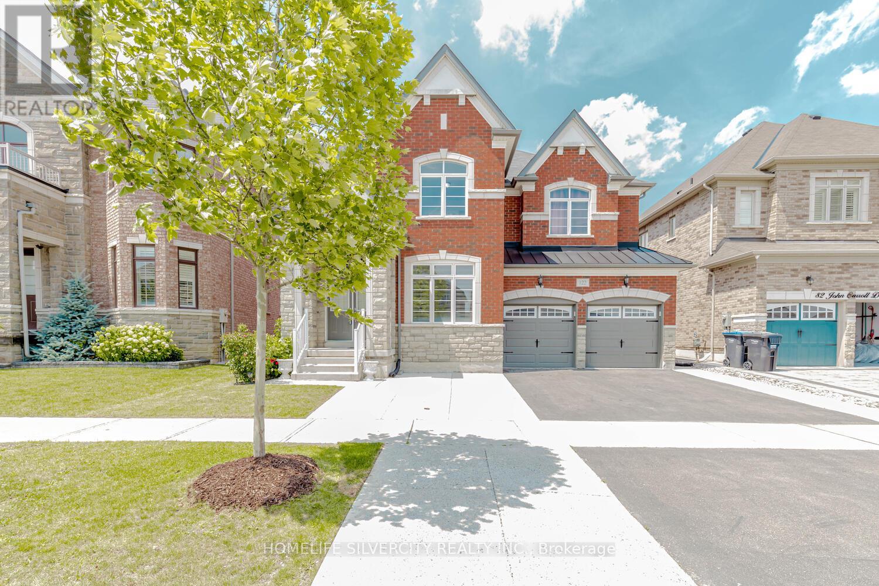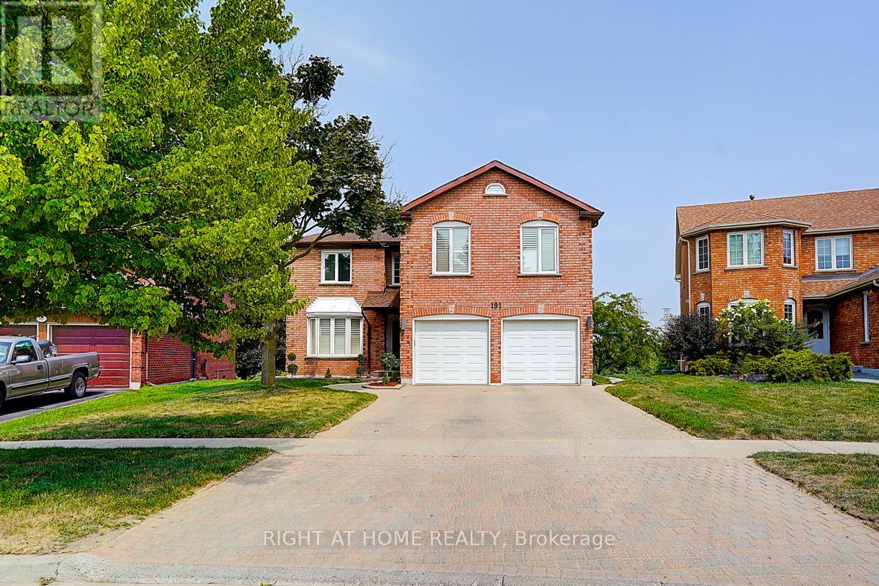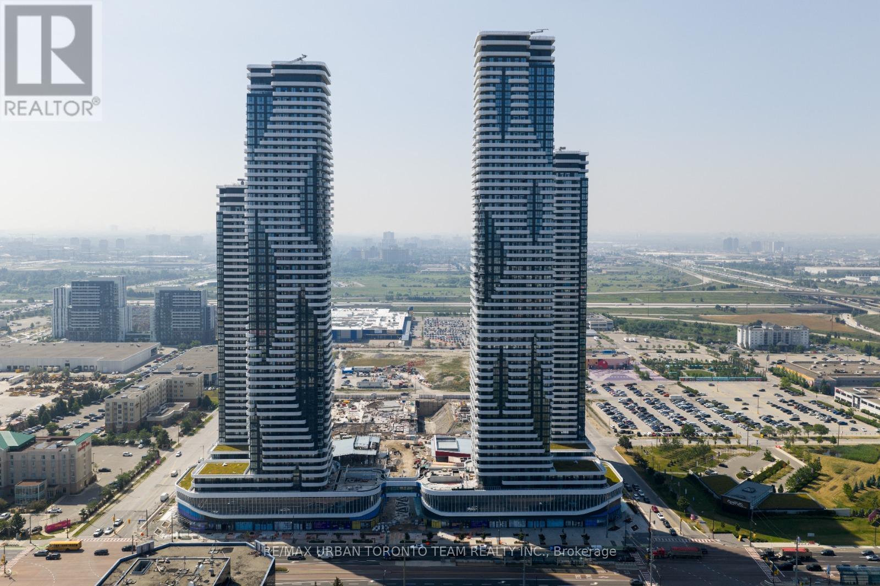113 Irwin Crescent
Halton Hills, Ontario
Dreaming of a backyard getaway, ample parking, and a versatile layout? 113 Irwin Crescent delivers all that and more. This spacious 4-level side-split sits on a 70' wide lot and offers the ideal blend of indoor comfort and outdoor lifestyle. Step through the double-door entry into a generous foyer, perfect for greeting guests or managing the bustle of family life. The upgraded kitchen is the heart of the home, thoughtfully designed for everyday functionality and entertaining. Upstairs, four bedrooms and an updated bathroom offer space and privacy for everyone. On the main level, a flexible room serves beautifully as a home office, den, or cosy family room with direct access to the backyard. Perfect for someone who meets clients at their home. The finished lower level features a gas fireplace, large above-grade windows, and a convenient powder room ideal for family time or hosting guests. Step outside and you'll fall in love with the private backyard, complete with an inground pool, a true retreat for summer fun, dining, and relaxation. Pool was professionaly closed last fall and opened this spring. This property offers a garage and plenty of driveway parking, solving the modern need for storage and multi-vehicle households. Located on one of Halton Hills' most desirable streets, Irwin Crescent is known for its friendly neighbours, nearby trails and ravines, and proximity to top-rated schools. (id:60365)
31 - 7440 Goreway Drive
Mississauga, Ontario
A Beautiful 3-Bedroom Town House In Prime Location In Malton. new kitchen, laminate floor no carpet whole house, very clean house with 3 good size bedrooms excellent property for lease you can move in and enjoy very good neighborhood. Backyard offers a nice big space to enjoy. Lots of sunlight. Close to park, highway, Toronto Pearson Airport. Newly painted. (id:60365)
488 Trudeau Drive
Milton, Ontario
Welcome home! This detached property offers 5 total bedrooms and is perfectly situated within walking distance of 3 great schools, parks, and restaurants. A short drive to the dog park, highway 401 & community center. Offering 1800sqft, this freshly painted home features newly upgraded lighting, kitchen cabinets, quartz countertops, and plenty of storage space perfect for culinary enthusiasts. The floor plan flows into the dining and living areas, creating the perfect space to entertain. Bonus!! Some newer windows and California shutters throughout. The home offers four generously sized bedrooms, providing ample space for family, guests or a home office setup. The primary suite is a complete with an ensuite bathroom and plenty of closet space. The finished basement with newly installed vinyl flooring, offers an additional bedroom, full bathroom and living space perfect for a recreation room, home theater, or gym. Outside, enjoy a backyard retreat, ideal for outdoor dining, relaxation, or playtime with children and pets. The family-friendly neighborhood provides a large park within walking distance, ensuring an active and fulfilling lifestyle. Don't miss the opportunity to own this great home and experience all it has to offer! (id:60365)
868 Governors Court
Milton, Ontario
Stunning and Renovated Bungalow on a Quiet Court* Welcome to this beautifully renovated bungalow, perfectly situated within walking distance to updated parks and scenic walking/biking trails. Step through the front door into a meticulously maintained home that blends charm with modern living. Enjoy cooking in the open-concept kitchen, which overlooks the dining and family room. A large bay window floods the space with natural sunlight, enhancing the bright and airy feel. The modern kitchen features stainless steel KitchenAid dishwasher, Miele hood vent, Jenn-Air gas stovetop and oven, and an LG stainless steel fridge all with easy access to a walkout leading to your backyard. The open-concept main floor is ideal for entertaining, boasting hardwood flooring and large windows throughout for abundant natural light. The main level includes two spacious bedrooms and an updated washroom complete with heated flooring and a luxurious soaker tub. Walk out from the main floor to a large, beautifully maintained backyard featuring a spacious patio, multiple garden beds, a pond, and much more to enjoy. The fully finished basement offers a separate entrance, one bedroom, a renovated bathroom, a kitchen, and a large family and dining area making it ideal as an in-law suite or a comfortable space for a growing family. With nearly 1,000 sq ft of living space, the basement adds significant value and flexibility. Located conveniently close to Highway 401 and Milton GO Station, this home is a commuters dream. (id:60365)
25 Mcclinchy Avenue
Toronto, Ontario
Welcome Home to the Kingsway, this sun filled home will have you fall in love with every step, nestled among a park like setting, on a quiet small street, mature trees, beautiful picture windows provide sunshine all day, a finished basement and a private & quiet back yard Oasis, move in or build new, the possibilities are endless. (id:60365)
122 Squire Ellis Drive
Brampton, Ontario
DETACHED HOME LOCATED IN THE VALES OF THE HUMBER, UPPER LEVEL FEATURES 4 BEDROOMS + LIBRARY/5TH BEDROOM/DEN. PRIMARY WITH 6 PC ENSUITE & WALK IN CLOSET. HARDWOOD THRU-OUT MAIN FLOOR & UPPER HALLWAY, PORCELAIN TILES IN KITCHEN/FOYER. POTLIGHTS. OPEN FOYER TO THE TOP WITH CHANDELIER. MAIN FLOOR FEATURES SEP FAMILY ROOM, LIVING & DINING COMBINED, KITCHEN W/BREAKFAST, WALK OUT TO PATIO, POWDER ROOM, SEP OFFICE WITH FRENCH DOOR AND LARGE WINDOW. LAUNDRY WITH ACCESS TO GARAGE & SIDE DOOR. EXTENDED CEMENT DRIVEWAY & PATIO W/GAZEBO. SEPARATE WALK-UP BASEMENT ENTRANCE BY BUILDER. AMAZING LOCATION FEW HOUSES WALK FROM BRAND NEW PLAZA/GAS STATION AT THE CORNER OF SQUIRE ELLIS/MCVEAN. (id:60365)
98 Holly Drive
Richmond Hill, Ontario
Rare Opportunity - Stunning detached home on Ravine lot with walk-out basement. Gorgeous & Sun-filled detached home located on a quiet street, backing onto a tranquil ravine, offering privacy and natural beauty right in your backyeard. Directly access the home from the garage, meticulously cared for and well maintained by a proud owner, 2,240 sqft above ground (as per builder), 9' ceilings on the main floor, custom-designed family room boasts soaring 17.5 ft ceilings, stunning Palladian windows framing breathtaking ravine views, and a cozy gas fireplace. Open-concept kitchen features ample cabinetry; a spacious breakfast area directly steps onto a freshly painted deck-perfect to enjoy summer, ravine view and relaxation. Solid Oak staircases, lots of pot lighting. 4 generously sized, bright bedrooms. Primary bedroom includes a 5-piece ensuite and walk-in closet. Professionally finished walk-out basement includes 2 bright extra bedrooms, full bathroom, large windows, a versitile space offering ideal for a home gym and entertainment area, plus as a valuable investment opportunity with potentital for rental income. Central water softner system (2021), some window updates (2025), drinking water filteration system, roof shingles (2018), rental hot water tank (2022), Freshly painted deck (2025), steps to parks, trails, top-ranked schools Bayview S.S., Richmond Rose E.S., and Michaelle jean P.S. (French Immersion). Close to all amenities including library, shopping center, golf, hospital, GO Transit station, Hwy 404, public tarnsit, banks and restaurants. Lots More! Motivated Seller! (id:60365)
19 Haverhill Terrace
Aurora, Ontario
Spectacular Executive Detached And Exquisitely Appointed, This Home Is Nestled In High Demand Pocket Of Bayview Wellington, Aurora. Charming And Recently Painted, This Home Offers A Very Efficient Open Floor Plan With A Spacious Living And Dining Areas. Transitionally Inspired Features Include Vaulted Ceilings, Pot Lights Galore And Complete With A Parisian-Inspired Kitchen Renovation In 2024. Unmatched Craftsmanship, With Oversized Statuario Island With Breakfast Bar, Tons Of Cabinetry, Herringbone Backsplash, Polished Porcelain Tiles, Luxury Enhanced Fixtures And Hardware Thru-Out, Stainless Steel Appliances And Deep Undermount Sink. Large Updated Windows Throughout Flood The Home With Natural Light, While The Main Floor Laundry Adds Convenience And Functionality. The Breakfast Area Walks Out To A Private Yard, Transitions To Oversized Interlock Patio And Zen-Inspired Outdoor Oasis. Large Clean Shed For Handy Storage. Backyard Is Framed By Landscaped Trees And Alluring Flagstone Patio Perfect For Outdoor Dining, Entertainment Or Quiet Relaxation. Upstairs Has A Good Sized Primary Bedroom Combined With 4-Piece Ensuite And Walk-In Closet. Two Additional Bedrooms Offer Ample Closet Space And Sunlight, Making Them Ideal For Family Members Or Guests. The Finished Basement Is Complete With An Additional Bedroom/Gym Area, Full Bathroom, Expansive Recreation/Media Room, A Dedicated Work Area And Includes Tons Of Handy Storage. Exterior Boasts Sleek And Modern Landscape (2022), Great For Relaxation Or Entertaining. Home Includes Multiple Enhancements Including Updated Furnace (2024), Whole House Water Filter And Softener (2022), And Kitchen Water Filter (2024) Including Many More. Surrounded By Very Good Schools, Parks, Walking Trails, Shops, All Transit Types Including GO Train & 404, And In One Of Auroras Most Sought-After Communities Nestled Off Prestigious Bayview Avenue! (id:60365)
191 Kensit Avenue
Newmarket, Ontario
Welcome to Your Dream Home A Stunning 5-Bedroom Retreat in a Desirable Family-Oriented Neighbourhood. Discover this beautifully upgraded 5-bedroom home, thoughtfully designed for comfort, functionality, and modern family living. This spacious property offers a perfect balance of convenience, elegance, and tranquility making it ideal for growing families, professionals, or investors. Breathtaking Views & Prime Location Backed onto scenic greenery with serene views of a ravine, this home provides a peaceful escape right in your backyard. Located just minutes from Upper Canada Mall, Highway 404, shopping plazas, schools, and public transportation, everything you need is within easy reach. Enjoy access to nearby community center, parks, and schools ideal for an active family lifestyle. Stylishly Upgraded Interior Step inside to an upgraded interior with a warm and inviting atmosphere. The open-concept layout flows seamlessly, offering generous living space perfect for gatherings and entertaining. The home includes two full laundry areas for added convenience one on the Main level and one in the basement. A fully finished basement apartment with a separate entrance offers great potential for rental income, multi-generational living, or hosting guests. With its own kitchen, laundry, and private space, this unit is both functional and private. Comfort & Quality Throughout This home features important upgrades to support long-term comfort: Roof replaced in 2021Tankless hot water system (owned)Water softener and water purifier systems installed Move-in ready condition Don't miss this rare opportunity to own a home that offers space, beauty, income potential, and a true sense of community. (id:60365)
4608 - 225 Commerce Street
Vaughan, Ontario
Festival - Tower A - Brand New Building (going through final construction stages) 1 Bedroom plus Den 2 bathrooms, Open concept kitchen living room 623 sq.ft., ensuite laundry, stainless steel kitchen appliances included. Engineered hardwood floors, stone counter tops (id:60365)
805 - 38 Gandhi Lane
Markham, Ontario
Stylish And Modern, First-Time For Rent 1+Den Unit With Parking and Locker At Pavilia Towers by Times Group Located At Hwy 7 & East of Bayview! Spacious Unit 631 Square Footage. This Unit Features An Enclosed Den With Sliding Doors Offers Multi-use, Perfect to Use As A Home Office, Guest Bedroom or Additional Storage Space. Both Primary Bedroom And The Living Area Has Large Windows For Plenty Of Natural Lights. This Unit Is Partially Furnished And Include 150mbps Internet Services! Ready To Move In Anytime. Steps to VIVA Station, Cafés, Restaurants, Parks And Minutes Drive to Hwy 404 and 407. The Building Amenities Offers: 24 Hrs Secuity, Concierge, Gym, Yoga Room, Swimming Pool, Kid's Play Room, Rooftop Patio, BBQ Area, Library Loung , And More! Experience Contemporary Downtown Living At Its Best. *Extras* Stainless Steel Appliances, Glass Cooktop, Built-In Oven, Rangehood, Paneled Dishwasher, Stacked White Clothes Washer & Dryer Machines, Window Coverings & Existing Light Fixtures And 1 Parking & 1 Locker. (id:60365)
15 Hashbury Place
Markham, Ontario
Welcome to your beautifully updated home in the heart of Thornlea; One of Markham's most sought-after neighborhoods. This completely renovated ~800 sq ft. 2-bedroom basement unit blends contemporary style with functional living, offering a bright, comfortable, and private retreat for discerning tenants. Enjoy the convenience of your own private separate entrance, providing both independence and a seamless transition into your space. The unit boasts a functional open-concept layout, ideal for relaxing, entertaining, or working from home. Brand-new vinyl flooring throughout, New lighting fixtures, Stylish new kitchen cabinets and countertops, perfectly complementing the stainless steel appliances and a Contemporary bathroom with a glass-enclosed shower. Additional Highlights include 2 spacious bedrooms with ample closet space, 1 convenient front yard parking space included, Just steps away from public transit, scenic parks, and walking trails, Easy access to Highway 407 and the DVP, making commuting a breeze. Tenant is responsible for 1/3 of the utility bills. This move-in-ready unit is perfect for professionals looking for a modern, comfortable, and well-located home. Don't miss out on this rare rental opportunity in an established, quiet, and family-friendly neighborhood. (id:60365)

