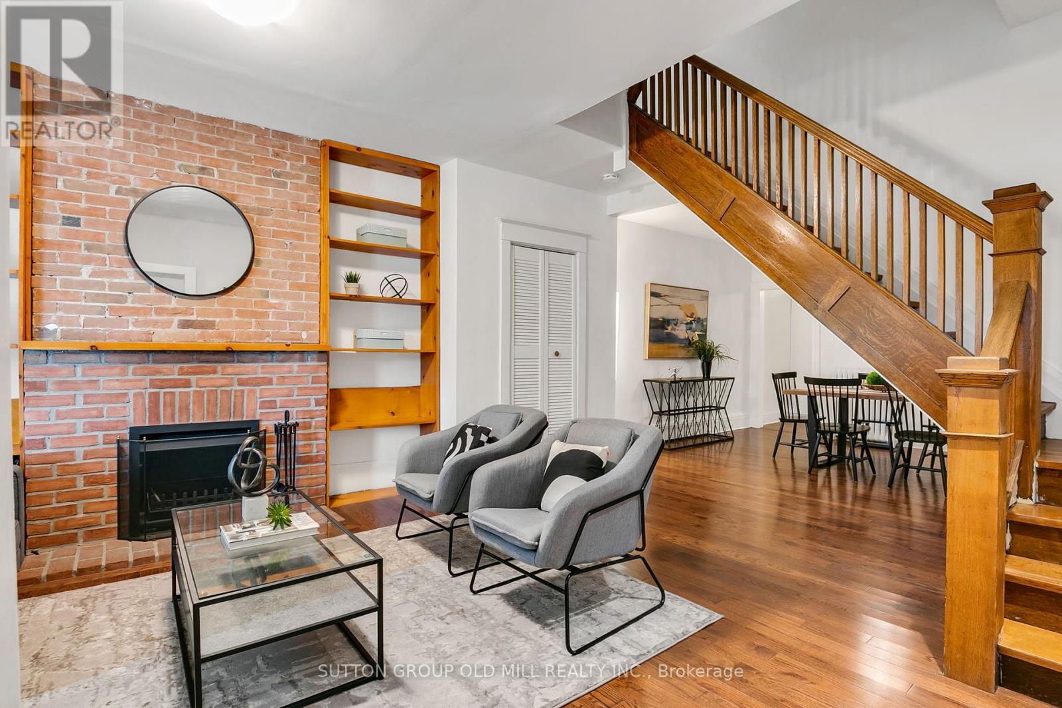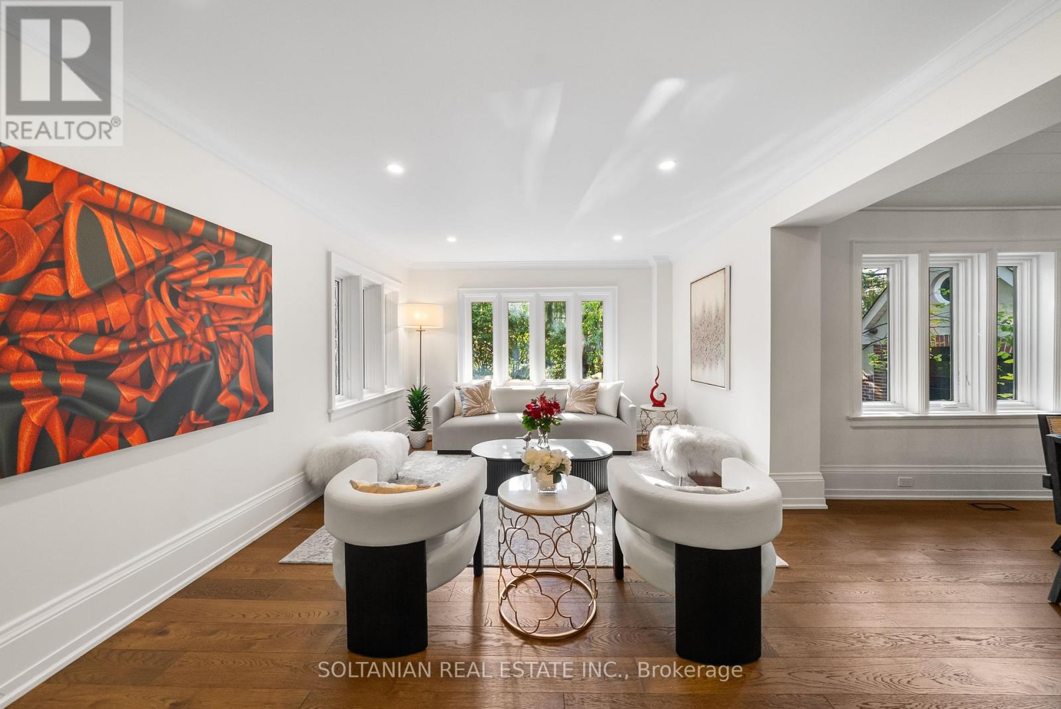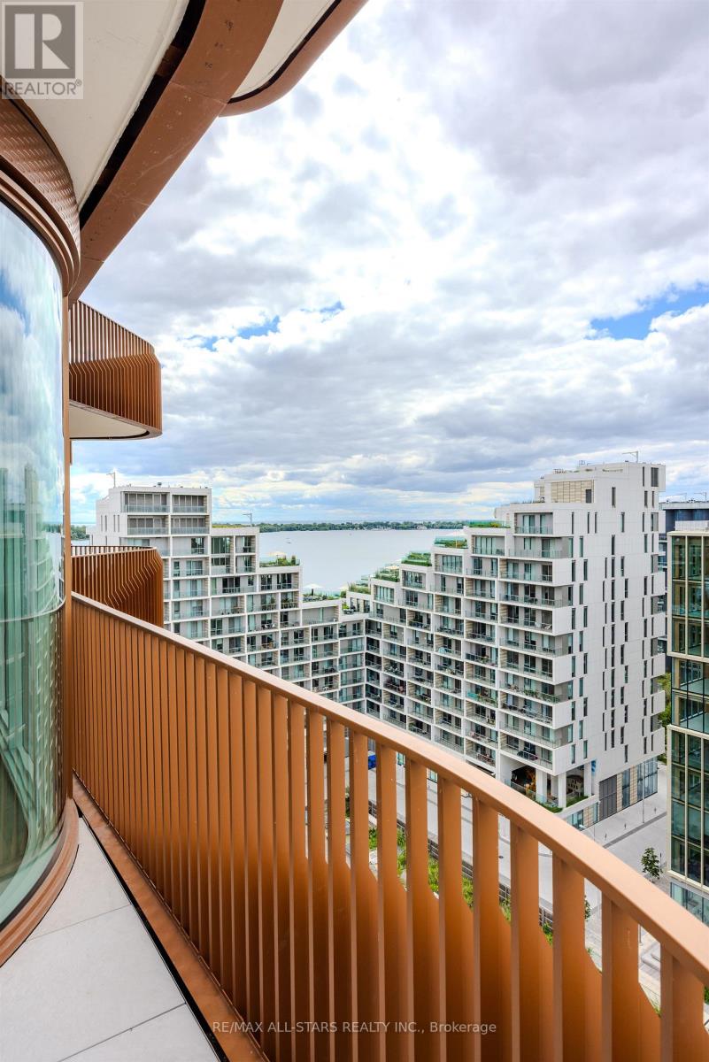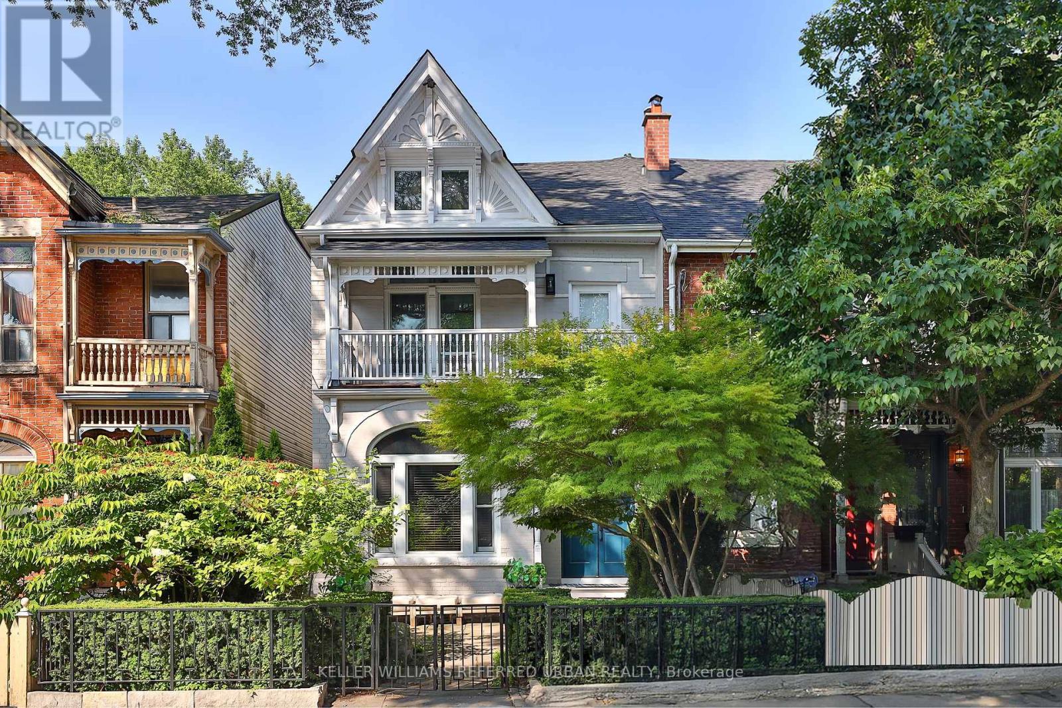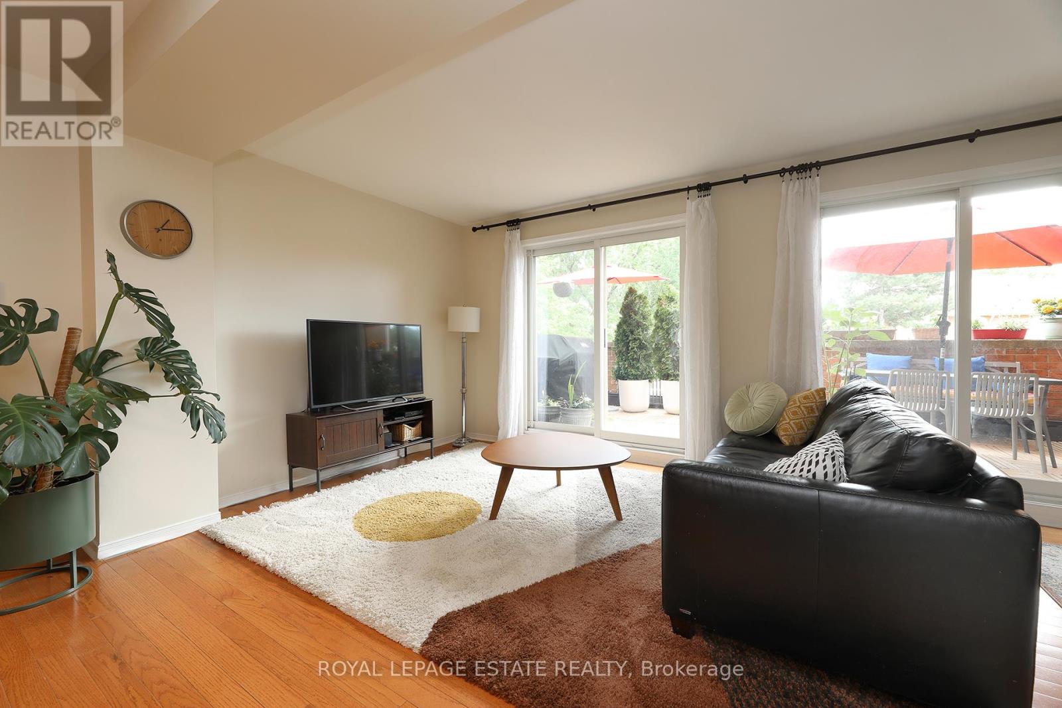85 Taunton Road
Toronto, Ontario
Sleek & Stylish 3-Storey Semi in Coveted Davisville Village! Welcome to this stunning 3-bedroom, 3-bathroom semi-detached gem, perfectly situated in the heart of Davisville and nestled within the highly sought-after Maurice Cody School District. Boasting exceptional curb appeal and rare 3-car parking, including a built-in 2-car garage, this home blends sophisticated design with unbeatable convenience. Step inside to a formal living room and dining room, a gorgeous chefs kitchen with a large pantry that seamlessly flows into a spacious family room, an entertainers dream with custom cabinetry, high-end appliances, and an open concept layout perfect for hosting or relaxing. The second floor features two generously sized bedrooms with ample closet space, sharing a stylish 4-piece bathroom. The third-floor primary retreat is your private sanctuary, offering an entire level of luxury with a cozy gas fireplace, walk-in closet, 5-piece spa-inspired ensuite, and walk-out to a serene terrace. Additional features include hardwood throughout, thoughtfully designed storage on every level, private outdoor space, modern finishes and an abundance of natural light. Located steps from Yonge, Mt Pleasant, and Bayview, you're within walking distance to the new LRT, top-tier schools, vibrant restaurants, chic boutiques, and all that Midtown Toronto has to offer.Don't miss this rare opportunity to own a beautifully designed home in one of the city's most family-friendly neighbourhoods. Sept 9, 2025 home inspection available. OPEN SAT/SUN 1:00-4:00!!! (id:60365)
6 St Annes Road
Toronto, Ontario
Welcome to 6 St. Anne's Rd, a charming 2.5-storey semi in the heart of Little Portugal.This home blends character, space, and versatility in one of Toronto's most vibrant neighbourhoods.With five bedrooms plus a lower-level suite, it's ideal for a large or growing family, multi-generational living, or those looking for creative ways to use the space.The main floor offers large principal rooms, including a spacious living area with a fireplace and a separate dining room - perfect for family gatherings.The renovated kitchen is a chef's delight, featuring a large island and an eat-in area that overlooks the back garden.On the second floor, you'll find three generous bedrooms, including the primary with a stunning fireplace, and a third bedroom with a walk-out deck.A unique feature of this home is the two staircases leading to the second floor, one from the main living area and another from the kitchen, once a servant's stair but now a fun, practical detail that adds to the home's character.The third floor has two more bedrooms, one with access to a large rooftop terrace the perfect canvas for a private primary retreat, home office, or flexible family space.The lower level has its own side entrance, a 3-piece bathroom, rec room, bedroom, kitchenette area, and laundry making it an excellent nanny or in-law suite.Additional highlights include a second laundry on the upper level, an on-demand hot water system, and multiple walk-outs that seamlessly connect the indoors with charming outdoor spaces.All this in a location with an excellent Walk, Transit, and Bike Score steps to parks and playgrounds, the College Street vibe, Trinity Bellwoods, top schools, and some of the city's best restaurants, cafés, and shops!Move in and enjoy as is, or bring your vision to elevate this wonderful home even further.Either way, 6 St. Anne's offers a rare opportunity to create something special in one of Toronto's most sought-after neighbourhoods. Welcome to 6 St. Anne's Rd - welcome home! (id:60365)
32 Beechwood Avenue
Toronto, Ontario
Rare Find fully renovated luxury home situated on an impressive 50 x 145 ft lot in 1 of the best Street of Bridle Path enclave. Every detail has been meticulously curated, from newly installed engineered hardwood floors to the striking open staircase with glass railings, refined wainscot baseboards, and the soft glow of pot lighting that enhances every space throughout .At the heart of the home, a custom-designed kitchen showcases built-in Miele appliances & brand new center island w breakfast bar & dramatic slab backsplash and countertops. O/C family room with coffered high ceilngs and walkout to the garden creates a perfect flow for entertaining. Outdoors, a new composite deck, built-in station, and professionally designed lighting and irrigation systems transform the grounds into a private resort-like retreat. Among the homes most enchanting features is a secret garden suite on the main level a private bedroom accessible from the garage, with large windows the serene sanctuary feels like the lush landscaped garden is an extension of the room, offering an unparalleled sense of tranquility and privacy.The upper level is equally impressive, with a primary suite that rivals a five-star hotel. A spa-inspired ensuite and a bespoke walk-in closet set the tone for indulgence, while the additional bedrooms provide comfort and sophistication for family. Fully renovated bathrooms throughout feature exquisite vanities, sleek fixtures, and timeless design.The lower level extends the living experience ideal for rec, or guest accommodations w 2 bedroom and bath all enhanced with new flooring. Completing the transformation are upgraded exterior details including a new garage door, new front and side entrances. Situated just minutes from Toronto's finest private schools, exclusive clubs, upscale shopping, and with convenient highway access, this home offers an unparalleled lifestyle (id:60365)
3503 - 99 Broadway Avenue
Toronto, Ontario
Floor to ceiling windows fill this midtown condo with natural light. Enjoy neighbourhood and city views from two spacious balconies. The open concept living room offers great light, laminate flooring and the classic layout makes for easy furniture placement. The contemporary kitchen features stone counters, stainless steel appliances and a seamless connection to the living room. Both bedrooms have over sized windows and built in closets. The primary bedroom features an ensuite and a private balcony. Custom roller shades in every room provide great light control and privacy. A storage locker is included, ideal for luggage and seasonal items. Internet service included as well. Resort like amenities include two outdoor pools with lounge chairs and hammocks, a fully equipped gym plus a basketball court. The three guest suites makes hosting out of town guests a breeze. Enjoy the convenience of a short walk to the subway, restaurants, shopping and parks. (id:60365)
4208 - 181 Dundas Street E
Toronto, Ontario
Luxurious Grid Condo with Stunning Panoramic South Views of the City and Lake Ontario Experience sophisticated urban living in this bright, fully furnished condo with unobstructed south-facing views. Perfectly situated in one of Toronto most desirable downtown locations, just steps from the University of Toronto, Toronto Metropolitan University, George Brown College, Dundas Square, Eaton Centre, St. Lawrence Market, subway lines, streetcars, restaurants, parks, and more.Enjoy exceptional building amenities with 24-hour concierge service and over 7,000 sq. ft. of lifestyle spaces, including:Learning centre and meeting areas with Wi-Fi,State-of-the-art fitness centre,Expansive outdoor terrace with BBQ facilities.This condo offers the ideal combination of luxury, convenience, and comfort perfect for students, professionals, and city lovers alike. (id:60365)
1049 Mount Pleasant Road
Toronto, Ontario
A tastefully renovated home located in the highly coveted Sherwood Park neighborhood. This property exudes charm and character, flooded with natural light and offering the added bonus of a very private backyard oasis. A spacious living room with bay window and hardwood floors, open concept dining room to the bright white kitchen with shaker-style cabinetry, Caesarstone countertops, marble backsplash, stainless steel appliances and large breakfast bar. Walk out to the garden through a mud room with plenty of windows and oversized walk-in closet creating a seamless indoor-outdoor living experience. Three well-sized bedrooms and spa-like four-piece bathroom. The lower level has a recreation room with pot lighting a double closet, single closet, four-piece bathroom, plenty of storage and laundry area behind double doors. Ultimate garden oasis in a picture perfect garden with maximum privacy, family sized deck, fenced garden, patio and unobstructed views over neighbouring yards - a peaceful setting! Park one car on the legal front pad. Sherwood Park neighbourhood is known for its exceptional public schools (Blythwood, Glenview, North Toronto Collegiate) and private schools close by, lush parks, ravine system... a short stroll to the Yonge subway, bus at your doorstep, and several vibrant shopping areas offering a small-town vibe in an upscale neighbourhood - this location provides the perfect blend of convenience and community. A meticulously maintained home offering easy family living. (id:60365)
3507 - 99 Broadway Avenue
Toronto, Ontario
Welcome to this stunning 1+Den suite by Pemberton, situated on the 35th floor in the heart of Yonge & Eglinton. Bright and spacious unit with an open concept layout and locker included. Features a modern kitchen with sleek finishes and excellent storage, plus a versatile den-ideal for office or creative use. Enjoy amazing amenities including a state-of-the-art gym, basketball court, outdoor pool, BBQ area, terrace and much more. Steps to restaurants, shopping, grocery, and transit. (id:60365)
1328 - 155 Merchants Wharf
Toronto, Ontario
Welcome to Aqualuna by Tridel Waterfront Luxury Living. This brand-new 1,328 sq. ft. residence offers a bright, open-concept design with floor-to-ceiling windows, hardwood flooring throughout, and high-end finishes. Enjoy seamless indoor-outdoor living with both a spacious terrace and balcony showcasing beautiful lake views. Parking and locker included.Aqualuna sets a new standard in architecture and design with resort-inspired amenities, including an outdoor pool overlooking Lake Ontario, state-of-the-art fitness centre, yoga studio, and smart home technology via Tridel Connect.Ideally located just steps from the St. Lawrence Market, Distillery District, waterfront restaurants, scenic trails, and George Brown College, this vibrant 13-acre master-planned community offers the perfect blend of luxury and convenience.Value priced and move-in ready compare and be impressed! Able to add a gas bbq hookup on Terrace. THIS IS NOT AN ASSIGNMENT SALE, ALL CLOSING COSTS HAVE BEEN PAID BY SELLER. (id:60365)
234 Seaton Street
Toronto, Ontario
Live in Elegance, Earn with Ease. Welcome to 234 Seaton Street, a beautifully restored legal triplex blending historic charm with modern functionality. Built in 1882, this timeless Victorian home offers an incredible opportunity to live in style while offsetting your mortgage with high-end rental income and future potential from a laneway suite. Spanning the top two levels, the owners 3-bedroom, 2-bath suite is both elegant and comfortable. The custom kitchen features leathered granite counters, ideal for cooking and entertaining. The second floor includes a serene bath with a deep soaker tub and a rear bedroom/home office with walkout to a private balcony. The third-floor retreat boasts a walk- in closet, luxurious ensuite, and a rooftop deck nestled in the treetops a tranquil escape in the heart of the city. The main floor 1-bedroom apartment showcases original hardwood floors, intricate plaster moldings, soaring ceilings, and a spacious eat-in kitchen with a pressed tin ceiling. Step out to the landscaped backyard, perfect for relaxing or hosting. The newly renovated basement apartment offers 8-ft ceilings, 2 bedrooms, in-floor heating, and a 3-piece bath. Its custom kitchen, crafted from a reclaimed bowling alley lane, adds warmth and uniqueness. Rough-in plumbing for a second bath provides flexibility for future upgrades. The homes classic white façade and custom double-door entry highlight its 19th-century heritage. The detached carport includes two-car parking with a motorized roll-up door and a finished interior with plumbing and hydro ready for a potential laneway suite. Perfect for end-users or investors, this rare property offers multiple income streams, unmatched character, and modern upgrades a true gem in downtown Toronto. (id:60365)
2615 - 5168 Yonge Street S
Toronto, Ontario
Gorgeous Sun Filled 2+1 Bedroom, 3 Bathroom Unit 9 feet ceiling At The Gibson Square North Tower. This Incredible Layout Features An Open Concept Living And Dining With Access To A South Facing Balcony, Two Large Bedrooms, Each With Their Own Ensuite Bathrooms, Plus A Den That Can Be Used As An Office Or 3rd Bedroom. Located In The Heart Of North York With Direct Access To North York Center Subway Station, Loblaws, Cineplex, Restaurants And More. World Class Amenities Including Indoor Pool, 24 Hour Concierge, Gym, Sauna, Party Room And Visitor Parking. one parking and one very big size locker in the same spot and close to elevator.(stove ,Microwave, laminate ,and paint , Kitchen Faucet 2022) (id:60365)
352 John Street
Markham, Ontario
Exceptional opportunity awaits at this prime street-level nail salon boasting corner exposure on vibrant John Street! Business space featuring soaring 12-foot ceilings in a high-traffic zone with unbeatable visibility and signage potential, this well-maintained gem holds a stellar 4.9 Google rating and a loyal clientele. Tailored for savvy nail salon entrepreneurs, it's a turnkey venture that saves time and budget--complete with all chattels, equipment, booking system, social media accounts, and more. Surrounded by a buzzing hub of professional offices. Easy access ample visitor parking along John Street and nearby. TTC stop at door step, seamless access to Bayview Avenue, Hwy 404, Hwy 7, and major routes, the location is unbeatable. Don't let this rare chance to own a prestigious, ready-to-soar nail salon slip away--act now and make it yours! (id:60365)
34 Rodeo Pathway
Toronto, Ontario
Offers Anytime! Here is a rare chance to get in at just $415 per square foot. With 1,901 sq. ft. of finished space, this three-level condo townhouse gives you room to spread out: 2 bedrooms, 3 baths, plus the bonus of two terraces and a Juliette balcony. At this size and price, it's tough to beat in Toronto. The layout makes sense for day-to-day living. The finished lower level adds about 550 sq. ft. of flexible space, use it as a family room, office, or even a guest spot. There's also an original wood-burning fireplace, something you don't often see anymore. Upstairs, the main floor is bright and open with oversized windows that let the light pour in. Parking is another big win here: garage, carport, plus two driveway spots, 4 in total. That's nearly unheard of in the condo market. On top of all this, the community is about to get a major facelift through the Rodeo Re-Do Project, already funded by the board. Expect Nortem Nortwood fluted siding in Antique, bronze CHI Shaker-style garage doors ( already complete) with Madison windows, and Smoked Timber soffits, fascias, eaves, and downspouts. A warm, timeless look that adds long-term value. The location ties it all together. You're just steps from waterfront trails, parks, Birch Cliff Village shops, TTC, schools, and the Bluffs. Space, style, parking for four, two terraces, and unbeatable value at $415 per sq. ft. Inspection and status certificate are ready to go. (id:60365)


