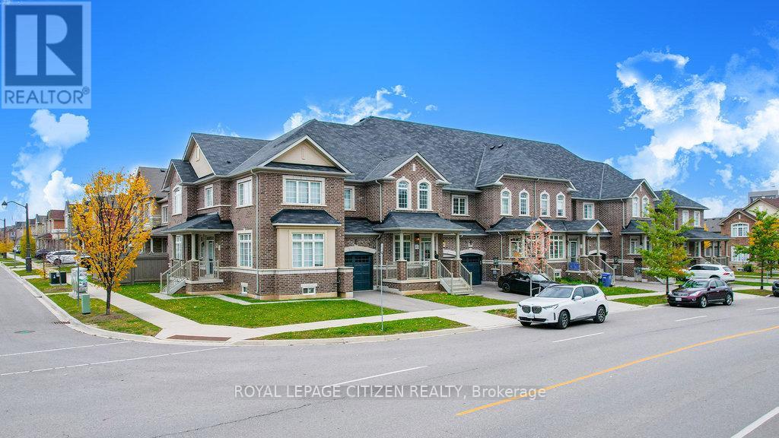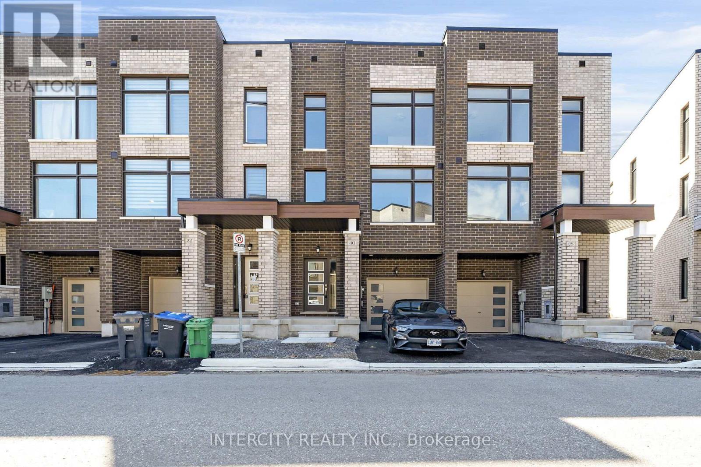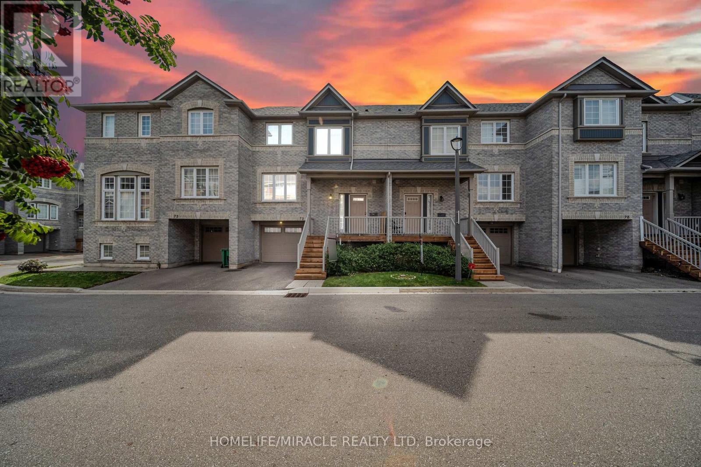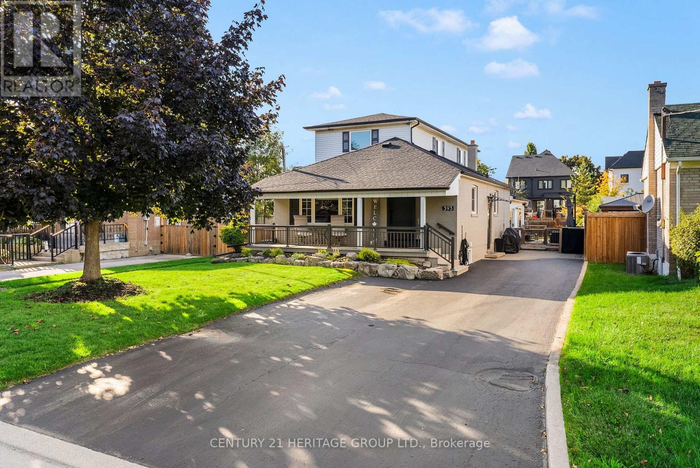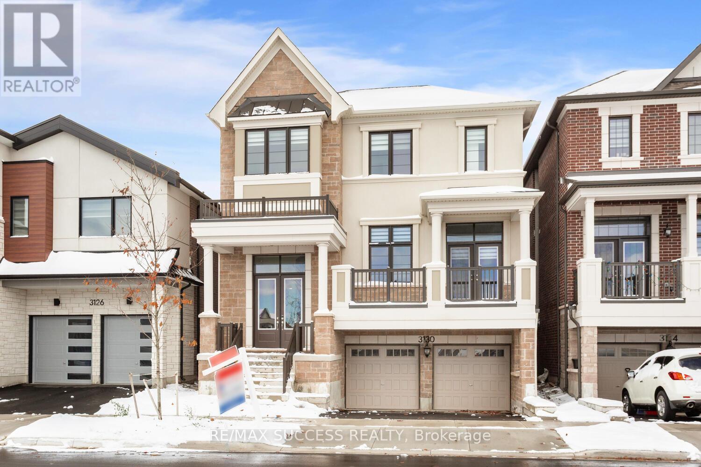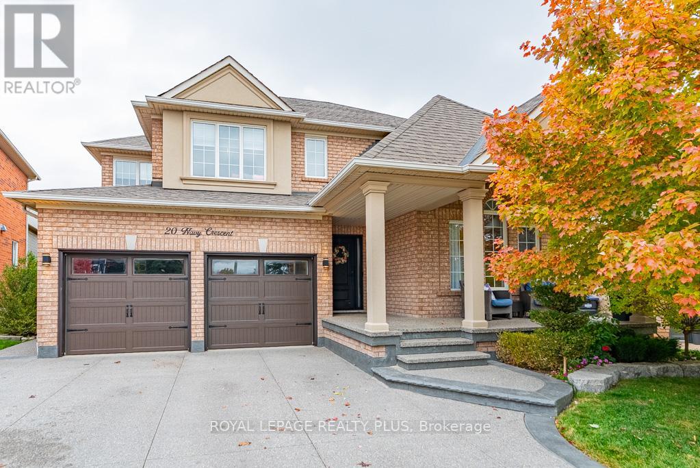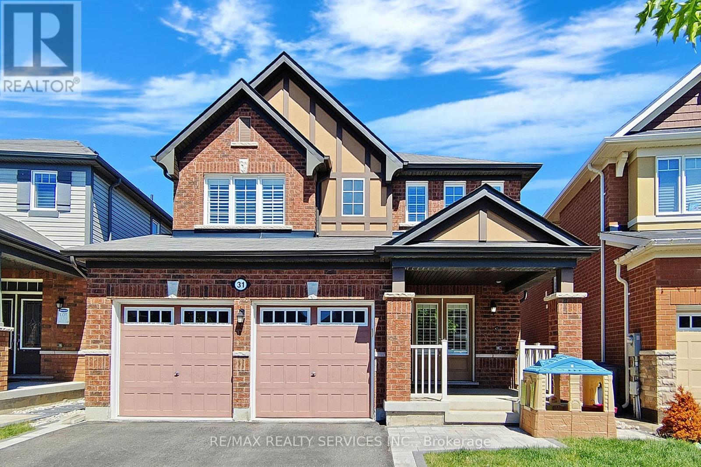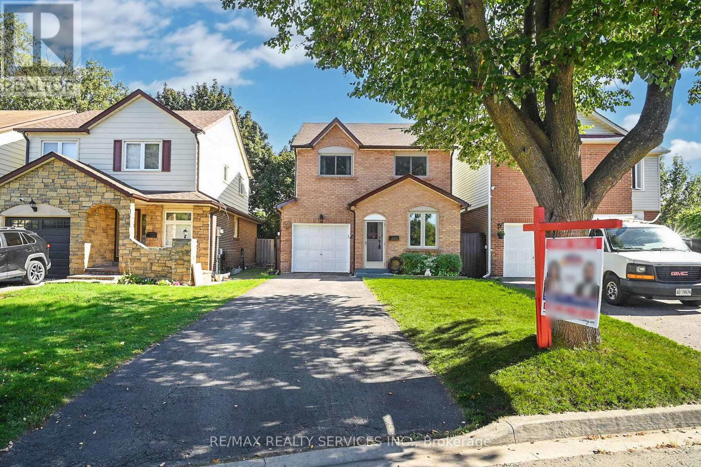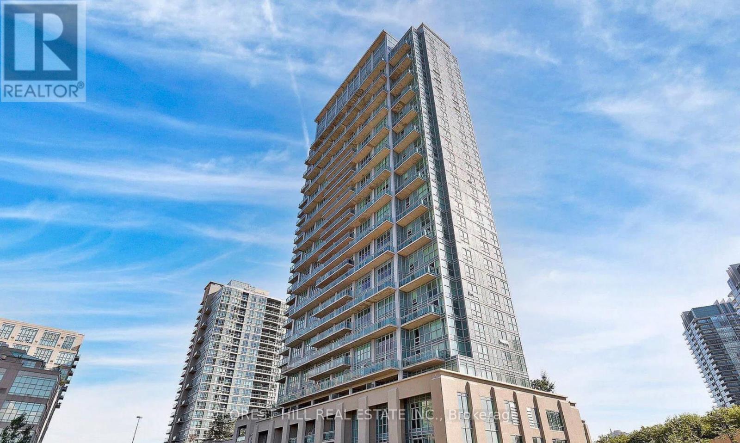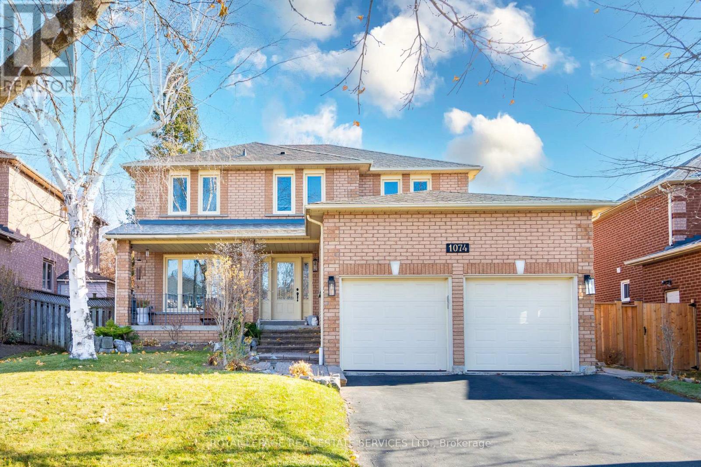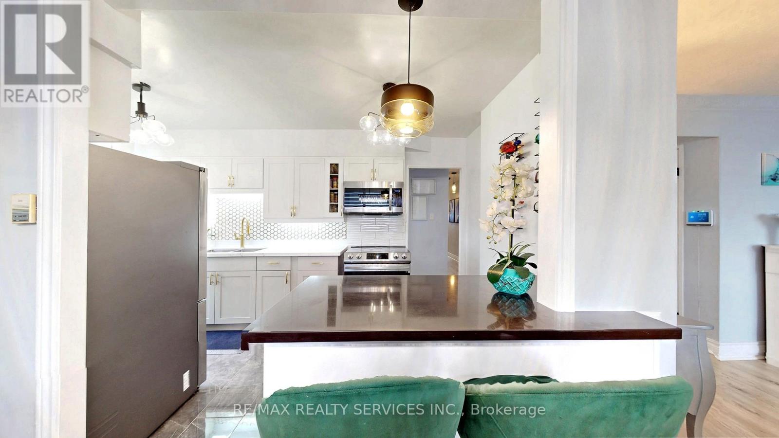3059 Postridge Drive
Oakville, Ontario
PRICED TO SELL!! DON'T MISS THIS OPPORTUNITY!! Welcome to Your Gorgeous Freehold Townhome in High-Demand North Oakville! Discover this beautifully upgraded 4-bedroom townhome offering 2,260 sq. ft. of bright, modern living space in a highly sought-after, family-friendly neighborhood. Step inside to find 9-ft ceilings on the main floor, freshly painted interiors, and a modern open-concept kitchen featuring a large center island, breakfast area, and ample cabinetry. Enjoy a separate formal living and family room, perfect for entertaining and family gatherings. The second floor offers three spacious bedrooms and a generous family room, while double doors lead to the private grand primary suite on the third floor-complete with a large walk-in closet and a luxurious 4-piece ensuite featuring a separate shower and soaker tub. Full unfinished basement provides a valuable opportunity to customize the space-ideal for a gym, recreation room, home office, or extra storage. Located close to parks, trails, top-rated schools, community centers, and shopping, with convenient access to Highways 403, 407, QEW, and GO Transit. Enjoy proximity to everyday amenities such as Canadian Tire, Walmart, Pur & Simple, The Keg, Longo's, and more. Nearby schools include Falgarwood PS, Iroquois Ridge HS, and Sheridan College-all just a short drive away. Experience the perfect blend of comfort, convenience, and community in one of Oakville's most desirable areas. Don't miss this exceptional opportunity-schedule your private showing today! !!! BEST PART, NO SILLY MONTHLY MAINTENENCE FEES!!! (id:60365)
30 Queenpost Drive N
Brampton, Ontario
Interior luxury townhome in a serene setting view this stunning town home backing on to a picturesque ravine. This inventory home is part of an exclusive development with only 43 units. ** Spacious layout ** designed for modern living with ample natural light. Extensive landscaping that surrounds the scenic countryside. P.O.T.L. fee $161.00. Project known as Coppertrail Creek. **EXTRAS** Full Tarion Warranty. (id:60365)
75 - 5535 Glen Erin Drive
Mississauga, Ontario
F Townhouse in TOP SCHOOL ZONE (THOMAS MIDDEL SCHOOL JOHN FRASER HIGH SCHOOL, MIDDLEBURRY ELEMENTRY SCHOOL JUST STEP AWAY!Step into luxury with soaring 12 ft ceilings in the living room, gleaming hardwood floors, New Paint and a walkout to the private yard. Enjoy a spacious dining area, 2+1 bedrooms, and 3 modern bathrooms. The fully renovated kitchen features brand new stainless steel appliances, and a stylish over-the-range microwave. Direct garage access adds everyday convenience.Located in a highly sought-after community, this home is just minutes from top-ranked John Fraser, Middlebury & Thomas Street schools, Erin Mills Town Centre, parks, and Longos /McDonalds Plaza. This well-managed complex offers fantastic amenities including an outdoor pool-perfect for families and professionals alike!Move-in ready, modern, and in one of Mississauga's most desirable neighborhoods! (id:60365)
393 George Street
Milton, Ontario
Team Tiger proudly presents 393 George Street, Milton - a stunning designer-inspired residence that blends luxury craftsmanship, modern comfort, and timeless sophistication in one of Milton's most established neighbourhoods. Every detail has been meticulously curated to create a home that radiates style, function, and warmth. * Step inside to discover luxury large-plank Hickory engineered hardwood flooring (2023) that flows seamlessly throughout the main and upper levels, complemented by a custom hardwood-capped staircase with wrought iron railings (2025). The living area is anchored by a 56" Continental Linear Gas Fireplace framed with Italian 24"x48" Rebel porcelain tile, surrounded by custom built-in cabinetry with ambient lighting (2024) - the perfect setting for elegant entertaining or quiet evenings at home. * The primary ensuite redefines spa-like indulgence with heated Italian porcelain floors, a floating vanity, backlit mirror, Grohe wall-mounted toilet, custom glass shower, and Vogt Drava Collection fixtures - every element designed for refined relaxation. Additional bathrooms mirror this design quality with premium porcelain tile, floating vanities, textured accent walls, and modern backlit mirrors (2025). * Enjoy effortless comfort with custom window treatments, motorized sunroom shades, upgraded 200-amp electrical (2024), Beam SC375 central vacuum (2024), Fusion 2 water softener (owned, 2024), and gas BBQ connection. The roof (2020) and upgraded front porch (2022) add further peace of mind and curb appeal. * The lower level offers a beautifully finished bathroom with custom glass shower, plus rough-ins for a laundry area and wet bar or kitchenette, offering endless potential for future expansion or in-law accommodations. * Located steps from Milton's charming downtown core, parks, schools, and amenities, this exceptional home combines high-end finishes with a warm, inviting atmosphere - the hallmark of thoughtful design. (id:60365)
3130 Travertine Drive N
Oakville, Ontario
Gorgeous 5 Bed in Luxurious north Oavkille, Very bright. Bright, Open Concept Living Space.10 Ft CeilingsOn The Main Level Lead You To The Gourmet Kitchen W/ Island, Quartz countertops . Large pantry in the kitchen. Ofce on the main foor , 9'ceiling on the second foor. Hardwood Through Out the house .Oak Stairs with Iron Pickets Lead to Five Large Bedrooms, For All of Your FamilyNeedsStand alone tub in master Ensuite. Large walk in closet.10'-Ceiling On Main Flr, Hardwood Flr On Main& Second foor , Quartz Counter Top,Easy Access 403/Qew/Hwy407/Go Station. (id:60365)
20 Navy Crescent
Brampton, Ontario
WELCOME HOME TO FLETCHER'S MEADOW CROWN JEWEL! YOU CANNOT WAIT TO SEE THIS 4 BEDROOM, 3.5 BATH HOME AND ALL THAT IT HAS TO OFFER! FIRST TIME OFFERED ON THE MARKET, THIS MATTAMY BUILT HOME WILL IMPRESS EVEN THE MOST METICULOUS BUYERS! IT HAS BEEN COMPLETELY RENOVATED AND UPDATED THROUGHOUT! FEATURES A CHEF INSPIRED CUSTOM BUILT WHITE KITCHEN WITH A CENTRE ISLAND, QUARTZ COUNTERTOPS AND BACKSPLASH, POT LIGHTS, AND PLENTY OF CUPBOARD SPACE COMPLIMENTED WITH UPGRADED STAINLESS APPLIANCES AND YOU HAVE A MASTERPIECE! AN EAT IN KITCHEN WITH A WALKOUT TO YOUR FULLY LANDSCAPED PREMIUM YARD ( PIE SHAPED) WITH INGROUND SPRINKLERS AND AN AGGREGATE WALKWAY AND DRIVEWAY! YOU WERE LOOKING FOR CURB APPEAL? THIS IS IT!! THE LIVING ROOMS FEATURES A CATHEDRAL CEILING AND COMBINED WITH THE LARGE DINING ROOM, IT IS PERFECT FOR YOUR FAMILY DINNERS AND CELEBRATIONS! UPGRADED FROM TOP TO BOTTOM WITH CUSTOM OAK STAIRCASES WITH ROD IRON AND MORE. THE MASTER ENSUITE HAS BEEN COMPLETELY DONE ALONG WITH CUSTOM BUILT/INS IN THE BEDROOMS. THE FINISHED BASEMENT HAS AN OPEN CONCEPT LAYOUT WITH A GAS FIREPLACE, POT LIGHTS, EXTRA LARGE BASEMENT WINDOWS, AND A 3 PIECE BATH. MAIN FLOOR MUD ROOM/ LAUNDRY WITH GARAGE ACCESS INTO THE DOUBLE CAR GARAGE. THE SIGHTLINES FROM YOUR PORCH ARE UNOBSTRUCTED AND O/LOOKING THE PARK AND ALL WITHIN WALKING DISTANCE OF SHOPPING, SCHOOLS, AND TRANSIT. YOU CANNOT MISS THIS OPPORTUNITY!! (id:60365)
2nd Floor - 105 Kennedy Road S
Brampton, Ontario
Located in the heart of the city within one of the busiest and most sought-after plazas, this prime second-floor commercial space offers an incredible opportunity for retail or professional service businesses. With excellent visibility and easy accessibility, it's perfect for a wide range of uses, including healthcare services, insurance offices, accounting or paralegal firms, law offices, immigration consultants, real estate agencies, or travel agencies. The unit is move-in ready and situated in a high-traffic area that ensures strong exposure and consistent footfall. At just $1900 per month plus HST, all inclusive, this is a rare find that won't last long. Don't miss out-schedule a viewing today and secure your spot in this thriving location. (id:60365)
Lower - 31 Leadenhall Road
Brampton, Ontario
Move-In Ready! Spacious and bright legal 1-bedroom basement apartment in a fantastic location. Freshly painted and featuring laminate floors throughout the living, dining, and bedroom areas, this unit offers large windows, an open-concept living/dining/kitchen layout, and a generously sized bedroom with a mirrored closet. Enjoy the convenience of private laundry and 1 parking space. Perfect for working professionals, and just minutes to Mount Pleasant GO Station. Ideally situated close to schools, bus stops, transit, parks, Cassie Campbell Community Centre, shopping, and all major amenities. (id:60365)
14 Bryant Court
Brampton, Ontario
Welcome to 14 Bryant Court, Brampton! This beautifully updated and move-in ready 3-bedroom, 2-bathroom detached home offers exceptional value in a quiet, family-friendly neighbourhood. The main floor features a renovated kitchen with stainless steel appliances, a modern backsplash, white cabinetry, and a bright eat-in breakfast area. The open-concept living and dining room includes updated vinyl flooring and a walk-out to a private backyard with a large deck and hot tub-ideal for relaxing, entertaining, or family fun. Upstairs offers three spacious bedrooms and a renovated full bathroom. The primary bedroom features a walk-in closet and semi-ensuite access. The finished basement adds even more living space with an open-concept recreation room, pot lights, a gas fireplace, and a 3-piece bathroom with a stand-up shower. Stacked laundry and ample storage complete the lower level. Additional features include a private 2-car driveway, 1-car garage, newer flooring, and a roof re-shingled in 2015.Perfectly located close to schools, parks, shopping, transit, and recreation centres-this home combines comfort, convenience, and tremendous value. Don't miss it-book your private showing today! View the 3D walk-through for full details. ** This is a linked property.** (id:60365)
1334 - 165 Legion Road N
Toronto, Ontario
Welcome to California Condos, where urban sophistication meets waterfront charm. Conveniently located minutes away from Lakeshore, with easy access to Highways and Downtown! This 1 bedroom plus den has a bright and open layout with 9 foot ceilings, and floor to ceiling windows that immerse the unit in an abundance of natural light. Access to a spacious balcony that provides views of the outdoor pool, and partial lake views. This beautiful unit is situated in a master-planned community with expansive amenities including: indoor/outdoor pool, outdoor terrace and running track, BBQs, sky deck gym, party room, and much more! (id:60365)
1074 Bradbury Chase
Mississauga, Ontario
**Offers Anytime** Original Owner-Occupied Since 1994. Priced To Move. This 4-Bed, 4-Bath, 3291 Sq Ft Total Living Space Home Sits On A Premium 50X108 FtLot (Wider Than Most East Credit Homes). Professionally Landscaped With An Interlock Front Entrance And Stone Garden, This Is A Well-Maintained Property With Pride Of Ownership Throughout. Step Into The Grand Foyer With Soaring Ceilings And A Striking Spiral Staircase That Anchors The Homes Thoughtful Layout. Main Floor Features Oak Hardwood (Main:2011, Upstairs:2014), Spacious Principal Rooms, And A Bright, Renovated Kitchen(2012) With Granite Counters, Marble Backsplash, And New Taps. Sun-Filled Family Room With Gas FireplaceOverlooks A Private Backyard With A 6 Ft Pressure-Treated Fence (Rear: 2016, Side: 2021). Upstairs Offers Four Generous Bedrooms, Each With Ample Closet Space And Natural Light. The Primary Suite Includes His And Her Closets And A Large Ensuite With Soaker Tub, Double Vanity, And Stand-Up Shower. Fully Finished Lower Level Includes A Rec Room, Full Kitchen, Side Entrance, 3Pc Bath, Cold Storage, Office/Den, And Workshop. Recent Upgrades: Windows (2009), Leaf Filter Eavestroughs (2024), Furnace (2014), Humidifier (2023), Water Heater (2022), CentralVacuum (2010), Roof (2011), Bosch Dishwasher (2014). Flexible Closing Available. Sellers Are Realistic And Ready To Work With Serious Buyers. Book A Showing And Bring Your Offer. This Is Your Chance To Own A Standout Property In One Of Mississauga's Most Established Family Neighbourhoods. (id:60365)
1219 - 551 The West Mall
Toronto, Ontario
Welcome to Suite 1219-a beautifully renovated and freshly painted 3-bedroom, 2-bathroom corner suite offering an impressive 1,328 sq. ft. of modern, open-concept living, complete with 1 underground parking space. Featuring neutral wide-plank laminate flooring throughout, this bright and airy home is filled with large windows that flood the living and dining area with natural light-perfect for entertaining or unwinding in style. The updated eat-in kitchen boasts white cabinetry with under-cabinet lighting, a stylish backsplash, quartz countertops, stainless steel appliances, and a convenient breakfast bar. All three bedrooms are generously sized with consistent flooring, while the primary suite features a double-door closet and a private 2-piece ensuite. Additional highlights include side-by-side laundry, a spacious in-unit storage room, and a welcoming foyer with wide hallways. Step onto your private balcony and enjoy north/east views. Maintenance fees include Bell cable/internet, water, heat, hydro, A/C, plus access to fantastic building amenities: an outdoor pool, tennis court, gym, sauna, party room, visitor parking, and an underground car wash. Ideally situated with easy access to transit, highways, shopping, schools, medical centres, the airport, Centennial Park, and more. A must-see corner suite offering exceptional natural light, comfort, convenience, and unbeatable value! (id:60365)

