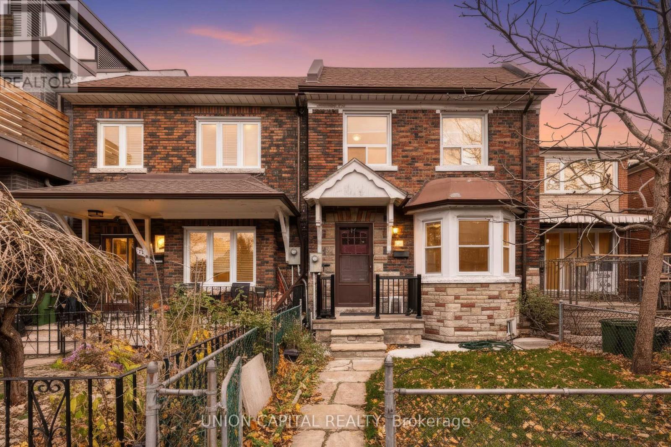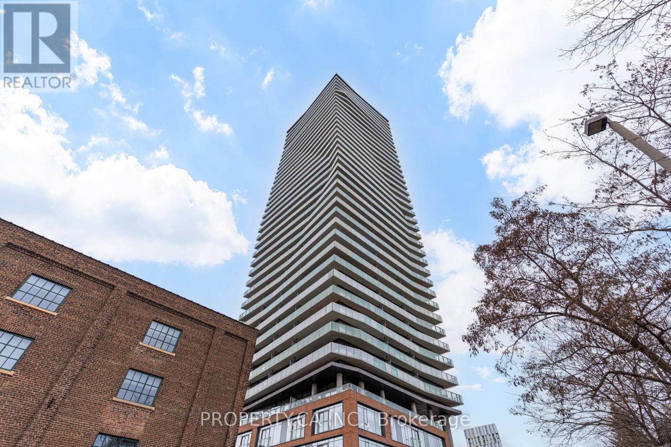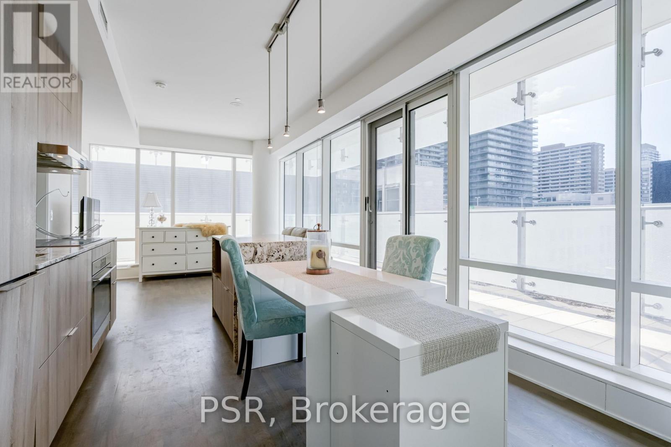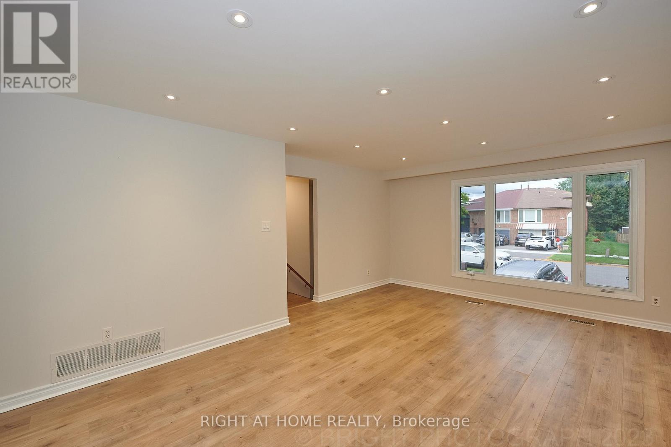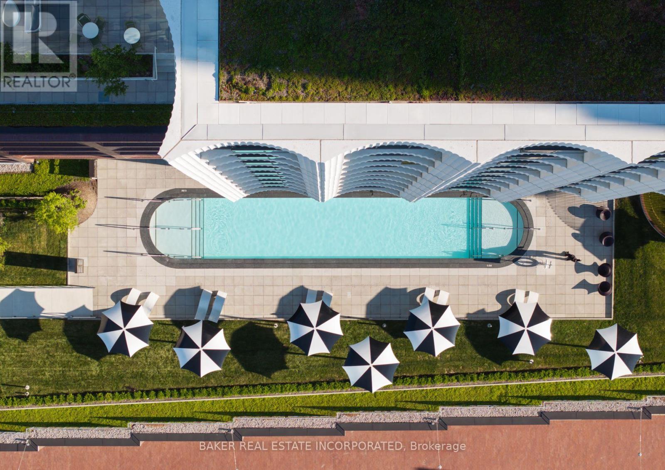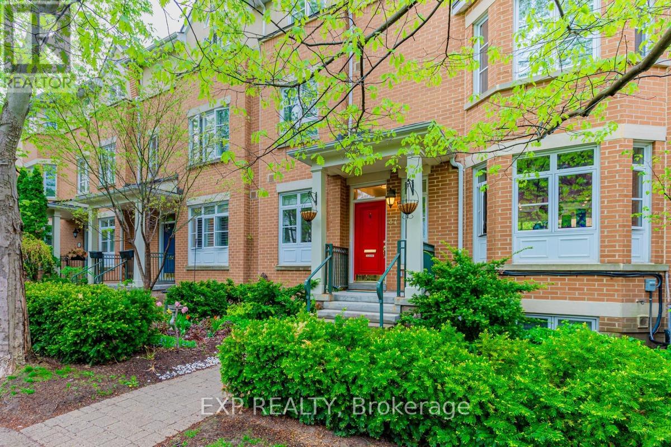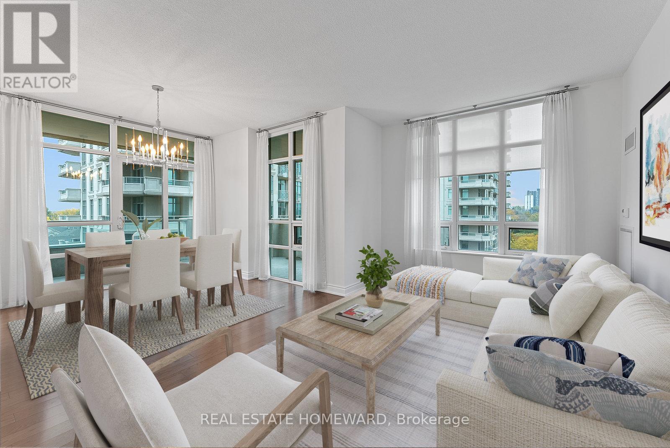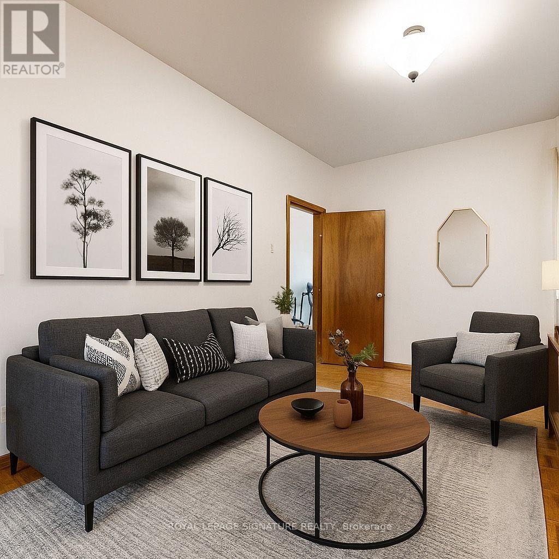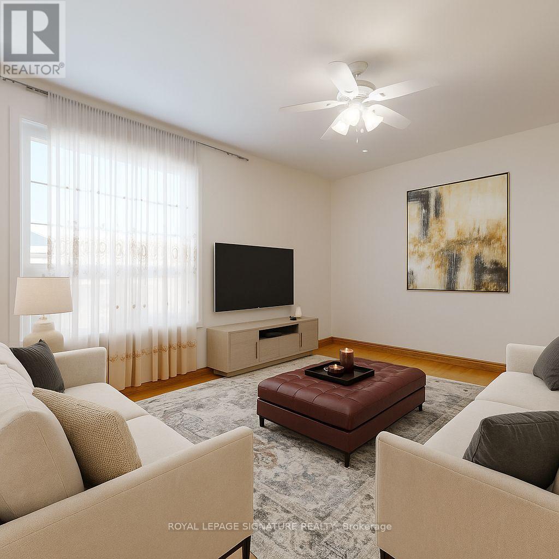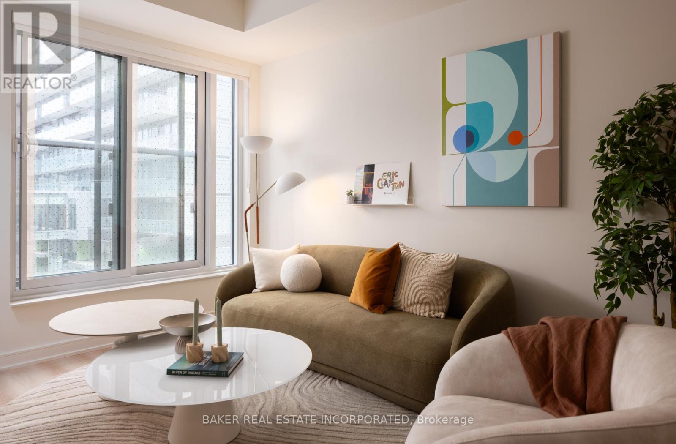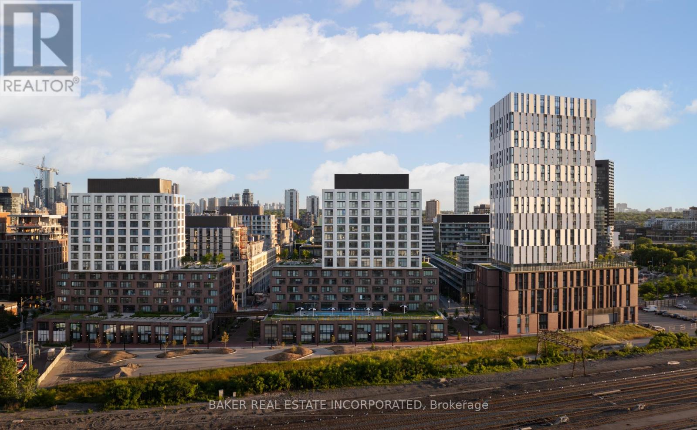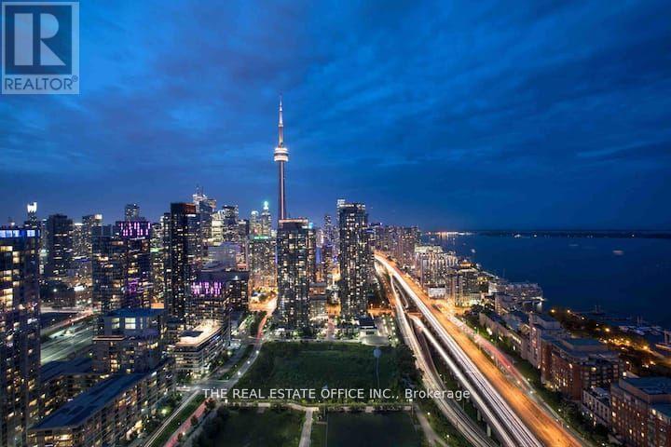69 Denison Avenue
Toronto, Ontario
Opportunity! Attention!! Attention To Investors And Own Users. Freshly Painted, New Flooring And New Lighting Fixtures, Over 35k Recent Reno. Rarely Offered Large Lot Size Detached Home With A Double Lane Way Garage On A Quiet Street In The Heart Of Downtown. Well Maintained, Natural Light Throughout. Located In One Of Toronto's Most Walkable And Vibrant Neighbourhoods, Surrounded By Trendy Cafes, Restaurants, TTC, Top-Rated Schools, And Parks, This Is A Rare Opportunity To Live Or Invest In The Best Of City Living.Great Investor Potential And Large Families. Ground Floor With Large Living/Family Room And Dining Room. Separate Walk Up From Finished Basement. Upgraded And Reliable Electrical System. Outstanding Flexibility Self-use Residence For Big Family Or Stable Rental Income, Good For Airbnb And Student Rental Or Future Renovation And Expansion. This Property Blends Timeless Charm With Modern Upgrades. Must See!!! (id:60365)
1002 - 70 Distillery Lane
Toronto, Ontario
Live in the heart of Toronto's iconic Distillery District in this partially furnished, bright and well-designed split two-bedroom suite featuring floor-to-ceiling windows, soaring ceilings, and a massive wrap-around balcony with breathtaking panoramic views of the city skyline, Lake Ontario, and the Distillery District. The open-concept layout offers excellent bedroom separation, abundant natural light, and seamless indoor-outdoor living-ideal for relaxing or entertaining. Step outside your door and enjoy the charm of cobblestone streets, historic brick architecture, cafés, restaurants, boutiques, and art galleries just feet away. The building blends old-world character with modern living and is known for its environmentally efficient design, with residents enjoying a full suite of amenities including an outdoor pool, fitness centre, party room with bar, library/study space, games room, and more. Conveniently located near Cherry Street with easy access to the DVP and Gardiner Expressway, and streetcar service just steps from the building, this is a stellar opportunity to rent in one of Toronto's most vibrant and sought-after neighbourhoods. (id:60365)
410 - 1 Bloor Street E
Toronto, Ontario
Welcome to the Iconic One Bloor Street! Experience luxury condo living in this stunning 761 sq.ft corner suite featuring a massive wrap-around terrace. This 1+1 unit includes a spacious den currently used as a second bedroom , a primary bedroom with a 4-piece ensuite, and an additional 2-piece power room. Enjoy soaring 9-foot ceilings and floor-to-ceiling windows that flood the space with natural light. Unmatched convenience with direct subway access, and just steps to premier shopping and world-class dining. Five-star amenities include: Indoor/Outdoor Pool, State-of-the-Art Fitness centre, Elegant Party Room, 24-Hour Concierge service. Includes one parking space and comes fully furnished-simply move in and enjoy. (id:60365)
36 Ladner Drive
Toronto, Ontario
Located in a highly sought-after area mere minutes away from the Victoria Park Ave/Sheppard TTC, this recently renovated property offers an unparalleled blend of convenience and comfort. Large & Bright dining/living room adorned with abundant pot lights for a welcoming ambiance. The kitchen features top-tier upgrades including brand-new S.S. Stove, Hood, B/I Dishwasher, and a customized countertop with a stylish backsplash, enhancing both functionality and aesthetics. Every bathroom has been upgraded to reflect modern design elements. Fantastic neighbourhood with easy access to 404, DVP, and 401. Enjoy close to Seneca College, Don Mills Subway, Fairview Mall, parks for leisurely strolls, excellent schools, community center, library, an array of dining options, and more. Photos were taken prior to the current tenant's occupancy. (id:60365)
1006 - 181 Mill Street
Toronto, Ontario
BRAND NEW, NEVER LIVED IN 1 BED, 1 BATH 525 sf SUITE - RENT NOW AND RECEIVE 1 MONTH FREE! Bringing your net effective rate to $2,177 for a one year lease. (Offer subject to change. Terms and conditions apply). Discover high-end living in the award-winning canary district community. Purpose-built boutique rental residence with award-winning property management featuring hotel-style concierge services in partnership with Toronto life, hassle-free rental living with on-site maintenance available seven days a week, community enhancing resident events and security of tenure for additional peace of mind. On-site property management and bookable guest suite, Smart Home Features with Google Nest Transit & connectivity: TTC streetcar at your doorstep: under 20 minutes to king subway station. Walking distance to Distillery District, St. Lawrence Market, Corktown Common Park, And Cherry Beach, with nearby schools (George Brown College), medical centres, grocery stores, and daycares. In-suite washers and dryers. Experience rental living reimagined. Signature amenities: rooftop pool, lounge spaces, a parlour, private cooking & dining space, and terraces. Resident mobile app for easy access to services, payment, maintenance requests and more! Wi-fi-enabled shared co-working spaces, state-of-the-art fitness centre with in-person and virtual classes plus complimentary fitness training, and more! *Offers subject to change without notice & Images are for illustrative purposes only. Parking is available at a cost. (id:60365)
37 Shaftesbury Avenue
Toronto, Ontario
37 Shaftsbury is located just steps away from Summerhill Station. Enjoy the Upscale neighbourhood of Summerhill: Restaurants, Shops & Total Walkability. This Townhouse is situated on a quiet tree-lined street. The home features vaulted ceilings on the 3rd floor & a large balcony. The Principal Bedroom is on the 2nd floor & offers lots of space, a Walk-in Closet & Ensuite. Walkout to the Patio off of the Living/Dining, Mudroom off of Parking Garage - Very Secure Access. (id:60365)
714 - 10 Bloorview Place
Toronto, Ontario
Check Out this Deal!! Amazing Value . Living The Good Life At 10 Bloorview Pl. Built In 2011 With Attention To Detail. Surrounded By Beautiful Landscape And Gardens To Brighten Each Day. Watch The Fall Colors Burst From Your Huge Wrap Around Balcony. Unit 714 Is A Corner Unit, Boasts Bright Functional Rooms Throughout, 9 Foot Ceilings, Split 2 Bedroom Layout, Timeless Hardwood Flooring, Plenty Of Windows To Bring In The Natural Light And Amazing Views. Eat In Galley Kitchen Overlooking Gardens, Built In Appliances, Tons Of Counterspace For Meal Prep Too. Kitchen Opens Up To a Large Dining Room / Living Room Combination With Walk Out To Wrap Around Balcony. So Proud To Entertain For Dinner Parties, Game Nights And A Wonderful Place To Relax. Prime Bedroom Has 6X5 Foot Walk In Closet With Built-ins And a Lovely 4 Piece Ensuite. Spacious 2nd Bedroom With Double Sliding Glass Doors And Wonderful Views Out Large Window. Stackable Ensuite Laundry. Double Door Entrance Closet Too. One Parking and One Locker Included. No Need To Leave As Your Building Contains Full Exercise Room For All Fitness Levels, Indoor Pool, Hot Tub & Sauna, Library, Games Room, Party Room. Some Photos Are Virtually Staged. (id:60365)
Main - 189 Beatrice Street
Toronto, Ontario
Welcome to this Perfectly located 1+1 bed, 2 full Bathroom Main & Lower Unit. Comes with 2 full kitchens, ample living space + storage and your own laundry! private Located in the heart of Little Italy, youll be surrounded by some of Torontos most vibrant amenities. Stroll to Trinity Bellwoods Park, enjoy the cafes, restaurants, and shops along College Street and Ossington Avenue, or explore the eclectic mix of boutiques and nightlife on Queen West. With easy TTC access and a lively community feel, this neighbourhood offers the best of downtown living right at your doorstep. (Basement walls to be painted) *Photos virtually staged* (id:60365)
Upper - 189 Beatrice Street
Toronto, Ontario
Welcome to this Perfectly located 3 +1 beds, 2 full Bathroom Upper Unit. Comes with 1 full kitchen, ample living space and storage! Located in the heart of Little Italy, you'll be surrounded by some of Torontos most vibrant amenities. Stroll to Trinity Bellwoods Park, enjoy the cafes, restaurants, and shops along College Street and Ossington Avenue, or explore the eclectic mix of boutiques and nightlife on Queen West. With easy TTC access and a lively community feel, this neighbourhood offers the best of downtown living right at your doorstep. (id:60365)
517 - 100 Mill Street
Toronto, Ontario
RENT NOW AND RECEIVE UP TO 1 MONTH FREE! Bringing your net effective rate to $2,826 for a one year lease. (Offer subject to change. Terms and conditions apply). BRAND NEW, NEVER LIVED IN 2 BED, 2 BATH 657 sf SUITE. Option to have your unit Fully Furnished at an additional cost. Discover high-end living in the award-winning canary district community. Purpose-built boutique rental residence with award-winning property management featuring hotel-style concierge services in partnership with Toronto life, hassle-free rental living with on-site maintenance available seven days a week, community enhancing resident events and security of tenure for additional peace of mind. On-site property management and bookable guest suite, Smart Home Features with Google Nest Transit & connectivity: TTC streetcar at your doorstep: under 20 minutes to king subway station. Walking distance to Distillery District, St. Lawrence Market, Corktown Common Park, And Cherry Beach, with nearby schools (George Brown College), medical centres, grocery stores, and daycares. In-suite washers and dryers. Experience rental living reimagined. Signature amenities: rooftop pool, lounge spaces, a parlour, private cooking & dining space, and terraces. Resident mobile app for easy access to services, payment, maintenance requests and more! Wi-fi-enabled shared co-working spaces, state-of-the-art fitness centre with in-person and virtual classes plus complimentary fitness training, and more! *Offers subject to change without notice & Images are for illustrative purposes only. Parking is available at a cost. (id:60365)
517 - 151 Mill Street
Toronto, Ontario
BRAND NEW, NEVER LIVED IN 1 BED, 1 BATH 534 sf SUITE -RENT NOW AND RECEIVE 1 MONTH FREE! Bringing your net effective rate to $2,264 for a one year lease. (Offer subject to change. Terms and conditions apply). Option to have your unit Fully Furnished at an additional cost. Discover high-end living in the award-winning canary district community. Purpose-built boutique rental residence with award-winning property management featuring hotel-style concierge services in partnership with Toronto life, hassle-free rental living with on-site maintenance available seven days a week, community enhancing resident events and security of tenure for additional peace of mind. On-site property management and bookable guest suite, Smart Home Features with Google Nest Transit & connectivity: TTC streetcar at your doorstep: under 20 minutes to king subway station. Walking distance to Distillery District, St. Lawrence Market, Corktown Common Park, And Cherry Beach, with nearby schools (George Brown College), medical centres, grocery stores, and daycares. In-suite washers and dryers. Experience rental living reimagined. Signature amenities: rooftop pool, lounge spaces, a parlour, private cooking & dining space, and terraces. Resident mobile app for easy access to services, payment, maintenance requests and more! Wi-fi-enabled shared co-working spaces, state-of-the-art fitness centre with in-person and virtual classes plus complimentary fitness training, and more! *Offers subject to change without notice & Images are for illustrative purposes only. Parking is available at a cost. (id:60365)
4001 - 21 Iceboat Terrace
Toronto, Ontario
Fully Furnished *Beautiful North Facing City View One Bedroom + Den Condo Unit In DT Waterfront Community. Boasting 638 sqft Of Living Space, Additional 35 sqft Private Balcony,Superb Building Amenities Include: 24hrs Concierge, Indoor Pool, Gym, Yoga Studio, Steam Rooms, Movie Theatre, Pet Spa, Outdoor Barbeque, Partyroom, Visitor's Parking And More! Short Walk To 8-Acre Park, Sobey Grocery Store, 4 Major Banks & TTC; Walking Distance To Rogers Centre, Cn Tower, Waterfront & Financial District; Quick Access To Highway. All Inclusive With Internet & Cable! **EXTRAS** Fully Furnished, STR Friendly * Fridge, Stove, Dishwasher, Microwave, Washer & Dryer. Includes Window Coverings. (id:60365)

