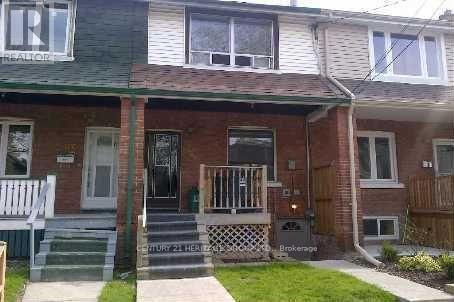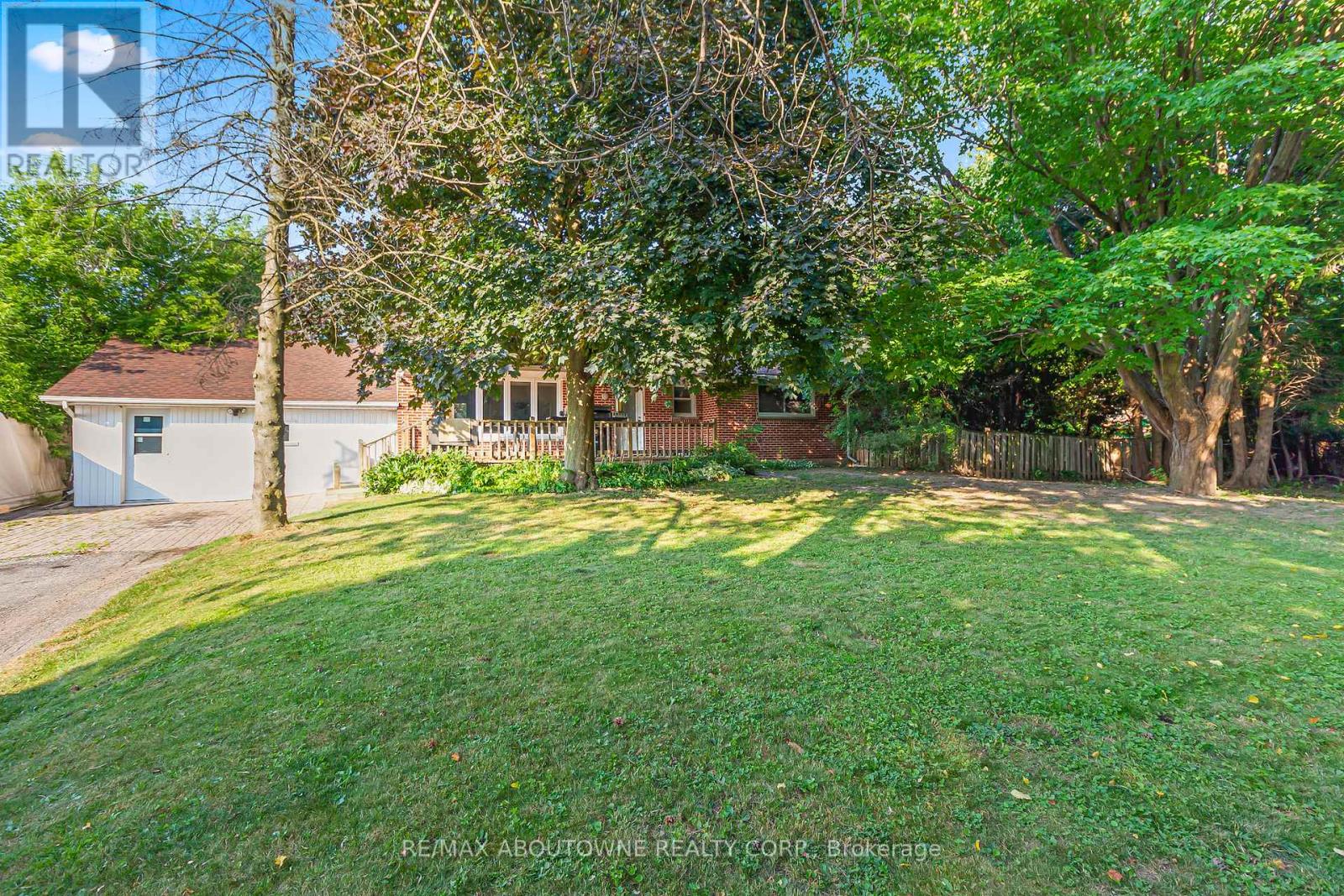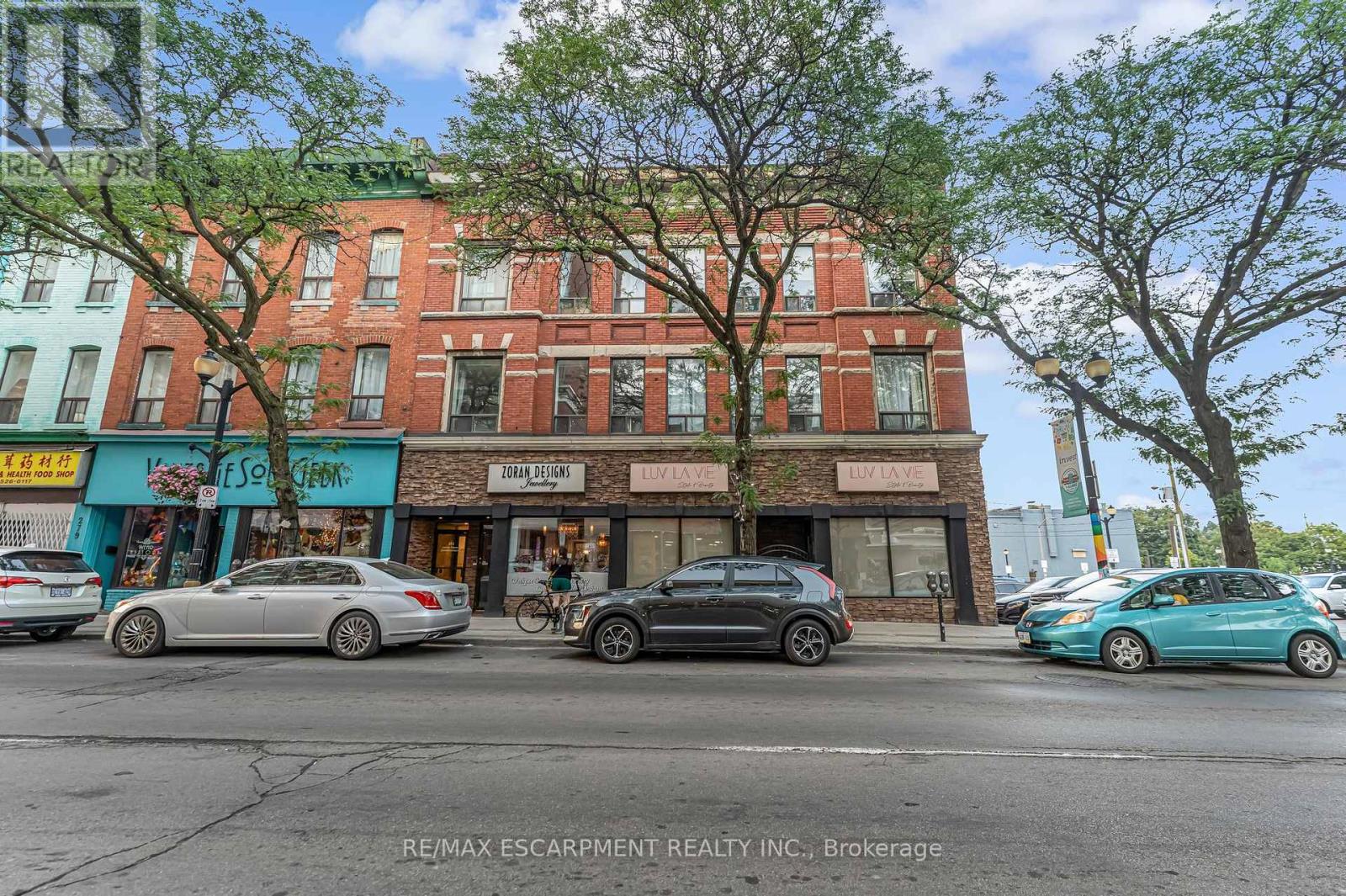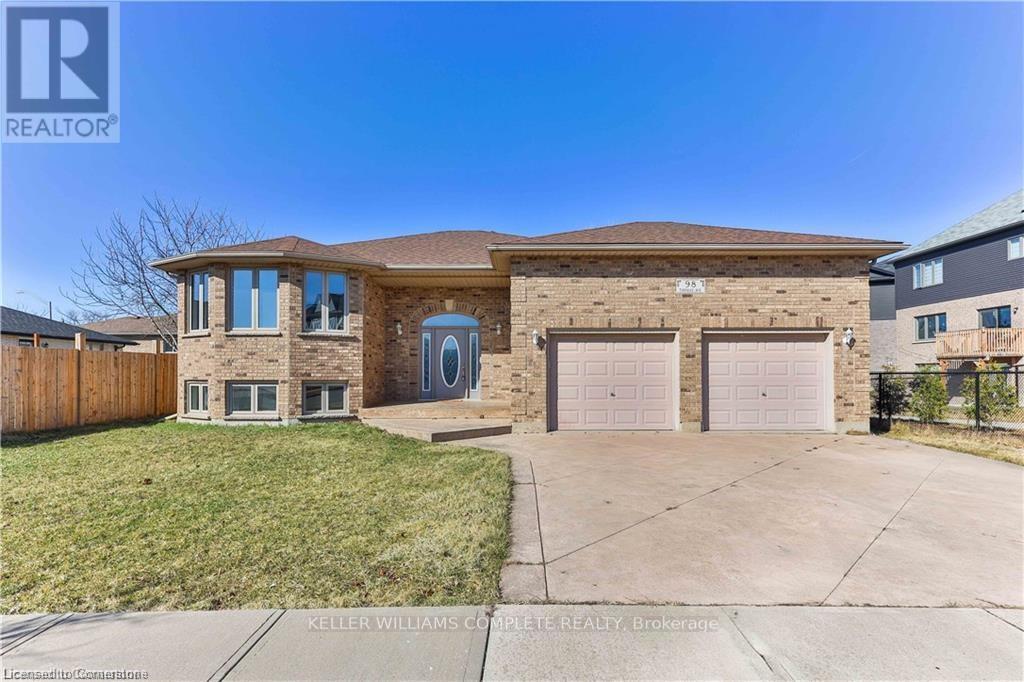107 Helendale Avenue
Toronto, Ontario
Live In The Heart Of Midtown! Large Mid-Town Home On A Quiet Street With A Massive Backyard. High Ceilings And A Wood Burning Fireplace Give It Extra Charm And A Main Floor Powder Room Makes It Unusual For This Type Of A Property. Walk To Yonge/Eglinton Subway Station And Buses. Shopping, Restaurants And Nightlife Are All Walking Distance. Short Drive To Allen Rd, Hwy 401 And Minutes To Downtown. Two Blocks From The Future Eglinton LRT. Great As An Investment Property Or For End User. Property Is Currently Tenanted And generates income. Basement Apartment Has Separate Entrance At The Front Of The Property. Tenants Are Absolute Gold! (id:60365)
40 Arlstan Drive
Toronto, Ontario
Embrace the Elegance and Sophistication of this home in the heart of Bathurst Manor - one of the most sought after communities in Toronto ! Located on a Premium Lot on a quiet family friendly Cul-de-Sac. This is a perfect mix of a modern and traditional renovation. A luxurious open living and dining area with a 13' 6" Vaulted Ceiling designed with timeless grandeur, functionality and comfort. The inviting entrance starts it all as you are met with Hardwood Flooring and Massive Updated Windows letting in an abundance of natural light ! A potential 4th Bedroom, with separate washroom and closet, can be used as a Guest/In law suite, Office, a Playroom... possibilities are endless ! There is plenty of extra basement recreational space for a media room, home gym, etc. There is no lack of storage with the 5' high finished crawl space, built in shelving, and cold room! The 200 AMP Service can support a future hot tub and/or pool in the open and clear backyard! The 2 Car Garage (with additional storage) and large double private driveway, offers Ample Parking ! Easy access to TTC, Parks, Great Schools, Hwy 401 & Yorkdale Mall (Allan Rd). This is a perfect Family Home! Do not miss this opportunity! Please see the feature sheet for the Many Updates to this home! *This Home Features A Rare Entrance Directly From The Garage Into The Home. Some rooms have been virtually staged. (id:60365)
209 - 380 Macpherson Avenue
Toronto, Ontario
Open House Saturday August 16th 1pm - 3pm & Sunday August 17th 2pm - 4pm. Welcome to 209-380 Macpherson in the Madison Avenue Lofts. You can live the dream in this very hip location in a true loft condo with 14' ceiling, expansive windows, exposed concrete ceilings, steel vent pipes, two large balconies, two full washrooms, and the coolest feature of all: a giant bookshelf wall with a sliding ladder so you can climb to the top shelf. This unit was originally a two bedroom unit and has been converted to a one bedroom plus a large open concept great room. Spacious living room, a flexible dining room overlooking the modern kitchen with a breakfast bar and stainless steel appliances. The primary bedrooms features a wall of windows, private balcony, closet, and a four piece ensuite. The building amenities include a huge roof top terrace overlooking Casa Loma in the distance with Barbecues, outdoor tables, and seating areas. There are party rooms, a gym, and a theatre room. A security/ concierge is located at the main entrance. Underground parking + second floor locker included. Bike racks are located in P1. (id:60365)
504 - 38 Avenue Road
Toronto, Ontario
The Prince Arthur! Stunning suite renovated with high end finishes and hardwood floors. Gourmet kitchen w/ high end appliances. Many custom built-ins, window coverings and light fixtures. 2-pc powder room. Oversized living and dining. Primary BR with spa-like ensuite. 1 car parking + 1 locker. Truly distinctive living space in the heart of Yorkville. A vibrant location adjacent to Yorkville Village, Whole Foods, fine dining, outdoor patios, world renowned shops, The Rom, art galleries & public transit. Must See!! (id:60365)
608 - 430 Roncesvalles Avenue
Toronto, Ontario
Highly Sought After The Roncy Condos At Corner Of Howard Park & Roncesvalles Ave. Streetcar At Doorstep, Mins To Subway, Go & Up Express. Shops, Restaurants, Groceries & More Right Outside Your Door. Minutes To High Park & Lakefront. Sought After Public School Zone. Beautifully Designed Boutique Building W/Under 90 Condos. Amenities: Gym, Party Room, Outdoor Terrace & Pet Wash. Building 3 Years Old. Parking, Locker & Unlimited High Speed Internet Included. (id:60365)
8759 Heritage Road
Brampton, Ontario
Introducing 8759 Heritage Road, Brampton a rare and distinctive investment opportunity offering the perfect blend of urban convenience and rural tranquility. Nestled on a 1.01-acre lot with sweeping, unobstructed views of green space, this unique property is ideal for investors, developers, or professionals seeking premium exposure, space, and versatility. The main home features 3 spacious bedrooms, 2 full baths, and a separate office area with two rooms and a 2-piece washroom perfect for a clinic, studio, or home-based business. Highlights include a sun-filled living room with pot lights, a well-appointed kitchen with stainless steel appliances, and generous bedroom closets. The finished basement adds a large recreation area, full second kitchen, laundry, and a bedroom with a walk-in closet. A true standout feature is the detached 30' x 30' workshop a versatile structure ideal for tradespeople, hobbyists, entrepreneurs, or additional business use. With its generous square footage and potential for customization, it offers the perfect environment for woodworking, automotive projects, equipment storage, or operating a small-scale enterprise right from home. The expansive backyard also includes a handy shed, perfect for storing gardening tools, seasonal items, or additional equipment. Prime location near outlet shopping, top schools, parks, and major highways. (id:60365)
456 Lakeview Road
Fort Erie, Ontario
STEPS TO CRESCENT BEACH PARK ... BEAUTIFULLY UPDATED, open concept main level features fantastic MODERN FARMHOUSE styling details like exposed wood beams and upgraded metal light fixtures. This 3 bedroom, 2 bathroom, 1676 sq ft home nestled at 456 Lakeview Road in Fort Erie is centrally located close to shopping, dining and medical care PLUS close to several local beaches along the shores of Lake Erie, minutes to Peace Bridge US Border Crossing, Fort Erie Golf Club & more. Spacious living area with gas fireplace and raw wood mantel opens to the lovely and functional eat-in kitchen offering farmhouse sink, butcher block countertops, gas stove, over range microwave, and movable kitchen island. Sliding French barn door hides away laundry, utilities & access to the huge DOUBLE GARAGE. Separate dining area, MAIN FLOOR BEDROOM (currently used as an office), and 3-pc bath completes the main level. UPPER LEVEL offers an XL primary bedroom with two large closets (one WALK-IN), sitting cove w/peaked ceiling & electric fireplace, second generous bedroom, and 4-pc bathroom. Double wide driveway wraps around to the back of the home, where the DOUBLE GARAGE is tucked away. Access the fully fenced backyard with gardens and shed through the gate or from the double patio doors leading out from the garage to XL concrete patio. (id:60365)
304 - 283 King Street E
Hamilton, Ontario
Welcome to this bright, stylish condo in the heart of downtown Hamilton. This 699 sq. ft. unit offers an open concept layout with a spacious primary bedroom and a den - ideal for a home office or second bedroom. Steps to Hamilton's top restaurants, shops, the GO Station, grocery stores, and the farmers market. Parking space available across the street if needed at an additional cost. (id:60365)
329 George Street
Central Elgin, Ontario
Huge Lot: 80.22 ft x 136.44 ft x 218.48 ft x 132.93 ft x 92.85 ft x 41.02 ft x 45.38 ft x 41.02 ft - 4 Bedroom Detached House in Downtown Port Stanley. Some View of the Harbour and Lake, Location near the Lift Bridge and Big Beach and Village Shops. 2 Bedrooms Unit on Main Floor and 2 Bedrooms on the 2nd Floor. Beach, Golf, Hospital and Lake Access. Lake/Pond, Marina, Place of Worship, River/Sream. (id:60365)
6 Southbrook Drive
Hamilton, Ontario
STYLISH LIVING IN THE HEART OF BINBROOK ... This beautifully maintained freehold 2-storey townhome in nestled at 6 Southbrook Drive in a prime Binbrook location. Step through the inviting double-door entry from the covered front porch into a stylish, bright and welcoming main floor featuring durable vinyl flooring throughout. The functional, OPEN CONCEPT layout includes a cozy living room, anchored by a corner gas fireplace, and opens to a spacious kitchen with white cabinetry and centre breakfast bar island with seating - perfect for casual meals or entertaining. WALK OUT through patio doors off the dining area to the outside and enjoy a thoughtfully landscaped, low-maintenance backyard complete with a large deck, gazebo, and tranquil water feature - perfect for relaxing or entertaining without the hassle of grass upkeep. A 2-pc powder room and inside access to the attached double garage finishes off the main level. UPSTAIRS, you'll find three generous bedrooms, including a primary suite with a 3-pc ensuite featuring a walk-in shower, and a second 4-pc bathroom. The FULLY FINISHED BASEMENT extends your living area with a carpeted recreation room, plenty of storage, laundry, and endless possibilities for use. Offering style, functionality, and convenient side-by-side parking for two, this property is the perfect blend of comfort and practicality. 6 Southbrook Drive delivers exceptional value and charm in one of Binbrook's most sought-after neighbourhoods. Walking distance to schools, parks, and just minutes to town and all amenities. CLICK ON MULTIMEDIA for video tour, drone photos & more. (id:60365)
4395 7 Highway
Asphodel-Norwood, Ontario
Welcome home to your custom bungalow with breathtaking waterfront views. This move in ready home offers an open concept floorplan with 4 bedrooms, 3 washrooms, main floor laundry and a finished walk out basement with in-law potential. Large primary bedroom features an ensuite bath and walk-in closet. Walkout from your living room and enjoy the southern views from your expansive deck. Convenient Main floor laundry. The Mudroom leads into your insulated & heated oversized Garage/Workshop measuring 25ft x 25ft with 10ft ceilings and 220V. The basement offers a large rec room, washroom, 2 spacious bedrooms each with walk in closets and a sunroom overlooking the Norwood Pond. Relax in the Hot Tub or Fish & Kayak right from your own backyard. 200amp service in house and sub panel in garage. This home presents an opportunity to have your own oasis just steps away from the downtown area, with easy access to schools, shopping, and entertainment! (id:60365)
98 Thomas Avenue
Brantford, Ontario
Welcome to your dream home: a stunning 3+2 bedroom, 3-bathroom raised bungalow situated just moments from the 403. With over 2,500 sqft of finished living space, this beautiful home invites you into a world of comfort and elegance with it's spacious design and thoughtful touches. Step inside to a charming living room/dining room combo that is completed with vinyl flooring and filled with an abundance of natural light to create a cozy ambiance. This level offers 3 graciously sized bedrooms with a tasteful 4-piece bathroom and well-appointed 3-piece ensuite off the master for an added touch of luxury. In the heart of the home, the modern eat-in kitchen features gleaming quartz countertops, sleek stainless steel appliances and a sliding door that seamlessly transitions you to a newly restored expansive multi-tiered deck, equipped with a BBQ gas line, perfect for gatherings. Stroll downstairs and find a beautifully revamped basement waiting for you. This spacious recreational room is finished with contemporary vinyl flooring, and a chic kitchenette that offers the perfect space for entertaining or relaxing. Retreat to one of the two large bedrooms adorned with fresh carpet after a long day, or indulge in the sleek design of the stylish bathroom. Modern amenities elevate your living experience, featuring a stamped concrete driveway that adds curb appeal, a heated garage with 15 ft ceilings perfect for a woodworker, car enthusiast or hobbyist. This home is move-in ready, combining style and functionality. Experience the convenience of its prime location, just minutes away from all the essentials. Make this exquisite bungalow your sanctuary today! (id:60365)













