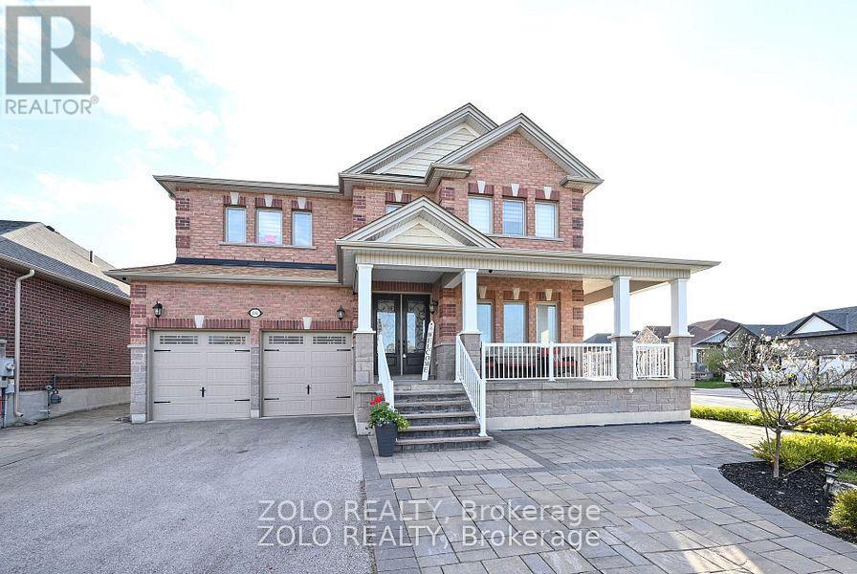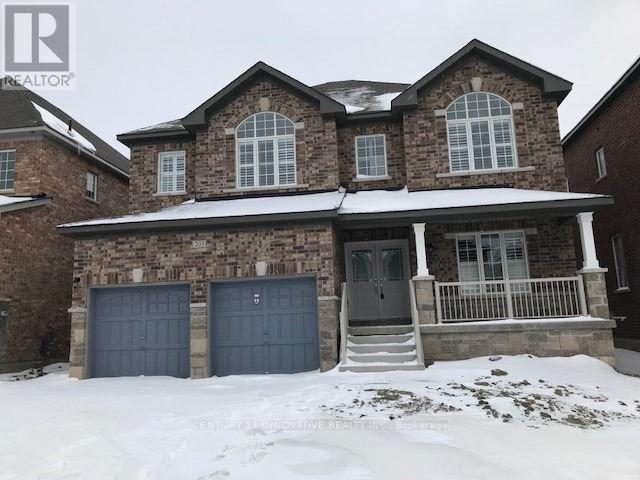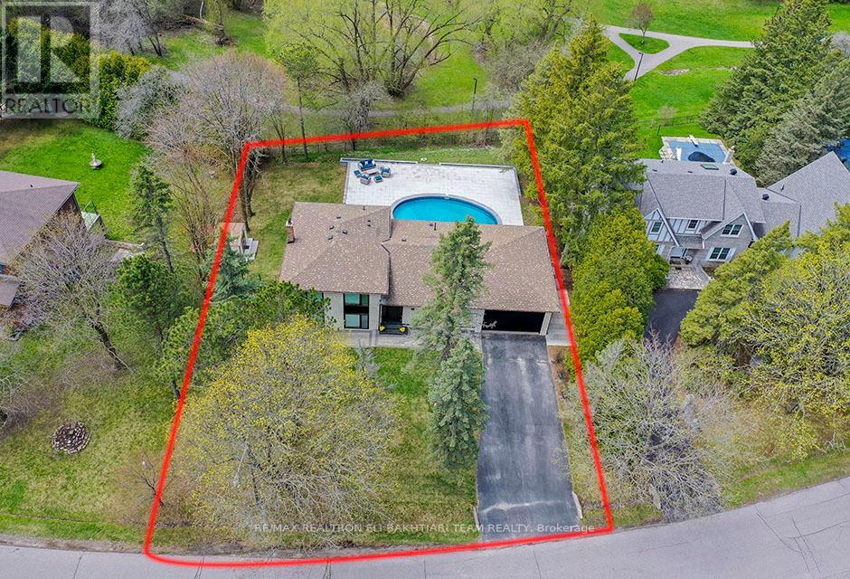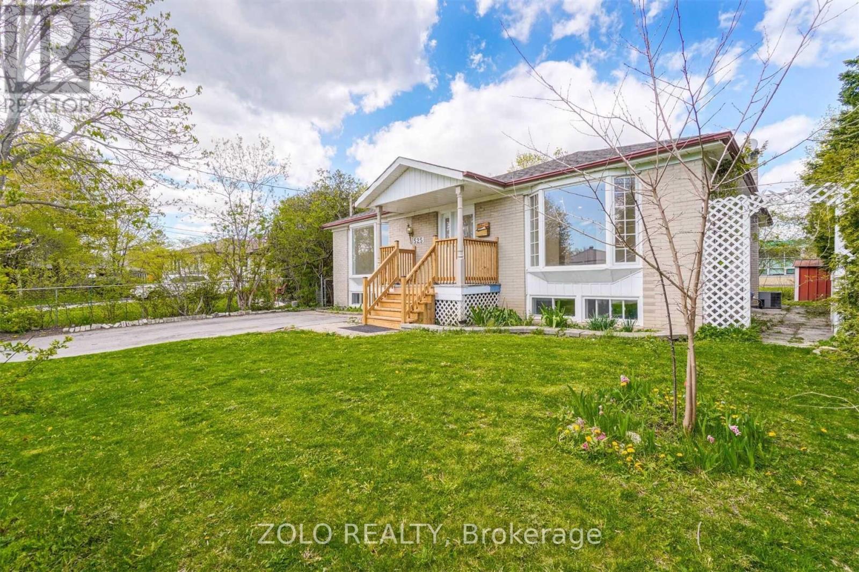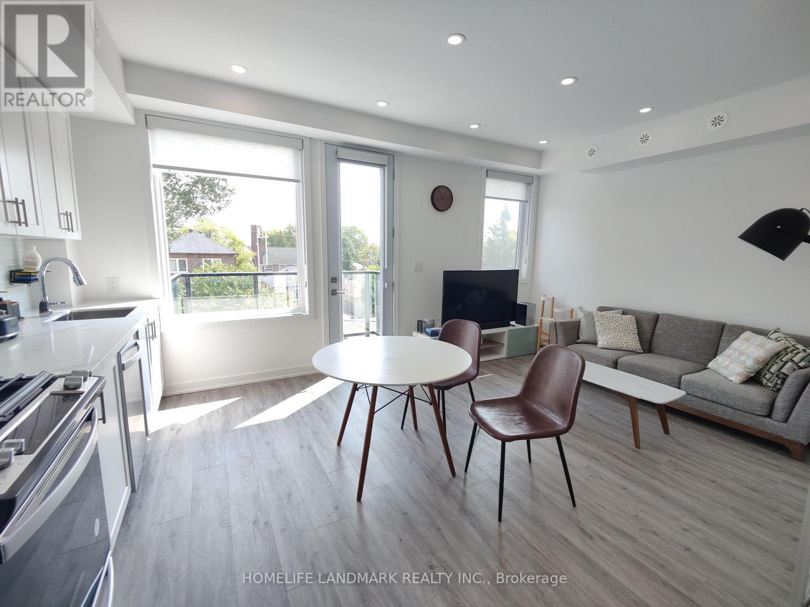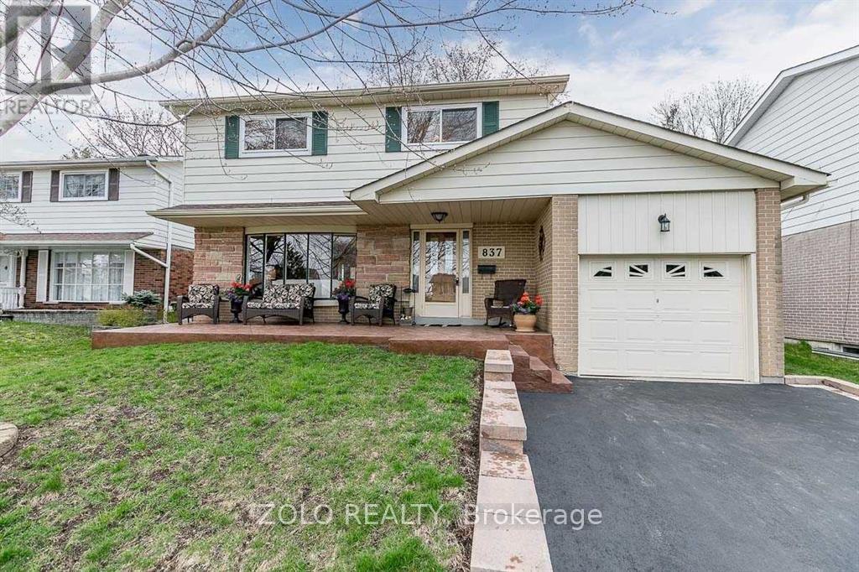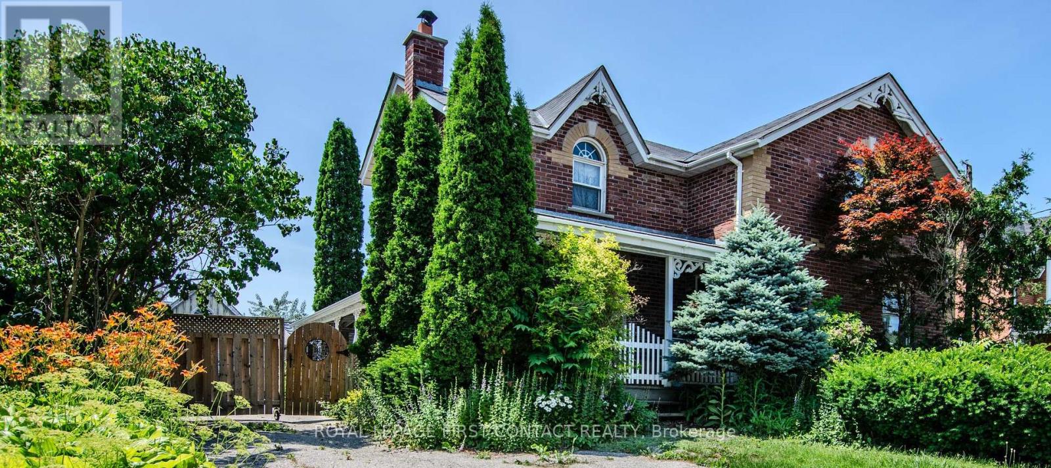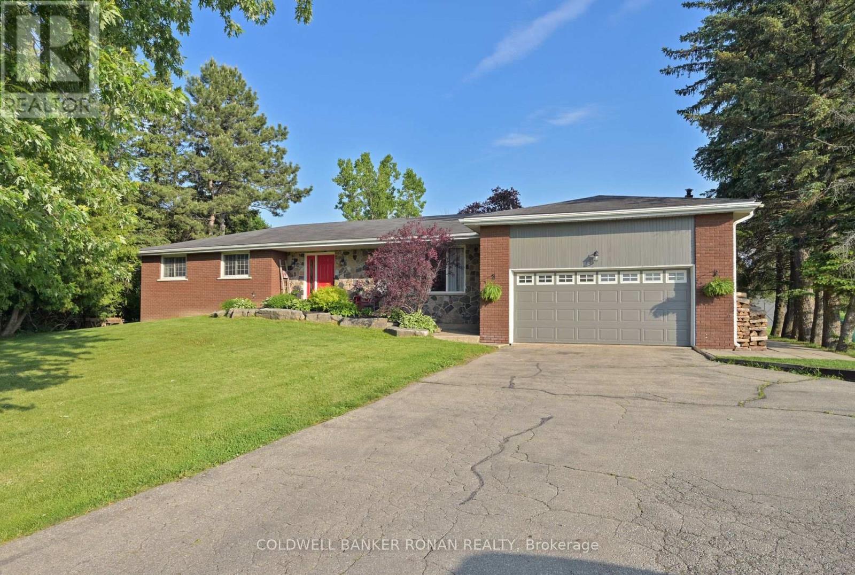1680 Angus Street
Innisfil, Ontario
+++Welcome Home+++ Corner Lot Executive Home, Manicured Property With Extensive Stone Work, Soffit Potlights, Lots Of Parking, 9 Foot Ceiling On Main Floor, Just Under 5,000 Square Feet Of Finished Living Space, Custom Eat In Kitchen With Walk Out To Fenced In Backyard Featuring Stone Patio Area, Fire Pit, Main Floor Family Room With 18 Foot Ceilings And A Gas Fireplace, Separate Dining Room, Upstairs Features Large Primary Bedroom With 4 Pc Ensuite, 2nd And 3rd Bedroom Have Jack And Jill 5 Pc Bath, 4th Bedroom Has Separate 4 Pc Ensuite, Basement Is Finished A Great Spot For Entertaining, Rough In For Kitchen, Just Move In And Enjoy!! (id:60365)
203 Gardiner Drive
Bradford West Gwillimbury, Ontario
Beautiful, Brand New, Never Lived, Legal Basement Unit for Lease!!! Large living room and kitchen (open concept), 2 large bedrooms with windows and closets and 1 full washroom. Hardwood floor throughout except the kitchen with ceramic floor. Stainless Steel Appliances and separate laundry in the basement. Close to all amenities, school, community center and GO train Station is just minutes away. Tenant has to pay 30% of all utilities including Water, Gas, Hydro and hot water tank rental. (id:60365)
56 Cynthia Crescent
Richmond Hill, Ontario
** A large , rare and expansive 114 ft by 149 ft lot backing onto a tranquil RAVINE ** Welcome to this stunning detached home. This oversized property offers exceptional privacy, outdoor space, and breathtaking views perfect for family living and entertaining. The main floor boasts a spacious open-concept kitchen and living room, designed for comfort and elegance. Enjoy panoramic views of the pool and ravine through oversized windows and relax in the living room with soaring cathedral ceilings and twin smart pot lights, creating a bright, inviting atmosphere. Recently renovated from top to bottom with permits, this home showcases luxurious finishes and smart design throughout. The gourmet kitchen is a chefs dream complete with a large island featuring an integrated wireless phone charger, brand-new built-in appliances, modern cabinetry, and premium finishes throughout. The primary bedroom is a private retreat, complete with a stunning view of the pool, custom built-in closets, and a modern Steam sauna in the spa-like en-suite bathroom offering comfort and luxury. All other bedrooms also feature built-in closets, offering ample storage and convenience for the whole family. A generously sized family room offers the perfect space for gatherings, entertainment, and relaxation ideal for creating lasting memories. The fully finished walk-out basement features Speaker wire rough-in in the basement a second kitchen that opens directly to the backyard with an in ground pool an ideal setup for hosting summer gatherings or creating an in-law suite. The backyard oasis is surrounded by nature and backs onto a peaceful ravine, offering ultimate privacy and tranquility, New shed with a solid 1-ft concrete base. Two car garage with rough-in 50-amp EV charger . New furance (2023), Cac(2023), High Efficient Tankless Water Heater(2023), Pool Equipments(2023). (id:60365)
5321 Eighth Line
Essa, Ontario
9.79 Acres Just Outside Cookstown, close to Alliston, quick access to Highway 400. This property offers tremendous potential with a versatile floor plan- 3 bedroom sidesplit and the opportunity to add a fourth bedroom. (main floor room currently being used as 4 bedroom with 3 pc ensuite). Multiple walkouts provide seamless indoor-outdoor living and beautiful views of the surrounding property. The unspoiled basement is ready for your personal touch, offering possibilities for additional living space or a recreation area. The land itself is a great find with approximately 4 acres of hay at the rear, plus a barn, paddock area and storage shed. Whether you're looking to restore and update the home with your own style or create a peaceful retreat with room to grow, this property is brimming with opportunity. TLC needed. Own a country escape in a sought-after location. (id:60365)
525 Lynett Crescent
Richmond Hill, Ontario
Rare Upgraded Bungalow on a 56.67' x 100' Lot! One of the few bungalows in the area with expanded main-floor living space and a desirable layout, offering approximately 2,600 sq. ft. of total living area. Situated within highly sought-after school zones, including top-ranked Bayview Secondary School, Crosby Heights Public School, and Beverly Acres French Immersion School. Enjoy the convenience of being just steps from parks and public transit, and only minutes drive to the GO Station, Costco, Walmart, FreshCo, and major highways. The main floor features two bright living rooms with bay windows. One living room offers direct access to the backyard, allowing guests to enjoy fresh air without passing through the bedrooms, a rare and thoughtful layout not found in most similar homes. The finished basement offers abundant natural light and a private separate entrance. Historically, similar basements in the area have rented for $1,700-$2,000 per month. It includes three bedrooms, a 3-piece bathroom, a full second kitchen, above-grade windows, and a large living area complete with a cozy gas fireplace. The large backyard is a true oasis, perfect for family gatherings, childrens play, barbecues, and enjoying fresh fruit from the garden. This home is an ideal choice for families, investors, or builders, with excellent potential for future development. (id:60365)
6 - 1479 O'connor Drive
Toronto, Ontario
Located in the centre of East York, this new 2-storey townhome offers 2 bedrooms plus a den and 3 washrooms. The unit features a modern design with several upgrades and comes fully furnished, ready for move-in. Enjoy high-speed internet included for 12 months and a private terrace. It also includes one large locker, one underground parking spot. Guest parking right outside the unit. (id:60365)
837 Grace Street
Newmarket, Ontario
**Welcome to your dream home in a quiet and convenient area of Newmarket! Just 5 minutes from HWY 404.**Key Features: **2 Spacious Rooms:1 bedroom+1 living room**New Bathroom**Bright & Airy Living Space**Modern Kitchen**: Cook and entertain in a sleek kitchen equipped with contemporary appliances **Spacious Backyard with Gazebo, Fire Pit, BBQ**In-Suite Laundry**Brand New Washer, Drier** Location Perks:**- Close to Southlake Hospital, Upper Canada Mall, and 3 beautiful parks with tennis courts, outstanding splash pad. French Immersion School behind home, High School- 5min walk. Easy access to GO Train and Viva Bus services for effortless commuting**High-speed internet is included, ensuring you stay connected and entertained. Tenant pays 1/3 of the whole utilities. Don't miss out on this exquisite rental opportunity! (id:60365)
319 William Forster Road
Markham, Ontario
Fabulous 4 Br detached corner house in Markham Cornell community for lease. Located in the high demand family friendly neighborhood. Upgraded smooth ceiling with pot lights. Bright and spacious layout. Modern kitchen with Quartz counters and backsplash. 2nd fl baths with Quartz counters. The double garage offers ample parking and storage. New barbeque grill with gas connection and interlock. Close to bill Hogarth secondary school, black walnut public school, public transit, park, 407 ETR, Walmart, Markham hospital and Cornell community center. (id:60365)
89 Saint Avenue
Bradford West Gwillimbury, Ontario
For Lease: 89 Saint Avenue, Bradford West Gwillimbury Community: Bradford Monthly Rent: $3,800 (Utilities not included - Water, Hydro, Cable & Internet extra) Welcome to this beautifully renovated top-to-bottom total 3,000 sq. ft. east-facing home, featuring floor-to-ceiling finishes and a modern design throughout. Renovations June 2025, offering a brand-new living experience in a well-established neighbourhood.were completed Key Features:3 Spacious Bedrooms 3 Full Bathrooms 2 Full Kitchens - ideal for multi-generational living or entertaining Finished Basement Fenced-in Property for enhanced privacy East-facing natural light throughout the main living space Located in the highly desirable Bradford community, this home offers the perfect blend of comfort, convenience, and space for families or professionals looking to create lasting memories.$3,800/month Utilities (Water, Hydro, Cable & Internet) not included. This is a turnkey rental ideal for families, professionals, or couples seeking a modern, spacious home in a quiet, friendly neighbourhood. (id:60365)
220 Barrie Street
Bradford West Gwillimbury, Ontario
Home and workshop! This two-story century home is ideally located close to schools, parks, and all the amenities Bradford has to offer. Set on a fenced lot with mature trees. A paved single driveway two garages, plus an additional outbuilding offering two extra parking spaces or storage. The south side garage is a single-car unit with an insulated loft, concrete floor, separate hydro panel perfect for a workshop or studio. The north side garage is a double-car, fully insulated and heated space featuring floor heating, a spray booth, hot water heater, (owner-built return air system). Ideal for hobbyists . Inside the home, you'll find hardwood floors and some distinctive trim. A large kitchen with skylights and walkouts to two porches - ideal for entertaining or enjoying your morning coffee. Main floor 3-piece bath with skylight and walk-in shower. The beautiful den boast ornate wood paneling, built-in shelving, and a cozy woodstove . Spacious upper level primary bedroom with hardwood flooring. Two additional bedrooms, both with hardwood-one with a walk-in and skylight. 3-piece upper bathroom with tub and skylight. Additional features include a garden shed and multiple porch spaces perfect for relaxing or gathering with family and friends. This one-of-a-kind property offers a rare combination of historic charm and man cave bliss. Ready and waiting for your ideas, TLC and upgrades. Imagine the possibilities here for your family. (id:60365)
18025 S Brock Road
Brock, Ontario
Welcome to Stonecroft Farm a rare and storied estate where history, architecture, and natural beauty converge in timeless harmony. Built in 1861 by the master stonemasons who crafted the Rideau Canal, this exquisite Ashlar Stone farmhouse is a living work of art. The home's restoration was the final project of renowned Canadian heritage architect Peter John Stokes, who thoughtfully reimagined the chimneys, Scotts Bay dormers, front porch, and crown mouldings to honour its origins with enduring elegance. Set on just over 50 acres of rolling countryside with 39 acres currently under cultivation, Stonecroft offers both income potential and rural serenity. Just minutes to the charming communities of Sunderland and Uxbridge, you're close to amenities while tucked into a world of your own. With 4+1 bedrooms and 2 bathrooms, the residence exudes character and peace. The dormered upper bedroom, once two rooms, is flooded with natural light and treetop views. Each window frames breathtaking scenes, fruit trees, lush hedges, and uninterrupted vistas. The handcrafted black walnut staircase railing, sourced from a tree once rooted on the land, is just one of many bespoke details that speak to the soul of the home. Surrounded by 12-foot privacy hedges and expansive gardens, this is a retreat for those who crave stillness, tradition, and natural wonder. Have morning coffee on the side porch, as the seasons shift and wildlife stirs, is nothing short of a gift. Stonecroft has borne witness to a legacy of memories: children born within its walls, brides descending the grand staircase, winter sleigh rides, and carefree summers chasing kites through fields. With original millwork, a classic cedar shake roof, copper eaves & downspouts, wide-plank wooden floors, and ingenious storage spaces throughout, this heritage home offers not just space but a sense of provenance. Stonecroft doesn't just hold memories it welcomes you into its lineage. A home where you don't just live, you belong. (id:60365)
7157 5th Line
New Tecumseth, Ontario
This beautifully updated 3-bedroom, 3-bathroom home offers the perfect blend of rural charm and modern living. Set on a serene country lot that backs directly onto a pristine golf course, this property provides the tranquility of nature with the convenience of nearby amenities. Step inside to find a bright, tastefully renovated interior featuring a spacious open-concept layout. Hardwood and laminate flooring run seamlessly throughout the home, adding warmth and style to every room. The expansive primary bedroom serves as your private retreat, offering ample space to relax and unwind. The heart of the home boasts an inviting living area, ideal for both entertaining and family gatherings, with natural views from every window. Whether you're preparing meals in the updated kitchen or enjoying your morning coffee on the back deck overlooking lush fairways, you'll appreciate the peaceful surroundings. Located just minutes from schools, shopping, and essential amenities, this home also offers easy access to Highways 9, 27, 50, and 400, making commuting a breeze. Don't miss this rare opportunity to own a slice of country paradise with urban convenience. Schedule your private showing today! **Extra insulation in attic, propane line to deck, Ironator, water softener, and wood stove in basement as is* (id:60365)

