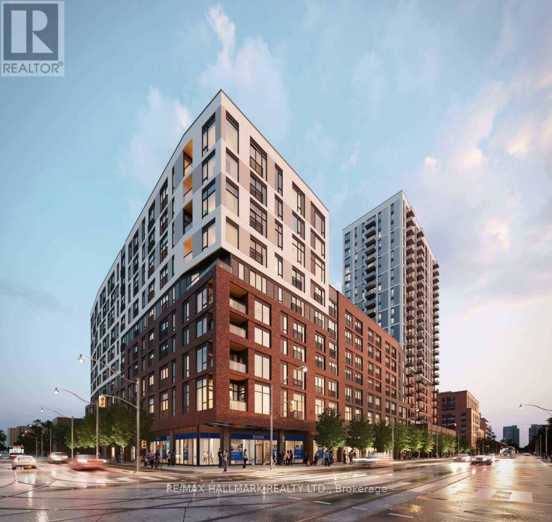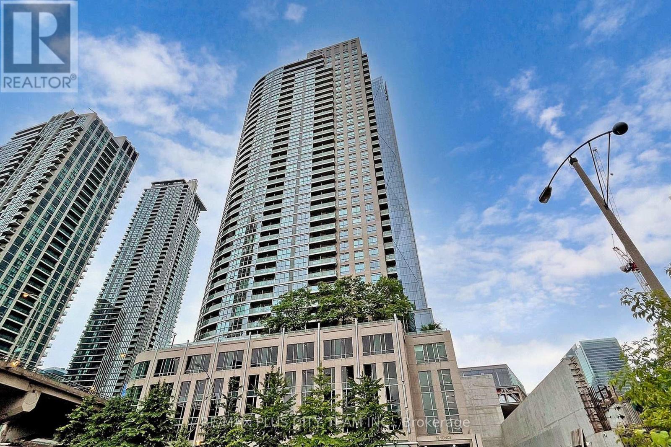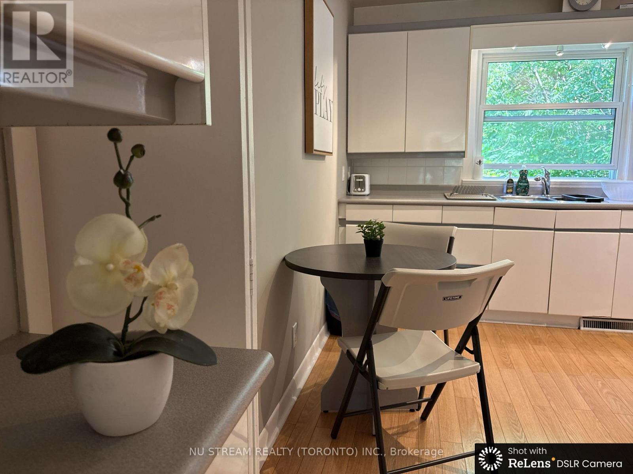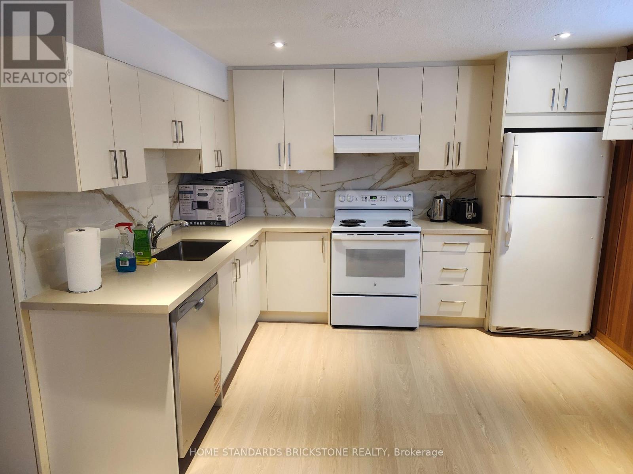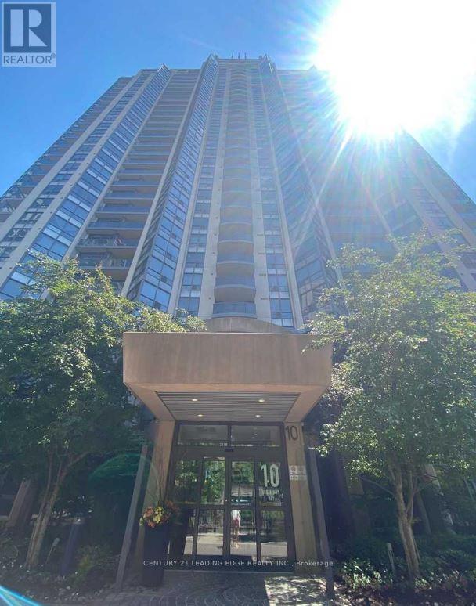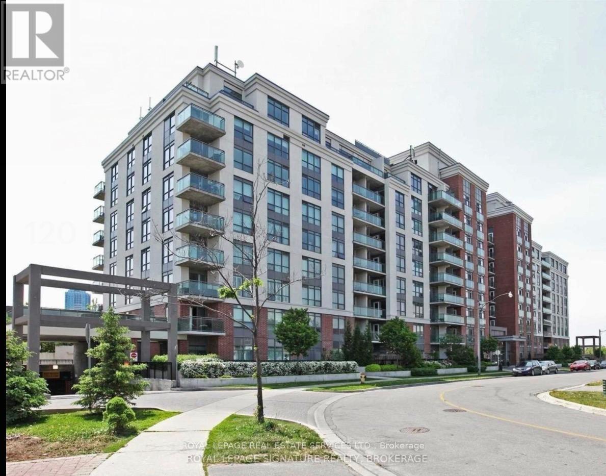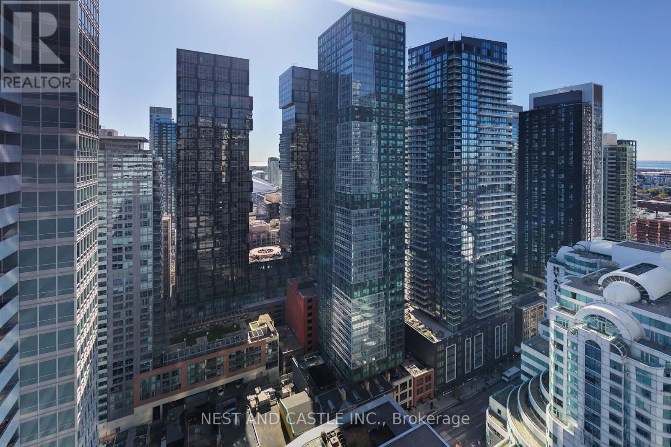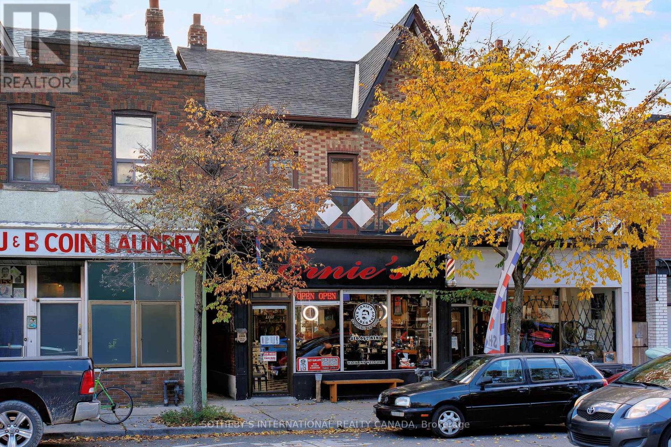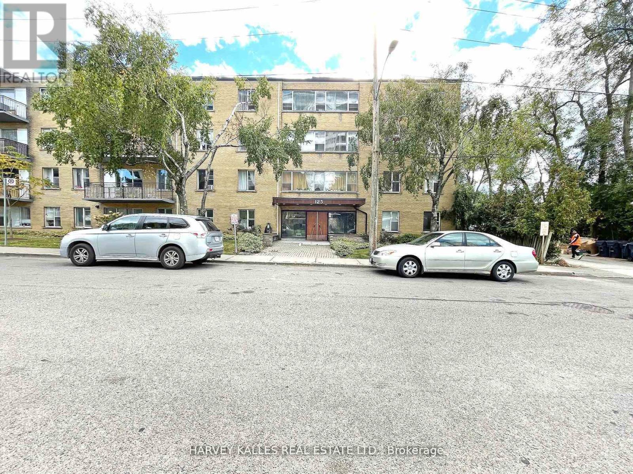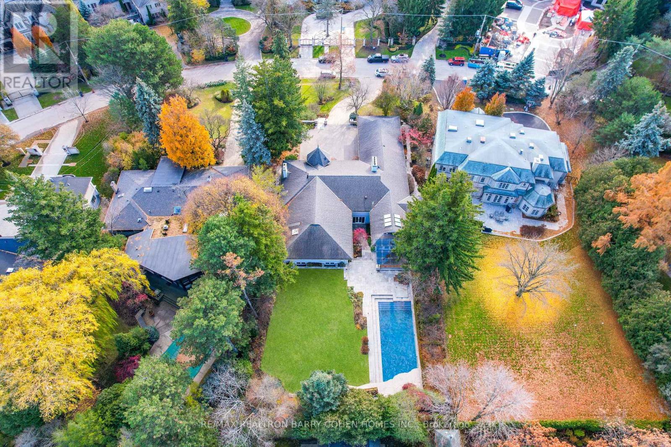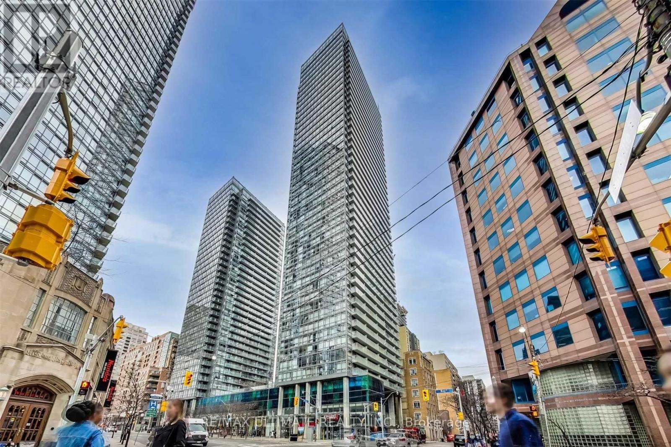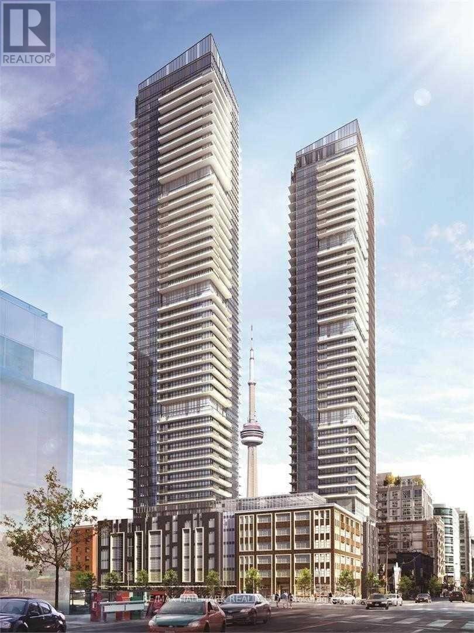361 - 30 Dreamers Way
Toronto, Ontario
Great Opportunity to Lease Brand New, Never-Lived-In 1 Bedroom Suite By Daniels! Bright & Spacious Featuring a Functional Open Concept Layout, Soaring Ceilings, Huge Windows, Modern Finishes, Contemporary Kitchen, Juliette Balcony, and Ensuite Laundry. Located in the Heart of Regent Park, Minutes to Downtown Toronto, Easy Access to TTC, Dining, Shopping, Schools, and Amenities. Enjoy Premium Building Amenities Including a Fitness Centre, Co-Working Spaces, Party Room, Kids' Club, and Outdoor Terraces. Steps to Regent Park, Pam McConnell Aquatic Centre, Daniels Spectrum, and Major Retailers. Ideal for Professionals Seeking a Low-Maintenance Urban Lifestyle. (id:60365)
805 - 18 Yonge Street
Toronto, Ontario
Experience urban living at its best in this bright and spacious 2-bedroom suite at the highly sought-after 18 Yonge Street. Offering approximately 691 sq. ft. of well-designed living space, this residence features an open-concept layout with a combination of hardwood and laminate flooring for a warm, modern touch. Expansive windows fill the home with natural light and showcase beautiful city views, creating an inviting and airy atmosphere. Residents benefit from an impressive list of amenities, including a fully equipped fitness centre, indoor pool, sauna, whirlpool, rooftop BBQ area, party room, and 24-hour concierge service. Perfectly situated in the heart of downtown Toronto, you'll enjoy unbeatable access to the waterfront, Union Station, TTC, GO Transit, and Scotiabank Arena, as well as the Financial and Fashion Districts, top restaurants, and world-class shopping-all just steps from your door. For commuters, the Gardiner Expressway is minutes away, ensuring quick and easy travel across the city. (id:60365)
5 Basswood Road
Toronto, Ontario
Prime Willowdale Location! Spacious and charming 3-level backsplit on a quiet cul-de-sac, just steps to Yonge Street.This bright, well-maintained home offers 5 spacious bedrooms and 2 washrooms.Comes fully furnished and move-in ready! Unbeatable convenience-walk to subway/TTC, top-rated schools, shopping, restaurants, and parks.Enjoy a comfortable and turnkey lifestyle in one of North York's most sought-after neighbourhoods. Ideal for international students, visting scholars, or corporate tenents. Short - term lease may be considered. (id:60365)
Basement - 11 Warlock Crescent
Toronto, Ontario
Beautiful walk out basement with ravine view fully renovated almost everything brand new. Fully self-contained basement suite with a private separate entrance. A well-designed and functional one-bedroom suite, perfect for tenants seeking a modern, independent living space (id:60365)
2007 - 10 Northtown Way
Toronto, Ontario
Newly Renovated. Newer Stainless Steel Appliances. Bright, Sun Filled & Spacious 20th Floor Sunset View. 1 Bed + 1 Bath With Locker and Parking. Excellent Location With Unobstructed Sunset Views. Steps Away From Many Grocery Stores (Metro, Loblaws, HMart...etc), Restaurants, Schools, and Subway Stations (Finch and North York Stations). 24 Hour Security and Concierge With Many Amenities Including Pool, Gym, Game Room and Party Room. (id:60365)
527 - 120 Dallimore Circle
Toronto, Ontario
Located in the high demand Don Mills neighbourhood, this spacious, modern, one bedroom suite offers generous sized living areas with large windows and ravine views. With plenty of storage and an amazing walk in closet, this unit is the perfect place to call home! Minutes to shops, restaurants, the DVP, 401 and parks and walking trails. Building amenities include a gym, sauna, indoor pool, roof top bbq area, 24 hour concierge and visitor parking. (id:60365)
4104 - 327 King Street W
Toronto, Ontario
This is undoubtedly King Street's prime property right across Hyatt Regency Hotel. This sophisticated Empire Maverick Tower has elegant state of the art amenities and unparalleled location backed by 24 hour Security / Concierge. Empire Maverick is the ultimate of what Downtown Toronto has to offer to stand the test of time and integrate into the future of downtown living right acrossTIFF. This Condo is elegantly designed with 2 Full Bedrooms and 2 Full Washrooms with floor to ceiling windows that overlook Restaurant row with clear external views. Empire Maverick is King Street's best new building as you walk into ultra luxury amenitiesgeared towards true downtown lifestyle. You can entertain in the wine lounge, or on your terrace, book meetings in your board room, have dinner in your private dining room, get ready with your family and friends at the beauty bar and fully enjoy living to the best at Empire Maverick. (id:60365)
1155 Davenport Road
Toronto, Ontario
Excellent turn key income property producing property located in the popular Wychwood neighbourhood, situated amongst trendy hip restaurant/bar & pizzeria. This property features a commercial store front with an additional two spacious residential units along with detached single car garage for a total of two parking spots at the rear with laneway access. Second floor unit features a large outdoor patio deck with views of the CN Tower & front balcony overlooking the street. (id:60365)
4 - 125 Shelborne Avenue
Toronto, Ontario
This recently renovated unit features big and bright living area, laminate flooring through-out, stainless steel appliances and unbeatable prime location near Bathurst and Lawrence. You're only steps to shops, restaurants, public transportation and Hwy 401. Coin Laundry conveniently located on the main floor. Heat and water are included in rent. Hydro is extra. Parking is available for additional $100. Tenants pay for Internet, Cable TV, Telephone. No pets and non-smokers please. (id:60365)
80 Bayview Ridge
Toronto, Ontario
Prestige. Privacy. Possibility. 80 Bayview Ridge - A Signature Estate Opportunity In One Of Toronto's Most Coveted Enclaves.Set On An Extraordinary 100 X 250 Ft Estate-Style Lot, This Remarkable Property Offers Exceptional Scale, Mature Greenery, And A Beautifully Maintained In-Ground Pool Framed By Lush Perennial Gardens-An Oasis Of Complete Privacy In The Heart Of Bayview Ridge.The Existing Residence, Measuring 7,715 Sq. Ft., Is Warm, Inviting, And Comfortably Livable. Sunlit Interiors Feature Multiple Skylights And Five Fireplaces, Enhancing Both Charm And Ambiance. Generous Principal Rooms Include A Richly Appointed Wood-Panelled Library With Fireplace, A Classic Living Room, A Formal Dining Room Adorned With Luxurious Silk Wall Finishes, And A Grand Family Room With Skylight, Fireplace, And Walk-Out To The Serene Backyard.The Walk-Out Lower Level Elevates Everyday Living With A Dedicated Theatre Room, Spacious Recreation And Entertainment Areas, And Flexible Spaces Ideal For Hosting, Relaxing, Or Accommodating Extended Family. A Three-Car Garage And The Estate's Exceptional Lot Size Complete This Distinguished Offering. While The Home Is Perfectly Enjoyable As-Is, The Value Lies In The Land And Redevelopment Potential. Architectural Plans By Makow Architects For A New Luxury Residence Of Over 18,000 Sq. Ft. Are Available, And The Building Permit Is Already Approved And Ready, Making This A Truly Turnkey Opportunity For A Future Signature Estate. An Exceptional Bayview Ridge Address Where Privacy, Timeless Elegance, And Limitless Opportunity Converge-Whether You Choose To Live, Enhance, Or Build New. (id:60365)
2504 - 38 Grenville Street
Toronto, Ontario
Exquisite Opportunity To Lease One Of The Most Coveted Units In Vibrant Bay Street Corridor. Floor To Ceiling Windows Floods the Open Concept Space with Plenty of Natural Light. The Thoughtfully Designed Floor Plan Maximizes Privacy and Functionality, Making it an Ideal Choice for Professionals or Young Couples. This unit is Just Steps Away From Financial District, Hospitals, University, and transportation... Everything You Need For Your Daily Life. Visitor's Parking Available. Immaculate Condition. New Floors. Just move in and enjoy. (id:60365)
5006 - 125 Blue Jays Way
Toronto, Ontario
Welcome To King Blue Condos! Luxury 1 Bedroom + Den (572 Sq. Ft) 9 Ft Ceiling, Bright & Spacious. Modern Kitchen Cabinetry With B/I Appliance. Extensive Amenities. Rooftop Garden. Heart Of Entertainment District. Steps From Best Dining, Shopping, Arts Centers/Theaters, Hospitals & Universities. King Streetcar At Your Door & Right Next To St-Andrews Subway Line. Steps To The Underground P.A.T.H. Enjoy Outdoor Living At The Huge Balcony. (id:60365)

