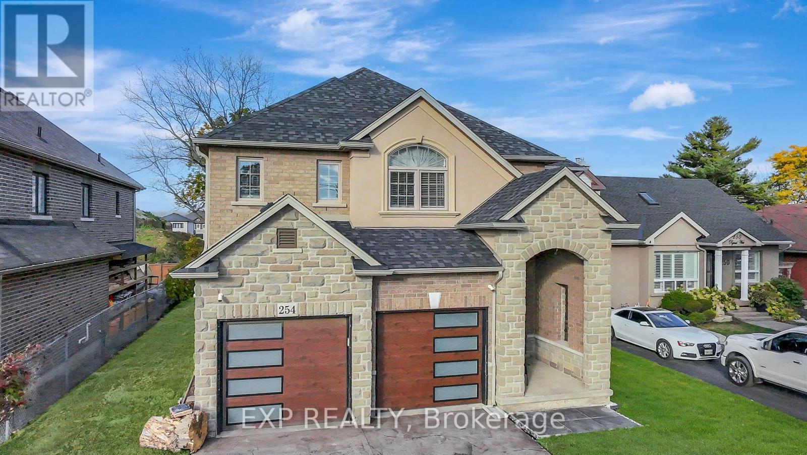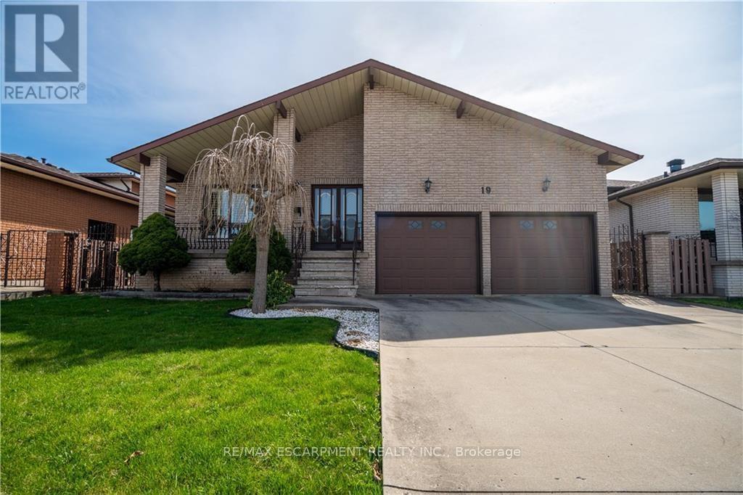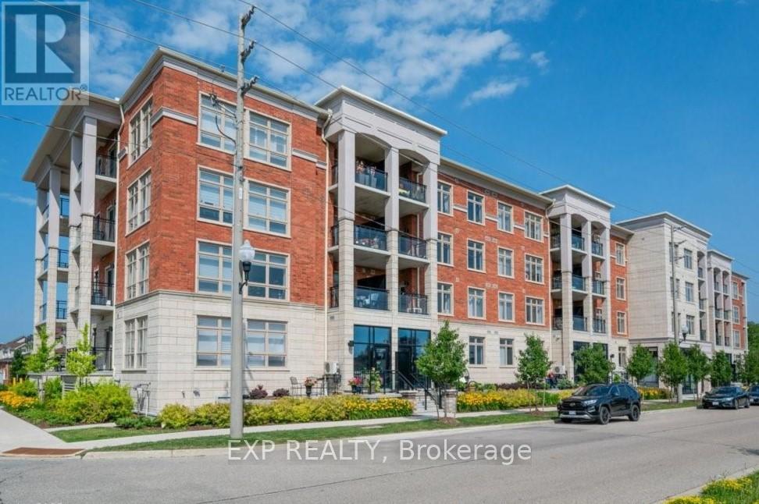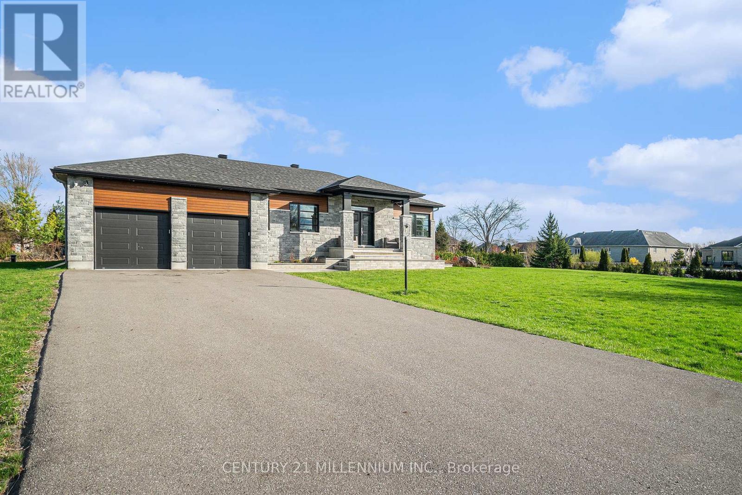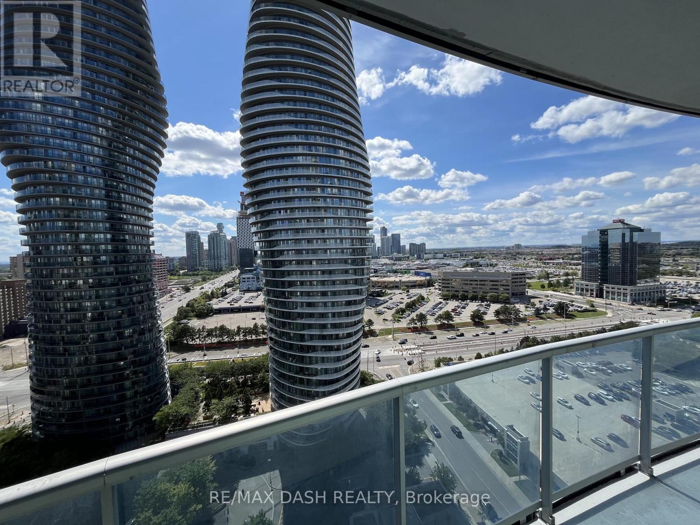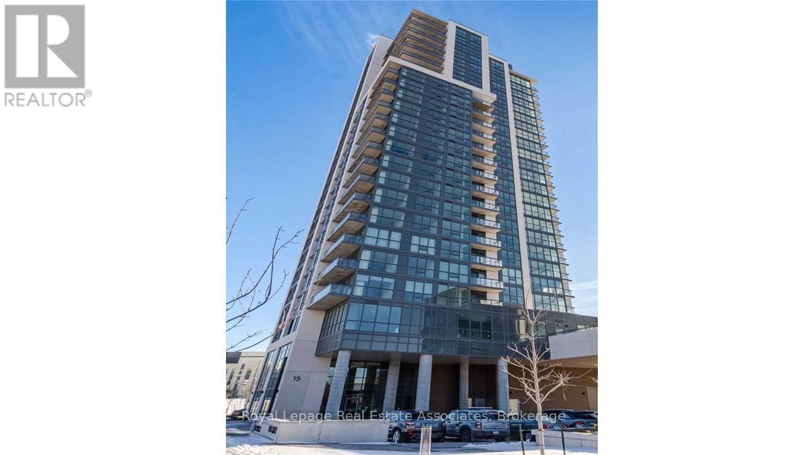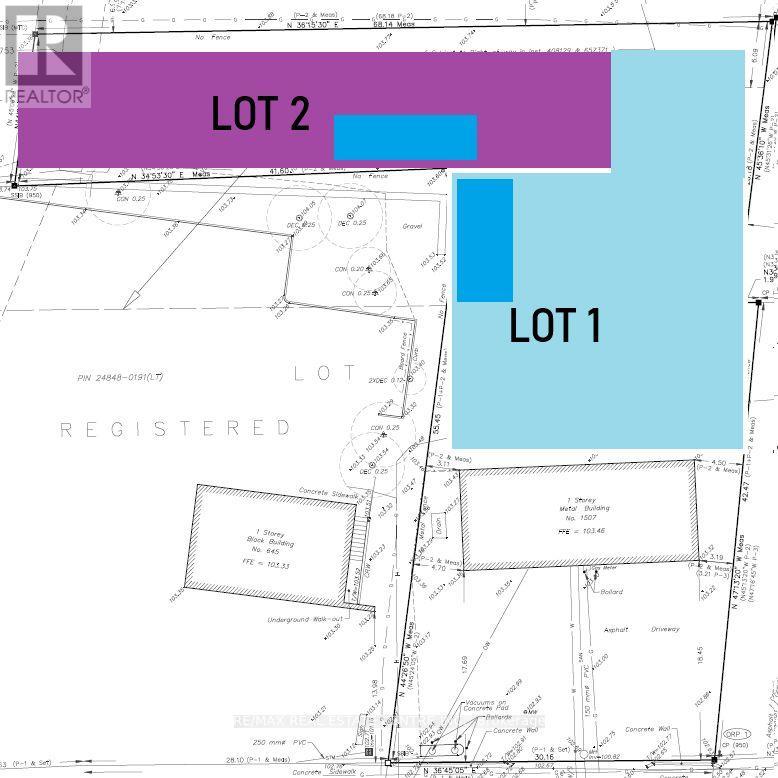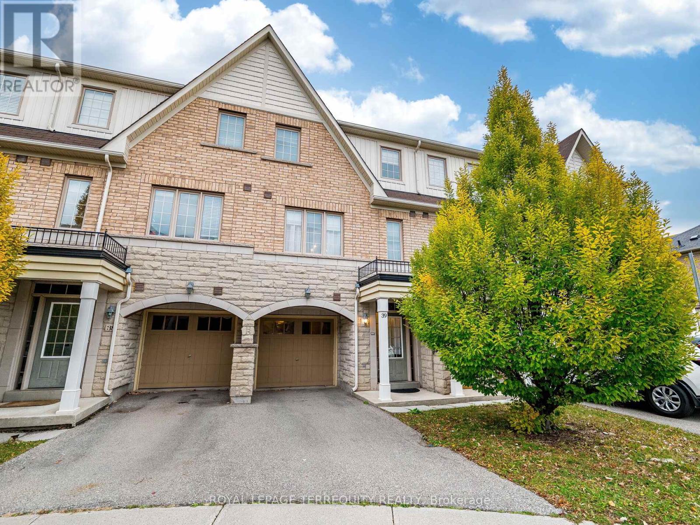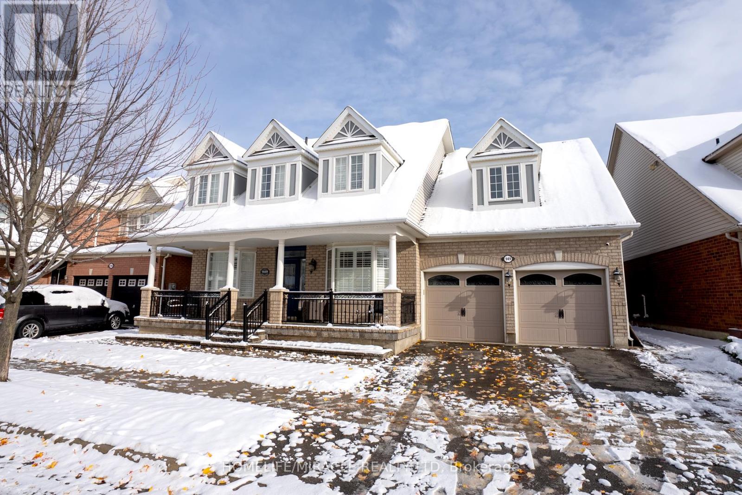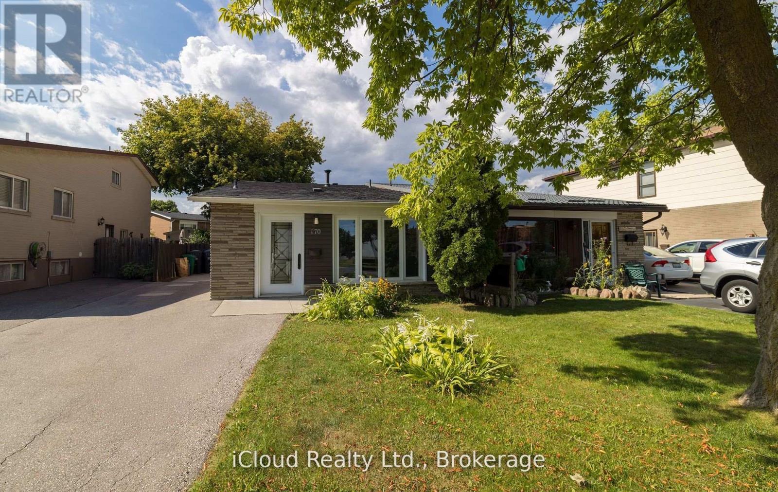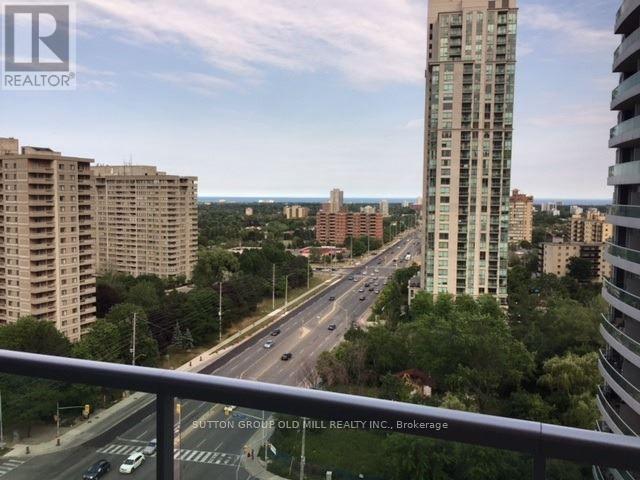254 Rymal Road W
Hamilton, Ontario
Welcome to 254 Rymal Road West, a custom-built 2-storey residence offering nearly 3,900 sq ft of beautifully finished living space tailored for families and multigenerational living. This thoughtfully designed home features 6 spacious bedrooms and 5 bathrooms, including a fully finished basement with a modern kitchen and appliances, ideal as an in-law suite or private guest space. Inside, enjoy a stunning open-to-above ceiling in both the dining and family rooms, creating a dramatic sense of space and natural light. The main floor layout offers seamless flow for everyday living and entertaining. Upstairs, dual luxury bathrooms serve the family quarters, including a 5-piece retreat-style ensuite. Outdoors, a freshly poured stamped concrete driveway leads to a double garage and adds upscale curb appeal. The private backyard backs onto open space, with no rear neighbours. Situated on a 49 x 138 ft lot, this home is ideally located minutes to Fortinos, William Connell Park, and top-rated schools, including Blessed Sacrament CES and Bishop Ryan CSS. With quick access to Upper James, Upper Gage, and the Lincoln Alexander Parkway, daily commuting and errands are effortless. A rare opportunity to own a home that blends elegance, space, and family-focused functionality in one of Hamilton's most convenient neighbourhoods. (id:60365)
Lower - 19 Pavarotti Court
Hamilton, Ontario
Newly finished Lower Level apartment available for rent November 15, 2025. Located in a family friendly neighbourhood with lots of greenspace and the Escarpment. Located in East Hamilton and close to local amenities, schools and parks. Convenient highway access. Garage not available. Tenant can use outdoor shed. Landlord will take care of lawn maintenance. Tenant responsible for 40% of utilities. One parking space available. (id:60365)
103 - 195 Commonwealth Street
Kitchener, Ontario
Welcome to this stunning condo featuring an open-concept living and kitchen area filled with natural light. Enjoy upgraded finishes throughout, including engineered hardwood floors, stainless steel appliances, and quartz countertops. The spacious primary bedroom offers a large closet and a private en-suite bathroom. Step out onto your private balcony - perfect for relaxing or enjoying your morning coffee.This unit also includes a parking spot and access to top-notch amenities such as a fitness center and party room. Conveniently located near shopping, grocery stores, parks, schools, restaurants, and major highways. AVAILABLE NOVEMBER 1ST! (id:60365)
6470 Apple Orchard Road
Ottawa, Ontario
Welcome to 6470 Apple Orchard Road in Greely.This stunning custom-built home, completed in 2019, offers modern elegance and exceptional functionality throughout with over 3000 square feet of living space. Featuring a spacious open-concept layout, this home boasts a beautifully upgraded kitchen complete with a large island, quartz countertops, stylish backsplash, and a striking double-sided fireplace that enhances the main living area. Expansive windows flood the space with natural light, creating a warm and inviting atmosphere. The primary suite offers a luxurious 5-piece ensuite, including a freestanding tub, glass-enclosed shower, and double vanity. The main floor includes a total of three generously sized bedrooms, two full bathrooms, and a convenient laundry room. The newly finished basement adds significant living space, featuring two additional bedroom seach with walk-in closets, a third full bathroom, and a massive recreation and living area. A separate entrance through the garage adds flexibility for convenience or potential income opportunities. Outdoor features include an extended driveway with ample parking, interlock detailing at the front and rear of the home, a charming gazebo, jungle gym, and a cozy fire pit area offering endless possibilities for entertaining or relaxing. Don't miss the opportunity to make this property your next home! (id:60365)
2007 - 80 Absolute Avenue
Mississauga, Ontario
Super Bright and Gorgeous 2 Bedroom, 2 Full Bath (Marilyn Monroe Landmark Tower) Enjoy Breathtaking View Of Downtown Mississauga & Sunsets Thru The Balcony. Kitchen Granite Counter-Tops. Excellent Location - Walking Distance To Popular Square One Mall, Sheridan College, YMCA, Go Transit, Restaurants, 24Hr Concierge. State-of-the-art Amenities Including a Health Club, Movie Theatre, And Party Rooms. Indoor & Outdoor Swimming Pools W/Hot Tub, Steam Rooms, Basketball Court, Squash Court, Carwash (id:60365)
804 - 15 Lynch Street
Brampton, Ontario
Luxurious, bright and sunny condo in a prime location - Downtown Brampton. It has a modern design with open concept living/dining area. Beautiful view with long wrap around balcony. Modern kitchen with quartz counters. Stainless steel appliances. Two bedrooms, 2 bathrooms. The Master bedroom has an ensuite 3-piece washroom. Easy access and close proximity to Transit, schools, groceries, shopping, and the hospital, medical facilities, parks and restaurants. It provides modern living with easy convenience. (id:60365)
Lot 2 - 1507 Speers Road
Oakville, Ontario
This Lease is for LOT 2 ONLY but can be combined with Lot 1. Exceptional commercial and automotive property located on one of Oakville's busiest corridors-speers rd and third line.This E4 zoned site offers dual access from speers rd and third line, ensuring excellent visibility, traffic flow, and accessibility for customers, deliveries, and large vehicles. This property has been modernized and upgraded, making it ideal for a wide range of industrial and commercial uses: including auto dealership(approx 36 parking spots), repair or rental facility, body or repair shop, or commercial self-storage. A well known car wash has operated on this site for over 50 years, providing exceptional local recognition and steady traffic volume- a rare opportunity for tenants to benefit from established customer flow in a high demand Oakville location. Surrounded by major retailers and automotive businesses, with direct exposure to thousands of vehicles daily, this property offers unmatched visibility, modern infrastructure and flexible leasing options suitable for single or multiple tenants. (id:60365)
118 Parkinson Crescent
Orangeville, Ontario
Are you looking for a stunning, FREEHOLD townhome located in the west end of Orangeville well you've found it! This Devonleigh Terrace Model Townhome offers the perfect blend of comfort, style, and convenience with no maintenance fees! This lovely home features 3 spacious bedrooms with 2 well-appointed bathrooms, ideal for first-time buyers or families looking for usable space. Inviting front entry leads to a foyer with closet, 2-piece bath, and a view the great open concept design. The hallway leads to the bright and modern kitchen boasts sleek countertops, built in center island, stainless steel appliances, built in microwave range, surrounded by crown molding creating an inviting atmosphere perfect for cooking and entertaining. The large living room has a cozy feel with electric fireplace and wall mounted TV above, along with walkout to private yard, a great space for outdoor gatherings, BBQs, or simply relaxing. Upper level features a large primary bedroom with double closets and 2 additional bedrooms and 4-piece upper bathroom for all rooms to share. The lower has a recently FINISHED BASEMENT giving you great additional space with a rec room area or possibly another bedroom, with a 3-piece rough-in ready to go( currently used as a pet washing station, and a lower laundry area finishing off the basement. Walking distance to all amenities, schools, walking trails, parks and shopping. (id:60365)
39 - 2171 Fiddlers Way
Oakville, Ontario
Follow your dream home to this beautifully upgraded three-storey townhome, perfectly tucked away in Oakville's sought-after Westmount community. Backing onto peaceful green space, this residence combines modern comfort with a serene natural backdrop - a wonderful place to come home to. Nestled in a welcoming, family-oriented neighbourhood, this home offers easy walkability to top-rated schools, shops, parks, and the Oakville Hospital - everything you need just steps from your door. Inside, you'll discover 3 spacious bedrooms and 2.5 bathrooms within a thoughtfully designed living space. From the rich hardwood floors to the large windows that bring warmth and elegance throughout. The heart of the home is the eat in kitchen full of natural light- featuring a centre island, glass tile backsplash, and stainless steel appliances. Downstairs, the lower-level family room opens directly to a private deck and backyard, making it the ultimate space for entertaining or relaxing. Enjoy evenings outdoors, simply unwind with the peaceful green view behind you. If you're ready for a lifestyle upgrade, this home is a true gem - move-in ready, full of character, and designed for comfortable, connected living. Don't miss your chance to experience this special property. Enjoy your tour! (id:60365)
949 Mcneil Drive
Milton, Ontario
Take A Look at This Beautiful Cape-Cod Style Mattamy-built Home In Hawthorne Village! Professionally Landscaped W/Interlock Front & Back. Freshly Painted. Crown Moulding. Main Floor Has Home Office w/ double door entry, Laundry Rm on main with chute from 2nd floor & 9' Ceilings. Pot lights throughout the main floor. Upgraded Kitchen With Granite Countertops, Stainless Appliances & Granite Centre Island. Legally finished basement apartment with a separate entrance has potential for steady income help towards paying off mortgage. Mattamy's wide lot approx. 2900 sq ft above grade living. The home offers every family member ample space. Basement has a 3 pc Bathroom & kitchen W/Quartz Counters. Extra storage in the basement. Walking distance to schools, parks, the library. Just minutes from highways for easy commuting. (id:60365)
170 Clarence Street
Brampton, Ontario
Welcome to this spacious and versatile home, designed to meet the needs of growing families or savvy investors. Featuring 2 kitchens (one on the main level and one on the lower level), 3+1 bedrooms, 3 bathrooms (full bathrooms on the upper floor and lower-level + a 2-piece bathroom on the main level). This property offers comfort and flexibility for a variety of lifestyles. The separate entrance provides excellent potential for multi-generational living or an in-law suite. With bright living spaces, functional layouts, and plenty of room to entertain, this home is both practical and inviting. Move-in ready. (id:60365)
1504 - 1 Elm Drive W
Mississauga, Ontario
South Facing, Bright Unit In A Luxurious Condo. Spacious, One Bedroom + Den With 2 Baths. Great Central Location! Short Walk To Sq One And All The Amenities. Bus At Your Door Steps. Easy Access To Hwy 403, 401 And QEW. 22 minute walk to Cooksville GO. Spacious Balcony With South Views Of The Lake And City Skyline . Looking For A Mature, Clean Tenant who will look after the property as if it were their own. (id:60365)

