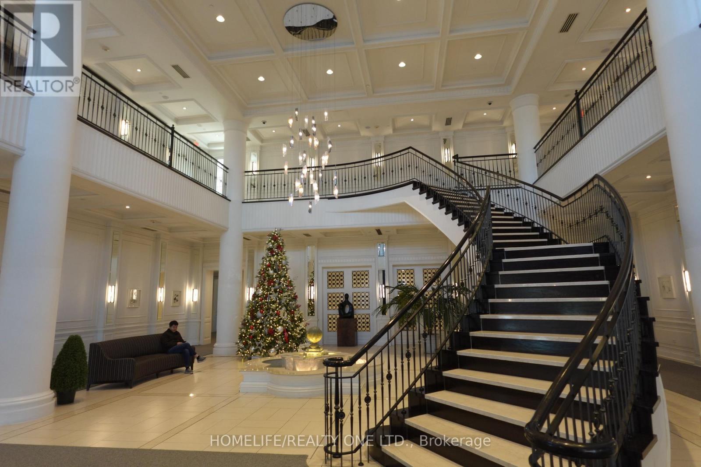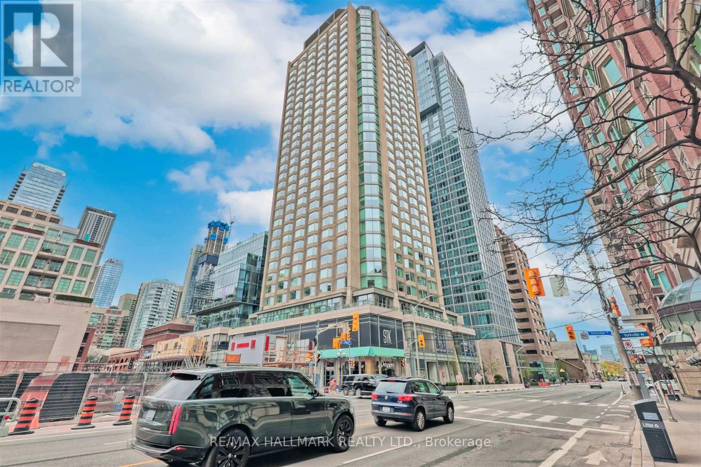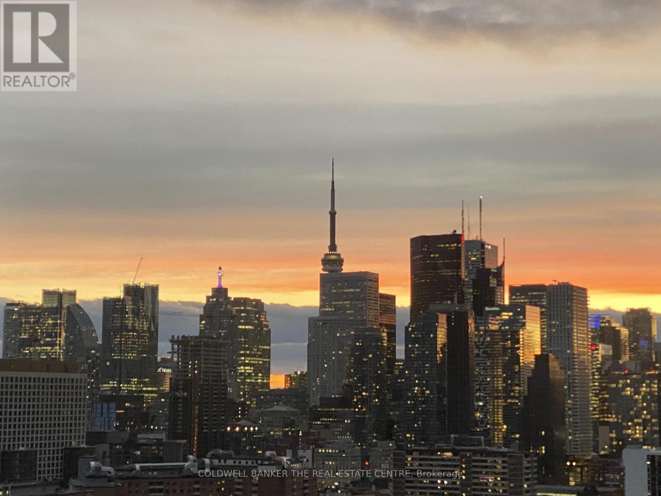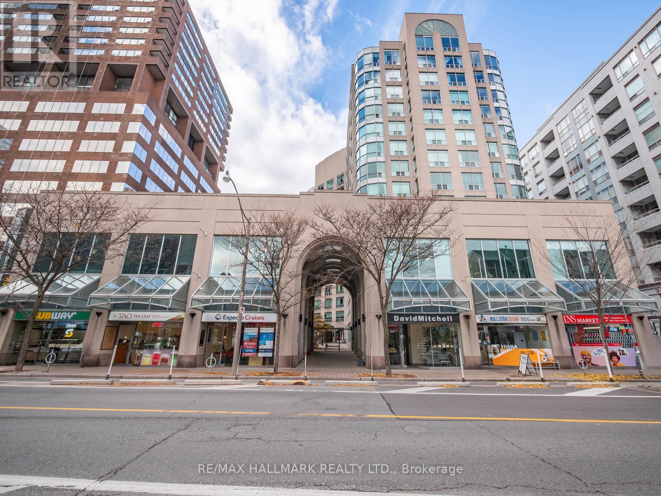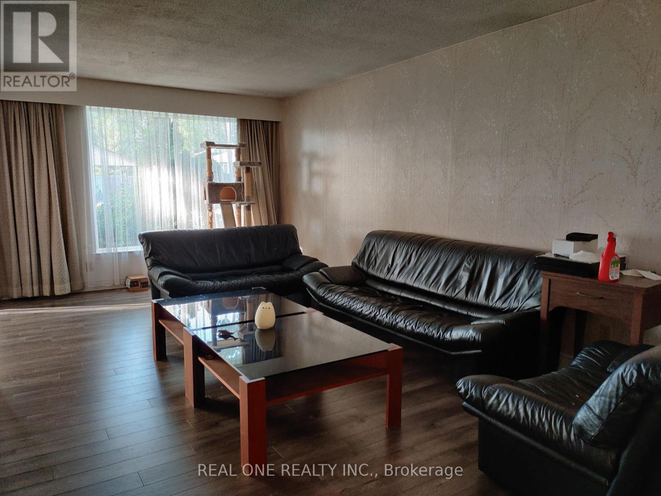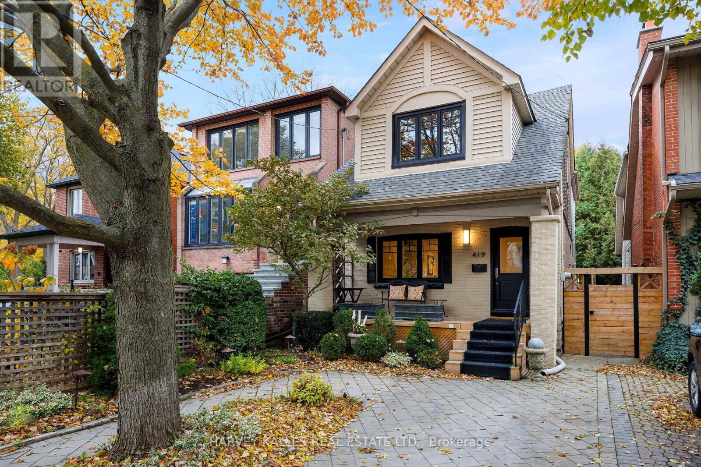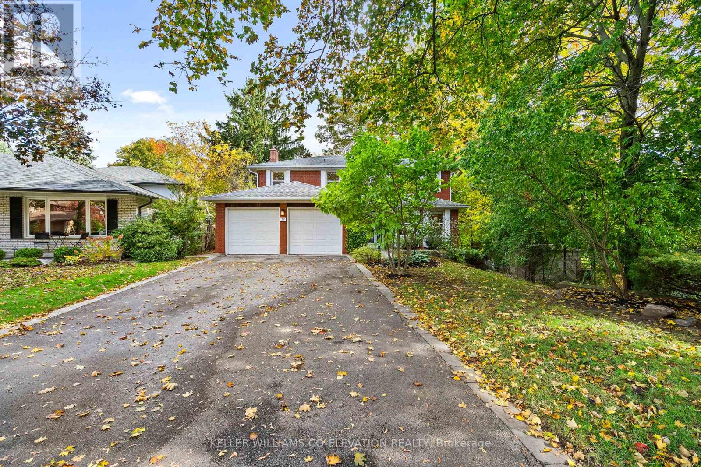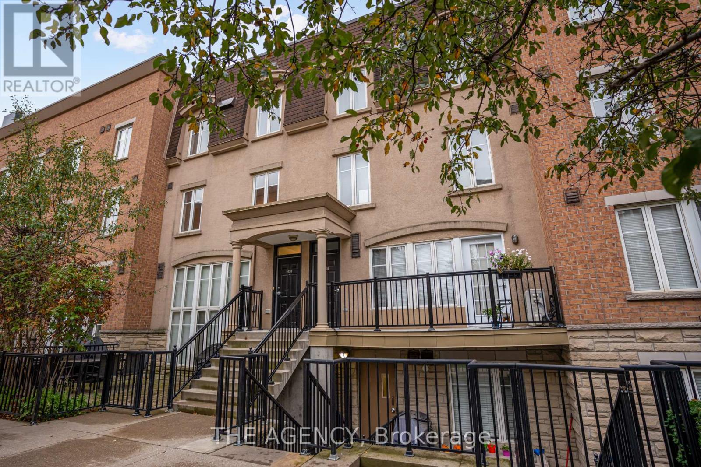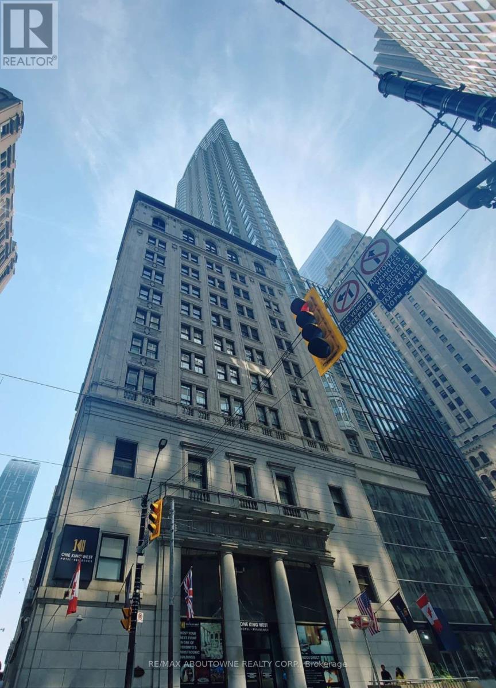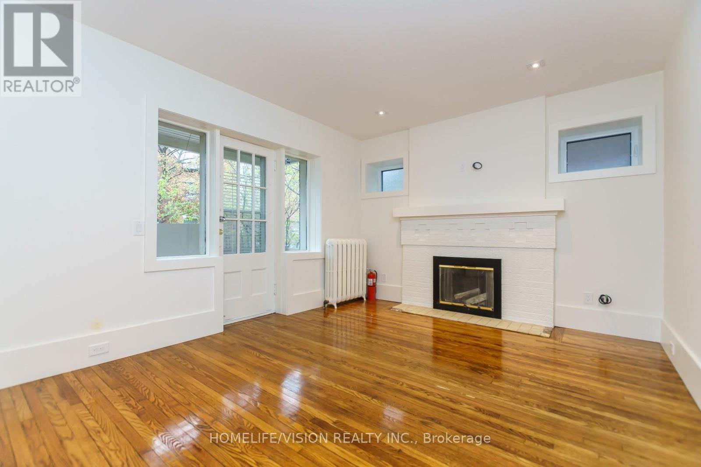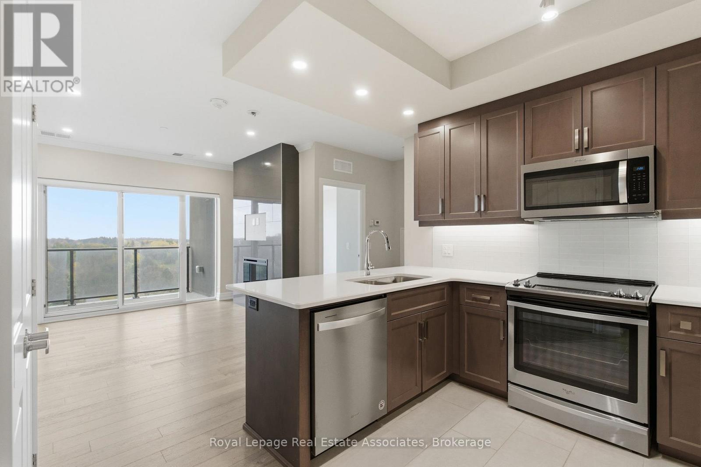2610 - 15 Greenview Avenue
Toronto, Ontario
This Bright And Modern 1-Bedroom Suite At Meridian By Tridel Offers Stunning, Unobstructed West-Facing City Views And An Unbeatable North York Location Just Steps From The Yonge & Finch Subway. The Open-Concept Layout Features A Sun-Filled Living/Dining Area, A Functional Kitchen With Granite Counters, And A Walk-Out To A Private Balcony. Residents Enjoy Premium Amenities Including An Indoor Pool, Gym, Billiards, Card Room, Guest Suites, And 24-Hour Concierge And Security. One Parking Space And One Locker Are Included. Tenant Pays Hydro. (id:60365)
1412 - 155 Yorkville Avenue
Toronto, Ontario
Welcome to the heart of Yorkville! This fully furnished 1-bedroom, 1-bath suite is the definition of turnkey. Just bring your suitcase or your next Airbnb guest. With sunny south exposure and tasteful, modern finishes, this unit makes the most of every square foot. Located in one of the few Airbnb-friendly buildings in Toronto, this is a rare opportunity for investors or anyone looking for a stylish pied-a-terre in the city's most upscale neighborhood. Residents enjoy access to a sleek gym, party room, and 24-hour concierge and security. Steps to the best restaurants, boutiques, and transit in the city. Your Yorkville lifestyle starts here! (id:60365)
2205 - 225 Sackville Street
Toronto, Ontario
Luxury at 225 Sackville St, Suite 2205, in the iconic "Paintbox" by Daniels. Breathtaking, cinematic panorama of the complete Toronto skyline and Lake Ontario. A living masterpiece, from sparkling sunrise to glittering city lights. Spanning over 700 sq ft of executive living space, bathed in glorious natural sunlight. Oversized, wall-to-wall windows and soaring 9-foot ceilings create an airy, sophisticated feel. Practical and functional open-concept layout for tranquil living and elegant entertaining. The gourmet kitchen is appointed with sleek granite countertops, premium stainless steel appliances, and a breakfast bar. This space flows seamlessly into the main living area, offering access to an oversized private balcony. Step outside and immerse yourself in that staggering city and lake vista, an entertainer's dream. Retreat to the palatial primary bedroom. Wake up to the same mesmerizing, unobstructed city/lake views, and enjoy an oversized closet with custom built-ins. An indulgent 4-piece ensuite complements this escape. The versatile, spacious den provides brilliant flexibility as a second bedroom or home office. A separate 3-piece main bathroom and in-suite laundry add functionality. Includes a premium underground parking spot and an exclusive storage locker. The "Paintbox" has five-star amenities: sprawling BBQ garden terrace, chic Wi-Fi lounge, party room, exercise room, visitor parking, and 24-hr concierge. Nestled in a vibrant neighbourhood, steps from a 6-acre aquatic park, community centre, theatres, shops, and restaurants. Explore the nearby Distillery District. Seamless connectivity with TTC, DVP, and Gardiner. Meticulously maintained, Suite 2205 is an executive lifestyle defined by luxury, light, and an extraordinary view. (id:60365)
809 - 942 Yonge Street
Toronto, Ontario
Welcome to The Memphis - a quiet, beautifully maintained oasis perfectly positioned between Yorkville and Rosedale. This fully renovated 1 bedroom + den suite offers 707 sq ft of bright, thoughtfully designed living space with large south-facing windows that fill the home with natural light and provide a calm courtyard view. A true turnkey opportunity in one of Toronto's most coveted neighbourhoods.The suite has been meticulously upgraded throughout. The bespoke kitchen features custom cabinetry, quartz counters, a breakfast bar, and stainless-steel appliances - ideal for cooking, entertaining, or enjoying a quiet morning coffee. The renovated spa-inspired bathroom feels fresh and modern, while the engineered wood flooring and high baseboards add a crisp, elegant finish. The spacious primary bedroom easily accommodates a king-size bed, and the large den offers versatility as a dining room or dedicated home office.The Memphis is known for its exceptional care and peaceful atmosphere, all while being steps to the best of Yorkville - shops, bars, restaurants, Whole Foods, City Market, Eataly, lush parks, transit, and both subway lines. Building amenities include a 24-hour concierge, gym, sauna, party/meeting room, billiards room, visitors parking, and a stunning rooftop terrace. All utilities are included in the maintenance fees, adding convenience and value. A beautifully renovated, move-in-ready home in the heart of the city - this is the one you've been waiting for. (id:60365)
Upper - 9 Lisburn Crescent
Toronto, Ontario
Wonderful Location!! Spacious and Bright 4 Bedrooms, A 5-Piece Washroom And An Additional 3 Piece Ensuite In The Primary Bedroom; Walk to Subway Station, Fairview Mall, Shopping, Restaurants & Schools. Minus to Hwy 404/401, Quiet Location. Spacious & Functional Floorplan & More... (id:60365)
419 Hillsdale Avenue E
Toronto, Ontario
What's better, the view, the luxury, the spacious, historic yet fully modernized interior, or the picturesque yet highly convenient location? Buying a home normally requires some compromises. Not this time! This property in the desirable Mount Pleasant neighbourhood exceeds every expectation.Two full storeys of elegant living space are both a nod to history and a testament to modern comfort and style. This home features 3 + 1 bedrooms and 4 baths, with a separate dressing area and a 5-piece ensuite in the primary bedroom. It's enough to make getting ready in the morning feel like getting ready for the red carpet.Everywhere you look, there's fresh paint and tasteful renovations that take your experience of home to a whole new level of luxury. But what is beauty without convenience? A legal parking pad out front guarantees you'll always have a prime spot. A minor detail, maybe, but it's a major plus in Toronto. As you'd expect from a Midtown neighbourhood, there are parks and green spaces everywhere, along with some of the best shopping and dining experiences the city has to offer. Mount Pleasant indeed!Do you believe that a house should be more than just a home, an oasis, a luxury retreat away from it all? (id:60365)
57 Tobruk Crescent
Toronto, Ontario
LOCATION, LOCATION, LOCATION! Welcome to 57 Tobruk Crescent - a large, affordable home beautifully upgraded with modern décor throughout. Perfectly situated in a prime, high-demand cul-de-sac, this quiet, child-safe street is in a mature, treed neighbourhood, with lush landscaping visible from every room. Featuring a spacious, well-designed layout with 4+1 bedrooms, 4 bathrooms, and generous closet and storage space, this home easily accommodates a growing family. Enjoy hardwood floors, rich baseboards, and crown mouldings on the main and upper levels. The porcelain-tiled foyer showcases the staircase, which features an elegant banister, wrought-iron spindles & carpet runner. The living room offers a welcoming view of the stone walkway and landscaped front yard. All bathrooms and both kitchens have been upgraded. The modern eat-in kitchen boasts stainless steel appliances, stone counters, porcelain tile flooring, walkout to an expansive sundeck with a gas BBQ hookup overlooking a ravine-like backyard with mature trees, hedge for sun, shade and privacy. The adjoining family room features a cozy gas fireplace. Upstairs, the spacious primary bedroom includes a walk-in closet with custom organizers plus a full ensuite. Three family bedrooms have double closets with organizers. A 4-piece family bath completes this level! The bright lower level has a separate entrance and walkout to its own patio - ideal for extended family living, in-law or nanny suite - options galore! The main-floor laundry/mudroom with sink and cabinetry has side-door access + direct access from garage for added convenience. The double garage with automatic openers, exterior keypad and a repaved driveway offers ample parking. Superbly located near great Yonge Street shopping and restaurants, major malls, schools, TTC, Finch Subway, and GO Stations, with easy access to York Region and downtown. 57 Tobruk Crescent offers space, style, and an unbeatable location, a home that truly checks all the boxes! (id:60365)
1039 - 54 East Liberty Street
Toronto, Ontario
Townhome with Private Rooftop Terrace in Liberty Village.Step up from condo living with this bright and functional 3-level townhouse in the heart of Liberty Village. Offering nearly 1,000 sq. ft. of interior space plus a private rooftop deck with a BBQ gas line and stunning city views, this home delivers both comfort and lifestyle.The main floor features an open-concept kitchen, living, and dining area with windows overlooking a charming garden, along with a convenient powder room. Upstairs, you'll find two generously sized bedrooms sharing a full 4-piece bathroom .The third level leads to an expansive rooftop terrace, perfect for barbecues, casual dinners, or simply relaxing with the skyline as your backdrop.Parking includes a built-in bike rack, and the oversized locker is located directly beside the space for effortless access. Pet-friendly community with a nearby dog park for added convenience.Move in and enjoy. (id:60365)
507 - 1 King Street W
Toronto, Ontario
Experience style and convenience in this rarely offered, all-inclusive, fully furnished, spacious one bedroom. Elevated Executive Living in the Heart of Toronto, 1 King St W. perfectly positioned within Toronto's prestigious Financial District. Located at the iconic One King West Hotel & Residence. This luxurious suite offers an exceptional lifestyle for professionals seeking elegance, comfort, and connectivity to the PATH. All-Inclusive Living Utilities and high-speed WiFi included Prime Downtown Location Direct underground access to the PATH, steps from top-tier offices, dining, transit, and shopping Thoughtfully redesigned with premium finishes, complemented by rooftop terrace Furnished Curated furnishings provide comfort and functionality while allowing for personalization. 24 Hours Hotel Concierge. Room & House Keeping Service Are available. Valet Parking Available at extra cost. (id:60365)
11 Urbandale Avenue
Toronto, Ontario
Welcome to 11 Urbandale, located in the prestigious East Newtonbrook community.Quiet tree-lined street, just one block long, child safe with very little street traffic. This 4+1 bedroom home sits on an ideal south facing 53.33 x 140 ft lot.On the main floor, you'll find a very large living room with gas fireplace, perfect for the baby grand. Leading into the renovated rear of the main floor, we have an open concept kitchen, dining room & family room. The kitchen has an oversized centre island, great for casual dining. The dining area will support a long harvest table, with walkout leading to a 30 x 14 ft deck with natural gas hookup. The main floor family room has space for ample seating, and overlooks the back deck & inground pool. From the family room, walk through the side mud room, with storage area, exterior door to the side walkway, & access to the deep garage. Moving upstairs, we have a large primary suite, the bedroom divided into a bedroom area, & a comfortable sitting/dressing area. Down the hall, the original master bedroom is quite spacious, plenty of room for a king sized bed & more. Across the hall is the 3rd bedroom, also a very comfortable size & overlooking the back yard. The 4th bedroom has a closet, & a 2nd built-in closet with deep shelving. The renovated 4 pc bathroom has a stylish vanity with two sinks, a deep soaking tub, glass shower enclosure, & ceramic floors, tub surround & backsplash. In the upper hall, you'll also find a linen closet, & pull down staircase to convenient attic storage space. Heading downstairs, the basement has been renovated with thoughtful design for storage and living space. There are two very large rooms, ideal as a recreation room & bedroom, or change to suit to your needs. Two storage areas, a 3 pc bathroom, coldroom & laundry/furnace room complete the basement. The backyard has it all..deck, lounge area, firepit, storage, large grassy area, & 34 x 15 ft concrete pool..complete with a Mickey Mouse logo. (id:60365)
1 - 302 Sumach Street
Toronto, Ontario
Prime Cabbagetown, Quaint 6-Unit Building. Unit Gutted To Studs And Rebuilt approx 7 Years Ago. Rare Large Unit 1100 Sq. Ft., With Fireplace, Balcony 100 Sq. Ft. 2 Bedrooms, Living, Dining, Kitchen, Hardwood Floors, Lessor Pays For Laundry, 9 Foot Ceilings, Light-Filled. Walk Or Bike To Riverdale Farm, Parliament Retail/Restaurants/Coffee Shops, Downtown, Don Valley, Ryerson, U Of T, Aquatic Centre, Etc. Tree-Lined Streets. Largest Collection Of Victorian Architecture In N. America. Eclectic And True Neighborhood. Contemporary Finishes. 24 Hour Surveillance. Please View Video Tour. (id:60365)
814 - 1878 Gordon Street
Guelph, Ontario
Welcome to luxury condo living in the heart of South Guelph! Enjoy the beautiful views from this well appointed 8th floor unit with a south facing balcony. Featuring 1 bedroom and 1 bathroom, this unit offers the perfect blend of modern comfort and urban convenience. Beautifully upgraded throughout, this bright and spacious unit features high-end finishes that are sure to impress. With a thoughtful open concept layout, the living and dining areas flow seamlessly, ideal for entertaining friends and family. With amazing building amenities to enjoy, such as a fitness room, SKY lounge featuring a pool table and bar, and a wicked golf simulator, this is the perfect place to call home. Location is everything! If you are a commuter, you will love the quick access to HWY 401 and HWY 6. Just 15 minutes from downtown Guelph, and walking distance to shopping, dining, transit and parks, this condo offers the ultimate low-maintenance living. Reach out today for a private showing - this one won't last long! Available immediately. (id:60365)

