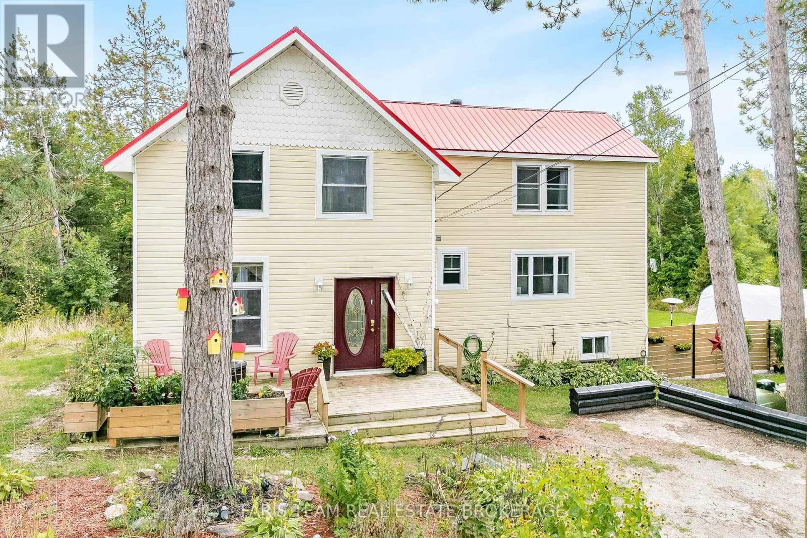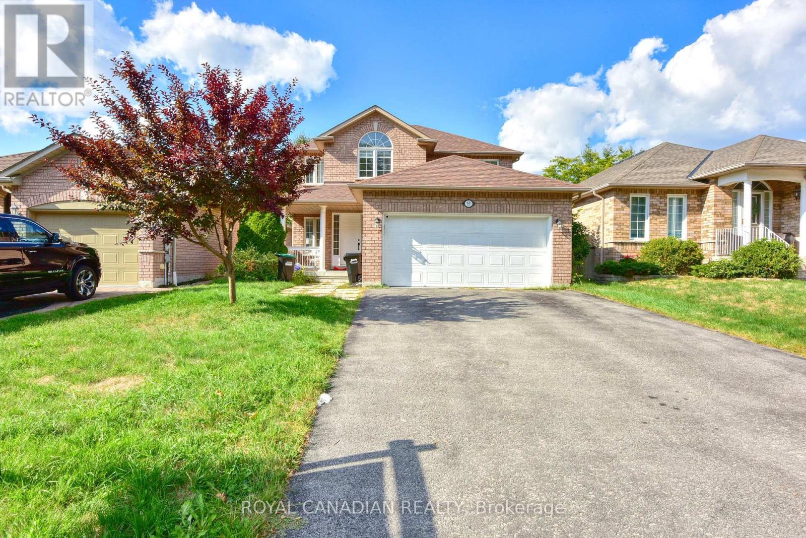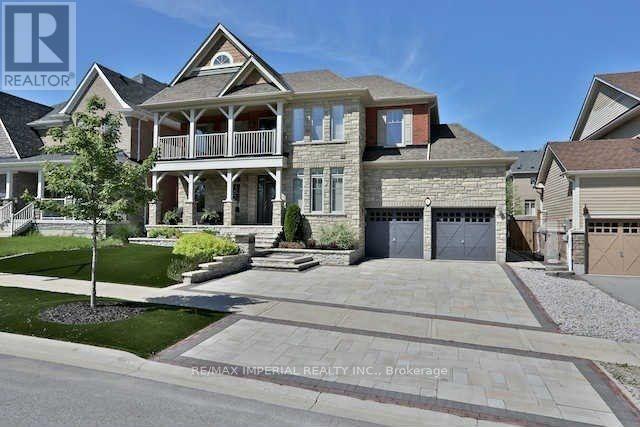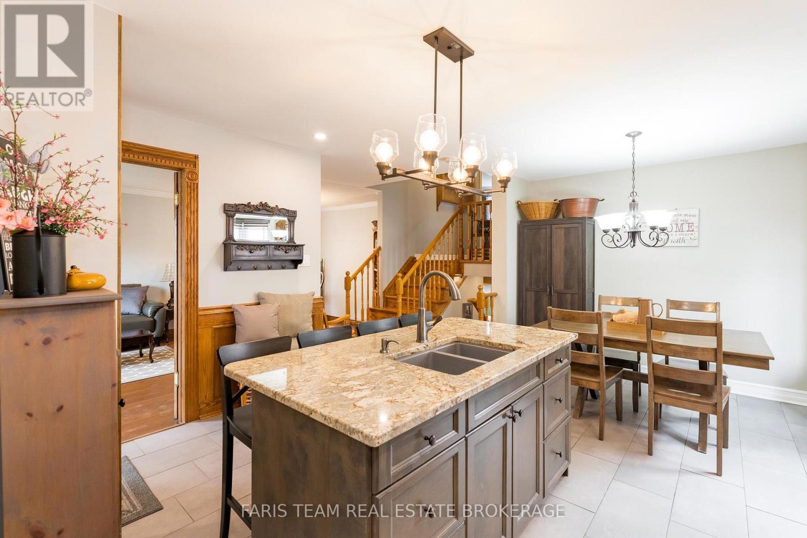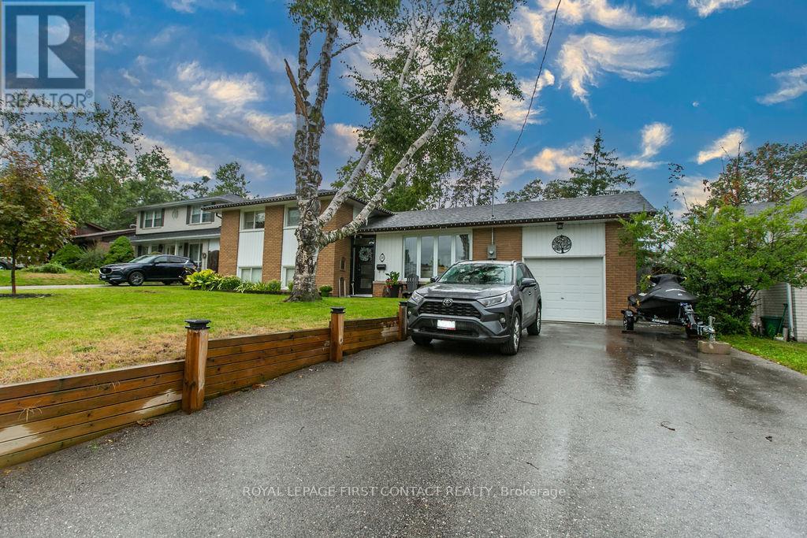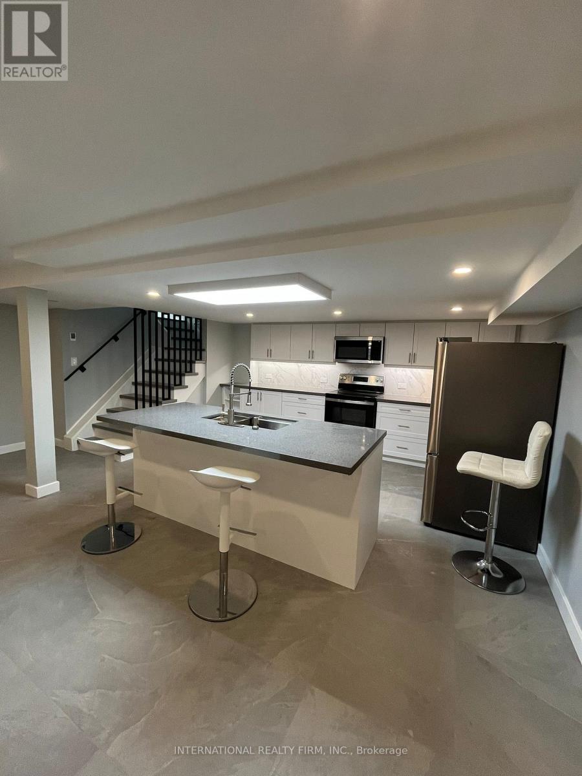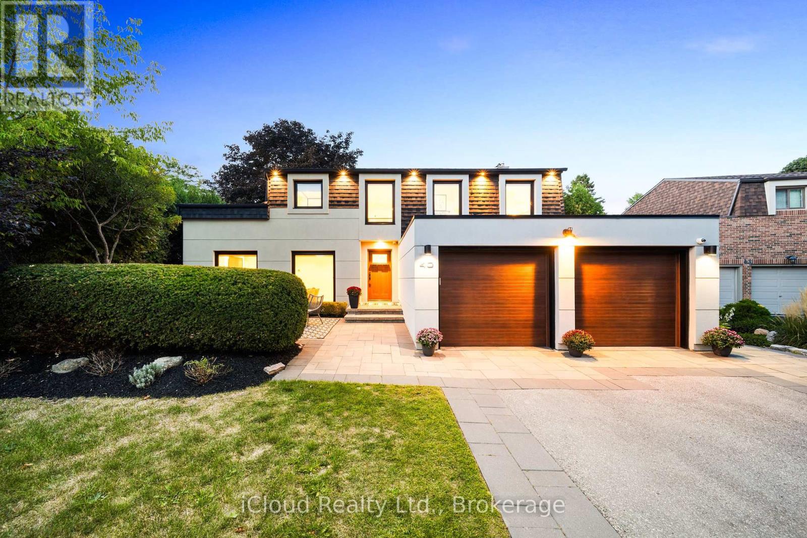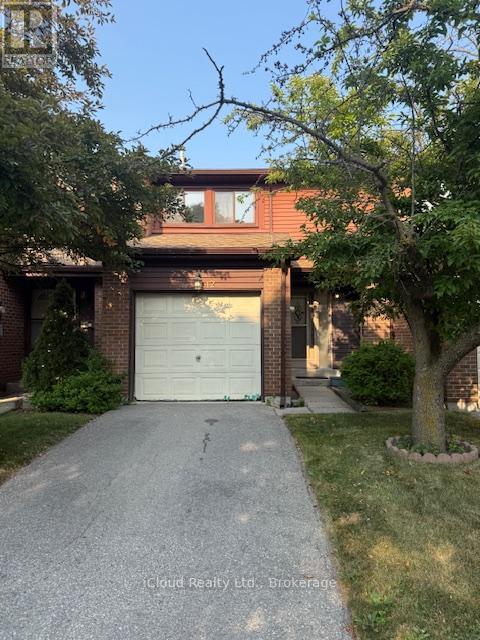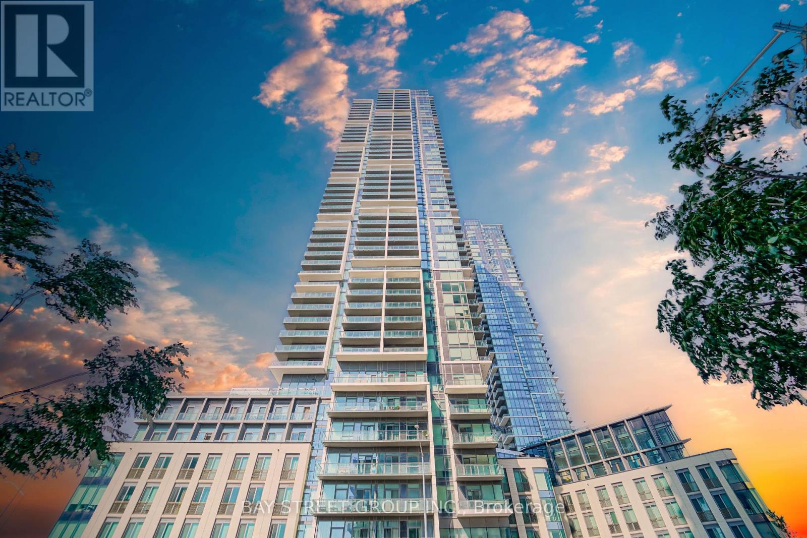74 Sundew Drive
Barrie, Ontario
Charming Bungalow with Walk-Out Basement & Pool - Welcome to 74 Sundew Drive, a beautifully updated home nestled in one of Barrie's most desirable family-friendly neighbourhoods. This move-in-ready gem features 2 spacious bedrooms and 1 modern bathroom on the main level, perfect for first-time buyers, downsizers, or savvy investors. Step inside to find a freshly painted interior with a bright, open-concept layout. The updated kitchen and bathroom offer a stylish and functional space with contemporary finishes that blend comfort and design. Enjoy morning coffee or evening relaxation on your walk-out deck, overlooking your own backyard retreat. The walk-out basement offers excellent potential for future living space with a roughed-in fireplace and bathroom, making it ideal for an in-law suite or extended family use. Outdoors, enjoy summer fun in the above-ground pool, and take advantage of the large private lot with no backyard neighbours, backing onto peaceful green space. There are two storage sheds and a greenhouse, perfect for gardening enthusiasts and hobbyists alike. Plus, enjoy views of a charming greenspace right across the street. Located in a quiet, well-kept area close to parks, schools, shopping, and transit this home offers the perfect balance of city convenience and suburban tranquility. Don't miss this opportunity book your showing today! (id:60365)
2917 Fairgrounds Road
Ramara, Ontario
Top 5 Reasons You Will Love This Home: 1) This home is made for entertaining, with a massive deck perfect for hosting, a big private yard complete with a firepit for evenings under the stars, a relaxing wood-fired sauna and both a swim spa and a hot tub offering year-round luxury 2) Updated century home beautifully preserving its historic charm while embracing modern comfort, from original character details to thoughtfully chosen upgrades 3) Inside, the warmth of the living room flows naturally into the wide-open backyard, creating an effortless connection between indoor and outdoor living and offering a space that feels open 4) Upstairs, your private retreat awaits with a spacious primary bedroom that opens onto a personal balcony overlooking the treetops and yard below, designed for quiet mornings, peaceful evenings, and everything in between 5) Set on over an acre of land, this property delivers the kind of serenity and space that feels like a true escape, while still being just a 20-minute drive from Orillia and right around the corner from downtown Washago, so you're never far from schools, shops, or city life. 1,975 above grade sq.ft. plus an unfinished basement. (id:60365)
60 Crimson Ridge Road
Barrie, Ontario
Welcome to this beautifully updated detached home located in the highly sought-after Bay Shore community, just one minute from the lake. This spacious 3+1 bedroom, 4-bathroom residence offers the perfect blend of modern upgrades and serene lakeside living. Ideally situated close schools, nature trails, and shopping malls, this home is perfect for families and outdoor enthusiasts alike. Inside, the home has been freshly painted in 2025 and features smooth ceilings and lots of natural light that brighten up the living spaces. Recent updates include a new refrigerator (2024), hot water tank (rental), furnace and air conditioning (2023), as well as attic insulation for improved energy efficiency. The primary bedroom boasts a fully renovated en-suite, while the guest bathroom has also been stylishly updated for modern comfort. Additional upgrades include a new washer and dryer, custom blinds throughout, and convenient gas lines for both the kitchen and BBQ ideal for entertaining. The versatile layout includes a finished basement with an extra bedroom or recreation space, making it perfect for guests, a home office, or a growing family. Located in a peaceful and prestigious neighborhood, this home offers quick access to the waterfront, parks, and all essential amenities. (id:60365)
4 Plunkett Court
Barrie, Ontario
Gorgeous Family Home In Highly Sought After Bayshore With Lake Views! Fully Finished On 3 Levels - 5,285 Sq Ft Home Features Outstanding Open Layout, 9' Ceilings, Chef's Kit W/Granite, Centre Island & Butler's Pantry, Four richly appointed bedrooms, high-end design finishes, quality craftsmanship, & impeccable design shine in the home. A gorgeous open-concept living & dining room features hardwood floors, cathedral ceilings & a gas fireplace. The chef's dream kitchen boasts a granite countertop, a built-in oven, a gas range top, & high-end stainless steel appliances. A charming sunlit breakfast room exemplifies ceramic floors, & a garden door walk-out to the backyard oasis. Master Retreat W/Sitting Area, His & Hers W/I Closets & Spa Ensuite, Finished Lower Level Offers Recreation/Games Space, 5th Bedroom & Gym - All Flowing To Entertainer's Paradise Backyard W/Stone Terrace & Outdoor Kitchen.A prime location with easy access to the water, walk to Wilkins beach, plenty of trails for exploring.Air conditioner (2025), furnace (2024), washer and dryer(2024). (id:60365)
41 Mcdougall Drive
Barrie, Ontario
Top 5 Reasons You Will Love This Home: 1) With standout curb appeal and a generous backyard, this beautifully maintained 4-level backsplit offers a spacious and meticulously designed layout filled with custom, high-end finishes 2) The chef-inspired kitchen is a true showpiece, featuring granite countertops, ample cabinetry, a centre island with a sink and seating, stainless-steel appliances, and a cozy eat-in area with built-in window bench storage 3) French doors open to an elegant living and dining space with large windows that flood the room with natural light, complemented by gleaming hardwood floors, along with an upper level where you'll find three well-appointed bedrooms, each with built-in storage for added convenience 4) Just a few steps down, the bright lower level presents a welcoming family room, a fourth bedroom, and a 3-piece semi-ensuite bathroom, complete with a side entrance to the backyard and potential to add a partial kitchen, making it ideal for multi-generational living 5) The unfinished basement offers a workshop, a laundry room, and a crawl space, providing a fantastic opportunity for additional storage and a utility room, while the single-car garage delivers secure parking or a place for your toys, providing a truly special home with space, function, and character throughout. 1,889 above grade sq.ft. plus an unfinished basement. (id:60365)
20 Ottaway Avenue
Barrie, Ontario
Luxury main-level suite with high-end finishes, LVT flooring thru-out, recessed lighting, and open-concept design. Chef's kitchen with large island, 3 bedrooms, and a spa-like 5pc bath with double sinks. Features include in-suite laundry, walkout to deck with privacy louvers, backyard access, and 3 tandem parking spaces (no sidewalk). Garage available as shared storage with lower level tenant. Prime commuter location with easy highway access and just minutes to downtown. Tenant pays 60% of utilities. Seeking AAA tenants with November 1st occupancy. Don't miss out! (id:60365)
8299 County Road 169
Severn, Ontario
Great Development Opportunity In The Growing Area Of Washago, Located Just Off Of Hwy. 11. Cleared Area For A Proposed 1200 SF Commercial Building With a 1200 SF 2nd Floor Residential Apt., According to Severn Township. Water & Sewer Available Across The Street. Legal Entrance Permit To County Rd. 169 Has Been Registered. You Have The Convenience of Bus Service To Toronto and a Proposed Train Service To Toronto In 2024/2025. Great Location, Close To Casino Rama. Passenger Rail Service To Resume Mid 2020's, 13 Stops From Cochrane To Toronto With a Stop In Washago - A Short Distance From The Property. Endless Opportunities (id:60365)
Basement - 188 Mccaffrey Drive
Newmarket, Ontario
Newly Renovated Brand New and Never Lived in.1200' sqft Basement Unit in the heart of Newmarket!!! Stunning Bright And Specious 2 Bedroom Apartment In A Very Desirable Location And Quiet Neighbourhood, Steps To Yonge Street And Public Transit, Schools, Parks, Conservation Area, Walking Distance To All Amenities. Separate Entrance And Private Laundry For The Tenant. Heated floors, Pot-lights, Brand New Kitchen And Washroom. A Must See Gem ! **EXTRAS** Separate Laundry, lots of storage, 1 Parking Space On Driveway, Tenant Pays 30% of All Utilities. The unit can be fully furnished. no pets allowed due to allergies! (id:60365)
18 John Greene Lane
Richmond Hill, Ontario
Gorgeous Upgraded 2,000 sq ft Townhome in Sought-After Rouge Woods! Bright and spacious with soaring ceilings and a modern open-concept design, offering beautiful views of Richmond Green from every floor. This home boasts over 2,000 sq ft above ground and approximately 2,600 sq ft of total living space. Features a chefs kitchen with upgraded counters, stylish backsplash, and a large island. Enjoy open living and dining with a walk-out to a huge balcony, complete with a 5-burner grill connected to natural gas. Includes 3 generous bedrooms, with the primary bedroom featuring its own balcony overlooking Richmond Green, plus 4 bathrooms. Finished basement with 4-piece bath, custom cabinetry in the foyer, and ample storage. Parking for 1 in the garage + 1 on the driveway. Prime location just steps to transit, Costco, Home Depot, community centre, and minutes to Hwy 404. Excellent elementary school with great teachers nearby, and walking distance to Richmond Green Library through Richmond Green Park. Best of all, enjoy Canada Day fireworks at Richmond Green right from the comfort and convenience of your own bedroom! (id:60365)
40 Reesorville Road
Markham, Ontario
Exceptional fully renovated 2-storey residence situated on a premium 55.95 ft. wide lot, offering 4+1 bedrooms, 4 bathrooms, and parking for 6 vehicles with a double-car garage and 4-car driveway. Ideally located just steps from Historic Main Street Markham, renowned schools, Markham/Stouffville Hospital, public transit, and scenic parks and trails, this home provides the ultimate blend of convenience and refined living. Completely transformed in 2017-2018, the property showcases meticulous craftsmanship and high-end finishes throughout, including new windows, roof with ice & water shield and vapour barrier, custom kitchen and closets by Distinctive by Design, Cambria countertops with lifetime warranty, high-end appliances, custom solid wood doors with upgraded hardware, and a stunning custom staircase by Stairhaus. The interiors are enhanced with white oak hardwood floors, pot lights throughout, motorized blinds, and four fully renovated bathrooms. The finished lower level offers an additional bedroom, recreation area, wet bar, and 3-piece bathroom, creating versatile living space for family or guests. Exterior upgrades include stucco finish, professional landscaping with irrigation system, low-maintenance turf backyard, new cedar fencing, hot tub, new deck, custom garage doors, epoxy-coated garage floors, and security cameras. Mechanical updates ensure peace of mind with a new furnace and A/C (2018) and hot water tank (2024). A true lifestyle home- this residence embodies luxury, functionality, and timeless design in one of Markhams most desirable communities. (id:60365)
42 - 11 Plaisance Rd Road E
Richmond Hill, Ontario
Charming & Spacious 3 Bedrooms In Prime Richmond Hill! Featuring A Functional, Family-Friendly, With Warm And Inviting Atmosphere. Situated In A Highly North Richvale Neighborhood, You Will Be Just Steps From Hillcrest Mall, Shopping, Banks, Retails, And Public Transit! Minutes To The Top-Ranking Schools. This Home Is The Perfect Blend Of Comfort, Style, And Location! Don't Miss Your Chance And Schedule Your Viewing Today! *Please Note That The Property Is Partially Furnished*. (id:60365)
4203 - 7890 Jane Street
Vaughan, Ontario
***International Students and Young Professionals are welcomed***Welcome to Transit City 5 a move-in ready 1-bedroom plus den, 2-bathroom condo that strikes the perfect balance between turnkey living and personalization potential. With 597 sqft of interior space, 9-foot ceilings and an open-concept layout, this suite welcomes you with abundant natural light and expansive west/south views from a generous balcony.***Key Features *** | Flexible Den: Enclosed and easily converted into a second bedroom or dedicated home office | Modern Kitchen: Granite counter-tops, eye-catching back-splash and stainless-steel appliances ready for everyday use | Bright Living Space: Open plan flows seamlessly from kitchen to living/dining area ideal for entertaining or relaxing | Outdoor Extension: Balcony overlooks cityscape; perfect spot for morning coffee or evening wind-down | Comfort & Convenience: Two full bathrooms featuring contemporary fixtures and finishes **** Prime Location**** Transit Access: Steps to TTC VMC subway station and VMC bus terminal for seamless commuting | Community Essentials: Close to Vaughan Public Library, YMCA and community centre | Retail & Recreation: Minutes by car to Ikea, Costco, Vaughan Mills Mall and Canadas Wonderland | Easy Highway Links: Quick access to Highway 400 and 407 for regional travel. State-of-the-Art Building Amenities Such As Squash Court, Indoor Running Track, Yoga Spaces, Cardio And Strength Training Machines, Infinity Pool, Poolside Cabanas, Co-Working Spaces & More! Don't Miss! (id:60365)


