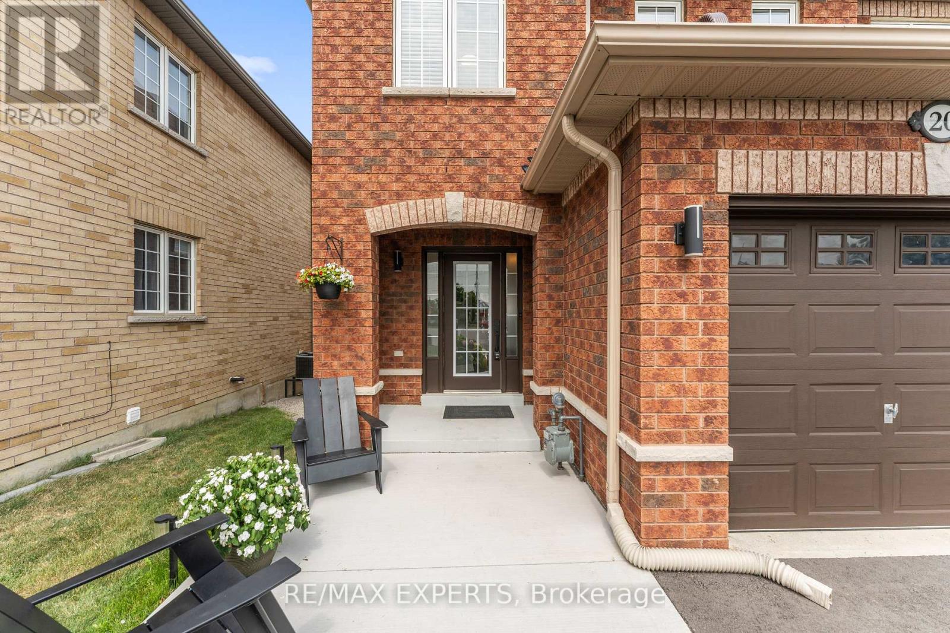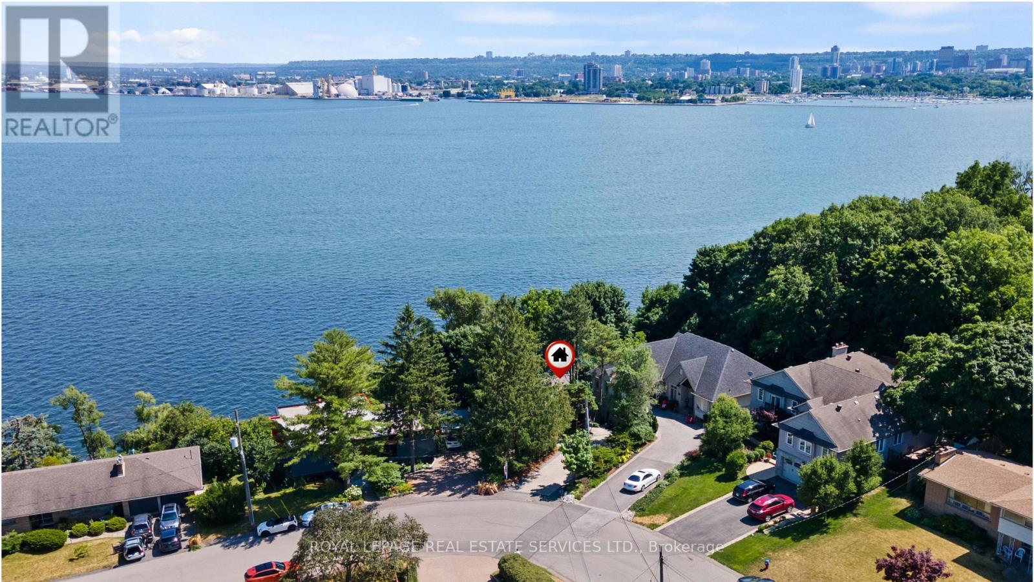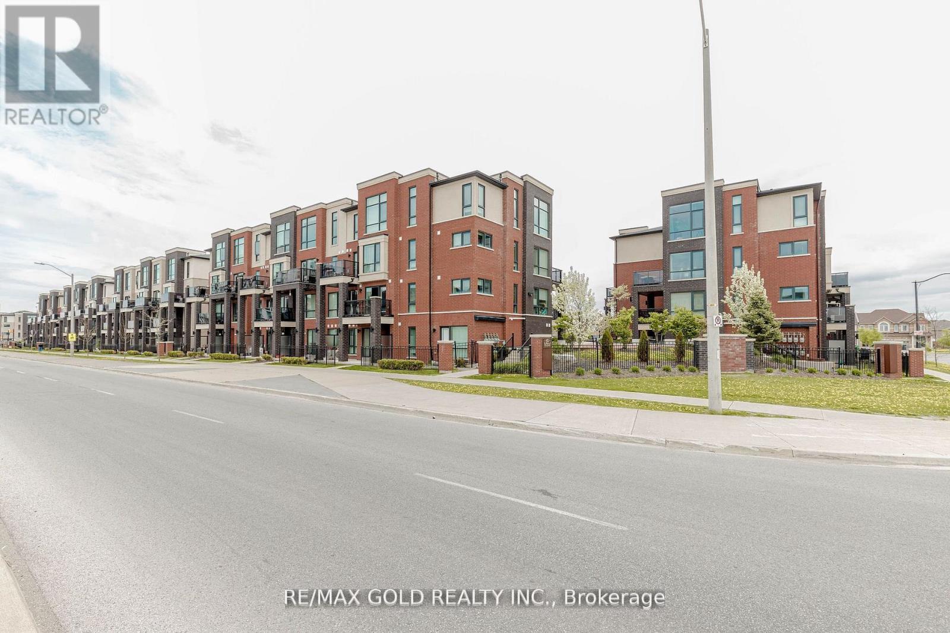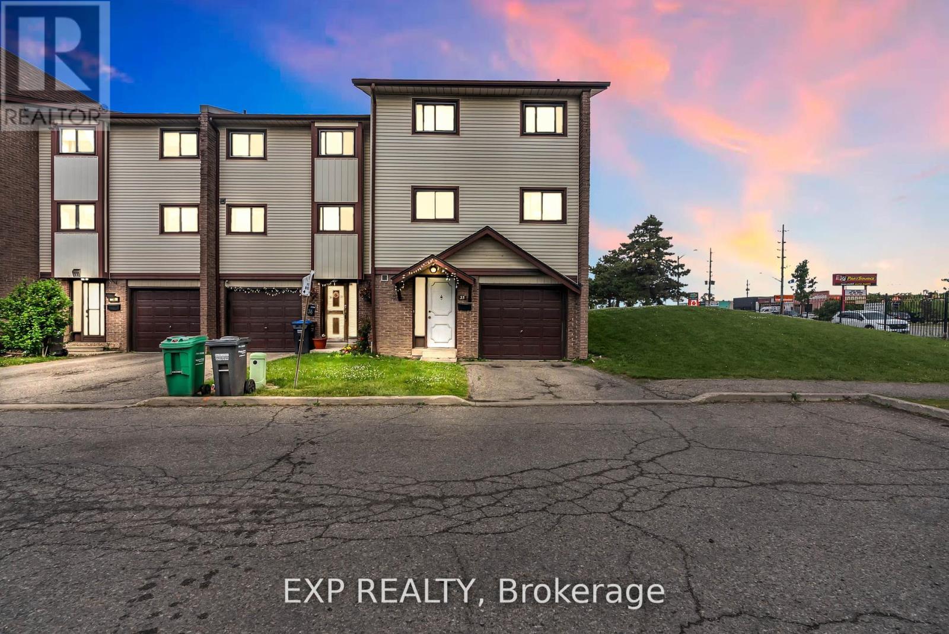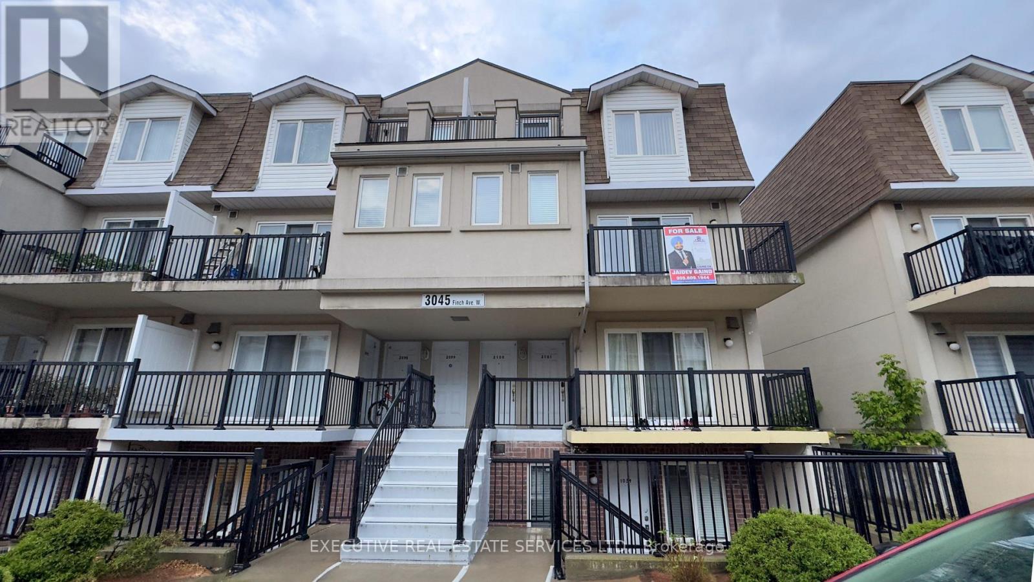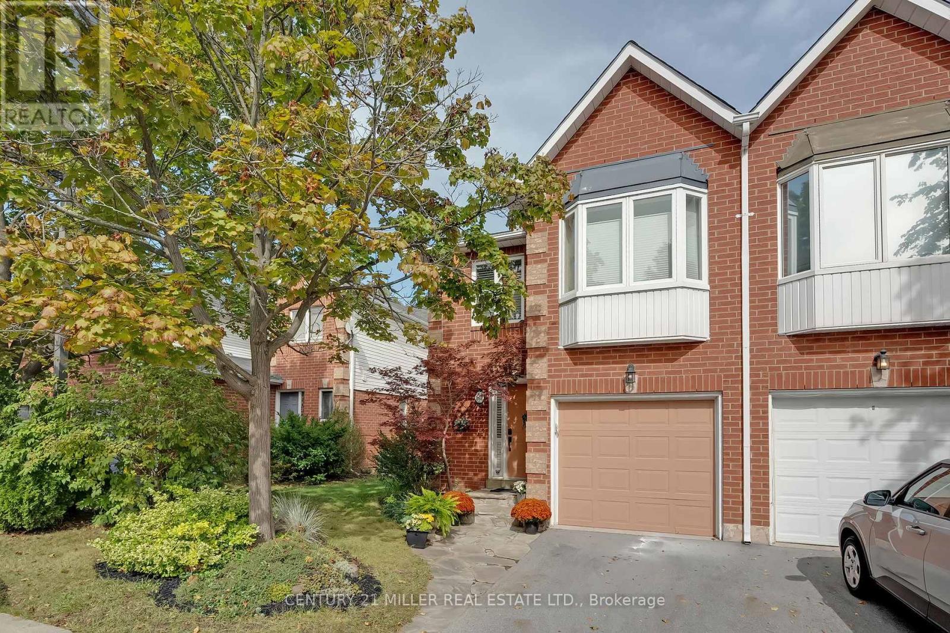20 Aida Court
Caledon, Ontario
Welcome to this impeccably maintained freehold townhouse (NO POTL FEE) nestled in a peaceful, child-safe court. Situated on a large premium lot, this bright and spacious 3-bedroom, 3-bathroom end-unit features an open-concept main floor with an updated kitchen and walk-out to the private backyard. Enjoy the convenience of direct entrance from the garage into the home. The main floor includes a convenient powder room, while upstairs you'll find two full bathrooms that have been tastefully updated. The generous primary bedroom offers a walk-in closet and 4-piece ensuite, and two additional bedrooms provide plenty of space for the family. The finished basement adds flexibility perfect for a rec room, home office, or gym. Located in a quiet, family-friendly neighbourhood close to schools, parks, and trails. (id:60365)
26 Calabria Drive
Caledon, Ontario
Welcome to this beautiful 4-bedroom, 3.5-bath freehold detached home located on a quiet crescent in the highly sought-after Caledon Trails community, offering 2,428 sq. ft. of elegant living space. This beautifully designed home features a bright kitchen with quartz countertops, a cozy great room with a built-in electric fireplace, 9' ceilings on the main floor, a builder-provided side entrance to the basement, and a spacious primary bedroom with a luxurious 5-piece ensuite and double sinks. Situated in a family-friendly neighborhood with quick access to Hwy 410, parks, shops, dining, and scenic natural attractions including trails and multiple conservation areas. (id:60365)
868 Danforth Place
Burlington, Ontario
EXCEPTIONAL LAKEFRONT LIVING ON A NEARLY HALF-ACRE HILLSIDE RETREAT! A rare opportunity to own a true waterfront sanctuary in the city! Nestled on a sought-after street in Bayview, this extraordinary property offers nearly half an acre of privacy, 130' of shoreline, and Riparian Rights - delivering an unmatched, Muskoka-like setting with spectacular south-facing views over the bay and twinkling night lights from Hamilton Harbour. Thoughtfully integrated into the hillside, this completely renovated residence spans over 3,700 square feet across three levels, with an additional 1,300+ square feet of outdoor living space on expansive decks and balconies. The Scandinavian-inspired kitchen is a showstopper, featuring stone countertops, a large island with breakfast bar, wine fridge, integrated Thermador appliances, and access to a private balcony. The main level flows beautifully with an open-concept living room with gas fireplace, sunken dining area with floor-to-ceiling windows and skylights, a guest bedroom, and a spa-inspired three-piece bath. The mid-level primary retreat impresses with its private balcony, walk-in closet, and luxurious five-piece ensuite. Two additional bedrooms, a stylish five-piece main bath, and a convenient laundry room and doggie-spa complete this level. Designed for entertaining, the walk-out lower level offers a bar/kitchenette, recreation room with an electric fireplace, and access to an expansive deck with hot tub. A fifth bedroom or office with private two-piece ensuite, home gym, and generous storage add to the home's functionality. With five walk-outs to outdoor living areas, hidden front entry for enhanced privacy, and a private dock with built-in seating, this property is the ultimate expression of lakefront luxury. An unparalleled lifestyle awaits - this is your chance to own a one-of-a-kind lakeside haven in the heart of the city! (id:60365)
2383 Calloway Drive
Oakville, Ontario
SPECTACULAR POND VIEWS. Enjoy this 3000+ sq ft executive home with superb layout! SeparateLiving Rm and Dining Rm areas, OPEN CONCEPT kitchen and family room, second floor den &laundry. Extensive use on dark HARDWOODS on main floor including throughout Kitchen area.Kitchen upgrades include extended maple cabinetry, corner cabinet with glass doors, granitecounters, huge centre island with breakfast bar, pantry, loads of counter space. Open toSpacious Family Rm. Cozy gas fireplace. 9' ceilings on main floor with 8' doorways. Potlightsthroughout. Solid oak staircase, iron pickets lead you to bedroom retreat areas. 4 spaciousrooms with 3 bathrooms including Jack n Jill privileges. All bedrooms boast double closets.Master bedroom boasts double walk-in closets, 5pc spa ensuite with soaker tub, double sinks,marble countertops. Upstairs boasts Laundry and open concept office/media area. Unspoiledbasement upgraded with 9' ceilings and large windows. Situated at the quiet end of the street.Minimum one year lease. Triple A tenants. Submit Credit check, employment letter and rentalappl employment letter with offer. Tenant to pay utilities. No pets, Non smokers. Join thisfamily friendly neighbourhood. Close to trails, parks, schools, hospital, amenities andtransit. (id:60365)
59 Wandering Trail Drive
Brampton, Ontario
Discover The Perfect Blend Of Comfort And Convenience In This Beautifully Maintained Linked Home In Bramptons Sought-After Neighborhood. Featuring 3 Spacious Bedrooms, 3 Bathrooms, And A Separate Family Room, This Bright And Open-Concept Layout Is Ideal For Modern Family Living. Enjoy The Added Bonus Of A Separate Entrance Through The Garage, Perfect For Extended Family Or Potential Future Income. Flooded With Natural Light And Thoughtfully Designed Throughout. Located In A Desirable, Family-Friendly Neighborhood Close To Parks, Schools, Shopping, And Transit. Everything You Need Is Just Minutes Away AND This Is The One Youve Been Waiting For! (id:60365)
21 Stanley Court
Brampton, Ontario
Fully Upgraded | Premium Lot | Basement Apartment with Income Potential... Welcome to 21 Stanley Court a beautifully renovated detached home on a rare 60' x 114' lot, tucked into a quiet, child-safe court in one of Brampton's most desirable and convenient neighborhoods. This turn-key property offers modern finishes throughout, along with excellent income potential from a separate entrance basement apartment perfect for families, investors, or multi-generational living. Inside you'll find 3+1 spacious bedrooms and 3 full bathrooms, with no detail overlooked. The main floor kitchen is fully renovated with brand-new stainless steel appliances, Corian countertops, upgraded cabinetry, and modern LED lighting. Enjoy open-concept living and dining areas with hardwood and laminate flooring throughout (no carpet), new blinds, and a freshly painted, contemporary look. The finished basement suite features a large bedroom with walk-in closet, full bath, kitchen, living space, and a storage room ideal for rental income ($1,500+/month) or extended family use. Outside, enjoy a private backyard oasis with a bold red-painted deck, motion-sensor lighting, covered carport, and extended driveway parking for 5+ vehicles. The landscaped yard includes a storage shed and open green views great for relaxation or entertaining. Walk to schools, parks, groceries, and public transit. Quick access to GO Station, Hwy 410 & 407 makes commuting a breeze. A rare find offering space, upgrades, and income just move in and enjoy! (id:60365)
Upper - 3498 Park Heights Way
Mississauga, Ontario
Beautiful Semi-Detached Corner Lot In Churchill Meadows. 9' Ceilings W/Open Concept Dining &Family Rooms. Oak Staircase W/Stained Handrail & Iron Pickets. Kitchen W/Brand New StainlessSteel Appliances. Fireplace In Family Room. Master Has 4 Pc Ensuite W/Ceramic Floors, CornerTub & Sep. Shower. Entrance To Garage From Inside. A Lot Of Upgrades.... Ready To Move In.Across The Street From Park. Close To Schools, Transit, Park, Sobeys, Erin Mills Town Centre,Hwys 403/401/407. Tenants Pay 70% Of Utilities. (id:60365)
29 - 100 Dufay Road
Brampton, Ontario
Welcome to 100 Dufay Rd Unit 29 in Brampton a beautifully maintained, road-facing 2-bedroom, 2-bathroom stacked townhome in the desirable Mount Pleasant community. This bright and modern residence features an open-concept layout, stylish finishes, and a private balcony, perfect for relaxing or entertaining. Conveniently located near a great plaza with grocery stores, restaurants, and other everyday essentials, this home offers the perfect blend of comfort and convenience for first-time buyers, young professionals, or investors. (id:60365)
1447 Merrow Road
Mississauga, Ontario
Classic 4 Bed Bungalow With A Walk Out Basement On An Estate Lot In Lorne Park For Rent. Popular White Oaks / Hillcrest / Lorne Park School District. Double Car Garage And 4 Car Driveway Parking. 1,700Sqft + 800Sqft Finished Walkout Basement. Floorplan and Matterport Virtual Tour Available. Ask about a possible landscaping package - leave the grass and leaves to someone else. Electric car charger option. Pets and furry family are welcome. (id:60365)
35 Mccallum Court
Brampton, Ontario
Beautiful 3+1 Bedroom, 3 Bathroom Corner Condo Townhouse That Feels Like a Semi! Nestled on a premium corner lot, this bright and spacious home features an expansive living room with soaring cathedral ceilings and a walkout to a private backyard retreat. The elegant dining area off the kitchen overlooks the open-concept living space, creating a seamless flow perfect for entertaining. Abundant natural light fills every corner, enhancing the home's warm and inviting charm. The finished basement offers additional living space and generous storage ideal for families or guests. (id:60365)
2101 - 3045 Finch Avenue W
Toronto, Ontario
Welcome To Unit 2101 at 3045 Finch Avenue W - This Is The One You've Been Waiting For! This Absolute Gem Of A Listing Will Bring Your Search To A Screeching Halt. With 4 Bedrooms and 3 Washrooms, This Unit Is Perfect For First-Time Home Buyers And Investors. Ascend To The Main Level To Be Greeted By A Fantastic Layout. The Fully Equipped Kitchen Features Stainless Steel Appliances, Plenty of Storage Space, And A Breakfast Bar. Combined Living/Dining Area Is Sizeable, Equipped With Upgraded Flooring, With Access To A Grand Balcony - Which Is The Perfect Place To Enjoy A Cup Of Coffee Or Spend Time With Friends And Family. Plenty Of Windows Throughout Flood The Interior With Natural Light. The Second Level Boasts Four Spacious Bedrooms. Master Bedroom With Large Closet, Ensuite, And Walkout To Your Own Private Balcony. Secondary Bedroom Also Features A Balcony, Totalling To 3 Throughout The Unit. Remaining Bedrooms Are Generously Sized And Equipped With Ample Closet Space, And Share A Common Washroom, Totalling To 2 Full Washrooms On The Second Level. Laundry Is Conveniently Located On The Second Level, Ensuring A Hassle-Free Experience. Underground Parking Means No Driveway Maintenance Required. Master Bedroom Balcony Is Equipped With A Shed For All Your Storage Needs. The Condominium Maintenance Fee Covers Water, All Snow Removal, Landscaping, And Building Maintenance. The Combination Of Layout, Location, and Convenience Make This The One To Call Home! LOCATION! LOCATION! LOCATION! Situated In A Highly Desirable Neighboorhood! Close To Hwy 407, 401, 400, Steps From Finch LRT. Minutes From Schools, Public Transit, Hospital, York University, Grocery Stores, Library & All Other Amenities! (id:60365)
87 - 1240 Westview Terrace
Oakville, Ontario
Well-maintained bright end-unit townhouse with finished basement. Hardwood throughout. 4 bathrooms. Recently updated basement has new flooring, drywall, pot lights. Main level has kitchen with breakfast bar, open to living area and dining room with 2 storey soaring ceiling. Skylight in stairwell. 3 beds and 2 full baths on upper level. Low maintenance backyard has pergola, patio and fountain, great for entertaining. Quiet complex. (id:60365)

