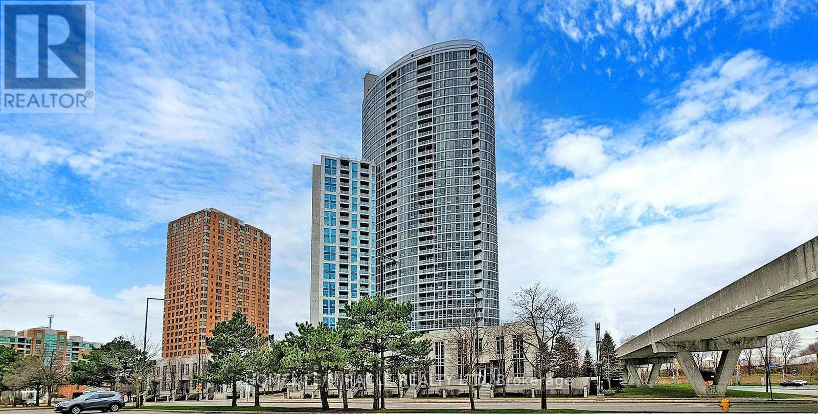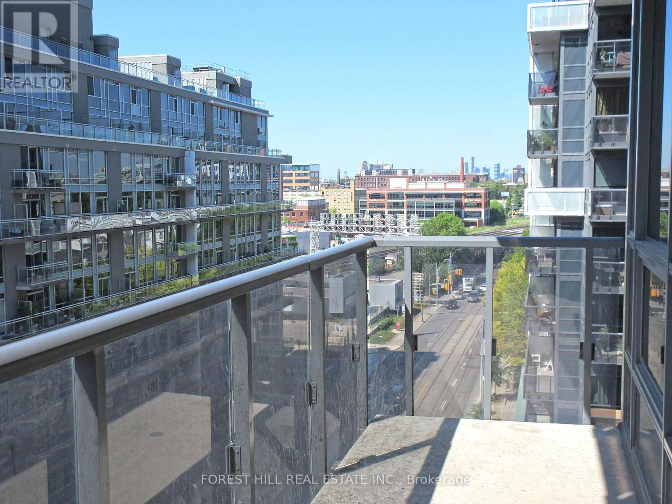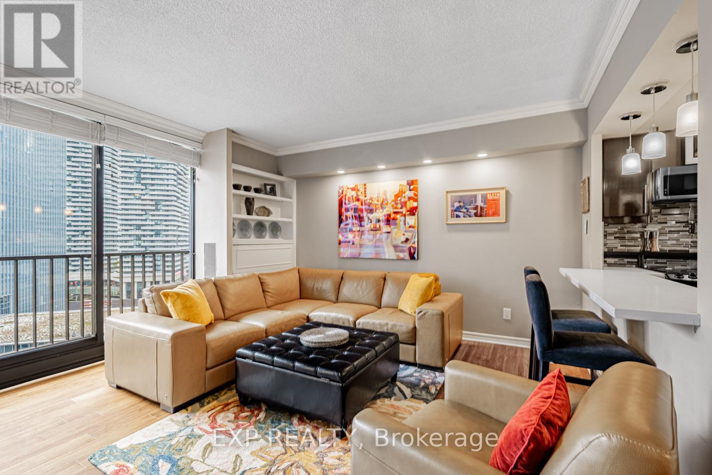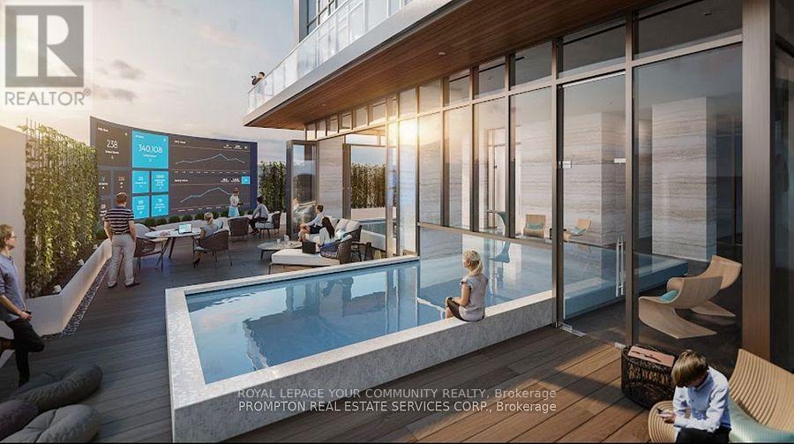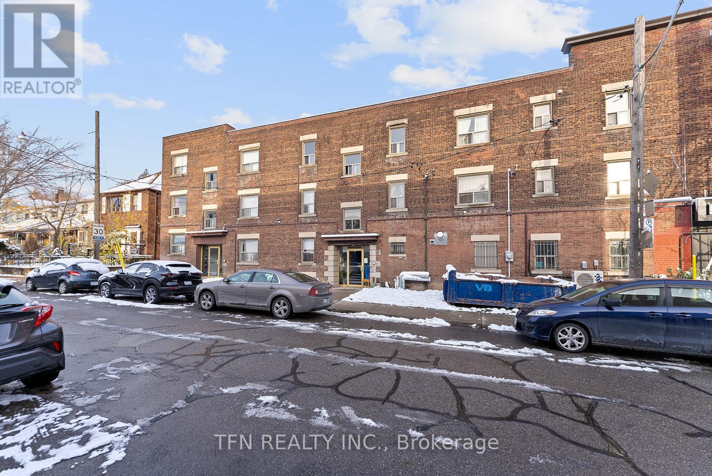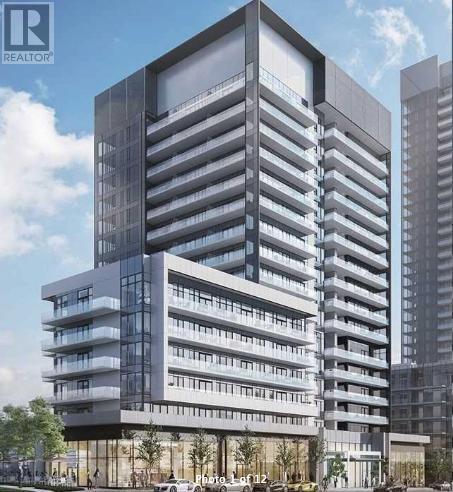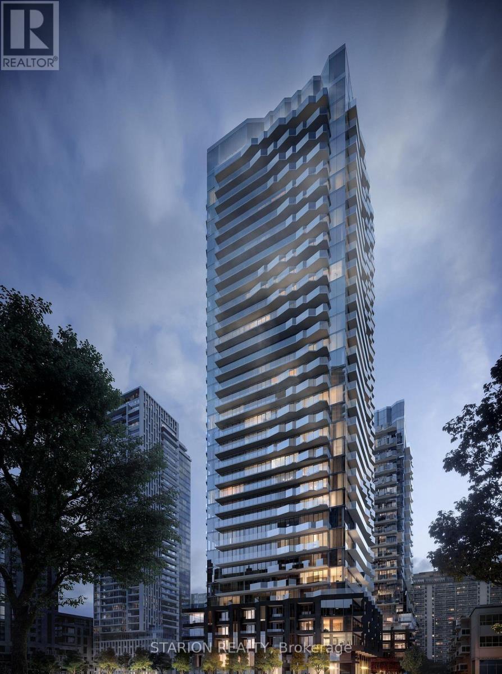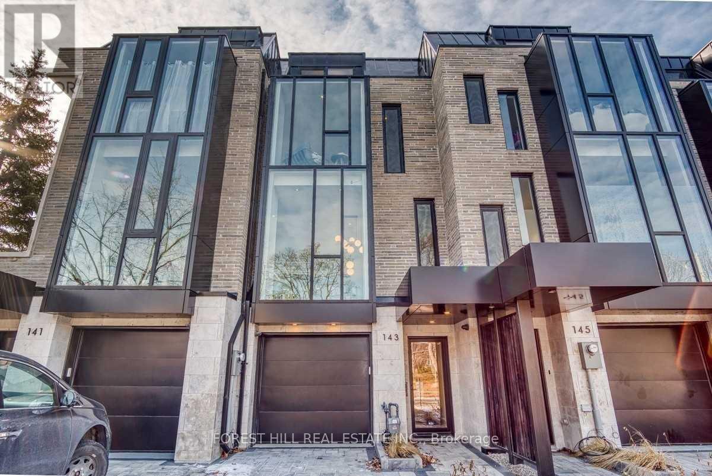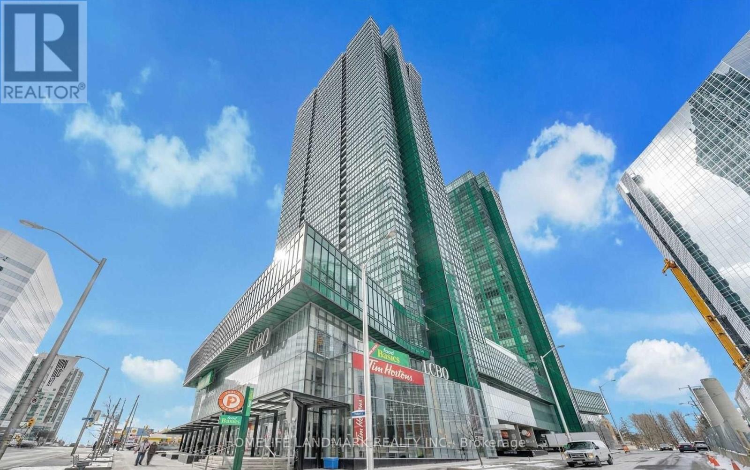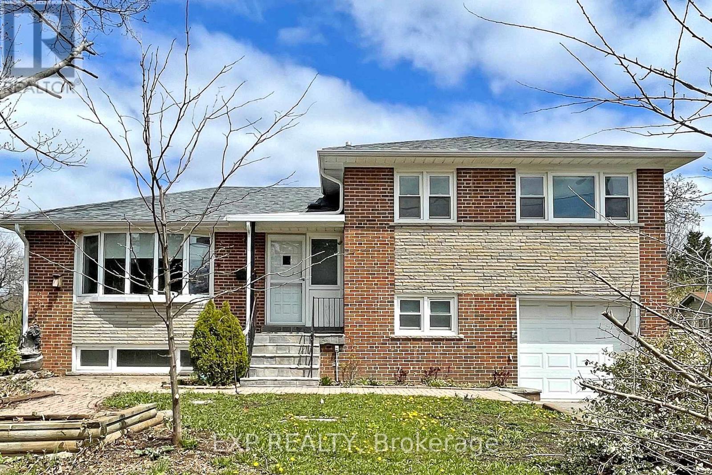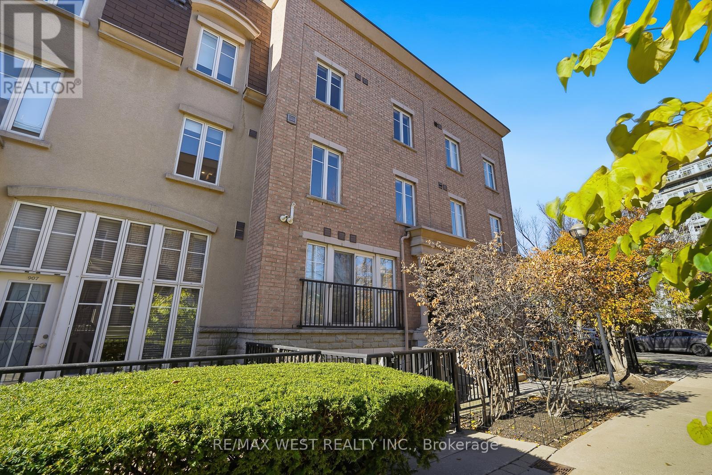1302 - 83 Borough Drive
Toronto, Ontario
Discover this immaculate 1-bedroom plus den unit boasting a highly practical and bright layout. Flooded with natural light thanks to floor-to-ceiling windows, you'll enjoy clear, open views and sleek laminate flooring throughout. The versatile den is perfect as a home office or a genuine second bedroom. Nestled on a surprisingly quiet street with direct access to scenic trails, this location truly has it all. Leave the car at home! You're just a short stroll to Scarborough Town Centre, the Super Centre, and essential public transit. Quick access to Highway 401 makes any commute a breeze. Enjoy fantastic building amenities, including a 24-hour concierge, a vibrant party room, a fully equipped gym, a relaxing sauna, and both an indoor and outdoor swimming pool. Plus, there is ample visitor parking for your guests. This is urban living with a peaceful twist! (id:60365)
14b - 1 Rossland Road
Ajax, Ontario
*Sale of Business* Welcome To An Incredible Opportunity To Own A Well-Established Franchised Restaurant In One Of Ajax's Most Desirable And Bustling Locations! This Thriving Business Has Been Successfully Operating For 6 Years And Is Perfectly Positioned In A High-Traffic Plaza, Offering Excellent Visibility And A Steady Stream Of Loyal Customers. Spanning Approximately 1,400 Sq. Ft., The Space Is Thoughtfully Designed For Efficiency And Smooth, High-Volume Operations. It Comes Fully Equipped With Top-Quality Kitchen Appliances, Walk-In Cooler And Freezer, And Everything Needed To Continue Running Seamlessly From Day One. Whether You Are Experienced Looking To Expand Your Portfolio Or An Ambitious Entrepreneur Ready To Step Into A Turnkey Business, This Is The Perfect Opportunity To Take Over A Flourishing Operation And Elevate It Even Further. Don't Miss Your Chance To Secure This Franchise In A Prime Ajax Location And Make It Your Own! (id:60365)
619 - 1030 King Street W
Toronto, Ontario
Bright 1 Bed with Sunny South Facing Balcony @ DNA3 In Trendy King St W. 487sf, 9' Ceilings, Huge Windows, Modern Kitchen. Amenities Include Gym, Yoga/Aerobics Room, Rain Room With Spa Beds, Rooftop Terrace with BBQs & Private Dining, Sundeck With Misting Station, Party Room With Catering Kitchen & Fireside Lounge, Games/Party Room, Theatre Room, Business Centre & 24hr Security/Concierge. Steps to TTC, Loblaws City Market, Starbucks, Dry Cleaner, Vet Clinic; Mins to Circle K Convenience with Tim Hortons, Pharmacy, LCBO, Esso, Restaurants, Banks, Gas, etc. (id:60365)
2017 - 33 Harbour Square
Toronto, Ontario
Live the waterfront lifestyle you've been dreaming of. This stunning One bedroom + den suite combines effortless downtown living with resort style amenities and unbeatable access to Toronto's Harbourfront. Rare 16ft floor to ceiling sliding glass door spans the width of the living space, flooding the unit with natural light and showcasing beautiful city skyline views. The open-concept layout features hardwood flooring throughout, a modern kitchen with stainless steel appliances, an eat-in breakfast bar, and a comfortable living area perfect for relaxing or entertaining. The den offers flexibility as a dedicated work from home space or guest area. Residents enjoy access to an impressive array of amenities that elevate the lifestyle experience, including a saltwater indoor pool, full fitness centre, squash courts, billiards room, kids playroom, party/meeting rooms, landscaped outdoor terrace and garden with BBQ stations, along with 24/7 concierge, on-site security, workshop access, Car wash station, guest suites & visitor parking. Maintenance fees include a private shuttle service, offering convenient transportation throughout the downtown core, a unique perk rarely found in Toronto condos. The location is unmatched: directly on the waterfront boardwalk, with immediate access to trails, parks, Harbourfront Centre, restaurants, cafés, marinas, and the ferry to Toronto Island. Steps to the PATH, LRT, Billy Bishop Airport, and other daily conveniences. Walk to Union Station, Bay Street, Scotiabank Arena, Rogers Centre, and everything downtown Toronto has to offer. Whether you're a professional seeking the perfect urban home, a downsizer looking for simplicity, an investor pursuing a high-demand property, or someone seeking a stylish pied-à-terre for effortless city living, this suite checks all the boxes. Stylish, bright, move in ready, with the lifestyle to match. Enjoy the convenience of in suite laundry, parking & a locker, making this unit completely turnkey. (id:60365)
1101 - 38 Widmer Street
Toronto, Ontario
Welcome to Central at 38 Widmer by Concord-a premier new residence in the heart of Toronto's Entertainment District and rapidly growing tech hub. This luxury suite showcases built-in Miele appliances, Calacatta porcelain tile and backsplash, a polished chrome Grohe faucet, custom closet organizers, and a fully finished heated balcony. Designed for modern living, Central offers cutting-edge amenities including building-wide Wi-Fi, keyless NFC entry, advanced conference rooms, high-tech co-working spaces ideal for today's work-from-home lifestyle, and refrigerated parcel lockers for secure delivery. Perfect for young professionals, the location is unbeatable-just a5-minute walk to Osgoode Station and steps from the Financial and Entertainment Districts. Enjoy quick access to the CN Tower, Rogers Centre, Scotiabank Arena, Union Station, TTC & Subway, U of T, TMU, plus countless shops, restaurants, and nightlife options. A must-see opportunity in one of Toronto's most connected neighbourhoods. (id:60365)
3 - 5 Crang Avenue
Toronto, Ontario
Step into this spacious and beautifully updated 2-bedroom apartment, ready for you to move right in. Featuring oversized bedrooms with abundant natural light and a family-sized layout of over 900 sq. ft., this unit truly feels like home. Enjoy the convenience of on-site laundry and an unbeatable location close to parks, TTC routes, restaurants, cafes, boutique shops, galleries, and more. Don't miss this opportunity to live in a vibrant, well-connected neighborhood! (id:60365)
1523 - 20 O'neill Road
Toronto, Ontario
This Gorgeous Newer 2+1 Beds, 2 Full Baths Luxury Corner Unit Will Take Your Breath Away With Its Stunning Unobstructed East, South AND West Views! See Yonge/Sheppard, Yonge/Eglinton & The CN Tower All From The Comfort Of Your Own Family Room! Catch The Beautiful Morning Sunshine Along With The Golden Evening Sunsets! Rodeo Drive Condos Have Created A True Masterpiece, This Unit Will Not Disappoint. Enjoy Amazing Views From Both Bedrooms, Family Room, Dining Area, Kitchen & Den! A Massive Balcony With Double Access Is Sure To Please All Of Your Entertaining Needs. An Open Concept Modern Kitchen Featuring High-End Appliances & Quartz Countertops, Cabinet Undermount Pot Lights & Loaded With Storage. Spacious And Functional Layout With Massive Bedrooms & 2 Full Washrooms. A Higher Floor With Amazing Views Of Downtown Toronto! Steps To Shops At Don Mills, Perfect For Living, Dinning, Entertainment, Shopping. Steps To The TTC & LTR. A True Gem & A Must See! (id:60365)
715 - 120 Broadway Avenue
Toronto, Ontario
Untitled Toronto Condo by Reserve and Westdale Properties, in collaboration with Pharrell Williams.This is where modern design meets urban convenience and innovation! This masterfully finished open concept 1-bedroom, 1-bath suite offers a bright and functional layout with floor-to-ceiling windows with stunning views. This unit features a large window that fills the space with natural light, creating a warm and comfortable atmosphere. The contemporary kitchen showcases quartz countertops, built-in appliances, and sleek finishes - perfect for everyday living or entertaining. Situated in the heart of midtown, you're just steps from Eglinton Subway Station, the almost completed Eglinton LRT, popular restaurants, cafes, grocery stores, and all the energy of Yonge & Eglinton. Enjoy upscale amenities: indoor/outdoor pools, gym, concierge, recreation room, co-working spaces, and more. NewVertical Blinds will be installed. Steps from the subway, LRT, dining, shops, parks, and schools in your stylish, convenient Midtown lifestyle starts here. (id:60365)
143 Chaplin Crescent
Toronto, Ontario
Ultra-Stylish Home, Designed By Architect Richard Wengle With Interiors By Jodie Rosen, OfferedFully Furnished. A Bright And Spacious Residence Of Almost 3,500 Square Feet, Backing DirectlyOnto The Beltline Trail And Forest Hill Park. Refined Finishes Throughout Including CustomKitchen With Wolf And Sub Zero Appliances, Private Elevator, Full Floor Master Retreat AndSunny Backyard. Impeccably Designed And Masterfully Built. (id:60365)
163 - 4750 Yonge Street
Toronto, Ontario
Modern Upscale Retail Space Facing Busy Yonge, Direct Access To Subway, High Traffic Indoor 24/7 Shopping Mall.Glass On Three Side For Maximum Exposure. Anchor Stores 24Hour Metro, Lcbo, Food Basics, Tim Horton, Starbucks And Many Successful Small Bussineses. The Retail And Food Court Are Located At The Podium Of Two Residential Tower With 700 Luxury Condo Units. 3rd Floor Has Over 60 Office Units. Paid Underground Parking For Customers. (id:60365)
9 Silverview Drive
Toronto, Ontario
Welcome To This Beautifully Renovated 3-Bedroom Home Nestled In A Prime North York Neighbourhood *Featuring A Bright Open-Concept Layout With Contemporary Finishes, This Home Offers A Seamless Flow From The Spacious Living Area To The Stylish Dining Space With Designer Lighting And Artistic Feature Wall *The Modern Kitchen Boasts Quartz Countertops, Custom Cabinets, Marble Backsplash, And Stainless Steel Appliances (2017) *Enjoy The Large Bay Windows That Flood The Home With Natural Light And Highlight The Elegant Flooring ThroughoutThe Updated Bathroom (2017) Adds A Fresh, Modern Touch *Set On A Generous Lot With Attached Garage And Private Driveway, This Home Combines Style And Functionality *Steps To Finch Subway, Parks, Schools, Shopping, And Easy Access To Hwy 401 & Yonge Street - A Perfect Blend Of Comfort, Convenience, And Location! (id:60365)
904 - 50 Western Battery Road
Toronto, Ontario
Welcome to Liberty Village and this wonderful 2 bedroom, 2 bathroom townhome offering about 1,100 square feet of living space plus a private rooftop terrace with CN Tower and Toronto skyline views. The kitchen features quartz counters with a sleek waterfall edge and stainless steel appliances. Both bathrooms have been updated with contemporary finishes. The layout is spacious and versatile, with well-proportioned rooms and the convenience of in-suite laundry. Your own outdoor rooftop terrace retreat spans almost 20 by 15 feet offering you the ideal outdoor space for entertaining, relaxing, or simply enjoying the views of downtown Toronto. A parking space and storage locker are included with this townhome. This home is located in the heart of Liberty Village, one of Toronto's most vibrant and connected communities. You are steps to shops, restaurants, grocery stores, and cafés, with nearby parks, Trinity Bellwoods, the lakefront, BMO Field, and Budweiser Stage close by. Commuting is simple with TTC, Exhibition GO Station, and the Gardiner Expressway close at hand. An exceptional opportunity for buyers seeking great space and a private rooftop terrace in Liberty Village. (id:60365)

