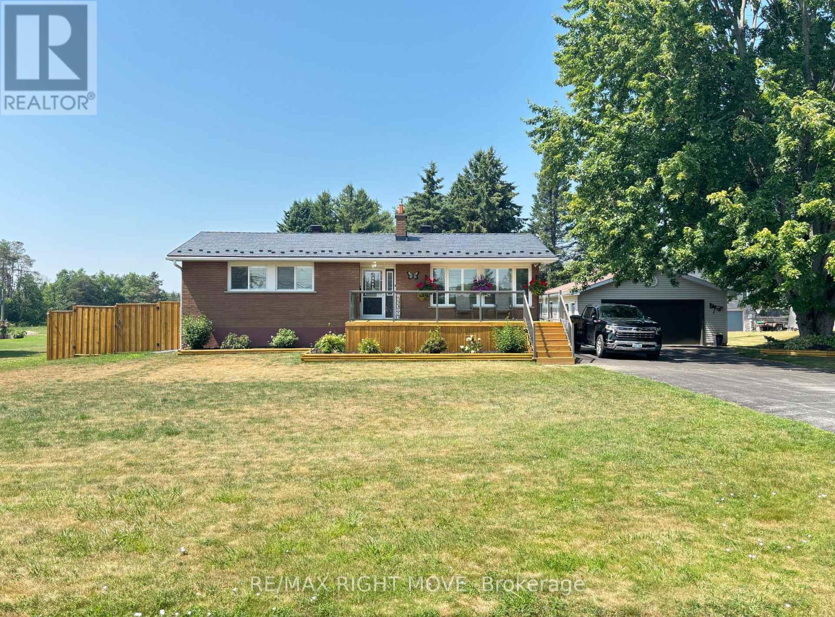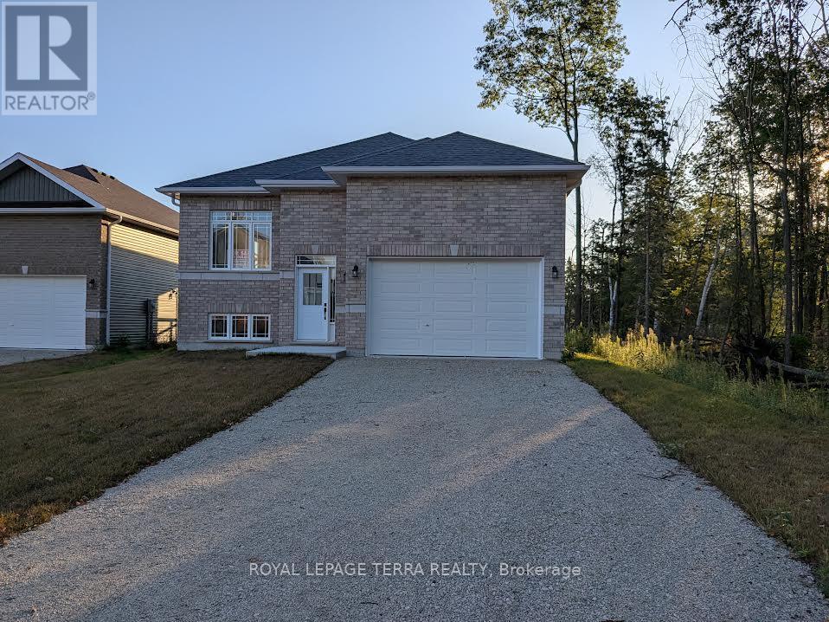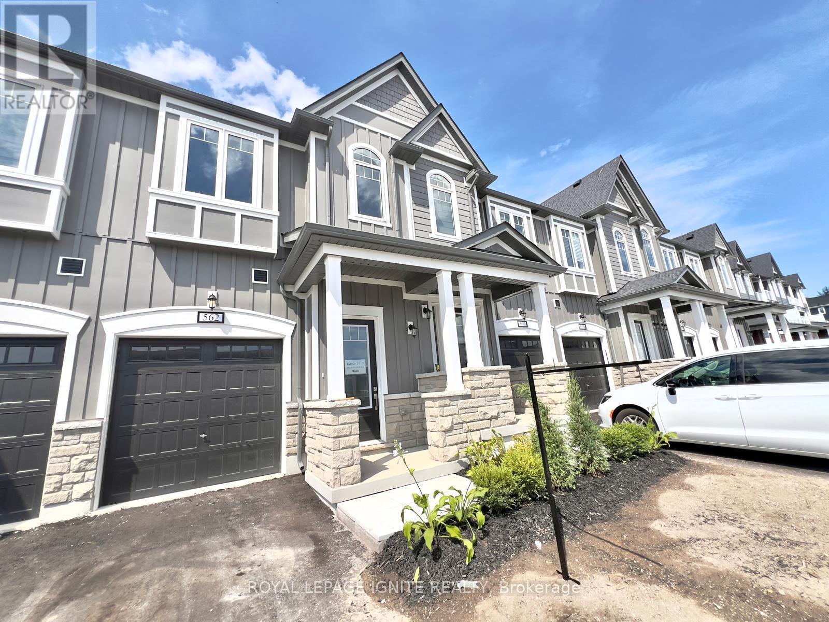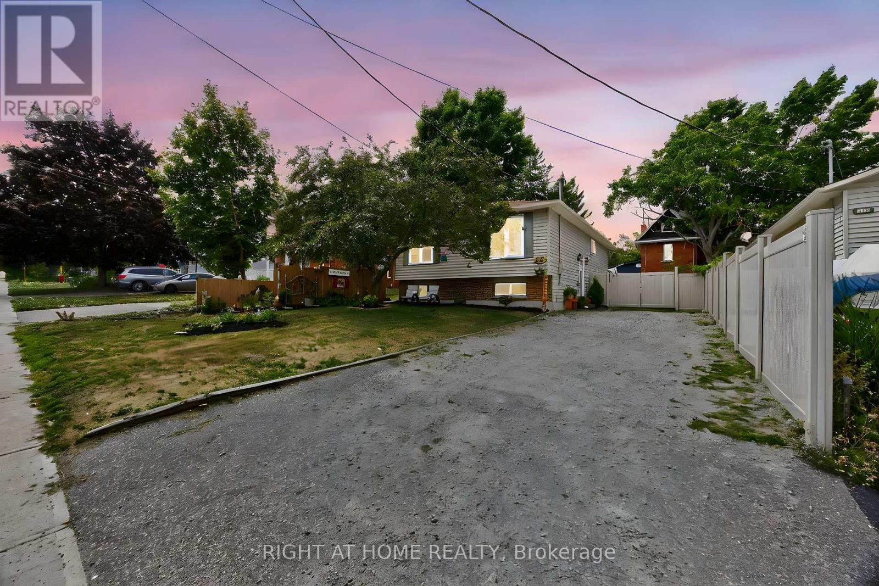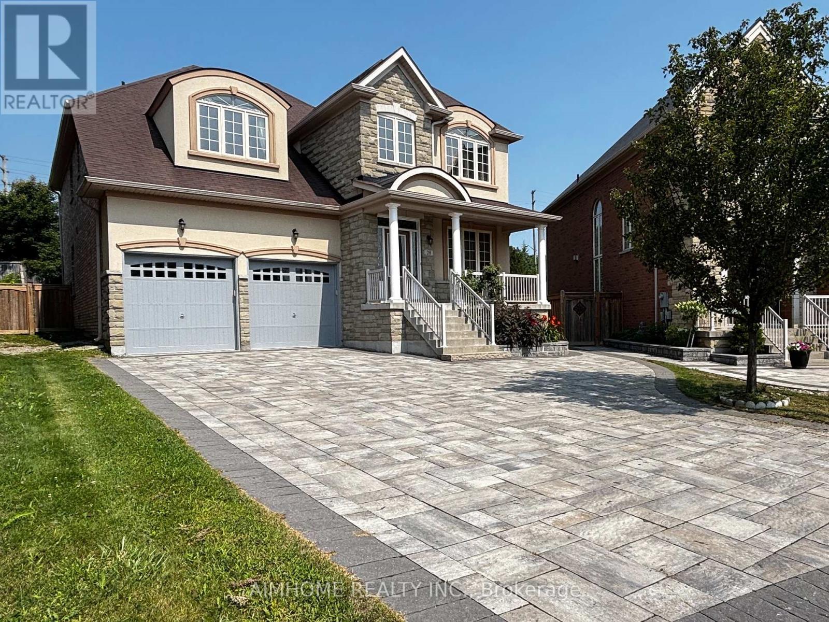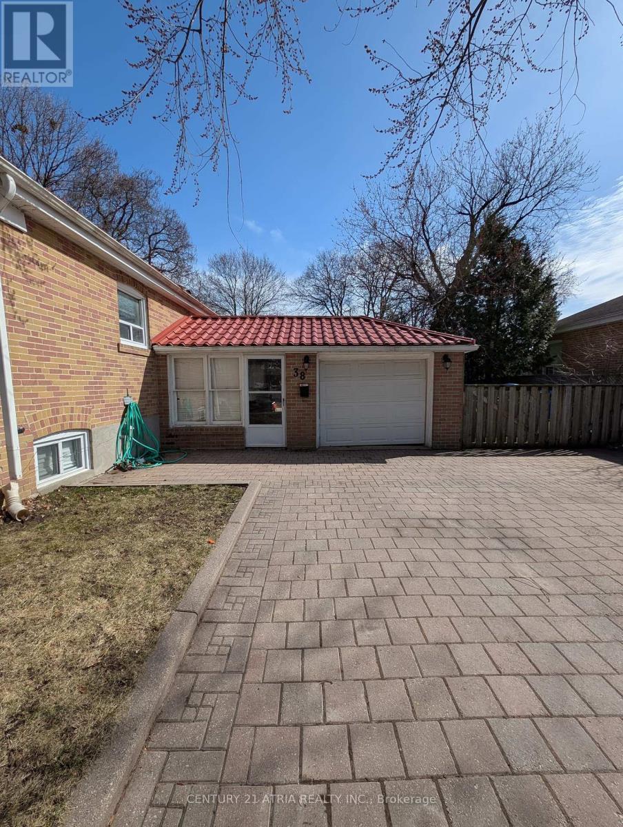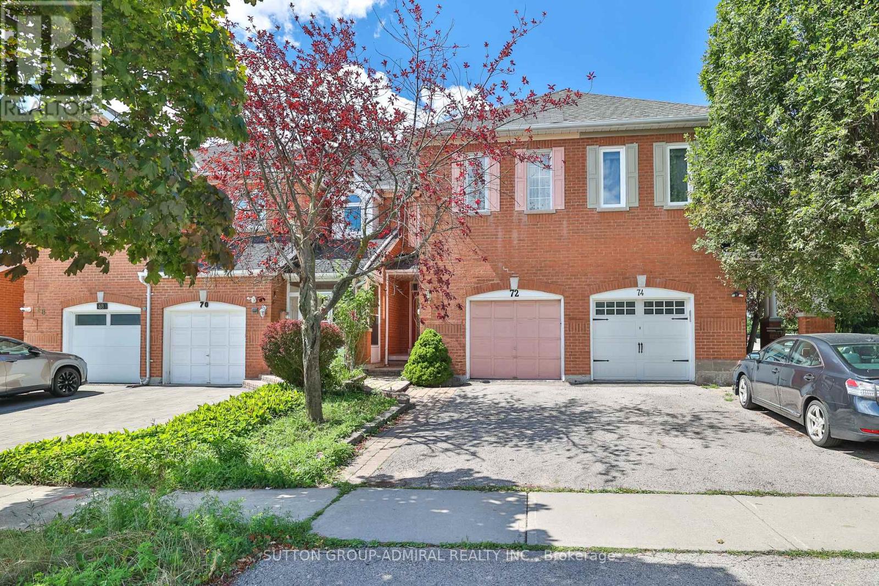229 - 89 Dundas Street
Mississauga, Ontario
Stunning 1+1 Bedroom Condo for Lease at Arte Luxury Living Just South of Square One! Welcome to urban sophistication at its finest! This brand-new 1+1 bedroom, 1 bathroom condo in the heart of Mississauga offers 673 sq. ft. of stylish living space, plus a 123 sq. ft. private terrace perfect for your morning coffee or evening unwind. Located in the iconic Arte Residences, this suite combines modern comfort, upscale finishes, and unbeatable amenities, all just minutes from Square One. Suite Highlights: Open-concept layout filled with natural light Designer kitchen with dark wood grain cabinetry, soft-close hardware, and charcoal accents Contemporary bathroom with quartz counters, porcelain tile flooring, and a sleek mosaic tile shower Spacious den ideal for a home office or guest space Private outdoor terrace for relaxing or entertaining Please note: No parking included Resort-Inspired Amenities: Fully equipped Fitness Centre & Yoga Studio Rooftop Patio with Outdoor Bar, Garden & BBQ Area Concierge Service Stylish Party Room and Elegant Common Areas Prime Location: Steps to Mississauga Transit, cafés, restaurants, and essential services Minutes to Sheridan College, Cooksville GO Station, QEW/403/407, and major shopping centres. This lease opportunity is perfect for professionals, students, or anyone looking to enjoy upscale living in a dynamic, growing neighbourhood!!! (id:60365)
205 - 1535 Lakeshore Road E
Mississauga, Ontario
Welcome to this newly renovated, bright and beautifully designed 3 bedroom/2 bath condo located in the highly sought after Lakeview Community and adjacent to Lake Ontario! Freshly painted and featuring new wide-plank, sound-proofed laminate flooring, new trim and new electric light fixtures throughout, this inviting "like new" home also boasts a stylishly updated kitchen with new cabinetry, new stainless steel fridge, new stainless steel stove, pantry and new contemporary backsplash. Our primary bedroom features a private 4 Pc ensuite bath and double walk-in closet! Walk-out from a spacious, open-concept living and formal dining area to a huge (largest in the building) 28'+ balcony perfect for summer outdoor dining or enjoying your morning coffee. This beauty is ready to be enjoyed and called home. Surrounded by green space and golf courses, this inviting suite boasts meticulously kept condominium grounds with extensive gardens, BBQ areas and tennis courts! Simply walk across the street directly into the City of Toronto's stunning Marie Curtis Park which is directly connected to The Waterfront Trail and affords lake access. Enjoy the park's playground, wading pool, public swimming beach, a fenced off leash dog area and picnic spots virtually right outside your front door. Location PLUS! Steps to TTC and GO transit, easy highway access, a quick commute to downtown and just minutes to Pearson Airport! All-Inclusive living with maintenance fees that cover heat, hydro, water, central air, cable, internet, parking, common elements insurance and a variety of amazing amenities! Enjoy the very best of Mississauga Lakeside Living! (id:60365)
116 Mill Street E
Springwater, Ontario
Pride of Ownership Shines Through! Welcome to this beautifully maintained home located in Springwater, just 20 minutes to Barrie, 30 minutes to Orillia, and a mere 5 minutes to the ski hills. Step inside to discover a stunning modern kitchen that seamlessly flows into an inviting living room, complete with a sleek brick gas fireplace - ideal for cozy evenings in. The main floor features two bedrooms and a 5-piece bathroom, offering comfort and style. Downstairs, you'll find a bright and expansive rec room with plenty of windows which flood the space with natural light, so much so, you'll think you left the lights on! This level also includes a third bedroom, a 3-piece bathroom, a laundry room, and a custom built-in entertainment centre - perfect for movie nights or entertaining guests. Outside, the detached garage comfortably fits two vehicles, and at the back, you'll find an insulated and heated bonus space - ideal for a home office or studio complete with its own 2-piece bathroom.The backyard features a large shed, a beautiful pergola, and a screened-in hardtop gazebo that is perfect for relaxing or entertaining, without the buzz of summer bugs. This is more than just a house, it's a place to truly call home. Updates Include: Metal Roof (2022) Newer AC unit (2021) Vinyl-Tek Shutters (2022) Upper Fireplace (2022) (id:60365)
12 - 488 Yonge Street
Barrie, Ontario
This 3 bedroom, end unit, 1.5 bath 2 storey townhouse is ideally located on a transit route and is close to schools, parks, restaurants, retail. Easy access to HWY 400 & HWY 11, 2 Go Stations, Barrie's vibrant waterfront and more. Main floor living space is open concept with kitchen, breakfast bar, dining area and living room with W/O to rear deck and fully fenced yard. Upper level has 3 good sized bedrooms all with walk-in closets, ceiling fans, and they share a 4 piece semi-ensuite. Lower level is unfinished, but has high ceilings , above grade windows and a laundry area. Monthly Common Element Fee is $215.40 & covers lawn maintenance, garbage and snow removal. Quick close available. Roof: 2017, Furnace: 2015, Central Air: 2019, Water Softener: 2020, New Vinyl Flooring: 2021, New Paint Throughout Aug 2025. (id:60365)
6 Joanne Crescent S
Wasaga Beach, Ontario
HERE IS A BRAND NEW RAISED BUNGALOW, PERFECT TO DOWNSIZE OR FOR THE FIRST TIME BUYER, A GREAT VALUE FOR THIS CUSTOM BUILT HOME OFF THE MAIN ROAD THAT CAN LEAD TO COLLINGWOOD, CASINO, THE NEW COSCO, THE OTHER DIRECTION WILL TAKE YOU TO CANADIAN TIRE SUPERSTORE, SHOPPERS, LCBO, TIMS AND A SHORT TROLL TO PARKS, TRAILS, AND BEACH 6. THE HOME IS A DONOTO BUILT HOME, WITH THE HIGHEST QUALITY AND SKILLED CRAFTSMANSHIP. OVER 50 YRS OF EXPERIENCE GO INTO A DONOTO HOME. YOU ENTER THE HOME FROM EITHER THE FRONT DOOR OR FROM THE OVERSIZED SINGLE GARAGE. THE FOYER HAS 12-FOOT CIELING AND THE RAIL PICKET, AND A WOOD STAIRCASE THAT CAN LEAD YOU UP TO THE MAIN LEVEL OR DOWN TO THE LOWER LEVEL. MAIN LEVEL HAS AN OPEN CONCEPT WITH THE LIVING ROOM AND LARGE WINDOW FACING THE FRONT YARD, IT'S LEADING INTO A DINING /EAT IN AREA ITH ANOTHER LARGE WINDOW, THE KITCHEN BLENDS INTO THE EAT IN AREA AND HAS ANOTHER WINDOW THAT MAKES THE MAIN FLOOR NATURALLY BRIGHT WITH THE SUNLIGHT. THE KITCHEN HAS LOTS OF CUPBOARDS THAT ARE SELF-CLOSING, BUILT-IN APPLIANCES, WHICH IS INCLUDED IN THE PURCHASE PRICE, THE KITCHEN ALSO HAS A WALKOUT TO YOUR COVERED DECK TO WAVE TO YOUR NEIGHBOR OR TO BBQ. THE MAIN FLOOR PRIMARY BEDROOM has a LARGE WALK-IN CLOSET AND A 4-PIECE ENSUITE WITH DOUBLE SINKS AND A LARGE SEPARATE SHOWER. THERE IS a SECOND BEDROOM ON THE MAIN LEVEL WITH A CLOSET AND a LARGE WINDOW. THE MAIN FLOOR ALSO HAS A MAIN BATHROOM WITH A TUB AND A BUILT-IN SHOWER. BELOW IN THE LOWER LEVEL, YOUR GRAND ROOM IS LARGE ENOUGH FOR A POOL TABLE OR A 2ND KITCHEN OR BOTH, PLUS STORAGE UNDER THE STAIRS WITH A DOOR, PLUS ANOTHER DOOR TO SEPARATE THE DOWNSTAIRS FOYER AND THE GRAND ROOM FOR PRIVACY AND POTENTIAL IN LAW SUITE, IT HAS 2 FINISHED GOOD SIZED BEDROOMS, LARGE LAUNDRY ROOM ITH SUMP PUMP BREAKED BOX WASHER AND DRYER, FORCED AIR GAS FURNACE AND A WINDOW, , THIS QALITY HOME WITH 4 BED 3 BATHS, BUNGALOW, ALL FINISHED HAS GREAT VALUE FOR PRICE. (id:60365)
562 Hudson Crescent
Midland, Ontario
Welcome to 556 Hudson Crescent, a stunning brand-new townhome located in the heart of Bayport Village, Midland nestled in a pristine natural setting along the shores of beautiful Georgian Bay. This is a rare opportunity to live in a home as breathtaking as its surroundings. Just 90 minutes from Toronto, Bayport Village offers a once-in-a-lifetime chance to live in one of Canadas most picturesque recreational areas. This spectacular 2-story Townhouse features:3 Bedrooms & 3 Bathrooms, Gleaming hardwood floors on the main level, Upgraded kitchen with quartz countertop! Enjoy the lifestyle that comes with being just steps from the Bayport Yachting Centre, a full-service marina with slips for over 700 boats. Not a boater? Take a relaxing stroll along the boardwalk or unwind on the docks, surrounded by the serenity of the bay. Don't miss out on this incredible opportunity to live in a home that blends luxury, comfort, and nature. (id:60365)
44 Hemingway Crescent
Barrie, Ontario
Welcome to 44 Hemingway Crescent, Barrie! Nestled in the family-friendly Letitia Heights neighbourhood, this charming 3-bedroom, 2-bathroom detached home offers exceptional value for first-time homebuyers and savvy investors alike. This 2-storey freehold property is full of potential - an ideal canvas to create your dream home.Enjoy a bright and functional layout with spacious principal rooms, a full basement, and a private backyard - perfect for entertaining or relaxing. Located just 10 minutes from HWY 400, commuting is a breeze, and you're close to schools, shopping, and all major amenities.Surrounded by parks and green spaces including Lampman Lane Park and the Letitia Heights Trail system - this location offers the perfect balance of convenience and outdoor living. Don't miss this incredible opportunity to get into the market or expand your investment portfolio in one of Barries most established communities! (id:60365)
112 Borland Street E
Orillia, Ontario
Welcome home! This Lovely 3+2 bed, 2 bath Raised Bungalow Is An Ideal Family Home In an established North Ward Neighbourhood. Freshly painted inside and out, The Main floor features an Open Concept Living/Dining area with Hardwood Floors and The Kitchen Boasts A Live Edge Breakfast Counter, Stainless Steel Appliances and new sink. 3 Bedrooms On The Main Floor Share A 4 Piece Bath With a Quartz-Topped Vanity. Walk Out To The Deck From the new Sliding Glass Doors In The Back Bedroom & Enjoy The Above Ground Saltwater Pool. The Backyard Is Fully Enclosed With A Maintenance Free, Long-Lasting Vinyl Fence Which Also Has A Double Gate For Easy Access. The finished Lower Level Features A Kitchenette with updated cabinetry, Family Room, 2 Extra Bedrooms, Office/Bonus Room, Utility/Laundry Rm & updated 3 Piece Washroom offering lots of potential space for your teenagers, guests or extended family. Located just minutes To Couchiching Beach Park, Walking/Cycling Trails, Downtown Shops, Restaurants, The Orillia Farmer's Market And More. You won't want to miss out on this home. (id:60365)
63 Broadview Street
Collingwood, Ontario
Top 5 Reasons You Will Love This Home: 1) Be captivated by the timeless elegance and expansive surroundings of this magnificent full-brick executive home, nestled on a sprawling 200' deep lot 2) Grand open-concept living room and kitchen area, crowned by breathtaking 17' vaulted ceilings, with ample natural light, creating an expansive, airy atmosphere that invites both intimate family moments and lively entertaining 3) Discover the remarkable versatility of this property with its fully equipped, three-bedroom walkout in-law suite, thoughtfully designed to include a full kitchen and two private entrances, making it an ideal space for extended family or cherished guests 4) A luxurious upper-level loft awaits, offering additional living space featuring a full bath, a cozy bedroom, and a dedicated media room, this secluded retreat offers the perfect spot for relaxation, entertainment, or creative endeavours 5) Showcasing a breathtaking exterior with expansive landscaping, offering incredible curb appeal, while the detached two-car garage adds not only practicality but also charm to the overall aesthetic, leading you to a fully fenced backyard that feels like a private sanctuary, where a beautifully crafted two-tiered deck invites you to bask in nature's tranquillity, all surrounded by towering, mature trees that create a natural curtain of privacy. 3,962 fin.sq.ft. (id:60365)
28 Countrywide Court
Vaughan, Ontario
This Stunning 4+1 Bdrms/5 Wrs Home In Upper Thornhill Estate Is Located In A Quiet Cul-De-Sac, 5,000+ Sq. Ft Of Living Space, Original Owner, Paid For 9,148 Sq.Ft Of Premium Lot! 9 Car Parking Space! 18' High Ceiling In The Living Room! All Windows Have A Clear View, Double Sink in 2nd Bedroom And Shared Washroom. Professionally Finished Basement With Huge Recreation Area, Storage, A Huge Bedroom And 3-Piece Bathroom, Electric Fireplace, Electricity And Water Connections Are Ready For Building A Bar. Very Big Backyard With A Huge Deck And Home Park. Highly Ranked School Of St.Theresa Chs (AP Program) And Alexander Mackenzie High School (IB Program) Zone, Great Elementary & French Immersion Public Schools. Minutes to HWY 400, Golf Clubs, Shopping Malls, Public Transit, Private School And More. (id:60365)
Bsmt 1 - 38 Harding Boulevard
Richmond Hill, Ontario
Bright and Spacious Bachelor Suite in a Prime Location! Discover comfort and convenience in this thoughtfully designed lower-level unit of a charming bungalow. Perfect for students, young professionals, or couples, this private suite feautres its own separate entrance, a fully equipped kitchen, and a dedicated parking spot. Enjoy shared laundry facilities and low utility cots- just 30@! A budget- friendly choice without compromising on location, with transit, shopping, dining, and everday essentials just minutes away. Note: no pets, no smoking. Schedule your viewing today! (id:60365)
72 Addison Street W
Richmond Hill, Ontario
Great Opportunity! Prime Richmond Hill Location Yonge & Major MackenzieAcorn-built Townhouse with a 2-bedroom basement Apartment (Separate entrance!) Fresh upgrades: New Furnace, A/C & Tankless Water Heater (2024), Stainless Steel Appliances (2 years ago)Walk to Schools, Library, Shopping Mall, Hospital & GO Transit. No Maintenance FeesIdeal for Families & Investors (id:60365)



