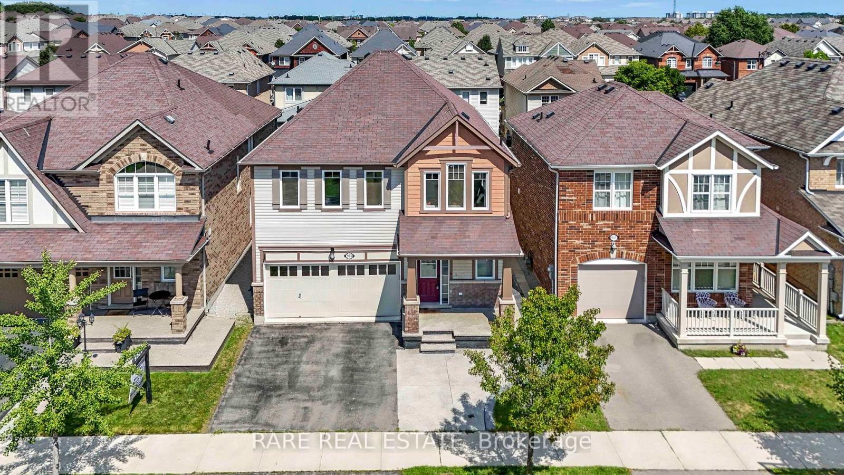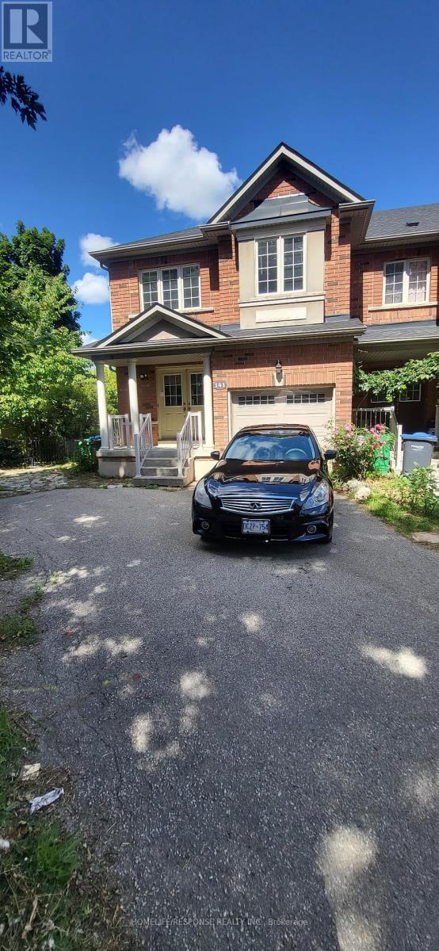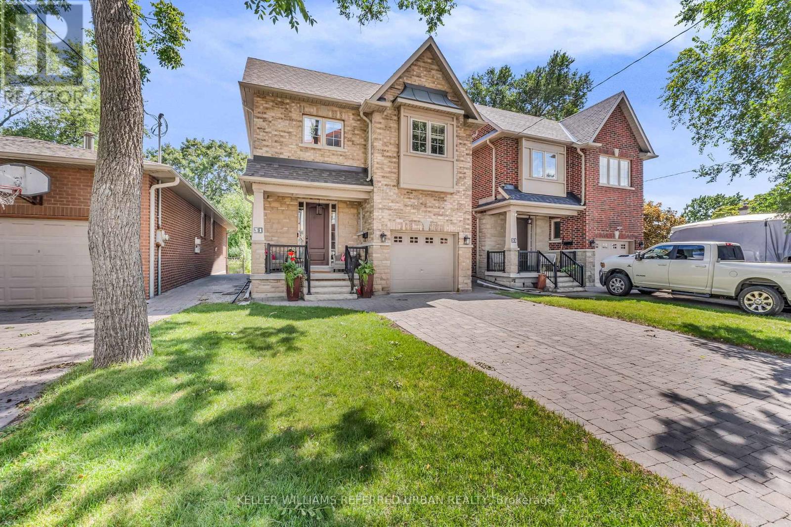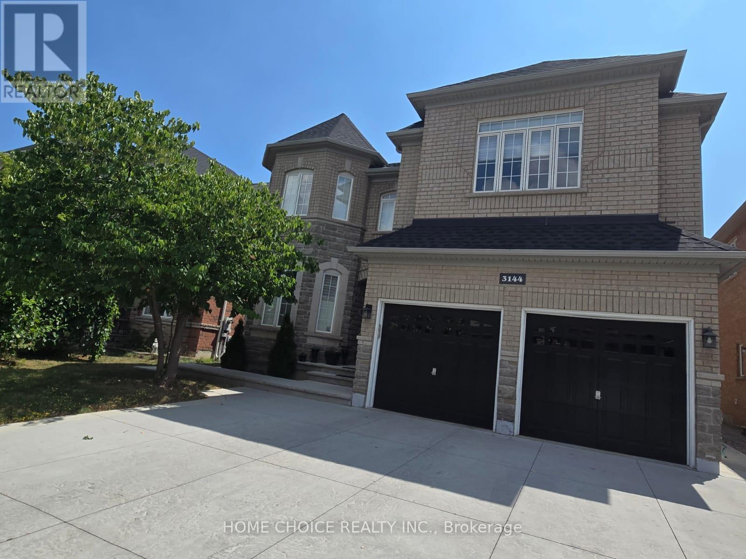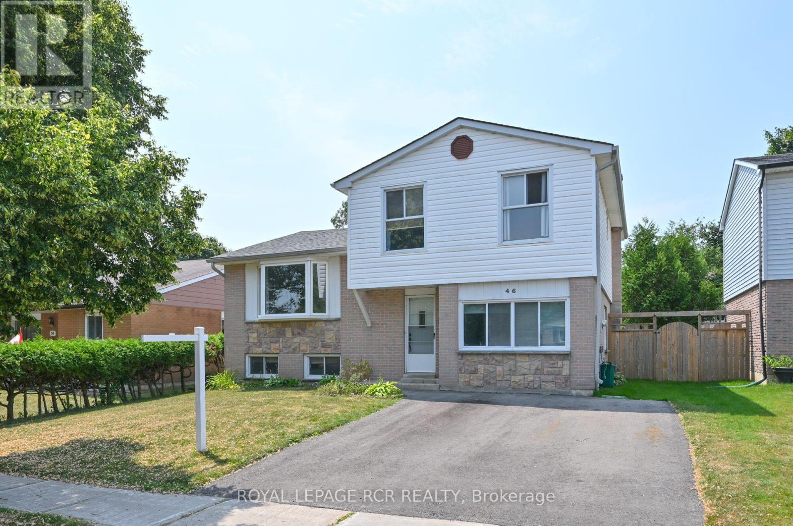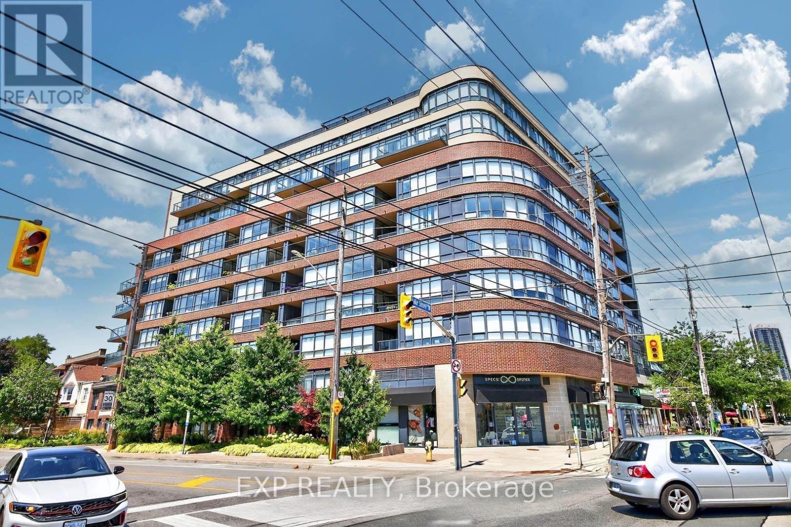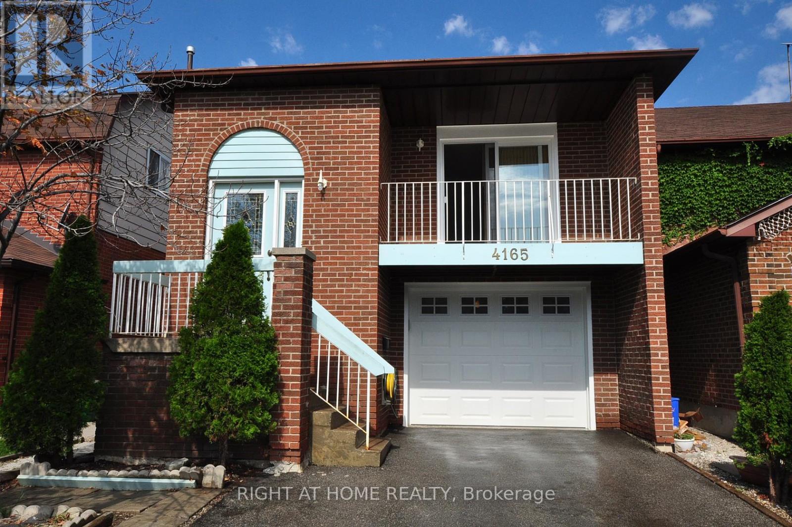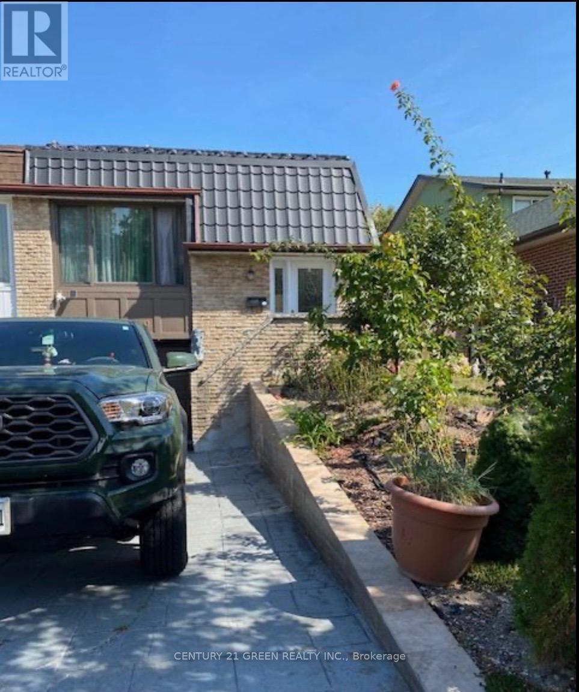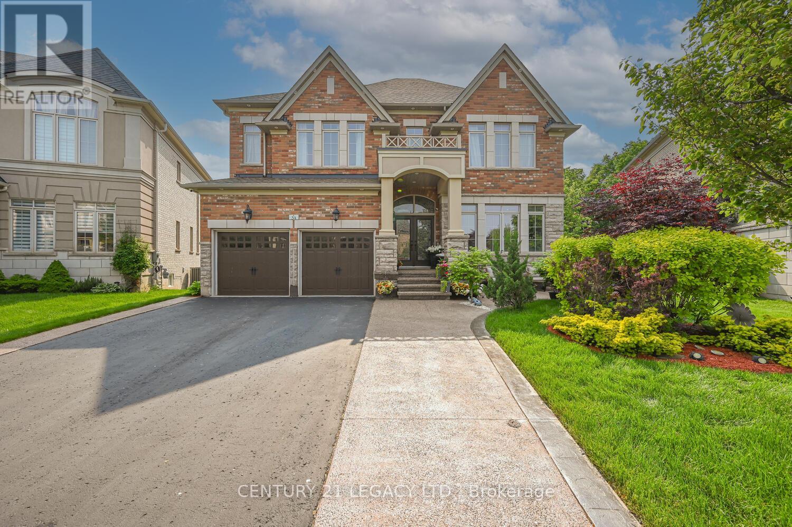538 - 2501 Saw Whet Boulevard
Oakville, Ontario
Welcome to The Saw Whet, a brand-new luxury condo residence nestled in the prestigious Glen Abbey community of Oakville. This never-lived-in ground floor suite offers premium convenience, modern comfort, and a lifestyle of ease no elevator needed! Ideal for professionals, students, or downsizers seeking effortless living in a beautifully designed mid-rise building. This 1-bedroom, 1-bathroom unit boasts soaring 12-foot ceilings, an airy open-concept layout, and elegant finishes throughout. The extra-large primary bedroom easily fits a king-sized bed, with ample space for a desk or reading nook. The contemporary kitchen is outfitted with full-sized stainless steel appliances, quartz counters, tile backsplash, and sleek cabinetry, flowing seamlessly into a spacious living area with walkout. Located just minutes from the QEW and Bronte GO Station, commuting is quick and stress-free. Daily errands and weekend plans are a breeze with top-tier shopping, dining, and services all nearby including FreshCo, Sobeys, Metro, Canadian Tire, Oakville Trafalgar Memorial Hospital, and Sheridan College. With central air, in-unit laundry, and thoughtful design throughout, this suite offers both luxury and livability in one of Oakville's most in-demand new developments. Ground floor location means no elevators, no waiting, and added convenience. Immediate occupancy available. A fantastic opportunity to lease in a serene, scenic setting surrounded by nature, golf courses, and walking trails, yet close to everything you need. (id:60365)
953 Rigo Cross
Milton, Ontario
Approx. 2,500 sq ft (excluding 900 sq ft finished basement) detached Mattamy home with a practical open-concept layout and thoughtful upgrades throughout. Renovated eat-in kitchen with pantry, center island, modern cabinetry, quartz counters, and stainless steel appliances. Main floor features 9' ceilings, hardwood flooring, office, powder room, and direct garage access.Upper level offers a spacious primary suite with walk-in closet & updated ensuite, three additional generous bedrooms, family room loft, and laundry room. Hardwood flooring continues throughout the second floor.Finished basement with 2 bedrooms, full kitchen, separate entrance, and renovated bathroom with standing shower ideal for multi-generational living or rental income potential. Exterior upgrades include widened driveway with extra parking. Steps to Milton District Hospital, Sobeys, schools, parks, and transit.Well-maintained, move-in ready home with flexible closing available. (id:60365)
141 Rockgarden Trail
Brampton, Ontario
End Unit Townhouse! Premium Pie Shaped Lot! Open Concept Layout! Spacious Family Room! Large Kitchen! Spacious Bedrooms! Walkout in Basement to Spectacular Yard! A Must See!! "Condominium Fee" Monthly for Snow Removal. (id:60365)
31 Bisset Avenue
Toronto, Ontario
Think Community, Think Large Detached Home Built only 14 years ago! 31 Bisset Avenue is located in this quiet pocket of Alderwood, Etobicoke and is surprisingly walkable with a Walkscore of 80 and very accessible. The mall at Sherway Gardens is a 2 minute drive or 10 minutes walk. Parks and recreation are all close by; Orchard Heights Park, Lakeshore Park and Lakeview Golf Course to name a few. Take a hike towards the waterfront along the Etobicoke Creek. Access the local highways for quick access to downtown Toronto, Pearson airport etc.. You thought the location was appealing, now let's delve into the fabulous details of your new home. Large detached house with approximately 2350 square feet of living space above grade. Wide Frontage of 31.5 feet and super long depth.. 187 feet.. sure you could practically start your own mini soccer league in the back yard! 4 Bedrooms above grade with a basement nanny suite or possibly rent /airbnb as a 1 bedroom apartment to supplement the mortgage. Major money spent on renovating all bathrooms over the last few years. Two working fireplaces, 9 ft ceilings on main and 2nd floors, crown moulding throughout. Fancy yourself a chef, enjoy countless hours cooking and prepping meals for all your friends and family in this Gourmet Kitchen. (id:60365)
3144 Clipperton Drive
Mississauga, Ontario
Spacious 1-Bedroom/Bachelor Furnished Basement Apartment, Private & Cozy! This bright and well-maintained basement apartment in upscale area is perfect for singles or couples looking for privacy and convenience. Features include Private entrance Open-concept living & dining area, Full kitchen with appliances, Sofa set, Common area laundry. All inclusive utilities heat, water, electricity, Wi-Fi, 1 Parking available also. Quiet and safe neighborhood Close to public transit, shopping, parks, and schools. Easy access to major highways (403, 401, QEW). No smoking, No pets. References and proof of income required. (id:60365)
46 Cambridge Avenue
Orangeville, Ontario
Welcome to this charming four-level home located in one of Orangeville's most family-friendly neighborhoods known as "Browns Farm". It's an excellent choice for first-time buyers or a growing family. The main floor features a cozy family room with a wood-burning fireplace and a walk-out to a fully fenced, spacious yard. On the second level, you'll find a bright living room and dining room combination with a large bay window that floods the space with light, and a kitchen that overlooks the family room. The upper floor offers three generously sized bedrooms. The basement rec room is a blank canvas, ready for your creative touch. You'll love the convenience of being within walking distance to schools, parks, Alder Street Rec Center, and West End shopping. Don't miss this fantastic opportunity! See 'More Photos' for video! (id:60365)
11 Safari Court
Brampton, Ontario
This gorgeous 4 bedroom 4 bathroom beauty is located on a quite court with a premium pie shaped lot complete with a dream backyard oasis. Add to that a separate walkup entrance to a potential 1 bedroom apartment or inlaw and this stunning home has it all. The open concept main level boasts great spaces with Kitchen Aid stainless steel appliances, granite counter tops and tumbled marble backsplash in the kitchen. Enjoy additional main floor conveniences like laundry, direct access to the garage with new epoxy floors, 2 piece bathroom and multiple accesses to the dream backyard. Relax by the pool (new liner 2022) with attached spa, pool bar area with exterior 2 piece bathroom and enclosed pool equipment area. Take in the mature landscaping throughout the property with wonderful decking and seating areas. Additional nice touches like the inground sprinkler system, attached exterior storage area, direct barbecue gas line and even exterior hot water lines. On the upper level you will find 4 good size bedrooms all with maple hardwood flooring. The oversized primary bedroom has an amazing spa like en-suite with a huge separate vanity area and walk in closet. This completely redone ensuite boasts a huge separate glass door shower, free standing tub and a quartz counter top vanity. A further large 4 piece bathroom is available for the family. If you need extra space the fully finished lower level with newly redone bathroom, bedroom, sitting area with gas fireplace and kitchen area is ready for you. On this level you will benefit from the professionally done separate walk up entrance. There is also a closet with water hookup if you wanted to add laundry to this level and a huge cold cellar area. New roof in 2024, Toto toilets in main and upper level and other high end fixtures and materials throughout. This home has so many thoughtful touches that it really must be seen to appreciate. This home exudes pride of ownership. (id:60365)
417 - 11 Superior Avenue
Toronto, Ontario
Modern & bright condo located in family friendly neighbourhood! Private entrance, Concierge, 1 spacious bedroom, 1, 4pc Bath! Open and spacious floor plan with laminate floors throughout. Enjoy your private Balcony just off of the Kitchen. Kitchen includes an island and sleek black appliances. Ensuite Laundry room so no need to leave your home to do laundry. **** EXTRAS **** Great amenities include: Concierge service/ Security guard, Gym, Party Room, Terrace with BBQ's Visitor Parking. Close to Mimico Go Station, and Sanremo Bakery. Walking dist to Mimico waterfront, Humber, local shops and more! (id:60365)
4165 Quaker Hill Drive
Mississauga, Ontario
Welcome to 4165 Quaker Hill Drive! This Beautiful Upper Portion 4 Bedroom, 2 Full Bath Home with Private Laundry Has it All! Bright And Very Spacious Open Concept Layout! Enjoy a Morning Coffee on Your Front Terrace and then Head to the Wood Deck in the Backyard to Make a BBQ in the Evening! This Home Is Located 4 Min From the Square One Bus Terminal And 2 Min From Erindale Go Station! Lawn Maintenance Done by the Landlord - Front Door and Driveway Snow Removal Duties Shared Between Landlord & Tenant. (Landlord normally does it 9/10 times) Includes 1 Driveway Parking Space and Storage on the Interior Right Side of the Garage Space. Utilities to be Split Between Total Number of Residing Occupants. Landlord Resides in the Basement, Upper Portion of Home for Lease. (id:60365)
7179 Delmonte Crescent
Mississauga, Ontario
Check this out! spacious 4+1 bedroom, plus small nook enough for office use, huge sun room walk out to gorgeous yard, lots of upgrades, metal roof, pot lights, no carpet, hot and water tank owned, , no neighbors at the back, walk to school, 5 minutes Pearson International Airport, walk to Rexdale TTC loop to catch the bus going to Finch subway station. (id:60365)
6593 Eastridge Road
Mississauga, Ontario
Discover this exceptional home in a highly sought-after neighborhood, with schools and parks just steps away! This sunlit residence boasts a functional layout, featuring a formal dining room, cozy family room with fireplace, living room and a beautifully renovated kitchen with quartz counter tops, stainless steel appliances and ceramic backsplash. The breakfast area features expansive windows and sliding doors that open to a spacious deck offering stunning view of serene, private backyard adorned with mature trees and elegant interlocking pathways. The second floor offers four spacious bedrooms filled with natural light, ample closet space and stunning renovated spa-like bathrooms. The walk out legal basement apartment is a true gem, featuring a chef's kitchen, a spacious and bright open-concept living room walking out to the backyard, and two comfortable bedrooms for maximum functionality as a private in-law suite or offering (approximate) $2200 in monthly rental income or mortgage helper. With easy access to Highways 401 and 407, as well as nearby shops, a community center, and banks, this home offers both convenience and luxury. Don't miss out on this remarkable opportunity!**EXTRAS**Garage door (2025), entrance door(2025), asphalt driveway(2025), front and back interlock pathways(2024), two renovated bathrooms(2024). If the new owner would not need the stairlift, the sellers will have it removed at their own expense before closing. (id:60365)
34 Cannington Crescent
Brampton, Ontario
Exquisite Credit Ridge Luxury Home | Rare RAVINE Pie-Shaped Lot | Walkout Basement | total living space above 5000+ sqft. Step into one of the most distinguished homes - hardwood throughout, nestled on a premium pie-shaped that offers unmatched privacy & endless outdoor potential. With over $150,000 in thoughtful upgrades. Striking Curb Appeal- A meticulously maintained exterior with re-stained interlocking walkways & lush landscaping in the backyard. Its a private oasis, offering serenity without ever needing to leave your backyard. Grand Interior Spaces - 11-ft ceilings on the main floor & 10-ft ceilings upstairs create an expansive, airy atmosphere & brings in loads of sunlight from all directions. Stunning 20-ft cathedral ceiling in the dining room serves as an architectural focal point & an expensive chandelier that brings sophistication to the home. Main-floor office/den with powder room & bath provision in the laundry areaideal for aging parents. Crafted with both beauty & functionality in mind, the custom-built kitchen boasts a large centre island, sleek finishes, & ample storage. 5 total bedrooms, each generously sized & 1 bedroom in the basement. 3 full washrooms on the second level, including an elegant primary ensuite. 4th full washroom is adjacent to the bedroom in the basement. Impeccable layout ideal for growing families or multigenerational living. Fully Finished Walkout Basement - Enjoy a 10-ft ceiling height & premium upgrades throughout, offering extra living space. Outdoor Living Like No Other - Sip your morning coffee or unwind in the evening on the extended deck, listening to rustling leaves & a symphony of birds. The Ravine Lot provides complete backyard seclusion. Lovingly occupied by a small family, this home has seen minimal wear & tear, standing as a testament to quality care & thoughtful maintenance over the years. Located in the prestigious Credit Ridge Estates, surrounded by executive homes, green spaces, & top-rated schools. (id:60365)


