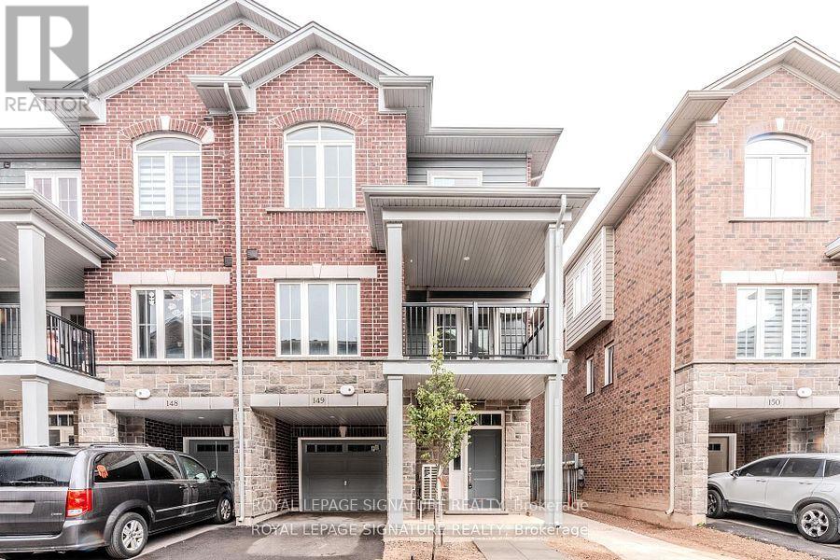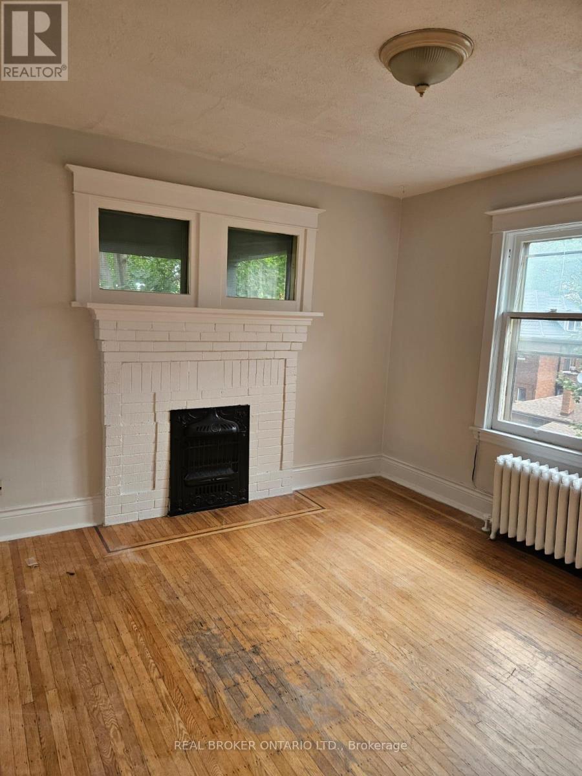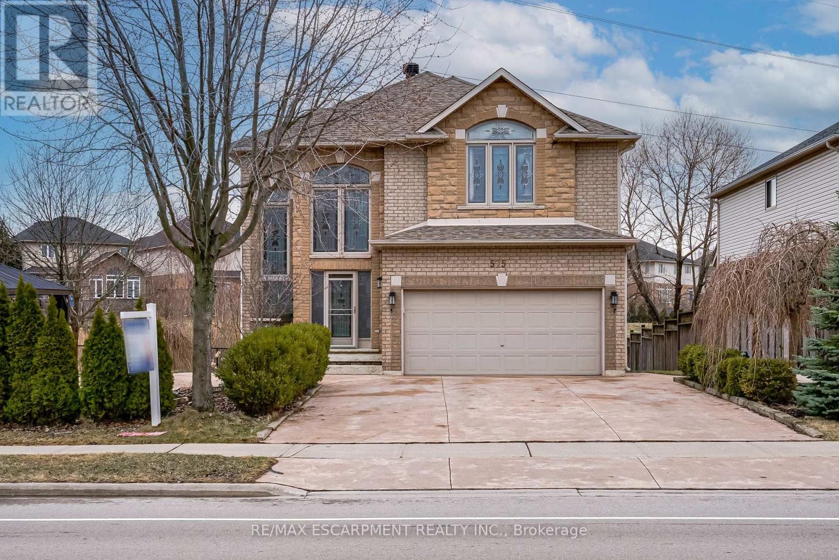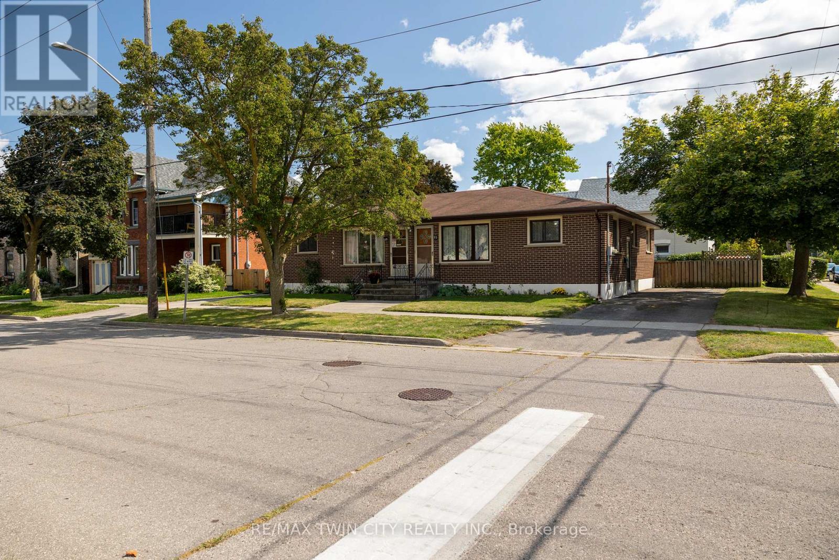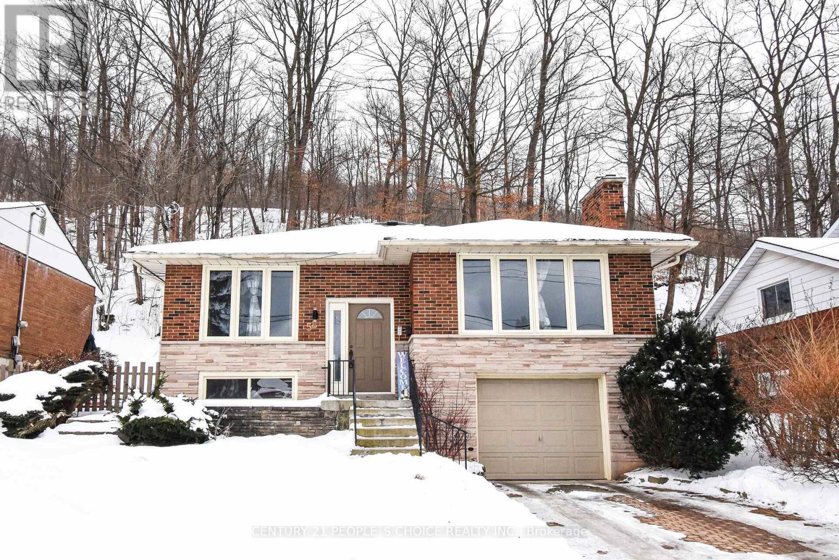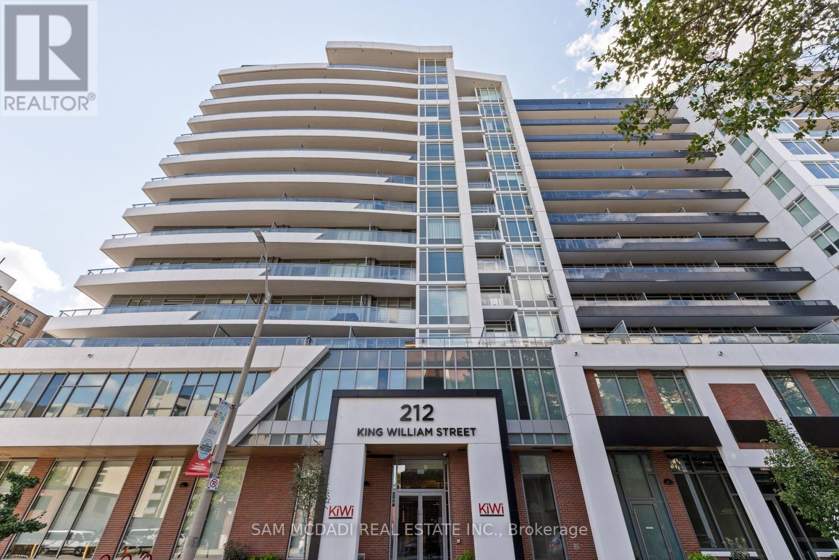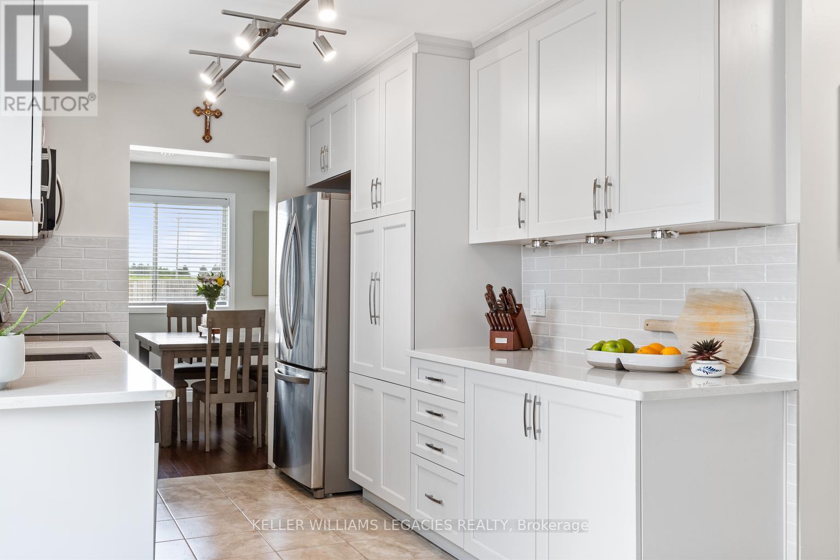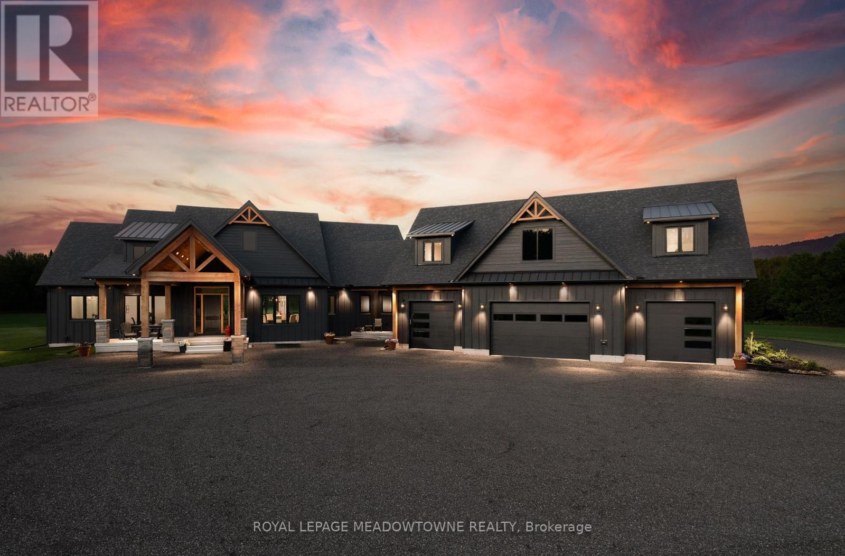149 - 677 Park Road N
Brantford, Ontario
Welcome to this charming low-rise condo Townhome at 677 Park Rd N, in the heart of Brantford! This spacious unit features **2+1 bedrooms**( Den can be used as a Third Room)and**3 washrooms**,offering the perfect combination of comfort and convenience. The Main Level Offers you a Desirable Layout with an Open Concept Great room , Dining and Kitchen, a 2 piece Power Room and a Walkout to a Covered Terrace. 2nd Floor Offers 2 Spacious Bedrooms and a Den & Laundry. Located in a sought-after neighborhood, this condo provides easy access to shopping, dining, schools. Whether you're a first-time buyer, downsizing, or looking for a fantastic investment opportunity, this home is ready for you to move in and enjoy. Don't miss out schedule your private showing today! (id:60365)
6 - 985 Main Street E
Hamilton, Ontario
Modern 1-Bedroom Plus Den Apartment with Park ViewsWelcome to 983 Main Street East, Unit #6, a beautifully updated residence in the heart of Hamilton. Situated on the third floor, this spacious 2-bedroom apartment combines contemporary finishes with a highly desirable location.With an excellent Walk Score of 82, daily errands and amenities are easily accessible by foot. Directly across the street, Gage Park offers stunning green space, walking trails, a splash pad, concerts, and seasonal festivals. The Ottawa Street shopping and dining district is also just a short walk away, providing an array of restaurants, cafés, and unique shops.Inside, the unit boasts a bright kitchen complete with stainless steel appliances, paired with a bright open-concept living and den area filled with natural light from multiple east-facing windows. The Bedroom is generously sized and versatile. The bathroom features a full bathtub, adding both function and convenience.This apartment is ideally suited for a professional individual, a couple, or anyone seeking a well-appointed home in a vibrant, connected neighbourhood. (id:60365)
575 Stonehenge Drive
Hamilton, Ontario
Stunning Ancaster Meadowlands home on a rare double wide lot with no rear neighbours! Discover the perfect blend of space, privacy, and style in this all brick 4+1 bedroom, 3.5 bathroom home offering over 3,000 sq ft of finished living space. Situated on an extra wide lot, this property delivers the privacy and outdoor space families are searching for. The open concept main floor is designed for entertaining, featuring a gourmet eat in kitchen with stainless steel appliances, granite countertops, and direct sightlines into the oversized family room with cozy gas fireplace. A separate dining room, main floor mudroom/laundry, hardwood floors, pot lights, and inside access to the double car garage with epoxy flooring complete the level. Upstairs, unwind in the luxurious master retreat with walk-in closet and spa-like 5 piece ensuite bathroom. Three additional spacious bedrooms and a modern 4 piece bathroom provide plenty of room for the whole family. The fully finished basement offers incredible versatility with a large rec room, an extra bedroom, full bathroom, pantry, and ample storage. Step outside to your private backyard oasis - a generous double wide yard with no rear neighbours, a stylish composite deck (2019), stamped concrete patios, and a large double gazebo - perfect for relaxing or hosting friends. With a new roof (2021), upgraded attic insulation, and central vac, this home is move-in ready. Ideally located near schools, parks, shopping, and with excellent highway and transit access, this is a rare opportunity in the heart of Meadowlands. (id:60365)
93-95 East Avenue
Brantford, Ontario
Calling all investors, multi-generational households and first-time home buyers! Rare offering of two semi-detached units under one ownership with a full basement that could be turned into another two units, for a total of four. This property is being offered for sale for the first time in 53 years, so buy with confidence that you are getting a quality home. Unit 93 is now vacant, with unit 95 leased to a long-term tenant in good standing. Live in one unit and have the rents pay your mortgage. The vacant unit is a 2+1 bedroom, two full bathroom and the tenanted one is two bedrooms with one bathroom. The basement is mostly used by unit 93 currently but the cold room was originally intended to be the walk up to the back yard, so very easy to convert to a separate entrance for another one or two basement units. Fully fenced back yard with two storage sheds. Private paved driveways on either side of the property. This is a quality building with a ton of upside potential for the savvy Buyer. Located within walking distance to most amenities and schools and with quick and easy access to Hwy 403. Book your private viewing today. Listing photos of unit 95 not available to respect the tenants privacy. (id:60365)
58 Brentwood Drive
Hamilton, Ontario
Welcome to 58 Brentwood Drive, a stunning 3 bed, 2.5 bath raised bungalow, with Separate Living and Dining rooms. Renovated kitchen with updated floors throughout the entire main level. All bathrooms renovated, finished basement is ready to offer additional living space Bedroom with 3 pc Bath . The Outdoor Space Is Private With The Backyard Facing The Escarpment Wilderness. Parking For 2 Cars On The Interlock Driveway And 1 More In The Garage. Newer Appliances and much more....seeing is believing. (id:60365)
12 Cedar Park Crescent
Quinte West, Ontario
Welcome to 12 Cedar Park Crescent, Trenton Crispin Model by Klemencic Homes. Beautifully maintained 2-bedroom, 4-bath freehold townhouse located in the desirable Hillside Meadows community of Quinte West. This Model offers a spacious open-concept layout, modern finishes, and excellent curb appeal with a brick and stone exterior, interlocking walkway, and covered front porch. Step inside to a large foyer leading to a bright main floor featuring engineered hardwood flooring, a stylish kitchen with granite countertops, undermount sink, and stainless steel appliances, seamlessly flowing into the dining and living areas. The living room boasts a large window and patio door with walkout to a private deck and fully fenced backyard - perfect for entertaining. Upstairs, the primary bedroom features an oversized walk-in closet, while the second bedroom includes its own 4-piece ensuite - ideal for guests or family. A versatile loft space offers potential for a home office or reading nook. The finished basement includes a spacious rec room, 2-piece bathroom, utility room, and ample storage. Close to schools, parks, shopping, CFB Trenton, and Hwy 401. This home offers comfort, style, and convenience in a sought-after neighborhood. (id:60365)
42 Chestnut Drive
Grimsby, Ontario
Welcome to 42 Chestnut Drive, a beautifully maintained 3-bedroom, 2.5-bath home featuring 2021 sq ft of thoughtfully designed living space in one of Grimsby's most desirable and welcoming neighborhoods. Enjoy stunning Niagara Escarpment views from your private balcony and soak in beautiful backyard sunsets in a peaceful, family-friendly setting. The main floor features a large, bright living room filled with natural light and centered around a cozy fireplace-perfect for relaxing or entertaining. The spacious kitchen boasts granite countertops, ample cabinetry and an open flow to the dining area, ideal for family meals or hosting guests. Upstairs, a versatile loft provides flex space that can easily serve as a home office, playroom, or additional lounge area. The generous primary suite includes a walk-in closet and a private ensuite. Located just a 5-minute walk to Sunray Orchard Market and within walking distance to four neighbourhood parks, a splash pad, and the soon-to-be-renovated arena, this home offers the perfect blend of comfort, function and community charm. (id:60365)
1305 - 212 King William Street
Hamilton, Ontario
Modern Condo Living At Its Finest In This Luxurious Grand 2 Bed, 2 Bath, Expansively Upgraded Unit With Wrap-Around Balcony At Newly Built Kiwi Condos In Prime Area Of Hamilton's King William District. Modern Luxury Hotel-Like Amenities And Finishes Meet Everyday Living Comfort And Convenience. Stunning Unit Is Loaded With Upgraded Features. Greeted By 9Ft Smooth Ceilings, Upscale Flooring And Neutral Tiles Throughout, Beautiful Open-Concept Design With Large Windows And Great Natural Light, Walkout To Private Large Balcony From Kitchen And Living Room, And The Modern Material Finishes And Tones Create A Warm, Inviting Feel As You Enter. Delivering A *Contemporary Kitchen With Extended Shaker-Style Floor-To-Ceiling Cabinetry, Quartz Counters, And Sleek Stainless Steel ApOption With Floor-To-Ceiling Glass Walls, *-Piece Bathroom With Upgraded Ceramics And Soaker Tub With Glass Partition Wall, *Great-Sized Bedroom With Ample Closet Space, Large Window And Views, And The Living Room Area Overlooks Kitchen And Walks Out To Great-Sized Balcony Extending Your Living Space And Offering The Perfect Backdrop With Privacy And Great Views Of The City. The Primary Bedroom Offers The Same Superior Finishes, Great Walk-In Closet, And 3-Piece Ensuite With Lovely Vanity And Countertops And Glass-Enclosed Shower With Upgraded Ceramics. Gorgeous Largest Unit Model In The Condo. 1 Underground Oversized Parking Building Amenities Include 24/7 On-Site Security/Concierge, Gym, Pet Spa, Rooftop Patio And BBQ, Wifi Throughout, Modern Party/Social Room, Bike Storage, Secure Parcel Room, And On-Site Property Management. Prime Location Near McMaster University, Major Hospitals/Medical Centres, Schools, Public Transit, New LRT, Easy Access To Toronto And Niagara Via QEW, 403, GO Station, First Ontario Centre, And Plenty Of Top-End Restaurants And Shops In The City. Turnkey Unit And LocationLive And Enjoy Or An Excellent Investment With Great Potential In One Of Ontario's Great Growing Cities! (id:60365)
104 Dyer Court
Cambridge, Ontario
This beautifully maintained semi-detached home is tucked away on a quiet street in the charming area of Hespeler. Surrounded by lush nature, scenic walking and biking trails, and breathtaking sunsets, it offers peaceful living with every convenience close at hand. Watch the kids play in the spacious, well groomed backyard while you enjoy a peaceful moment on the patio perfect for pets and entertaining family and friends. Within walking distance are two highly rated schools, Silver Heights Public School and St. Gabriel Catholic Elementary School, plus two neighbourhood parks: Silver Heights Park and Victoria Park Hespeler. For a weekend outing, stroll to downtown Hespeler's cozy cafes, breweries, restaurants, shops, and the scenic river and waterfalls. Quick and easy access to Highway 401 also makes commuting a breeze. Inside, you'll find a bright living and dining area, alongside a fully custom kitchen, remodelled in 2022. Designed with both style and function in mind, including a drinking water system and plenty of storage. Spacious bedrooms provide comfort for growing families or downsizers alike, while the fully finished basement offers a versatile family room ideal for a home office, playroom, guest suite, or gym. This home is truly move-in ready with thoughtful updates and major renovations, including: Roof (2020), Custom kitchen (2022), Water softener (2024) Water heater (2025) A/C and furnace (2025), backyard steps (2025), front and rear doors (2019/2020), living room window (2020). With all major amenities just a 5-minute drive away, this home delivers the perfect balance of convenience, community, and comfort. 104 Dyer Court is ready to welcome you home. (id:60365)
61 Nantuckett Road
Fort Erie, Ontario
$150K RECENT PRICE DROP!!!! If you are looking to purchase in CBTYC, the time is now. Five-bedroom Bungaloft on the Park! This custom Windward Model has approximately 2400 sq ft of finished living space and is located behind the gates of the sought-after waterfront community of Crystal Beach Tennis and Yacht Club, a collection of beach-inspired freehold detached homes sharing an incredible private white sand beach on crystal clear Lake Erie. This turn-key beach house is fully furnished inside and out, including furniture, pots, pans, dishes, utensils, linens, grill, and even Smart TVs, allowing you to hit the ground running. It also has the privilege of backing onto the park at CBTYC, which provides serene views and convenient access to the amenities right out your back door. You can relax on one of your multiple decks, sunroom or the back patio and watch the kids at the playground. This home has been a lucrative Short-term summer rental for the past few years, making it a flexible investment. Notable features include quartz countertops(kitchen & main floor bath ' 25), premium park lot, main-floor living, vaulted ceilings, hardwood flooring, finished basement, porches and sun decks, landscaped grounds, an outdoor shower, and an irrigation system. The second-floor bedroom can also function as a bonus room if five bedrooms are not needed. Membership in CBTYC comes with exclusive access to a range of amenities, including an outdoor heated saltwater pool, tennis and pickleball courts, a newly renovated clubhouse with a party room and gym, a park, and a playground. The $446 monthly fees also include property management fees, visitor parking, home landscaping(grass cutting & front landscape bed maintenance) & road snow clearing. Looking for a residence in a quaint town? This property checks that box, located in the heart of Crystal Beach with its many boutiques and restaurants. Within a short drive, enjoy downtown Ridgeway and all it has to offer. (id:60365)
6089 First Line
Erin, Ontario
Welcome to this extraordinary custom-built country home offering over 9,000 sq.ft. of luxurious living space, perfectly positioned on 41 private acres of picturesque farmland and woods just one hour north of downtown Oakville. A long private driveway leads to a stunning residence where craftsmanship meets comfort. Step into the dramatic great room with soaring ceilings, white oak flooring, a grand fireplace, and open-concept dining and entertaining spaces. Glass doors open to a covered outdoor living area with a second fireplace, ideal for year-round enjoyment. The gourmet kitchen is a chefs dream, featuring top-tier appliances, an expansive walk-in pantry, and elegant finishes. The primary suite is a private retreat with two walk-in closets, uninterrupted country views, and a spa-like ensuite. Three additional main-floor bedrooms each feature their own luxury ensuite bathrooms. The massive finished lower level offers incredible flexibility for extended family living or entertaining. A separate self-contained 1-bedroom apartment with separate entrance.2,500 sq.ft. heated and insulated garage/workshop is a dream for hobbyists, car enthusiasts, or entrepreneurs with space for multiple vehicles or equipment. (id:60365)
29 Queen Street
Prince Edward County, Ontario
Modern sophistication meets historic elegance in the beautifully restored Bigg/Strong House (circa 1900), located just two blocks from Main St. in Picton. This Grand Dame Victorian showcases an interior renovation that blends refined finishes with sleek design while preserving the charm of its original Queen Anne architecture. Flooded with natural light throughout, the home offers 5 bedrooms and 4 elegant bathrooms, including a thoughtfully designed main-level guest bedroom with direct access to the screened Muskoka room ideal for guests. A fully separate third-floor apartment with its own entrance provides additional private guest space or excellent income potential.The main bath is a true retreat, featuring a glass-enclosed steam shower, freestanding soaker tub, & large windows that invite the outdoors in. Inside, youll find restored hardwood floors, intricate tin ceilings, a dramatic STUV wood-burning fireplace in the dining room, & chef-inspired kitchen outfitted with Bosch, Thermador, and Silhouette appliances all selected with discerning taste.Step outside to enjoy multi-level entertaining spaces, a screened Muskoka room, expansive decks, a heated inground pool, & professionally landscaped gardens. The detached 2-car garage offers both front & rear access for added convenience.Location truly matters, and 29 Queen offers the best of both worlds the vibrancy of a city lifestyle with restaurants, bars, theatre, & cafes just steps away, while still being mere minutes from beaches, sailing, biking trails, & the Countys renowned food and wine scene. Its a rare blend that sets this home apart from the others.29 Queen is where you can keep a foot in both worlds: the elegance of the past with the ease of modern convenience city comforts wrapped in country charm.This is a rare opportunity to own a fully turn-key, heritage home in the heart of Prince Edward County where timeless character & modern luxury converge in a light-filled, unforgettable setting. (id:60365)

