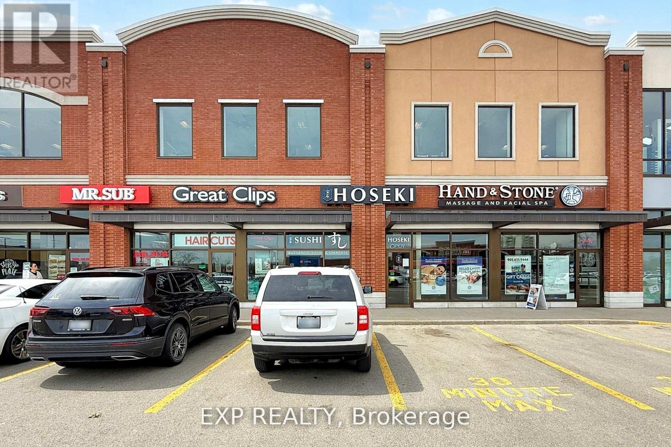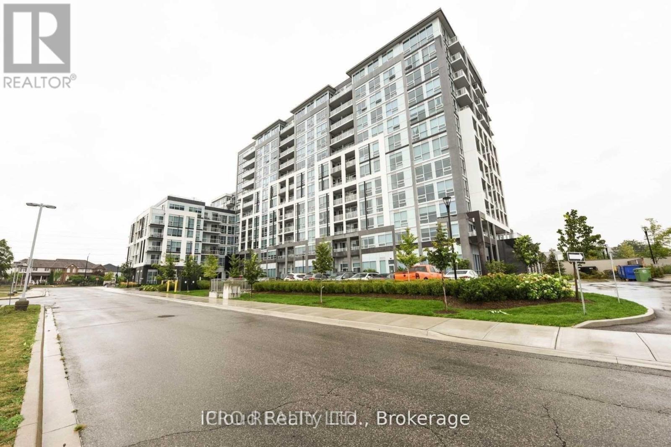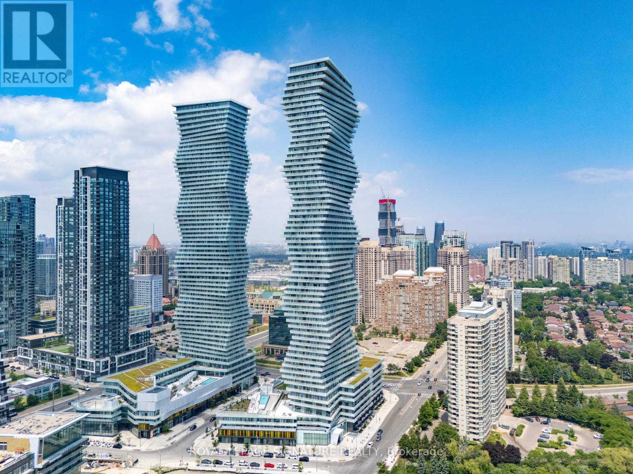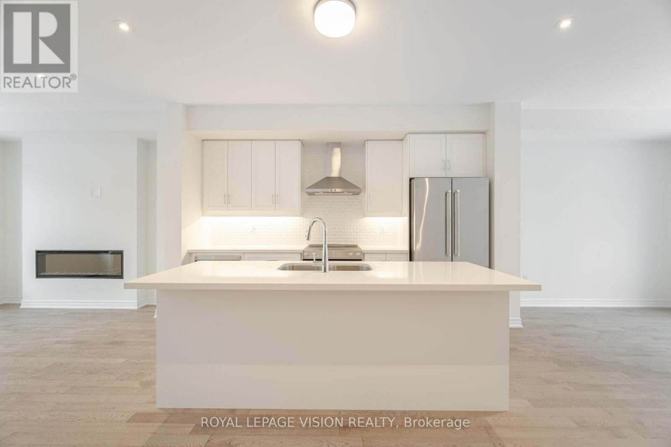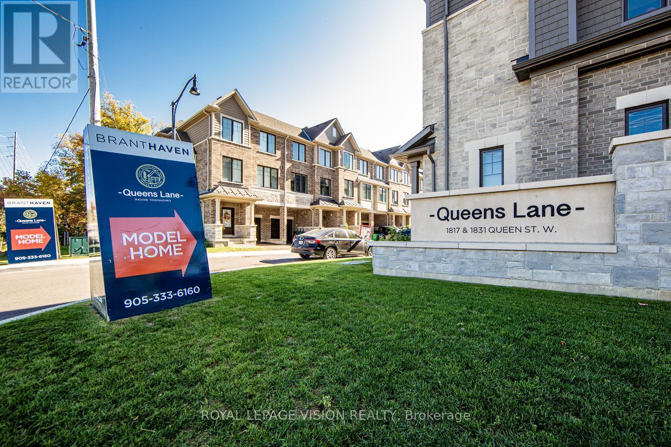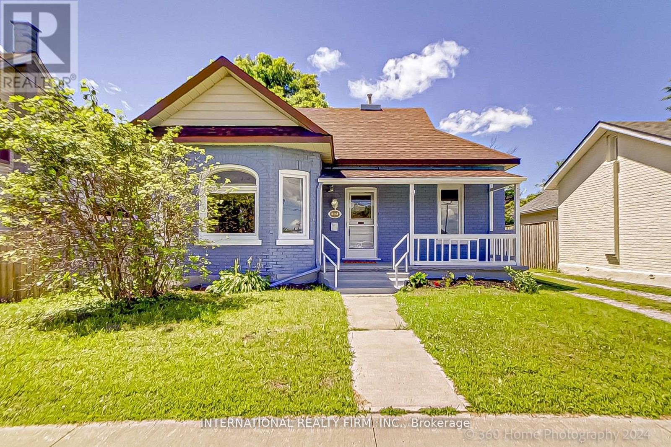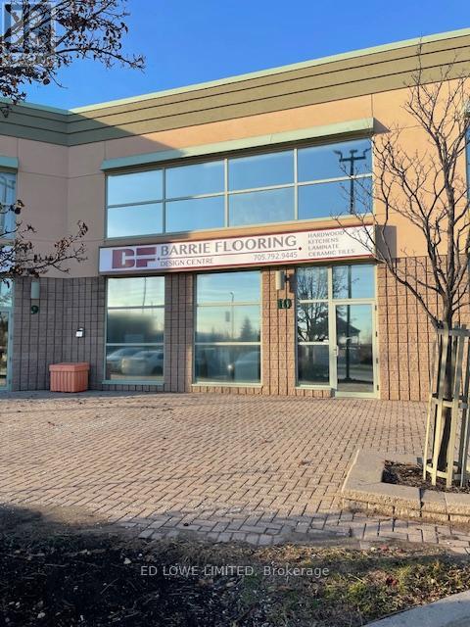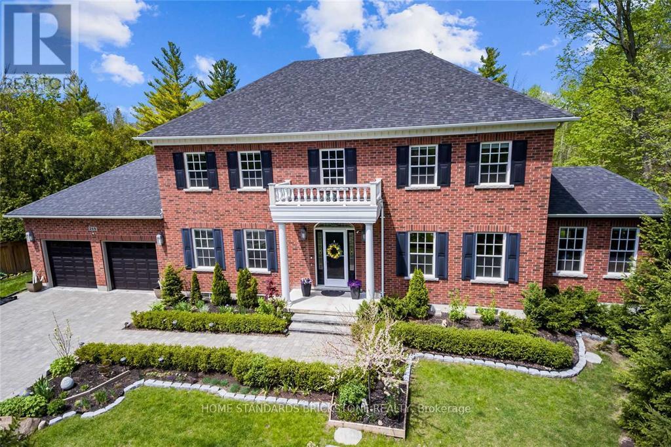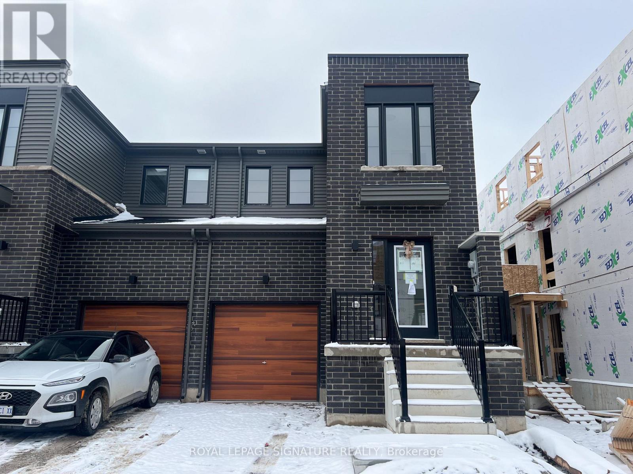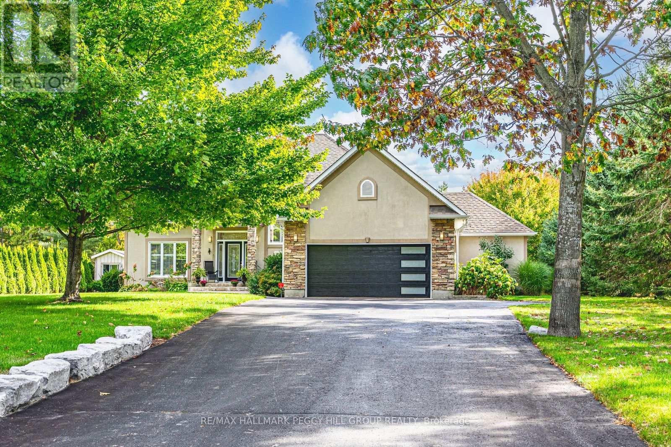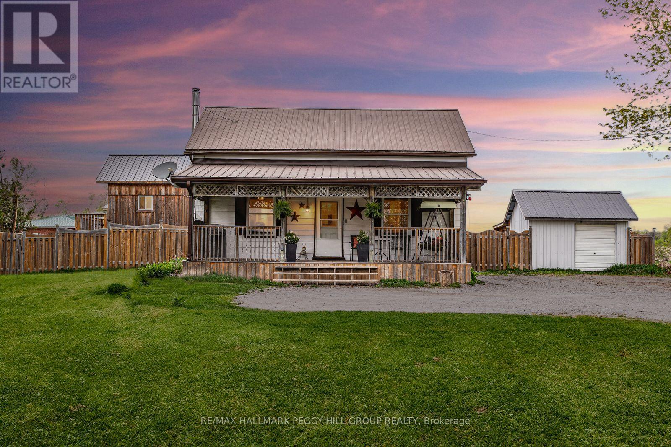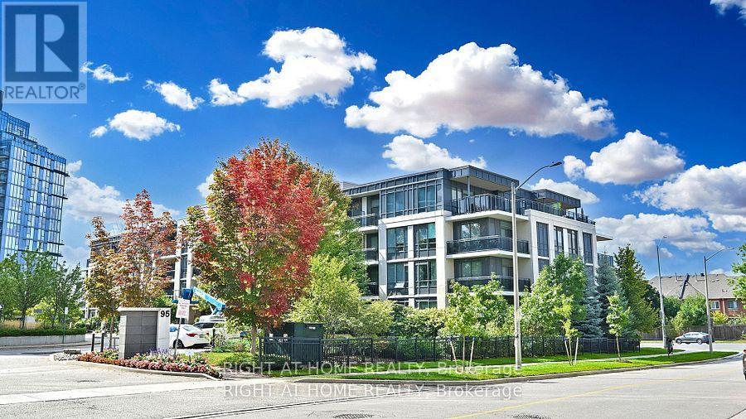103 - 491 Appleby Line
Burlington, Ontario
Turnkey sushi restaurant for sale in the heart of Burlington! Hoseki Sushi Pop-Ups, located at 491 Appleby Line #103, is a beautifully maintained and well-equipped operation with a loyal customer base and glowing online reviews. Known for its fresh ingredients and creative menu, the restaurant enjoys high visibility in a busy plaza with steady foot traffic. This is a perfect opportunity for a new owner to step into a profitable business with room for growth through catering, delivery, or expanded hours. All chattels and equipment includedjust walk in and take over! (id:60365)
910 - 1050 Main Street E
Milton, Ontario
Available for Lease December 4th - Nestled in the Heart of Milton, This stunning Building boasts a charming 1-Bedroom Apartment, Meticulously designed to offer both Comfort and Elegance. Step inside to discover a Spacious Layout featuring an abundance of Closets for Storage, Complemented by Large Windows with natural light. The Unit offers 1 bath, while treating residents to breathtaking views of the Picturesque Escarpment. With 9-foot ceilings and laminate flooring throughout, the Home exudes modern sophistication, enhanced by luxurious touches such as Quartz Countertops and Stainless Steel Appliances. Convenience is Key, as residents enjoy the convenience of in-suite laundry and the proximity to the GO Train, Restaurants, Banks, Schools, Parks, and the Milton Library, all contributing to an impressive walk score of 99. Beyond the Apartment, the Building offers an array of Amenities, including a Party Room, Pet Spa, Terrace BBQ area, 24-hour Concierge Service, Guest Suite, Pool, Gym, Yoga Room and More. Ensuring Residents Experience the Finest in Contemporary Living. Surrounded by Serene Ponds and Parks, this Residence promises a Lifestyle of Tranquility and Luxury in an Unbeatable Location. (id:60365)
2105 - 3883 Quartz Road
Mississauga, Ontario
Unobstructed Panoramic Lake &Toronto Skyline View! Experience modern urban living in the heart of Mississauga with this stylish 1-bedroom condo offering breathtaking, unobstructed panoramic views of Lake Ontario and the Toronto city skyline from your spacious balcony. This contemporary unit features motorized window shades for added comfort and convenience, a sleek open-concept layout, and high-end finishes throughout. Enjoy premium amenities including a 24-hour concierge, indoor pool, theatre room, fitness centre, and games room. Includes 1 parking spot, 1 locker, and high-speed internet. Students and newcomers are welcome! Perfect for anyone seeking a vibrant city lifestyle with luxury touches and stunning views every day. (id:60365)
46 Folcroft Street
Brampton, Ontario
Discover the perfect blend of comfort, style and convenience in this modern home in a desirable Brampton neighbourhood. With well-appointed living spaces and thoughtful finishes, this residence is designed for ease and elegance. Flowing layout connecting living room, dining area, and a gourmet kitchen equipped with stainless steel appliances, quartz countertops and abundant cabinetry. The large windows throughout this home enhance the airy, welcoming atmosphere. Nestled in a family-friendly and well-connected Brampton community, this home is close to schools, parks, shopping, restaurants and transit routes. Commute easily via nearby roads and highways. Your essentials and leisure options are within easy reach. ONE MONTH RENT FREE!! (id:60365)
14 Folcroft Street
Brampton, Ontario
Step into this beautifully maintained home in a peaceful Brampton neighbourhood, offering comfort, style and convenience. With its modern finishes, well-designed layout, and excellent access to local amenities, this property is ideal for families or professionals seeking quality rental living. A bright and airy main floor with an open-concept living/dining area seamlessly connects to a modern kitchen with stone countertops, stainless steel appliances, and ample cabinetry. The Primary suite includes ensuite bathroom and good closet space and additional bedrooms are well sized with large windows for natural light. This property is situated in a family-friendly community with easy access to public transit, major roads (e.g. Highway410 / 407), retail centres (Shoppers World, downtown Brampton), and green spaces. Commuters will appreciate the connectivity and walkability to local amenities. (id:60365)
304 Innisfil Street
Barrie, Ontario
Location Location Location! This Stunning Renovated Home Is Located in The Prime Area in Allandale Community! This 3 Spacious Bright Bedroom With 2 Full Bathrooms Open Concept Family Room, Open Concept Kitchen. $$$ Spent On Luxury Renovations. Must See...Won't Last! Air BnB Friendly Don't Miss This Opportunity on This Revitalization Plan. Close To Allandale Go and Barrie's Waterfront. Just Minutes Away to Hwy 400. Area Of Growth and Re-Development. Will consider short term rental. (id:60365)
10 - 145 Welham Road
Barrie, Ontario
2500 s.f. office space available in good location at the corner of Big Bay Pt Rd and Welham. 3 offices w/r and reception/showroom on ground floor, plus 2nd floor executive office, board room, kitchen and open area upstairs. Sublease to June 30/28 $2500/mo + utilities at 75% of the total cost for the utilities for the unit (which includes a warehouse that will remain occupied by current tenant who is subleasing the office area only). (id:60365)
215 Dock Road
Barrie, Ontario
Welcome to your dream home, just steps from Kempenfelt Bay! This exceptional 4+1 bedroom detached home is nestled in one of Barrie's most exclusive areas, offering a large private yard that backs onto a serene Ravine, enjoy peaceful views, nearby beaches, and forested trails. This well-maintained, custom-built home features an impressive 6,961 sq ft of total living space include finished basement ( MPAC ). This home has everything you need. Open-concept design is ideal for both entertaining and family living. The gourmet kitchen is a chef's dream, showcasing Sub-Zero fridge, Wolf induction oven, Miele microwave & built-in coffee maker, plus three built-in drawer fridges. Built-in speakers, heated floors in the primary ensuite and basement bath, recently added 3-piece bath on the upper level, central vac, and custom high-end fixtures throughout add to the luxury. Enjoy resort-style outdoor living with a stunning in-ground heated saltwater pool with waterfall, hot tub, gas fireplace, kids play center, and beautifully landscaped gardens. The heated, insulated double car garage provides convenience year-round. All interior doors are custom, and the home features several designer chandeliers and lighting from Restoration Hardware. Additional highlights include a fully finished basement, full-house backup generator, Aquasana whole-home water filtration system, and much more. Your private oasis awaits ---- minutes from nature, lakefront living, and urban amenities. A rare offering for the discerning buyer. (id:60365)
21 Hay Lane
Barrie, Ontario
Welcome to this stunning 3-bedroom, 3-bathroom end-unit townhouse in Barrie! This bright and spacious townhouse is a rare find, offering the feel of a semi-detached with an open concept layout. Carpet-free and providing constant natural light throughout. The oversized primary bedroom features a 4-piece ensuite and large walk-in closet. Enjoy a fenced in backyard, ideal for privacy or entertaining. Perfectly located with easy access to Highway 400, the GO Station, grocery stores, schools, and more! The photos in the listing are taken prior to the previous tenant. (id:60365)
127 Goldfinch Crescent
Tiny, Ontario
EXPERIENCE A SHOWSTOPPING ESCAPE WHERE MODERN ELEGANCE MEETS RESORT-STYLE LIVING - HEATED POOL, SAUNA, & CHEF'S KITCHEN! Tucked away on a peaceful crescent just 7 minutes from Midland and Penetanguishene, this showstopping home offers resort-style living with easy access to hiking trails, golf courses, beaches, marinas, and the shimmering shores of Georgian Bay. Set on a private 0.91-acre lot, the striking stucco and stone exterior is paired with beautifully landscaped grounds and a tree-lined backdrop that elevates the curb appeal. An oversized driveway and 2-car garage accommodate 10+ vehicles, while a fully insulated shop with bay door access and hydro adds bonus workspace. Entertain with ease in the backyard oasis featuring a heated inground pool, an inground fire pit, a composite deck with a pergola, a 6-person jacuzzi, a sauna, and a pool house with its own washroom and washing station. Inside, the grand entry boasts 18' cathedral ceilings, sleek tile flooring, and a stainless steel and glass staircase, and flows into a bright and airy living space with 10' coffered ceilings, ambient halo lighting, and a cozy gas fireplace. The gourmet kitchen is a chef's dream with a Sub-Zero fridge/freezer, built-in dual ovens and gas range, heated floors, and a butler-style pantry with marble-inspired finishes, while the dining area features a bay window and walkout to the deck. The main floor also hosts a luxurious primary retreat with 10' coffered ceilings, a walk-in dressing room, and a 5-piece ensuite with a soaker tub and heated floors. Upstairs offers two private bedrooms and a 4-piece bath, while the finished lower level adds a guest bedroom, a 3-piece bath with heated floors, and a rec room with a gas fireplace, a sleek bar with dual fridges, and a stainless steel bartop. An extraordinary opportunity to embrace refined living in a one-of-a-kind #HomeToStay, where every detail has been thoughtfully curated for comfort, beauty, and timeless elegance. (id:60365)
1601 Penetanguishene Road
Oro-Medonte, Ontario
HALF-ACRE COUNTRY LIVING WITH A POOL, HOT TUB, BUNKIE, WORKSHOP, & COZY INTERIOR! Life feels bigger, brighter, and a whole lot more fun on this half-acre country property, where the backyard practically dares you to cancel your weekend plans and stay home instead. Picture slipping out the kitchen walkout to start your morning by the pool, wandering over to the hot tub under the hardtop gazebo as the sun drops, then ending the night around the fire with the kind of laughter that always gets too loud. When friends decide to stay over, the fully insulated bunkie with hydro steps in like the hero of every sleepover. There's room to tinker in the workshop, spots to stash the toys in the shed, and updated decking and fencing that keep everything feeling polished, with well improvements adding extra peace of mind. Recent upgrades keep the essentials running smoothly, including a durable metal roof, updated gutters and downspouts, a replaced furnace and air conditioner, an owned hot water tank, previously updated electrical, and newer appliances, including a dishwasher, microwave, mini-bar fridge, and washer and dryer. Once inside, the space wraps you in that warm, wood-lined coziness that makes every day feel like a weekend away, with a stone-accented wood stove anchoring the living room, a tucked-away office nook, and a kitchen filled with rustic charm, ample cabinetry, a tile backsplash, and a pass-through window that keeps the dining room connected. The main-floor primary bedroom offers easy flow, while the two upper bedrooms sit beneath glowing wood ceilings and a rough-in for a future bathroom. All of this sits minutes from Barrie, Midhurst, Snow Valley, and Horseshoe Valley, and offers convenient highway access, creating a lifestyle that feels easy, inviting, and full of country character. (id:60365)
Ph16 - 95 North Park Road
Vaughan, Ontario
Welcome to PH16 in the Prestigious "Fountains" Condos! Quiet Low-Rise Building and top floor. Friendly & Private Lifestyle To Enjoy. Very Practical Layout 1 + Den With 9 Foot Ceiling, Balcony Overlooks Beautiful Fountains. Kitchen Cabinets W/quarts Countertops, Backsplash. S/S Kitchen Appliances,Laminate Flooring and no carpet. Hydro, heat, water, parking and locker are all included in rent. Walking distance to Walmart, Banks, Medical Center, Nofrills, Winners/HomeSense, Dolarama, Restaurants, Promenade Mall, Schools,Yrt Buses, Minutes Drive To Hwy 7/407. Walking distance to Promenade bus terminal and gorgeous Thornhill Green park for evening walks and meet the neighbours. (id:60365)

