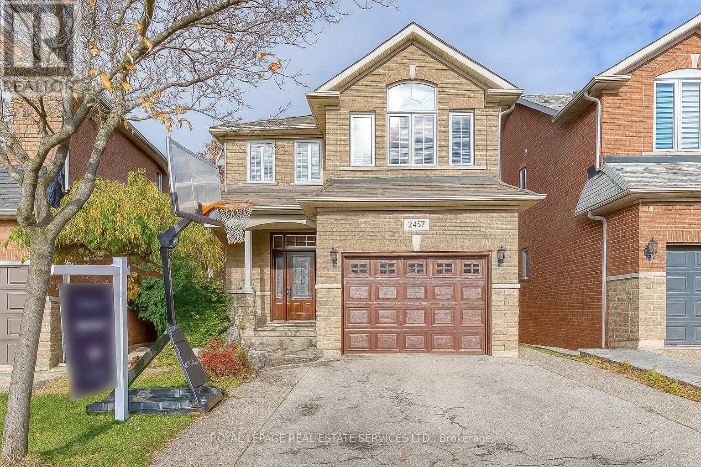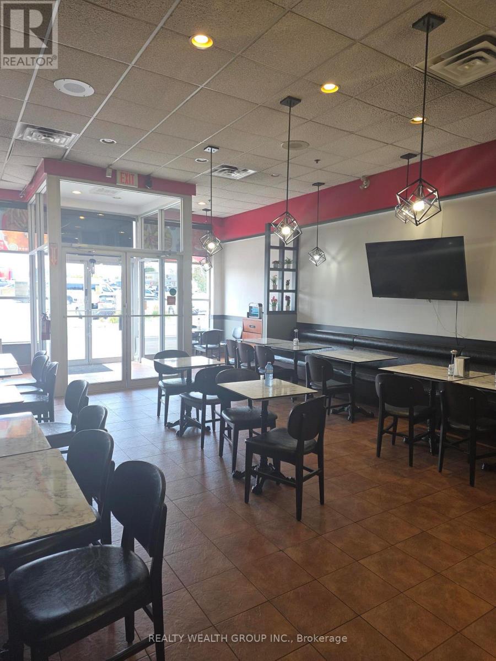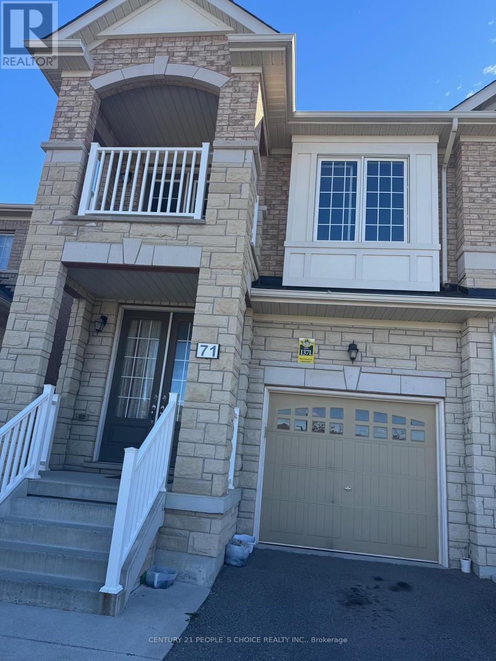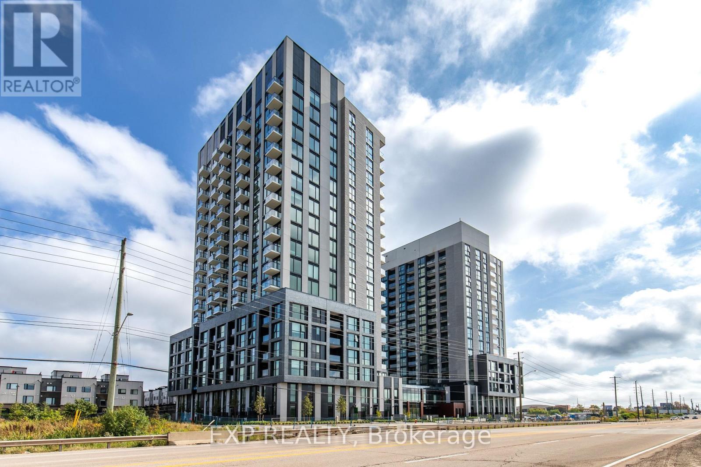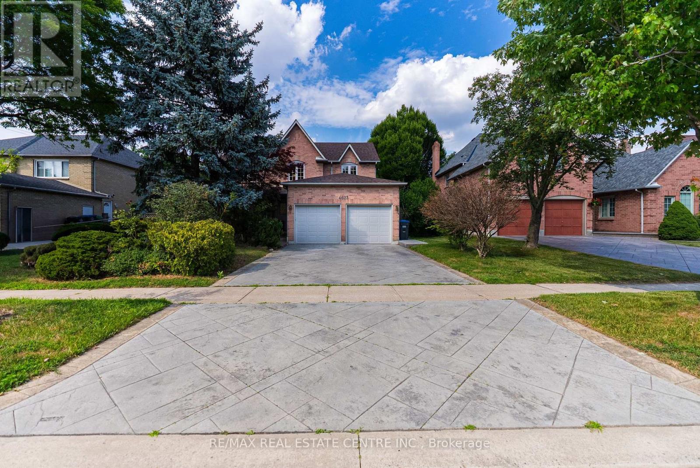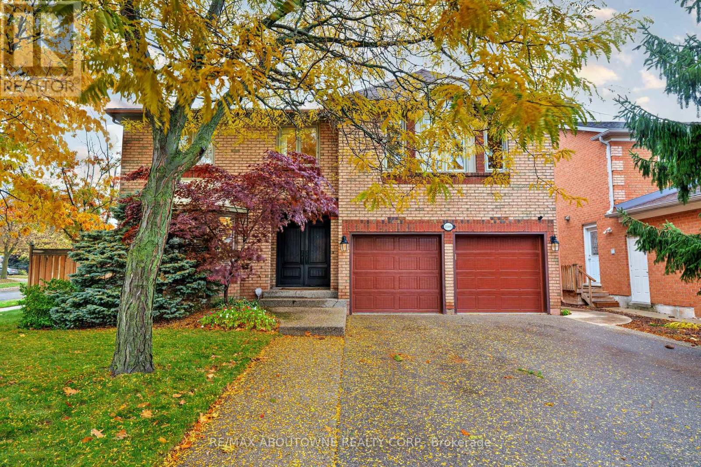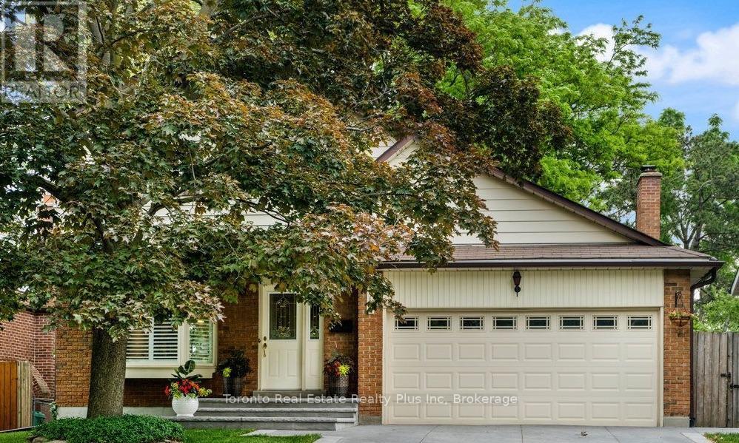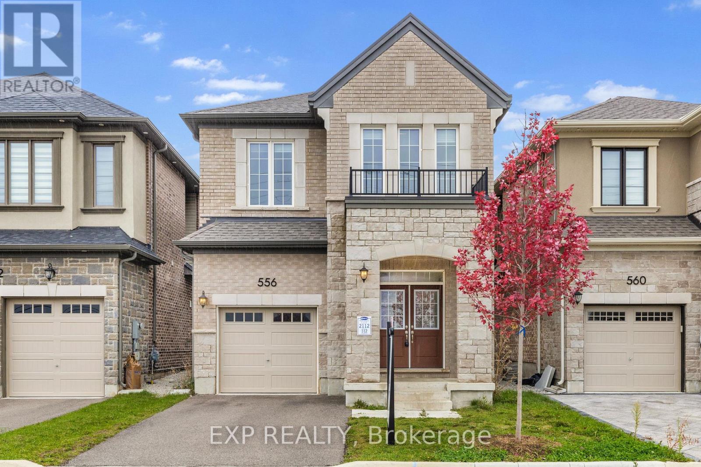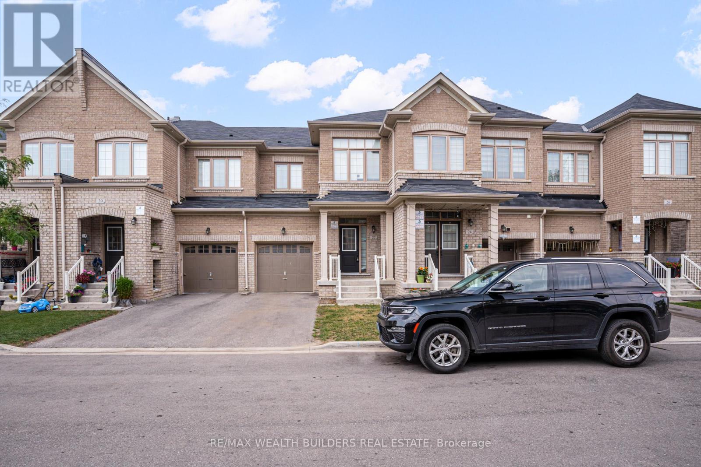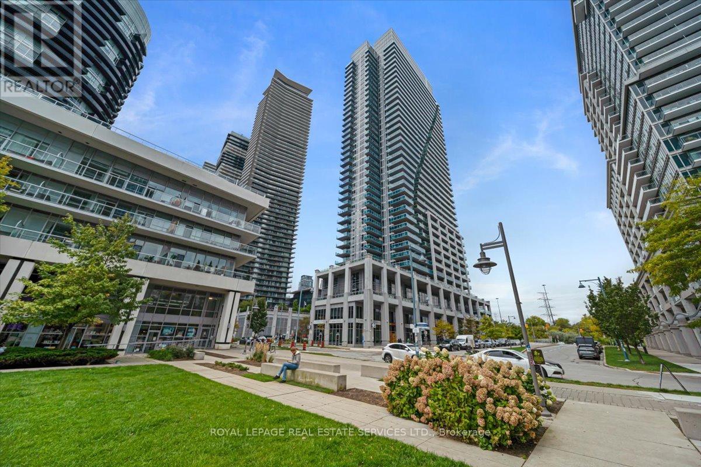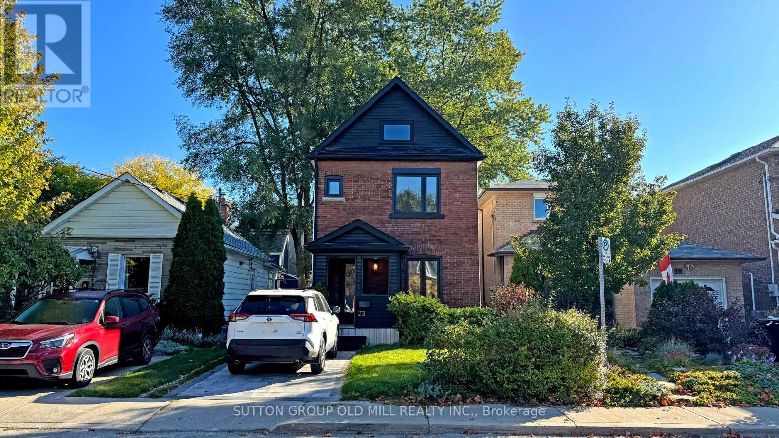2457 Hilda Drive
Oakville, Ontario
Welcome to this bright and well-maintained detached home located on a quiet, family-friendly street within the highly rated Joshua Creek Public School and Iroquois Ridge High School districts.This Home offers 3 spacious bedrooms and 4 bathrooms with an open-concept main floor featuring hardwood flooring, a cozy family room with fireplace, and large windows providing abundant natural light. A sunlit breakfast area walks out to a spacious deck - perfect for entertaining or enjoying your morning coffee.The upper level features a generous primary suite with a large ensuite bathroom and ample closet space, along with two additional bright bedrooms and a full bath.The finished basement offers a full bathroom and versatile additional living space suitable for recreation, a home office, or guest use. Recent upgrades include Light Fixtures, window coverings, A/C, freshpaint. Conveniently located close to parks, community centres, shopping, and major highways (403, 407, and QEW), this home combines modern comfort with an unbeatable location in one of Oakville's most desirable school zones. (id:60365)
6550 Meadowvale Town Centre
Mississauga, Ontario
Great Opportunity To Start Your Business With This Established Restaurant. Approximate 1300 Sqft. Walk-In Cooler & Freezer. 8 Ft Hood, Charcoal Griller. Rent $6,800 All Inclusive. Utilities Extra. Located In Big Plaza With Anchor Tenants. Surrounded By Supportive Mix Of Commercial & Residential Communities. This Prime Location Offers High Foot Traffic & Exceptional Visibility. Can Bring Cuisine Like Vietnamese, Iraqi. and any other cuisine that's not present in Plaza For Other Cuisine Landlord Approval Is Required. This Turnkey Operation Presents A Rare Chance To Step Into A Thriving Business With Strong Growth Potential In One Of Mississauga's Most Dynamite Areas. (id:60365)
Upper - 71 Buchanan Crescent
Brampton, Ontario
Spectacular, Sun-Filled, Bright & Very Spacious Facing park no sidewalk Separate Living, Dining, & Family room with Fire Place 3 Bedroom ( Fourth bedroom converted to Huge master B/R),3 Washrooms (Two on 2nd floor and a half on main floor), semi-detached Kitchen W S/S Appliance And Quartz Countertop At A Very Prime Location and great neighbourhood. Laundry On the 2nd Floor. Walking Distance To David Suzuki School And Other Schools, Bus terminal, Highways, Shopping Centres, Grocery Stores, banks, and a minute's drive to Mount Pleasant Go Station. Steps to Triveni Mandir, transit bus stop.Tenants to Pay 75% Utilities and $300 /- Key . Deposit. Basement Is Not included. (id:60365)
602 - 3071 Trafalgar Road
Oakville, Ontario
Brand-new Minto 1BR unit w/ modern kitchen. Steps to green space; easy to GO & QEW/403/407. Close to hospital & shopping. Parking , Bell internet (1 yr), and smart-home tech included. Tenants pay utilities. (id:60365)
4623 Hewicks Lane
Mississauga, Ontario
Welcome to this beautifully maintained 4-bedroom residence nestled in the highly sought-after Credit Pointe neighborhood. From the moment you enter, you're greeted by a grand foyer with soaring cathedral ceilings and a striking wide oak staircase that sets the tone for the elegance throughout. The home features four generously sized bedrooms, perfect for families seeking both comfort and space. A fully finished basement offers added living and entertaining space, ideal for a rec room, home office, or guest suite. Enjoy the charm of a professionally interlocked front yard, a 2-car garage, and additional parking for two vehicles on the driveway ideal for families and guests . Located in a prestigious pocket surrounded by parks, trails, and top-rated schools, this home offers the perfect blend of luxury and convenience. (id:60365)
1586 Heritage Way
Oakville, Ontario
Showcasing inviting, comfortable family living, this executive Mattamy (Oxford model)home built in 1989 has been transformed into a sophisticated sanctuary. With 6 bedrooms & 4 full bathrooms upstairs including 2 spacious primary bedrooms with spa-inspired ensuites, this home balances style & function. Solid hardwood flows throughout complemented by smooth ceilings, designer trim, baseboards & contemporary door hardware, creating a cohesive, high-end finish. A major renovation in 2018 (kitchen, laundry, powder room) provides a fresh, updated living space perfect for entertaining. The heart of the home is the stunning chef-inspired kitchen where design meets practicality. A massive 13' banquette invites family & friends to gather while the oversized island with Cambria quartz countertops anchors the space. High-end appliances-Sub-Zero fridge, 36" AGA dual fuel range, Miele dishwasher, wine fridge plus pull-out pantry & spice cabinets make cooking effortless. Sliding doors & large bay window flood the space with light. A cozy family room with wood-burning fireplace & wainscoting offers a warm retreat while a separate dining room & main-floor office/den provide versatile living spaces. Upstairs all 6 bedrooms feature hardwood & custom closet organizers. The 5-piece primary ensuite dazzles with heated floors, a spa-style shower with rain head & body jets plus soaker tub. The unfinished basement provides a blank canvas for customization-home gym, media room,etc. Set on an oversized corner lot measuring 72' across the back, the outdoor space is family's dream-saltwater pool with waterfall & slide, stone patio & BBQ area, unique 2-storey playhouse & cabana, plus a grass area perfect for children & pets. Located in the highly sought-after Glen Abbey community with top-ranked schools, parks, trails, community center, shopping, GO transit & highways nearby, this residence offers the ultimate blend of style, space & location-a rare Oakville treasure designed for today's famil (id:60365)
3807 - 1928 Lakeshore Boulevard W
Toronto, Ontario
Experience luxury living in this elegant 1+1 bedroom suite showcasing breathtaking, unobstructed views of Lake Ontario from both the primary bedroom and the private balcony. Designed for comfort and functionality, this residence features a bright open-concept layout, upgraded stainless steel appliances, and contemporary finishes throughout. The spacious primary retreat offers a spa-inspired ensuite and an upgraded mirrored closet, while the versatile den can serve as a home office or easily convert into a second bedroom, offering separation from the main living area. Enjoy convenient access to the downtown core via the Gardiner Expressway or TTC just steps away. Stroll or cycle along the scenic Humber Bay waterfront trails that stretch for miles. Residents have exclusive access to state-of-the-art amenities, including an indoor pool overlooking the lake, a fully equipped fitness centre with views of High Park, a rooftop terrace, stylish party room, and 24-hour concierge service. An exceptional opportunity to own a suite that pairs modern sophistication with resort-style comfort in one of Toronto's most desirable waterfront communities. (id:60365)
2797 Constable Road
Mississauga, Ontario
Your search for the perfect modern family home in Mississauga ends here! Beautifully renovated 6-bedroom detached with bright open-concept living, dining & gourmet kitchen featuring premium stainless-steel appliances and oversized island. Sun-filled living room with fireplace opens to new deck (2025) overlooking private yard & Lake Ontario view. Upper level with new hardwood (2025), 4 spacious bedrooms, new ensuite & 5-pc bath with laundry. Finished walkout basement (2025) offers in-law or rental potential with 2 bedrooms, ensuite, fireplace, laundry & walkout to hot tub. Steps to QEW, Clarkson GO, parks & lake - move-in ready! (id:60365)
556 Boyd Lane
Milton, Ontario
Welcome to 556 Boyd Lane, a beautifully maintained 4-bedroom detached home in Milton's sought-after Walker community, offering a bright and functional layout designed for modern family living. This stunning two-storey home features 9-ft smooth ceilings on the main floor, large windows that fill the space with natural light, and an open-concept great room perfect for entertaining or relaxing after a long day. The contemporary kitchen is equipped with stainless steel appliances, quartz countertops, a breakfast bar, and ample cabinetry, seamlessly flowing into the dining area and walk-out to the private backyard - ideal for summer BBQs or quiet evenings outdoors. Upstairs, the spacious primary bedroom features a 4-piece ensuite and walk-in closet, while three additional bedrooms provide comfort and flexibility for family, guests, or a home office. Enjoy the convenience of second-floor laundry, central air conditioning, and a built-in garage with a private driveway offering parking for multiple vehicles. The unfinished basement provides generous storage space and potential for future use. This home is located within walking distance to top-rated schools, parks, and playgrounds, and just minutes from Tremaine Rd, Britannia Rd, and Hwy 401 for an easy commute to Oakville, Burlington, and Mississauga. Surrounded by scenic trails, green spaces, and all essential amenities, this property offers the perfect combination of comfort, style, and location. Available immediately - don't miss this rare opportunity to lease a modern, move-in-ready family home in one of Milton's most desirable and fast-growing neighbourhoods! (id:60365)
22 Goulston Street
Brampton, Ontario
Welcome to 22 Goulston Street in Brampton, An inviting and freshly updated 3-bedroom, 2.5-bathroom townhouse available for lease today! This move-in ready home has been freshly painted and professionally cleaned, offering a bright, open-concept layout that's perfect for both everyday living and entertaining. Enjoy the added bonus of a full backyard, ideal for outdoor dining, family gatherings, or simply relaxing after a long day. The spacious primary bedroom features its own private ensuite, while the other two bedrooms offer plenty of space and natural light. Located in a desirable, family-friendly neighborhood close to schools, parks, shopping, and transit, this home also includes one parking space. Tenants are responsible for all utilities, the hot water tank rental, landscaping, and snow removal. Don't miss this opportunity to enjoy comfort, space, and convenience, all available immediately. (id:60365)
3507 - 16 Brookers Lane
Toronto, Ontario
Welcome to The Nautilus at Humber Bay Shores where every day feels like a getaway. This bright andspacious 2+1 bedroom, 2 bathroom suite offers stunning south/west-facing views of Lake Ontario. Enjoy lake side living at its best from your sun-filled living space in one of Torontos most scenic waterfront communities. Thoughtfully designed with an open-concept layout, this unit includes adedicated den, perfect for a home office or guest space. Surrounded by lush parks, waterfront trails, cafés, and restaurants youre truly steps to the lake. Locker and parking included. Morethan just a condo this is a lifestyle youll love to come home to. (id:60365)
23 Priscilla Avenue
Toronto, Ontario
Stunningly Renovated 3-Bedroom, 3.5-Bathroom Detached Home in the Heart of Bloor West Village. This beautifully updated home offers the perfect blend of timeless charm and modern luxury. Ideally located near top-rated schools, boutique shopping, and convenient transit options, with The Junction and Bloor West Village just steps away. A recently completed two-storey luxury addition features a state-of-the-art chefs kitchen, elegant new bathrooms, and a serene, spa-inspired primary suite. Every detail has been thoughtfully designed for comfort, style, and functionality. Carson Dunlop Home inspection available upon request. Open House Saturday 15, Nov 2-4pm and Sunday 16, Nov 2-4pm (id:60365)

