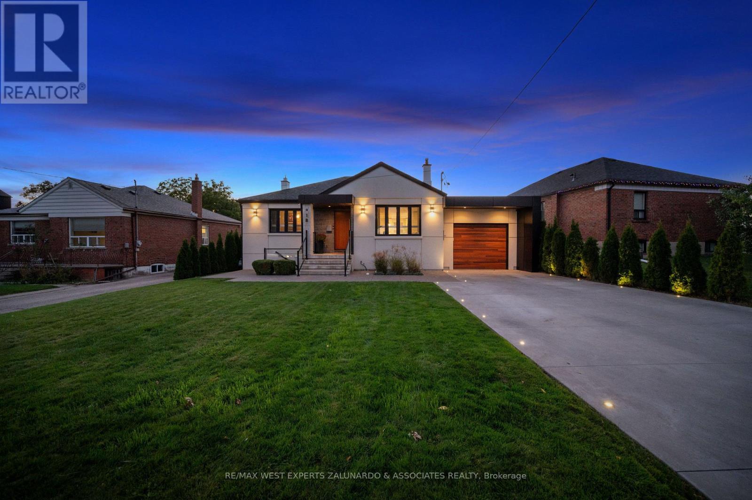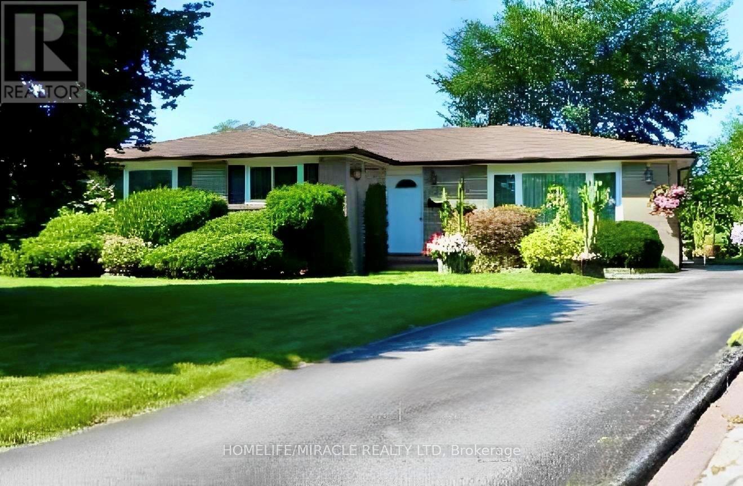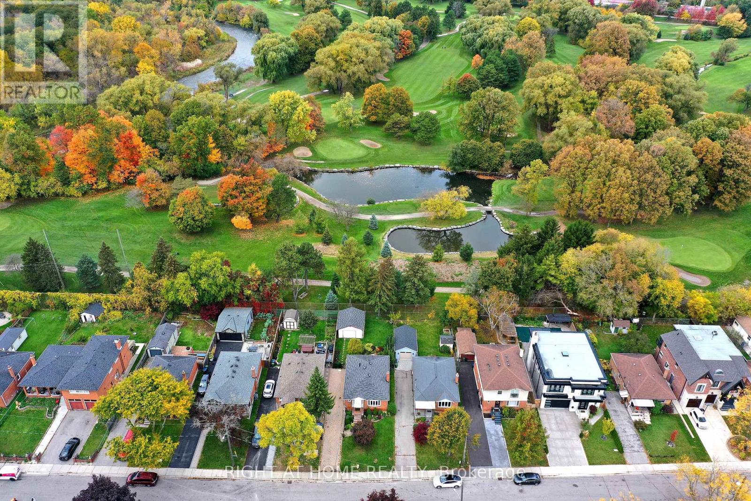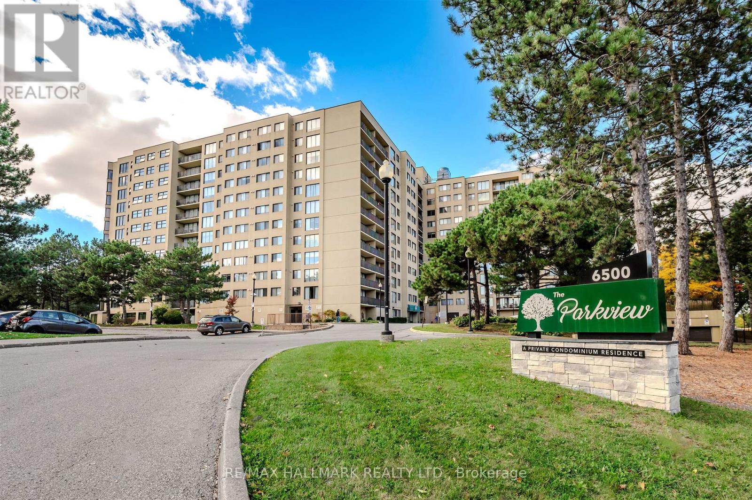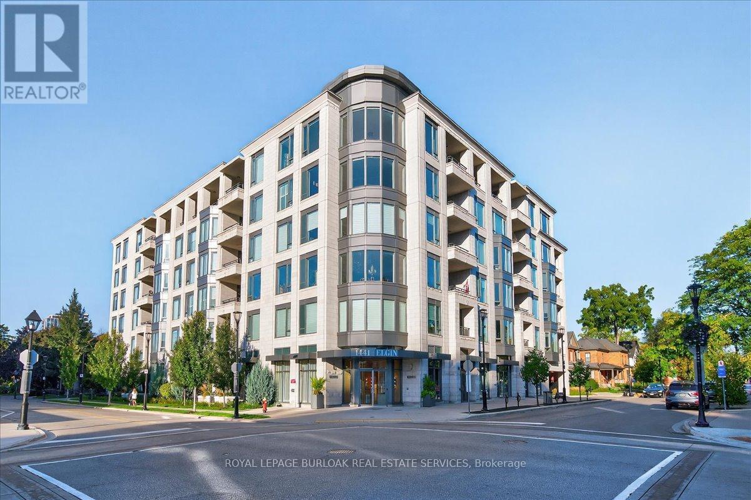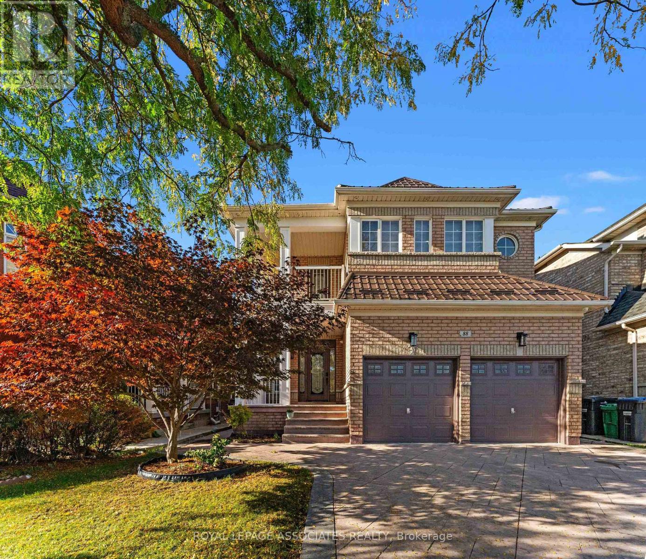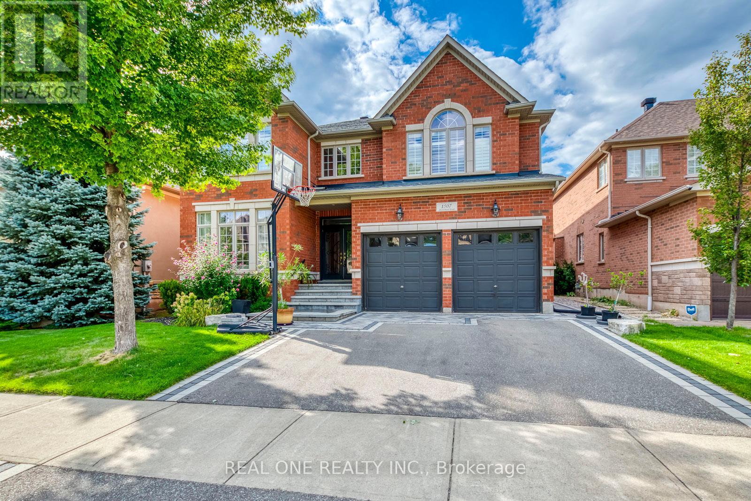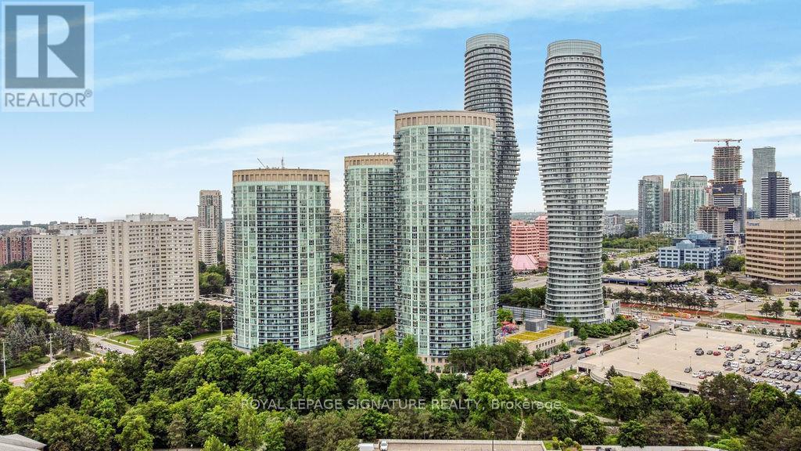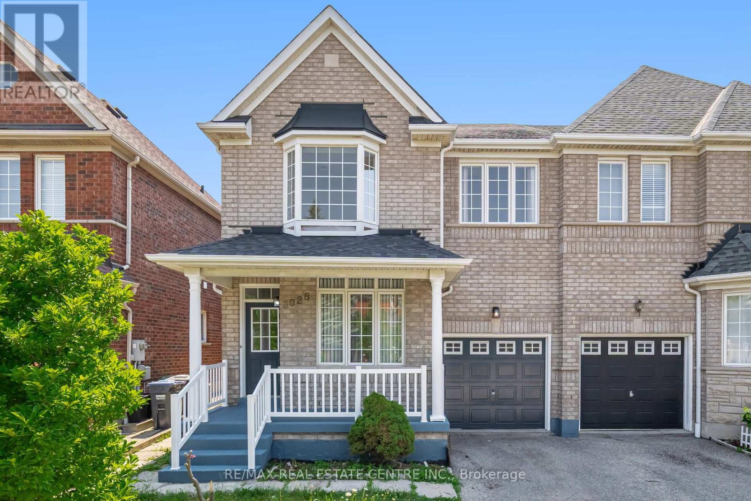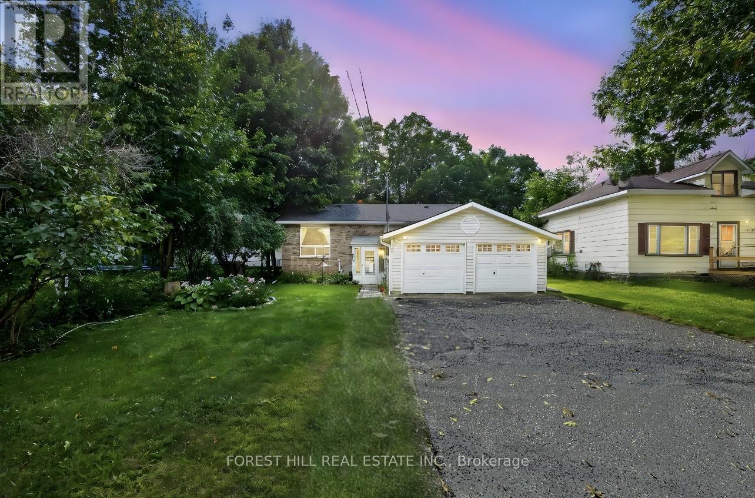18 Smallwood Drive
Toronto, Ontario
Welcome To 18 Smallwood Dr In Downsview, A Home That Truly Stands Apart With Its Unparalleled Curb Appeal, Modern Clean Lines, And Backyard Retreat Featuring Your Very Own Saltwater Pool. Offering Nearly 1,700 Sq-Ft Of Above Grade Living Space Thanks To A Thoughtfully Designed Addition, This Residence Combines Function And Style With An Open Concept Layout Perfect For Everyday Living And Entertaining. The Primary Suite Feels Like A High End Hotel, Overlooking The Tranquil Backyard Oasis And Providing The Ultimate Private Retreat. Most Of The Homes Mechanicals, Including The Windows, Furnace, And Roof, Have Been Tastefully Updated To Ensure Comfort And Reliability. The Property Also Features A Separate Entrance With An In Law Suite, Ideal For Multi Generational Living Or Added Flexibility. A Rare Double Tandem Garage With A Walkout To The Backyard Adds Even More Convenience. Perfectly Situated With Easy Access To Both Highway 400 And 401, And Close To Public Transit, The Location Offers Unbeatable Connectivity Across The GTA. 18 Smallwood Dr Is One Of The Finest Homes In The Community, A Perfect Blend Of Sophistication, Space, And Lifestyle. (id:60365)
16 Eldon Court
Brampton, Ontario
Welcome to this well-maintained 3-bedroom bungalow located on a quiet court in a desirable Brampton neighbourhood. This home features a bright and functional layout with a spacious living area, 1 full washroom, and parking for 3 vehicles. Conveniently situated near Torbram Rd & Queen street E, it offers easy access to schools, parks, shopping, public transit, and major highways. Perfect for small families or professionals seeking a comfortable and accessible home. (id:60365)
56 Cynthia Road
Toronto, Ontario
How would you like to live life on the edge of a golf course? 56 Cynthia Road, in the Roseland area of Toronto, backs onto the 5th hole of Scarlet Woods Golf Course. This lovely, brick 2+1 Bedroom, 2+1 Bathroom raised bungalow is move in ready. The large bay window, in the living room, brings tons of natural light into the space showcasing the gleaming hardwood floors that run throughout the living room and bedrooms. An open concept kitchen and dining room has enough space for entertaining family and friends. A door leads out to the backyard where you will find a great private, interlock patio. Two generous size bedrooms and a 4-pc bathroom completes this level of the home. Make your way down to the renovated recreation room and bathroom and 3rd bedroom. The 3-pc bathroom has a new shower stall and vanity. All living spaces have been freshly painted and new flooring installed throughout. In the backyard you will find mature gardens that provide great privacy. A single car garage currently used for storage could become useable for a vehicle by simply extending the driveway. Through the fence, you look upon the manicured 5th and 17th holes of Scarlett Wood Golf Course. This home is on a dead-end street making it a great area for kids. Roselands Public School is just a short walk away. (id:60365)
614 - 6500 Montevideo Road
Mississauga, Ontario
Welcome to Unit #614 At The Parkview, A Well-Maintained Condominium Residence Nestled In The Heart Of Meadowvale. This Unit Offers Just Over 1200 Sq/Ft Of Comfortable Living Space With Thoughtfully Laid Out Rooms And Plenty Of Natural Light Throughout. The Building Is Ideally Situated Adjacent To Lake Aquitaine And A Network Of Walking Trails, Giving You Both Convenience And A Touch Of Nature Right At Your Doorstep. Don't Miss This One! (id:60365)
306 - 1441 Elgin Street
Burlington, Ontario
Move in ready, just bring your personal items. This luxurious unit CAN be purchased COMPLTELY FURNISHED. Exquisite END UNIT in luxury building. This beautifully renovated quiet END UNIT offers the perfect blend of luxury and convenience, located directly across from the Burlington Performing Arts Centre and within walking distance to downtown, restaurants, Lake Ontario and Spencer Smith Park. Renovated in 2025, this home features a HIGH END KITCHEN and bathrooms by elite fine custom cabinetry, including an oversized kitchen island, upgraded coffered ceilings, crown moulding, upscale designer lighting by union lighting, upgraded lighting system with Lutron controls, custom draperies, and hunter douglas automated blinds elevate the space. Custom feature walls, closet organizers, and a murphy bed in the 2nd bedroom add both style and functionality. Relax on the cozy balcony with gas bbq hookup or enjoy panoramic views from the 7th floor rooftop patio overlooking beautiful Lake Ontario. The primary ensuite offers heated floors for added comfort. This exceptional home combines thoughtful design with prime location for a truly remarkable experience. This unit includes TWO UNDERGROUND PARKING SPACES with and EV CHARGER and STORAGE LOCKER (id:60365)
88 Showboat Crescent
Brampton, Ontario
88 Showboat Crescent offers a refined blend of elegance and comfort. Nestled on a quiet, family-friendly street surrounded by parks and scenic trails, this beautifully updated 4+2 bedroom, 5-bathroom detached home showcases approximately 4,025 sq. ft. of impeccably finished living space The main floor office is perfect for those working from the comfort of home. Elegant formal living and dining rooms, a cozy family room with a gas fireplace and soaring ceilings, and a gourmet kitchen featuring quartz countertops, a stylish backsplash, stainless steel appliances, and a spacious breakfast area with a walkout to the garden create an inviting atmosphere. The main level boasts 9-foot smooth ceilings, hardwood flooring, California shutters, pot lights, and modern light fixtures throughout. A striking hardwood spiral staircase with wrought iron pickets leads to the upper level, which features four generously sized bedrooms including one with semi-ensuite access while the primary suite serves as a private retreat, complete with his and hers closets and a spa-inspired 4-piece ensuite with a soaker tub and separate shower. The finished legal basement apartment with a separate entrance includes two more bedrooms, a full bath, a fully equipped kitchen with stainless steel appliances, separate laundry, and ample storage space ideal for extended family or rental income. Additional highlights include upgraded lighting fixtures throughout, a 200-amp electrical panel, freshly painted interiors, and a new roof. Set on a private, fully fenced ravine lot with stamped concrete, exterior pot lights, and beautiful landscaping, this home offers easy access to major highways including the410, 407 and 401, Shopping, schools, a nearby hospital, and transit options are all just minutes away, making this a perfect location for families or professionals alike. (id:60365)
1507 Arrowhead Road
Oakville, Ontario
5 Elite Picks! Here Are 5 Reasons To Make This Home Your Own: 1. Stunning Gourmet Kitchen Boasting Maple Cabinetry, Stainless Steel Appliances, Centre Island with Breakfast Bar, Granite Countertops & Bright Breakfast Area with W/O to Patio, Pool & Private Backyard! 2. Spacious Principal Rooms... Gorgeous Family Room Featuring Bow Window Overlooking the Backyard Oasis, Plus Sunken Living Room with Spectacular Custom Gas Fireplace, Separate Formal Dining Room (with Bow Window & Coffered Ceiling) & Private Office/Den with French Door Entry. 3. Generous 2nd Level with 5 Large Bedrooms & 3 Full Baths, with 3rd Bedroom Featuring a Private 4pc Ensuite! 4. Double Door Entry to Oversized Primary Bedroom Suite Boasting His & Hers W/I Closets & Luxurious 5pc Ensuite Boasting Double Vanity, Soaker Tub & Large Glass-Enclosed Shower. 5. Spectacular Backyard Oasis Boasting In-Ground Salt Water Pool with 3 Waterfall Features, Plus Patio Area & Cabana!! All This & More!! Gracious Double Door Entry Leads to Open 2-Storey Entry with Hardwood Staircase with Wrought Iron Railings. Modern 2pc Powder Room & Finished Laundry Room (with Ample Storage & Access to Garage) Complete the Main Level. Convenient W/I Linen Closet on 2nd Level. Unspoiled Basement with Additional 1,788 Sq.Ft. of Space Awaits Your Design Ideas & Finishing Touches! Fabulous Curb Appeal with Lovely Gardens & Stone Walkway/Steps. Convenient California Shutters in F/R, Kitchen, Office, Laundry and All Bedrooms & Baths! Fabulous Location in Desirable Joshua Creek Community Just Minutes from Many Parks & Trails, Top-Rated Schools, Rec Centre, Restaurants, Shopping & Amenities, Plus Easy Hwy Access. (id:60365)
1003 - 2093 Fairview Street
Burlington, Ontario
Discover vibrant living in the heart of Burlington at 2093 Fairview St! This exquisite 1-bedroom plus den unit, complete with 1 bathroom, parking, and a locker, offers stunning views. The open-concept design bathes the space in natural light, creating a bright and inviting atmosphere. Enjoy a modern, upgraded kitchen, stylish finishes, and the convenience of in-suite laundry. Perfectly situated within walking distance to downtown Burlington, Walmart, and the lake, with the GO station just minutes away. Indulge in exceptional amenities, including: 24/7 concierge service, Party Room, Gym, Patio Area, Barbecues, Rooftop Terrace, Billiards, Indoor Pool, Hot Tub, Basketball court, Kids playroom, Outdoor patio for entertaining, Theater for movie nights. This building offers year-round enjoyment for all. Don't miss your chance to call this incredible unit home! (id:60365)
709 - 90 Absolute Avenue
Mississauga, Ontario
Beautifully Renovated Corner Unit At Absolute World Filled With Natural Light! This Bright And Spacious Condo Features 9 Ft Ceilings, Floor-To-Ceiling Windows, And Two Walkouts To A 69 Sq Ft Balcony With Peaceful Ravine Views. The Split 2-Bedroom Layout Offers 880 Sq Ft Of Carpet-Free Living, With A Murphy Bed Included In The 2nd Bedroom For Extra Flexibility. All Utilities Included! Enjoy World-Class Amenities At The 30,000 Sq Ft Recreation Centre, And An Unbeatable Location - Just Steps To Square One, Restaurants, Go Transit, And Minutes To Highways And The Airport. Perfect For Professionals Seeking Modern, Stylish, And Convenient Living In The Heart Of Mississauga!(Photos were taken before tenants move in) (id:60365)
1051 Caven Street
Mississauga, Ontario
Spacious & Luxurious Basement With Separate Entrance / 1 Bedroom + 1 Bathroom / Large Living Room / Large Kitchen With Appliances,...Few Steps To Public Transport & The Lake / Easy Access To QEW Highway / Approximately 20 Minute Drive To Downtown Toronto,...It Also Includes: Parking, Internet, Hydro, Water, Heat & Air Conditioning. (id:60365)
3028 Workman Drive
Mississauga, Ontario
Churchill Meadows Semi, Most Demanding Area, 9 Foot Ceiling, Open Concept Design, Very Practical Layout, Main Floor Family Room With Gas Fireplace, Large Kitchen And Breakfast Area, 2nd Floor Laundry, Master Br W/I Closet & Soak Tub/Separate Shower. Great Space, Prof. Finished Basement W/Separate Entrance, Great In-Law Suite. 2 Bedrooms W/Laminate Floor, freshly painted, Direct Access To Garage. Close to schools, Hwy, shopping, Transit, Street Allows overnight parking. (id:60365)
228 Cavana Street
Midland, Ontario
Opportunity Awaits in the Heart of Historic Midland! Bring your vision to life with this spacious raised bungalow, ideally located on a quiet street in one of Midland's most established neighbourhoods. Offering 3 bedrooms and 2 full bathrooms, this solid home is packed with potential for those ready to make it their own. The main level features a bright living room, a separate dining area, and an eat-in kitchen with a walkout to the private backyard - the perfect backdrop for your next renovation or redesign, plus the screened-in porch and large foyer add character and function. Downstairs, the lower level offers oversized windows and incredible flexibility - envision 2-3 more bedrooms, a bar, games room or recreation space, or even an in-law suite. The layout and natural light make it an ideal canvas for your ideas.The lot itself is a standout: fully fenced, oversized, and private, a rare find in town. There's plenty of parking with a deep driveway for 6+ vehicles and a 2-car garage to top it off. Just minutes from schools, shopping, the waterfront, and all of Midland's amenities, this home offers unbeatable potential in a sought-after location. Perfect for renovators, investors, or families looking to build equity and create their dream home. (id:60365)

