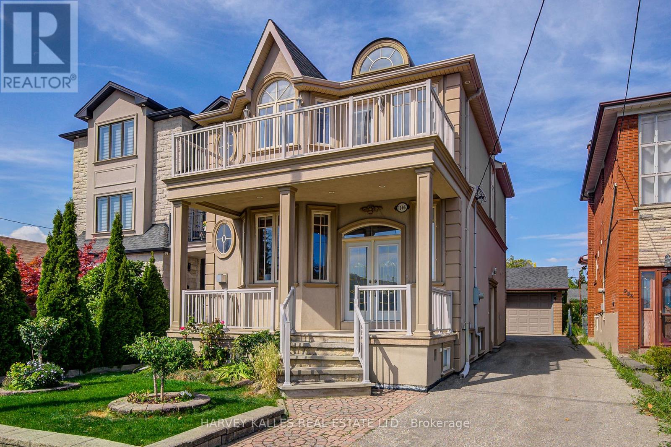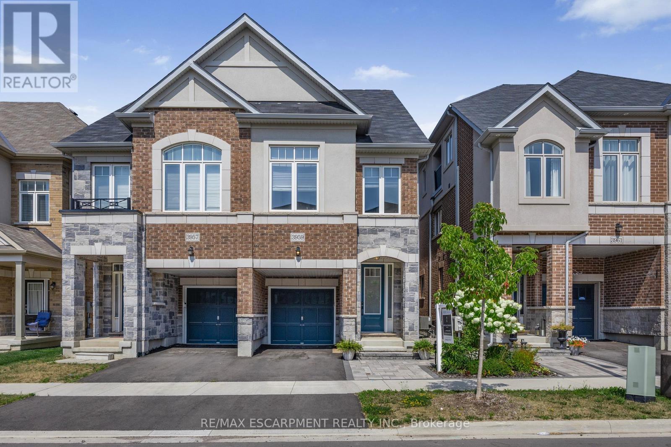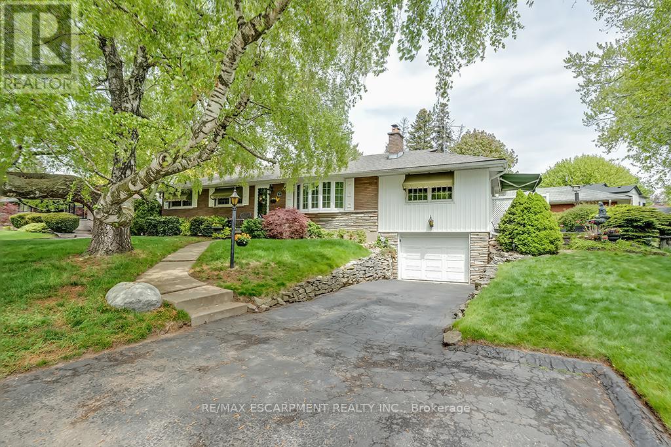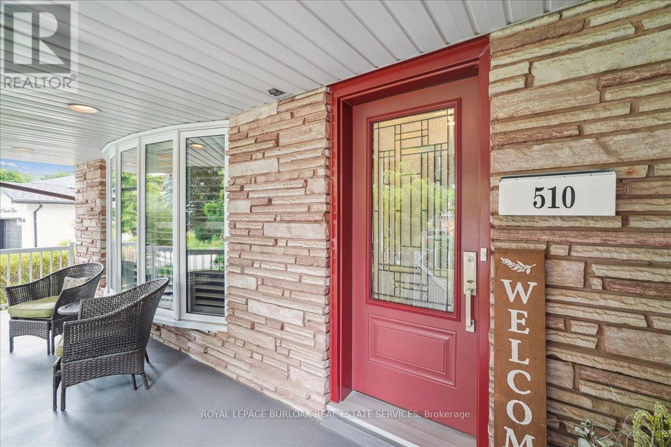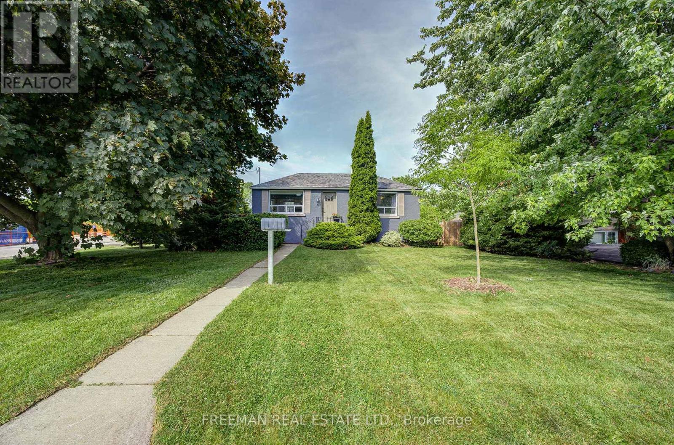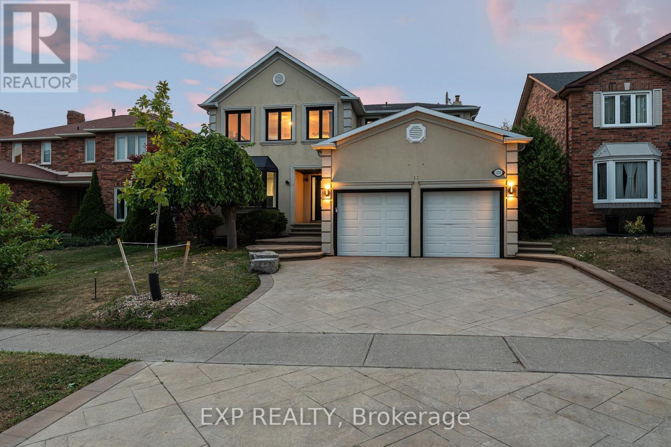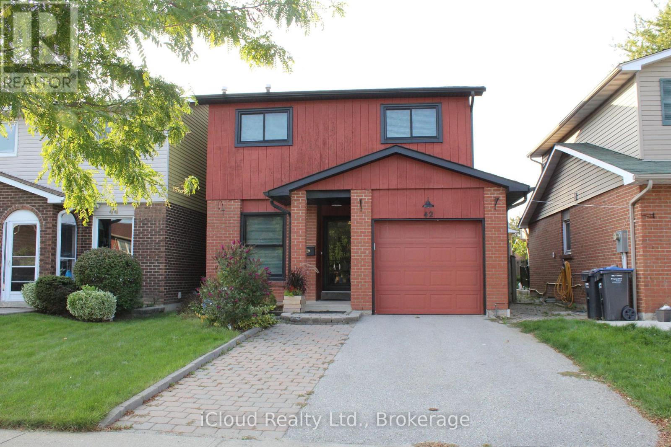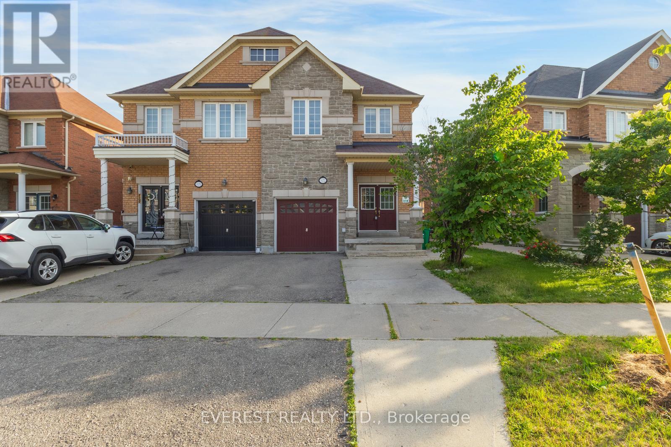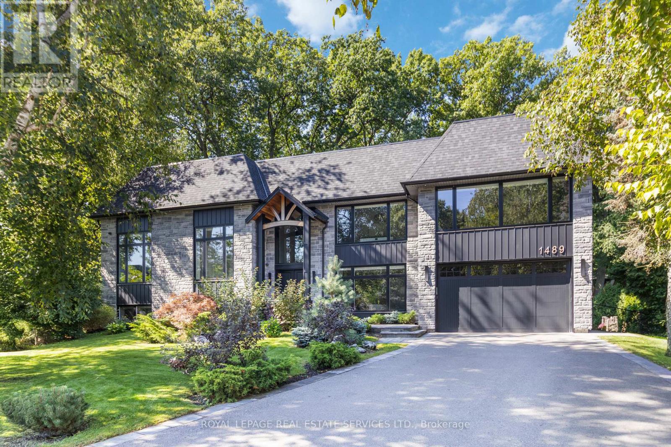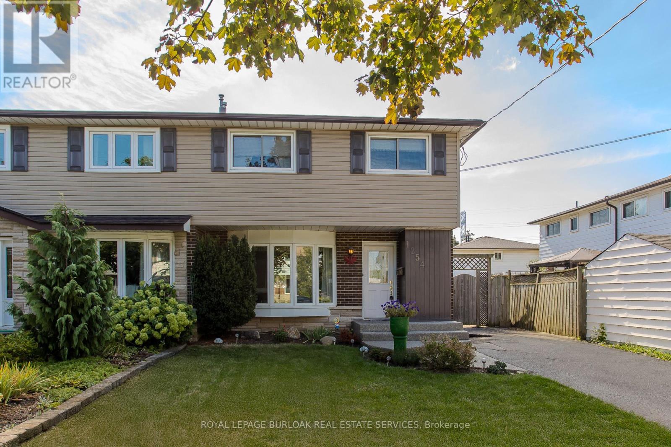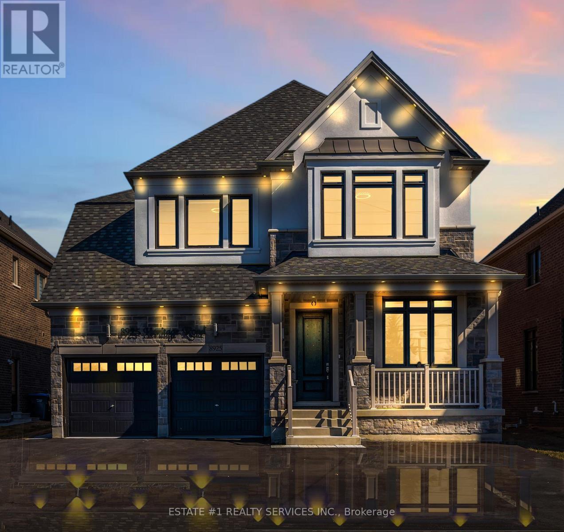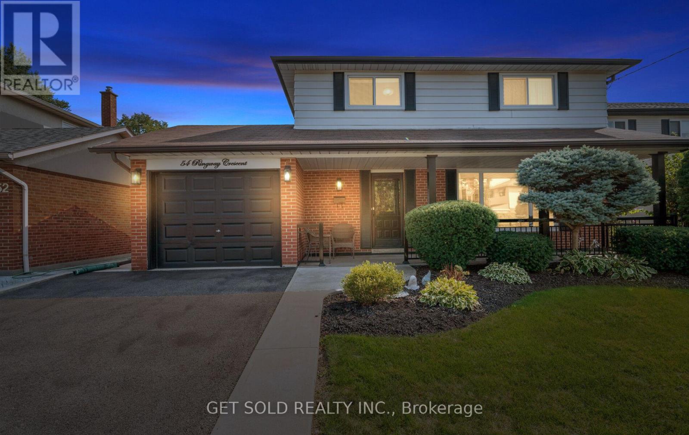1006 Briar Hill Avenue
Toronto, Ontario
Welcome To Brightness On Briar Hill! Warm & Inviting Detached Home In A Central Location W/3 Generous Sized Bedrooms & 4 Washrooms. Spacious Primary W/Sitting Area, En-Suite, Walk-Out Terrace & C.N. Tower Views! Main Floor Offers Huge Ceiling Height Providing Airiness & An Abundance of Light + A Convenient Powder Room. Walk-Out To Backyard W/BBQ Gas Line & Featuring Flexible Space To Play, Dine, Lounge & Garden! 4 Private Driveway Spaces + Incredible Double Car Garage W/Additional Garage Storage/Workspace/Office. Potential Opportunity To Convert To Garden Suite! Finished Basement With Great Ceiling Height, Existing Fridge, Rough-Ins For Rest Of Kitchen & Separate Side Entrance. Possible Basement Apartment Or In-Law Suite! Updated A/C (2022). Irrigation System, Central Vac, Humidifier & Water Softener. Amenities Just Steps Away Including Groceries (Sobeys, Lady York, Zito's, Fortinos, City Fish Market, Bologna Pastificio), Coffee (R Bakery, 285 Café, Tims & More), Parks (Viewmount, Walter Saunders, Wenderly), The York Beltline Trail, Restaurants (Kitchen Hub Food Hall Ft. Mandy's Salads, Miyako Sushi, California Sandwiches), Shopping (Lawrence Allen Centre & Yorkdale) & Transit Accessible (Short Walk To Glencairn Station, Near Eglinton West Station & The New Eglinton LRT, Close To Allen Rd. & Highway 401)! Highly Coveted West Prep School District. Come Check Out Your New Home! (id:60365)
3959 Koenig Road
Burlington, Ontario
This spacious freehold semi-detached home is anything but typical, offering a versatile layout and thoughtfully curated finishes throughout. From the moment you walk up, you'll be greeted by professionally designed interlocking stonework in both the front and backyard, creating stunning curb appeal and a polished, welcoming entry. Inside, you enter into a bright and airy front foyer, flooded with natural light, leading you into an open-concept living, dining, and kitchen space. Luxury vinyl plank flooring flows throughout the main level, offering a modern and durable finish. The kitchen features a gas stovetop, ample counter and cupboard space, and overlooks the fully fenced backyard - a perfect space to enjoy this summer! What's more to love? The BBQ and fire pit are included in the purchase. This home is uniquely functional with two spacious primary bedrooms - one on the second floor and one in the third-floor loft-each with its own luxurious 4-piece ensuite, complete with custom glass shower panels. This setup is ideal for families, overnight guests, or multigenerational living, providing everyone with their own private space_ In addition to the two primary suites, the second floor offers two more generously sized bedrooms with ample closet space, as well as a cozy, light-filled secondary living area - perfect as a reading nook, home office, or playroom. The third-floor loft, with its own balcony and full bathroom, can easily serve as a studio, gym, or workspace, making the home adaptable to your lifestyle. The unfinished basement features large above-grade windows, bringing in plenty of light, and is roughed-in for an additional bathroom, giving you the opportunity to expand your living space with ease. (id:60365)
327 Strathcona Drive
Burlington, Ontario
Incredible opportunity in Shoreacres! This bungalow sits on a mature / private 125-foot x 53-foot lot. Lovingly maintained by its original owners, this home is 3+1 bedrooms and 2 full bathrooms. Boasting approximately 1500 square feet plus a finished lower level, this home offers endless possibilities. The main level features a spacious living / dining room combination and an eat-in kitchen with ample natural light. There is also a large family room addition with a 2-sided stone fireplace and access to the landscaped exterior. There are 3 bedrooms and a 4-piece main bathroom. The finished lower level includes a large rec room, 4th bedroom, 3-piece bathroom, laundry room, garage access and plenty of storage space! The exterior of the home features a double driveway with parking for 4 vehicles, a private yard and an oversized single car garage. Conveniently located close to all amenities and major highways and within walking distance to schools and parks! (id:60365)
510 Fenwick Place
Burlington, Ontario
Black Friday Deal: For a limited time only, take advantage of this pricing before it's gone. Your Dream Home in South Burlington awaits you! Tucked away in a peaceful cul-de-sac in South Burlington, this charming 3(+1) bdrm, 2 bthrm home offers the perfect blend of comfort, convenience, and outdoor luxury ALL for a limited time only, you can make it yours at a special Black Friday price! The beautifully landscaped front welcomes you with a private front porch, perfect for your morning coffee. Inside, an open-concept kitchen (Fridge & Dishwasher 2021) seamlessly overlooks the bright living and dining areas - ideal for hosting friends or enjoying cozy family dinners. The upper level features three generously sized bedrooms and an updated 4-piece bath with ensuite privileges. Just off the kitchen on the ground level, a warm and inviting family room awaits, complete with built-in shelving and direct walk-out access to your private backyard oasis. Step outside and discover everything you need for entertaining or unwinding - a stunning pool (pump, filter, & heater 2021), hot tub (2024), gazebo, outdoor bar, and beautifully landscaped surroundings designed to create your personal private retreat (north fence and gate 2024, south fence 2022). Inside, the ground floor also includes a stylish laundry area (washer/dryer 2023) and a modern 3-piece bathroom. The lower level offers a versatile bonus room perfect for movie nights, game days, or as a fourth bedroom, home office, or workout space - plus a large crawl space for ample storage (Furnace & A/C 2022, Shingles 2020) . A spacious double-car garage completes this picture-perfect home. Conveniently located just minutes from shopping, downtown Burlington, the QEW, and Fairview GO Station, this home offers effortless access to everything while maintaining a serene, family-friendly court setting. Don't miss your chance to experience this beautifully cared-for family home - opportunities like this don't come around twice! (id:60365)
6 Lloyd George Avenue
Toronto, Ontario
OPEN HOUSE this Sunday, Nov 16th, 2-4! The most for the least. Huge corner lot with no sidewalks. Come and see it for yourself. Surprisingly spacious and sunny southeast-facing corner lot with a detached garage and double driveway, located just steps above Long Branch GO Station. An excellent starter home and the perfect way to step out of the condo jungle into home ownership, with open sky views and true privacy. Commute with ease: leave the hustle in the core at the end of your day and be on your doorstep in just 20 minutes via the GO from Union Station. This raised 2+1 bedroom bungalow has been updated with two brand-new bathrooms (2025), a backwater valve (2025), and a new front door (2025). The large basement bedroom could serve as an in-law or nanny suite. Want more space? Stay a while and add a second floor to transform this into a spacious family home. Above-grade basement windows bring in plenty of natural light. Enjoy mature gardens featuring Norway Maple and Japanese Maple trees in the front, plus a sunny backyard filled with established plantings including rhubarb, strawberries, Black-Eyed Susan's, lemon balm, and more a gardeners delight. Conveniently walk to LCBO, No Frills, Shoppers Drug Mart, Marie Curtis Park, the beach, or the dog park in just 14-20 minutes. (id:60365)
1221 Creekside Drive
Oakville, Ontario
Welcome to Creekside Drive. Nestled in the coveted Wedgewood Creek community of Oakville, this renovated detached residence offers unparalleled sophistication and craftsmanship. Spanning nearly 4,000 square feet of finished living space, this home exemplifies modern elegance with seamless indoor-outdoor flow and luxurious finishes throughout .Boasting 4 spacious bedrooms and 4 beautifully appointed bathrooms, every inch of this home has been thoughtfully curated for comfort and style. The expansive open-concept layout is highlighted by rich hardwood flooring, a stunning modern kitchen with gleaming granite countertops, and high-end appliances that will inspire any culinary enthusiast. The fully finished basement provides additional living space for relaxation or entertainment, while the private backyard oasis is an entertainers dream. The serene in-ground pool, enhanced with non-slip cork flooring, invites you to unwind, offering a tranquil retreat for both leisure and recreation. The exterior of the home is adorned with elegant stucco, radiating timeless curb appeal, while the double car garage ensures ample parking and convenience. Located in one of Oakville's most prestigious neighborhoods, this home is an embodiment of luxury, offering a lifestyle of sophistication and ease. This home is ideally located near Oakville's finest amenities, including lush parks, walking trails, and serene waterfront spaces for outdoor activities. The vibrant town center offers luxury shopping and dining experiences. Families benefit from access to top-tier educational institutions, with public schools like Iroquois Ridge Secondary School and Sheridan Public Elementary School within the neighborhood. Several prestigious private schools, including Linbrook School and Oakville Christian School, are nearby .An unparalleled opportunity to own a truly exceptional property in Oakville's Wedgewood Creek community where elegance, convenience, and lifestyle come together seamlessly. (id:60365)
42 Lindridge Avenue
Brampton, Ontario
Welcome to this well-maintained 5 Level Backsplit in the sought-after 'L section'. This home boasts laminate flooring throughout and updated bathrooms. The backsplit design has an open-concept feel while maintaining a sense of separation. The galley Kitchen has a sunny eat-in area for your morning breakfast, coffee or light meals. Off the Dining room is a powder room and a separate side entrance. The large sunny Family room has access to the rear balcony and a view of the backyard. Three good-sized bedrooms with an updated bathroom boasting a walk-in shower. The lower Living room has a fireplace for those cozy nights, enjoying a late movie. The Basement is partially finished with a kitchenette. Situated close to all your amenities - schools, shopping, parks, walk to bus-stop, quick access to Hwy 410. Furnace, Windows, Roof/eaves have all been updated. A wonderful Family home for many years to enjoy. (id:60365)
5172 Nestling Grove
Mississauga, Ontario
Churchill Meadows' Exceptionally Pristine & Truly Captivating, Beauty & Pride Of Ownership Converge Of Stunning Family Home Built In 2009 Situated In A High-Demand Location Of Mississauga. An Abundance Of Sunlight illuminates all Sides With a Professionally Finished 2-bed basement with a Separate Side Entrance. Approx.3000 Sq.Ft living areas, Brick Home with Front stone, Meticulously Well Maintained 9Ft Ceiling, Spacious Kitchen, Breakfast-Room, Dining, Family Room With Fireplace, Two Laundry In both upper and Down level. A 4 Bed Plus Den Throughout Hard Wood Floor, Oak Stairs, Double Door Entrance.A Great Family Friendly Safe & Peaceful Street, Very Convenient Of Door Step To Transit & Walk To Parks & Schools-Elementary, Middle & High School St. Aloysis Gonzaga/John Fraser And Close By Credit Valley Hospital, Erin Mill Shopping Centre, Banks, Groceries, Stores & All Major Hwys 403, 401, Qew & 407 Don't Miss Gorgeous Stunning Remington Built The Highly Coveted Area Of ChurchillMeadow.The Masterpiece Awaits You. (id:60365)
1489 Rogerswood Court
Mississauga, Ontario
Nestled at the end of a quiet court in Lorne Parks prestigious White Oaks of Jalna, this custom 2021 five-bedroom home sits on a private pie-shaped 14,000+ sq ft lot enveloped by towering mature trees offering a Muskoka-like escape in the city. This ultra-modern residence blends elegance, warmth and high-end functionality, ideal for family living and entertaining. A grand façade and a stately double-door entry set the tone. Inside, a dramatic two-story foyer with a striking chandelier leads to a meticulously designed open-plan main floor. The chefs kitchen boasts custom cabinetry, a show stopping honed porcelain island and luxe Thermador appliances, including built-in wine cooler and coffee bar. A sun-filled dining area opens to the serene backyard, while the living room features a tray ceiling, a fireplace and modern built-ins. A few steps down, a family room showcases a 150-bottle temperature-controlled wine wall, a fireplace and access to a versatile rec room/office with side entrance. Upstairs, five generous bedrooms boast soaring ceilings and large windows. The oversized primary suite offers a steam fireplace, a custom walk-in closet with a center island and an oversized six-piece spa-like ensuite with rain shower, sauna and soaker tub overlooking the backyard. The entertainers basement boasts a wet bar, waterfall island, multi-TV wall and eight-seat home theatre. No detail is overlooked with upgrades like motorized shades, heated flooring, custom cabinetry, Control4 home automation, security system and surround sound. The remarkably private west-facing backyard spans 150 ft across the rear, and features a hot tub, cedar-lined multi-level deck with glass railings, Wi-Fi speakers, gas BBQ hookup, and ample space for a pool or play area. Ideally located near top schools, parks, shops and fine dining, with easy access to GO Transit and the QEW this home delivers the perfect blend of peaceful luxury and urban connectivity, just 30 minutes from downtown Toronto. (id:60365)
1254 Treeland Street
Burlington, Ontario
Welcome to this lovely semi-detached home, offering 1,599 square feet of total living space in one of South Burlingtons most desirable and family-friendly neighbourhoods. Perfectly situated just steps from schools, parks, community amenities, and everyday conveniences, this home is designed with comfort and practicality in mind, making it an ideal choice for new and growing families alike. From the moment you arrive, the charm is evident with a long driveway, perennial gardens, and an aggregate walkway that lead you to the welcoming front entrance. Inside, the main level boasts an open and functional layout, ideal for family living and entertaining. A spacious living room filled with natural light through a large bay window flows seamlessly into the eat-in kitchen and dining area. With ample cabinetry and direct access to the rear yard, the kitchen is the heart of the home and a wonderful space for gathering. Upstairs, the primary bedroom is a bright and comfortable retreat with hardwood flooring. The upgraded 4-piece bathroom offers a modern tile shower, while three additional well-sized bedrooms provide plenty of space for children, guests, or a home office. The lower level adds even more value with a spacious rec room, adaptable for a playroom, media space, or fitness area. Theres room for everyone to spread out and enjoy. Outside, the fully fenced backyard is a private oasis for family enjoyment. An interlock stone patio sets the stage for barbecues and summer evenings, while ample green space provides room for kids or pets to play. A shed offers practical storage, and garden beds allow you to add your own touch. Blending charm, function, and convenience, this home presents an exceptional opportunity for families looking to plant roots in Burlington, in a neighbourhood where community, comfort, and everyday ease come together seamlessly. (id:60365)
8925 Heritage Road
Brampton, Ontario
**Rare **Luxurious **Estate Home with **LEGAL Basement Apartments in Bram West rented for $4200 ( two portion) **Legal Basement permit attached with schedule ** !! Big lot of 50 (wide )by 113 (deep) loaded with upgrades !!Welcome to this 1-year-old luxury residence on a **premium lot along Heritage Road in highly desirable Bram West. Offering over 5,000 sq. ft. of living space, including basement where 3515 Sqfeet builder paper above grade is attached with schedules !! This custom-built home blends elegance, comfort, and functionality. Main Highlights: ***Premium Lot with parking for 10 vehicles**10-ft ceilings & 8-ft doors on main floor Grand entry with custom 8-ft English doorSeparate living & family rooms with feature walls Main-floor office with large windows Chefs kitchen with oversized island, extended cabinetry, quartz countertops, and built-in Jenn-Air appliances French doors opening to expansive backyard for outdoor living Second Floor:5 spacious bedrooms with high ceilings & large closets Primary suite retreat with 2 walk-in closets & serene green views3 additional bathrooms with upgraded finishesLegal Basement Apartments (Brand New):Two self-contained 2-bedroom units with separate side entrance Each unit features a custom kitchen (quartz counters, premium appliances), designer bathrooms with glass showers, and accent feature walls Ideal for extended family or rental income Additional Features:Legal pot lights inside & out with premium fixtures Hardwood floors throughout main and upper levelsLarge windows providing abundant natural light Vaastu friendly design Unobstructed green views offering peace & privacyLocation:Enjoy the rare blend of city living and countryside tranquility with quick access to Hwy 401/407, top schools, parks, and all amenities. This is a rare opportunity to own a truly luxurious estate home in one of Brampton's most coveted neighborhoods!! Attachment of sch includes legal basement permit , survey and builder map! (id:60365)
54 Ringway Crescent
Toronto, Ontario
Welcome to 54 Ringway Crescent, a beautifully maintained 2-storey family home in a quiet, Etobicoke neighbourhood. Designed with family living in mind, this home offers a functional layout with plenty of space indoors and out. The main floor features a bright and inviting living room with large windows that fill the space with natural light. The formal dining room is enhanced by custom built-in shelving and cabinetry, perfect for entertaining or everyday meals. The kitchen provides enough space to eat in, making it a comfortable spot for casual dining and a convenient powder room adds extra ease to the main level. Upstairs, you'll find four generously sized bedrooms with classic hardwood flooring and a recently renovated 4pc bathroom, completing the upper level with a touch of modern elegance. The finished basement is a standout feature, offering plenty of storage, a walk-out to a beautiful patio, and endless possibilities for use as a recreation room, home office, or guest suite. Outside, enjoy landscaped gardens in both the front and back, creating great curb appeal and a private backyard retreat for gatherings, gardening, or quiet relaxation. An oversized single-car garage and driveway ensure plenty of parking and storage solutions. This is a wonderful opportunity to own a well-cared-for home close to 401, transit, schools, parks, and everyday amenities. (id:60365)

