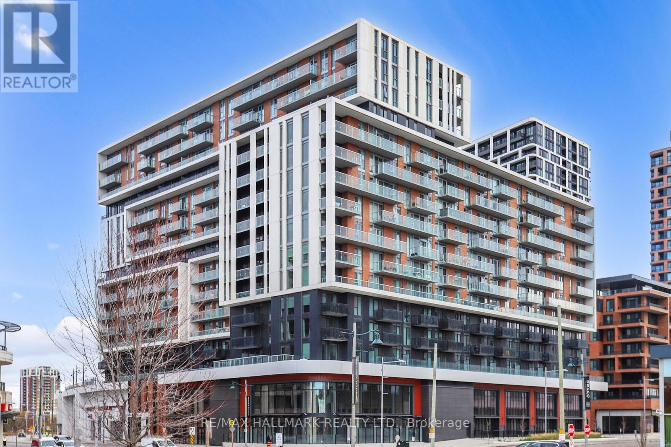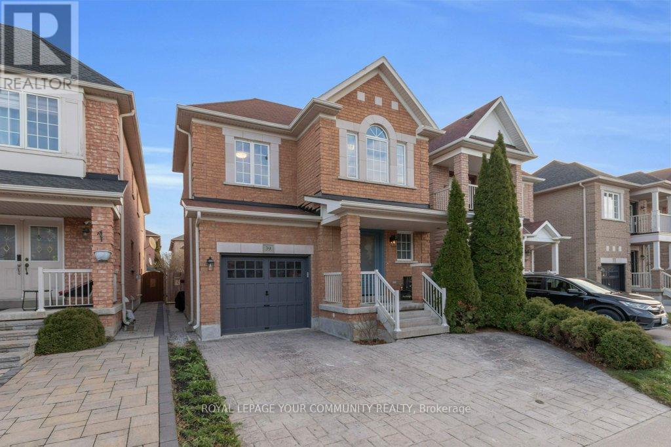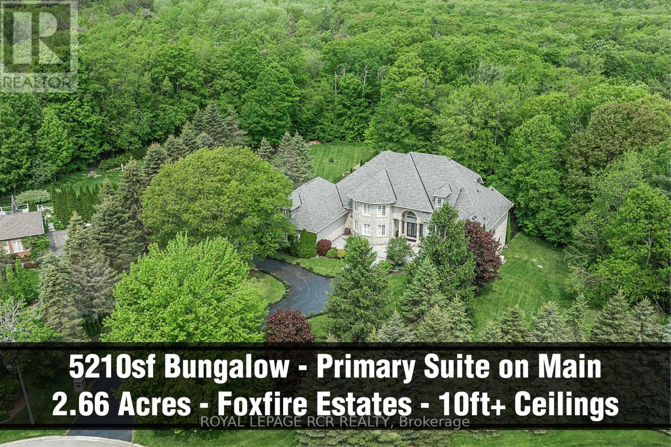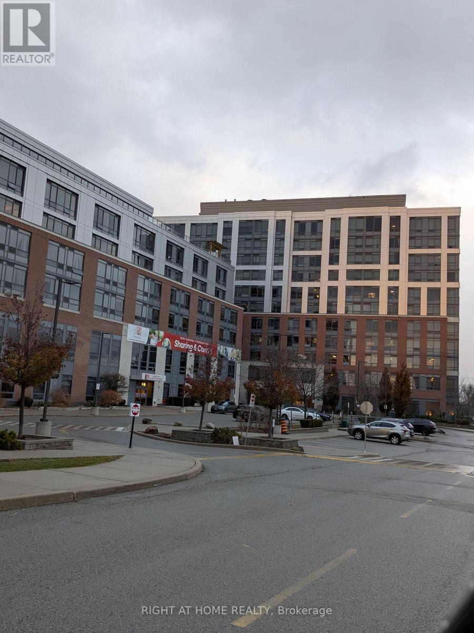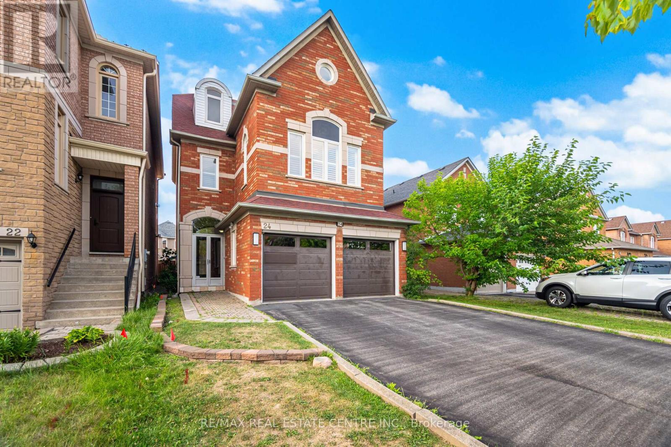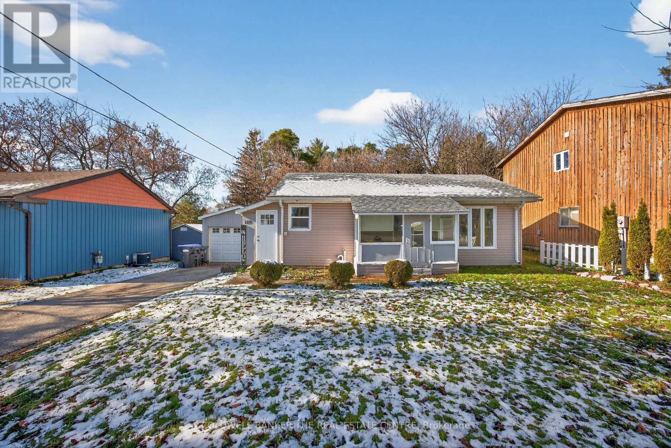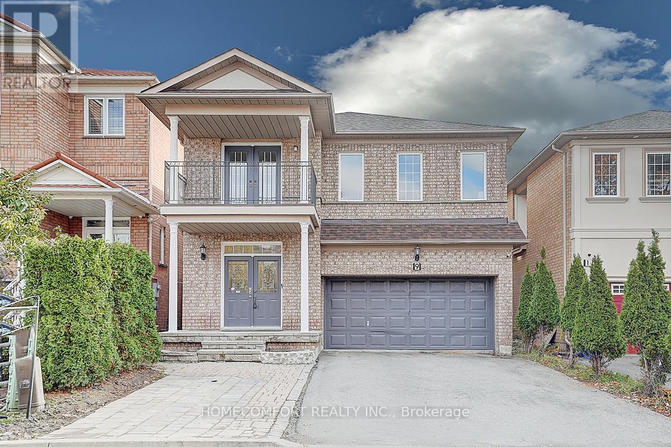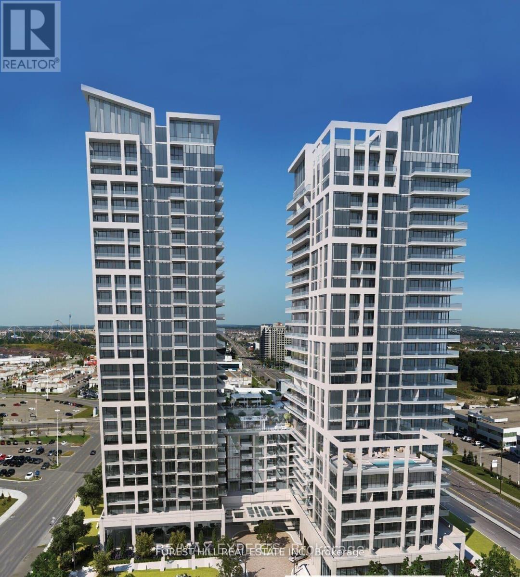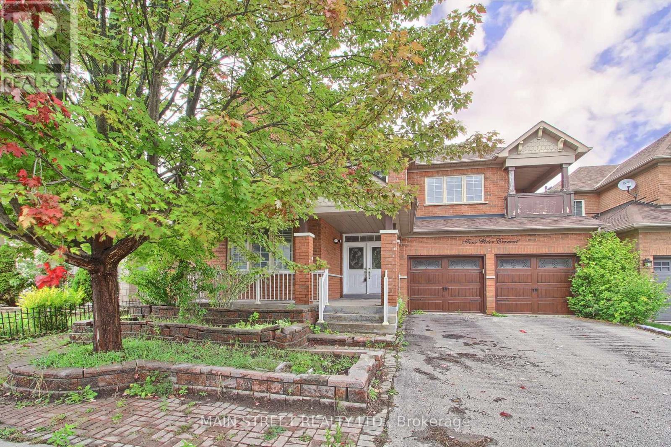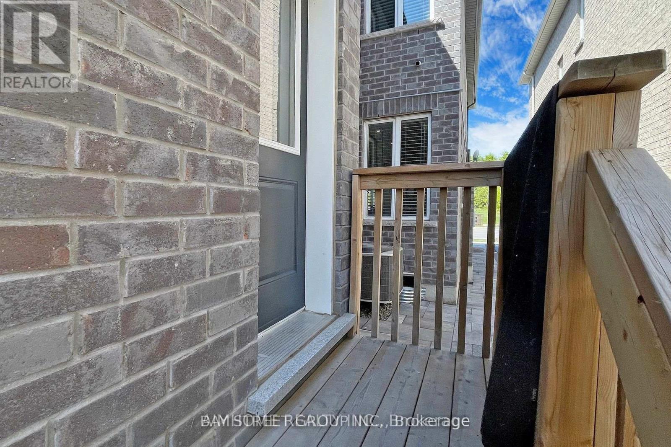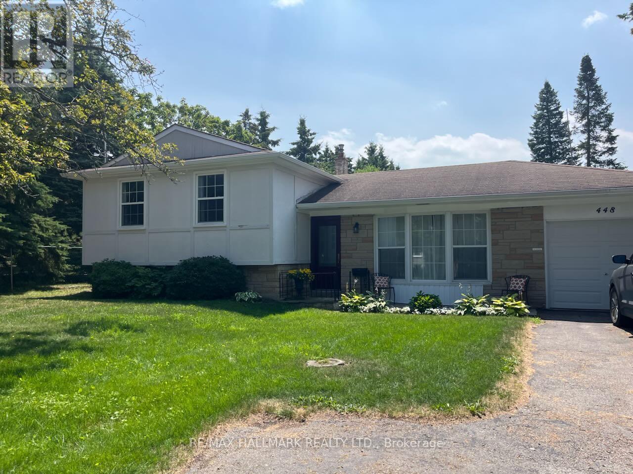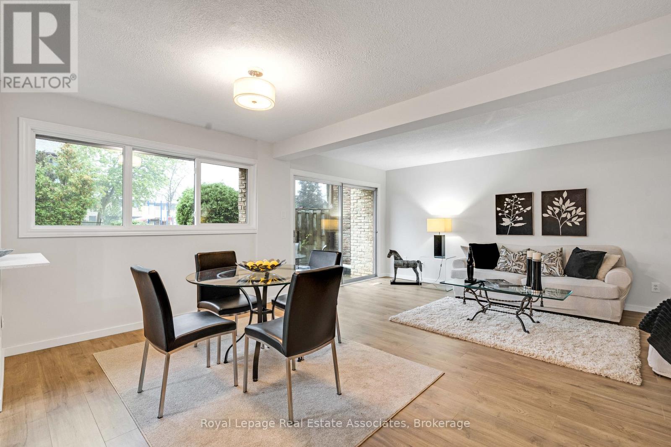738 - 8119 Birchmount Road
Markham, Ontario
Experience Luxury Living In The Newly Built 'Gallery Square Condos' Perfectly Situated In Markham's Vibrant & Walkable Downtown District. This exceptional unit welcomes 9ft ceilings, accent lighting, and expansive west-facing windows that fill the space with natural light. The open-concept living and dining area seamlessly connects to a private balcony, creating an ideal setting for both relaxation and entertaining. At the heart of the home lies a sleek modern kitchen equipped with built-in stainless steel appliances, quartz countertops, a stylish backsplash, and abundant contemporary cabinetry. The primary suite showcases floor-to-ceiling windows with roller blinds, a generous closet, and a 4pc ensuite with a soaker tub and shower, floating vanity with drawers, and mirrored cabinet. The second bedroom, accessible through a sliding door, includes a closet and flexible space suitable for guests, an office, or personal retreat. A separate 3pc bathroom and in-suite laundry provide everyday convenience. Residents enjoy an impressive selection of building amenities, including a fitness centre, rooftop deck, recreation and media rooms, 24-hour concierge, and visitor parking. The unit includes one underground parking space and one locker for additional storage. Ideally located within steps of Downtown Markham's best restaurants, cafés, shops, and entertainment venues, such as Cineplex VIP and the Marriott Hotel. Effortless access to Unionville GO, VIVA Transit, Highways 404 and 407, and the future York University Markham Campus. Don't miss out on this perfect balance of modern luxury and urban lifestyle! (id:60365)
39 Boticelli Way
Vaughan, Ontario
***Updated 3+1 Bed, 4 Bath, 2-Kit Detached Home In The Heart Of Vellore Village With Over $100K In Upgrades!*** Absolutely Stunning Family Home on a Quiet, Family-Friendly Street.Great Curb Appeal With A Patterned Concrete 3-Car Driveway,Mature Cedars,Updated Exterior Lighting& An Expanded Front Entry Door(2018).Bright Open-Concept Main Floor With Smooth Ceilings,Pot Lights,Crown Moulding,New Baseboards/Trim,Upgraded Light Fixtures,Fresh Paint,Re-Grouted Flooring.Modern Renovated Kitchen With Professionally Repainted Cabinets,Quartz Caesarstone Ash White Counters,New Sink/Fixtures,New Backsplash,Updated Plugs,New Hardware,Updated Sliding Door (2018).Spacious Family Room With Custom Electric Fireplace Feature Wall & Updated Powder RoomThe Second Floor Offers 3 Generous Bedrooms With Large Windows,New Light Fixtures,Updated Hardware,Fresh Paint, New Toilets Throughout.Primary Bedroom Includes A Dedicated Office Nook Plus Bathrooms Feature Updated Accessories & Door Hardware.Professionally Finished Basement With Quality Construction: Plastic-Wrapped Base Plates, Full Insulation And Vapour Barrier,Sealed Concrete,Pot Lights,Large Rec Room, Kitchenette, Bedroom Area, Electric Fireplace With Custom Black Slate Mantle, And Travertine Flooring In Bath/Laundry With Travertine Shower. Includes -Inch Water Line Rough-In For Future Sprinkler System And Fresh Trim/Paint.Backyard Features An Oversized Reinforced Patterned Concrete Patio (Approx. 12-15 Yards Of Cement With Rebar And Deep Gravel Base),Mature Cedars, New Spotlight, Rear Weeping System With French Drain, And Secured Fencing (Cleaned/Brightened 2025).Garage Includes A Ground Concrete Finish, Mezzanine Storage,Cabinets,Bike Racks,Tool Hangers,And Winter Tire Storage For 12 Tires.Furnace Owned With Recent Service; New Rheem Owned Water Tank (2023);A/C Included.Prime location! Walk to all amenities and minutes to top-ranking schools, parks, hospital, grocery, Home Depot, Canada's Wonderland, Vaughan Mills, and Hwy 400!!! (id:60365)
12 Deer Run
Uxbridge, Ontario
Enjoy an elevated lifestyle in this 5210sqft (8258sf of living space) 4+2 Bedroom custom, stone BUNGALOFT estate with soaring ceilings, main floor Primary Suite, finished walk-out Basement, Smart Home technology, and huge unfinished Storage Loft over the 3 car Garage. This majestic 2.66 acre private forested, west exposure property is nestled high at the end of a quiet court in prestigious Foxfire Estates that is conveniently located within minutes to downtown Uxbridge. Experience palatial living with breathtaking architecture, soaring ceilings of 10-20ft main floor ceilings, 9ft second floor and 9.6ft basement ceilings. This exceptional design with exquisite finishings offers numerous walkouts to the expansive west side multiple floor balconies. The coffered up to 12 main floor Primary Suite wing, features gas fireplace, W/O to covered deck, his & her W/I closets, 6pc ensuite and access to the main floor Office/nursery. The open concept Kitchen with centre island, quartz counters, W/I pantry and spacious Breakfast Area offers a W/O to the expansive covered deck. The large Family room boasts window seats, waffle ceiling and gas fireplace. The exquisite 20ft, 2-storey Living Room with floor to ceiling gas fireplace and oversized windows is open to the Grand Foyer. The formal Dining Room presents coffered ceiling, B/I speakers and numerous windows. The 2nd floor Loft with floating Hallway offers 3 Bedrooms with ensuites and two Bedrooms with balconies. The prof fin W/O basement show cases an In-Law Suite, 3pc Bath, Sauna, custom stone climate-controlled Wine Cellar, Kitchen/service bar, gas fireplace, recreation, games area, gym, craft room and multiple-walkouts. Relax in the backyard oasis with inground pool, hot tub, prof. landscaping, firepit, large patio, pergola and natural forest. Located in "The Trail Capital of Canada," 12 Deer Run offers the perfect balance of rural tranquility and quick access to shops, restaurants, amenities. ski hills and golf courses. (id:60365)
A609 - 11211 Yonge Street
Richmond Hill, Ontario
UNOBSTRUCTED EAST VIEW, ORIGINAL FLOOR PLAN 1 + 1 BEDROOM PLUS SOLARIUM , MODEL 1GD, 910 SQ. FT. , UNIT IS CLEAN AND BRIGHT, ONE PARKING AND ONE LOCKER, NEW PAINT , LAMINATED FLOORING, 24 HRS ON-CALL ON SITE RESPONSE SERVICE, CONCIERGE , ON-SITE RESTAURANT, PHARMACY, DOCTOR'S OFFICE , BARBER SHOP, BEAUTY SALON, MROOFTOP GARDEN, KARAOKE / MAHJONG ROOM, TABLE TENNIS, BADMINTON COURT, EXERCISE ROOM, MON SHEONG COURT SENIOR BUILDING (LIFE LEASE SENIOR INDEPENDENT LIVING BUILDING, AT LEAST ONE RESIDENT MUST BE 55 YEARS OF AGE OR OLDER) (id:60365)
24 Futura Avenue
Richmond Hill, Ontario
Welcome to 24 Futura Avenue, a stunning 5-bedroom, 5-bathroom home located in the highly desirable Rouge Woods community of Richmond Hill. This beautifully maintained property features a spacious, functional layout with abundant natural light throughout. The home boasts a double door glass entry and a modern kitchen with top-notch renovations completed last year, including updated pot lights and premium finishes.Recent upgrades include fully upgraded bathrooms as of December 2024, stunning hardwood floors, and fresh paint throughout the home. The property also features two master bedrooms for ultimate comfort and convenience. The fully finished basement provides additional versatile living space, perfect for a home office, recreation area, or guest suite.Windows were replaced in 2012, ensuring excellent insulation and energy efficiency. Situated in a top-ranking school district and just minutes from parks, trails, shopping, and major highways, this home offers exceptional comfort and convenience in one of York Region's most sought-after neighborhoods. Don't miss the opportunity to make this exceptional property your next home! (id:60365)
119 Elizabeth Street
Essa, Ontario
Discover this charming and well-maintained bungalow in the heart of Angus, featuring 2 bedrooms plus a versatile den/utility room and 1 full bathroom. Whether you're a first-time buyer, looking to downsize, or searching for an investment property, this home is full of potential. Set on a spacious lot with mature trees as your backdrop, you'll enjoy both privacy and a peaceful, natural setting. Inside, the home offers a bright family room with peak ceilings, a beautifully updated 4-piece bathroom, and a sunny den/utility room that can adapt to your needs. Two mudroom-style porches provide practical entryways, while outside, the expansive yard is complemented by a 34ft x 14ft detached garage- perfect for a workshop, extra storage, or hobbies. Located close to base Borden, schools, parks, shopping & amenities, and commuter routes, this property combines everyday convenience with the comfort of a quiet, established neighborhood. Don't miss the opportunity to own a detached home on a generous lot in this thriving community! (id:60365)
9 Chipmunk Trail
Vaughan, Ontario
Your affordable detached house! In the heart of sought-after Vellore Village. Absolutely Stunning!! With Over 2700 Sq Ft Of Living Space, Located In Upscale And Prestigious Vellore Woods! Boast Gleaming Hardwood Floors Throughout. Open Concept With 9Ft Ceiling On Main Floor. Family Size Kitchen With S/S Appliances. Walkout To Huge Deck!! 4 Spacious Bdrms With Walkout Balcony From 4th Bdrm. Convenient 2nd Floor Laundry. Finished 1Bdrm Basement Apartment! New window installed on the Second floor . Mins to Vaughan Mills, Canada's Wonderland, Cortellucci Vaughan Hospital & Hwy 400, Shops & Dining. This is a rare opportunity to own a meticulously maintained, turn-key home in one of Vaughan' most prestigious neighbourhoods! Must See ! (id:60365)
1821 - 9000 Jane Street
Vaughan, Ontario
New, luxury corner unit condo living. Stunning, bright & spacious 2 bed, 2 bath atCharisma west tower. Premium & modern finishes throughout with rare 10 ft high ceilings. Open concept floor plan. Upgraded appliances, center island, stone backsplash. Highly desirable location!A stone's throw to Vaughan Mills, huge wrap around balcony overlooks Wonderland. Close to restaurants, coffee shops & Hwy 400, transit, schools and more! State of the art amenities include:Wi-Fi lounge, Pet grooming room, theatre room, game room, family dining room, billiards, boccecourts & lounge. The 7th floor features an outdoor pool & wellness center featuring fitness club and Yoga Studio. (id:60365)
4 Cider Crescent Crescent
Richmond Hill, Ontario
Welcome to the highly desirable Oak Ridges Community in Richmond Hill. This spacious family home offers over 2900 Sq Ft of comfortable living space, designed to meet the needs of a growing family. Featuring 5 generously sized bedrooms and 3 bathrooms (with a 4rth bathroom roughed in), this home boasts 9 ft ceilings, a main floor office and a well thought-out layout that blends functionality with comfort. Enjoy the private backyard and no sidewalk, which means no snow shoveling in winter. The unfinished basement offers potential to customize to your taste- create a rec room, gym, home theatre, or additional living space. Nestled in a family- friendly neighbourhood, this home is surrounded by parks, schools and offers easy access to public transit, shopping and all essential amenities. Don't miss your opportunity to live in one of Richmond Hill's most sought after communities. Pls Note Property Sold ""As Is" As per Schedule "A" (id:60365)
Coach House - 291 William Foster Road
Markham, Ontario
2 Bedrooms Coach House For Lease In Beautiful Cornell. Private Entrance With One Parking Space On Driveway, Laminate Floor and Hardwood Stairs. Lots Of Natural Light, Open Concept Kitchen & Living/Dining Area, 4Pc Bathroom And En-suit Laundry. Close To Schools, Parks, Public Transit, Hospital, & Walk To Shopping. Tenant Share 30% Utilities with The Main House. (id:60365)
448 Loretta Crescent
Whitchurch-Stouffville, Ontario
Fully renovated detached side-split located in a high-demand Stouffville neighbourhood. This 3+1 bedroom home features a finished basement, updated kitchen with recently replaced stainless steel appliances including stove, dishwasher, double-door fridge, and microwave. The main level offers laminate flooring and an open-concept living and dining area with large windows providing ample natural light. Dining area walks out to a spacious backyard with a garden shed. Private driveway accommodates 3 vehicles, plus an attached single-car garage. (id:60365)
57 - 2605 Woodchester Drive
Mississauga, Ontario
Tired of mowing the lawn or shoveling snow? Enjoy maintenance-free living no landscaping, no shoveling snow, not even clearing off your car in the winter, while still having over 1,800 sq ft of living space. This beautifully renovated 4-bedroom, 3-bathroom townhome is a rare find, offering an open-concept main floor, spacious bedrooms, and a finished basement perfect for family living.Location couldn't be better, no need to drive to run errands, with grocery stores, banks, walk in clinics, and more just steps from your door. Plus walking distance to great schools, parks, and trails. Going downtown?? Just hop on the bus to the GO!!! I'm impressed with this home, and I'm sure you will be too. Now...All you have to do is move in! Maintenance fees include water, windows, roof (exterior) and landscaping. All new flooring throughout, all new light fixtures, new kitchen and new kitchen appliances, all new vanities, new tub, all new faucets throughout, freshly painted, and more (id:60365)

