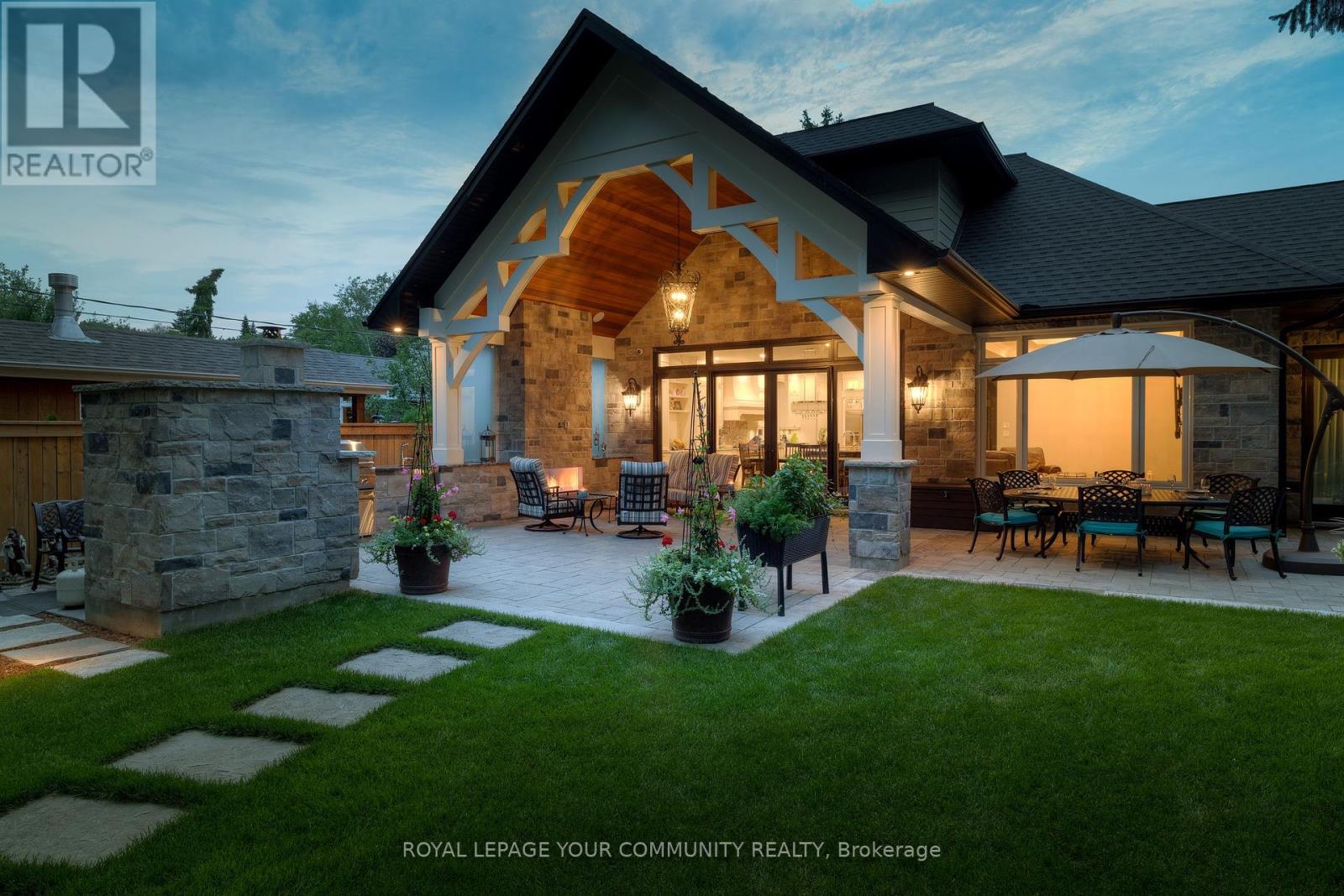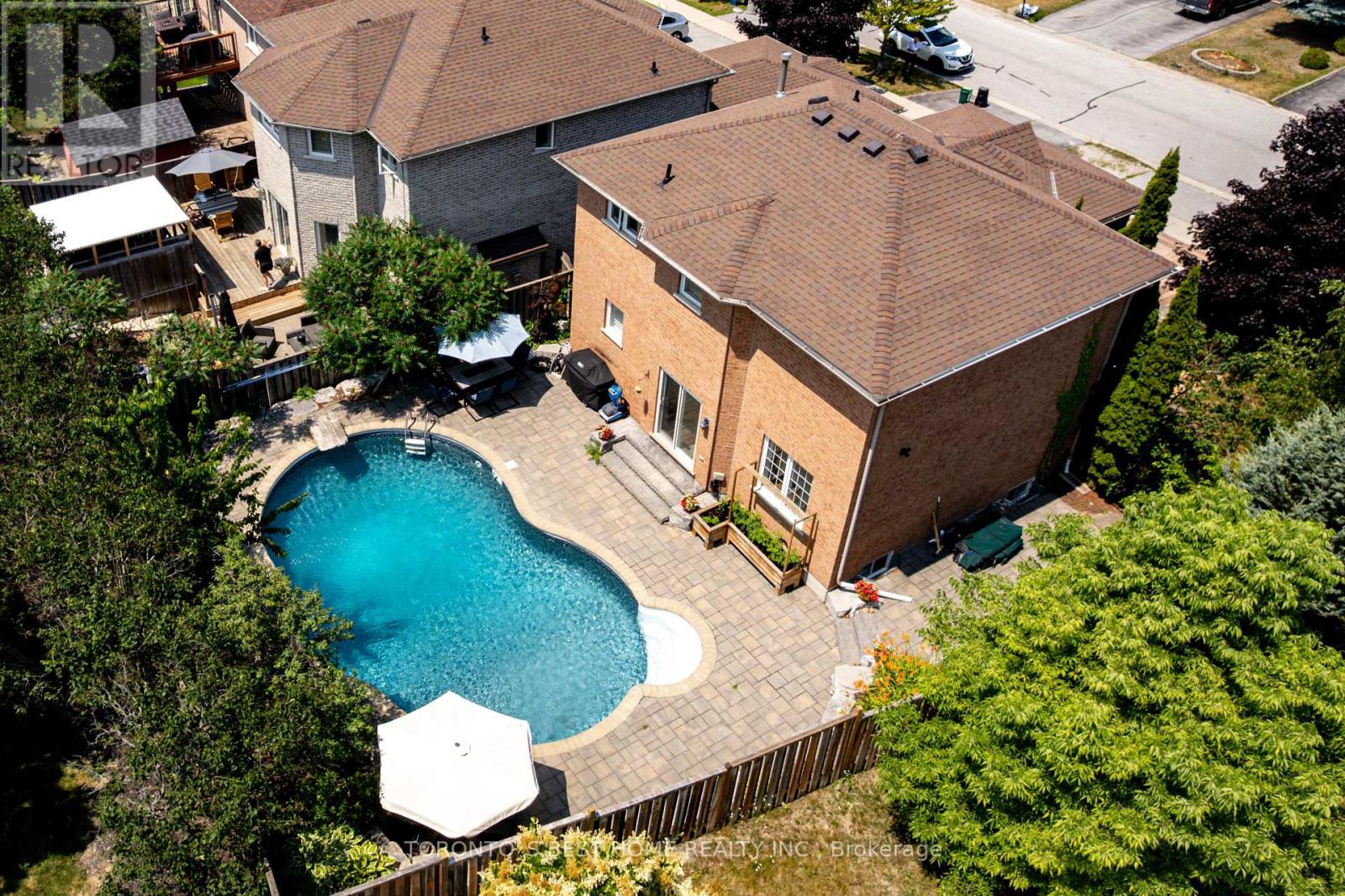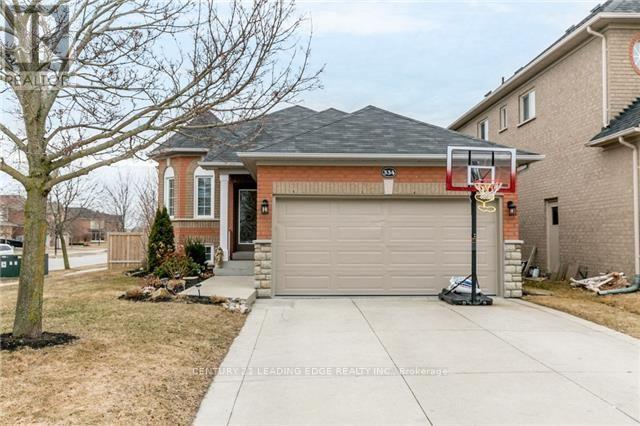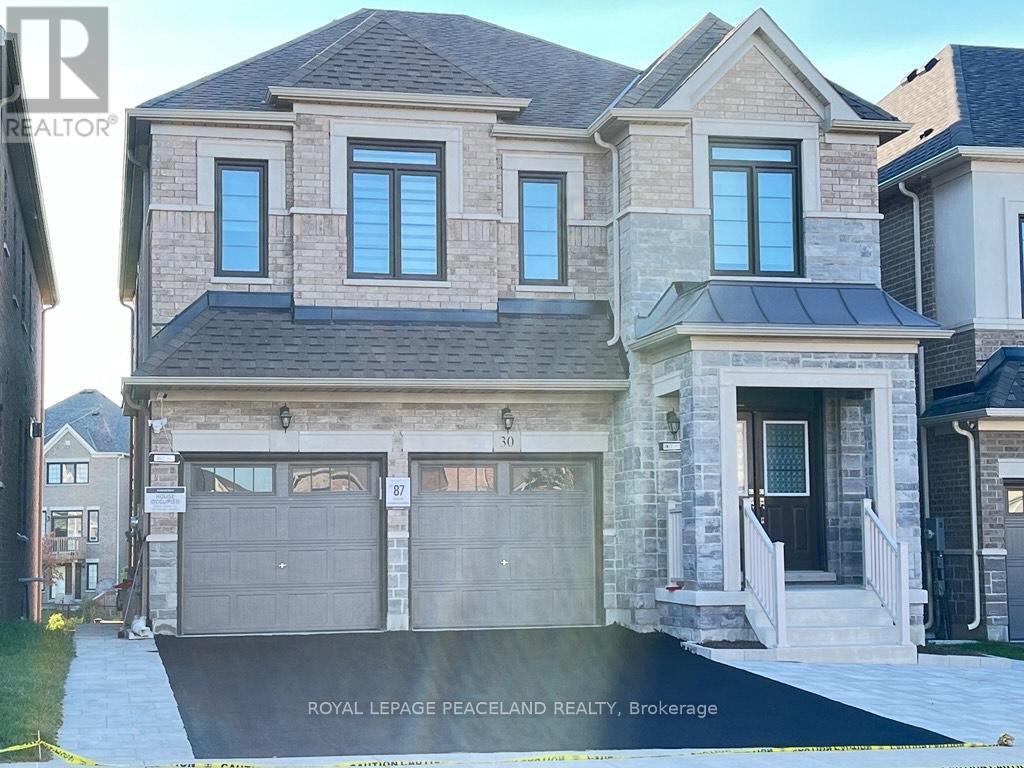1551 Warland Road
Oakville, Ontario
Welcome to 1551 Warland Rd, a stunning custom-built bungaloft in the heart of highly sought-after South Oakville. Nestled just a 5-minute walk from Coronation Park and the serene shores of Lake Ontario, this exceptional residence offers over 5,700 square feet of meticulously finished living space, blending luxury, comfort, and modern convenience. Step inside to discover an inviting main floor where primary rooms exude elegance with coffered ceilings, expansive picture windows flooding the space with natural light, and rich hardwood flooring. The gourmet kitchen is a chefs dream, featuring top-of-the-line JennAir appliances, including dual dishwashers, a gas stove with a custom hoodfan, side-by-side fridge, built-in oven, and microwave. A butlers pantry and servery seamlessly connect the kitchen to the dining room, perfect for effortless entertaining. The bathrooms elevate luxury with quartz countertops, undermount sinks, sleek glass shower enclosures, and heated flooring for year-round comfort. The primary suite, conveniently located on the main level, offers a tranquil retreat with sophisticated finishes and ample space. Downstairs, the lower level impresses with a custom wet bar and wine room, ideal for hosting guests, alongside a dedicated exercise room for your wellness needs. Every detail has been thoughtfully designed to enhance your lifestyle. Step outside to the backyard oasis, where an outdoor patio steals the show with a custom pizza oven, built-in barbecue, and a covered area featuring a cozy fireplace perfect for al fresco dining or relaxing evenings under the stars. Located in one of Oakville's most desirable neighborhoods, this bungaloft combines timeless craftsmanship with modern amenities, all just steps from parks, lakefront trails, and the vibrant South Oakville community. (id:60365)
3604 - 4011 Brickstone Mews
Mississauga, Ontario
Luxury Brand New Condo Unit in the Heart of Mississauga Square OneBeautiful open-concept kitchen featuring granite countertops, stylish backsplash, and stainless steel appliances. All-laminate flooring throughout. Includes ensuite laundry, parking. Tenant responsible for all utilities (water, hydro, heat and AC) and WIFI. Photos were taken before the previous tenant moved in. Ideally located near Highway 401 & 403, Square One Shopping Mall, Sheridan College,Celebration Square, public transit, YMCA, Central Library, and supermarkets. Direct bus route to UTM. (id:60365)
422 - 10 Gibbs Road
Toronto, Ontario
Luxurious 2 Bedroom Condo With Floor To Ceiling Windows & Laminate Flooring, Granite Counters, Modern Kitchen With Stainless Steel Appliances & Modern Cabinetry, Full Private Terrace, Close To Kipling & Islington Subway Station, Hwy 427, QEW & Hwy 401, Amenities Include Exercise Room, Concierge, Gym, Rooftop Deck/Garden & Much More, Private Shuttle Service From Lobby To Sherway Gardens & Kipling Station. (id:60365)
1 Black Ash Trail
Barrie, Ontario
Welcome to this beautifully renovated detached home, perfectly situated on a premium corner lot a true entertainers dream, inside and out!This exceptional property offers a fully landscaped yard and a private backyard oasis, complete with a saltwater in-ground pool and raised garden beds ideal for summer gatherings, peaceful retreats, and creating lasting memories with family and friends. Located in a family-friendly neighborhood, just steps from excellent schools, parks, and local amenities, this home delivers the perfect combination of style, space, and convenience. Inside, the main floor boasts a bright and open-concept layout, featuring a combined living and dining area that flows seamlessly into the modern, upgraded kitchen. The kitchen includes quality finishes, ample cabinetry, and a walk-out to the rear yard and pool, making indoor-outdoor entertaining effortless. Relax in the inviting main floor, family room highlighted by a gas fireplace and large windows that fill the space with natural light. Upstairs, you'll find three generously sized bedrooms. The primary suite includes a private sitting area, a custom walk-in closet with built-in organizers, and a luxurious 4-piece ensuite featuring a soaker tub. The fully finished basement adds significant living space with a spacious recreation room, games area, stylish 3-piece bathroom, and a built-in bar with wine fridge perfect for relaxing or entertaining guests. Additional Features Include: Saltwater pool system, High-ceiling double garage with mezzanine storage, Two heavy-duty overhead tire racks (holds up to 8 tires), 240V EV charging line installed in garage, Auto garage door opener with remote, Under-sink water purification system, Central vacuum system Newer, hot water tank (rental),Furnace (approx. 3 years old),Dishwasher (approx. 1 year old).Modern comforts, upgrades, and a resort-like backyard, close to schools and parks. (id:60365)
17 - 696 King Street
Midland, Ontario
Location, location, location! Lovely end-unit townhome located on a very quiet cul-de-sac and just a short walk to beautiful Little Lake. Bungalow style ( no basement and no stairs) with everything on the ground floor. Large open-concept living and dining room features a cozy gas fireplace and bay window. The eat-in kitchen is conveniently located just off the dining room and boasts new under-cabinet lighting and built-in microwave. The master bedroom has an ensuite bath and sliding door to the back patio. The second bedroom has a large window and generous closet space. The property has 2 patios... one at the front of the house, and one at the back. The back patio is very spacious and private and has a new retractable awning for protection from the sun. A paved driveway and single car garage provide parking for 2 vehicles. Interior walls have been professionally painted in warm neutral colors. New air conditioning unit. Peaceful living in a park-like setting near the lake in beautiful Midland. (id:60365)
159 Franklin Trail
Barrie, Ontario
Stunning 4-Year New LEGAL DUPLEX 3,700+ Sq Ft of Upgraded Living Space! SPACIOUS LAYOUT: 6 beds, 5 baths, 10 ft ceilings, hardwood floors, pot lights, formal dining, and bright living room with gas fireplace. CHEF'S KITCHEN: Quartz counters, smart appliances, soft-close cabinets, island, butlers pantry, and walkout to fenced yard with deck, gazebo, and sprinkler system. UPPER LEVEL: 4 large bedrooms, including 2 primary suites with ensuite and walk-ins. Upper laundry with sink and storage. LEGAL BASEMENT: Separate entrance, 2 beds, full kitchen, laundry, and 3-piece bath ideal for income or extended family. ? TOP LOCATION: 2-car garage + 3 driveway spots. Near Hwy 400, Park Place, schools, trails, shopping, and downtown. New A/C & heat pump (2024). (id:60365)
334 Clearmeadow Boulevard
Newmarket, Ontario
Detached All Brick Bungalow on Corner Lot with Double Garage, Fully Furnished with POSITIVE CASH FLOW offering incredible rental potential for the right buyer. Home is currently rented room by room. This versatile property features Main Floor with 5 tenants occupying separate rooms, shared kitchen, full bathroom, washer and dryer. Lower Level with above grade windows offering natural light has an additional 4 rooms, 3 being vacant, shared kitchen, full bathroom, washer and dryer. California shutters and hardwood flooring on main level. Access to garage. Tenants to be assumed - $7,300.00 Total monthly income generated in this property. (id:60365)
Basement-Legal Walk Out - 30 Meadow Vista Crescent
East Gwillimbury, Ontario
Absolutely breathtaking, only 2 years old, newly renovated legal walkout basement apartment in prestigious East Gwillimbury! This spacious 2-bedroom, 1-bathroom separate unit boasts a bright, open-concept design with all windows above ground, double-door walkout, modern curtains, and plenty of natural light. The modern kitchen is equipped with stainless-steel appliances, durable quartz countertops, ample cabinetry, a newer French-door refrigerator, and brand-new stove and dishwasher melding elegance and practicality seamlessly. Tenants also enjoy a fenced private entrance ensuring privacy, along with the convenience of in-unit laundry (brand-new washer & dryer).Ideally located close to a park and GO Station, and just minutes from Yonge St, Hwy 404, Upper Canada Mall, Costco, Home Depot, Cineplex, Walmart, banks, restaurants, and top schools such as Pickering College and St. Andrews College, this calm, family-friendly neighborhood offers both easy access and tranquility. Backing onto a beautiful ravine, the home provides peaceful natural surroundings rarely found in rental properties. Two driveway parking spaces are included a rare and valuable bonus for basement rentals. Perfect for professionals, couples, or small families looking for a stylish, functional, and comfortable home in York Region. (id:60365)
43 Park Place Drive
Markham, Ontario
Beautiful end-unit freehold townhouse located in a highly sought-after community, just steps from the Mount Joy GO Station. This home boasts laminate flooring throughout, a modern renovated kitchen, and a finished basement with a separate entrance, potential income. The main floor offers a bright family room overlooking the kitchen, while the spacious primary bedroom features a walk-in closet and a 4-piece ensuite. Conveniently situated near restaurants, shopping, and top-rated schools. (id:60365)
94 Chambersburg Way
Whitchurch-Stouffville, Ontario
Nestled on a lush 54 x 101 foot lot in a peaceful, family-friendly neighbourhood, this exceptional bungaloft presents approximately 5,000 square feet of finished living space that combines timeless craftsmanship with thoughtful design. Rich hardwood floors sweep through the open-concept main floor and beyond. An elegant dining area at the front of the home flows into the butlers pantry and chef-worthy kitchen with expansive peninsula leading into a great room with soaring ceilings designed for both everyday comfort and memorable gatherings. The main-floor primary suite privately overlooks a peaceful garden and offers a serene four-piece ensuite, while upstairs awaits a versatile loft plus two generous bedrooms with a four piece shared bath. Downstairs, a walk-out lower level invites creative possibilities - think gym, media zone, or extra bedrooms - with a full bathroom and abundant built-in storage throughout. The backyard oasis is private and perfect for relaxing and enjoying nature. With a composite second story covered deck looking down onto the beautifully landscaped and hard-scaped yard below. Steps away from the Old Elm Go Station, perfect for commuters. All this just moments from top schools and local amenities, this rare offering is as flexible as it is striking. (id:60365)
920 Lake Drive
Georgina, Ontario
Please see commercial listing N12312222. Welcome to 920 Lake Dr E! Whether you're an investor looking to diversify your portfolio or an entrepreneur seeking the perfect location for your business, this commercial property on the historic Lake Dr E in Jackson's Point offers the ideal blend of heritage, versatility, and potential. Seize the opportunity to own a piece of Jackson's Point's vibrant community and capitalize on its promising future. With diverse income streams from both commercial and residential units, this property represents an attractive investment with strong returns. The main floor features a commercial storefront, complete with expansive windows that invite natural light and showcase the space's endless possibilities. Upstairs, you'll find a charming 2-bedroom apartment perfect for live/work arrangements or as a rental unit to generate additional income. The spacious layouts, combined with the prime location just steps from Lake Simcoe, make these units highly desirable for those seeking a lakeside lifestyle. (id:60365)
165 Clearmeadow Boulevard
Newmarket, Ontario
This Charming Open Concept Bungalow Is the Perfect Place to Call Home. The Barlett Built by TRIBUTE HOMES With Lrg Ensuite & Laundry Rm Converted To Beautiful Hers W/I Closet, Plumbing Still Roughed in For Easy Conversion BackTo Laundry Rm If Desired. 1801 Sq Ft (Per Builder, Incl 1058 Sq Ft Upper & 743 Sq Ft Fin Bsmnt (Large 1+2 beds). Stylish Bungalow Boasts Sleek Modern Finishes & an Abundance of Natural Light. Relax In the Beautiful Backyard. Take Pleasure in the New (3 Yrs) Meticulously Crafted Gourmet Kitchen with Custom Kitchen Cabinets (Concealed Lighting). White Grey Marble Quartz Counters W/Matching Bsplash on Large Peninsula (Waterfall Edge). New (3 Yrs) Stainless Steel Appliances, B/In Pantry, Floating 3 Door Cupboard W/Shelves, Pot Lights. Undercounter Lighting and Peninsula Glass Display W/Built-Ins. W/O From Kitchen/Breakfast area to Sliding Patio Doors To Private Deck Overlooking Amazing No Maint Yard. Incl Electrical Outlets Solar Power Lighting. Extra Lrg Primary Bedrm W/Custom Spa Ensuite - White & Grey Marble Quartz (Large Shower built for two) Incudes Two Shower Heads and Hand Held Spray Nozzle, Double Sinks and Heated Floors. Two Additional Bedrooms in Bright Airy Spacious Lower Level. Above Grd Windows Offers Natural Light. Includes Lrg Wall to Wall Closets. One Of Bedrms Has an 96 X 30 Inch Built-In Office Desk Ready For Use For Work From Home For Two!!. Lrg Rec Rm Downstairs Perfect for Entertaining & Lrg Family Gatherings. Incred Entertainers Backyrd Finished with Unilock Paving Stones, Gazebo (W/Power & Heat Lamp). Plug Wiring Ready for Plug and Play Hot Tub. Additional 3 Plugs on Fence Posts Surrounding the Backyard. A short walk to Clearmeadow Public School, 2 Playgrounds, and Dog Parkette. Quick Drive To 404 Or The 400 Hwys. All Work Completed by Red-Seal Trades. (Electrical, Plumbing, Gas Fitter, Etc.) Landscaping/Deck Completed in Past 2 Years. Extra Insul in Attic Future Walk to Fabulous Mulock Park Development Set to Be Fin In 2027 (id:60365)













