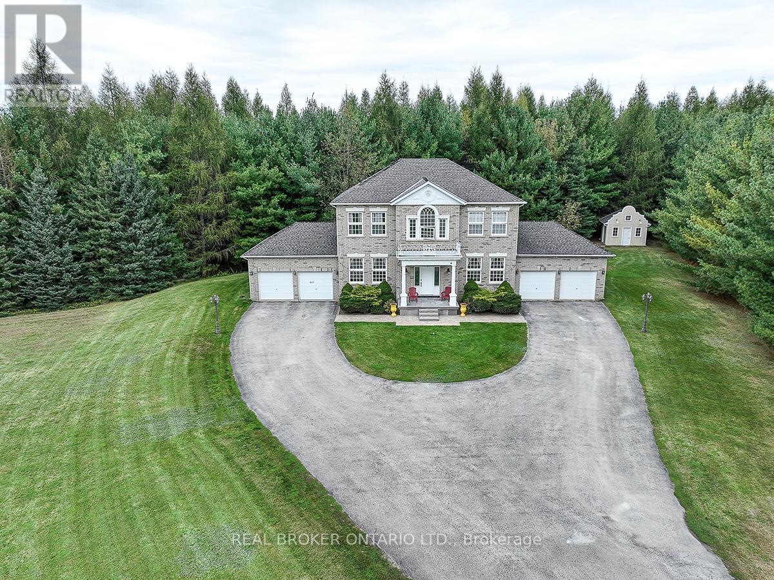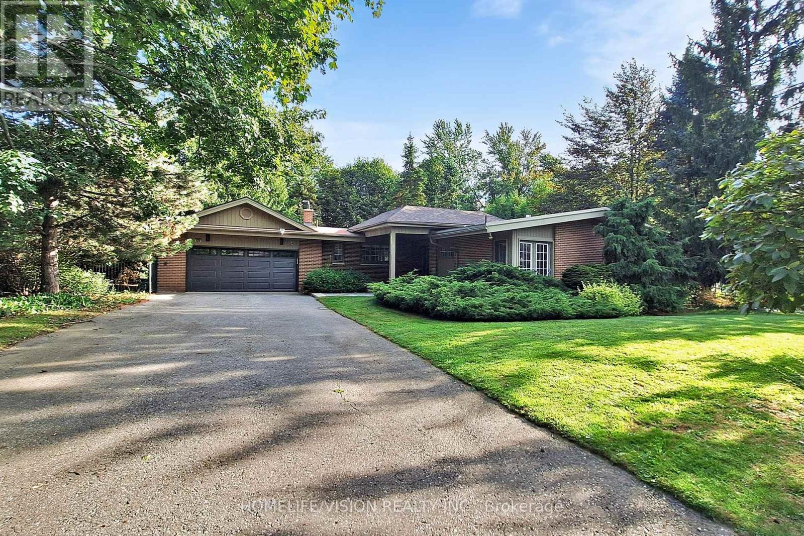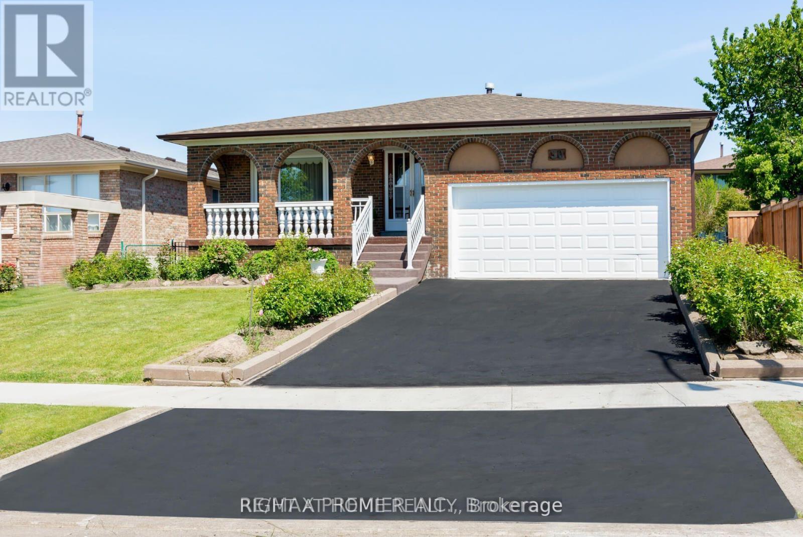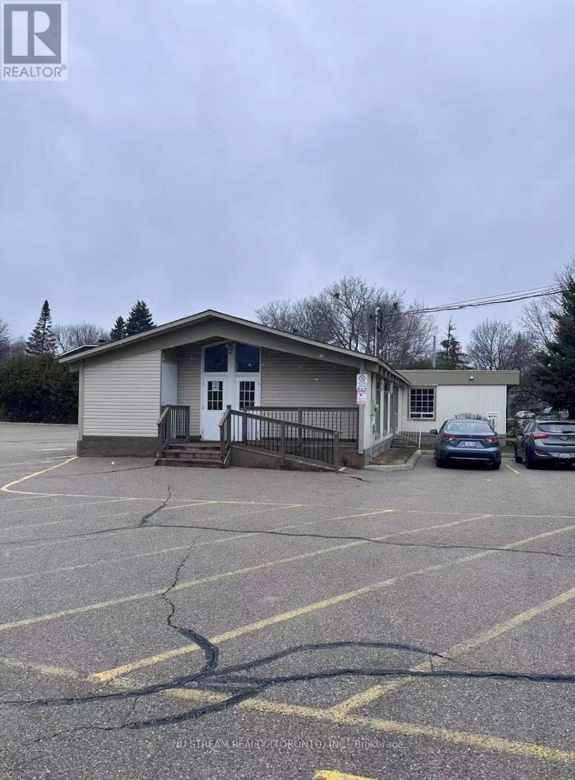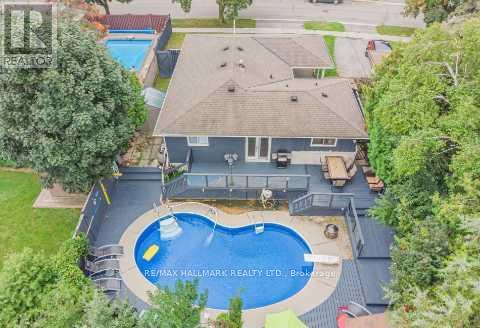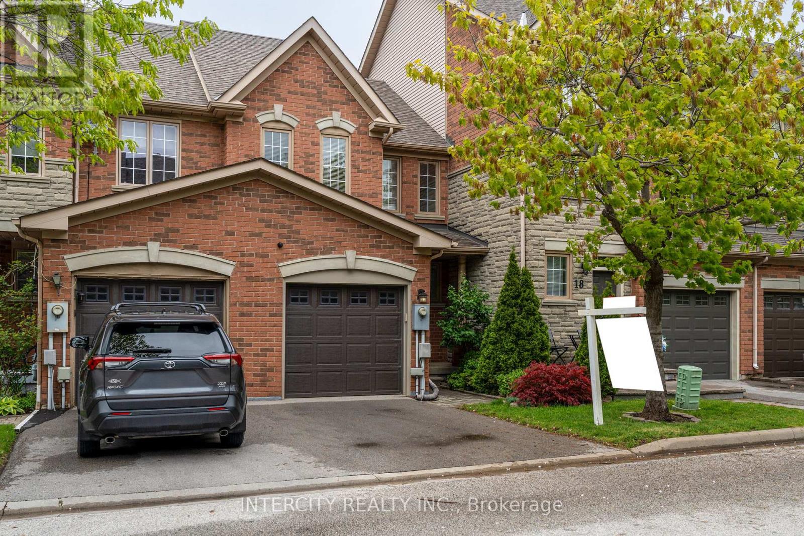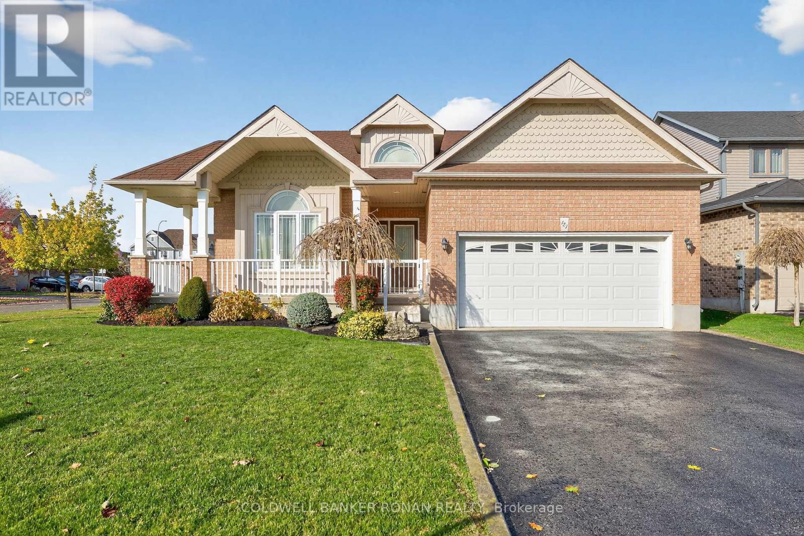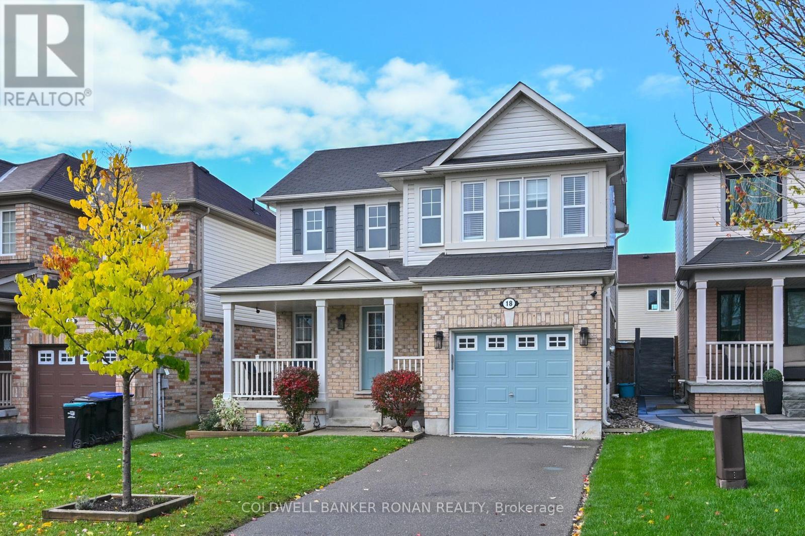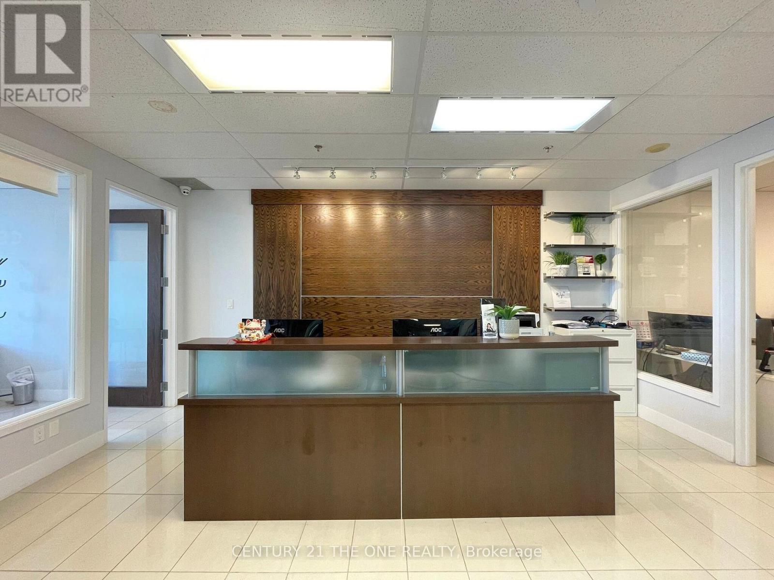10 Costner Place
Caledon, Ontario
Welcome To 10 Costner Place In The Prestigious Community Of Palgrave. Exhilarating Estate Property On Top Of A Hill With Multiple Beautiful Landscapes Nearby. Very Serene Surroundings Containing Beautiful Nature, Animals And Vibrant View Of The Sky. Upon Entering You Will Be Greeted With An Abundance Of Natural Light And Views Of Lush Greenery Through The Large Windows. Hardwood Floors Throughout The Main Floor and Second Floor With Tiles In The Kitchen and Basement. A Cozy Fireplace To Relax Beside And View the Nature In The Backyard Through The Large Windows. The Basement Is The Perfect Space For Entertainment. Outdoor Access From Kitchen & Family Room Leads To The Deck With A B/I BBQ With Gas Connection, A Stunning Gazebo And A Backyard Shed. And Not To Forget The Caledon Trailway Path Right Next Door. Easy Access To Trails, Golf Courses & Caledon Equestrian Park, Close To Palgrave, Bolton, Orangeville, Schomberg, & Tottenham. (id:60365)
13 Paulette Way
Caledon, Ontario
Welcome to this charming, well cared for three (3) bedroom, three (3) bathroom Raised Bungalow. A true gem owned by its original family. Nestled in a mature and family friendly neighbourhood, this home offers a tranquil setting on a fantastic pie shaped lot! The spacious finished basement provides lots of additional living space and lots of light. Perfect for a games room, home gym and / or play area. The roof was done in 2022 and garage door replaced in 2025. Don't miss out on this great opportunity! (id:60365)
1348 Harrington Street
Innisfil, Ontario
Discover this gorgeous home boasting over 3.000 sq ft, with 4 bedrooms, 4 bathrooms and a huge 2nd-floor loft versatile as an office, sitting, or media room, Enjoy high-quality California shutters, upgraded kitchen and washrooms. Upgrades include: Hardwood floors throughout, granite countertops in all bathrooms, smooth main-floor ceilings, enhanced master ensuite & 2nd-floor laundry. Spacious mud room can be used as office or library. Formal living and family room on main floor. No sidewalk means 4-car driveway parking. R/I EV charger in garage, huge unspoiled basement. Minutes from Hwy 400, Innisfil Beach, and Tanger Outlets for convenient commuting and leisure. (id:60365)
135 Patricia Drive
King, Ontario
Welcome to 135 Patricia Dr A Street Name Synonymous With Luxury. This Beautiful 100 ft South facing lot Offers Numerous Options, Including Easy Access to Go Train Station, Major Highways, and Many Local Amenities. Whether You Are Looking to Enjoy This Charming Bungalow With Its Fully Landscaped Backyard Oasis, Along with Inground Pool With Waterfall Feature, Or Develop Your Own Dream Home, This Property Offers Endless Possibilities, Make it Yours! (id:60365)
Bsmt B - 30 Lewis Drive
Vaughan, Ontario
Newly Renovated Basement Open Concept Bachelor Apartment. Approx. 700 Sq Ft Is Now Available For Lease. Nestled In Quiet And Friendly Neighbourhood. A Functional Open Concept Layout. Open Concept Living And Kitchen Area, Loads Of Storage Throughout, Large W/Closet, Close To All Amenities, Transit Access, Schools And Parks. Don't Miss The Opportunity. Tenant Paying 20% of Utilities, NO Pet, No Smoking. (id:60365)
459 Crosby Avenue
Richmond Hill, Ontario
Prime Location! Spacious Space for Lease in the highly desirable Crosby/Bayview area, conveniently located near public schools, parks, community centers, the YMCA, and various restaurants. Ample Parking Spaces. This 2100 sf space is ideal for After-school programs, Art Studio and Learning Centre. FURNISHED. **Operation Hours is Mon-Fri 2pm-9pm, Sat 9am-6pm & SUNDAY NOT AVAILABLE. NO DAYCARE & Retail Store. Short Term of 1-year Leasing plus Optional Renewal. 3-Day/year the church reserved with advance notice** (id:60365)
4 Devins Drive
Aurora, Ontario
Exceptional Bungalow Set On A Premium 54x121 Ft Lot Featuring A Private Backyard Oasis With Large Pool & Cabana. Step through the front door into a welcoming foyer with stone flooring, built-in bench, and custom wall panelling. The open-concept main level features hardwood floors, LED pot lights, and a striking custom stone accent wall that enhances the home's timeless charm. The kitchen offers stainless steel appliances, granite countertops, and generous cabinetry, along with a centre island featuring a breakfast bar, double undermount sink and dishwasher. A custom wet bar area serves as a unique addition, ideal for entertaining guests. The living area, framed by a large bay window with zebra blinds, fills the space with natural light and offers views of the manicured front yard. The spacious primary bedroom features double closets and a 4pc ensuite. The flexible home layout allows the option to convert rooms for a third bedroom. Walk out to an expansive deck with wooden glass railing and ambient lighting, overlooking the lush backyard retreat. The private oasis showcases a large inground pool and tiki bar, creating the perfect backdrop for summer gatherings. A separate entrance leads to the fully finished basement apartment, complete with kitchen, living area with fireplace, two bedrooms, and a 3pc bathroom. Currently tenanted and generating steady month-to-month rental income, with the tenant willing to stay. This lower suite offers excellent flexibility for extended family or investors. Nestled on a quiet, family-friendly street in one of Aurora's most desirable neighbourhoods, just minutes from top-rated schools, shopping, restaurants, golf, and scenic parks. A rare opportunity to own a beautifully updated home with income potential in a sought-after location! (id:60365)
17 - 15 Pottery Place
Vaughan, Ontario
Welcome to Eden Oak Townhomes ! This beautifully maintained townhouse offers updates and stylish decor throughout. Enjoy elegant stained parquet floors on the main level and upper hallway, along with a matching stained staircase. The upgraded kitchen features modern cabinetry and a mirrored backsplash, providing both function and flair. The home offers ample storage and fully landscaped front and back yards, perfect for relaxing or entertaining. The partially finished basement includes a bedroom with closet, laundry area, generous storage space, and a rough-in for a 3-piece bath-ready for your personal touch. Conveniently located close to parks, school , and shopping, with easy access to Highway 400 and 407. This home truly shows to perfection ! (id:60365)
121 Gray Avenue
New Tecumseth, Ontario
Welcome to 121 Gray Avenue - a charming 2-bedroom brick bungalow in the heart of Alliston! Offering 1,495 sq. ft. of finished living space on the main level, this beautifully maintained home combines modern comfort with timeless appeal. Step inside to a bright, open-concept layout featuring a spacious living area filled with natural light. The eat-in kitchen offers plenty of cabinetry and overlooks the private, fully fenced backyard - ideal for entertaining, gardening, or simply relaxing outdoors. The home's thoughtful design and single-level living make it perfect for downsizers, first-time buyers, or investors alike. The full basement provides endless potential for future finishing - whether you envision a family recreation room, home office, or guest suite. Enjoy a quiet, family-friendly location just minutes from schools, parks, shopping, and all of Alliston's amenities. With a private driveway and inviting curb appeal, 121 Gray Avenue delivers both comfort and convenience in one beautiful package. (id:60365)
18 Ferris Lane
New Tecumseth, Ontario
Welcome to this meticulously cared-for 3-bedroom, 3-bathroom, fully finished home, ideally located on a quiet, family-friendly street. This bright and functional layout features hardwood flooring, a spacious primary suite with walk-in closet and 4-piece ensuite, and the convenience of second-floor laundry. The main floor offers a separate formal dining room, an open-concept living area, and inside access from the garage for everyday ease. The finished basement provides versatile space for a family room, home office, or gym, along with ample storage and a cold cellar with built-in shelving-perfect for organizing seasonal items or extra pantry storage. Enjoy outdoor living in the fully fenced backyard, complete with a large entertainer's deck, garden shed, and a covered front porch ideal for relaxing or greeting guests. Additional features of this Mattamy "Borden" Model | 1,387 Sq Ft + Finished Basement include stainless steel appliances, front-load washer and dryer, central air conditioning, central vacuum, and a garage door opener. Conveniently located within walking distance to schools, parks, shopping, and downtown amenities. This home is turnkey and move-in ready! (id:60365)
908 - 3601 Highway 7 E
Markham, Ontario
Located in the heart of Markham's bustling business district, this bright and functional office suite offers the perfect setting for professionals seeking a modern workspace in a prestigious commercial building. The unit features a spacious, efficient layout suitable for various business uses, with large windows providing abundant natural light and an open city view. Situated along Highway 7, just minutes from Warden Avenue, Highway 404, and 407, the building offers excellent visibility and easy access for clients and employees. Enjoy a professional atmosphere with on-site management, ample parking, and nearby restaurants, banks, and retail amenities (id:60365)
Lower - 84 Starwood Road
Vaughan, Ontario
Welcome to this bright and spacious 2-bedroom walk-out basement apartment located in the highly sought-after Thornhill Woods neighborhood. This move-in-ready home offers a carpet-free open-concept layout, enhanced with modern pot lights, flat 9-foot ceilings, and a private in-unit laundry for your convenience. The contemporary kitchen features brand-new appliances, an under-mount sink, and sleek cabinetry, perfectly blending style and functionality. The professionally finished interior includes two generously sized bedrooms, making it an ideal space for professionals, students, or small families. Enjoy a shared backyard overlooking a serene forest, with utilities shared. A rare opportunity to live in one of the most desirable communities! Existing furniture and 1 driveway parking are free and optional for tenants' choice . (id:60365)

