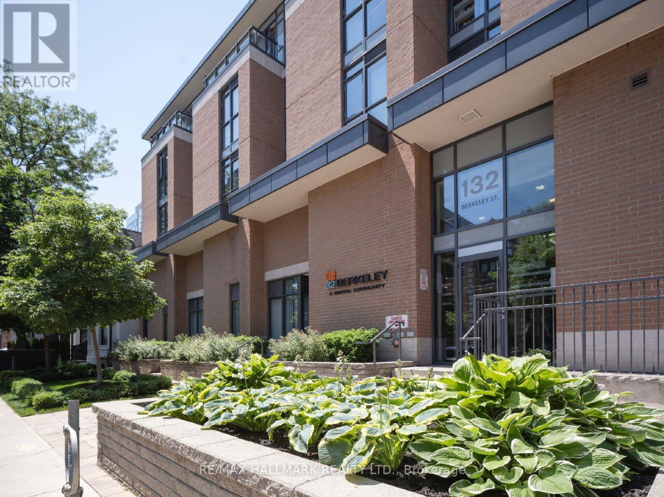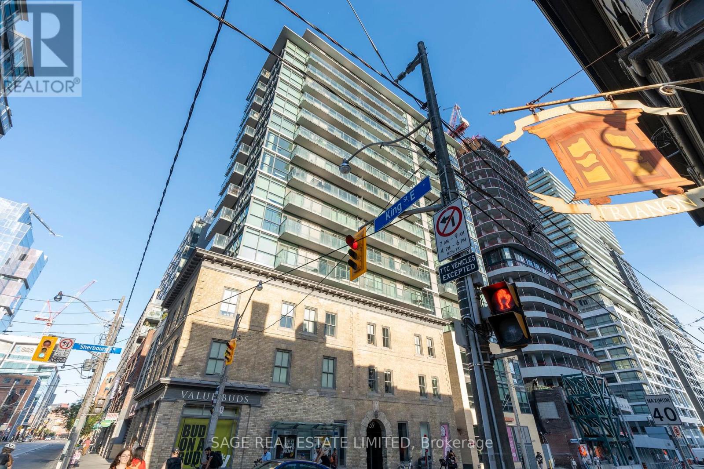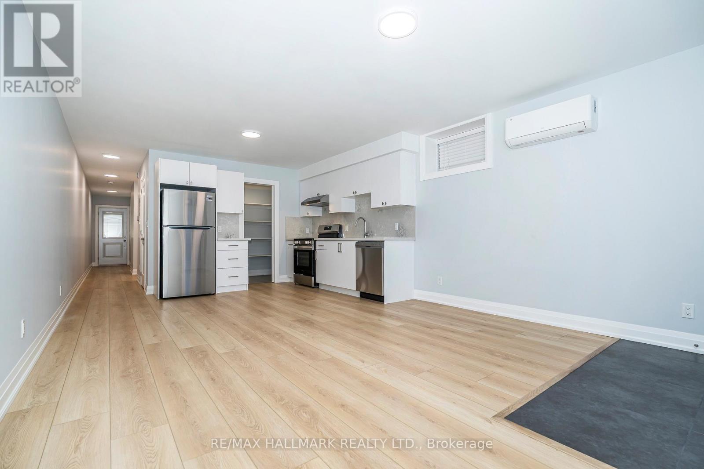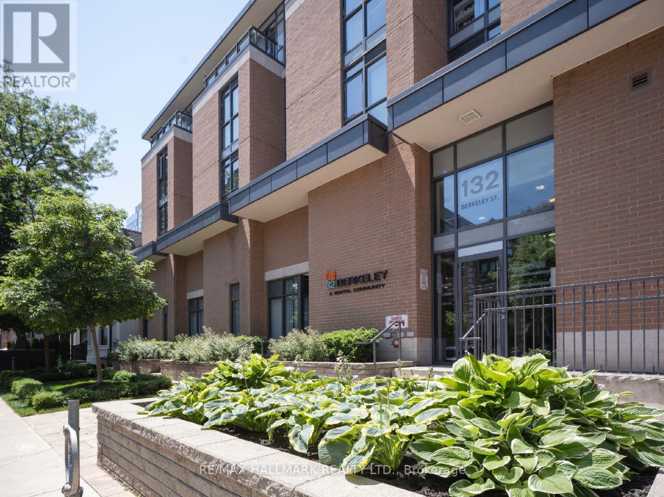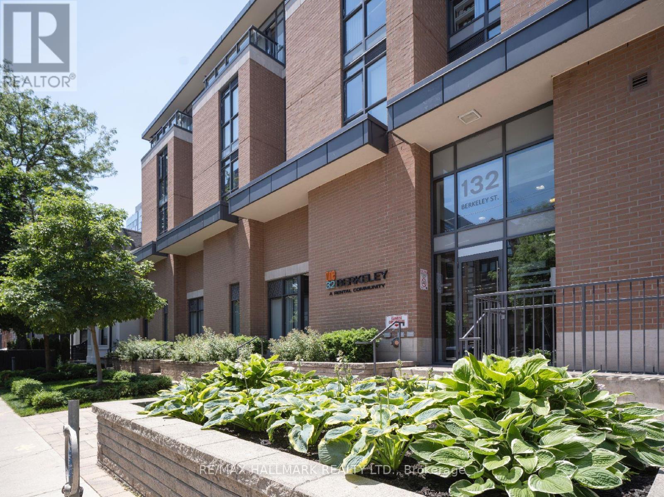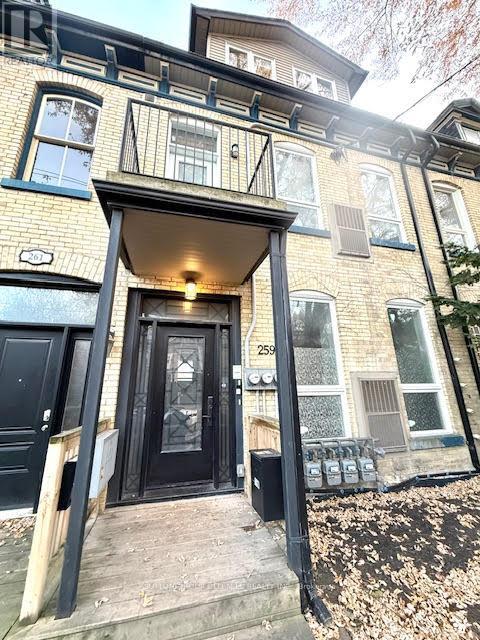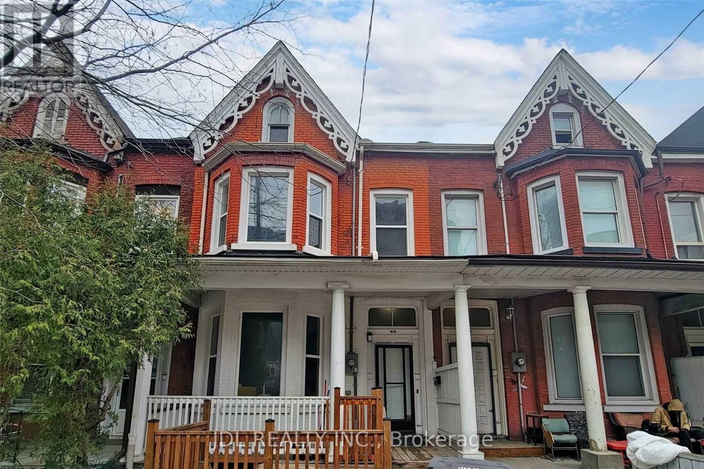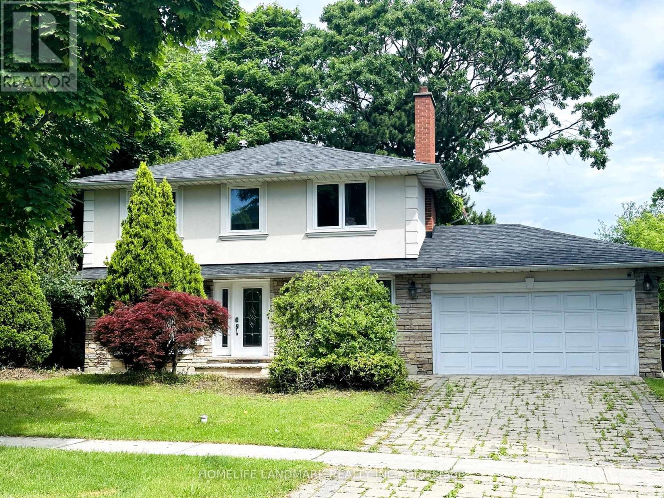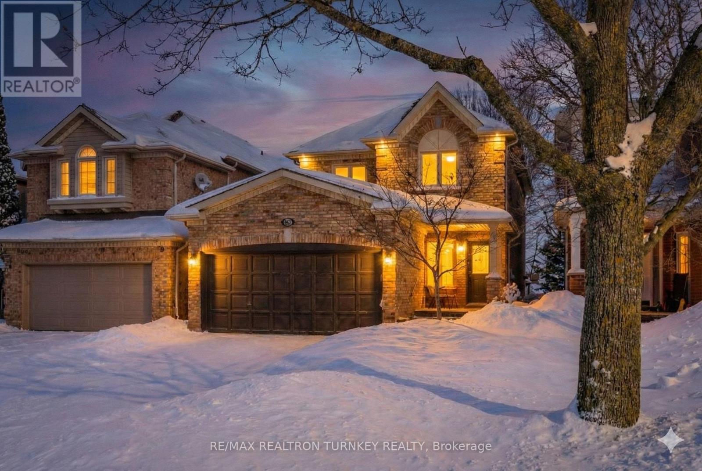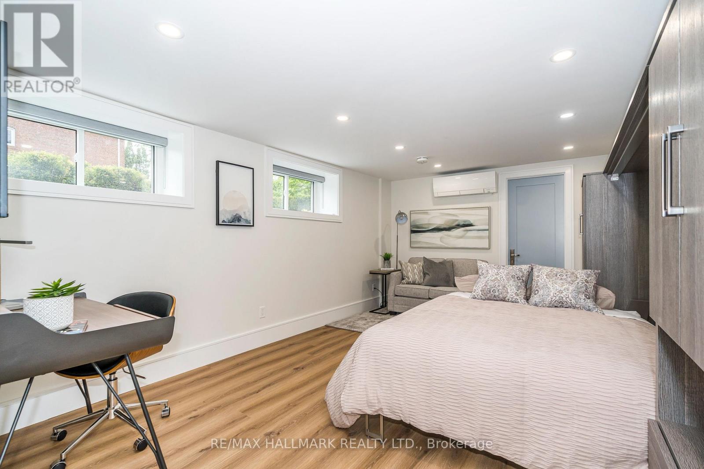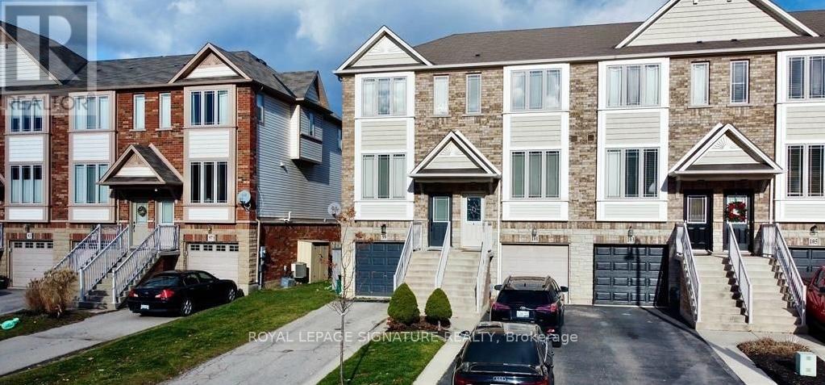505 - 132 Berkeley Street
Toronto, Ontario
One32, Offering 2 Months Free Rent + $500 Signing Bonus W/Move In By Mar.1 . Open Concept 1 bdrm, W/ Balcony, Vinyl Plank Flooring, Quality Finishes & Professionally Designed Interiors. Amenities Include Party Rm, 24 Hr Fitness, Library With Fplce, Bus.Centre, 5th Floor Terrace W/BBQ & Garden, Visitor Pkg, Bike Lockers, Zip Car Availability. Heart of Downtown Just Blocks From George Brown, St. Lawrence Market & Distillery District. (id:60365)
903 - 39 Sherbourne Street
Toronto, Ontario
Welcome to Suite 903 at the boutique-style King+ Condos. Built in 2016, this well-managed building is ideally located just steps from the St. Lawrence Market, Distillery District, and Sugar Beach. Enjoy unbeatable urban convenience with groceries, dining, entertainment, and the future Ontario Line all minutes away. Boasting a perfect 100 Walk Score and Transit Score, plus 99 for biking, this location truly has it all. This stunning 2-bedroom plus den, 2-bathroom corner suite offers 955 sq. ft. of thoughtfully designed living space with breathtaking southwest views through floor-to-ceiling windows. The open-concept layout seamlessly connects the living, dining, and kitchen areas, making it ideal for both everyday living and entertaining. The kitchen features ample counter space and an additional mini fridge for added storage and functionality. The bright primary bedroom includes a 4-piece ensuite and generous closets with custom built-in organizers. The second bedroom and den provide flexible space for guests, a home office, or growing needs. Abundant storage is found throughout the suite with built-in organizers, maximizing both comfort and efficiency. (id:60365)
#1 Basement - 519 Gladstone Avenue
Toronto, Ontario
Stylish Renovated Top To Bottom, 837SF 1-Bedroom Basement Apartment in Prime West-End Dufferin Grove Location With One Parking Spot. Welcome To Your New Home In The Heart Of Toronto's Vibrant West End! This Bright And Beautifully Newly Finished 1-Bedroom Basement Apartment Offers The Perfect Blend Of Comfort, Style, And Unbeatable Convenience. Some Highlights Include A Spacious Open Concept Living, Dining And Kitchen Area With Modern Finishes Including Stainless Steel Appliances With Quartz Countertops & Backsplash, And Wide Plank Vinyl In Floor Heating. There Is A Walk In Pantry Behind The Pocket Door In The Kitchen. Access To Parking Via The Back Door Entrance. The Bedroom Has A Large Double Closet And A Separate Heat Pump For Heating And Cooling. Modern Tiled 5 Piece Bathroom With Shower And Soaker Tub. Ensuite Full Size, Front Load Washer & Dryer, For Ultimate Convenience. Prime Location: Steps from Bloor Street, Dufferin Mall, And Green Spaces. Walking distance to College Street, Little Italy, And Kensington Market. Excellent Transit Access Plus Endless Shops, Cafes, And Restaurants Nearby. Move Into A Space Where Every Detail Is Designed For Comfortable City Living Right In One Of Toronto's Most Sought After Neighbourhoods! Check Out The Video! (id:60365)
420 - 132 Berkeley Street
Toronto, Ontario
One32, Offering 2 Months Free Rent + $500 Signing Bonus W/Move In By Mar.1. Bright 2 Bdrm S.E. Corner Suite W/Terrace. Vinyl Plank Flooring Throughout, Quality Finishes & Professionally Designed Interiors. Amenities Include Party Rm, 24 Hr Fitness, Library With Fireplace, Bus. Centre, 5th Floor Terrace W/BBQ & Garden, Visitor Pkg, Bike Lockers & Zip Car Availability In Downtown Just Blocks From George Brown, St. Lawrence Market & Distillery District. (id:60365)
614 - 132 Berkeley Street
Toronto, Ontario
One32 Offering 2 Month's Free Rent + $500 Signing Bonus W/Move In By Mar.1 Lovely Studio Laminate Flooring, Quality Finishes & Professionally Designed Interiors. Amenities Include Party Rm, 24 Hr Fitness, Library With Fplce, Bus.Centre, 5th Floor Terrace W/BBQ & Garden, Visitor Pkg, Bike Lockers, Zip Car Availability. Heart of Downtown Just Blocks From George Brown, St. Lawrence Market & Distillery District. (id:60365)
515 Wilson Avenue
Toronto, Ontario
Eugene Cosmetic Clinic is a powerhouse in the aesthetic industry-an established, trusted, and fast-growing clinic known for delivering advanced, evidence-based cosmetic and skincare treatments. This business is not just operating... it's thriving. Offering in-demand services such as medical-grade facials, laser hair removal, skin rejuvenation therapies, injectables, acne and pigmentation solutions, and tailor-made treatment programs, the clinic attracts a loyal and expanding clientele seeking real, measurable results. Built on a culture of safety, education, and clinical excellence, the clinic shines for its skilled practitioners, modern technology, and reputation for delivering natural, high-quality outcomes. Its name carries credibility, trust, and professionalism-making it a rare, turn-key opportunity for any buyer who wants to step into a respected, profitable, and future-ready cosmetic practice.No professional license? No problem. The seller has the connections and resources to help secure a licensed practitioner, ensuring a smooth, compliant takeover from day one.And here's the bonus: the sale includes a complimentary advertising subscription-giving the new owner immediate visibility, increased reach, and a powerful jump-start for continued growth.This is more than a business purchase; it's a chance to own a brand with momentum, community trust, and unlimited potential. (id:60365)
1a - 259 Gerrard Street E
Toronto, Ontario
Newer Build Loft Like HUGE Studio Apartment. 10' Ceilings, Over-sized Windows, Generous Living Room Open Concept, spacious and Airy Feel. Huge Bedroom With Closet. Modern Fresh Kitchen With Island, Quartz Counter Top, Glass Backslash & 4 S/S Appliances. In Suite Laundry, Separate Heating And A/C System In Unit. Great Central Location W/Walking Distance To Subway, Ttc At Door Step. Downtown amenities surround....Universities, Hospitals, Financial and Tech. UTILITIES INCLUDED (id:60365)
216 Mc Caul Street
Toronto, Ontario
Exceptional Investment Opportunity In Prime Downtown Location! Situated At The Vibrant Intersection Of College St & University Ave, This Fully Renovated 2 1/2Storey Townhouse Offers Endless Possibilities. Featuring 8+3 Bedrooms, 11 Bathrooms, And 2 Modern Kitchens, This Spacious Property Is Perfect For Large Families, Multi-Generational Living, Or Strong Rental Income Potential. Separate Entrance To Basement Apartment With 3 Bedrooms & Coin Laundry. Contemporary Open-Concept Kitchen With Quartz Countertops, Quality Finishes From Top To Bottom. Rare Two Laneway Parking Spaces. Steps To University Of Toronto, Queen's Park, Royal Ontario Museum, AGO, Hospitals, Subway & All Amenities. A Perfect Blend Of Space, Style, And Location - Don't Miss This Incredible Opportunity! (id:60365)
125 Bannatyne Drive
Toronto, Ontario
Sought After Neighbourhood; Professionally Landscaped Front And Back Yards On Big Lot (75 X 120); Bright And Spacious Kitchen And Family Room With Cathedral Ceiling And 2 Skylights; Hardwood Floor On Main & 2nd Floor; Upgraded Kitchen With Caesar Stone Counter Top & S/S Appliances; Close To Top Schools, Public Transit And Amenities; Move In And Enjoy Luxurious Living! (id:60365)
407 Seneca Court
Newmarket, Ontario
Stunning, Reno'd Acorn-built family home, situated on a Premium, high-demand Cul-de-sac in Newmarket's Desirable Summerhill Estates; steps to top-rated schools, parks, trails & everyday amenities. Offering 2,000 sq. ft. of finished living space, this home features a bright, open layout with main floor hardwood flooring, 9-foot smooth ceilings, pot lights and upgraded Acorn trim package throughout, creating an inviting, modern atmosphere perfect for both family living & entertaining. At the heart of the home is the Renovated Eat-in Kitchen w Brkfst Bar & SS appliances, overlooking the warm & welcoming dining (or family) room w Gas Fireplace, an ideal place to relax or gather w family & friends. Enjoy time outdoors on the large, family-sized deck, perfect for BBQs with friends & space for the kids to play in the private fenced backyard. The upper level offers a spacious primary retreat w walk-in closet & a beautifully renovated 4-piece ensuite, along w additional good-sized bedrooms & updated bathrooms '18. The professionally finished basement adds exceptional versatility, featuring a lrg recreation room w oversized windows, a stylish built-in bar w beer taps, exercise rm or den & convenient 2-piece bath, perfect for guests, teens, or private home office. Step outside to beautifully landscaped grounds, stone walk/patio '18 creating an inviting first impression. Enjoy the convenient Covered Porch Entrance, 6+ Parking spaces in Dbl Garage & extended Dbl driveway w custom stone banding & NO Sidewalks! Summerhill Estates neighbourhood is renowned for its family-friendly community, excellent schools, scenic trails & abundance of green space. Walk to Clearmeadow PS, Mulock SS, playgrounds, Transit, Mulock Park, Trails & Ray Twinney Rec Centre. Mins to Highways 400 & 404. Upgrades incl: Gas furnace '13, Cen A/C '23, Finished Basement '16, Roof shingles '12, Windows & Patio doors '11 & more! Move & Enjoy. Bring the Family & experience the Summerhill lifestyle for yourself!! (id:60365)
House - 202 Rusholme Road
Toronto, Ontario
Updated, Bright And Spacious FULLY FURNISHED Lower Level Studio Apartment, 7'2" Ceilings, With 524S.F Of Living Space. THIS UNIT COMES WITH MONTHLY CLEANING. Open Concept, Modern Living Space With Luxury Vinyl & Porcelain Heated Floors. Situated On A Tree-Lined Street Decorated With Impressive Victorian And Edwardian-Style Homes. L-Shaped Kitchen With Quartz Counter Top & Stainless Steel Appliances. Stunning Bathroom With W/I Shower & Ample Storage Space. BELL 1.5GBPS Internet And Better TV Package. The Unit will be Leased When We Find The Perfect Fit For The Property And Other Occupants In The Building. 3-6 Months Rental At $3K. Check Out The Video. (id:60365)
101 Willow Lane
Grimsby, Ontario
Welcome to this beautifully finished 2+1 bedroom, 2 bathroom town home in a sought-after Grimsby neighbourhood. Ideally located near the Niagara Escarpment and minutes to downtown Grimsby shopping, restaurants, parks, recreation centre, and Peach King Arena, with easy access to the QEW. The upper level features two spacious bedrooms, a full bathroom, and in-suite laundry. The fully finished basement offers flexible living space for a third bedroom or family room, complete with a 3-piece bathroom, walk-out to the backyard, and direct garage access.A fantastic opportunity to enjoy comfortable, low-maintenance living in a prime Grimsby location. (id:60365)

