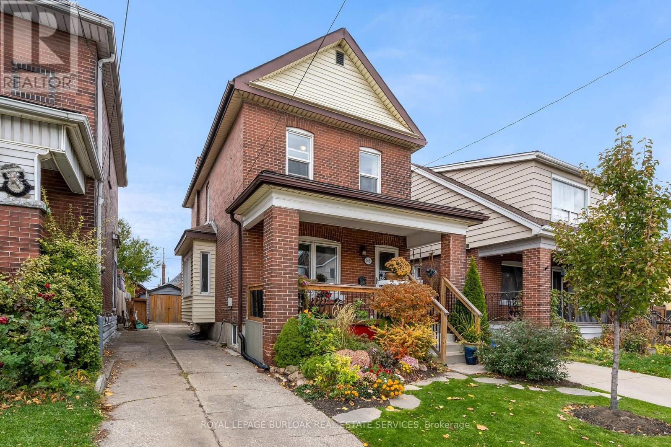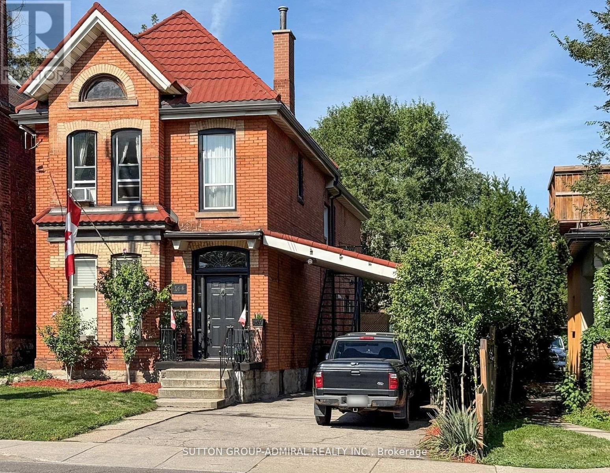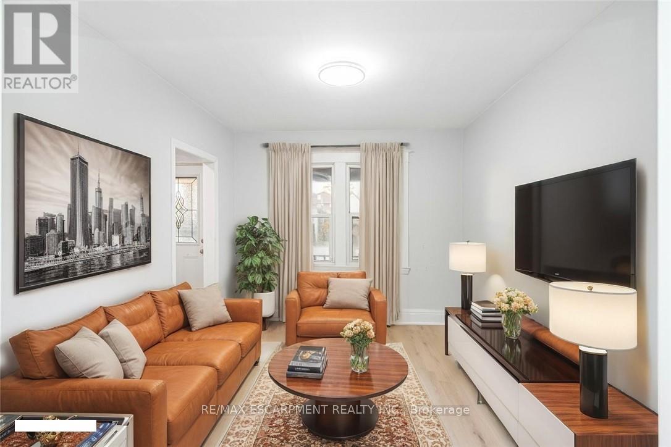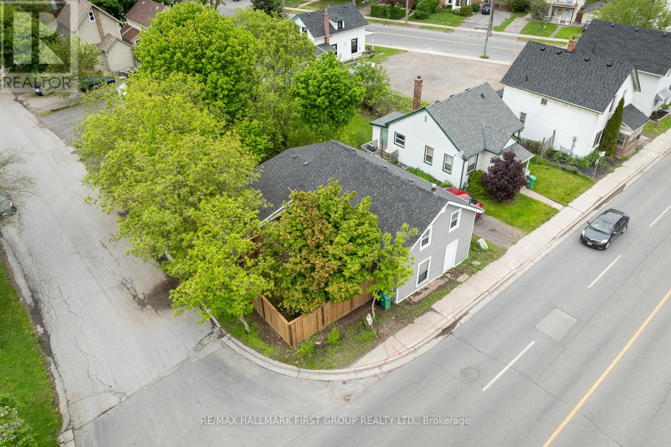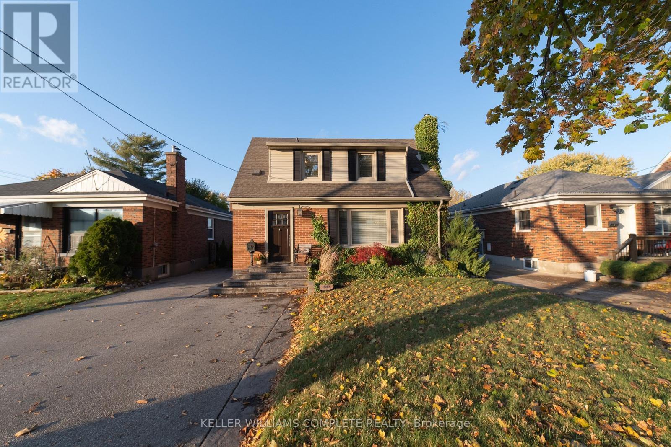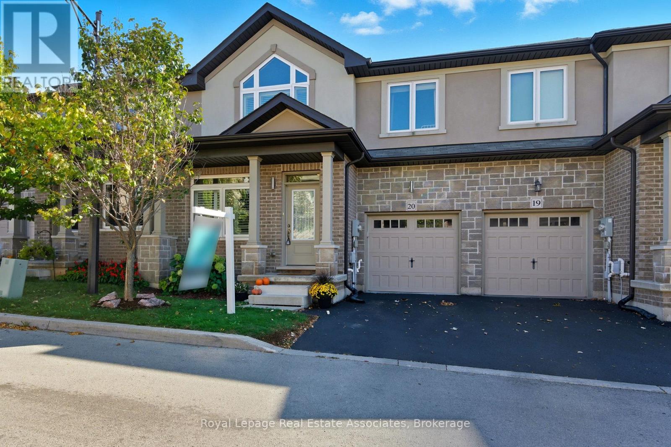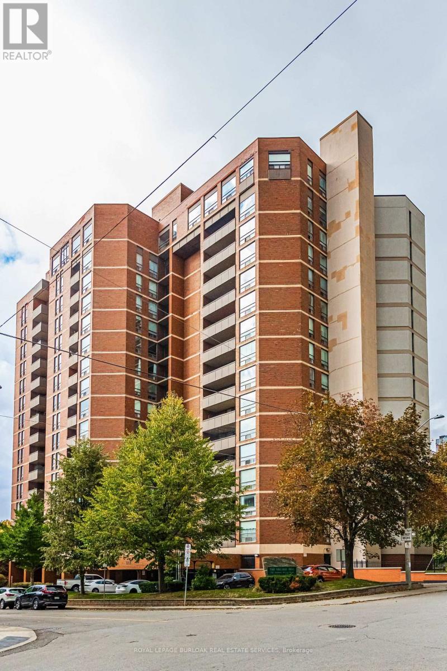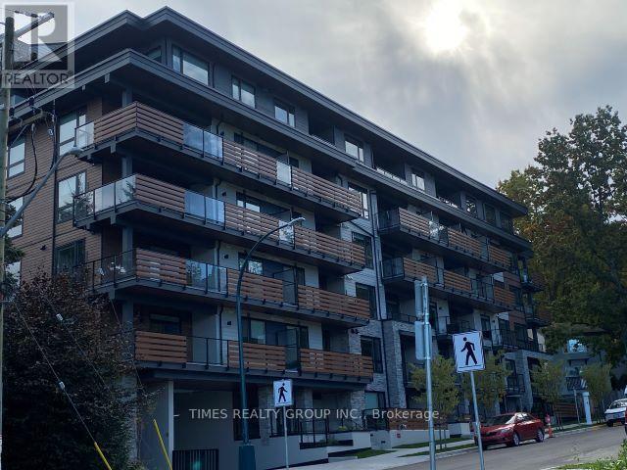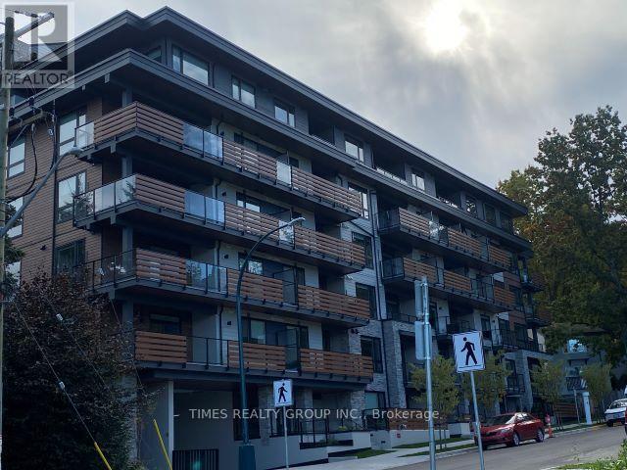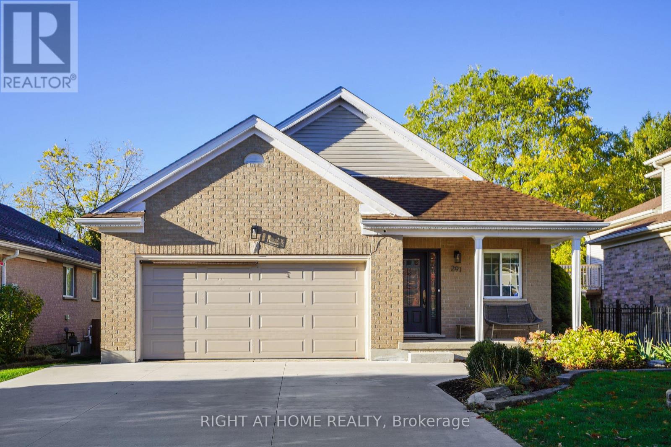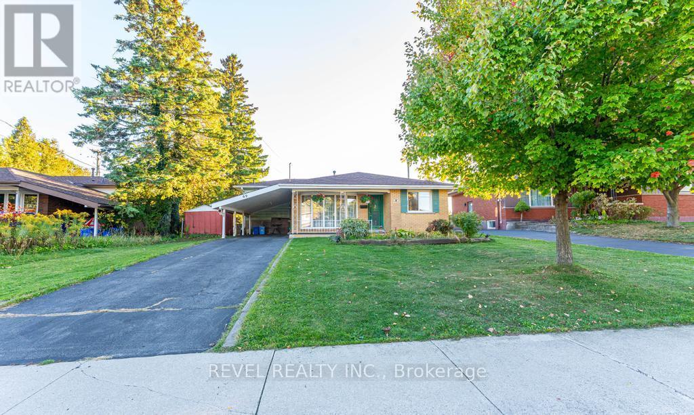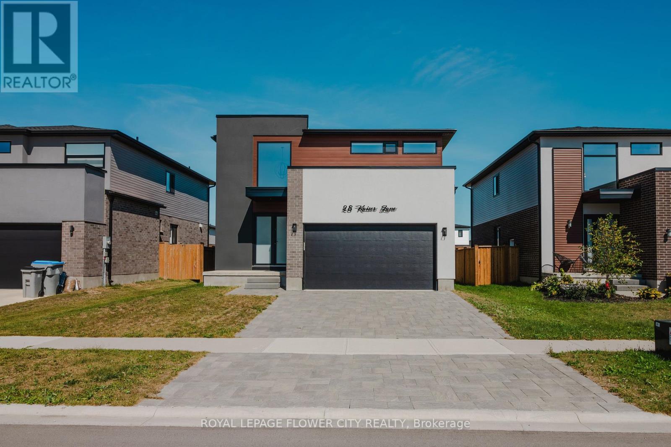163 Leinster Avenue N
Hamilton, Ontario
Step into a beautifully updated two-storey brick home nestled in one of Hamilton's most sought-after neighbourhoods! The inviting covered front porch welcomes you into a space where classic charm meets modern convenience! Inside, updated laminate & ceramic flooring lead through a thoughtfully designed layout! The brand-new chef-style kitchen (2025), equipped with modern stainless-steel appliances, becomes the heart of the home: a place for culinary creations and cherished memories! From the kitchen step out onto a raised deck overlooking your private backyard, ideal for quiet evenings, a serene garden oasis, a play area for children or lively summer barbecues! A newly installed main floor bathroom (2025), conveniently located near the back door, adds practicality for guests & daily living! Upstairs three generously sized bedrooms provide restful retreats complemented by a recently updated 4-piece bathroom! Significant upgrades include a 6-year-old furnace & air conditioner, a sump pump installed 2023, Omni waterproofing with warranty, spray foam insulation & a basement with framing ready for drywall and rough-in bath, offering potential for additional living space! The expansive driveway accommodates up to three vehicles leading to a detached single-car garage, a rare find in Hamilton, providing ample storage & parking solutions! Situated near the new Tim Hortons Field, local parks & recreational facilities, this home is a short walk to trendy Ottawa Street shops, cafes, restaurants, schools & transit options! With convenient highway access, commuting is a breeze! This property isn't just a house; it's an opportunity to embrace a lifestyle where comfort meets convenience! Why settle for a condo when you can own a detached home that offers space, privacy & a vibrant neighbourhood? Don't miss out on making this exceptional home your own! Schedule a viewing today and take the first step toward your new beginning in Hamilton's vibrant heart! (id:60365)
164 Wentworth Street S
Hamilton, Ontario
Currently generating a strong 6.2% cap rate, this well-cared-for legal triplex is ideal for investors and owner-occupiers seeking turn-key income. Strong cashflow with easy potential to convert to a legal fourplex and further increase income. Reliable tenants. With all units above ground, this property has great character, natural light, green outdoor spaces, and ample parking in both front and rear. Main floor is a large 3-bedroom unit with basement, private fenced backyard, and shed. 2nd floor has a 1-bedroom unit with spacious kitchen and 2-bedroom unit with open-concept kitchen. Unit 2 & 3 share an additional semi-private backyard. All units have en-suite washer/dryers. Three hydro meters. Additional outdoor staircase to 2nd floor. INCOME & EXPANSION POTENTIAL - Unit 1 offers potential to be split into 2 separate units, with current layout with minimal changes and zoning (R1a) that allows up to four units. Additional income potential: basement with existing separate entrance, large attic with high ceilings. Prime family neighborhood, steps to the Escarpment Rail Trail (part of Bruce Trail) and stairs to Mountain. Excellent transit options: Wentworth/Stinson/Main Street buses, Hamilton GO Station, easy access to Mountain & highways, direct bus route to McMaster University. Close to schools, grocery stores, hospitals, restaurants, cafes. Strong rental demand, especially with grad students and medical professionals. Financial info and recent capital upgrades available upon request. (id:60365)
8 Leeds Street
Hamilton, Ontario
Newly Renovated and Perfect for first-time Home buyers , downsizers or investors & move-in-ready. This 2.5-storey brick semi blends modern updates with timeless character. The main floor features open space living and dining areas, a stunning brand-new kitchen with sleek finishes, new Stainless Steel appliances and space for family meals, plus a bright sunroom overlooking the backyard. Second floor offers 3 bedrooms and a stylish 3-piece bath, while the top floor includes a versatile loft and 4th bedroom, ideal for a home office, guest suite or extra living space. Outside, enjoy a private 1-car driveway, a fenced private backyard with no houses behind and a quiet cul-de-sac location, close to the QEW, schools and parks. ** Please Note: The Photos shown are virtually staged**. Room Sizes and SF are approximate. (id:60365)
641 Reid Street
Peterborough, Ontario
Welcome to 641 Reid St, a gem in historic downtown Peterborough. This spacious 6-bed, 2-bath home sits on a large corner lot and features a brand-new fence with private yard and parking for 4 cars - rare for the area. Recent renovations include luxury vinyl plank flooring throughout, a sleek open-concept kitchen with quartz countertops and built-in speakers, and an updated staircase. Laundry is conveniently located upstairs. All 6 bedrooms are generously sized, offering plenty of space for tenants or family. Legal student rental currently rented for $4,300/month - cash-flow positive from day one! Whether you're seeking a turnkey investment or a charming family home, 641 Reid St delivers both character and modern comfort. All new siding 2024, fence 2024, Luxury Vinyl Plank Floors 2023, quartz kitchen counter top 2023, pot lights 2023, Furnace 2017, New porch 2022, Renovated stairs 2024, freshly painted 2023, Roof Approx 12 years old, Owned Hot Water Tank. Offers Anytime. (id:60365)
66 Maitland Street
Thorold, Ontario
Welcome to 66 Maitland Street, a charming 1.5-storey home that perfectly blends comfort, functionality, and family living. This delightful property features 3 spacious bedrooms and 2 full bathrooms, offering plenty of room for a growing family or first-time buyers. Step outside to enjoy a massive yard, ideal for entertaining, gardening, or relaxing by the above-ground pool during the warmer months. The large garage provides ample space for parking, storage, or even transforming into a versatile entertainment area. Nestled in a quiet, family-friendly Thorold neighbourhood, this home offers the perfect balance of tranquility and convenience-close to parks, schools, and local amenities. Don't miss this opportunity to make 66 Maitland Street your next home! (id:60365)
20 - 421 Kitty Murray Lane
Hamilton, Ontario
Welcome to this gorgeous FREEHOLD Executive Townhome. Located in a quiet and secluded enclave this beautiful home is located in in the south end of the Meadowlands, and is just minutes to Redeemer College, Meadowlands Plaza, offering quick Highway access and more. Boasting an excellent floor plan with over 1700 square feet complete with 3 Bedrooms, 3 Bathrooms this is the one you've been waiting for! The main floor of this home has an excellent layout complete with a formal dining room, spacious living room open to a beautiful white kitchen with breakfast island, high end appliances, walk in pantry, and direct back yard access. The beautifully appointed main floor features dark strip hardwood, California knock down ceilings, neutral paint tones, inside garage access, and 2 piece powder room. The upper level of this home is sure to impress with its spacious and functional layout. The Primary Retreat features broadloom carpeting, Juliette balcony, 5 piece spa like en-suite with glassed in shower and soaker tub, and a large walk in closet. The 2 additional bedrooms both generous in size feature broadloom carpeting, and double closets. The main 4 piece bathroom is the perfect size with a shower tub combination, oversized vanity and ceramic tiles. The unfinished basement awaits your finishing touches. If you've been looking for high end finishings, a spacious floor plan and prime location this one ticks all the boxes! (id:60365)
1003 - 222 Jackson Street W
Hamilton, Ontario
Beautifully upgraded 10th-floor spacious corner suite with 1,350 sq. ft of living space with 2 or 3 bedrooms using the dining area, offering sweeping southeastern views. The renovated kitchen features high-quality stone countertops and stainless steel appliances, tiled, backsplash, and a pantry closet, providing both style and functionality. The second bedroom is currently being used as an office, but can easily be a bedroom. The bathrooms have been tastefully upgraded with stone countertops, modern fixtures and finishes. The unit offers, engineered hardwood flooring and tile, lots of storage space and a private covered balcony, perfect for outdoor relaxation, and includes underground parking (P2A-#96) along with a storage locker (#4-52). The well-maintained building offers excellent amenities such as a party room on the penthouse floor overlooking the lake and the city for gatherings, a fitness gym, and a sauna for relaxation, and includes visitor parking near the front door. Located in the Village Hill Condominium in the trendy Durand neighbourhood, this residence is a short walk to Locke Street and Hess Village, plus nations, grocery store in the Hamilton market, trendy coffee shops, diverse restaurants, the theaters, art gallery, and independent boutiques. It is also conveniently near Hamilton Convention Centre, First, Ontario, Centre, and sports venues the the hospital, Go Station with easy access to Highway 403, and the newly planned LRT will have a stop nearby making commuting a breeze. (id:60365)
405 - 150 James Road
Port Moody, British Columbia
For More Information About This Listing, More Photos & Appointments, Please Click "View Listing On Realtor Website" Button In The Realtor.Ca Browser Version Or 'Multimedia' Button or brochure On Mobile Device App. (id:60365)
404 - 150 James Road
Port Moody, British Columbia
For More Information About This Listing, More Photos & Appointments, Please Click "View Listing On Realtor Website" Button In The Realtor.Ca Browser Version Or 'Multimedia' Button or brochure On Mobile Device App. (id:60365)
291 Schneller Drive
Wilmot, Ontario
Welcome to 291 Schneller Drive, Baden, Ontario N3A 2K8-a charming 3-bedroom, 3-full-bath backsplit in the sought-after community of Baden, offering the serenity of country living just minutes from the city. This inviting home welcomes you with delightful landscaping, a fully fenced yard, and standout features like cork flooring in the foyer, a fibreglass front door, central vac, high-lift double garage door, and a new 2024 heat pump/gas furnace with smart thermostat, lights and dishwasher-before you even step inside! All appliances included in the sale.Enter through the spacious foyer to discover gorgeous hardwood and carpet throughout the main level, featuring a well-appointed kitchen with ample space, a handy island, dark cabinetry, granite countertops, stylish backsplash, eat-in area, and stainless-steel appliances including a built-in OTR microwave, smart dishwasher, and smart lights. Flow into the separate dining area and sunken living room, plus a convenient 4-piece bath and bedroom. Cozy up in the adjacent family room with its mantled gas fireplace-ideal for movie nights with loved ones.Ascend to the top level for two additional bedrooms, including a spacious carpeted master with its own private 4-piece bath, and another full 4-piece bath. The lower level delights with a versatile rec room, perfect as a home office or kids' play space-ready for holiday cheer! Outside, relax on the upper-level deck for entertaining, enjoy the large fenced yard, charming patio, and lush landscaping.With easy highway access just minutes away, plus nearby parks, schools, trails, restaurants, and shopping, this picturesque gem blends comfort, style, and convenience. (id:60365)
69 Buckingham Drive
Hamilton, Ontario
Welcome to 69 Buckingham Drive - an expansive back split offering over 2,400 square feet in space, located on a spacious 55'x100' lot on a quiet street in west mountain's Westcliffe neighbourhood. Thanks to a heated addition (1983), this home offers 4 generous-sized bedrooms upstairs and ample closet and hallway space. An additional ~1,100 square feet of space in the basement includes a 3-piece bath and two direct basement access doors, providing great income or in-law suite potential. Long driveway with ample parking and carport. Roof shingles and hvac appliances replaced in 2018. (id:60365)
28 Kaiser Lane
Middlesex Centre, Ontario
Experience luxury living at 28 Kaiser Lane, located in the prestigious community of Kilworth. This custom-built 2-storey home by Millstone Homes presents a rare opportunity to Own Premium 45ft By 145Ft Lot in todays market. Step inside and be impressed by the flawless craftsmanship, refined finishes, and thoughtful design throughout. Rich hardwood flooring, European tilt-and-turn windows, and elegant lighting create a sophisticated atmosphere. The chef-inspired kitchen boasts sleek cabinetry, stainless steel appliances, and a spacious Family Room perfect for everyday Living. Huge backyard ideal for relaxation or Extended gatherings. A main floor laundry adds convenience to the layout. Upstairs, discover four spacious bedrooms and two full bathrooms. This exceptional property is one you wont want to miss. Book your private showing today and experience this stunning home. (id:60365)

