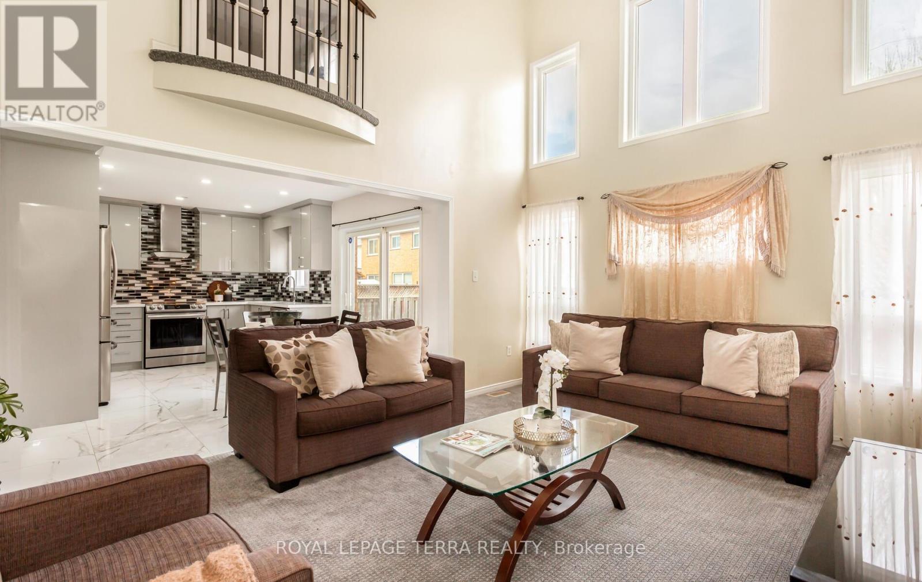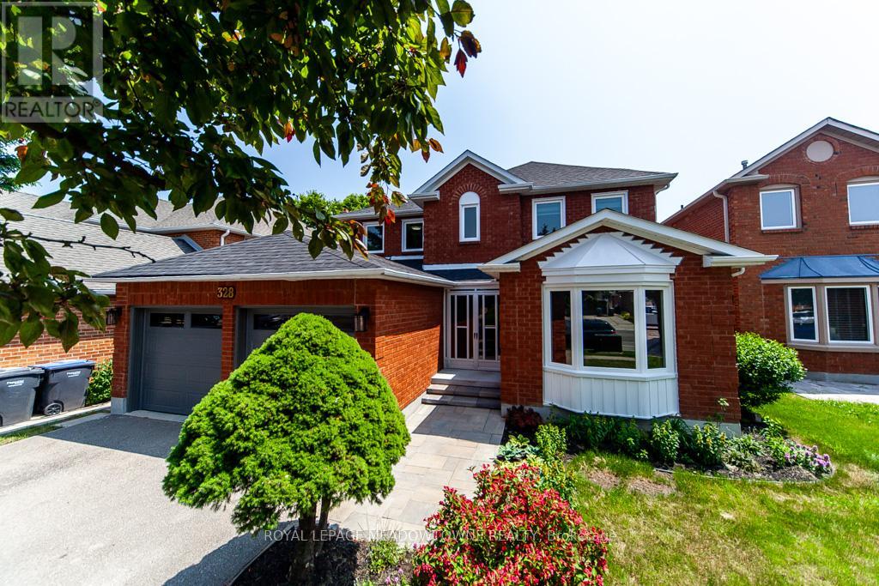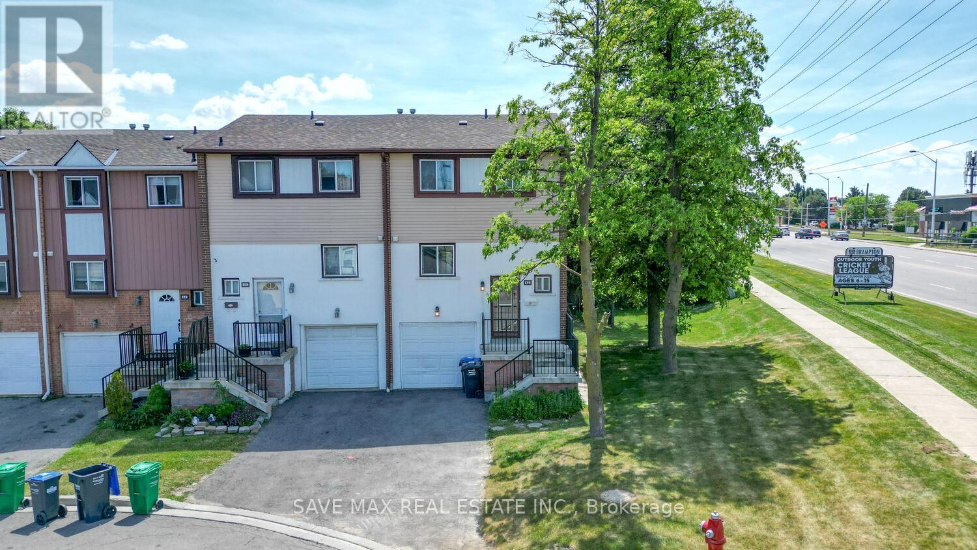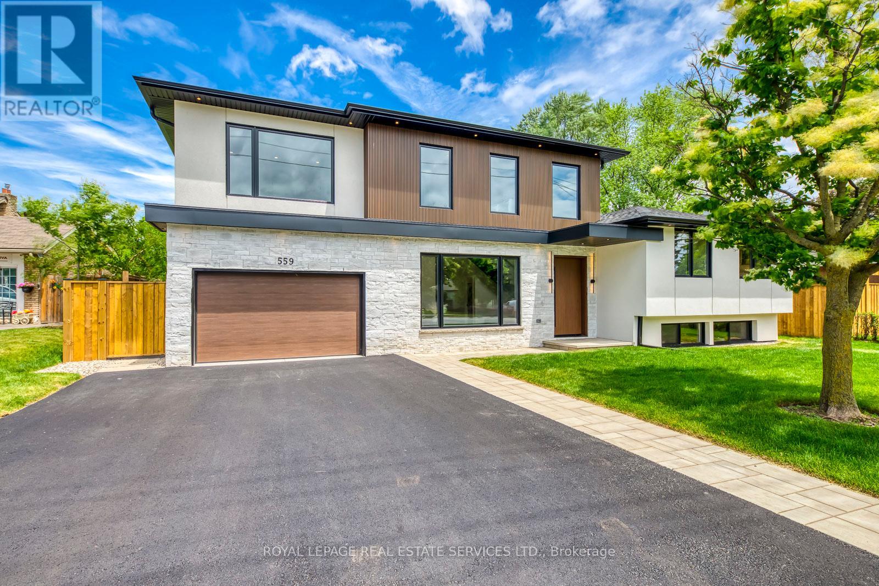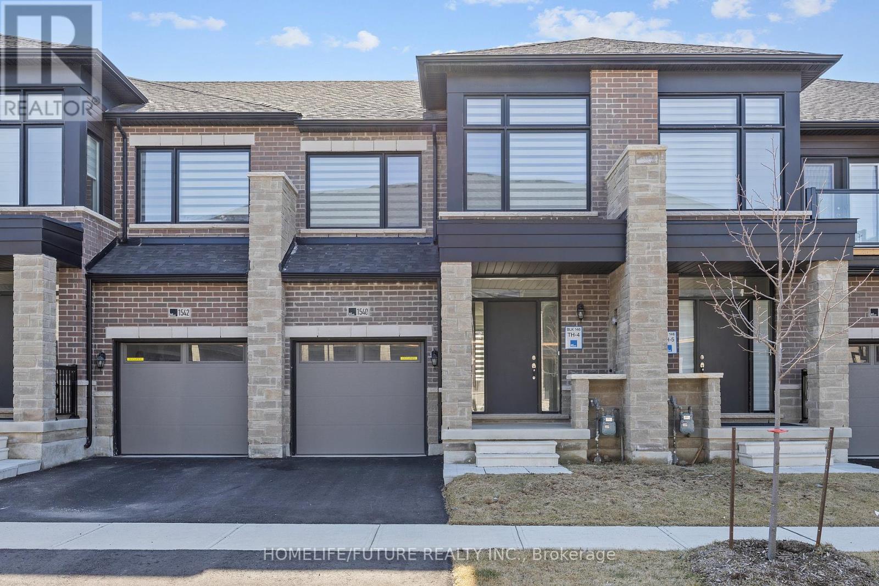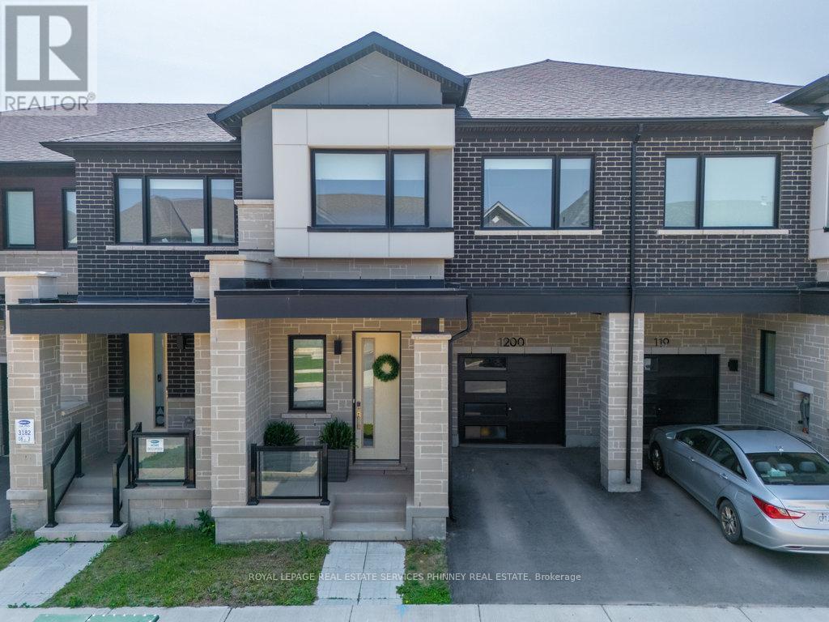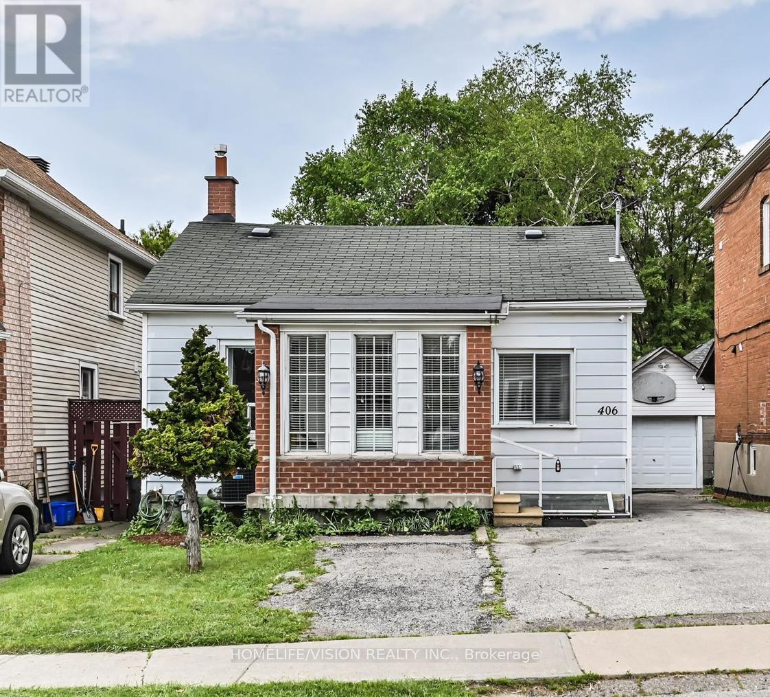355 Edenbrook Hill Drive
Brampton, Ontario
**So Many Reasons To Love This Home**.This Immaculately Kept Detached House Has Bright, Spacious 4 + 2 Bedroom , 4 Washroom & Master Bedroom Comes With 4Pc Ensuite. The Main Level Showcases Living/ Dining & Sun Filled Spacious Family Room.**Soaring High Impressive Ceiling On M/Floor & Floor To Ceiling Large Windows ** Not Yet Finished** This House Offers Spacious Finished Basement With 2 Bedroom, 1 Washroom & Rec Room, Spacious Partial Finished Kitchen Offers Ample Potential For Future Expansion With Separate Entrance To Basement. Backyard With Ample Space For You To Enjoy BBQ Nights With Family & Friends. **Pot-Lights ,S/S Appliances In Kitchen (2023), Upgraded Kitchen ** Wide Driveway Offers Parking For 4 & The List Goes On...This Location Offers The Homeowner A Perfect Balance Of Closeness To Recreation Centre , Major Transit ,Schools & Offers Quietness Of A Community Built Around A Desirable Neighborhood Of Fletcher's Meadow.**Shows 10/10 !!Come See For Yourself If This Is Your Next Home!! (id:60365)
328 Bristol Road W
Mississauga, Ontario
This house is definitely a WOW. Centrally located in Mississauga's "Hurontario Community", this 4 bedroom detached two storey shines. Completely renovated throughout with new Eat-in kitchen with central island, lots of cabinets and breakfast area over looking the garden. Approximately 2700 sq feet of living space with large principal rooms, huge family room combined with eat-in kitchen. Original owners have cared for the house with love to pass on to a new family. Completely painted throughout, new floors, new staircase, new kitchen, new bathrooms, new potlights and light fixtures. New windows, roof is approximately 2 years. New s/s fridge, s/s dishwasher and white dryer. New window coverings throughout. Everything you see is included. (id:60365)
62 Moregate Crescent
Brampton, Ontario
This Corner Townhouse offers 3 bedrooms and 3 bathrooms, Finished Walk Out basement with a washroom and separate Kitchen. Upstairs, you'll find three sun-filled bedrooms. Ideally located near Trinity Common, William Osler Hospital, Bramalea City Centre, schools, public transit, and just minutes from Highway 410, this townhouse is the perfect blend of comfort and convenience! To be sold As is (id:60365)
559 Walkers Line
Burlington, Ontario
An exceptional home completely rebuilt offering luxurious living space on a rare 74 x 123 pool sized lot in South Burlington. This home has been professionally designed and upgraded with high-end finishes, energy efficiency, and multi-generational functionality in mind. Step into the grand foyer and experience the unique layout: a bright living room and a few steps down to a cozy recreation room with fireplace and full bathroom ideal for extended family or guests. Up a half level are 2 bedrooms, a home office, and a full bathroom with a stunning skylight.The heart of the home is a custom kitchen featuring quartz countertops, premium BOSCH appliances, LED-lit cabinetry, and an open-concept eat-in area with direct access to a large Techno-Bloc patio perfect for BBQs and outdoor entertaining. The adjacent family room also leads to the backyard, offering seamless indoor-outdoor flow.Upstairs, youll find a convenient laundry room, two spacious bedrooms, another full bath, and a primary retreat complete with a spa-like ensuite featuring a freestanding tub, custom glass shower, and LED anti-fog mirrors.Exterior upgrades include new landscaping, new asphalt driveway, high-efficiency windows, premium Rinox stone, fluted cladding, stucco accents, and a custom 4' x 8' entry door for striking curb appeal. The oversized 2-car garage features epoxy flooring and front & rear garage doors for backyard access.Additional highlights: white oak engineered hardwood, Italian tile finishes, upgraded mechanicals (1" water line, tankless HWT, furnace/AC all owned), and rough-in for irrigation. Permit-approved shed and dual gated side entrances complete this one-of-a-kind home.Move-in ready with no detail overlooked just turn the key and enjoy luxury living in a prime location. Make sure to review the complete list of upgrades and features, including the list of appliances at home. (id:60365)
1540 Labine Point
Milton, Ontario
Absolutely Stunning Modern Style, Less Than One Year Free Hold Home, Spent $$$ On Upgrades Such As: Upgraded Flooring Throughout The House, Upgraded Corner Cabinets And Added Microwave Stand In Upper Cabinets, Added Large Electric Fireplace, Added Backsplash, Upgraded Quartz Countertops In Kitchen, Matching Oak Staircase. Other Features Include 9 Foot Ceiling On The Main Floor, Large Windows Through Out The House, Zebra Shades For Windows Through Out The House, Garage Door Opener With Remotes, Stainless Steel Appliances. Situated Just A 5-MinuteDrive From All Essential Amenities, 16 Mile Creek Trails Are Within Walking Distance, Providing A Perfect Escape Into Nature For Leisurely Walks And Outdoor Activities. (id:60365)
18 Divinity Circle
Brampton, Ontario
Wow! This Is An Absolute Showstopper And A Must-See! Priced To Sell Immediately, This Stunning 5+3 Bedroom, Fully Detached Home Offers The Perfect Blend Of Luxury, Space, And Practicality For Families. (( 2 Bedrooms Legal Basement Apartment On Located On A Premium Lot With No Sidewalk )) With 2,853 Sqft (Almost 3000 Sqft) Above Grade (As Per MPAC) Plus An Additional 1,000 Sqft Of Legal Finished Basement Apartment, Totaling 3,800 Sqft, This Home Offers Both Space And Elegance! Boasting 9' High Ceilings On Both Floors Main And Second!! The Main Floor Features Separate Living And Family Rooms, With The Family Room Offering A Cozy Fireplace, Ideal For Relaxing Evenings. The Fully Upgraded Kitchen Is A Chefs Delight, Complete With A Quartz Counter Tops, Modern Backsplash, Stainless Steel Appliances, And Ample Cabinet Space! Premium Hardwood Flooring Flows Throughout Both The Main And Second Floors (Childrens Paradise Carpet Free Home)! The Master Bedroom Is A Personal Retreat With A Large Walk-In Closet And A Luxurious 6-Piece Ensuite. All Five (5) Bedrooms On The Second Floor Are Spacious And Connected To 3 Full Washrooms, Offering Every Family Member Their Own Sanctuary! With Premium Finishes Throughout, This Home Also Boasts A Hardwood Staircase, Pot Lights Inside And Out! Enjoy The Extended Living Space With Upgraded Exposed Concrete In The Driveway, Backyard Durable, Stylish, And Low Maintenance! The Legal 2-Bedroom Basement Apartment Offers Incredible Income Potential With A Separate Entrance And Its Own Laundry Facilities, Providing Convenience For Tenants And Privacy For Homeowners ( Basement Is Rented Tenant Willing To Stay For Day-One Rental Income!) It's Conveniently Near Schools, Bus Stops And The Mount Pleasant GO Station, Ensuring Easy Commuting! This House Is A Showstopper And An Absolute Must-See For Anyone Seeking A Spacious, Modern, And Luxurious Home In An Excellent Location. Dont Miss The Opportunity To Make This Exceptional Property Your Own! (id:60365)
516 Falgarwood Drive
Oakville, Ontario
Nestled on a picturesque ravine lot in the highly sought-after Falgarwood community, this beautifully updated home offers the perfect blend of comfort, functionality, and modern design. Boasting 4 spacious bedrooms, 3 bathrooms, and 2586 square feet of thoughtfully designed living space, this home is ideal for growing families and entertainers alike. Step inside to discover a bright, open-concept main floor-completely renovated in 2017-that effortlessly connects the living, dining, and kitchen areas. The living room features a large bay window and cozy gas fireplace, creating a warm and inviting space filled with natural light. At the heart of the home lies a chef-inspired kitchen, complete with stainless steel appliances, elegant quartz countertops, and an oversized island with seating, perfect for casual family meals or entertaining guests. A stunning sunroom addition, offering a versatile space ideal for a home office, playroom, or extended living area. Upstairs, the expansive primary suite features two closets and ample room to create your own private retreat. Three additional generously sized bedrooms and an upgraded 4-piece bathroom with modern finishes provide comfort and convenience for the whole family. The finished basement adds even more living space, perfect for a home gym or media room, the opportunities are endless! A full 3-piece bathroom and abundant storage round out the lower level. Situated on a massive 61 x 204-foot ravine lot, this home offers unparalleled privacy and stunning natural views right in your backyard. Located within the top-rated Iroquois Ridge School District, and just minutes from the Oakville GO Station, parks, trails, shopping, and major highways, this is a location that truly has it all. Key updates include a 200-amp electrical panel (2017), a durable metal roof (2002), and a high-efficiency furnace (approx. 2008) for added peace of mind. (id:60365)
113 Walker Road
Caledon, Ontario
DEAL ALERT , Buy this almost new luxurious home with 500k discount which is situated in one of Caledon's most desirable neighborhoods with Separate builder-grade side entrance to basement assuring future income potential. This house is surrounded by the tranquility of nature trails, creeks and lush green space - yet only moments from all conveniences. The sun-filled open concept layout features a spacious living, dining & family room with a striking linear gas fireplace, leading into a gourmet kitchen equipped with granite countertops, high-end cabinetry , two sinks and an entertainer's dream island. Whether hosting a crowd or enjoying a quiet night in, this space has it all. Upstairs offers generously sized bedrooms upgraded bathrooms, and a smartly placed second floor laundry. The Primary suite is a sanctuary of its own, with a deluxe ensuite featuring a freestanding tub, frameless shower and walk in closets that feels like a. boutique dressing room. Highlights include 9' ceilings across all levels, smooth ceilings, engineered oak flooring, a welcome sunken foyer and a versatile main floor den- perfect as an office or extra bedroom (id:60365)
1200 Anson Gate
Oakville, Ontario
Stunning and functional for the modern day family or young professional! Also perfect for investors with responsible tenants already in place. Welcome to 1200 Anson Gate in sought-after Joshua Meadows! This beautiful 2-storey freehold townhome offers the perfect blend of luxury and comfort. Featuring 4 spacious bedrooms and light hardwood flooring throughout, the home boasts a bright, open interior filled with natural light. The white kitchen with main level is designed for both relaxation and entertaining. A large, ample storage and sizeable island overlooks the dining and family rooms. A gas fireplace adds to the ambience and warmth of the space. The kitchen features brand new stainless steel appliances and gorgeous quartz countertops with access the backyard, which offers a built-in BBQ gas hookup-ideal for outdoor gatherings. Conveniently located off of the front foyer is access to the one car garage. Upstairs you will find four generous bedrooms loaded with natural light and high ceilings throughout. The luxurious primary suite has a massive walk in closet and large ensuite bath. The second floor also features a dedicated laundry room for added convenience. Located near top-rated schools, Oakville Trafalgar Memorial hospital, Iroquois Ridge Community Centre, Upper Oakville Shopping Centre, coffee shops, parks, major highways- providing the utmost accessibility. This home is a showstopper and must be seen! (id:60365)
406 Nairn Avenue
Toronto, Ontario
Delightful and well-maintained detached bungalow situated on a super deep and rare 28 x 150 lot! This 2-bedroom home features a separate basement apartment with additional 2 bedrooms, kitchen, renovated bathroom and separate laundry perfect for extended family or potential rental income. Walk-out from your spacious kitchen with loads of counter space and enjoy the serenity and privacy of your deep lot and backyard oasis in the heart of the city. A bright and welcoming front foyer provides a comfortable transition indoors, especially in rainy or colder weather. Located in a quiet, family-friendly neighborhood, just minutes from the upcoming Eglinton Crosstown LRT. Enjoy the convenience of a private front parking pad with space for 2 vehicles. Enjoy easy access to schools, parks, the York Beltline Trail, shops, and restaurants all within walking distance. A fantastic opportunity to own in a growing, central location! (id:60365)
4 - 1 Reddington Drive
Caledon, Ontario
Please view virtual tour. Worry free living at it's best. This rare detached bungaloft, situated in exclusive Legacy Pines of Palgrave, offers all of the Adult Lifestyle Community without giving up a sense of privacy. The residence has an open concept great room feel complete with upgraded kitchen, cathedral ceilings in the living room and a separate dining room for formal entertaining. The main level bedroom with adjacent 4 piece bath allows guests their own get away. The massive upper level Primary is impressive with a 5 piece ensuite with steam shower and enormous walk-in closet. For large gatherings, the lower level has a huge recreation/games room which is complimented by a gorgeous Fireplace, built-in bar and walkout to the patio for those lovely summer days. The main level deck is perfect for bbq season. Minutes to the Caledon Equestrian Park. The communities 9 hole golf course and club house make Legacy Pines a place one wants to call home. (id:60365)
229 Elmwood Crescent
Orangeville, Ontario
Welcome to this charming three-bedroom, three-bathroom home nestled in the highly desirable Credit Creek neighborhood of Orangeville. Located within walking distance of schools, parks, downtown Orangeville, the Tony Rose arenas, and community center. This home offers convenience at your doorstep. Just three minutes from Highway 10, its perfect for commuters. Situated on a quiet crescent backing onto Greenspace and walking paths, this property is a true gem for your family. The spacious bedrooms include a primary suite with a four-piece ensuite and a walk-in closet. The lower level features a finished rec room plus a fourth bedroom or office, whichever suits your needs. Enjoy the eat-in kitchen that opens to a large deck. You won't want to miss out on this North End treasure! (id:60365)

