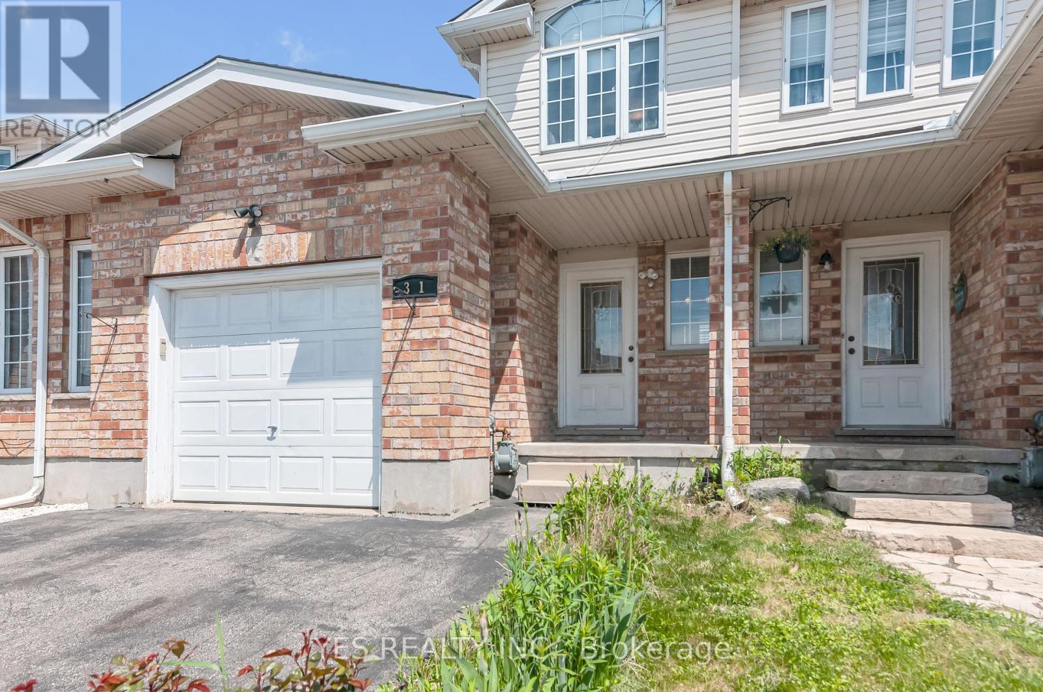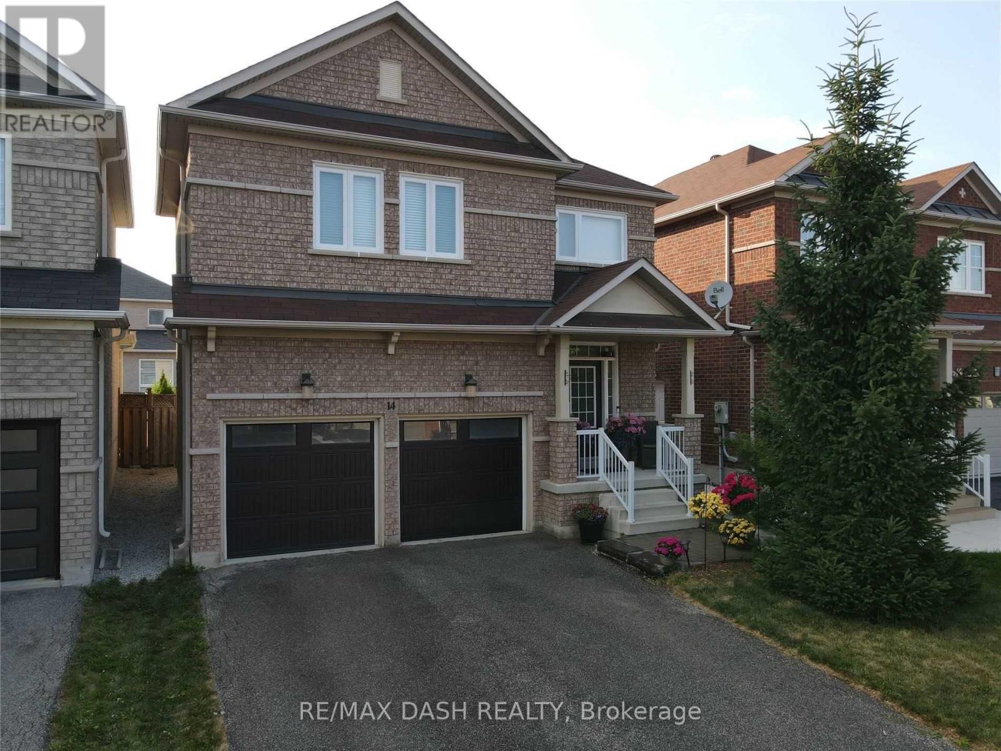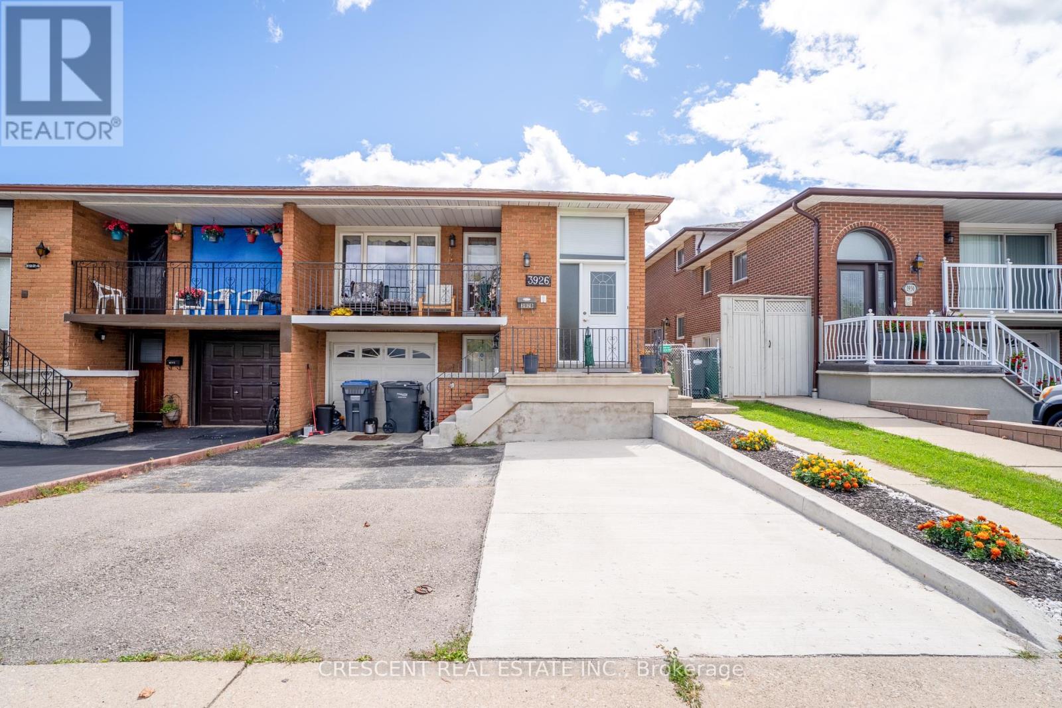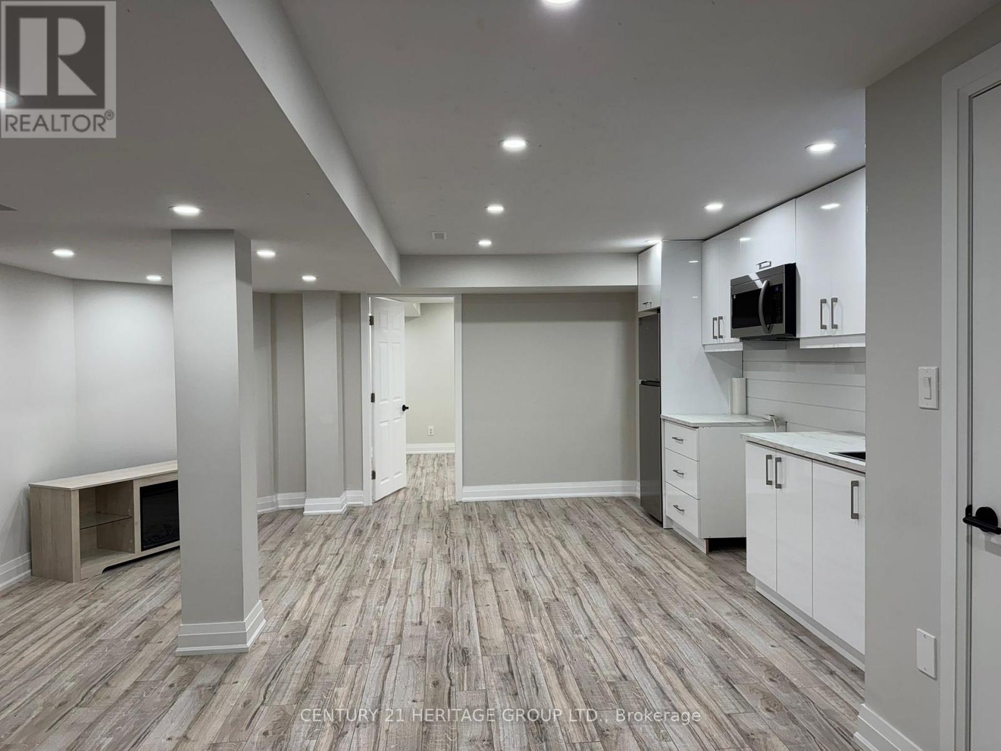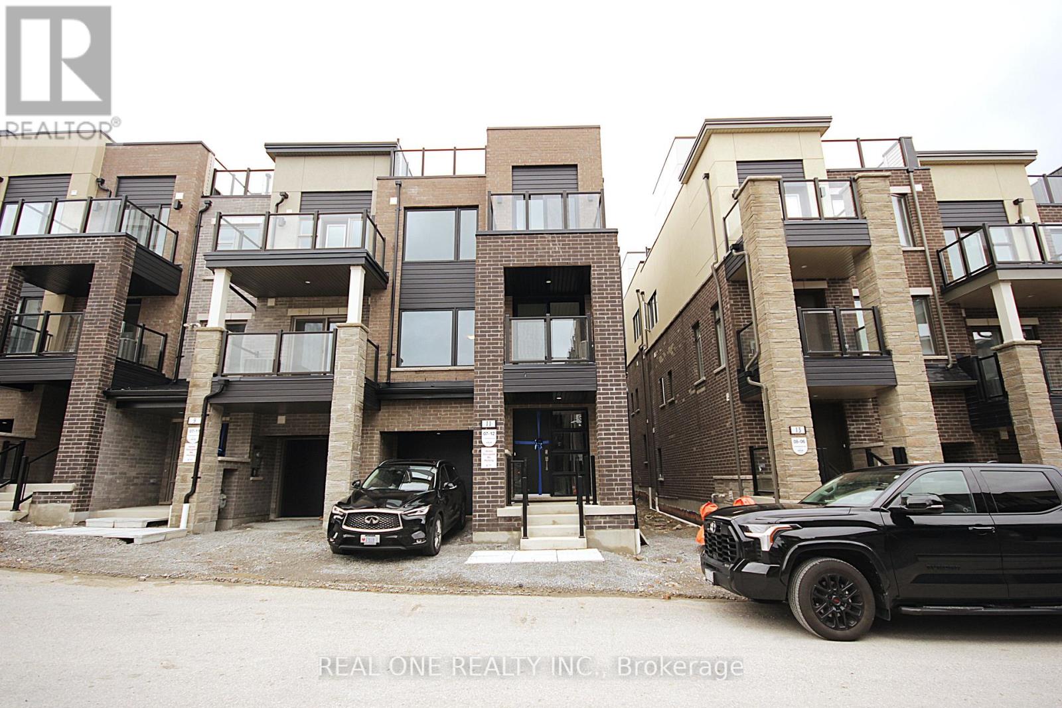14 - 14 Laguna Village Crescent
Hamilton, Ontario
Welcome to this beautifully upgraded, end-unit freehold townhome located in Summit Park community. Offering 1,841 square feet of thoughtfully designed living space above ground, this spacious three-bedroom, three-bathroom home combines comfort, style, and functionality in a desirable location. The home features quality finishes throughout, including quartz countertops and an extended countertop with cabinetry in the kitchen, providing ample workspace and storage for your culinary needs. Stainless steel appliances complement the kitchens modern look, while premium vinyl flooring on the main floor adds durability and a polished finish. California shutters installed throughout the entire home, offering elegant light control and privacy, enhancing the overall ambiance. Relax and take in peaceful pond views from the family room and the second and third bedrooms, creating a serene environment to unwind after a busy day. Maple stairs add warmth and charm, and upgraded doors throughout the home contribute to the sophisticated, finished feel. The end-unit layout allows for extra natural light and additional privacy, giving you the sense of space and tranquility. The open-concept main floor provides a seamless flow between the kitchen, living, and dining areas, making it perfect for entertaining guests or spending quality time with family. The unfinished basement presents a blank canvas with endless possibilities, whether you want to create a recreation room, home office, or extra living space to meet your needs. Conveniently located near schools, parks, shopping centres, dining options, and everyday essentials, this home ensures youre never far from what matters most. One of the standout features is the proximity to the upcoming Confederation GO Station, just 16 minutes away. This new station on the Lakeshore West line will provide direct access to the GTA, offering a convenient and efficient commuting option for work or leisure. Check out the Virtual Tour! (id:60365)
31 Chester Drive
Cambridge, Ontario
Are you Looking Out for a Spacious and Fabulous Townhome in a Beautiful Family-Friendly Community Neighborhood! This spacious 3-bedroom, 2.5- Bathroom, Townhome with a FINISHED BASEMENT is it! This home offers an IDEAL blend of Comfort, Low-Maintenance Living. Step inside to discover Amazing Natural lighting, Open Concept, Spacious, and Up-to-Date Kitchen that seamlessly connects to the Dining/Living Area. Enjoy sitting on your PRIVATE DECK with a FULLY FENCED BACKYARD perfect for entertaining FAMILY AND FRIENDS. Looking Upstairs, you'll find 3 open and spaciously sized Bedrooms. The Primary Master Bed boasts a large WALK-IN CLOSET. The main bathroom is a 4 PC with an Excellent TUB/SHOWER with Marble Countered Sink. Additional highlights include a spacious 1-CAR GARAGE plus the EXTENDED DRIVEWAY fits 2 cars. Central Vac (as is) vinyl flooring, roof, furnace, A/C system. This BREATHTAKING Townhome also has a FINISHED BASEMENT, an ideal bonus space for a media room, games area, or additional flex room space + laundry tub, shower, toilet + extra storage. DO NOT miss out on this exceptional opportunity to live in a vibrant, family-friendly community close to walking trails, parks, schools, shopping, transit and recreational amenities. This townhome truly has it all! (id:60365)
806 - 3865 Lakeshore Boulevard W
Toronto, Ontario
Beautiful and Spacious executive one bedroom in professional highly maintained building. Open concept layout, bright with plenty of matural light. Chef's kitchen with stainless steel appliances including built-in dishwasher. Walkout to private balcony with unobstructed views of Toronto Golf Club, and Etobicoke creek. adjacent to Marie Curtis park and walk/bike trail system. Long branch go-train station and TTC street car across street. Building boasts Party room, gym, roof top deck, visitors parking, concierge and much more. (id:60365)
Upper - 14 Ness Road
Brampton, Ontario
Gorgeous 3 Bdrm & 3 Washrm Detached House In Prestigious Location! 9 Ft Ceilings, Crown Moulding, Wisconsin Panel's, Hardwood Flrs, Potlight's T/O, bright Kitchen W/ Newer Appl, Granite Counters, Backsplash, Interlocking, Private Backyard W/Deck & Gas Line. .Close To Credit River,Hwy 407/401,Walking Distance To Roberta Bonder School. (id:60365)
Lower - 3926 Midhurst Lane
Mississauga, Ontario
Freshly Renovated Move-In Ready Unit. Spacious 2+1 Bed Layout With Open Concept Kitchen/Living Areas. Luxury Vinyl Flooring Throughout. Brand New Kitchen Appliances. Den Easily Used As Third Bedroom. Fantastic Location, Sq 1, Central Pkwy Mall, Walk To Parks, Schools, Transit, Go Bus. Minutes To 403/401/427. Pet Friendly (id:60365)
Bsmt - 41 Hawtrey Road
Brampton, Ontario
*** Walk-Out With Large Windows & Patio Door Above-Ground + Use Of Backyard + Backs To Conservation Area! *** Rarely Offered Legal Apartment, Extra Large And Bright With One Or Two Parking Spaces Available! This New Unit (Built 2022) Boasts A Superior Quality Of Living With An Open Concept Living/Dining Rooms With Potlights, A Modern Kitchen With Stainless Appliances, Large Washroom With Large Shower With Glass Door, A Walk-Out To Backyard, And Above-Grade Windows And Walk-In Closets In Each Of The Bedrooms, In Addition To Storage Space/Closets In Living/Kitchen Area. Heat Recovery Ventilator On-Site & Furnace Filter Add To The Unique Best Features Of This Home. The One You Have Been Waiting For, A Must Not Miss! (id:60365)
3044 Eberly Woods Drive
Oakville, Ontario
Welcome to 3044 Eberly Woods Drive - a beautifully upgraded freehold townhouse in one of Oakville's most desirable family neighbourhoods. Offering just under 2,000 sq ft of above-grade living space, this spacious 3-storey home features 3 well-sized bedrooms and 4 bathrooms, designed with both functionality and style in mind. Enjoy a custom chef's kitchen complete with granite countertops, high-end stainless steel appliances, and a butler's pantry for additional storage and prep space. The home is finished with scraped engineered hardwood floors, pot lights, and smooth ceilings throughout all levels, creating a cohesive and luxurious feel. Crown moldings and built-in ceiling speakers further enhance the home's upscale atmosphere. The spa-like primary ensuite features a Jacuzzi tub, and smart toilet seat and heated floor. Additional highlights include a custom laundry room, central vacuum, two balconies, a full-sized 2-car garage with interior access, and owned mechanical systems including the water heater and water softener, top quality window coverings. Numerous additional upgrades throughout make this home truly move-in ready. This home has been upgraded throughout - it's one you need to see! Located close to top-ranked schools, parks, trails, shopping, dining, Oakville Trafalgar Memorial Hospital, major highways (403/407/QEW), and the Oakville GO Station. A rare opportunity to own a thoughtfully upgraded home in a prime location. Offers welcome Monday, August 18th, 2025. (id:60365)
514 Huntington Ridge Drive
Mississauga, Ontario
Prime Mississauga Location, Top to Bottom Luxury Renovations Indoor & Outdoor, 4 Bedrooms 3.5 Bathrooms, Double Garage, Park & Soccer Field Across the Street, 2 Living Areas on Ground Floor, 2 Linen Closets, Upstairs Laundry - You Know That You Have Been Waiting For This. Tons of Money Spent to Serve This Home on a Silver Platter to You and Your Family. The Kitchen is Custom Designed with Cabinets All the Way to the End of the Breakfast Room and a Bonus Top Row Push-To-Open Cabinetry. Hardwood (Ground Floor), Water Resistant Laminate (2nd Floor), and 24x24 Porcelain Tiles Throughout Entire Home in Every Room, Carpet Free! 9+ Foot Ceilings on Ground Floor. 2 Master Bedrooms. Bigger Master Has a Huge Walk-in Closet & 5-Piece Ensuite Bathroom, Gold Finishing, Elegant Free Standing Bathtub, Modern Split-Level Vanity, And a Large Stand Up Shower. Second Master has a Double Closet with 4 Windows Sun-Filling the Entire Room, a 3-Piece Ensuite with a Large Glass Sliding Door Stand Up Shower. Both Master Bedrooms Have Areas Large for a Queen or a King Bed + A Sitting Area. The Third Upstairs 4-Piece Bathroom is Also Elegant in its' Design with a Silver/Chrome Theme. All Rustic & Farmhouse Style Light Fixtures Throughout. New Classy Interlocking System with Border Laid Spanning From the Front, Side Yard, to the Backyard. New Grass & Sod, Mulching, and River Stone. Backyard is Thoughtfully Designed to Enjoy Both Sitting & BBQ Areas, and Nature with the Beautiful Privacy Trees, Grass Area, and the Majestic Grape Vines. This is a Neighborhood Everyone Wants to be in, Close to Square One, Mavis & Highway 403 Exit, Cooksville GO Station, Centrally Located in the City Almost Everything You Need is Within a 15 Minute Drive. Your Extended Family, Guests, Friends will All be Visiting You All the The Time, You Will Have One of the Nicest Houses in the Neighborhood! (id:60365)
103 - 55 Eglinton Avenue W
Mississauga, Ontario
Welcome To 55 Eglinton Ave. 3 Bed + Den, 3 Full Bathrooms Corner 2 Storey Suite Offers Pure Luxury That Spans Over 1478 Sq Ft. The Chef's Kitchen W/ Modern S/S Appliance, Granite Counters, Modern Cabinetry & Large Window, Suit Features, Wood Flooring, Floor -To- Ceiling Windows, Walk Out To Patio, Master Has A 4 Piece En-Suite & Walk In Closet. 3 Large Bedrooms, 3 Spa Like Baths. Sun Filled Beauty With Street Access. Extras:S/S Appliances: Fridge, Stove, Hood Range, Microwave & B/I Dishwasher. Stacked Washer/Dryer Window Coverings, 2 Parking (Windows Everywhere) Very Private and Directly Access Your Home. 2nd parking available with $100/month. All furnitures can be included in or move out including 3 beds & 3 Mattress, dining table, sofa and desks. (id:60365)
33 Caledonia Road
Orangeville, Ontario
This charming 3-level back split detached home is perfectly situated in a quiet, family-friendly neighborhood, just minutes from parks, schools, and local amenities. With quick access to main routes, this home offers both peaceful residential living and convenience for commuters. The property features a carport and parking for up to five vehicles, offering ample space for multiple drivers or visitors. Inside, the home has been thoughtfully updated with no carpet throughout and a bright, modern kitchen featuring contemporary finishes and a functional layout. The eat-in kitchen area offers a walk-out to a spacious backyard, ideal for entertaining or enjoying outdoor living. The fully fenced yard includes a large deck, a screened-in three-season gazebo perfect for relaxing bug-free evenings or casual gatherings, and a versatile shed that has been converted into a workshop ideal for hobbies. A generous crawl space provides excellent storage options, keeping your living areas organized and clutter-free. With three bedrooms, two bathrooms, comfortable living areas, and a well-designed split-level layout, the home provides flexible living space for a variety of needs. (id:60365)
34 Primeau Drive
Aurora, Ontario
Beautifully renovated basement apartment located in the highly sought-after Aurora Grove neighbourhood. This bright and spacious unit features a private entrance and a dedicated driveway parking spot. Just minutes from Highway 404, grocery stores, and major intersectionsoffering both comfort and convenience. A must-see! (id:60365)
11 Gothenburg Lane
Markham, Ontario
Modern Freehold Townhome in Prestigious Angus Glen - End Unit. Discover this new Union Village freehold townhome, ideally situated in the highly sought-after Angus Glen community. This bright and spacious end-unit features 3 bedrooms and 3 bathrooms, including 3 walkouts to balconies and a full-size rooftop terrace, perfect for entertaining. Highlights include:9-foot ceilings throughout, Modern kitchen with large breakfast bar, stainless steel appliances, and a separate pantry for additional storage. Direct access to an extra-long garage plus a private driveway, Spacious rooftop terrace ideal for relaxing or hosting guests. Prime location within walking distance to: Top-ranking schools: Pierre Elliott Trudeau High School, Beckett Farm Public School, and Unionville College Private School. Transit access: Viva, TTC, Hwy 404, Hwy 407, and Unionville GO Station. Amenities: Unionville Main Street, Downtown Markham, Markville Mall, Cineplex VIP, and the new York University Markham Campus. This modern townhome combines luxury, location, and lifestyle. Dont miss this opportunity! (id:60365)


