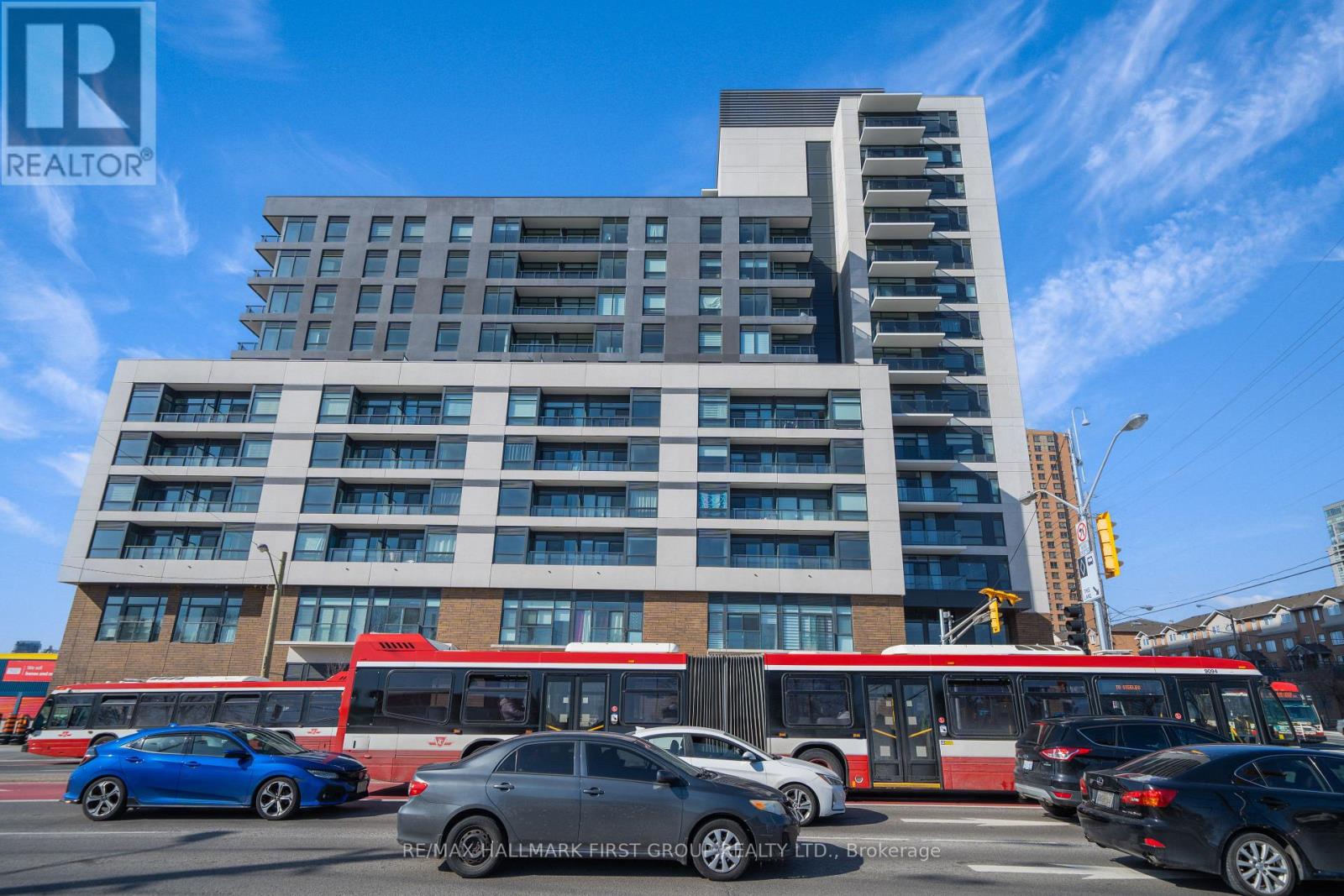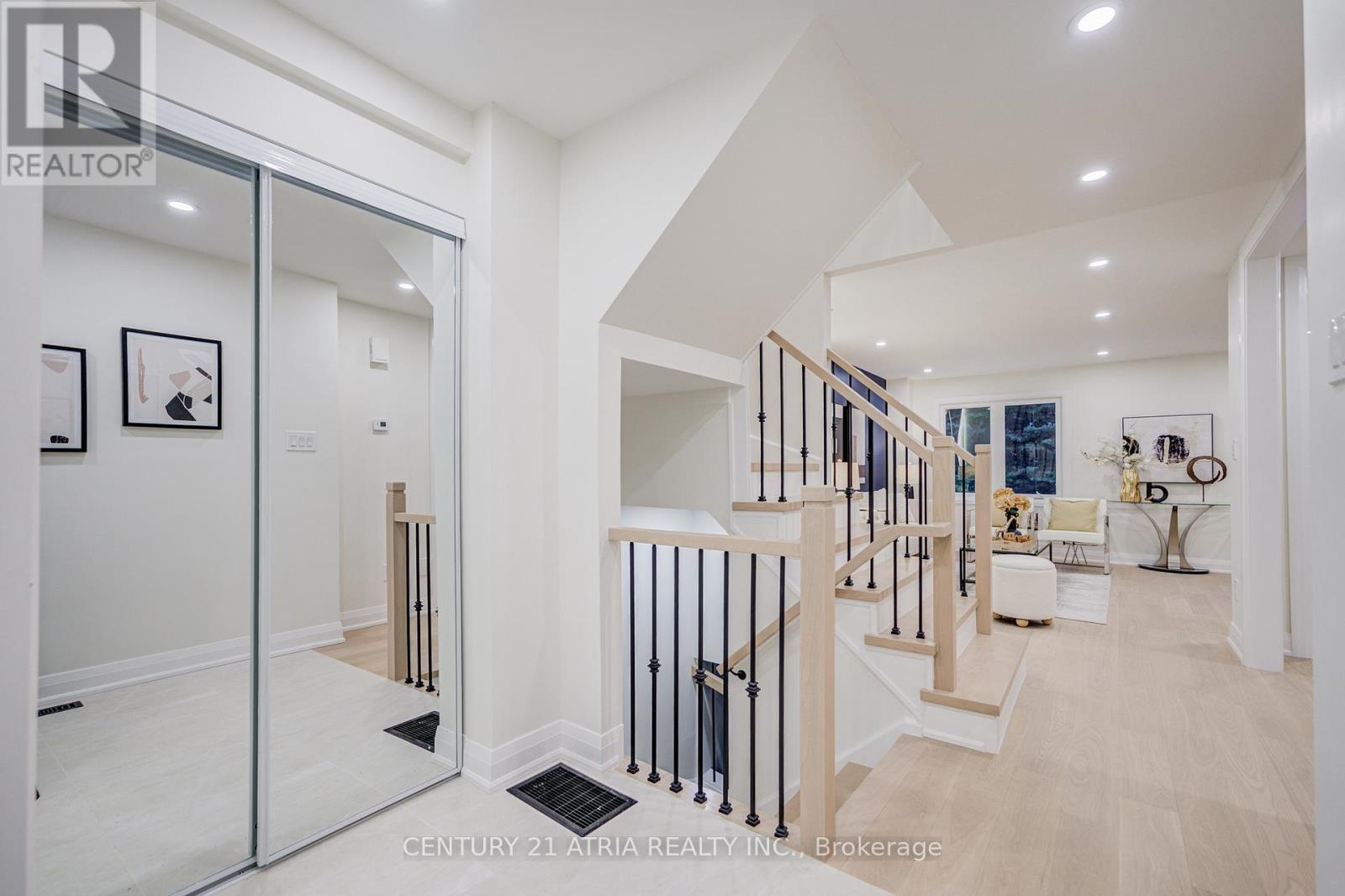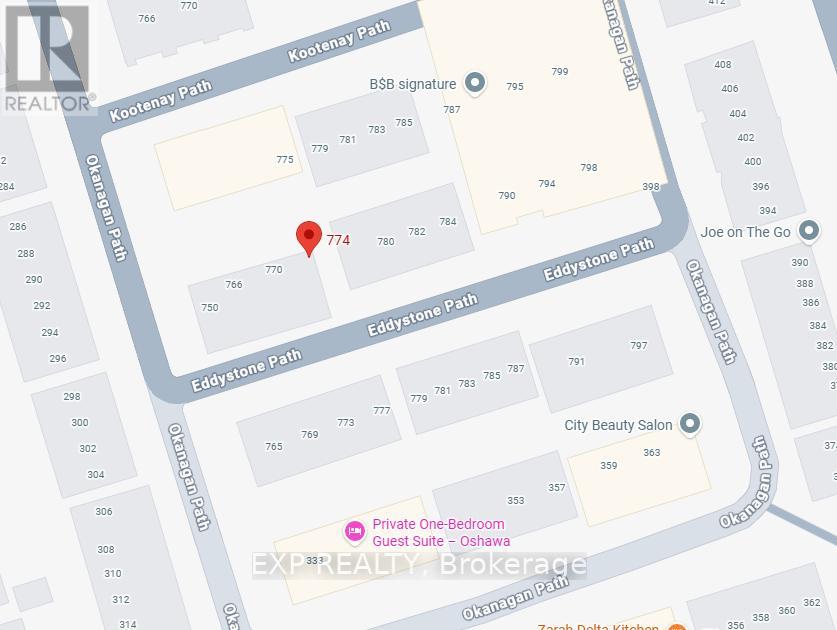301 - 1350 Ellesmere Road
Toronto, Ontario
Elle Condominium! Brand New Condo Building In The Heart Of Scarborough On Brimley And Ellesmere Road. Available For Lease From October 1, 2024. South Facing Bright Well Though Floor Plan For One Bedroom Plus Den With 1.5 Baths & En-Suite Laundry. Conveniently Located In The Heart Of Scarborough Providing Access To Highway 401, Major Transit Lines, TTC Subway, Near To Scarborough Town Centre & Direct Bus To UFT Scarborough Campus & Centennial College. Schedule A Showing Today & Have The Opportunity To Take Advantage Of An Excellent Space You Can Call Home. (id:60365)
10 - 590 Sandhurst Circle
Toronto, Ontario
Welcome To This Gorgeous & Well Maintained 3 Br with 2.5 Bathrooms Condo Townhouse located In High Demand Area**Tons of great upgrade ** Engineered Hardwood Floorings(Main and Second Level)** Pot Lights, Modern Open Concept Kitchen, Finished Basement** Updated Bathrooms** Gas Furnace(2025) ** Central Air Conditioning (2025)** Attic Insulation(2025)**Fresh Painting**. Move-In Ready! Close To Schools, Parks, Hwy 401, Woodside Square Shopping Centre And Scarborough Town Centre. (id:60365)
774 Eddystone Path
Oshawa, Ontario
Vacant Land ready to Build an end unit Townhouse. Lot is sold "as is" no representations or warranties. Buyers to verify and taxes. (id:60365)
1781 Fairport Road
Pickering, Ontario
A one-of-a-kind architectural masterpiece nestled in the prestigious Dunbarton community. This exceptional custom-built 3-garage residence, thoughtfully designed by a renowned architect, offers over 5,400 sq. ft. of above-ground living space.The open-concept layout is wrapped in expansive windows, flooding the home with abundant natural light throughout the day. A stunning custom kitchen features seamlessly integrated built-in appliances, perfect for both everyday living and entertaining.Soaring 10-foot ceilings on every level enhance the sense of space, while the open-to-below family room with a statement fireplace creates a dramatic yet inviting atmosphere.Ideally located just 2 minutes from Hwy 401 and 5 minutes to the GO Station and Pickering Town Centre, this home delivers the perfect balance of luxury, comfort, and convenience. (id:60365)
97 Zaph Avenue
Toronto, Ontario
Nice Renovated Home On A Large Lot Hardwood Floors Thru-out. (id:60365)
68 Root Crescent E
Ajax, Ontario
Basement* Welcome to The Harmony Model! This rarely available Tormina-built all brick freehold townhome offers nearly 800 sq. ft. of living space in highly desired Northwest Ajax, combining the features and space of a detached home. Situated on a picturesque street with no fronting neighbors, this home boasts a premium 121' deep lot and an extended driveway that fits up to 4 cars, offering added privacy. Inside, This basement includes 2 bedrooms, a full bathroom, larger windows, and a separate entrance, offering endless potential for family living space/in-law suite. Upgrades include: Roof (2021), Hardwood (2022), Potlights (2022), Paint (2024), Extended Driveway (2021), Kitchen (2022), Washroom Vanities (2023) Walking distance to two high schools, mosque, church, Grands-view Park, and grocery stores, this home is a must-see! This spacious, well-appointed home wont last longbook your showing today!* (id:60365)
0 Hwy 7 Highway
Pickering, Ontario
Prime nursery / greenhouse opportunity in North East Pickering. Approx. ten acres of land in a fast-growing area, with excellent access and visibility to a large and expanding population base. Ideal for a commercial nursery, greenhouse production, and related agri-business uses, with potential to incorporate seasonal markets and small events. Seller is open to partnership or joint venture with an experienced operator - great chance for a nursery / greenhouse business looking to expand without tying up all the capital in land. (id:60365)
Bsmt - 107 Steppingstone Trail
Toronto, Ontario
TWO BEDROOM, ONE FULL WASHROOM BASEMENT APARTMENT. SEPERATE ENTRANCE WITH OWN LAUNDRY. CLOSE TO TRANSIT, SCHOOLS, GOLF COURSE. TENANT PAYS 30% OF UTILITY CHARGES. ONE PARKING ON DRIVEWAY (id:60365)
504 - 1250 Bridletowne Circle
Toronto, Ontario
Well-maintained condo for lease near Warden and Finch, offering 3 bedrooms and 1.5 washrooms. Features a spacious living area, large kitchen, in-suite laundry, and a private balcony. The building offers full amenities including gym, sauna, tennis court, and children's playground. TTC at the doorstep with easy access to major routes. Conveniently located steps to Bridlewood/Bridletowne Mall, shopping centres, grocery stores, schools, parks, and restaurants. Ideal for families and professionals. (id:60365)
1910 - 25 Silver Springs Boulevard
Toronto, Ontario
Fully Furnished, Bright and Spacious $$$spent On Upgrades! Newly Renovated Kitchen, *Nicely Kept 3 Bedroom, Move In Condition. Beautiful Unblocked View! With Closets & Windows Large Ensuite Storage And Laundry Room. Very Convenient Location. Steps To Park, Ttc, Hospital, Shops, Min To 401 & 404.Full Recreation, Indoor Pool, Gym Etc. The Best Parking Spot Just Right Beside Entrance To Elevator! 3 Parking Spaces!! **EXTRAS** Fridge, Stove, Washer And Dryer, Light Fixtures, Porcelain Tiles, 3 Parkings. Newly Complete Renovated Kitchen! Fresh Painting! Move In Condition!! Status Certificate Report Is Ready! (id:60365)
701 - 1215 Bayly Street
Pickering, Ontario
San Francisco By The Bay Is Pickering's Hottest Location And Under 5 Yrs Old.This 1 Bedroom Unit With Thousands Spent On Upgrades! Master Bedroom Boasts A Walk In Closet, Semi- EnsuiteCounters And Cabinetry. Custom Backsplash, Stainless Steel Appliances. Smooth CeilingsThroughout. Ensuite Laundry! One Parking & One Locker Included!Bathroom & Laminate Flooring Throughout. Chef''s Kitchen Exudes Opulence With Upgraded Granite Counters And Cabinetry. Custom Backsplash, Stainless Steel Appliances. Smooth CeilingsThroughout. Ensuite Laundry! One Parking & One Locker Included! (id:60365)
109 - 45 Silver Springs Boulevard
Toronto, Ontario
Welcome to this 3 Bedroom Spacious & Bright Corner Ground Floor unit, Feels Like End Unit Town House. With 2 Full Washrooms. Modern Kitchen With Lots Of Cabinets. Den being used as 3rd bedroom. Maintenance fee includes all utilities. Ensuite Storage Room. Elevator-Free Unit. Well Maintained Building With 24 Hr Security with great amenities. Excellent Location, Steps To Ttc, Hospital, Plaza, Park & Schools. Minutes Drive To Hwy 401, 404, Seneca College, Metro, Bridle-Wood Mall, Stc & Much More. Must See (id:60365)





