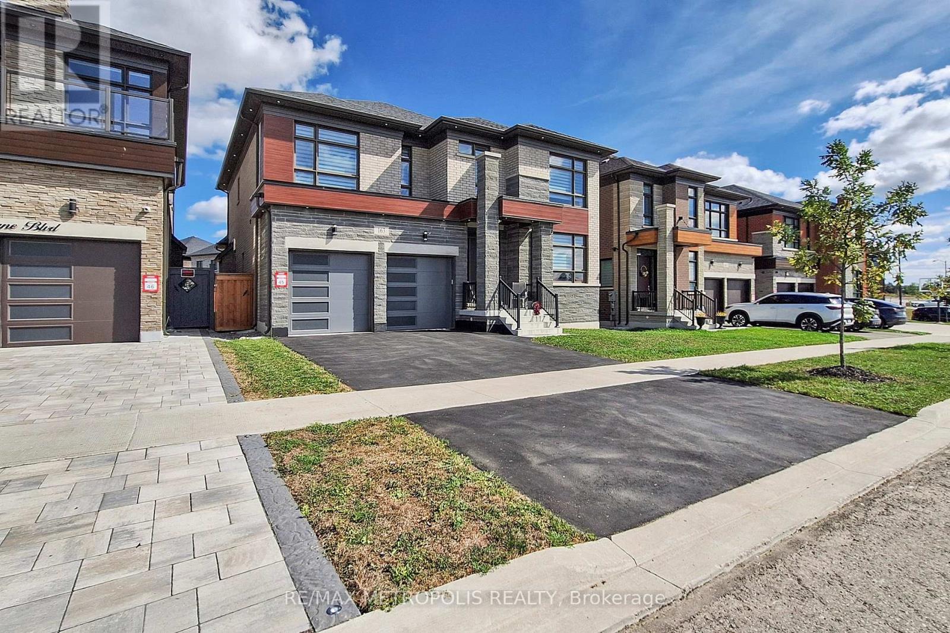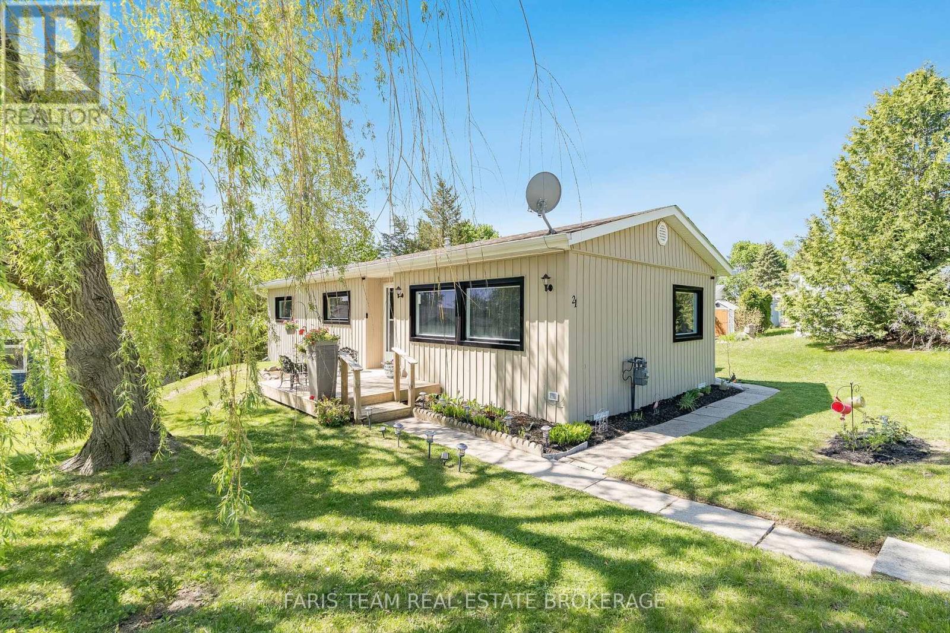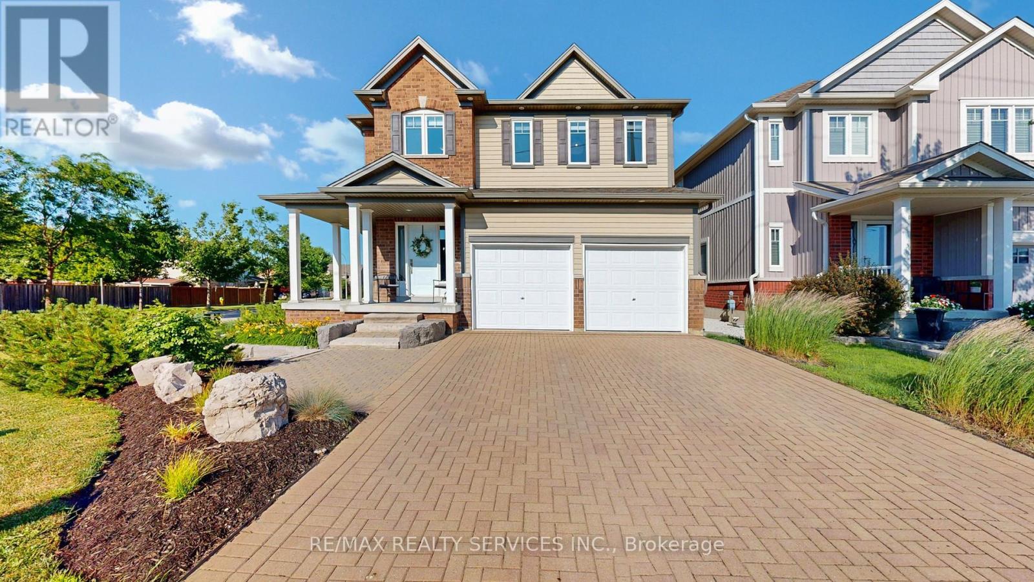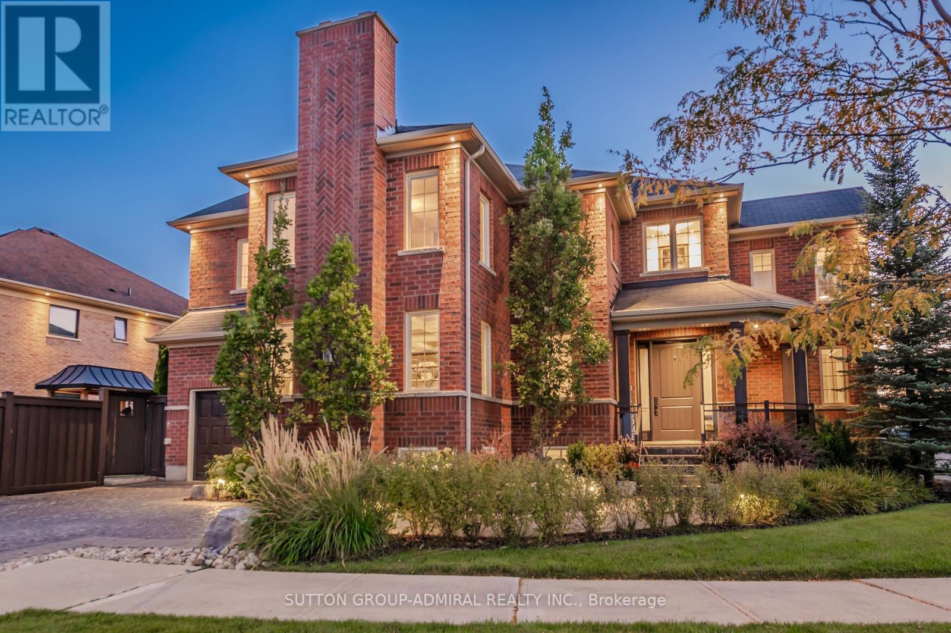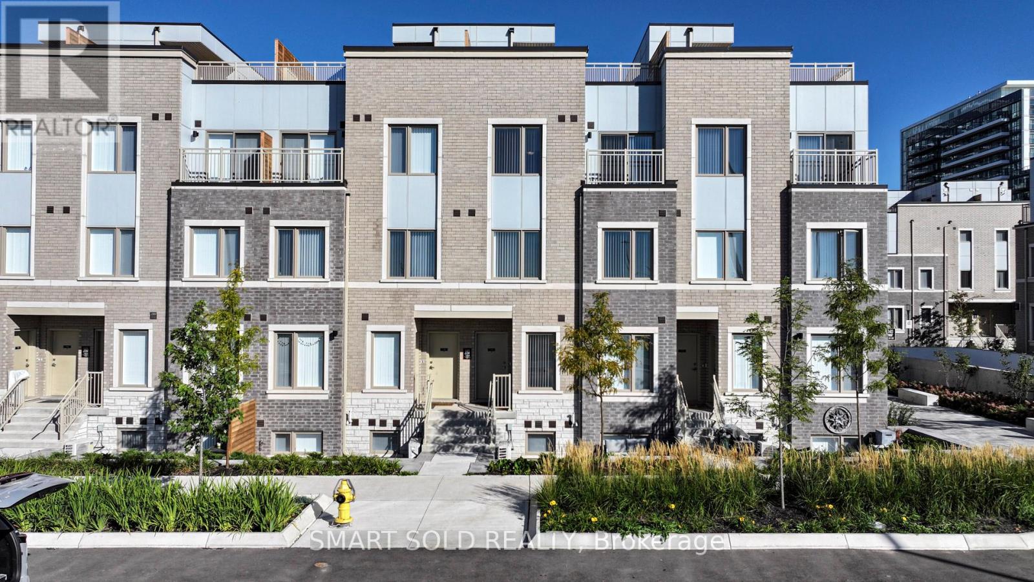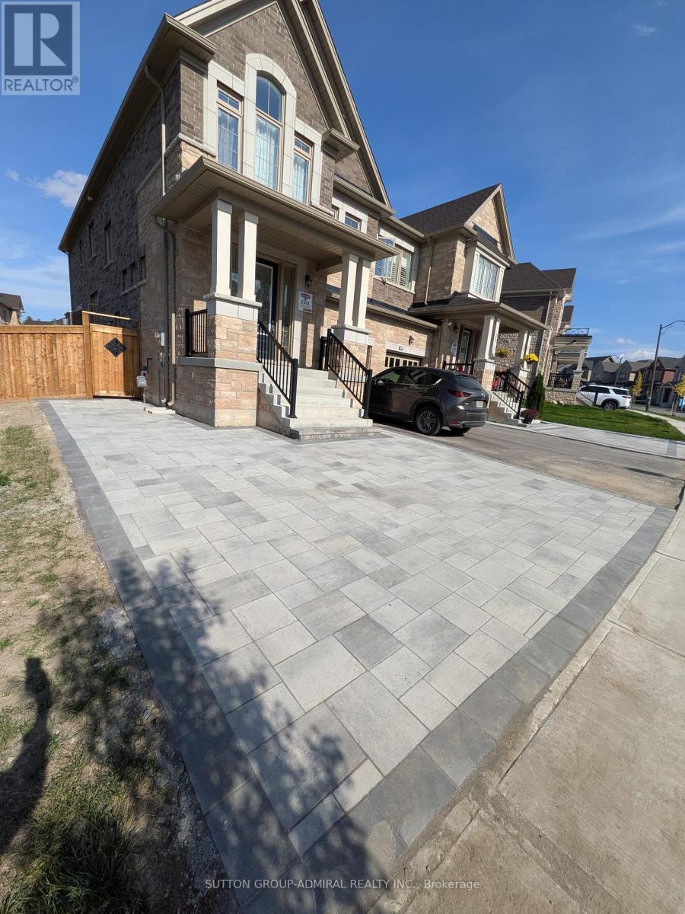19 Oakridge Drive
Barrie, Ontario
BEAUTIFULLY MAINTAINED 5-BEDROOM GEM IN OLD SUNNIDALE WITH A TRANQUIL FOREST BACKDROP! A rare opportunity awaits in the coveted Old Sunnidale neighbourhood, just steps from the natural beauty of Sunnidale Park with its arboretum, walking trails, playground, open green spaces, and forested surroundings. Enjoy unmatched convenience with schools, parks, dining, public transit, a community centre, and daily essentials all within walking distance - plus quick access to Highway 400 and just minutes to Barrie's vibrant waterfront, featuring beaches, shoreline trails, and lively downtown events. Set on a peaceful lot with no rear neighbours and backing onto a tranquil stretch of forest, this home offers exceptional privacy and serene outdoor living. The beautifully landscaped yard showcases mature trees, colourful gardens, and an expansive deck and patio with multiple areas to relax or entertain. An oversized driveway combined with an attached two-car garage provides effortless parking for up to eight vehicles - perfect for families, guests, or hobbyists alike. Inside, the renovated eat-in kitchen shines with contemporary finishes, breakfast bar seating, a bright breakfast area, and a walkout to the patio. The inviting family room features a natural gas fireplace and a second walkout, creating a warm and versatile gathering space. Upstairs, you'll find four generous bedrooms, including a spacious primary suite with a walk-in closet and private ensuite, complemented by a stylish main 4-piece bath. A convenient main floor powder room and a fully finished lower level with a large rec room, additional bedroom, full bath, and ample storage space complete the layout. Meticulously cared for with every detail thoughtfully maintained, this standout #HomeToStay exudes pride of ownership and is ready to impress from the moment you step inside! (id:60365)
4909 - 898 Portage Parkway
Vaughan, Ontario
Spacious 2 Bedroom + Den, 2 Bathroom Unit at Transit City 1 in the Heart of VaughanLocated in the vibrant Vaughan Metropolitan Centre, this modern unit offers direct access to the Vaughan Metropolitan Subway Station. Steps to Viva and Züm transit lines, and just a 5-minute subway ride to York University. Conveniently close to Highways 400 & 407, as well as major attractions like IKEA, Canadas Wonderland, and Vaughan Mills Shopping Centre. Includes 1 parking space. (id:60365)
163 Ballantyne Boulevard
Vaughan, Ontario
LEASE this Beautiful 4 bed + 4 bath Detached, fenced Lot, located in the exclusive, much sought after, Pine Valley Estate. A Front office/library. with 10' ceilings on the main floor, Hardwood flooring and 8' Doors throughout the whole house, Potlights inside and outside,Direct access from a spacious Mudroom to a Beautiful a Finished Double Garage. A large living room with built-in gas fireplace, Sun-lit, Modern Spacious Kitchen with a Gorgeous Oversized Exquisite Quartz counter, next to a prep/kitchen/servery with separate access to the backyard. Top of the Line SS Appliances includes Thermador Gas Stove, Panel Fridge/Freezer, Steamer Oven. Dual Patio doors lead to a Huge backyard. The second level boasts 9'ceilings, a large Primary Bedroom with Electronic Remote Controlled Fireplace, a walk-in closet opposite the walk-in shoe closet, 5pc ensuite bath complete with Free-standing deep soaker tub, Extra large glass shower, and His and Her sinks. Spacious Bedrooms, Jack and Jill ensuite 5 pc bath, walk-in closets & the Junior "Master" bedroom includes a 4 pc ensuite. Convenient 2nd Floor laundry room with overhead cabinets for extra storage. Unfinished Basement. The HUGE Backyard is fenced and private, perfect for entertaining or just to Relax. This Home is conveniently located close to Wonderland and Hospital and Major Hwys 401, 400 & 427 and just 25 minutes to the Airport. Come and enjoy affordable Luxury Living ! (id:60365)
21 Hawthorne Drive
Innisfil, Ontario
Top 5 Reasons You Will Love This Home: 1) Before even stepping inside, you'll notice the brand new awning windows (2024), a major upgrade that immediately stands out, along with the updated vinyl siding (2020), setting the tone for the quality updates throughout; you're welcomed by fresh drywall, neutral paint, newer vinyl flooring in the dining and living room, and brand new vinyl flooring in the foyer, bathroom and kitchen; plush newer carpet throughout with modern barn doors adding a touch of charm 2) Thoughtful modern upgrades include a brand-new furnace (2022), updated insulation, air conditioning (2020), and a water heater, ensuring comfort and efficiency in this move-in ready home 3) Well-appointed bathroom completed with a barn door and coat closet boasting a sleek walk-in shower, along with three well-sized bedrooms 4) Enjoy an incredible array of community amenities, including access to two heated saltwater pools, shuffleboard courts, a wood shop, a fitness facility, pickleball courts, bingo nights, lawn bowling, and a variety of engaging community events 5) Ideally located just minutes from grocery stores, restaurants, and stunning beaches. 900 above grade sq.ft. (id:60365)
702 - 20 Gatineau Drive
Vaughan, Ontario
This stunning corner unit features a thoughtful split-bedroom layout, allowing for privacy and comfort. Enjoy abundant natural light with floor-to-ceiling windows and 9-foot ceilings that enhance the spacious feel. Located just a short walk from excellent schools, parks, restaurants, shops, and entertainment options, this condo offers the perfect blend of convenience and lifestyle. Public transport is easily accessible, with YRT buses, GO transit just minutes away. Don't miss this opportunity to lease a space that perfectly balances functionality and luxury! (id:60365)
36 Juno Crescent
Georgina, Ontario
Charming, Bright 3 Bedroom, 2 Bathroom Bungalow In Sought-After Sutton By The Lake. Manicured Grounds With Numerous Perennial Gardens, A Paved Driveway, And A 2 Car Garage Create Wonderful Curb Appeal. The Open-Concept Kitchen Featuring A Large Island And Plenty Of Storage Flows Effortlessly To The Family/ Dining/Living Area And A Covered Porch Overlooking A Private, Tree-Framed Backyard. Spacious Primary Retreat With 4 Pc Ensuite. Handy Garden Shed For Seasonal Tools And Hobbies. Minutes To Lake Simcoe, Shopping, Parks, And Amenities. This Is Truly A Lifestyle!Taxes to be confirmed by buyer or buyer's agent. Land lease (maintenance) fees may have a $50 increase with new ownership - to be confirmed by buyer or buyer's agent. Land lease (maintenance) fee currently $704.11per month Incl. Lot Lease, Water, Some Snow Removal, Community Inground Pool, Clubhouse, Tennis Courts, Shuffleboard & Park Amenities.. Offers will be conditional on Land Lease being signed by land owner. (id:60365)
197 King Street S
New Tecumseth, Ontario
Stunning Trillium Model-Home Nestled in one of Alliston's Most Sought-After Neighborhood's. Professionally Designed W/Over 3000 Sq Ft of Living Space. Fabulous Floorplan Features Gourmet Chef's Kitchen W/Quartz Counters, High-End S/S Appliances, Custom Cabinetry & Oversized Breakfast Island. Expansive Living/Dining Room W/Gas Fireplace & Upgraded Mantle. Large Windows for Abundant Natural Light. Primary Retreat Boasts W/I Closet & Spa-Inspired Ensuite W/Double Vanity, Glass Shower & Freestanding Tub. Pro-Finished Basement Features Massive Rec Room, 3 Pc Ensuite & Plenty Of Storage. Pro-Landscaping & Interlock W/Manicured Gardens. Enjoy Many of the Builders Luxurious Upgrades Including: Surround Sound Speakers Thru-Out Home & Garage, Inground Sprinklers, Upgraded Shingles, A/C, CVAC, HRV, Security System, Pot-Lights, Crown Moulding, Piping for Heated Floors in Garage & Basement, Upgraded Trim, Baseboards, Broadloom & Underpadding. No Expense Spared, Show & Sell. (id:60365)
379 White's Hill Avenue
Markham, Ontario
Welcome to 379 Whites Hill Avenue in the highly sought-after Cornell community of Markham! This charming freehold townhouse offers 2+1 bedrooms and 3 bathrooms, making it an excellent choice for first-time buyers, growing families, or those looking to downsize. The home features a north-south exposure with a bright kitchen overlooking a lovely garden, complete with ample cabinetry and storage, making it the heart of the home. The large master bedroom and second bedroom provide plenty of space, complemented by modern finishes throughout. The finished basement includes an additional bedroom, media or office space, and a convenient laundry room with a sink. Outside, enjoy a composite deck perfect for gatherings, plus a single-car garage with a private driveway for extra parking. This home is just steps from top-rated schools including Black Walnut P.S., Bill Hogarth S.S., and St. Joseph Catholic School. Nearby parks, shopping, and easy access to Mount Joy GO Station add to everyday convenience. The nearby Cornell Community Centre offers a fitness center, indoor pool, playground, and library, and is located right next to Markham Stouffville Hospital providing excellent healthcare options close to home. This is a wonderful opportunity to own a meticulously maintained home in a family-friendly, walkable neighborhood with outstanding amenities. (id:60365)
28 Black Duck Trail
King, Ontario
Welcome to this exquisite luxury semi-detached home, offering over 3800 sq.ft. of living space as per MPAC, with high-end custom finishes inside & out. This one-of-a-kind property blends elegant design, functional living, & exceptional craftsmanship in every corner. From the moment you arrive, the impressive curb appeal sets the tone-featuring a cobblestone-style driveway, stone-clad porch steps, Wayne Dalton garage door, & a front porch with glass railings, all framed by exterior pot lighting & a professionally landscaped yard w/mature trees & shrubs. Inside, the home boasts a well-designed & spacious layout, beginning with a formal grand dining room accented with wainscotting perfect for hosting large gatherings. The separate family room is warm & inviting, anchored by a Majestic gas fireplace with a cladded ledge stone wall, beam-style wood mantle, & recessed lighting, creating a cozy yet refined space. The chef's kitchen is a showstopper, outfitted with custom cabinetry, Italian marble counter-tops, a large center island with breakfast bar, & top-of-the-line Miele appliances including a 36" gas cooktop, built-in electric oven, steam oven, speed oven/microwave, built-in dishwasher, panelled fridge and a pot filler. Elegant glass cabinet inserts with in-cabinet lighting, a custom backsplash, & thoughtful storage solutions complete this space. Upstairs, the expansive primary suite features a sitting area, a large walk-in closet with Irpinia custom closet organizers, & a luxurious 5-Piece ensuite with radiant heated porcelain floors, a freestanding tub, double vanity with Hansgrohe faucets and a frameless glass shower. The finished lower level is designed for entertainment & flexibility, featuring a home theatre with built-in speakers and surround sound, hydronic heated floors plus a large office or exercise room with a built-in desk and cabinetry- perfect for working from home or it can be easily converted into a 4th bedroom, thanks to its large Walk-In closet. (id:60365)
287 - 140 Honeycrisp Crescent
Vaughan, Ontario
This Modern Luxury Upper Unit Condo Townhouse Offers Modern, Family-Friendly Living at Its Finest. Featuring 3 Spacious Bedrooms And 3 Elegant Bathrooms And A Huge 3rd Level Terrace! Open-Concept Living Space, Soaring 9-Foot Ceilings. Highlights Include A Contemporary Kitchen With Quartz Countertops And Laminate Flooring Throughout, A Private Rooftop Terrace Perfect For Relaxation Or Entertaining, And A Primary Bedroom Complete With A 4-Piece Ensuite, Ample Closet Space For Each Bedroom. Just A Short Walk To The VMC TTC Subway Station And Transit Hub, You'll Enjoy Seamless Connectivity To Downtown Toronto And The Entire GTA. With Easy Access To Highways 400, 407, And Hwy 7, Commuting Is A Breeze. Located In A Vibrant, Rapidly Growing Community, You'll Be Just Minutes From Trendy Restaurants Such As Bar Buca, Earls, Chop Steak House, And Moxies. The Area Is Packed With Family-Friendly Attractions Such As Dave And Busters, Wonderland, And Movie Theaters. Walking Distance To The YMCA, Goodlife Gym, IKEA, And The Library, And A Short Drive To Costco, Vaughan Mills Shopping Centre. Plus One Parking Space And One Locker Included. This Property Provides A Perfect Blend Of Style, Comfort, And Unbeatable Convenience. (id:60365)
102 Kentledge Avenue
East Gwillimbury, Ontario
Brand new finished look out basement, separate entrance, 2 parking spots, bedroom with big window, large den that can be used as a second bedroom , new appliances in the kitchen and laundry, Additional storage room, pot lights, new subdivision, quite street. Upper floors are occupied by two adults, no little kids. (id:60365)
106 Couples Gallery
Whitchurch-Stouffville, Ontario
Welcome to this exceptionally updated Pinehurst Model with over $300K in upgrades, set on a spectacular premium lot in the heart of Ballantrae! This is no ordinary Pinehurst the home has been thoughtfully re-constructed and renovated to suit a modern lifestyle, meticulously maintained, and tastefully designed by the owner. The centerpiece is a luxurious custom kitchen by the world-renowned Fischer brand, featured in five interior design magazines. The open-concept layout includes tall upgraded extended cabinetry , an eat-in breakfast area, and high-end finishes, perfectly blending style and function. Throughout the home, upgraded hardwood flooring creates a seamless flow. The primary bedroom retreat offers a spa-inspired ensuite with a walk-in glass shower and his & her sinks. An additional bedroom plus a versatile den provide flexible living options for guests, hobbies, or a home office. Step outside and take in the unobstructed million-dollar views of the pond, forest, and Ballantrae Golf Course, a serene and private setting rarely offered. Located in a quiet, world-class community, this welcoming neighborhood is highly coveted for its beauty, safety, and lifestyle. Truly a one-of-a-kind property and a rare opportunity you won't want to miss! (id:60365)



