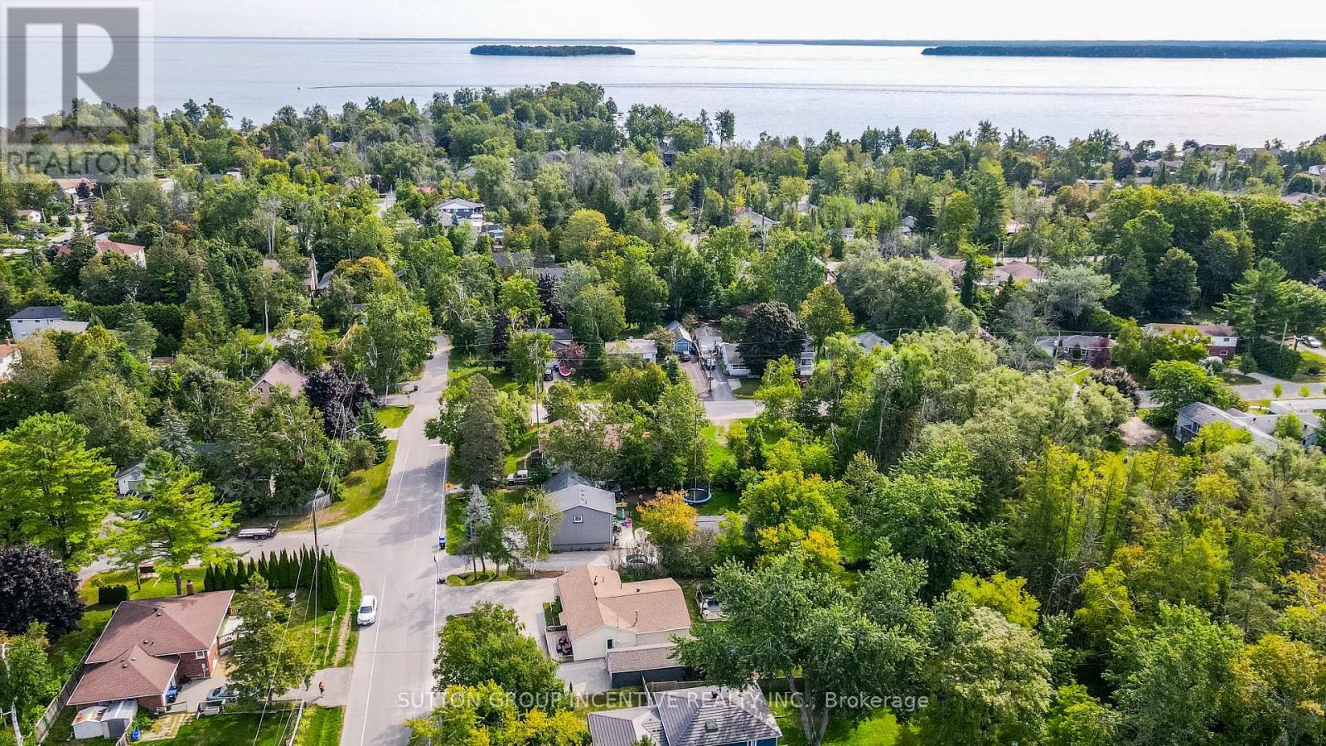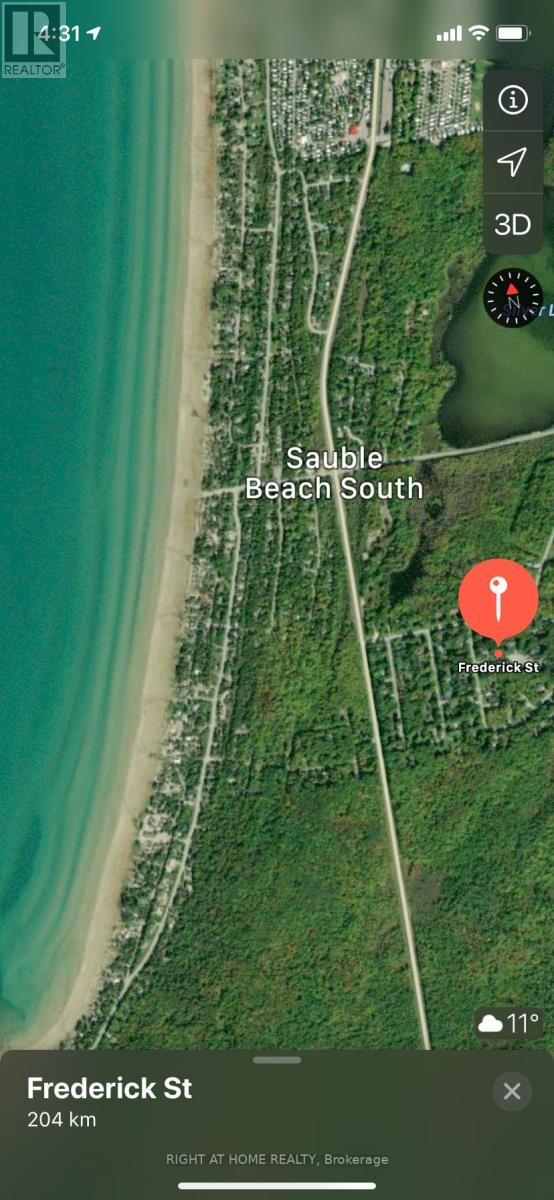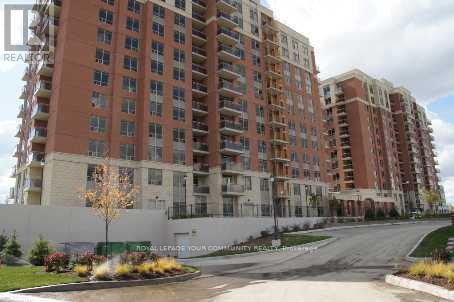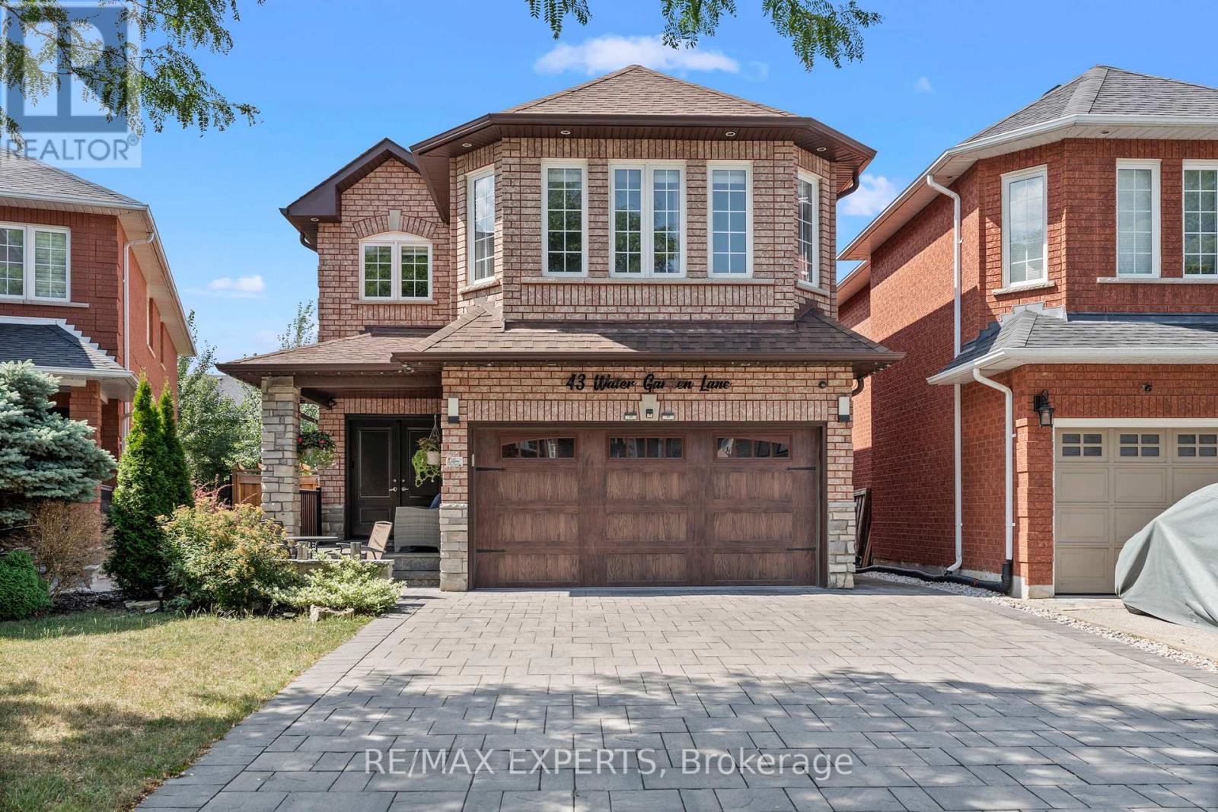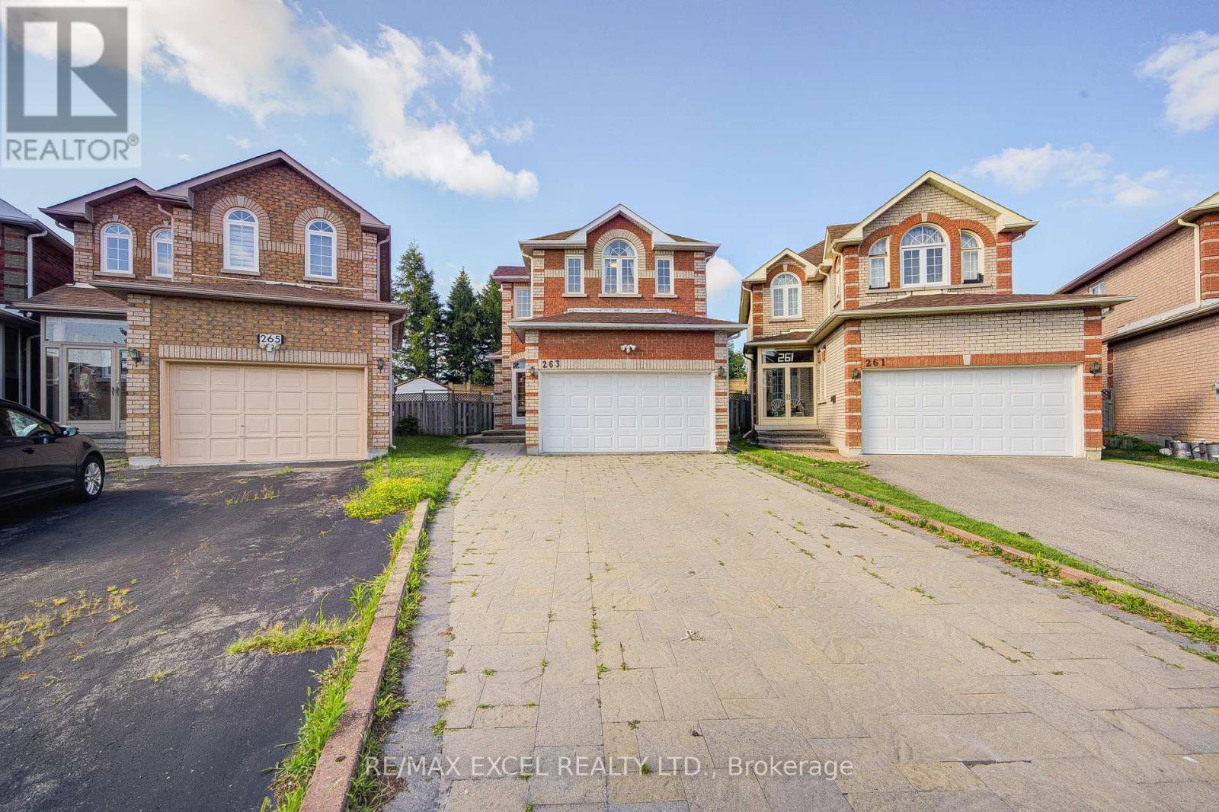761 William Street
Innisfil, Ontario
Check Out This Truly Spectacular And Fully Detach 1500 Sq Ft Bungalow With A Detached Single Car Garage, And A Backyard Garden Shed, That Is Ideally Located & Situated On A Very Quiet Street, Just A Short Walking Distance To The Public School, Lake Simcoe, Walking Trails, The Beach, And A Nearby Convenience Store & Gas Bar, And Also Within A Short Driving Distance To Shopping, And All Of Your Major Amenities. Featuring An Extra Large In-Town Lot That Measures 82' X 211' That Will Easily Accommodate A Large Private Backyard In-Ground Pool, This Property Also Directly Backs Onto A Mature Forest Like Setting Of Greenbelt E.P Lands For Guaranteed Privacy Plus And Tranquility That No One Can Ever Build On. An Extra Large And Freshly Surfaced Circular Driveway With A Generous Amount Of Parking That Will Accommodate At Least 6 To 8 Cars, A Relaxing Front Deck Porch Sitting Area That Measures 8 1/2 ft. X 20 ft., A Backyard Wooden Deck Patio That Measures 16 Ft. X 23 Ft.. A Large Eat-In Kitchen Area, Forced Air Natural Gas Heating, Central Air Conditioning, Hot Water On Demand, Freshly Painted Throughout, Brand New Asphalt Shingle Roofing On All Three Structures Being: The Home, The Detached Garage, And Also On The Garden Shed, And This Property Also Features A 200 Amp Hydro Service. (id:60365)
150 Nelson Street E
New Tecumseth, Ontario
And the Nominee for Real Estate Opportunity of the year is... This incredible, Stylish, Spacious & Upgraded to the Max! 4+2 Bedroom, 4 Car Garage, approx 3000Sq Ft *ABOVE GRADE* + Basement Home with Duplex or Triplex possibilities! *(Attn: Investors & Large Families) Just some of the other Awesome Features of this home include: Insulated & heated Garage -Perfect for a Man Cave!, Brand New & Gorgeous upper level Wrap around Balcony, Large Backyard perfect for Entertaining! Close to all of Alliston's Best Amenities and Big Box Stores in a Fantastic Family Friendly Neighbourhood! Under 1 Hr to Toronto!!! (id:60365)
38 Galsworthy Drive
Markham, Ontario
One-of-a-kind custom home with exquisite luxury finishes! This property boasts a magnificent chefs gourmet kitchen, perfect for entertaining guests with its 12-person banquet table. You'll be captivated by the stunning hardwood flooring that runs seamlessly throughout the entire home. With 4 bedrooms total and 6 bathrooms, including 3 ensuites, every family member can enjoy their own private sanctuary. Basement and upper floors feature heated floors, providing ultimate comfort. Master bedroom, boasting 16 ft vaulted ceilings that create a grand and inviting atmosphere. The main level features 10 ceilings, with an impressive 18 open space that extends all the way to the upper level, creating an open and airy ambience. Indulge in the ultimate movie-watching experience in the fully functioning 1930s-esque movie theatre, complete with a concession stand, custom speakers, and tiered 2-level seating. Located in the sub-basement, this unique feature ensures complete soundproofing for uninterrupted enjoyment. Step outside and be transported to your own private oasis. A 12x10 window wall leads you to the breathtaking outdoor space, featuring a massive exotic lagoon-style saltwater pool. Complete with a built-in rock wall waterfall and slide, this pool is the epitome of luxury and relaxation. But the extravagance doesn't end there! This property also includes a secondary house with full heating and AC, allowing you to enjoy all seasons comfortably. The secondary house features a gorgeous built-in brick pizza oven and fireplace. With a heated driveway and rear yard walkway! Don't miss out on the opportunity to call this extraordinary custom home your own. Experience the epitome of luxury, craftsmanship, and unparalleled design. (id:60365)
1707b - 9600 Yonge Street
Richmond Hill, Ontario
Popular Grand Palace, YRT, near Hillcrest Mall and other conveniences .T & T market across the road. Fabulous amenities, pool, sauna, whirlpool, party rm., gym, 24 hr security. Preferred side of bldg.., clear view and Gas BBQ on large balcony. The Den can be use as home office or second bedroom, ideal for child's room. Large locker is located right by parking space, very convenient. (id:60365)
9 Frederick Street
South Bruce Peninsula, Ontario
Do not miss an opportunity to build a dream home on a Fantastic Sauble Beach Building Lot! This large cul de sac lot is located in the picturesque Huron Woods Community. The survey has been completed by the current owners in 2022. This lot is ready and waiting for you to make it your own. A short walk will lead you to the public water access of Silver Lake. Here you can enjoy canoeing, kayaking, fishing, swimming and more! As an added bonus, Sauble Beach, Lake Huron's Famous Sunsets & the downtown amenities are just a quick drive away. Trees are partially cleared on the lot. Municipal water, fibre internet connection and natural gas are also available. Water on Property : $79,57 per month. (id:60365)
16 Lasalle Lane
Richmond Hill, Ontario
Unrivaled Luxury in the Heart of Mill Pond. Welcome to a masterpiece of design and craftsmanship, almost new 6-year old Semi-Detached House offering approx. 3000 sqft of impeccably finished living space. Every detail of this stunning semi-detached home exudes sophistication, from the soaring 10-ft smooth ceilings all over the house to the chefs dream kitchen, adorned with quartz countertops, a custom backsplash, premium cabinetry, and top-tier appliances. The lavish primary retreat features a coffered ceiling, dual walk-in closets, an indulgent glass shower, and a freestanding soaker tub, creating a true spa experience at home. A rare main-floor bedroom with ensuite boasts private access to the backyard, garage, and an exclusive staircase to the upper floor offering ultimate flexibility for multigenerational living or guests. An expansive, light-filled living room with coffered ceilings elevates everyday living to extraordinary. The partly finished basement features a full bath, with the potential to complete a two-bedroom (on two-floors) apartment with two full washrooms an incredible opportunity for extended living space or income potential. Nestled just moments from scenic trails, tranquil ponds, major highways, and transit, this home combines natural beauty, connectivity, and prestige. A rare offering where luxury, location, and lifestyle converge your dream home awaits. (id:60365)
5201 - 225 Commerce Street
Vaughan, Ontario
Sleek 1+Den Condo on the 52nd Floor Steps from Subway & Viva Transit In the Heart of Vaughan Metropolitan Centre Bright & Efficient Layout with East-Facing Views! This beautifully designed condo high above the city offering an elevated urban lifestyle, features 1 bedroom, den & 1bath. Enjoy a smart open-concept layout with a sleek built-in oven and modern finishes throughout. The living area flows seamlessly to an open balcony, perfect for enjoying your morning coffee or unwinding in the evening with panoramic skyline views. The primary bedroom is bright and cozy, while the den offers a versatile space for a home office or reading nook. Ensuite laundry, central air, and floor-to-ceiling windows enhance comfort and style. Live steps from the TTC Subway, YRT/VIVA terminal, and just minutes from Hwy 400/407, York University, and all the excitement of Vaughan Mills, IKEA, Costco, and Cineplex at your doorstep! With state-of-the-art amenities, including a fitness centre, media & games room, rooftop terrace, guest suites, and 24-hour concierge, this is urban living redefined. (id:60365)
503 - 73 King William Crescent
Richmond Hill, Ontario
In The Heart Of Richmond Hill- Corner 2 Bedroom / 2 Bathroom Unit approx 940 Sq/Ft+ Balcony As Per Builder Plan-Stainless Steel Appliances And Granite Counter Top - Ensuite Washer And Dryer- All Window Coverings-All Electric Light Fixtures- Minutes To Public Transit, 407, Hwy 7, Go Train, Shopping And Schools (id:60365)
43 Water Garden Lane
Vaughan, Ontario
Welcome to 43 Water Garden Lane! This charming 4-bedroom, 4-bathroom home is tucked away in one of Sonoma Heights most desirable family-friendly enclaves, backing onto the Kortright Conservation Area. Inside, enjoy 9-ft ceilings, hardwood floors, and a bright open layout with oversized principal rooms and a functional kitchen with stainless steel appliances. The primary suite offers a walk-in closet and spa-like ensuite, while the finished basement adds a second kitchen, rec room, and movie lounge. Step outside to a landscaped, low-maintenance backyard with deck, turf, storage shed, and above-ground pool. The extra-wide driveway with no sidewalk fits multiple vehicles with ease. On a quiet street with convenient school bus pickup right at your doorstep, this home is also just steps from top schools, trails, parks, and the community centre, with quick access to major highways, Vaughan Hospital, and Kleinburg Village. A beautifully upgraded home in a prime location, don't miss it! (id:60365)
26 Canyon Creek Avenue
Richmond Hill, Ontario
Wonderful Opportunity To Live In Westbrook Community in Richmond Hill. Beautiful & Bright Home. Elegant Layout With Hardwood & Laminate Floors. Top Ranked Schools: Father Henri Nouwen Catholic Elementary (rank 191 out of 2994), Richmond Hill S.S (rank 22 out of 767). Old Pictures are used in this listing as it was not convenient to take pictures when tenanted. 2025 New A/C. The hot water heater and washer have also been replaced few years ago. Finished basement with 3pc bath, one bedroom and one recreation room. This house is in very good shape now, ready for you to move in. (id:60365)
203 - 99 Eagle Rock Way
Vaughan, Ontario
Welcome to Indigo Condos, a modern 1-bedroom suite in the heart of Maple, available from Oct 1. Bright and well designed unit features 9' ceilings, laminate flooring throughout, and an open concept U-shape kitchen with stainless steel appliances. Located just steps to Maple GO Station, getting to Union Station and downtown Toronto is a breeze. Youre also walking distance to Walmart, Tim Hortons, McDonalds, and just a short drive to Cortellucci Vaughan Hospital, Canadas Wonderland, and Hwy 400. Residents enjoy access to incredible amenities including a fitness centre, yoga & pilates studio, party room, rooftop garden with BBQs, extra large hot tub and sauna, and 24-hour concierge service. Includes 1 parking spot. Don't miss this fantastic opportunity to live in one of Vaughans most connected communities! *First photo is virtually staged* (id:60365)
263 Milliken Meadows Drive
Markham, Ontario
Bright & Spacious 4 Bedroom Detached Home With Double Garage And Legal Separate Entrance To Basement. Situated On A Premium Pie-Shaped Lot With 64.24 Ft Wide Rear. Features 9 Ft Ceilings, New Hardwood Floors, And A Newly Built Large Deck In The Backyard. Freshly Painted With Abundant Pot Lights And Dimmers Throughout. Second Floor Offers 4 Bedrooms, Including 2 Ensuites And 1 Additional Full Bath. Professionally Finished Basement With 2 Bedrooms, Full Bath, Laminate Flooring, Cold Room, Storage Room, Newly Renovated Kitchen, And Side Door Entrance. AUpgraded Interlock Driveway With Parking For 4 Cars. A.C.2024 ,Furnace 2022 Newly Installed Backyard Gym. Walking Distance To Denison Centre (Indoor Mall With Food Court, Supermarket, Banks & Retail), Parks, Milliken Mills Community Centre (Library, Pool & Arena), And Milliken Mills High School (With IB Program). Well-Maintained Home In Move-In Ready Condition. ** This is a linked property.** (id:60365)

