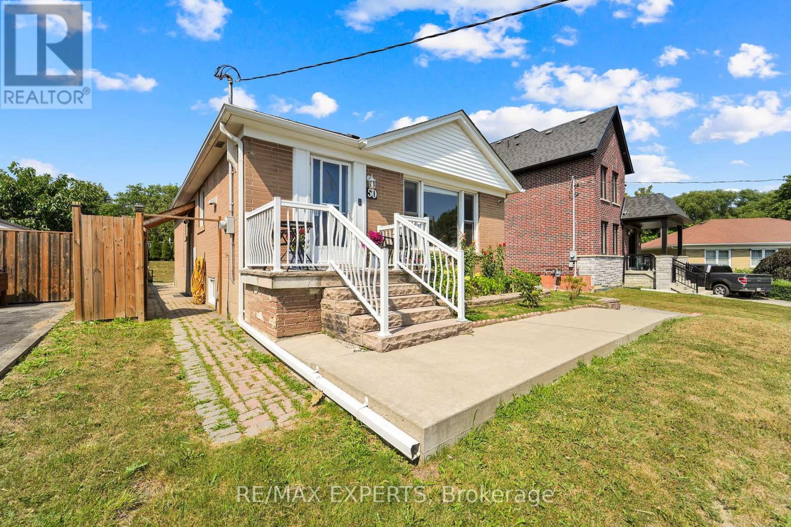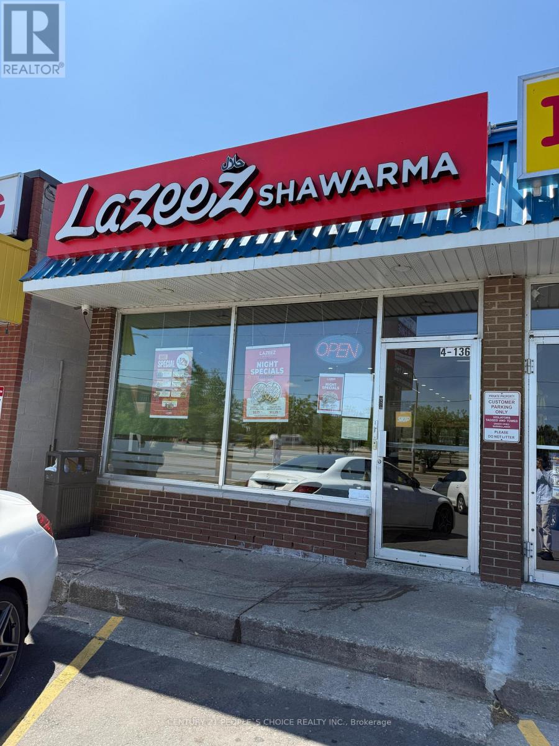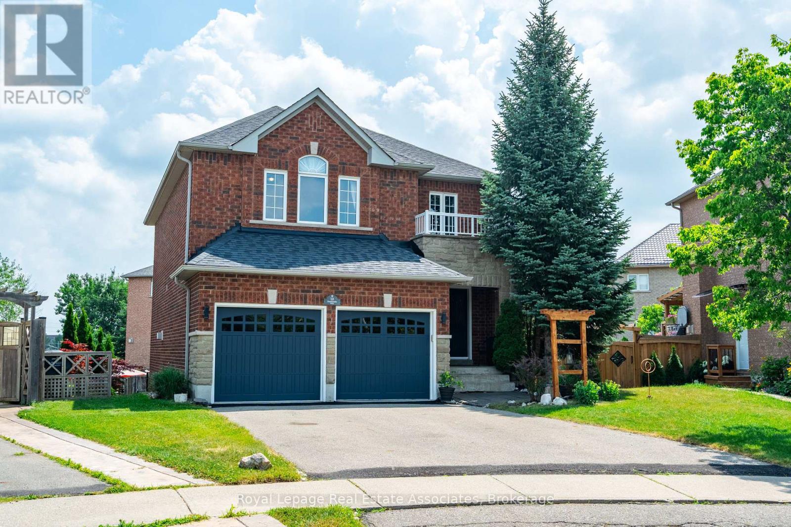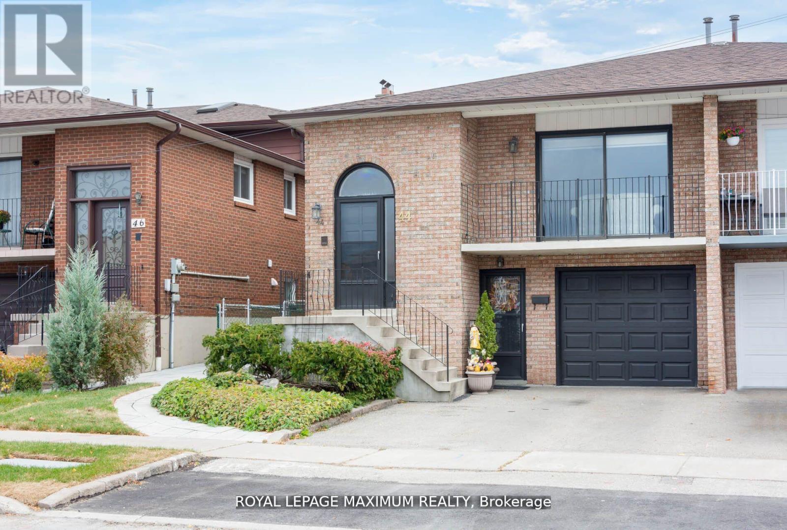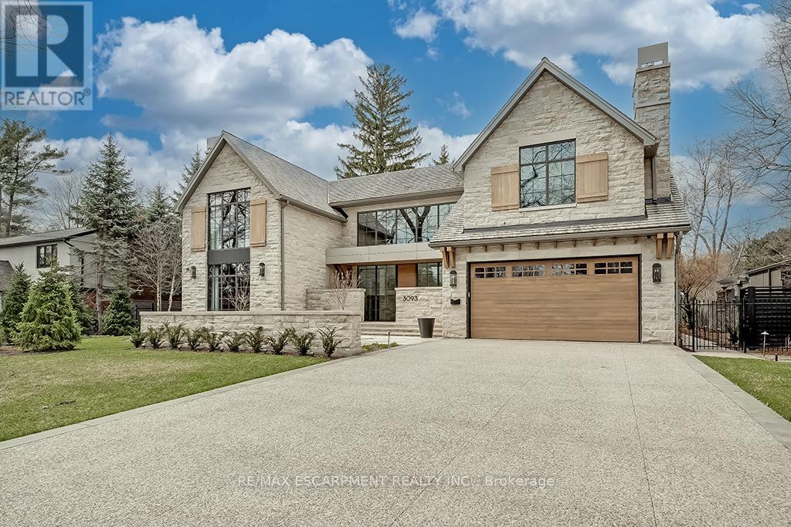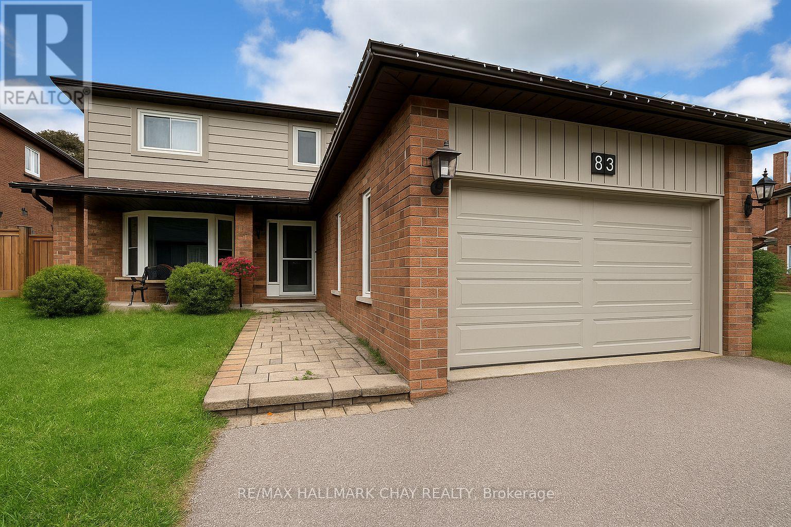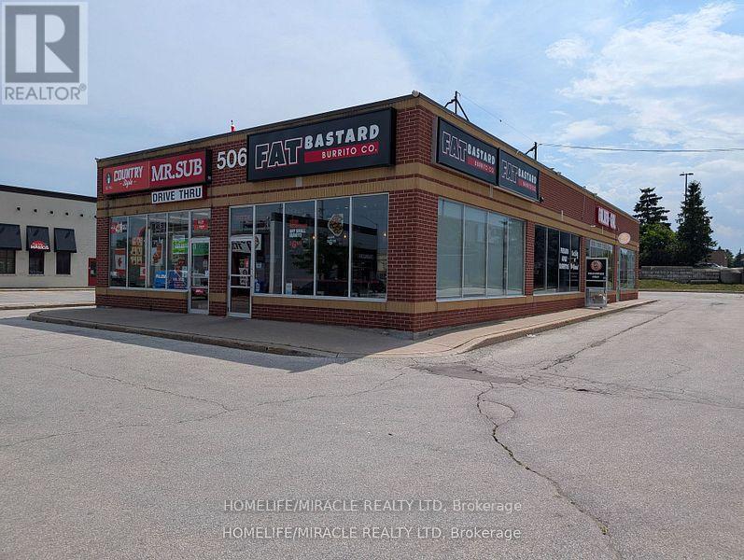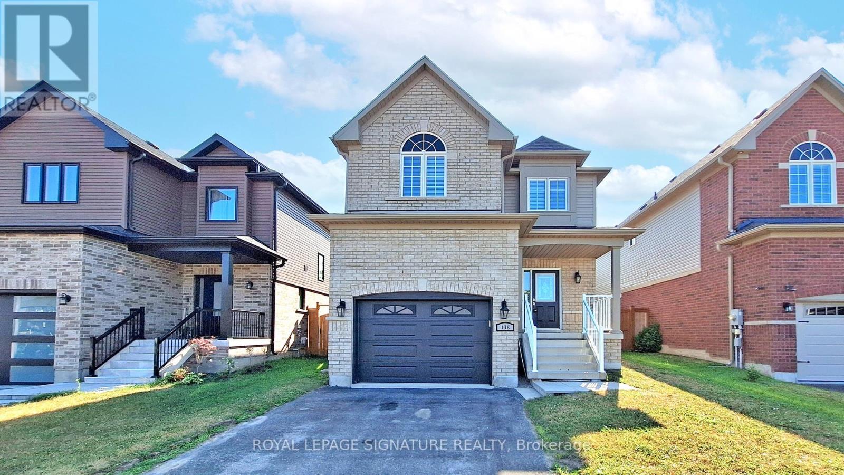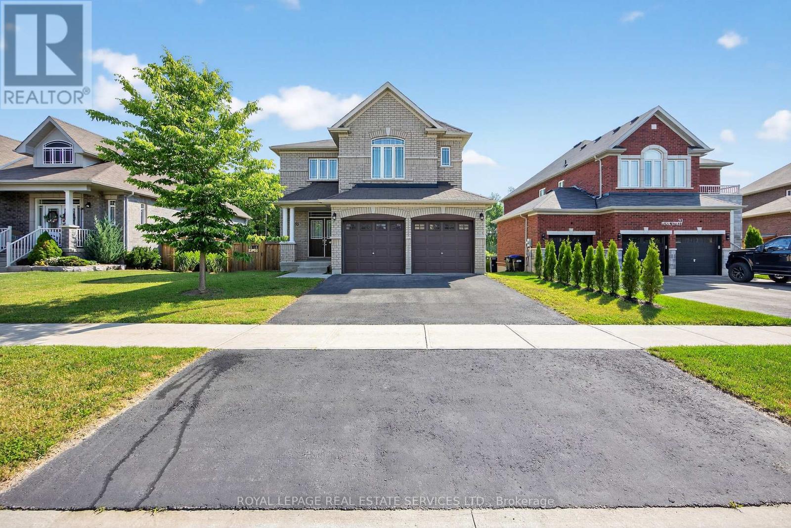50 Datchet Road
Toronto, Ontario
Beautiful Detached 3-Bedroom Bungalow Nestled on a Peaceful Cul-De-Sac in a Highly Desirable Family Neighbourhood. Enjoy Bright, Spacious Principal Rooms and a Kitchen Open to the Dining Area Perfect for Entertaining. Gleaming Newer Hardwood Floors and Baseboards Flow Throughout the Main Level. The Fully Renovated Basement Features a Self-Contained In-Law Suite with a Private Entrance, Offering Excellent Income Potential with Two Bedrooms and a Full Size Kitchen. Ample Parking Space, Brand New Concrete Walkway, and a Stylish Armour Stone Staircase with Maintenance-Free Railings Complete the Picture. This Home Is Move-In Ready and Waiting for You! A Must-See! Upgrades: New Roof in 2024, New Fence in 2021, New Washer in 2025, New AC 2018. (id:60365)
136 Guelph Street
Halton Hills, Ontario
Client Remarks Amazing Opportunity To Own A Proven & Successful Shawarma Franchise.This Business Is Turnkey & Profitable, Easy To Operate W/ No Related Experience Required.Full Training Provided By Head Office. Located In A Very Busy, High-Traffic Plaza W/ HighVisibility. All Chattels & Equipment Included In The Price. Kitchen Area is 420 sqft. 1,020 S. Feet Basement fully useable. **EXTRAS** Newly Built in 2023 $$$. No Money To Be Spent On Renovations. Strong Online Presence Offering Delivery Services Via Skip the Dishes, DoorDash, UberEATS. Long Lease Available,Buyers Must Be Approved By Franchisor. Financial Statements Provided upon acceptance of the Offer. (id:60365)
16 Sandyside Crescent
Brampton, Ontario
Welcome to 16 Sandyside Crescent, located in the sought-after Meadows of Fletchers Creek! This stunning 4 bedroom, 2.5 bathroom home is filled with pride of ownership and nestled on a beautifully landscaped lot that backs onto a serene ravine with no rear neighbours. Step inside to Italian porcelain tiles that carry through the foyer, powder room, and into the chef-inspired kitchen. The living and dining areas feature rich hardwood flooring, perfect for both entertaining and relaxing. The upgraded kitchen is a showstopper with stainless steel appliances, quartz countertops, an undermount granite sink, and a stylish breakfast bar for extra seating. A new patio door leads to a raised deck overlooking the lush, private backyard oasis. Upstairs, you'll find four spacious bedrooms, including a serene primary suite with a spa-like ensuite. All bathrooms are thoughtfully finished with solid oak vanities. And there's more! The walkout basement is a hidden gem with endless possibilities. Whether you're envisioning an income-generating suite, space for multi-generational living, or a personalized retreat like a home gym, theatre, kids playroom, or chill pad, this space is ready for your vision. This is the one you've been waiting for. A perfect blend of style, comfort, and natural beauty! Kitchen updated '17, washer & dryer '19, appliances '20-21, laundry updated '23, windows '25, furnace & A/C ' 18, patio door '25 and roof '17. (id:60365)
44 Flagstick Court
Toronto, Ontario
A Very Spacious, Well-Maintained Semi-detached 5-level back split, sitting on a quiet court, safe for kids. Featuring 3 bedrooms on the upper level, with a main floor den and family room with a walkout to the backyard & interlock patio. Pride of ownership by the same owners for close to 45 years! With 3 separate entrances, this semi offers great potential for multi-generational families & first-time buyers with rental possibilities to help with the expenses. Walk to schools and community recreational centre, and minutes to Downsview Park or Finch West subway stations. **EXTRAS** All electrical light fixtures, all window coverings, gas furnace & equipment, central a/c, CVAC & accessories, garage door opener & remote. Appliances in "as is" condition. (id:60365)
1105 - 15 Legion Road
Toronto, Ontario
Suite 1105 is a stunning, sun-filled spacious condominium residence, with approximately 652 square feet of living space, 1-bedroom, plus a den, a sprawling private terrace, and breathtaking views of nature, Lake Ontario, and Mimico Creek. Enjoy an updated chef's kitchen, with quartz counter tops, large breakfast bar, full sized new stainless steel appliances, and sleek hardwood floors throughout. Efficient layout allows for a sizeable dining room table, perfect for entertaining friends and family. The suite also boasts 9 foot ceilings, a true den, excellent for a work from home office or for a cozy, adorable nursery. Minutes from Mimico Go Train Station, commuter highways, St. Joseph's hospital, and the downtown TO Core. Located only steps to the Humber Bay Trail + nature paths/trails, the lake, marina, restaurants, cafes, patios, and shops. Beyond The Sea features many resort style amenities, including 24 hour concierge services, a health club, with a yoga room, a boxing room, an indoor pool, sauna, 3 party rooms, a recreation room, kids play room, wine tasting room, and a grand theatre. 1 prime parking spot (next to entrance) and 1 locker included. (id:60365)
3093 Princess Boulevard
Burlington, Ontario
Introducing "Roseland Manor" Awarded "Luxury Residence Canada" in the prestigious 2024 International Design & Architecture Awards! Located in the heart of "Olde" Roseland on a 100' x 150' lot backing onto Roseland Park and Tennis Club. 9747 sqft. of luxury living space that showcases impeccable craftsmanship and harmoniously combines elegance and functionality. At the core of the home, the chefs kitchen boasts top-tier appliances, a full butlers pantry and a walk-out to a covered terrace with outdoor kitchen that overlooks the private and tranquil yard designed and completed by Cedar Springs. The great room helps to fill the home with loads of natural light thanks to its stunning display of floor to ceiling windows. The gas fireplace and a 20' coffered oak ceiling help to complete this unique and special setting. The main level also features a spacious bedroom with 3-pc ensuite and a library/office with gas fp and custom soapstone mantle. The luxurious upper level is highlighted by the primary bedroom, which incorporates a charming sitting area separated by a stone fireplace wall and features a 5-piece ensuite with access to a private dressing room. Two additional bedrooms on the upper level both have their own ensuites and the office can be used as an additional bedroom if desired. The extensive list of luxury features includes engineered white oak floors with herringbone hallway floors, oak ceilings, a residential elevator servicing all three levels, Control4 home automation, 400 amp service with 400 amp Generac generator, two laundry rooms, garage parking for three cars including a car lift to the lower level garage/workshop, an exterior snowmelt system for the driveway and front walkway/courtyard and a fully finished lower level with hydronic under floor heating, wine cellar, home theatre, exercise room and wet bar. This truly one of a kind residence is a unique opportunity and must be seen to be fully appreciated! 5 bedrooms and 4+2 bathrooms. Luxury Cer (id:60365)
83 Trillium Crescent
Barrie, Ontario
Welcome to 83 Trillium Crescent, Barrie a true gem in Allandale! This well maintained detached two-storey home is tucked into one of Barrie's desirable, mature-treed neighbourhoods. Here's a snapshot of what makes this property shine! Functional layout with 3 bedrooms upstairs + 1 bedroom in the fully finished basement. Convenience of 4 bathrooms total, including a 4-piece bath in the lower level. You will appreciate the modern kitchen updates with stainless steel appliances, sleek counters, and a stylish tile & glass backsplash. Full finished lower level extends your living space with room for family time, multigenerational family or for accommodating guests - spacious rec room with pot lighting, perfect for entertaining or relaxing. Attached 2-car garage with additional driveway space for parking 6 vehicles onsite - cars, work vehicles, guest cars, RVs. Approx 40 x 110' lot is both generous and manageable. Situated in **Allandale**, known for a true family-friendly vibe and Mother Nature's canopy of mature trees, this property is close to all key amenities a busy household might require - schools, parks, shopping, services, entertainment, recreation. Easy access to public transit, GO train and bus service, highways north to cottage country or south - just 60 mins - to the GTA. This home on this quiet crescent presents with great curb appeal and blends well with the family centric feel of this community! Take a look today! (This property is currently tenanted - min 24 hrs notice is required for all showings - vacant occupancy is available). (id:60365)
2 - 506 Bayfield Street
Barrie, Ontario
Fat Bastard Burrito Business on busiest Commercial street in Barrie, Ontario for Sale.Surrounded by Mega retailers like Walmart, Bayfield Mall and more, this location is pure gold for the right operator. One of the highest car pass by rates in Simcoe county on Bayfield with great visibility facing right on Bayfield. Georgian College nearby boosts business with thousands of students enrolled and attending. Imagine extending the hours for more potential.Sq Feet 1261 Rent $3282.64 + TMI + HST Royalty 8+2 Inventory not included in the price.Seller relocating to US due to family ties (id:60365)
138 Sun King Crescent
Barrie, Ontario
Nestled in the sought-after Maple Ridge community, this stunning home offers over 1,600 square feet of living space, plus a fully finished basement. Boasting an open-concept layout with 9-foot ceilings on the main floor, this property is designed for both comfort and functionality. The main floor features Oak hardwood floors (2022), a spacious eat-in kitchen with tall cabinets, stainless steel appliances, granite countertops, and a tiled backsplash, an upgraded powder room as well as a convenient laundry room with direct garage access.Upstairs, also features Oak hardwood floors (2022), a spacious primary bedroom with a walk-in closet and ensuite, along with two additional generously sized bedrooms, each with ample closet space, and a main bathroom. The finished basement adds even more versatility with a bedroom, bathroom, and a large multipurpose room. Step outside to enjoy the large, fully fenced yard with no neighbours behind, offering privacy and tranquility or the perfect place for kids to play and family and friends to enjoy the summer months. All of this and in a prime location just minutes from the beach, parks, schools, shopping, restaurants, and other amenities. Commuting to work? You will love the proximity to the Go Train and Highway 400. This home truly has it all! (id:60365)
73 Vanessa Drive
Orillia, Ontario
Welcome to Westridge! This 3+1 bedroom, 2.5-bathroom home is located on a quiet street in one of Orillia's most sought-after neighbourhoods. The main floor offers a functional layout with bright living area and eat-in kitchen with deck access. Upstairs features 3 comfortable bedrooms and a full bathroom. The finished basement adds even more living space, complete with a 4th bedroom, full 4-piece bathroom, and walkout to the large, fully fenced yard - an ideal setup for family, or potential in law suite. Enjoy the convenience of being close to transit, school bus routes, shopping, highway access, parks, and trails! (id:60365)
256 Hickling Trail
Barrie, Ontario
Welcome to this spacious 4+1 bedroom, 2.5 bathroom home in a family-friendly Barrie neighbourhood. Featuring multiple living areas, including a finished basement, and a private backyard with no rear neighbours backing onto Hickling Park. This home offers plenty of space and privacy. Step outside and enjoy your own backyard retreat with an above-ground pool and large deck. Inside, the bright and functional layout features generous sized bedrooms and comfortable living spaces designed for everyday life. Conveniently located close to Royal Victoria Hospital, Georgian College, schools, beaches, shopping, and Highway 400, this home blends comfort, convenience, and lifestyle. Some photos have been virtually rendered. (id:60365)
33 Pearl Street
Wasaga Beach, Ontario
Welcome to this exceptionally well-maintained 4+2 bedroom home, offering over 4,300 sq. ft. of beautifully finished living space, including a builder-finished walkout basement. Situated on a premium 55.62 ft wide ravine lot, this property provides the perfect blend of space, privacy, and natural beauty. The main level features over 3,100 sq. ft. with large principal rooms, an open-concept layout, and an abundance of natural light throughout. The finished basement adds 1,170 sq. ft. of additional living space with walkout access to the backyard, making it ideal for recreation, extended family living, or a home office setup. Located just 2.2 km from the stunning shores of Georgian Bay and close to all major amenities including grocery stores, restaurants, banks, and schools. This home is also near exciting new developments such as the new high school, upcoming Costco, and a state-of-the-art arena and library complex, making it a fantastic long-term investment. Whether you're looking for a peaceful retreat or a spacious family home in a growing and vibrant community, this property offers it all. Upgrade list and floor plans available. (id:60365)

