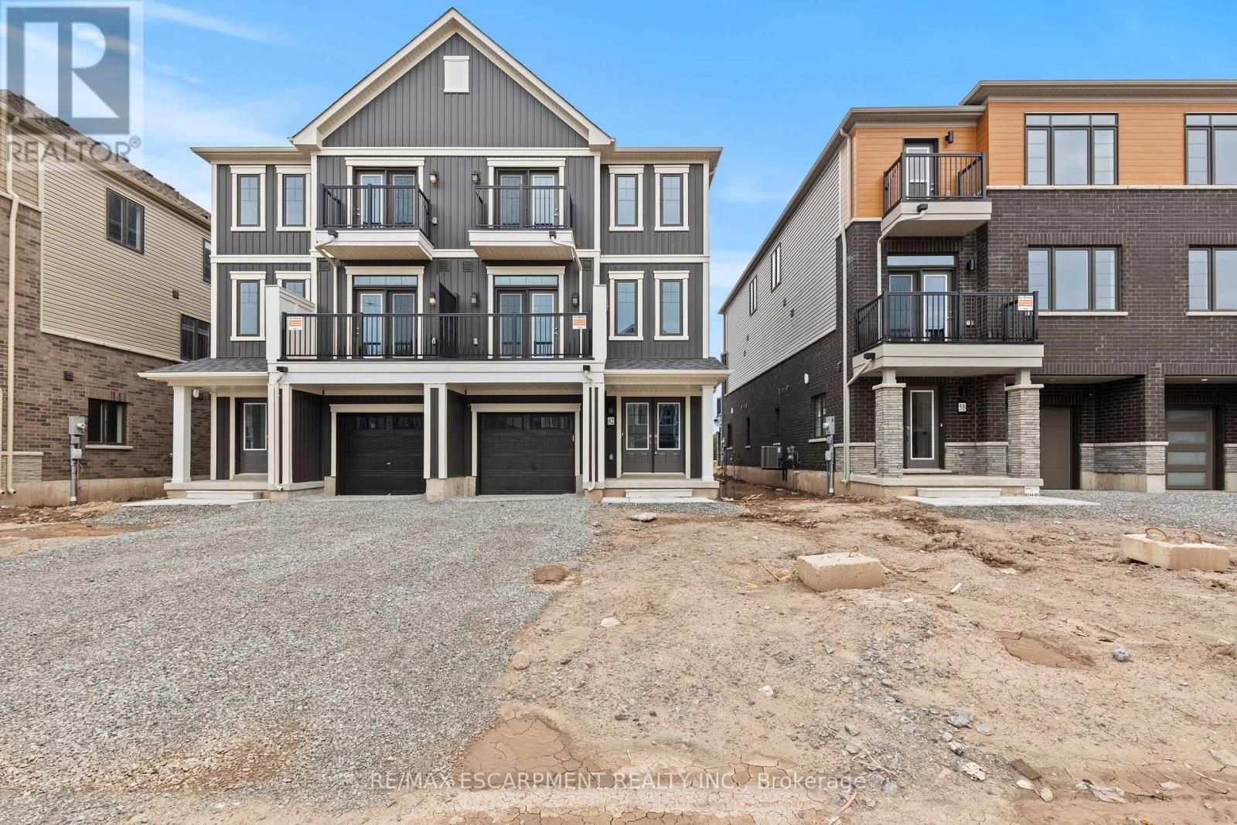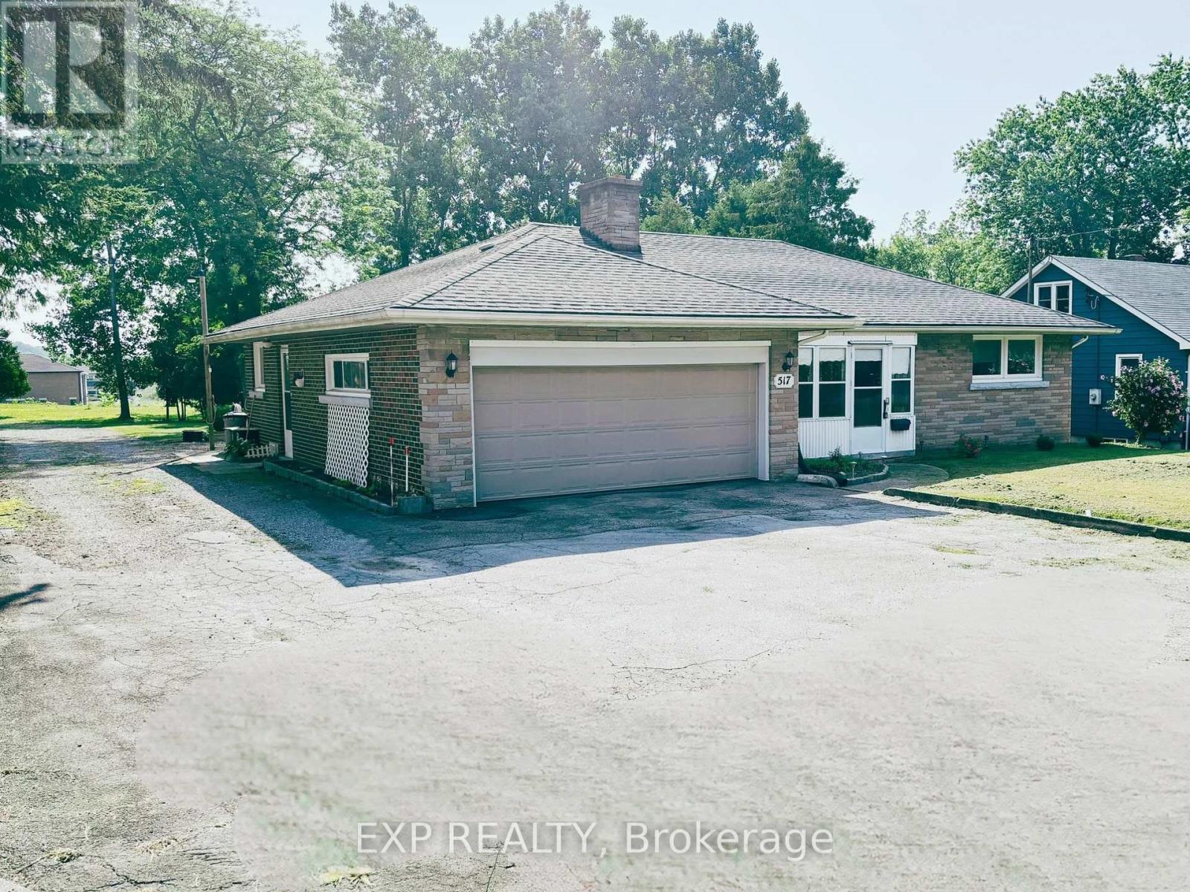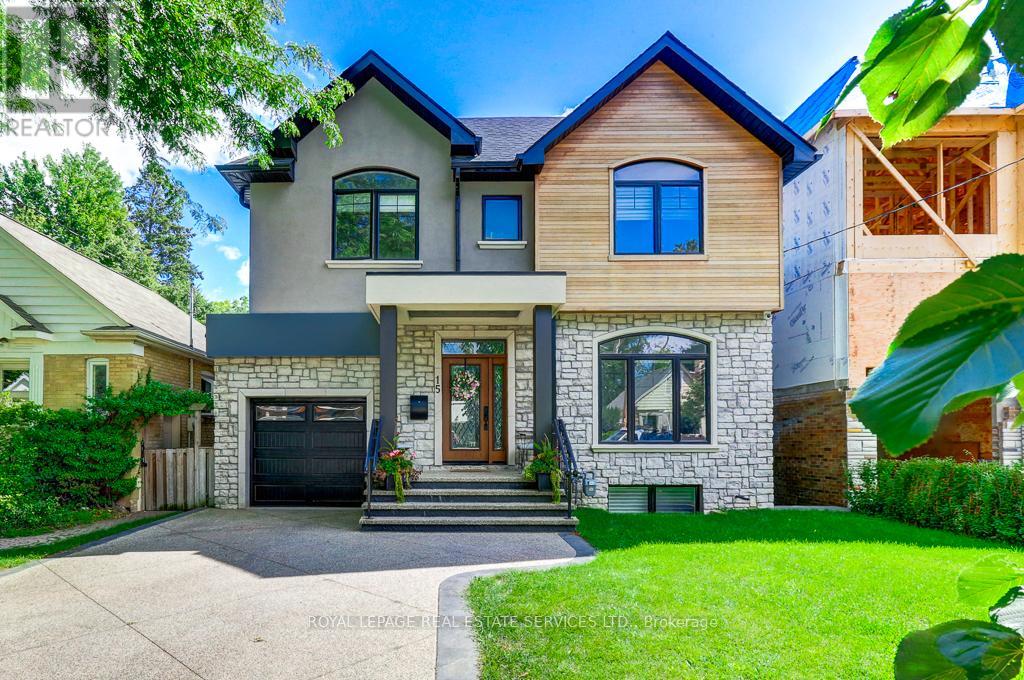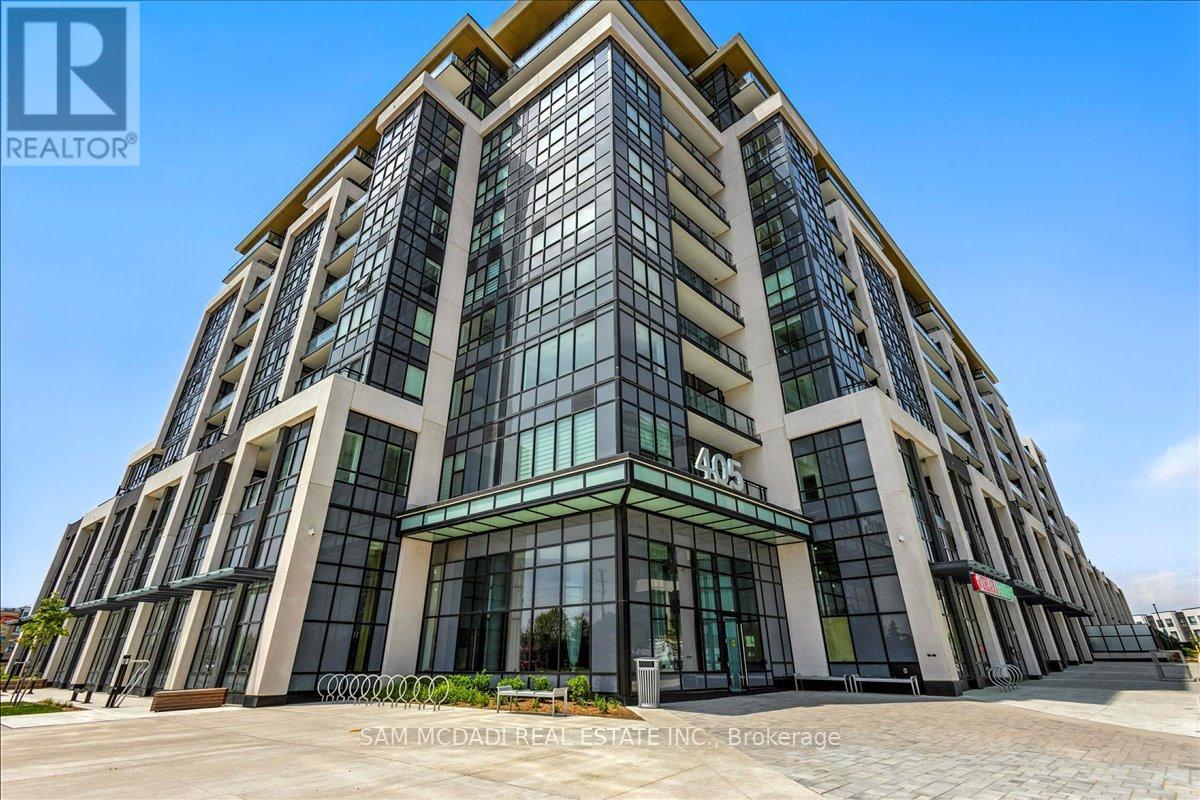5303 - 1 Concord Cityplace Way
Toronto, Ontario
Experience Upscale Living at Concord Canada HouseWelcome to the brand-new Concord Canada House, perfectly situated in the heart of downtown Toronto. This bright and spacious 2-bedroom, 2-bathroom corner suite is ideally oriented to the northeast, offering stunning views of the city skyline and abundant natural light throughout the day.The thoughtfully designed interior features premium Miele appliances, an open-concept layout, and a heated balcony for year-round enjoyment. The functional floor plan provides both comfort and practicality, making it perfect for modern urban living.As a resident, you will have access to world-class amenities, including the 82nd-floor Sky Lounge and Sky Gym, an indoor swimming pool, an ice-skating rink, a touchless car wash, and more.Located just steps from Torontos most iconic landmarksthe CN Tower, Rogers Centre, Scotiabank Arena, Union Station, Financial District, and the waterfrontwith countless dining, entertainment, and shopping options right at your doorstep.This suite offers the perfect combination of luxury, convenience, and lifestyle at one of Torontos most prestigious addresses. (id:60365)
62 Pogie Drive
Welland, Ontario
62 Pogie Drive in Dain City, Welland offers a brand new 3-bedroom, 2-bathroom home with just under 1,200 sq. ft. of living space and upgraded builder finishes throughout. Highlights include an attached garage with private driveway, open-concept layout, and modern design. Located within walking distance to the Welland Canal, scenic walking trails, and nearby parks, this property combines comfort and convenience a fantastic lease opportunity in a growing community. (id:60365)
517 Norfolk Street S
Norfolk, Ontario
Welcome to 517 Norfolk St. S., a timeless property with a rich story and rare craftsmanship you can feel from the moment you arrive. Built in 1957 by Mr. Thomas Leslie, a skilled builder who constructed the home with exceptional care for his own family. This charming ranch-style bungalow sits on about an acre of beautifully landscaped land surrounded by mature trees and sweeping green space. Thoughtfully and lovingly maintained over the years, this home has had only three owners. Today, it seamlessly blends original character with meaningful updates. Inside, you'll find five spacious rooms, a grand living room with oversized picture windows, a hand-built stone fireplace (no longer functioning) with custom shelving, and warm finishes throughout. A large window fills the dining room with natural light, while the kitchen offers retro charm and practicality with a built-in pantry, double sink and windows overlooking the backyard. The basement is an entertainer's dream, with a large recreation room, built-in snack bar, workshop, and indirect lighting for cozy evenings. The newer windows and roof (replaced within the last 10 years), and a professionally upgraded septic system (1996), offer peace of mind. What sets this home apart? The impressive newly-built detached garage. Ideal for hobbyists or small business owners. Offers ample workspace, storage, and versatility. Add in the original two-car garage, large round drive, and youre ready for anything. (id:60365)
15 Sunnydale Drive
Toronto, Ontario
Welcome to 15 Sunnydale drive, a completely renovated 4 bedroom, 5 bath home in the heart of Sunnylea. Features an open concept main floor, with chefs kitchen. Conveniently located close to transit, all highways, fantastic area schools and a short walk to the shops and restaurants of Bloor Street. (id:60365)
1008 - 1271 Walden Circle
Mississauga, Ontario
Incredible opportunity to lease a rarely offered 2 bedroom, 2 bathroom 10th floor condominium in the prestigious Sheridan Club at Walden Spinney. Enjoy panoramic 180 degree views East, South and West of the Toronto skyline, Lake Ontario, and western exposure sunsets! This bright and spacious 1342 sq ft corner suite has been completely renovated with wide plank hardwood throughout. The kitchen has been professionally designed featuring Shaker style white cabinetry, quartz countertop, subway tile backsplash, stainless appliances and task lighting and has an ample eat in area with westerly view. The open concept living and dining area showcases the spectacular views with floor to-ceiling windows and an additional office / study with French doors. The primary bedroom is bright and spacious with a renovated 4-piece ensuite, double closet and westerly views. The second bedroom faces south with a view of the lake. The 2nd bathroom is tastefully renovated and provides separate 3-piece bathroom for guests. In-suite laundry convenience with side-by-side Maytag washer and dryer combo, and additional storage. The welcoming foyer provides room for bench seating and a double closet entryway. Ideal for downsizers includes one underground parking spot and a storage locker with shelving. Monthly lease includes all major utilities heating, cooling, water (excluding hydro), and basic cable as well as membership in the exclusive Walden Club, which offers tennis, squash and pickleball courts, an outdoor pool, playground, party room, and clubhouse. Residents also enjoy access to the Sheridan Club in the building with an indoor pool, gym, lending library, billiards room, saunas and a vibrant calendar of social events in a friendly welcoming community. Walking distance to Clarkson GO, Ontario Racquet Club and shopping at Metro, Canadian Tire, Shoppers Drug Mart, LCBO, Bank of Montreal, and Home Sense. (id:60365)
608 - 1359 White Oaks Boulevard E
Oakville, Ontario
Spacious 3-Bedroom Condo Backing Onto Morrison Valley Ravine Prime Oakville Location. Welcome to this Bright and Spacious 3-bedroom, 2-bath condo offering 1,200 sq. ft. of comfortable living space in one of Oakville's most desirable and convenient locations. Tucked away in a peaceful, parklike setting and backing onto the serene Morrison Valley ravine, this unit offers rare privacy and natural beauty just minutes from everything. Step into an oversized sunken living room with a walkout to a generous 13-foot balcony showcasing beautiful, unobstructed Eastern views the perfect place to enjoy your morning coffee or unwind at the end of the day. The large primary bedroom features a private 2-piece ensuite and a spacious walk-in closet. Two additional generously sized bedrooms share a full 4-piece bath, making this home ideal for families, downsizers, or anyone in need of flexible space. Additional highlights are Underground parking, in-suite laundry and Storage locker. The building boasts a tremendous amount of amenities including: an Indoor pool, Sauna, fitness room, library, playroom, woodshop, and even a golf practice area. Located within walking distance to Sheridan College, Oakville Place, Parks, trails, shopping, restaurants, and medical facilities. Easy access to the GO Train, QEW, 403, and 407 makes commuting a breeze. This well-maintained condo is ready for your personal touch and offers incredible value for first-time buyers, investors, or anyone looking for a spacious, well-located home in a strong community setting. Dont miss this opportunity comfort, convenience, and unbeatable value all in one place! (id:60365)
419 - 801 The Queensway
Toronto, Ontario
Bright and modern 1-bedroom suite with a spacious den that can easily function as a second bedroom, home office, or guest space. Features a sleek kitchen with built-in appliances, quartz countertops, and an open, functional layout designed for comfort and convenience. Prime location-steps to shops, restaurants, schools, and TTC, with quick access to Sherway Gardens, Bloor West Village, Royal York Subway Station, Mimico GO, and the Gardiner Expressway. Building Amenities: Fitness centre, stylish party room, and outdoor terrace with BBQs. (id:60365)
108 - 150 Sabina Drive
Oakville, Ontario
Stunning Ground Floor 3-Bedroom Corner Unit with Terrace & 2 Parking Spots! Welcome to this spacious 3 bedroom, 2.5 bathroom home offering approx 1,250 sq ft of stylish and functional living space. Located in a low-rise building surrounded by manicured gardens, this ground-floor corner unit offers rare convenience and exceptional natural light. From the moment you enter, you'll feel the "WOW factor" - soaring 9-ft floor-to-ceiling windows flood the space with light, enhanced by new wide-panel vinyl flooring throughout. The open-concept layout is perfect for modern living, featuring a gourmet kitchen with stainless steel appliances, an oversized island with stone countertops, a large pantry and a dedicated dining area that flows seamlessly into the spacious living room. Step out through large sliding glass doors to your private terrace perfect spot for relaxing. The terrace even offers key-entry access, serving as an alternate entrance to your home. The primary bedroom is a luxurious retreat, complete with double his & her closets and a spa-inspired 4-piece ensuite bathroom. The second and third bedrooms are generously sized with double closets, garden views, and share a stylish 4-piece main bathroom. A 2-piece powder room and in-suite laundry add extra convenience. Enjoy side-by-side parking directly below your unit no elevators or long walks needed. Building amenities include a party/meeting room, exercise room and visitor parking. Located close to Shops, Dining, Transit, Oakville Hospital, Top-Rated Schools and Major Highways, this home offers unmatched convenience in a beautiful setting. (id:60365)
1197 Birchview Drive
Mississauga, Ontario
From time to time, a home is listed that stands out. Experience the charm & character ofthis fully redesigned Cape Cod home, nestled on a beautiful lot on highly desirable Birchview Drive in Lorne Park. Over 2500 sq ft of above grade, finished with the highest quality materials & crafted millwork. Featuring a Perola Kitchen with solid wood cabinetry, Caesarstone countertops, built ins, glass display cabinets, storage hutch, softclose drawers & pull outs, hidden pantry & under cabinet lighting. The main floor has a functional layout with a warm welcoming foyer with 2 custom built in coat closets & a library/office with French doors featuring solid wood bookcases, gas fireplace & custom mantle. The entire home is highlighted by beautiful rich hardwood floors, craftsman doorcasings, oversized baseboards & mouldings. The Sunken Family room has a wood burning fireplace, picture windows, 10ft coffered ceilings & glass doors opening out to the covered deck & backyard. Natural light fills this elegant home while oversized picture windows that frame the dense mature evergreens, flowering tree canopy and perennial gardens from every room. Multiple covered decks & sitting areas linked by stone walkways provide outdoor areas to enjoy the tranquility & privacy of this extensively landscaped property. Upstairs the primary bedroom retreat features a vaulted ceiling, 3 skylights, Juliette balcony, His & Her closets & a 5 piece, spa like ensuite, 3 additional bedrooms, a reading nook, laundry closet and a main bathroom with pocket doors. The basement has hardwood & above grade windows, cold storage & a laundry room as well as a cozy recreation room with gas fireplace, & a gym equipped with rubber flooring.The oversized detached garage provides ample parking for 2 cars, storage & workshop area with side entrance, electric garage door opener, 200 amp electrical service. Short walk to schools, shops, Lake & easy access to QEW & GO. A home like this rarely comes along! (id:60365)
722 - 405 Dundas Street W
Oakville, Ontario
Welcome to Distrikt Trailside in North Oakville, perfectly placed to give you the best of Oakville. This spacious 2-bedroom, 2-bathroom condo offers approximately 744 square feet of well-laid-out interior living space. With south-facing views and large windows, the unit is filled with natural light throughout. The open-concept layout includes a sleek kitchen featuring laminate and glass cabinetry, soft-close drawers, porcelain tile backsplash, full-size appliances, and a custom island that adds extra prep and seating space. The primary bedroom includes an ensuite bathroom, while the second bedroom is ideal for a guest room, nursery, or home office. Additional features include 9-foot smooth ceilings, in-suite laundry with a full-size washer and dryer, and a smart home system with a digital door lock and wall-mounted touch screen panel. One underground parking space and one storage locker are included. Residents have access to a stylish lobby, fireside lounge, rooftop terrace with barbecues, chefs kitchen and private dining room, games room, double-height fitness studio, yoga and Pilates areas, pet wash station, parcel storage, and bike storage. The building also offers a 24-hour concierge and on-site management for added convenience. Enjoy a short commute to downtown Oakville, Glen Abbey Golf Club, Whole Foods, Oakville Trafalgar Hospital, and major highways including the 403, 407, and QEW. Scenic parks and trails are nearby, along with access to recreational, cultural, and sports facilities. With close proximity to top-rated schools and leading medical services, everything you need is within easy reach. (id:60365)
421 - 681 Yonge Street
Barrie, Ontario
Discover the highly sought-after "South District Condos" with this stylish, south-facing 1-bedroom +den, 1-bathroom suite. This modern condo includes tandem parking, allowing space for up to 2regular-sized cars, as well as a storage locker. Inside, the open-concept layout shines with 9-footceilings, sleek stainless steel kitchen appliances, quartz countertops, and a tasteful tiled backsplash. The primary bedroom features a walk-in closet, while the den includes sliding doors for added flexibility.Ideally located, this condo offers easy access to Barrie's top amenities just 1 km from the GO station and close to shopping, dining, schools, and more. The building also boasts a stunning rooftop terrace with a lounge and BBQ area, a party room, a gym, and a part-time concierge for added convenience. (id:60365)
513 - 12 Woodstream Boulevard
Vaughan, Ontario
**Welcome to Allegra Condos** This spacious one bedroom unit is a rare find in this building. This unit is equipped with stainless steel appliances, granite countertops, breakfast bar, and oversized balcony, great for sitting and watching the sun set. Best floor plan in the building, unit has 9' ceilings. Close to shopping, highway access, public transit and more. Building features gym, sauna, guest suites and party room. Unit comes with parking spot. (id:60365)













