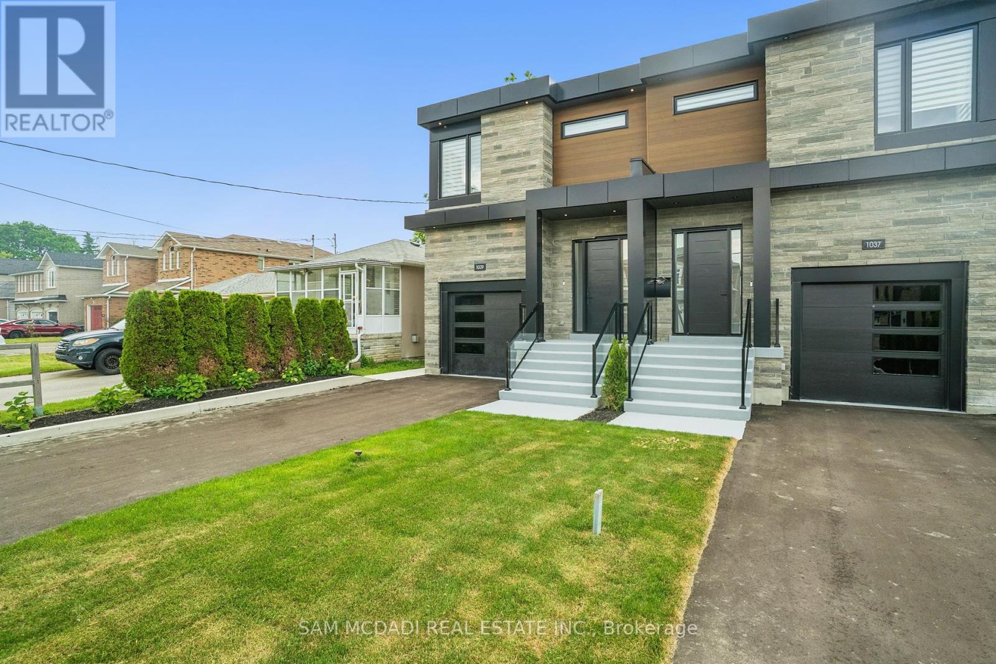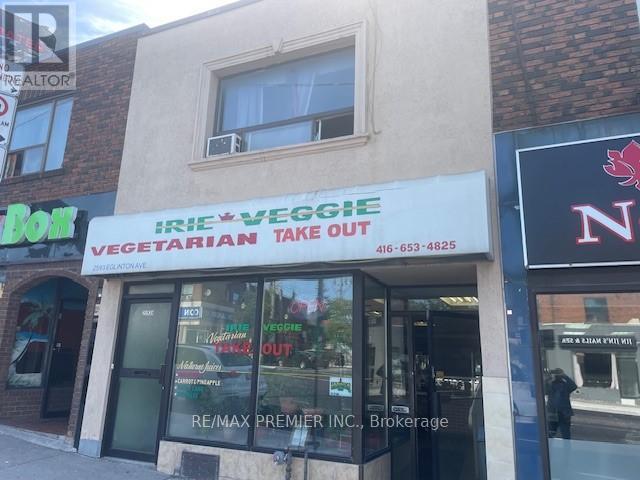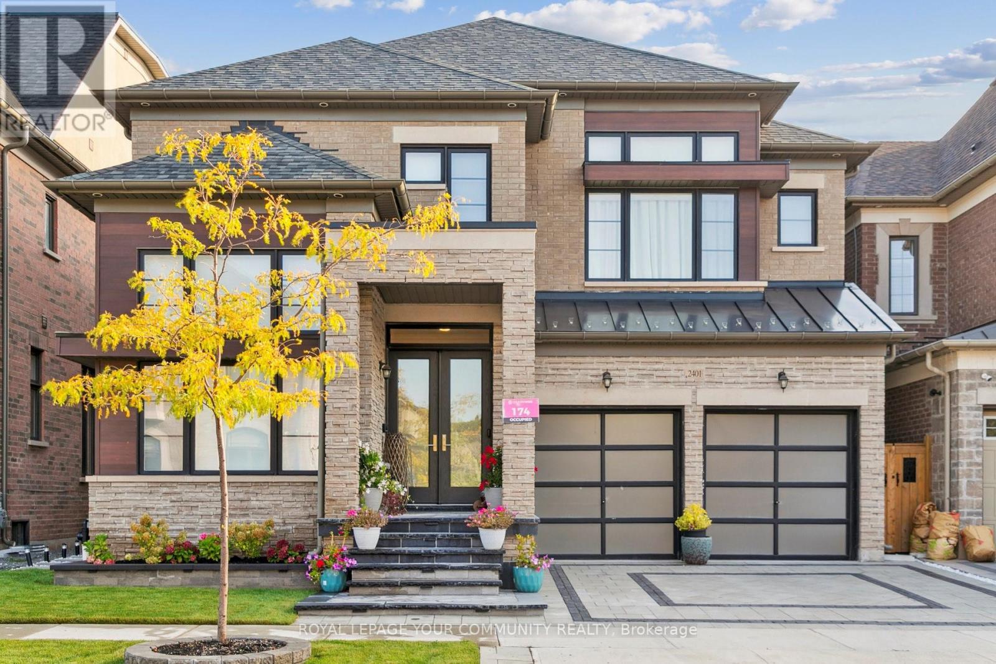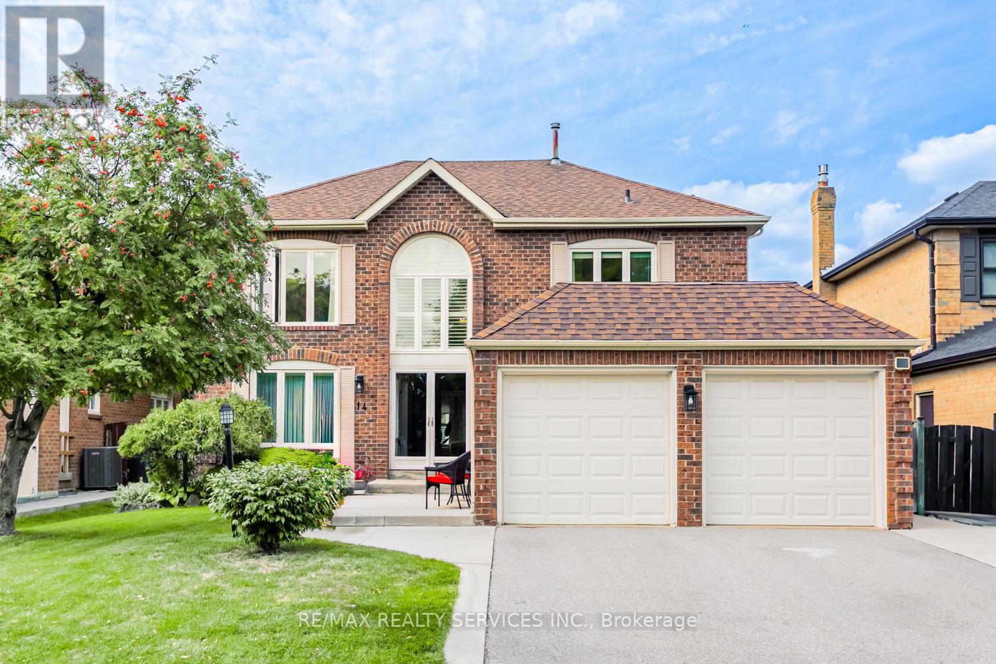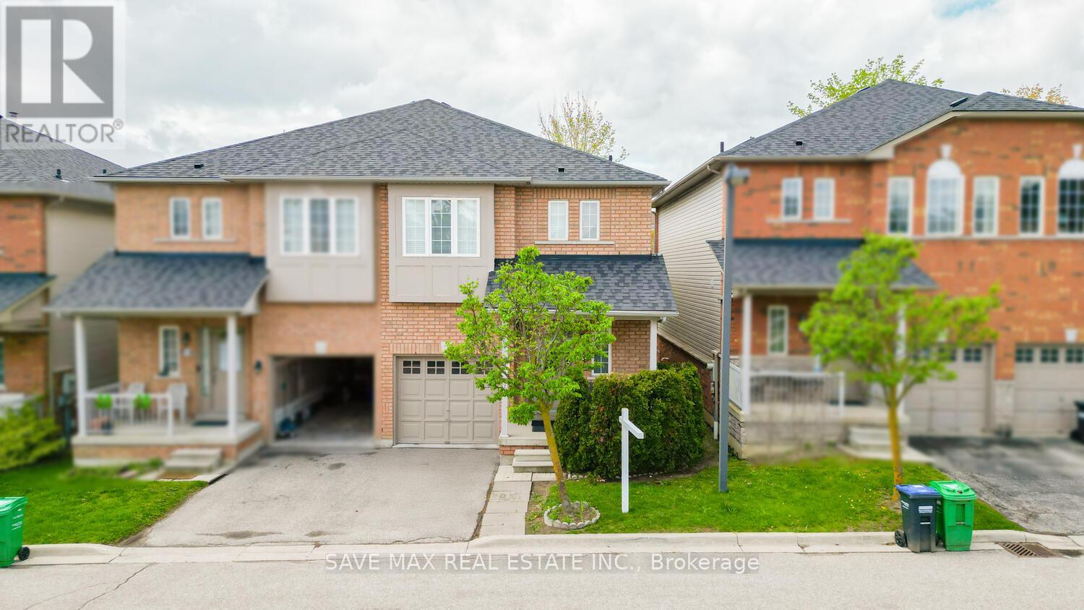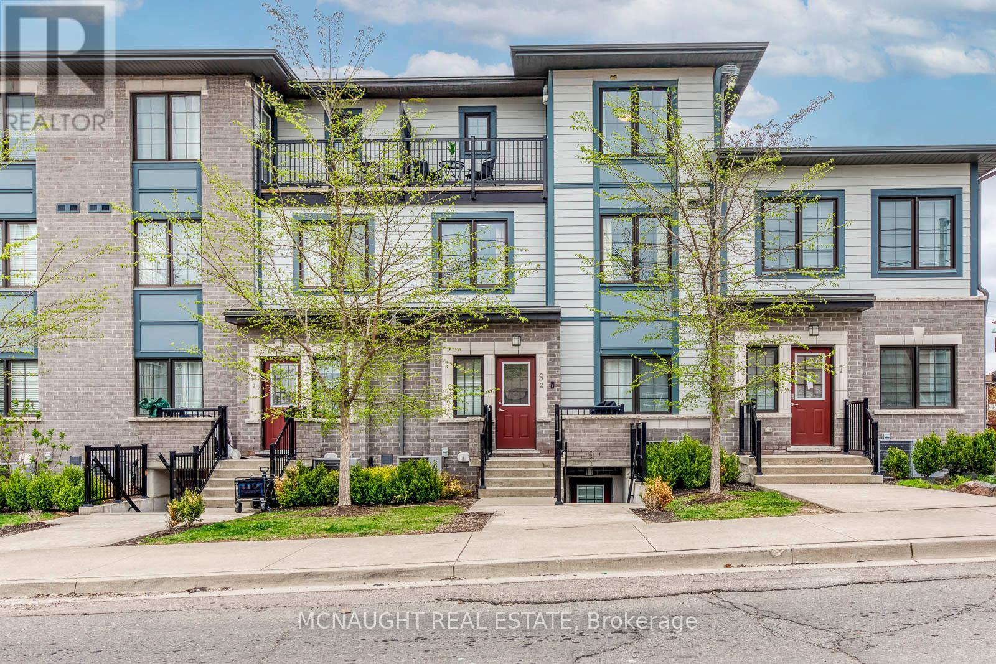1039 Caven Street
Mississauga, Ontario
Offering exceptional value and priced well, a rare opportunity in a coveted neighbourhood set your sights on 1039 Caven Street! This 4+1 bedroom, 5-bath semi is only moments from the upcoming Lakeview Village waterfront, minutes to Port Credits' buzzing patios, and steps from lush lakefront trails. It offers that rare trifecta: style, space, and location. From the moment you step inside, the open-concept main floor makes a statement, airy, sun-filled, and effortlessly stylish. Hardwood floors guide you through a space designed for both hosting and relaxing. The gourmet kitchen features premium built-ins, waterfall quartz counters, and a centre island made for slow mornings and lively dinner parties. The living area, warmed by a fireplace, spills out to the backyard deck, your private escape for sunset cocktails or weekend brunches. Above, the primary suite is a quiet indulgence, complete with a spa-inspired ensuite and a custom walk-in closet. Each additional bedroom is generously scaled, bathed in natural light, and ready to flex as a guest room, office, or kids space. Down below, versatility reigns. A fully finished lower level with a separate entrance, second kitchen, and a large family room that opens the door to multigenerational living, a nanny suite, or lucrative rental income. Convenience is key with a roughed in laundry room. And the real charm? The Lakeview lifestyle. Stroll to R.K. McMillan Park, explore the natural beauty of Rattray Marsh, or catch live music in Port Credit. With top-rated schools, golf clubs, GO Transit, and major highways all within reach, 1039 Caven is your invitation to elevate how and where you live. (id:60365)
2593 Eglinton Avenue W
Toronto, Ontario
** Located steps from new Eglinton LRT Line ** Commercial Residential mixed use property, commercial on main floor (Restaurant), 2 bedroom Apartment on Second Floor, 2 bedroom Apartment in basement (Both with separate entrances). No Leases -Vacant possession possible, Property needs work, Motivated Seller, Priced To Sell! (id:60365)
A1 - 1100 Lansdowne Avenue
Toronto, Ontario
Authentic Loft Living at the Iconic Foundry Lofts! Step into the renovated, one-of-a-kind loft that blends industrial character with contemporary design. Featuring an entertainers dream kitchen and open-concept dining space. A stylish powder room for guests, and dramatic ceiling heights anchored by a striking exposed brick feature wall this space delivers an instant wow factor. Located in the heart of the West Ends most coveted hard loft conversion, this spacious 2-bedroom, 2-bathroom residence spans approximately 950sqft. Original warehouse details like exposed ductwork and brickwork create a bold yet warm atmosphere, while modern upgrades add luxury and comfort. A rare offering includes one parking spot owned. The open-concept living and dining area is framed by impressive windows, allowing natural light to flood the space. Enjoy access to the buildings breathtaking 16,000 sq. ft. indoor atrium with Wi-Fi ideal for relaxing, working remotely, or socializing year-round. Step outside and immerse yourself in the vibrant community: stroll to Balzacs Coffee, Cheffrys Bistro, picnic benches,playgrounds, and dog-friendly green spaces. Surrounded by all that Earlscourt Park has to offer- This includes natural beauty with sprawling lawns and mature trees, year-round community events and festivals, historical murals reflecting the areas heritage, and recreational spaces ideal for families. Discover the creative energy of Geary Ave., with hotspots like Blood Brothers Brewing and Parallel. Corso Italia and St. Clair West shops are just minutes away. Building Amenities: Party Room, Fitness Centre, Screening Room, Ample Visitor Parking Location Perks: Close to transit, top dining, shops, and all the character this trendy neighbourhood has to offer! (id:60365)
2109 - 220 Burnhamthorpe Road W
Mississauga, Ontario
Wonderful, Corner Unit, Two Bedroom Plus Den and Two Full Washrooms, Nine Foot High Ceilings Make Up This 970 Square Foot Gem. With Full Gourmet Kitchen, Ensuite Laundry, Coveted Split Bedroom Layout, All Utilities Included Comes With Locker and Private Parking Spot. Stunning Unobstructed CityScape Views, Bright and Spacious, Open Concept. Located in the Heart of Mississauga-Walking Distance to Transit, Square One, Proving Convenience, Practicality and Efficiency. Served with Four Fast Elevators, State of the Art Amenities, & Boasting Spectacular North West Views. Entertain With Billiards/Swimming & Hot Tub/Wet and Dry Sauna/Party Room With Fully Equipped Kitchen/BBQ Area on Roof Top Terrace/Exercise Room/Media Room & Guest Suites. (id:60365)
2401 Irene Crescent
Oakville, Ontario
Welcome to this beautifully upgraded home in the sought-after Glen Abbey community of Oakville. Perfectly situated just minutes from Highway 403, this residence offers the ideal blend of convenience and luxury living.Step inside and discover a bright, newer home designed for both comfort and elegance. Each bedroom is thoughtfully appointed with its own ensuite bathroom, providing privacy and convenience for every family member. The gourmet chefs kitchen is the heart of the home, complete with high-end finishes, modern appliances, and generous space for both cooking and entertaining.Outdoors, the property has been enhanced with stunning landscaping and brand-new stonework in both the front and back yards, creating a welcoming curb appeal and a serene backyard retreat. For recreation, youll enjoy being just moments away from the prestigious Glen Abbey Golf Course, one of Oakvilles landmark destinations.With its premium location, extensive upgrades, and refined design, this is a rare opportunity to own a truly special home in one of Oakvilles most desirable neighborhoods. (id:60365)
14 Nottingham Crescent
Brampton, Ontario
**OPEN HOUSE SAT & SUN 12-2PM** Welcome to this beautifully maintained detached home located in the highly desirable N Block of Brampton. Offering 4 spacious bedrooms, 3 full bathrooms, and 1 half bathroom, this home is designed with comfort and functionality in mind. The main floor features a welcoming layout with a powder room and laundry area. The modern kitchen is equipped with stainless steel appliances, ample cabinetry, and a walkout to a deck overlooking the backyard perfect for entertaining or family gatherings. The family room, complete with a cozy fireplace, provides a warm space to relax with views of the backyard. Upstairs, you'll find 4 bedrooms. The primary suite includes a walk-in closet and a 4-piece ensuite for your private retreat, while the other 3 bedrooms each have their own closet space. The finished basement with a separate side entrance adds even more living space, featuring a spacious recreation room and a 3-piece bathroom, ideal for family fun or guest accommodations. Situated in a prime location, this home is close to public transit, shopping malls, schools, parks, Hwy 410, and all essential amenities making it an excellent choice for families seeking convenience and lifestyle (id:60365)
18 - 2270 Britannia Road W
Mississauga, Ontario
Beautiful 3-Bedroom Semi-Detached Home in the Desirable Streetsville Community and Top-Ranked Vista Heights School District! Minutes from all amenities, Heartland town centre. This bright and spacious home features 9 ft ceilings on the main floor with an open-concept living and dining area, elegant hardwood flooring, LED pot lights, and Cat 6 wiring for cable and internet throughout. The modern kitchen includes a stylish backsplash and breakfast bar. Both the primary and second bedrooms offer walk-in closets. The professionally finished basement boasts upgraded windows. Conveniently located near Highways 401, 403, 407, GO Station, and public transit. (id:60365)
39 - 651 Farmstead Drive
Milton, Ontario
Step into this beautifully upgraded executive freehold townhouse offering estimated living space of Beautiful 3 Bedroom 3 bath Townhome In A Fantastic Area Close To All Amenities.backing on green space. Open concept main floor, Large Kitchen With Stainless Steel Appliances, Breakfast Bar And Lots Of Cupboard Space. Features 9Ft Ceilings, Hardwood Floors, Convenient 2-Piece Washroom and inner access to garage On Main Level. Large Master Bedroom With 4-Piece En Suite Featuring Separate Soaker Tub/Shower And Walk-In Closet. 2 good sized bedroom and one big main bathroom, Fully Fenced Backyard For Privacy. plenty of guest parkings. Just Move-In And Enjoy! nice landlords (id:60365)
18 Nightjar Drive N
Brampton, Ontario
Luxurious 4+1-Bedroom House for Rent/Lease in Brampton! Discover your new home at the intersection of Wanless & Mississauga Rd. This spacious 3,550 sq ft house offers 4+1 bedrooms and 3.5 washrooms, ideal for professionals and families seeking comfort and convenience. Key Features: Spacious Living: Separate living and family rooms, perfect for entertaining or relaxing. Modern Kitchen: Equipped with a new stove, fridge, dishwasher, microwave, quartz countertops, and ample storage space. Elegant Design: Hardwood flooring throughout the main floor, with all bedrooms featuring attached washrooms. Convenience: New washer and dryer located on the second floor near bedrooms. Parking: Includes two parking spots. Experience luxurious living in the city of Brampton on Mississauga road ! Perfect for professionals and small family looking for a comfortable and safe living environment. Close to Mount Pleasant GO Station (45 min to downtown Toronto). Quick access to highways 401, 410, and 407 (7-min drive). Proximity to schools, parks, and more. (id:60365)
6593 Eastridge Road
Mississauga, Ontario
Discover this exceptional home in a highly sought-after neighborhood, with schools and parks just steps away! This sunlit residence boasts a functional layout, featuring a formal dining room, cozy family room with fireplace, living room and a beautifully renovated kitchen with quartz counter tops, stainless steel appliances and ceramic backsplash. The breakfast area features expansive windows and sliding doors that open to a spacious deck offering stunning view of serene, private backyard adorned with mature trees and elegant interlocking pathways. The second floor offers four spacious bedrooms filled with natural light, ample closet space and stunning renovated spa-like bathrooms. The walk out legal basement apartment is a true gem, featuring a chef's kitchen, a spacious and bright open-concept living room walking out to the backyard, and two comfortable bedrooms for maximum functionality as a private in-law suite or offering (approximate) $2200 in monthly rental income or mortgage helper. With easy access to Highways 401 and 407, as well as nearby shops, a community center, and banks, this home offers both convenience and luxury. Don't miss out on this remarkable opportunity!**EXTRAS**Garage door (2025), entrance door(2025), asphalt driveway(2025), front and back interlock pathways(2024), two renovated bathrooms(2024). If the new owner would not need the stairlift, the sellers will have it removed at their own expense before closing. (id:60365)
685 Montbeck Crescent
Mississauga, Ontario
Luxury Lakeside Living! Step into this custom-built masterpiece, just steps from Lake Ontario. Boasting over 4,500 sq. ft. of thoughtfully designed living space, this fully upgraded home features 4+1 spacious bedrooms and 5 luxurious baths. The third-floor primary suite is a private oasis with a stunning spa-like retreat, lounge area, wet bar, expansive walk-in closet, and two private balconies to soak in the views. Experience the finest in craftsmanship with a custom kitchen, quartz countertops with matching backsplash, a large centre island, and high-end appliances. The open-concept design is complemented by oak flooring throughout, built-in surround sound, and a state-of-the-art Control-4 Home Automation System. Enjoy 3 private balconies and a spacious backyard perfect for entertaining and family gatherings. Each generously sized bedroom includes its own beautiful ensuite, ensuring ultimate comfort and privacy. The finished basement offers a rec room, a fifth bedroom, and ample storage space. Completing this incredible home is a 2-car garage and a 6-car driveway, perfect for parking large vehicles or even a boat! Located in a desirable school district, near parks and trails, lakeshore promenade, port credit and beaches. This one is a must-see! Don't miss your chance to own this modern gem by the lake! (id:60365)
2 - 9 Forbes Avenue
Toronto, Ontario
Welcome to #2-9 Forbes Ave a stunning modern townhouse in a highly sought-after, family-friendly neighbourhood. This beautifully upgraded home features an open-concept layout with high-quality flooring, custom cabinetry, quartz countertops, a sleek backsplash, and top-tier stainless steel appliances. The second floor offers two spacious bedrooms and a stylish 4-piece bathroom, while the entire third level is dedicated to a luxurious primary suite with a private terrace, ample closet space, and a spa-like ensuite.Ideally located within walking distance to top-rated schools, parks, and local amenities, with easy access to grocery stores, public transit, and major highways. This is modern living at its best, offering both comfort and convenience in an unbeatable location. (id:60365)

