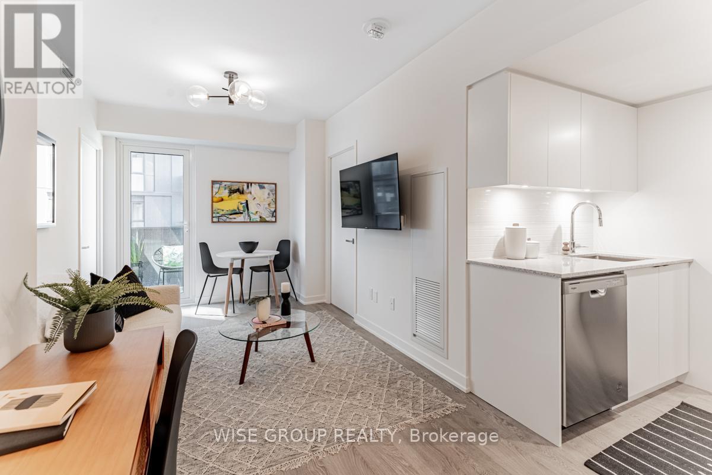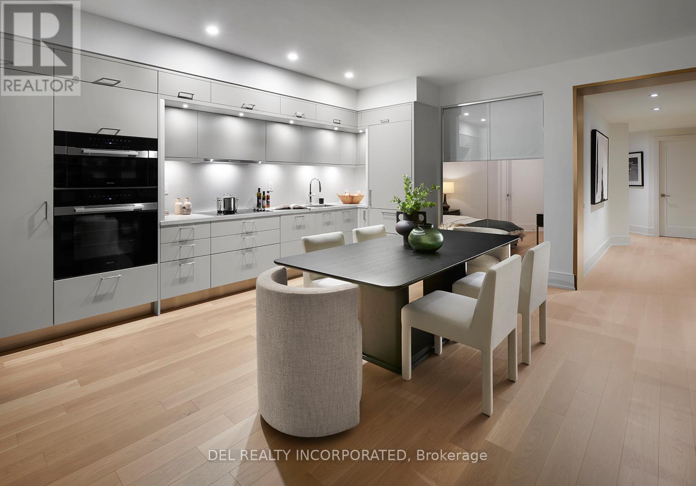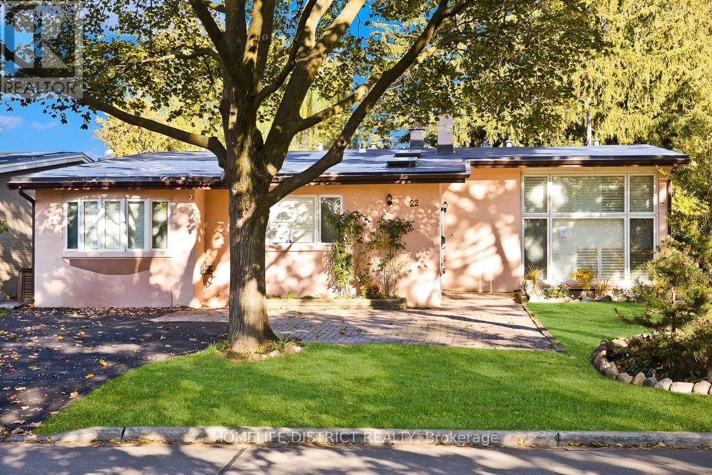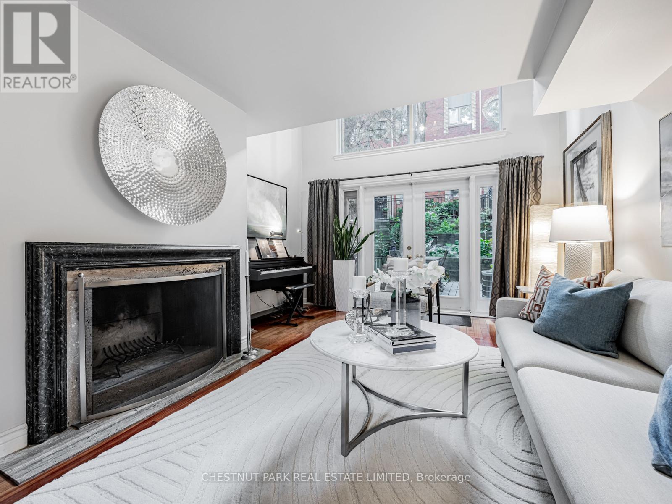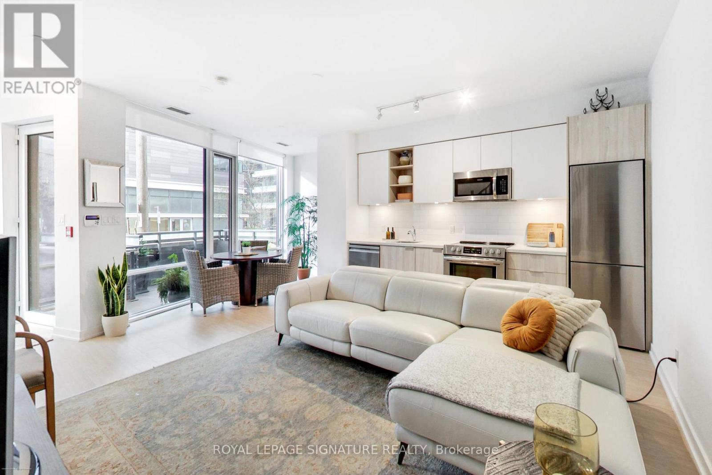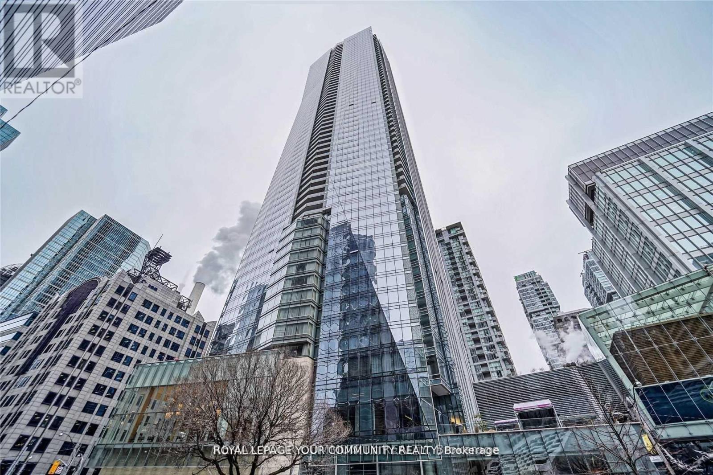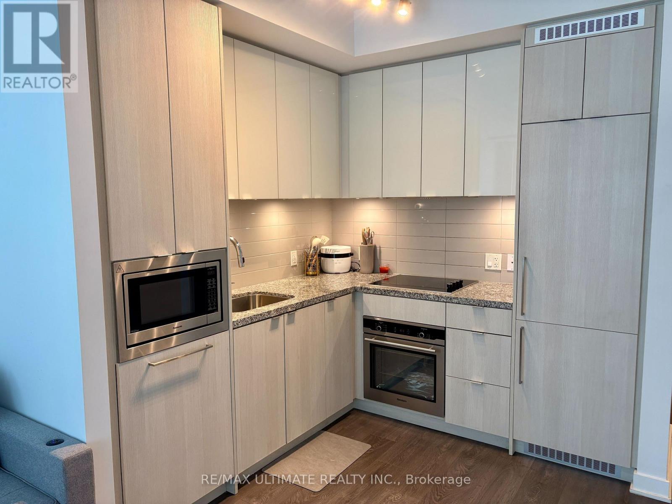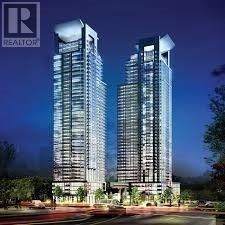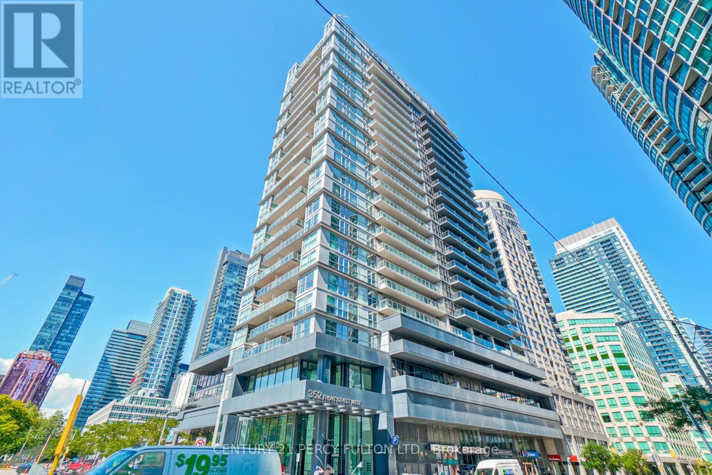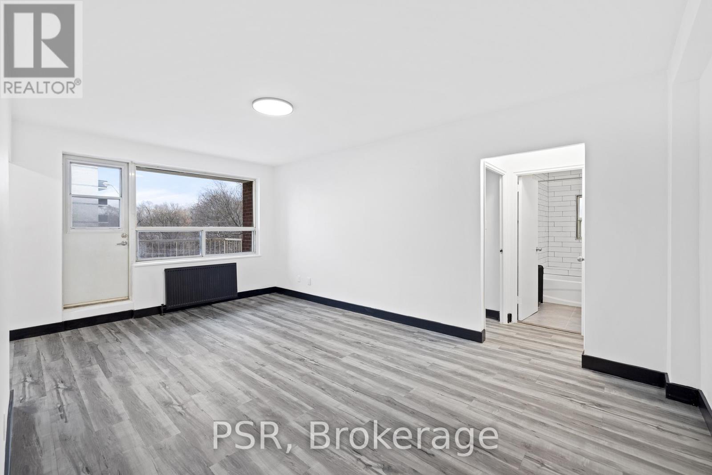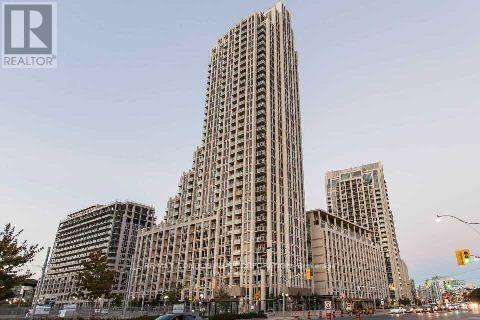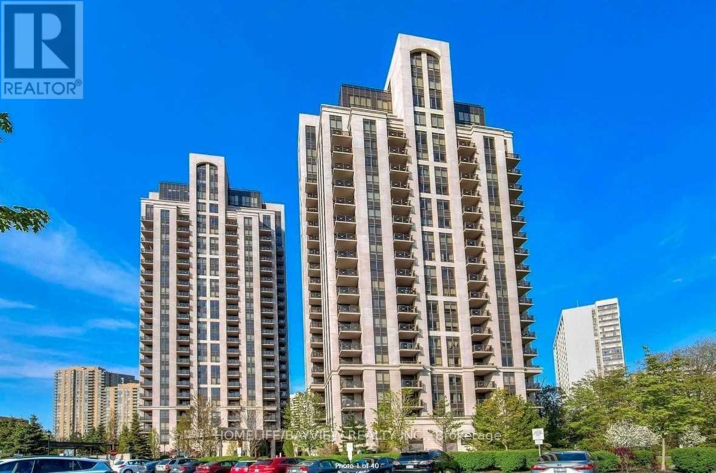406 - 500 Wilson Avenue
Toronto, Ontario
Stunning split 2 Bed, 2 Bath West-Facing Unit with Balcony at Nordic Condos! Welcome home to this bright and modern suite in the heart of Clanton Park. Featuring a spacious west-facing balcony perfect for sunset views, this thoughtfully designed split floorplan 2-bedroom, 2-bath unit offers stylish living in a vibrant, community-focused neighbourhood. Enjoy easy access to Wilson Subway Station, Hwy 401, Allen Rd, Yorkdale Mall, parks, dining, and everyday conveniences-everything you need is just minutes away. Nordic Condos offers exceptional amenities, including 24-hour concierge, state-of-the-art fitness studio with yoga room, pet wash station, outdoor lounge, and more. 1 parking spot included. Don't miss your chance to call this beautiful community home! (id:60365)
418 - 155 Merchants' Wharf
Toronto, Ontario
Aqualuna - Hines Tridel's globally celebrated, award-winning waterfront community! This stunning two-bedroom terraced suite is nestled within a 13-acre master-planned community, offering a rare blend of luxury and tranquility by the lake. Designed with striking architecture and thoughtful layouts, the suite features an expansive 140 sq. ft. outdoor terrace-perfect for entertaining, BBQing or unwinding with lake views. Aqualuna is a true architectural gem, where every detail complements the beauty of Toronto's vibrant waterfront. Enjoy a connected lifestyle - just Steps away from St. Lawrence market, the distillery district, waterfront restaurants, and scenic trails, offering the best of downtown living. (id:60365)
22 Greenland Road
Toronto, Ontario
Power of Sale - 22 Greenland Road, Toronto. Exceptional opportunity in the prestigiousBanbury-Don Mills neighbourhood. This property is being sold under Power of Sale and offersexcellent potential for renovators, investors, or those planning to build new. Prime lot in afamily-friendly area, surrounded by quality homes, close to top-rated schools, shopping, parks,and easy access to DVP/401. Don't miss this rare chance in a high-demand location. (id:60365)
4 - 280 Sherbourne Street
Toronto, Ontario
Welcome to 280 Sherbourne Street, Townhome #4. This stunning multi-level urban oasis is artfully hidden deep within the heart of the city! While this elegant Victorian-style property overlooks one of the city's most vibrant thoroughfares, urban redevelopment, gentrification projects, and refinement of Regent Park are active & welcome investments in the neighbourhood. Nestled in a lush verdant courtyard surrounded by mature trees, this little-known gem has everything you need. There are only 18 units in the complex, fostering a friendly community vibe. Your private terraces off the main level and the treetop balcony off the primary bedroom allow you to literally bathe in tranquility in the early mornings, setting the tone for a busy day, and to entertain or just rest and reset in the evenings. Natural light streams through the dramatic 16 foot wall of west-facing windows, as well as through the gorgeous stained glass East-facing windows. No detail was missed when it came to renovating this impeccable townhome, from the fabulous chef's kitchen to all 3 bathrooms and laundry room. Take note of the Gleaming quartz kitchen counters, soaring ceilings, elegant wall papered hall, and a cozy wood burning fireplace on the ground level. And the integrated Murphy bed with custom storage in the 2nd bedroom and ideal office or THIRD bedroom are just a few of this home's unique features. The top floor boasts a true sanctuary complete with a walk-in closet, a sitting room and a spacious sleeping area with gorgeous views through sliding glass doors to your private balcony overlooking a courtyard that transports you to quiet country-like living. Leave the car at home since you have a near perfect walk score, quick access to public transit, steps to St. Mike's Hospital, the financial district, St Lawrence Market for Food, and the Eaton Centre for everything else. This elegant Townhome is ideal for professionals who also work from home, empty nesters, and downsizers! (id:60365)
Th105 - 30 Ordnance Street
Toronto, Ontario
Stunning 2-storey, 2-bedroom plus den, 2-bath townhouse-style condo offering nearly 1,300sqft of bright, modern living in the heart of Liberty Village. This rare multi-level layout features a private street-level entrance, a spacious front terrace ideal for outdoor dining, and an additional upper-level balcony off the loft. The open-concept main floor boasts soaring ~10ft ceilings, wide-plank flooring, floor-to-ceiling windows, and a sleek contemporary kitchen with full-size stainless steel appliances, quartz counters, subway tile backsplash, and excellent storage. The second level includes an expansive open loft-perfect for a home office-plus two generous split-plan bedrooms. The primary suite impresses with floor-to-ceiling windows, a walk-in closet and second full closet, and easy access to a beautifully finished 4-piece bathroom with deep soaker tub. The second bedroom, enclosed with sliding glass doors, offers great privacy and storage. A second modern bathroom features a glass-enclosed walk-in shower. Full-size in-suite laundry, upgraded flooring, modern lighting, and abundant natural light throughout. 30 Ordnance Street is uniquely tucked beside acres of connected parkland, giving residents a rare sense of openness and calm while still being just steps from the vibrant heart of Liberty Village. It feels like its own private enclave, close to everything, yet pleasantly set apart. With direct access to some of the city's best walking and biking paths, it's ideal for anyone who values nature and lifestyle in equal measure. Great walking and bike path access. Steps to parks, Garrison Crossing, King West, groceries, cafes, TTC, GO Transit, and the waterfront. A rare opportunity to own a stylish multi-level home in one of Toronto's most vibrant neighbourhoods. A 91 Walk Score means 30 Ordnance is a walker's paradise where daily errands do not require a car. (id:60365)
5207 - 180 University Avenue
Toronto, Ontario
Welcome to Shangri-La Hotel Residences, Private Estate suite(Exquisite 50th Floor & Above),Experience breathtaking Views Of Downtown Toronto's Skyline & the Lake Ontario, 10'Ft.Ceilings and a spacious/open concept layout. This residence has been tastefully renovated with high Quality finishes through out.(wood Flooring, Base boards, Paint, custom Lighting. etc.)The modern Open Concept Kitchen features Granite Tops, Breakfast bar & top of the line "Miele" Appliance. The elegant bathroom is finished with Marble walls and floors .Enjoy the added comfort of Automatic Window Shades and Fireplace. Free Valet Parking Included, Guest Parking, Hotel Room Service/ House Keeping , Use of Hotel Amenities: Spa, Gym, Indoor Pool, Hot Tub, Steam Rm. Near Theaters, Restaurants, Shopping. Spacious Floor Plan. New hallway carpets & wallpapers , electric fireplace, marble bathroom walls & floors. Large storage locker behind the Parking spot. (id:60365)
3310 - 125 Blue Jays Way
Toronto, Ontario
Bright and spacious studio with sun-filled eastern exposure, ideally located at King Street West and Blue Jays Way in the heart of Toronto's highly sought-after King West neighbourhood. King Blue Condos offers a refined urban lifestyle, featuring contemporary design and high-quality finishes throughout. Residents enjoy an exceptional suite of amenities, including grand lobby spaces with fireplaces, a landscaped rooftop terrace complete with waterfalls and firepits, a rooftop pool with bar, adjacent lounge and party room, fully equipped fitness facilities, and a multimedia room-perfect for both relaxation and entertaining. Thoughtfully designed common areas serve as true extensions of your living space. The building beautifully integrates the restored façade of the historic Canadian Westinghouse Building with modern condominium living, anchored by an inviting public courtyard that blends heritage charm with contemporary style. Live steps from Toronto's Entertainment and Harbourfront districts, with direct access to the underground PATH across the street. Walk to the Harbourfront, CN Tower, Rogers Centre, Ripley's Aquarium, and Scotiabank Arena, placing the city's best dining, culture, and entertainment right at your doorstep. (id:60365)
1103 - 5162 Yonge Street
Toronto, Ontario
The Best location in North York City center- luxurious and prestigious Gibson Square condo with direct access to the subway. Spacious & bright 998 sq ft corner suite offers 2 beds + den and 2 washrooms. The den could be converted to a home office or an extra bedroom. Enjoy the breathtaking sunset view from this unit. Walking distance to lots of shopping, cinema, library, city hall, restaurants & parks! All amenities in the 20,000 sf Gibson Club include an indoor pool, 24-hour security, movie theatre, party/meeting rooms, gym, and much more!!!. *** This unit is professionally repainted. It will be professionally cleaned on Closing. Just ready for you to move in now! *** (id:60365)
2211 - 352 Front Street W
Toronto, Ontario
Fly Condos! An Iconic Luxury Condominium Across From Dt Convention Centre Rare Opportunity To Own A Beautiful Condo W/ Parking & Locker In To's Vibrant Entertainment District. This Spacious 622 Sqft Unit Is Fully Upg'd W/ B/I Stainless Steel. In summary, 352 Front St Unit 2211 offers an ideal balance of luxury, convenience, and urban lifestyle in one of the most desirable parts of the city. Whether you're a professional, a couple, or someone looking to invest in a prime downtown property, this unit has a lot to offer. Granite Countertop, Vent Hood, Laminate Flring, A W/O Terrace & Large Window Letting In Plenty Of Natural Light. Measurement & Taxes To Be Verified By Buyer's Agent. Steps To Union Stn. Living near The Well Shoppinq Centre adds another layer of convenience and luxury to the already vibrant lifestyle offered by 352 Front St Unit 2211. It's the perfect combination of urban living with access to everything you need just steps away. (id:60365)
209 - 600 Eglinton Avenue W
Toronto, Ontario
Beautifully Renovated Suite - Located Steps From Forest Hill! Spacious, 1 Bedroom + Den Suite With Functional Floor Plan Boasts Like-New Laminate Flooring & Quality Finishes Throughout. Open Concept Living Area Offers Ample Natural Light. Modern Kitchen Has Full-Sized, Stainless Steel Appliances & Stone Countertops. Large Private Balcony Off Of The Living Room. Seasonally Provide A/C Unit, All Window Coverings [Roller Blinds] Included. Tenant To Pay Hydro. Pay-Per-Use Onsite Laundry Room On Lower Level. Building Is Centrally Located - Steps To TTC & Future LRT Stations With Some Of The Cities Best Shops, Schools, Grocers, Parks, Cafes & Restaurants All Within A Stones Throw. Photos Are Of Identical Layout With Same Finishes/Floorplan. (id:60365)
1912 - 628 Fleet Street
Toronto, Ontario
West Harbour City Condominium. 2 bed room unit with separate dinning area. Granite counter top, Laminated wood floor. 2 Balconies, Comes with one Parking and locker. (id:60365)
2103 - 133 Wynford Drive
Toronto, Ontario
**Greenpark built condo, over 1000 sq.ft, corner unit, 2 bdrm plus den ,high floor facing south west with the view of city skyline, The Agakhan Park and Museum,open concept,bright and spacious unit** (id:60365)

