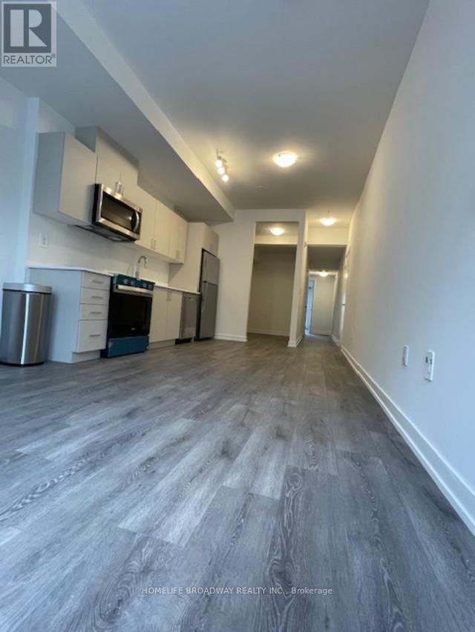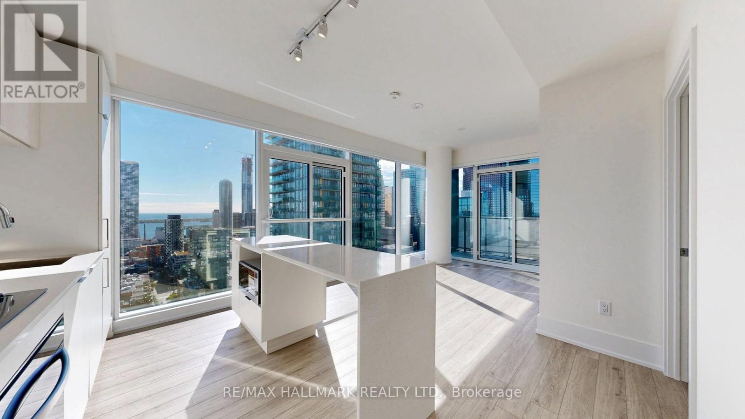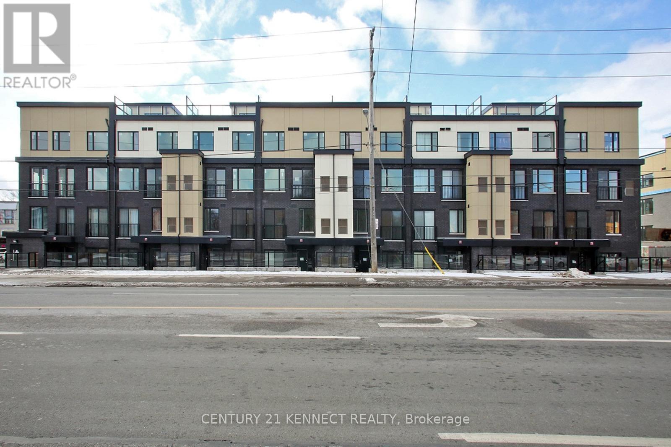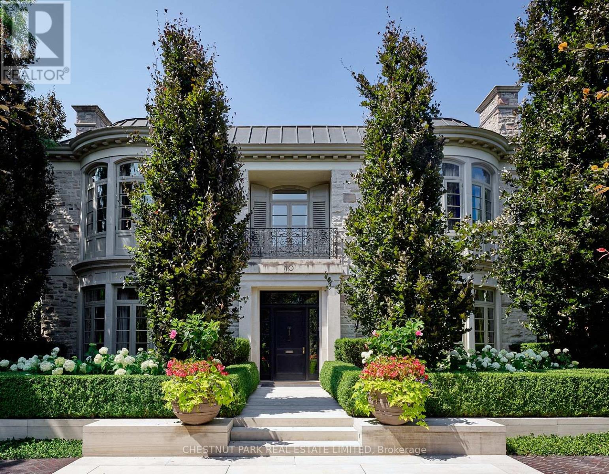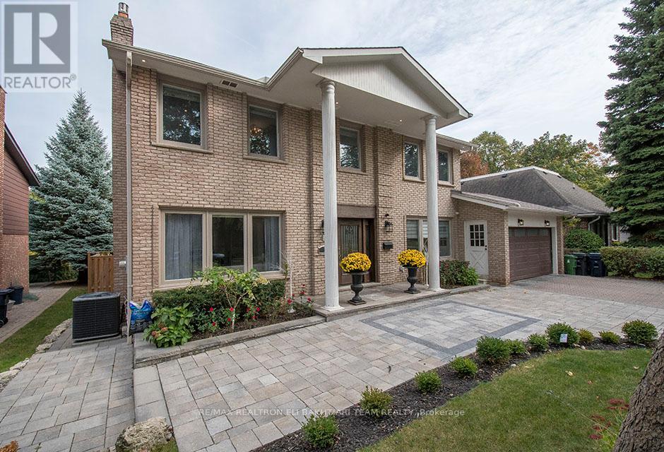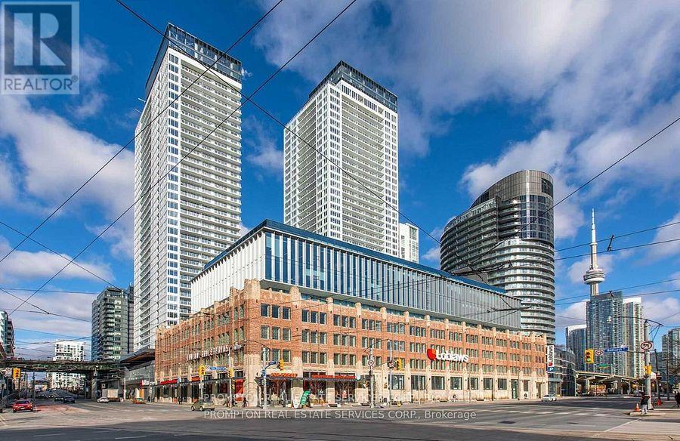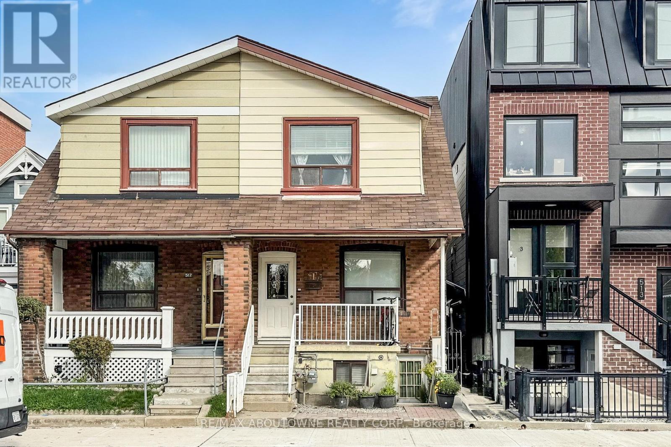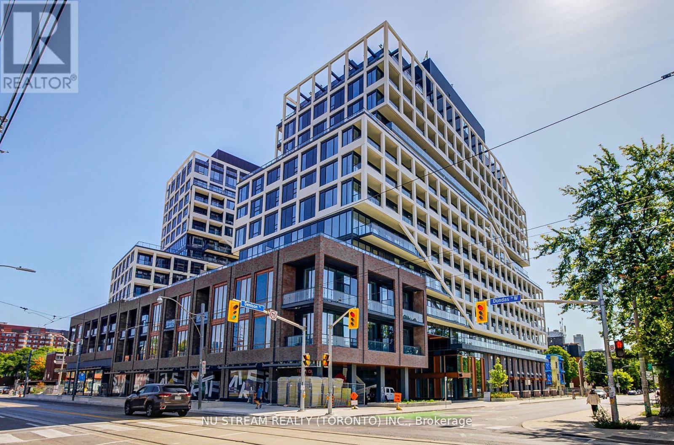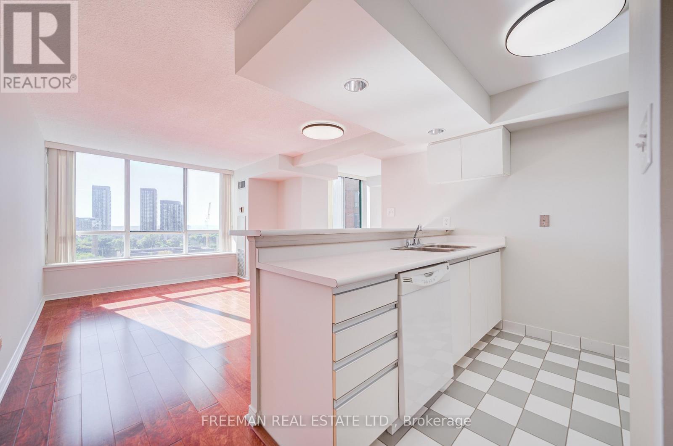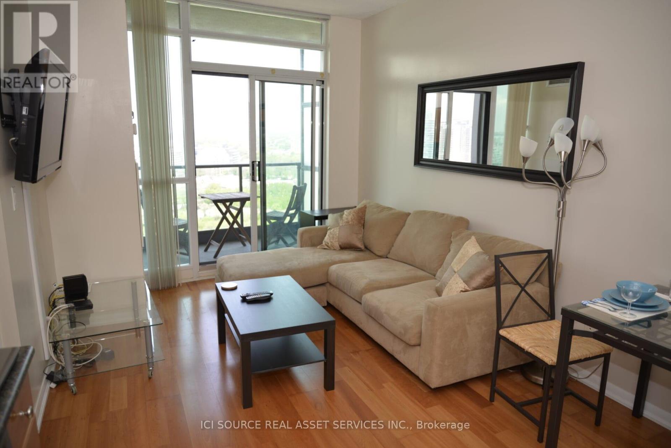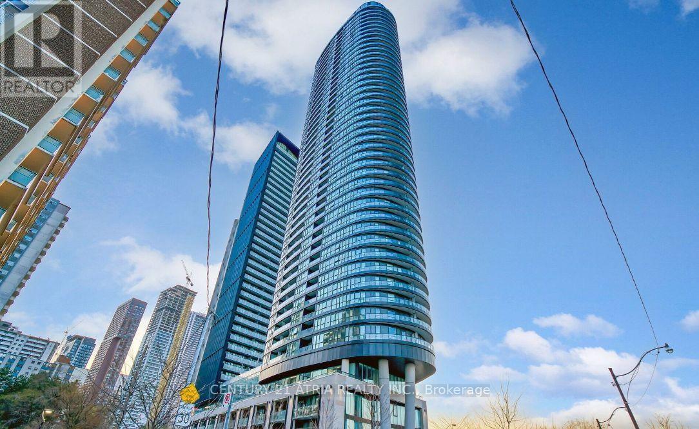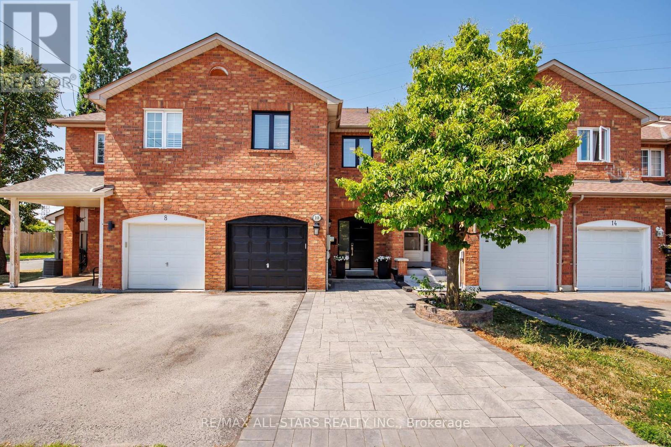222 - 1670 Victoria Park Avenue
Toronto, Ontario
Welcome to this bright and spacious brand new townhouse, 2 bedrooms plus den and 2 full baths, 1 underground parking space and a bicycle storage spot, Stainless Steel \\Appliances, Laminate flooring throughout. (id:60365)
3708 - 89 Church Street
Toronto, Ontario
Brand-new SW Corner Unit with 2 bedrooms and 2 bath at The Saint by Minto with sweeping lake & skyline views. Providing 825 sq. ft. of interior space + balcony + locker. With 9' ceilings, floor-to-ceiling windows giving a sun-filled space & a sleek, chef-inspired kitchen featuring quartz countertops, designer cabinetry and integrated appliances. Wellness-forward building with fresh-air ventilation, smoke-free living; targeting LEED & WELL. Includes 24/7 concierge...plus over 17,000 sq ft of beautifully curated amenities; fitness & spin studios, co-working, Zen/Meditation spaces & landscaped terraces with BBQs. Steps to Queen TTC, Financial District, St. Lawrence Market & PATH. Looking for an excellent AAA tenant ready to settle in and call it home. (id:60365)
110 - 1650 Victoria Park Avenue
Toronto, Ontario
Brand New 1 Bedroom + Den, 2 Bath Condo In The Heart of Victoria Village! Never Lived in unit located in a newly built community on Victoria Park Ave. between Lawrence Ave. & Eglinton Ave. Spacious layout featuring a large den (Can be used as 2nd bedroom), 2 Full washrooms, modern kitchen with stone countertop, ceramic backsplash, Whirlpool Stainless Steel Appliances, Double Sink, and Ensuite Laundry. Laminate flooring throughout. Primary bedroom includes Ensuite bath & Walk-in closet. TTC bus at doorstep, short walk to Eglinton Crosstown LRT, Close to Major Highways, Shopping Plazas, Banks, Grocery, Post Office & All amenities. Friendly & Welcoming community! (id:60365)
10 Shorncliffe Avenue
Toronto, Ontario
This remarkable residence stands apart among Forest Hill's most architecturally sophisticated homes. Designed & lived in by the current owners for their young family, its adaptable 8,345' layout easily accommodates executive lifestyles-from entertaining with ease to family-focused living where the stunning Kit can seamlessly open to the adjoining DR & Fam areas, & the lower media room/play room may be a children's play room or creative studio. Balancing warmth with precision, the interiors evoke serene modernism through tactile finishes & finely measured detail. Pale oak, bronze fixtures, honed limestone, & softly textured surfaces create a natural palette that diffuses light with quiet luxury. Expansive windows frame curated garden views, merging the exquisite interiors with the lush landscape. Featured in design publications, the home, built by Whitehall Homes, embodies elevated craftsmanship, soaring 11' clgs, Venetian plaster, de Gournay, molded & panelled walls, & a circular DR complemented by an elegant cherrywood study. Two offices on the main & a 14' high Library offer exceptional versatility for modern professionals. Thoughtful updates include gallery-grade lighting ('21), a Bloomsbury kitchen with servery & adjoining mudroom ('18/19), refinished rift-sawn oak herringbone floors ('18), & exquisite terraces & gardens by Janet Rosenberg ('17/18). Exemplary appointments include 2 1/4" thick veneered & hand-waxed crotch mahogany doors with custom Nanz hardware, a 31' grand hall anchored by a dramatic 3-floor split staircase, Scalamandré silk-upholstered walls in the Fam Rm, & a sumptuous PR suite featuring a vaulted Atrium Sitting area, dual ensuites with sep dressing zones, & handwoven silk broadloom. A light-filled 28' Hall Sitting area overlooks the grounds & striking Library. The lower provides a 5th & 6th BDRM, a fabulous Media/Play Rm, wine storage, a fitness or yoga studio, lots of storage & Lau. Radiant-heated floors in principal rooms. (id:60365)
5 Bamboo Grove
Toronto, Ontario
Welcome to 5 Bamboo Grove! Nestled in the heart of the prestigious Banbury-Don Mills community, within the highly sought-after ***Denlow School district***, this beautifully R-E-N-O-V-A-T-E-D sun-filled home offers luxury and comfort throughout. Featuring **65 ft frontage** on a prime street, the residence showcases top-to-bottom professional renovations with elegant finishes. The main floor boasts spacious principal living and dining areas with high-end porcelain floors and large picture windows that flood the home with natural light. A cozy family room with a gas fireplace , sky lights and opens to a gourmet eat-in kitchen complete with custom cabinetry, built-ins, stainless steel appliances, and a bright breakfast area overlooking the private fenced backyard. The walk-out basement offers a generous recreation room, bedroom, 2-piece washroom, and ample storage space-ideal for extended family or entertaining. Enjoy pot lights on all levels, and a serene primary bedroom with ensuite and walk-in closet. Steps to Banbury Community Centre, Edward Gardens, Winfield Park, Shops at Don Mills, Banbury Tennis Club, and more-this home perfectly blends style, function, and location. (id:60365)
4209 - 17 Bathurst Street
Toronto, Ontario
Welcome To The Lakefront Soaring Majestically Buildings With Functional Layout 1 Bedroom Plus 80 Sq.Ft. Of Balcony. With Over 50,000 Sq. Ft. Loblaw's Flagship Supermarket. Access To 23,000 Sq. Ft. Hotel Style Amenities. Steps to Transit, Park, School, Community Centre, Shopping, Restaurants and More. Minutes Walk To The Lake. (id:60365)
515 Ossington Avenue
Toronto, Ontario
Welcome to a classic Toronto home in the heart of Palmerston-Little Italy, offering exceptional versatility for both investors and end users. Currently configured as three self-contained units, each with its own kitchen and bath, this property presents an excellent opportunity to generate rental income or live comfortably while offsetting expenses. Spanning three levels, each with seperate enterances, bright & functional layouts. Seperate laundry room with coin operated washer/dryer(2025) and seperate hot water tank(2025). The detached two-car garage off the laneway adds rare value and potential for additional income if converted to a coach house (buyer to verify). Enjoy Toronto's most desirable amenities right at your doorstep - steps to Bloor, College, and Harbord, surrounded by trendy cafés, parks, and convenient transit options that make this location truly unbeatable. Whether you're an investor seeking a turnkey income property or a homeowner looking for a flexible live-and-rent setup, 515 Ossington Avenue offers endless potential in one of the city's most sought-after neighbourhoods. (id:60365)
413 - 115 Denison Avenue
Toronto, Ontario
Tridel's newest community MRKT Condominiums. Luxury living with all of what downtown Toronto has to offer directly at your doorstep. Rare to find wide, spacious and bright 2 bedroom.The suite features a fully equipped modern kitchen with built-in appliances, stone counter tops and access to the large balcony. Enjoy the resort-like amenities including multi-level gym, outdoor rooftop pool, bbq terrace, co-working space with meeting rooms, kids game room, and much more. Excellent location at Kensington Market, U of T, Chinatown, Queen West, King West, and walk to St Patrick Subway station or TTC streetcars. (id:60365)
1124 - 801 King Street W
Toronto, Ontario
Open House - Saturday, Nov 8th, 2-4pm. ALL INCLUSIVE maintenance with parking. Sunny, clean and freshly painted pied-à-terre in the city on King St West but outside of the club zone. Quiet south view. Welcome to the highly desirable Cityshere Condos located in hip King St West steps to everything you could want or need. This very functional junior one bedroom is perfect for a young professional that doesn't want to rent any more. This condo has an amazing sunny SOUTH VIEW to the lake with buildings only in the distance for privacy. Come and see this gem of a condo. > included just 3 spots from the elevators. > Rooftop rubber walking/running track, lots of soft seating areas and loungers, hot tub on the roof, sauna and steam room, BBQ and a view to the CN Tower. > building: one dog up to 30lbs or two cats. Steps to the dog parks at Stanley and Trinity Bellwoods. (id:60365)
2105 - 231 Fort York Boulevard
Toronto, Ontario
Bright open-concept layout with floor-to-ceiling windows. Luxury 1 bedroom Suite with en-suite laundry. Laminate flooring in living/family areas and carpeted bedrooms. Balcony with unobstructed city and partial lake views. Secure parking available (additional charge applies). Newer building in the Water Park City complex offers a 24-hour concierge, fully equipped gym, sauna, indoor/outdoor hot tubs, and yoga studio. Roof top garden terrace with BBQ's. Ample visitor parking. TTC streetcar access steps from the entrance. 5min walk to lake front trail. *For Additional Property Details Click The Brochure Icon Below* (id:60365)
1222 - 585 Bloor Street E
Toronto, Ontario
*PARKING Included* This Luxury 2 Bedroom And 2 Full Bathroom Condo Suite Offers 846 Square Feet Of Open Living Space. Located On The 21st Floor, Enjoy Your Views From A Spacious And Private Balcony. This Suite Comes Fully Equipped With Energy Efficient 5-Star Modern Appliances, Integrated Dishwasher, Contemporary Soft Close Cabinetry, Ensuite Laundry. (id:60365)
10 Sufi Crescent
Toronto, Ontario
A spacious and versatile townhouse in the heart of North York. With 5 bedrooms and 4 bathrooms, this home has been thoughtfully designed to suit families of all sizes. From its custom floorplan featuring an open-concept kitchen with a sit-up central island to the inviting family room with a double-sided gas fireplace, every detail has been tailored for both style and comfort. A central dining room anchors the main floor, while a bonus room with an adjoining full bathroom offers the flexibility of a home office or an additional bedroom. Upstairs, four well-proportioned bedrooms provide ample space for family living, with a beautifully upgraded Primary Ensuite bathroom, while the fully finished lower level expands your possibilities with a dedicated entertainment area, full wet bar, sit-up island, full kitchen-style cabinetry, and cozy electric fireplace. A 3-pc steam shower (with heated floors!), lower-level laundry, storage and office space finish up the basement. Whether you're hosting friends for a movie night or enjoying quiet evenings at home, the layout easily adapts to your lifestyle. And just wait until you see the backyard! The outdoor living space is equally impressive, featuring a multi-level composite deck, pergola, and hot tub - an ideal setting for year-round relaxation and gatherings. Situated minutes from the new Eglinton LRT, transit, amenities and convenient highway access, the location is ideal for commuters! (id:60365)

