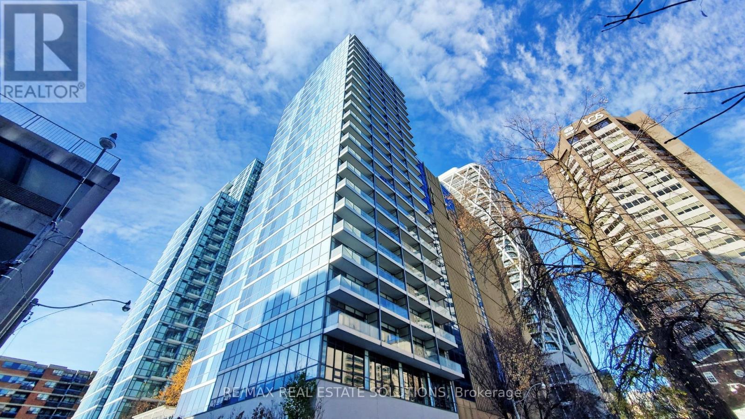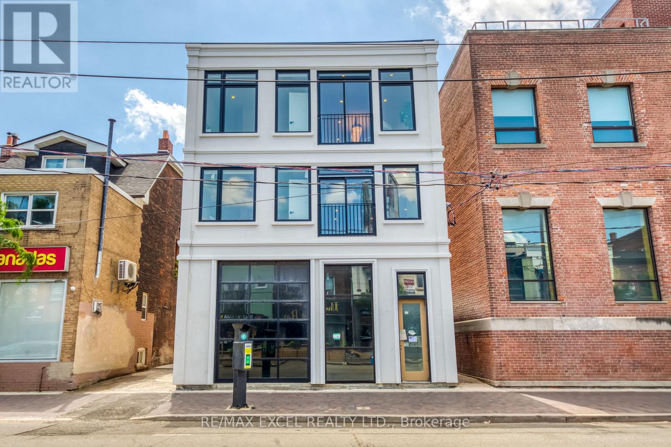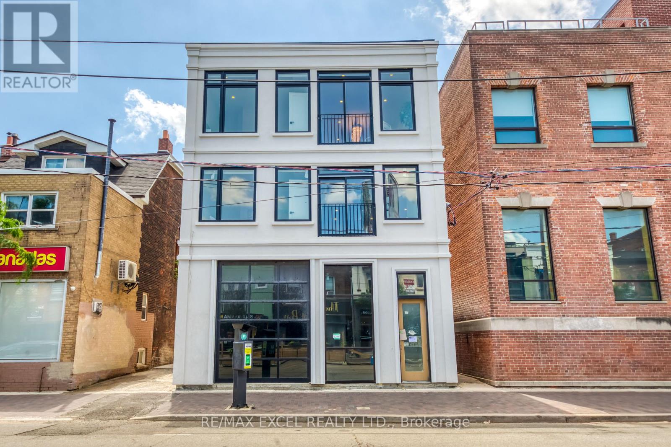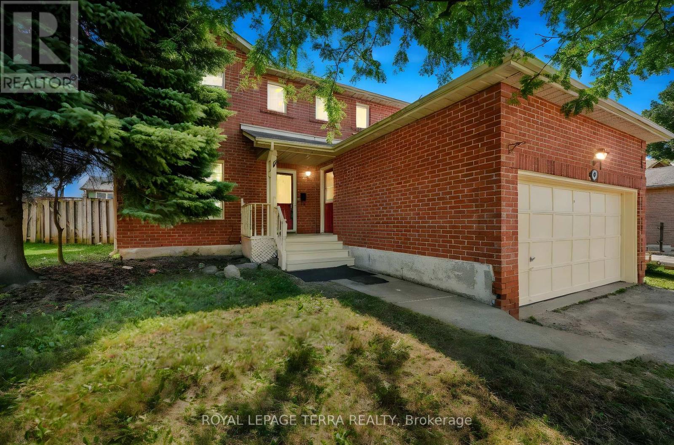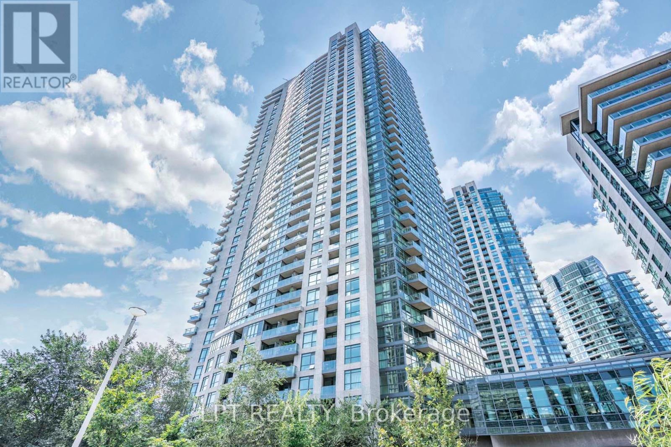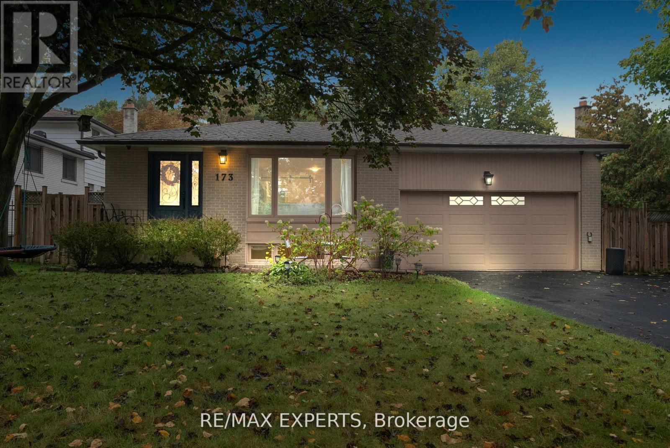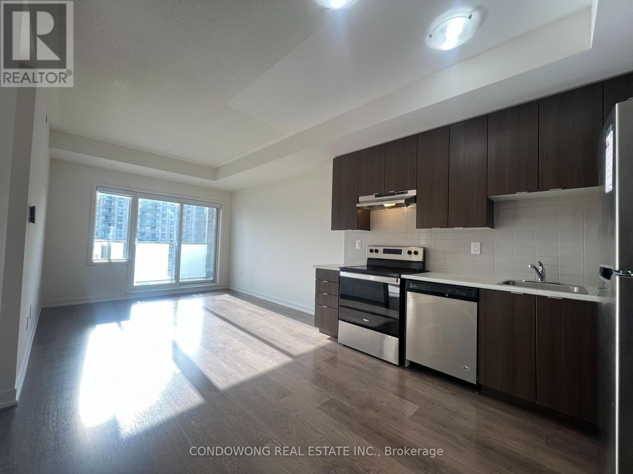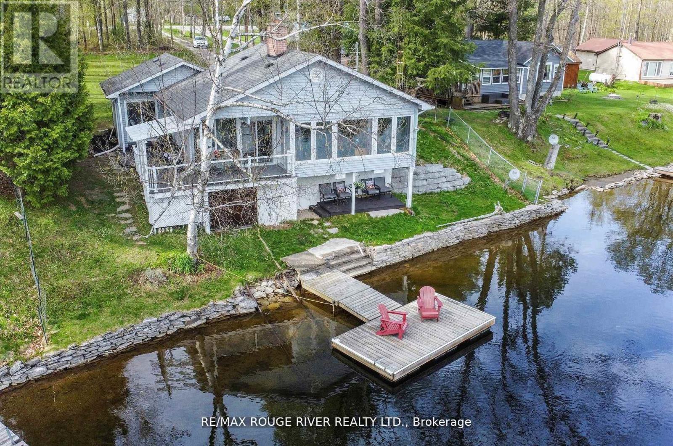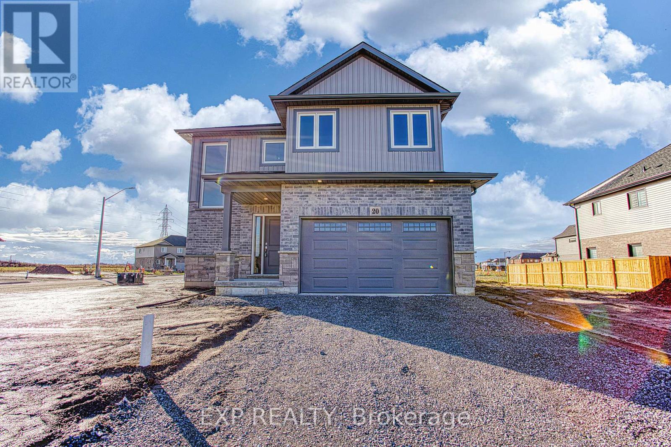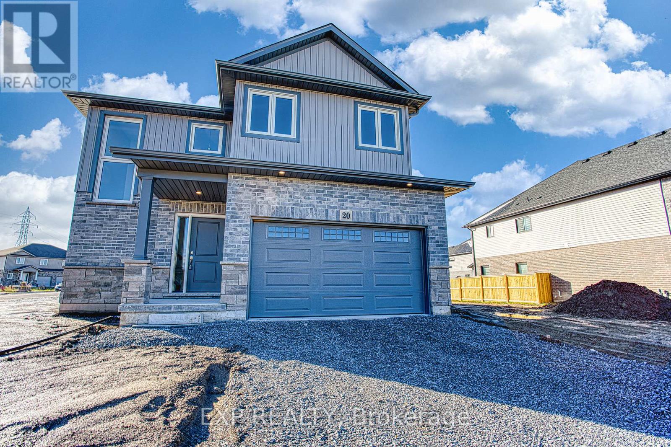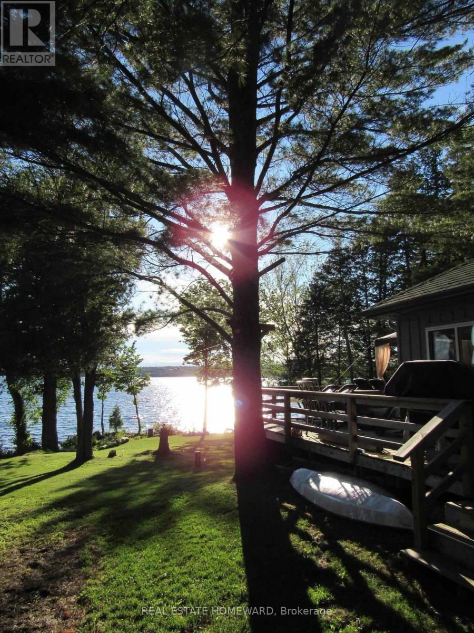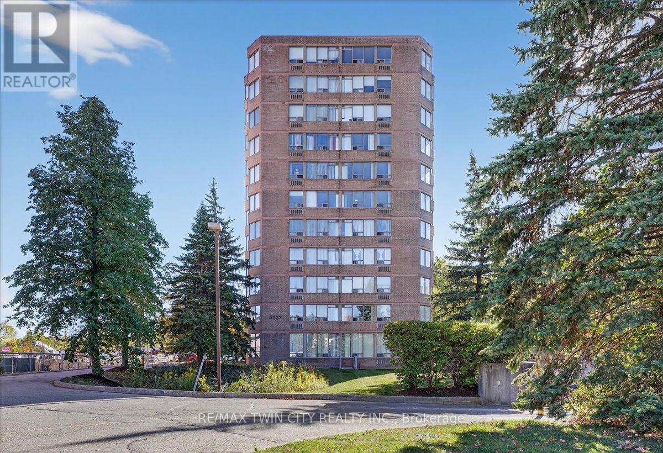1303 - 210 Simcoe Street
Toronto, Ontario
Enjoy breathtaking city views from this bright, immaculate modern 1-bed, 1-bath suite at 210 Simcoe, available immediately in the heart of downtown Toronto. The open-concept layout features contemporary finishes, exposed concrete ceilings, brand new luxury vinyl flooring throughout, and abundant eastern light that brightens the living space. Freshly painted and recently updated. Rent includes storage locker, central air conditioning, heat, and water for added comfort. Residents enjoy premium amenities, including a concierge, fitness centre, guest suites, party/meeting room, and a rooftop deck with garden space. Situated steps from St. Patrick and Osgoode subway stations, this unbeatable location places you within walking distance of UofT, OCAD, major hospitals, City Hall, Eaton Centre, and countless shops and restaurants. (id:60365)
Unit A - 923 College Street
Toronto, Ontario
Welcome to one of the most sought-after rental buildings in Toronto, situated on the vibrant stretch of College Street West, just steps from the trendy Ossington area. This brand-new, contemporary mid-rise community offers a modern living experience designed for true urbanites. Enjoy a well-planned, sun-filled, and spacious 2-bedroom suite with 2 full bathrooms. It's perfect for roommates or professionals seeking extra space. Featuring an open-concept floor plan with a full set of appliances, in-suite laundry, light fixtures, window coverings, plus free high-speed internet is included. Living in one of Toronto's most vibrant neighbourhoods, you'll find yourself surrounded by award-winning restaurants, gourmet grocery shops, bakeries, cafes, and trendy cocktail bars. This locale combines the excitement of city life with a warm, welcoming community, all within a family-friendly environment. Enjoy the short, pleasant commute to the Financial District with TTC at your doorstep, making College West Residences an ideal choice for those seeking both luxury and functionality in their daily life. (id:60365)
Unit B - 923 College Street
Toronto, Ontario
Welcome to one of the most sought-after rental buildings in Toronto, situated on the vibrant stretch of College Street West, just steps from the trendy Ossington area. This brand-new, contemporary mid-rise community offers a modern living experience designed for true urbanites. Enjoy a well-planned, sun-filled, and spacious 2-bedroom suite with 2 full bathrooms. It's perfect for roommates or professionals seeking extra space. Featuring an open-concept floor plan with a full set of appliances, in-suite laundry, light fixtures, window coverings, plus free high-speed internet is included. Living in one of Toronto's most vibrant neighbourhoods, you'll find yourself surrounded by award-winning restaurants, gourmet grocery shops, bakeries, cafes, and trendy cocktail bars. This locale combines the excitement of city life with a warm, welcoming community, all within a family-friendly environment. Enjoy the short, pleasant commute to the Financial District with TTC at your doorstep, making College West Residences an ideal choice for those seeking both luxury and functionality in their daily life. (id:60365)
67 Livingstone Street W
Barrie, Ontario
Welcome to this bright and charming detached home offering over 1782 sq.ft of total living space with 1296 sq.ft above grade (MPAC) plus a fully finished 486 sq.ft basement. Located in a family-friendly neighborhood, this beautiful home has been recently renovated, including new flooring on the main, second floors and basement. Fresh paint throughout, new POT lights and new stairs. The main floor features a fully renovated kitchen including brand new appliances, spacious living, dining, and the second floor offers 3 generously sized bedrooms and a full washroom. The finished basement offer great space for entertainment and a full washroom. Conveniently located just mintues from the Walmart, Starbucks, Metro, FreshCo, Hwy 400, schools, and Parks. **Brand New-->Stove, Dishwasher, Microwave, Washer, Dryer** *** Ready to move in Home *** (id:60365)
217 - 215 Fort York Boulevard
Toronto, Ontario
Great Deal For Sale. Gorgeous Renovated 1 Bedroom With Den Unit With Parking & Locker. 692 Square Feet As Per MPAC. Modern Kitchen With Quartz Counter Tops & Stainless Steel Appliances (2022). Hardwood Floors Throughout (2022). Impressive 9 Feet Ceiling. Convenient Location. Close To Gardiner, Harbourfront, Restaurants, Shops & Much More. Great Amenities Including 24 Hour Concierge, Indoor Pool, Gym, & Party Room, Visitor Parking & Guest Suites. Click On 4K Virtual Tour! (id:60365)
173 Kingsview Drive
Caledon, Ontario
Welcome to 173 Kingsview Drive, The bungalow you've been waiting for in Bolton! Set on a rare 75 x 140 foot premium lot, this beautifully renovated home combines modern style, functionality, and endless possibilities. With 1,227 sq. ft. on the main floor plus a fully finished lower level, theres more than enough room for family living, entertaining, or even multi-generational opportunities. Originally a full 3-bedroom layout, the home has been smartly redesigned to feature 2 full bedrooms plus a convenient Office/Laundry Room serving as the original 3rd bedroom (with the easy option of converting back as needed). Step inside to a completely reimagined main floor, where a bright open-concept layout showcases a kitchen with a massive centre island, stainless steel appliances, and sleek finishes. Hardwood floors flow seamlessly through spacious living and dining areas, while oversized windows (updated in 2015) flood the home with natural light. The lower level offers incredible flexibility with a separate entrance, full kitchen, private laundry, 2 additional bedrooms, and a large living spaceperfect for extended family, guests, or rental potential. Outside, enjoy the luxury of space: a rare double car garage, an extra-long driveway, plenty of backyard room for entertaining, and a handy garden shed. Recent updates provide peace of mind, including a brand new roof (2025) and newer furnace. This is more than a home its a lifestyle, with easy access to schools, parks, shops. 173 Kingsview Drive...space, style, and versatility all in one. (id:60365)
507 - 5131 Sheppard Avenue E
Toronto, Ontario
Discover Modern Living at Its Finest in a Spacious 1 Bedroom Suite by Daniel Homes, Situated at Markham and Sheppard Intersection in Ontario, Canada. Enjoy Sleek Design and Premium Amenities! Nearby, Indulge in Shopping at Malvern Town Centre, Access Healthcare at Scarborough Health Network, and Explore Green Spaces like Burrows Hall Park. Experience Convenience and Vibrancy in This Bustling Neighborhood! (id:60365)
3534 Monck Road
Kawartha Lakes, Ontario
MONTH TO MONTH LEASE! Property is for sale. This 3 Bedroom Year-Round Property On The Shadow Lake System Has Many Distinguishing Features Desired By Most Buyers. South-Facing And Features Wade-In Sand, Dive-Off-The-Dock Weed-Free Swimming, A Very Large And Level Back Yard For Games, And Easy Access From A Municipally Maintained Paved Road. The Home Is Sited Close To The Water And The Wall-To-Wall Windows In The Main Living Area Provide Spectacular Views. The Home with The Many Upgrades Including Propane Forced Air Furnace/Central Air (With Nest Thermostat), Installed ultra-violent system and sediment filter (2022), Newer Windows, Air Tight Wood-Burning Fireplace, And A Bright And Cheery Kitchen. The Primary Bedroom Is Very Spacious And Has A Walk-Out To A Glass Railing Deck. The Basement Features A Marine-Rail Boat House, And A Utility Room. The Floating Dock And Stays In The Water Year-Round. Pictures Were Taken Previously. Prefers Short Term Rental.New flooring (main) (2024), Renovated kitchen counter top quartz (2024),Renovated wash room (2024), Painted (2023) (id:60365)
Upper - 20 Elvira Way
Thorold, Ontario
Welcome to 20 Elvira Way (Upper Unit) - a bright, never-lived-in home offering modern comfort in a growing Thorold community. Step inside to an open-concept main floor filled with natural light, creating a warm and inviting space perfect for everyday living. The kitchen flows seamlessly into the living area and opens directly onto a private deck - ideal for morning coffee, evening unwinding, or hosting friends. Upstairs, you'll find spacious bedrooms with large closets, giving you the storage and convenience every home should have. Fresh, clean, and move-in ready, this upper unit is the perfect place to start your next chapter. (id:60365)
Lower - 20 Elvira Way
Thorold, Ontario
Welcome to 20 Elvira Way (Lower Unit) - a modern, freshly finished space designed for comfort and convenience. Enjoy your own private entrance at the back of the home, offering added privacy and easy access. Step inside to an open-concept living area that flows seamlessly into the kitchen, creating a bright and functional layout perfect for relaxing or entertaining. This unit also features in-suite lower-level laundry and a spacious bedroom complete with a double closet for ample storage. Bright, welcoming, and move-in ready, this lower unit offers exceptional value in a growing Thorold neighbourhood. (id:60365)
409 Marble Point Road
Marmora And Lake, Ontario
Welcome to Beautiful Crowe Lake! West facing 4 season 3 bedroom cottage with 81 feet of sandy, weed free waterfront! Breathtaking Sunset Views!! Large L shaped dock allows for ultimate swimming experience. Updated windows, siding, deck, electrical, insulation, plumbing and more. The open-concept living and dining area features a propane fireplace to stay cozy all winter while enjoying panoramic views of the lake. Step out onto the spacious deck to unwind - perfect for entertaining! Perfect turnkey cottage to use as is or build your dream home/cottage on this incredible, flat, gentle sloping lot - Almost a half acre to enjoy. Great swimming, fishing and boating as well as ski doo-ing & ice fishing during the winter months. Property consists of 2 lots - speak to listing agent for more details! The property also includes a charming bunkie complete with two twin beds to allow for extra guests. Practical comforts such as municipal road garbage pickup, seasonal snow removal make this property easy to access all year round! 5 mins from the town of Marmora where you'll find all the amenities you need. 2 hours from Toronto! (id:60365)
506 - 3227 King Street E
Kitchener, Ontario
Welcome to effortless condo living in The Regency! Recently beautifully renovated 2 bedroom 2 full bath unit is the perfect home for first time home buyer or someone looking to downsize. Bright open concept Living Room & Dining Room, large Primary Bedroom with walk-in closet and 3 piece Ensuite, good sized 2nd Bedroom, 4 piece Bathroom, Storage Room. 2025 renovations include: ensuite Bath with glass shower & massage panel, 54" vanity with new sink & faucet, new toilet and LED lights, porcelain floor & shower tiles. The 2nd bathroom with new tap, 30" vanity with faucet, new dual flush toilet, LED lights, porcelain tile floor and tub surround. All new Stainless Steel kitchen appliances, soft close cabinet doors and ceiling fan. New stackable washer/dryer. New click waterproof vinyl planks in Living/Dining/2 Bedrooms and storage. New custom window vertical blinds by Levelor in Living Room. Cordless soft lift blinds in both bedrooms from Blinds To Go. Close to Chicopee Ski Hill, walking trails, Fairview Park Mall, grocery stores, Costco, restaurants, easy access to Highway 8 & 401.Condo Fee Includes: building insurance, building maintenance, Cable TV, common elements, ground maintenance/landscaping, high-speed internet, parking, private garbage removal, property management fees, snow removal, water. Amenities include: exercise room, library, party room, pool, visitor parking. (id:60365)

