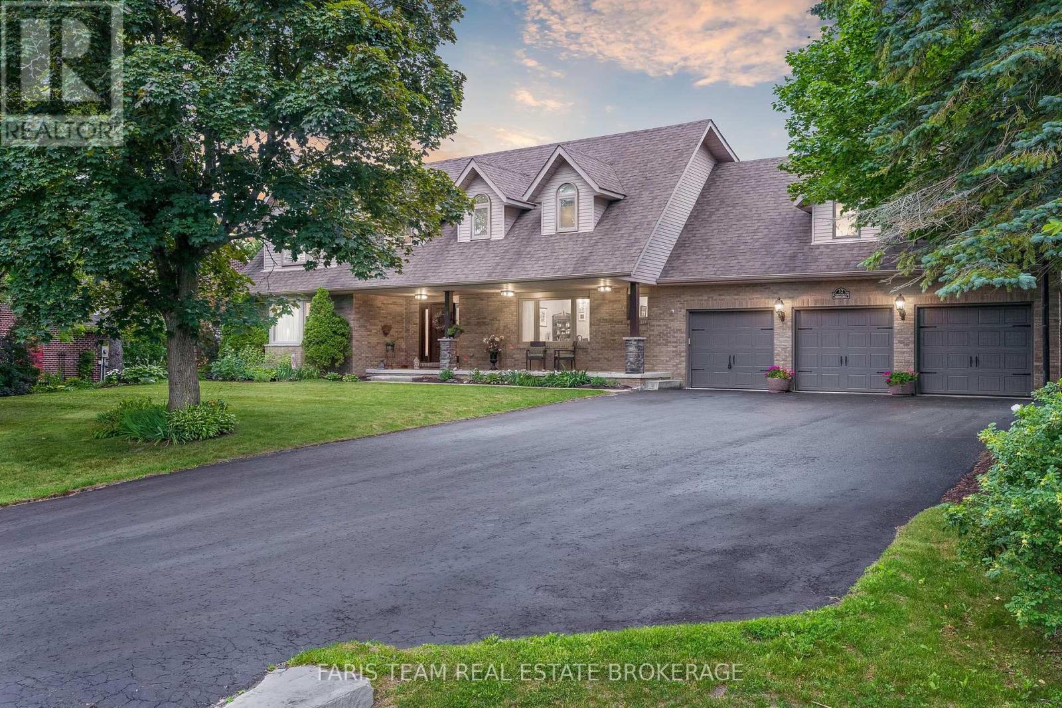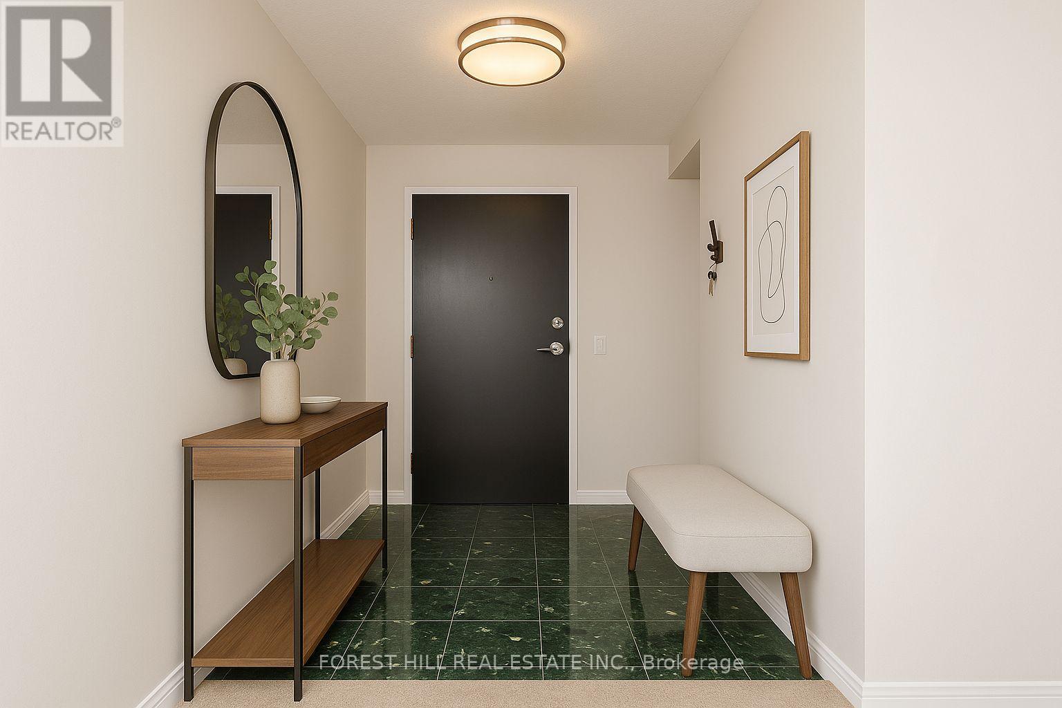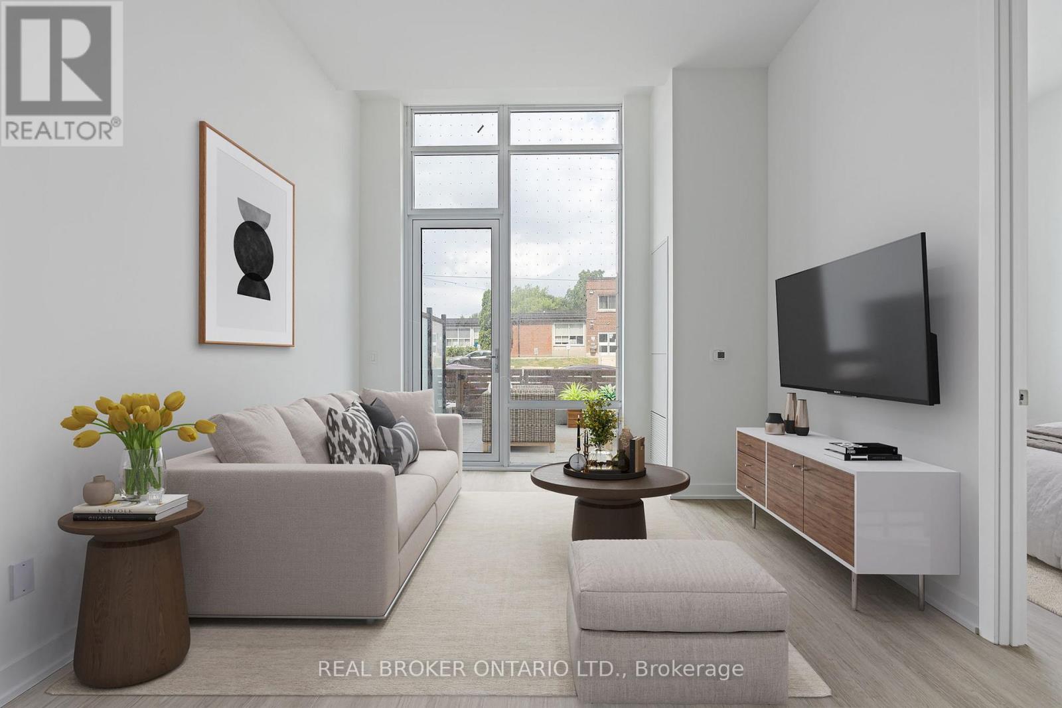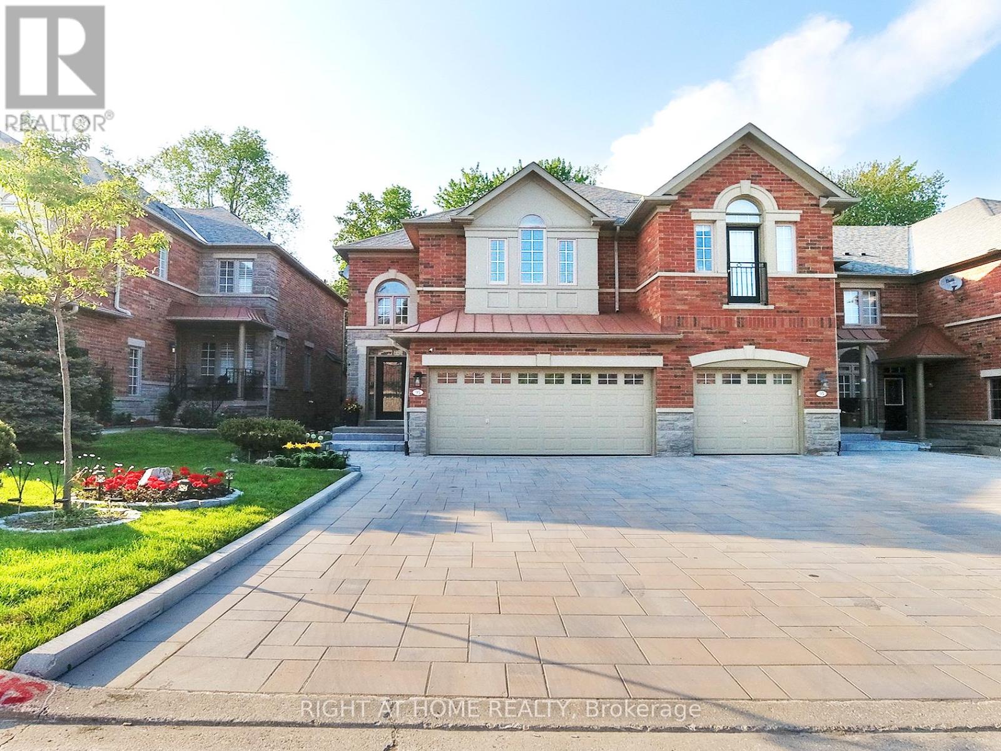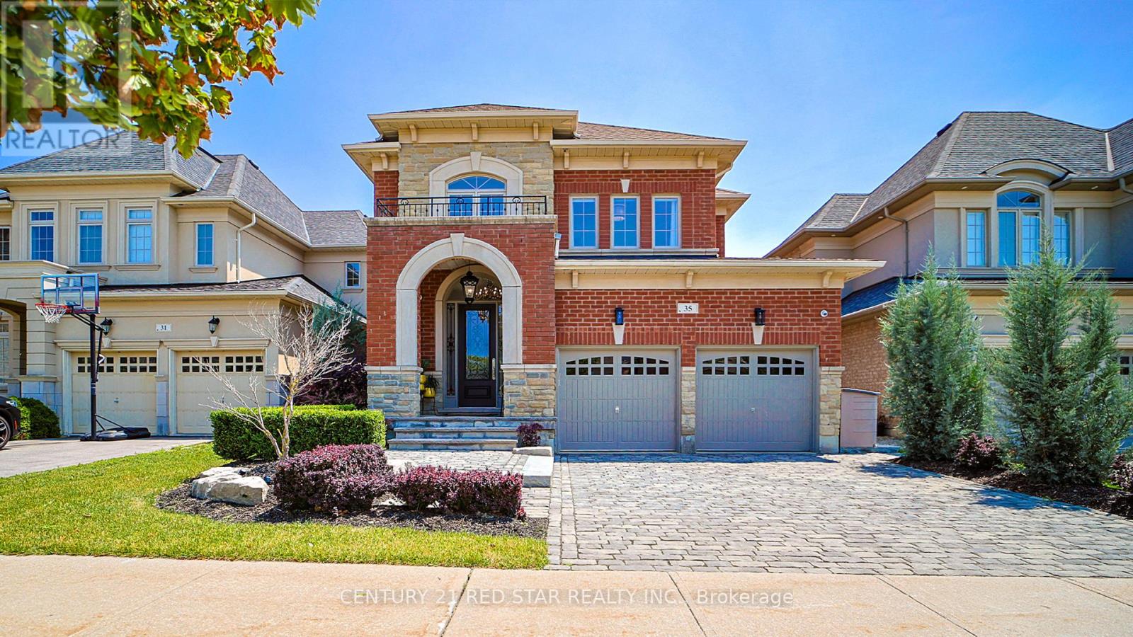16 Gray Lane
Barrie, Ontario
Stunning Mediterranean inspired 3-Storey Home in Barrie's Prestigious Tollendale Neighbourhood! Designed with European flair, the stately facade features arched windows, grand columns, and Juliet balconies, creating an unforgettable first impression. Just minutes from the beach at Tyndale Park, this spacious family home features 5+1 bedrooms and 6 bathrooms. Enjoy the stunning water views from the 3rd-floor balcony, perfect for morning coffee or evening sunsets. The grand foyer welcomes you with hardwood floors and elegant staircases that flow throughout. The open-concept kitchen is ideal for entertaining, showcasing a large island, granite countertops, and upgraded cabinetry. Open to bright living room with a cozy fireplace with expansive windows. This home also features an in-law suite perfect for extended family or guests. An incredible opportunity to own a beautiful home in one of Barrie's most desirable areas! (id:60365)
32 Cairns Boulevard
Springwater, Ontario
Top 5 Reasons You Will Love This Home: 1) Step into luxury living in the heart of beautiful Midhurst with this stunning executive residence, ideally suited for large or multi-generational families, nestled on a premium lot backing directly onto the tranquil Willow Creek and complete with extensive renovations and two spacious primary bedrooms 2) Your personal paradise awaits in the backyard, a private, serene oasis designed for relaxation and entertaining, where you can take a dip in the inground saltwater pool, unwind in the custom pool house featuring a sauna, or host unforgettable gatherings on the sprawling deck complete with an awning for shade and comfort 3) The heart of the home features an updated chefs kitchen outfitted with granite countertops, stainless-steel appliances, and a bright eat-in area, perfect for casual mornings, while a separate formal dining room provides an elegant space for entertaining guests or hosting holiday meals 4) Warmth and character define the main living areas, highlighted by a stunning stone gas fireplace and beautiful French doors that add a touch of timeless elegance, alongside a winding staircase leading to the upper level, enhancing the home's sense of grandeur and charm 5) Enjoy the serenity of no neighbours in front or behind, your home feels like a retreat in the heart of cottage country, surrounded by nature, the setting is quiet, peaceful, and picturesque, with a charming front porch welcoming you home and a backyard that feels like your own private resort. 3,623 above grade sq.ft. plus a finished basement. Visit our website for more detailed information. (id:60365)
121 - 8 Ramblings Way
Collingwood, Ontario
Welcome to Ruperts Landing* Collingwood's Premier Gated Waterfront Community*Live the resort lifestyle year-round in this beautifully appointed two-storey condo located in the coveted Moorings Building offering spectacular, unobstructed views of Georgian Bay and your very own 30 boat slip in the private exclusive resident marina*Step inside to a bright, modern kitchen featuring stainless steel appliances and a breakfast bar, flowing seamlessly into the open-concept living space with hardwood floors and a wood-burning fireplace. Enjoy morning coffee or sunset wine on your private balcony overlooking the shimmering waters.Upstairs, you'll find two spacious bedrooms, including a primary suite with double closets, a walk-out balcony with water views*This unit comes with two storage lockers and ample parking. Enjoy peace of mind with condo fees that include water, Bell Fibe & Internet. Upgrades include stylish new glass railings, adding a modern touch to your private outdoor spaces & gorgeous water views*Amenities include a 6000 sq. ft. Rec Centre, Tennis & Pickle Ball courts, Indoor Pool, Hot Tub, Sauna, Fitness Rm, Squash Crt, Fireplace Lounge w/ Pool Table, Playground, Beach area of Whites Bay, Organized Activities & Events* Ideal for Nature Lovers, Hiking Trails, Skiing, Steps to the Fabulous Blue Mountain Village & Quaint Town of Collingwood* (id:60365)
29 Cog Hill Drive
Vaughan, Ontario
Beautiful Solid Brick Home in a Great Neighbourhood. Prime Location! Close to Everything. Great Area to Raise a Family! Attention First Time home Buyers! Move-in Ready Condition! Very Well Maintained Home, Neutral Colour! Amazing Value, Close to Schools, Parks, Church, Shopping, TTC, Hwy 407. Dont Miss this Rare Opportunity. A Must See! You Will Not be Disappointed!** EXTRAS** Owned Furnance Replaced in 2023. (id:60365)
108 Nightstar Drive
Richmond Hill, Ontario
Location, Location, Location! Fabulous home in the heart of Richmond Hill with a spacious and thoughtfully designed layout. Extensive upgrades since 2016 with professional interior design. Fully renovated modern kitchen, powder room, and bathrooms. Combined laundry* (pocket doors can be added to conseal washer & dryer) and kitchen area on the main floor with new appliances (installed in 2017). Smooth ceilings with LED lights and crown moulding throughout, new windows (2017), updated interior doors, trims, and baseboards. Premium cordless blinds, additional insulation, new air conditioning (2022), and hardwood floors on the first and second floors, ready to be refinished to suit your personal taste. The sunlit, south-facing master bedroom is spacious and warm. The dining room boasts a professionally designed and installed accent wall. The basement, equipped with an additional washer and dryer and a separate entrance. Steps to Hillcrest Mall, supermarkets, David Dunlap Observatory, parks, library, transit, hospital, and more! (id:60365)
162 Nottingham Forest Road
Bradford West Gwillimbury, Ontario
Majestically set in prestigious The Shires Estates of Bradford, this elegant 3-car garage estate offers 4,236 sq. ft. above grade plus a finished basement on a premium 1.73-acre landscaped lot backing to a ravine. 10-ft ceilings on the main floor, 9-ft on the second floor, and 9-ft in the basement enhance the scale and light. The grand spiral staircase with dark-stained hardwood and wrought-iron spindles rises beneath a soaring double-height window in the foyer. The entertainers kitchen boasts dual oversized islands one with undermount sink, quartz prep counter, and pull-down faucet, the other with leathered granite for dining plus a 48" JennAir professional gas cooktop with griddle and brass pot filler, custom wood hood, Monogram double wall ovens, two integrated dishwashers, built-in wine cooler, quartz waterfall counters, full-height slab backsplash, crown-topped shaker cabinetry, glass-front uppers, and statement pendant lighting. Main floor highlights: bedroom with corner windows; private office with glass doors, crown moulding, and chandelier; great room with tray coffered ceiling, custom built-ins, gas fireplace, and oversized windows with forest views. Upper level: Two primary suites, 2 bedrooms with walk-in closets and 4-pc ensuites. One of the primary suites offers tray ceilings, two closets, and a spa 5-pc ensuite with soaker tub, glass shower, dual vanity, and private water closet. Backyard retreat: 30x12 pergola, 34x30 stone patio, stone pillars, and mature forest backdrop. Basement (~1,700 sq. ft. finished): home theatre, custom wet bar with quartz island & sink rough-in, electric fireplace, modern 4-pc bath, recreation area, climbing wall, sport/multi-use room, gym, elegant staircase, large storage, 200-amp service. Driveway fits 15+ cars. Close to shopping, dining, parks, schools, golf & Hwy 400. (id:60365)
2601 - 8 Water Walk Drive
Markham, Ontario
Luxury Condo Building by Times Group in Prime Hwy 7/Warden Location. This is a building A Brand New South East Corner unit with Unobstructed Panoramic View. 9 ft Ceilings, 3 Ensuite Bedrooms plus Huge Wrap-Around Balcony. 4 Bathrooms. Amenities include swimming pool, dry sauna, fitness room, Yoga studio, party room, gam room (pingpong and billiard), card room, meeting room, Libraries, Pet spa, rooftop terrace, car wash bay. Steps To Banks, Whole Foods, LCBO, Restaurants, VIP Cineplex, Good Life Fitness, Downtown Markham, Main St. Unionville and Public Transit. Short drive to Hwy 404 and 407. (id:60365)
709 - 91 Townsgate Drive
Vaughan, Ontario
Immaculate 2-Bedroom Corner Unit with stunning South/east views freshly renovated, two Bathrooms, opens Large Balcony, approx. sq ft 1,142, extra large Locker ( Owned ), near Steeles and Bathurst, Brand New Carpet and fresh paint throughout, living and dining with walk out to balcony, custom kitchen cabinetry and bright eat-in-Kitchen, primary bedroom with 4- piece ensuite and his & hers closets. second bedroom - ideal for home office, nursery, or guest room, ensuite laundry with washer and dryer. Balcony with southeast exposure offering beautiful morning light and treetop views and Toronto skyline views. 1 Drive Parking Space. (id:60365)
104 - 8188 Yonge Street
Vaughan, Ontario
Welcome to 8188 Yonge St - brand new condos that blend modern style with nature, overlooking the Uplands Golf & Ski Club. Built by Constantine Enterprises and Trulife Developments, these units feature open layouts, high-end finishes, and floor-to-ceiling windows that flood the space with light.This never-lived-in split bedroom layout spans over 750 sq ft and comes with two full bathrooms, a chef-inspired kitchen with quartz counters and stainless steel appliances, a Samsung washer & dryer, and a massive 230 sq ft ground floor patio providing the unit with 2 separate entrances. Enjoy exclusive amenities like a fitness and entertainment centre, outdoor pool, party room with terrace, co-working space, kids play area, and 24/7 concierge all in a prime Yonge Street location close to everything you need. *Extras* parking, locker & high speed internet included! Some photos have been virtually staged. (id:60365)
95 Westbury Court
Richmond Hill, Ontario
A rare offering in Westbrook - luxury end-unit freehold townhome with a finished walk-out basement with kitchen and a breathtaking, serene backyard view. Situated on an over 150-ft deep lot (as per GeoWarehouse) with a small pond and a beautiful raised deck overlooking tall, mature trees for a sense of natural tranquility. Offering approximately 3,500 sq. ft. of total living space, including approximately 2,400 sq. ft. above grade (as per MPAC). Located in a quiet cul-de-sac community, this home features a recently upgraded interlocking driveway (2023) accommodating parking for 4 additional cars, with no sidewalk. The spectacular kitchen boasts a quartz countertop, S/S appliances, island sink, and an open layout flowing into the family room with a cozy fireplace. The walk-out basement includes a kitchen with stone countertop & S/S appliances, living room with fireplace, two rooms, two washrooms, direct backyard access, and a private, door-separated interior stairwell to the main level. Additional upgrades include washer & dryer (2022) and furnace & A/C (2021). The homeowners association fee of $214.23/month covers snow removal, grass cutting, window washing, exterior painting, and alarm monitoring. Conveniently located near the Trans Richmond Trail for easy access to scenic walking paths. (id:60365)
2615 - 8960 Jane Street
Vaughan, Ontario
Welcome to Charisma Condos! Brand New Never Lived In Spacious Two Bedroom, Two Bathroom Sun Soaked Corner Unit Condo. Spacious Corner Unit Layout Creates Large Separation Between Both Bedrooms. Both Bedrooms Are Spacious, Have Closets And Ensuite Bathrooms. Large Living Space & Modern Kitchen With Integrated High-End Appliances. Plenty Of Natural Light And Walk Out Balcony From living Room. Located in the Heart of Vaughan, With Close Access to Hwy 400/407, Vaughan Mills, Vaughan Metropolitan Center & Everything Else You Need! Comes With Parking And Locker. (id:60365)
35 Stanton Avenue
Vaughan, Ontario
Welcome to this Arista built gem in one of Vaughan's most sought after neighborhoods. Upgraded and renovated with true craftmanship, exquisite finishes and attention to every detail (over $400k). The heart of this one of a kind home features a custom kitchen with top of the line Fisher & Paykel Stainless Steel Appliances, built in microwave, accent and drawer lighting. An impressive marbel fireplace wall with custom cabinetry and electrically operated base cabinet in the family room entices relaxation. Hand crafted coffered ceilings in the dining room and primary bedroom and wall paneling throughout offer a touch of modern traditionalism. The primary bedroom offers unparalleled comfort, serenity and style with a custom designed spa-like ensuite, walk-in closet with built-in wardrobes and in-ceiling speakers in both the bedroom area and ensuite. Meticulous attention to detail continues in the finished lower level with flat ceilings (no unsightly bulkheads here!) and boasts a bespoke theatre room that presents you with a true cinematic experience in addition to a lounge / exercise room area, completed with a bar / kitchenette. Google home integration for thermostat, front doorbell camera, smoke / CO2 detectors and garage door to house door lock. Voice activated lighting in theatre room, laundry and 4th bedroom. Polished porcelain and wide-plank hardwood flooring throughout. EV plug in garage. The media room features a high-quality surround sound system, a JVC DLA projector, and an approximately 3284 mm projection screen, delivering a true cinematic experience. See attached list of features and upgrades. Over 3,700 sqft of luxurious living space. Quiet, family friendly neighborhood with parks and schools just steps away. (id:60365)


